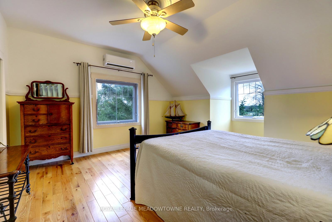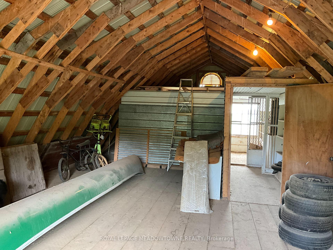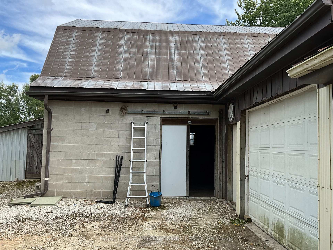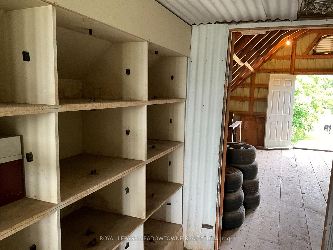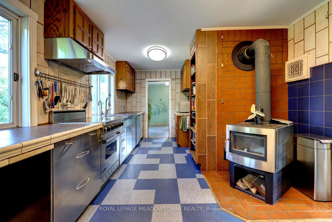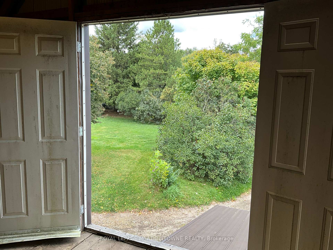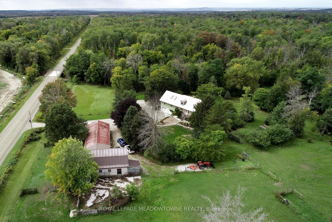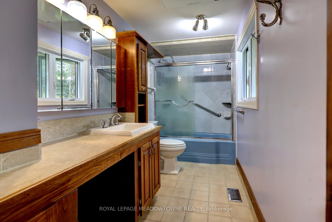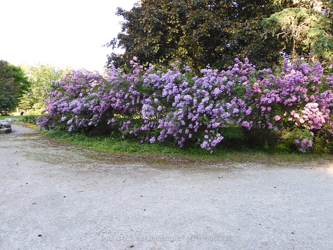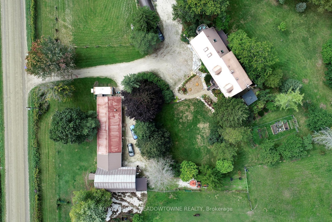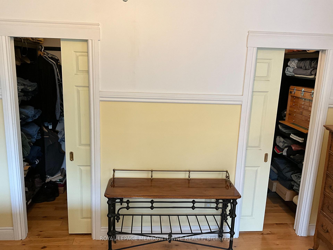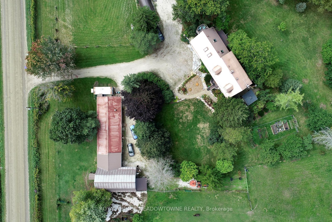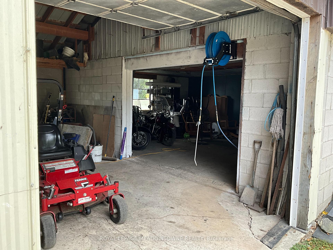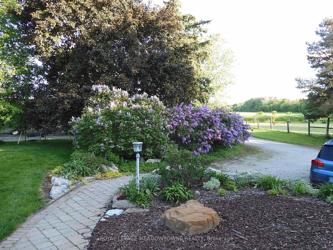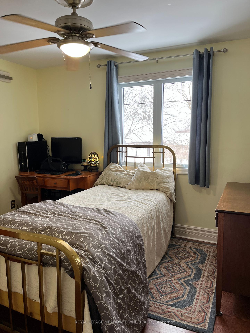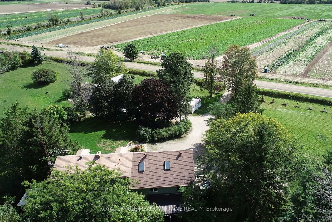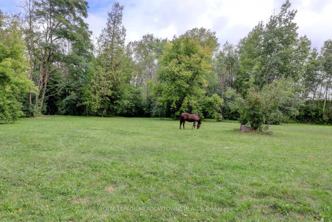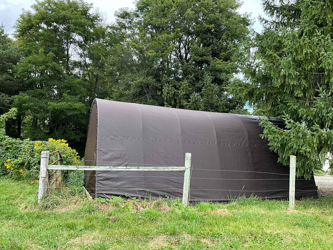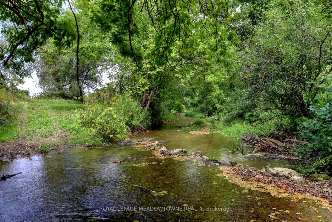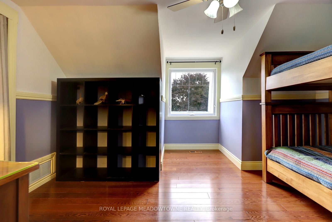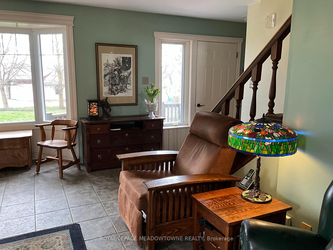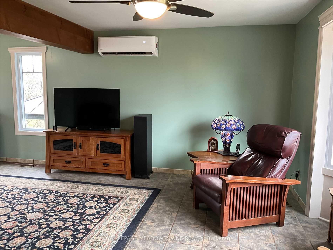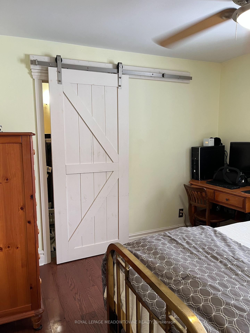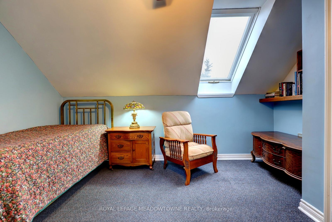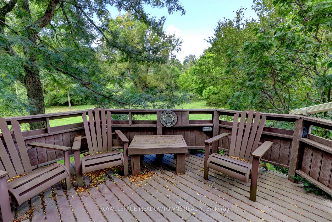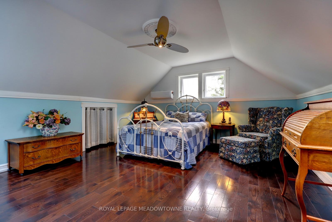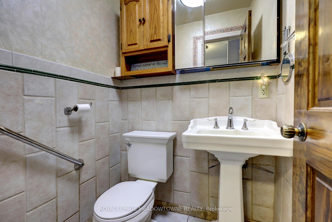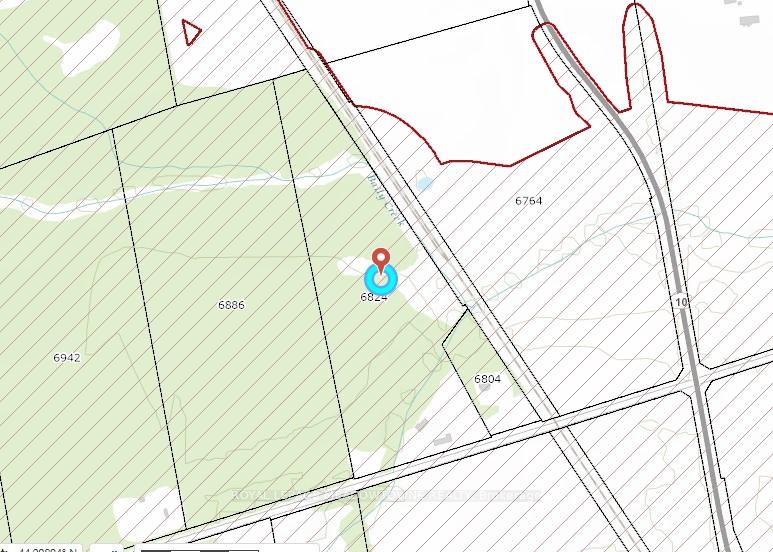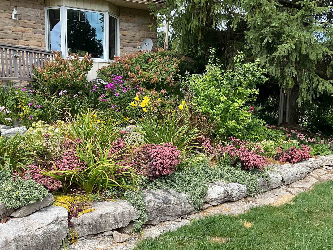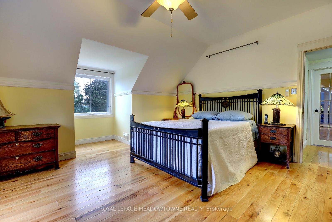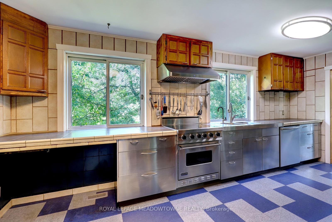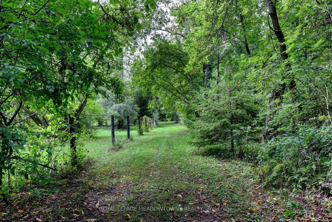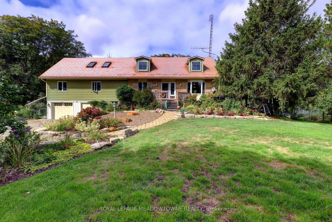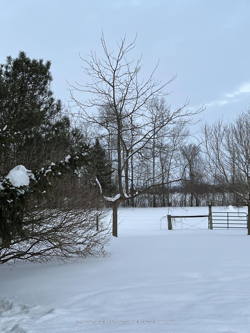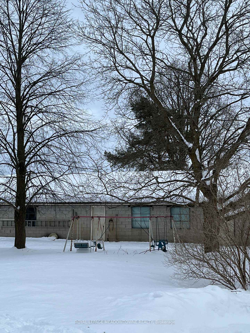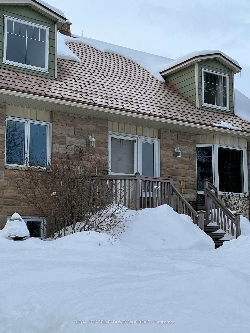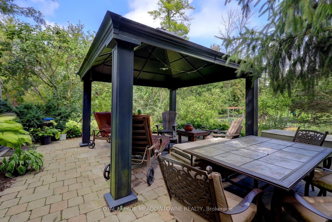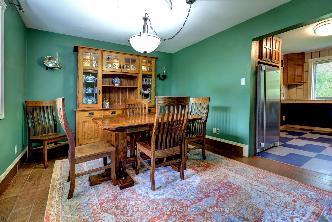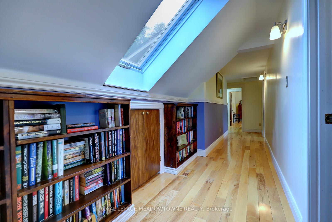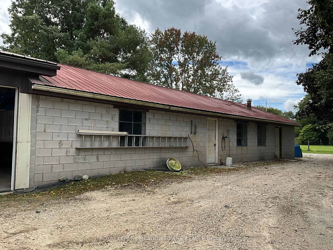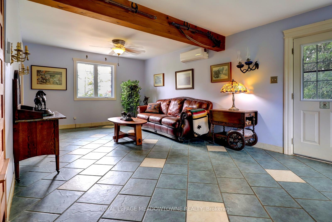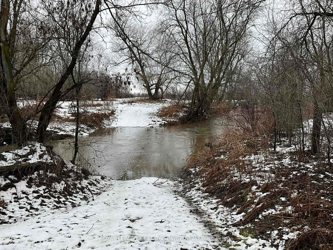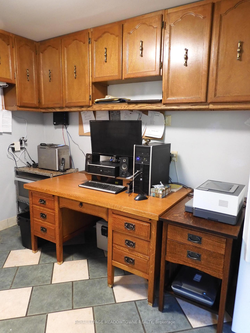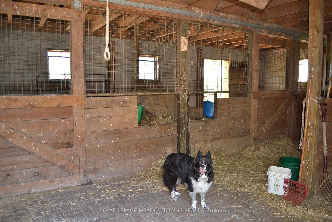$1,400,000
Available - For Sale
Listing ID: N11996720
6824 10th Line , New Tecumseth, L0G 1A0, Simcoe
| Opportunities like this are rare. Are you dreaming of raising your family on a large parcel of land close to town where your friends, family, functionality and opportunity can seamlessly intertwine? Then take a look at this expansive 30 Acre property where multigenerational living is possible, or generate revenue from a private in-law income-generating rental suite. Rent out your horse barn and paddocks, raise pigeons or chickens in the loft, use the heated 76x24 foot shop, (thats 1,824 square feet of space) with large overhead door for all your toys. Work on your own projects and still have loads of space to run your home business without disturbing your family. The possibilities are endless. If you dont like scraping snow off your vehicle, then park inside the two-car garage attached to your 3,000 square foot home. The mature forest has an abundance of wide trails and the gentle flowing river that traverses the property will provide your family with a lifetime of backyard adventures. Bring your contractor to update this 5 bed 3 bath home to better suit your personal style. Money has been spent on heat pumps, well, septic, water treatment, water heaters, hydro etc., the cosmetic updates you undertake will greatly increase this homes value. |
| Price | $1,400,000 |
| Taxes: | $3463.38 |
| Occupancy: | Owner |
| Address: | 6824 10th Line , New Tecumseth, L0G 1A0, Simcoe |
| Acreage: | 25-49.99 |
| Directions/Cross Streets: | Tottenham Road/10th Line |
| Rooms: | 10 |
| Rooms +: | 3 |
| Bedrooms: | 5 |
| Bedrooms +: | 0 |
| Family Room: | T |
| Basement: | Partial Base, Separate Ent |
| Level/Floor | Room | Length(ft) | Width(ft) | Descriptions | |
| Room 1 | Second | Primary B | 14.99 | 13.74 | Hardwood Floor, Walk-In Closet(s), Pocket Doors |
| Room 2 | Second | Bedroom 2 | 13.81 | 8.13 | Hardwood Floor, Closet, B/I Bookcase |
| Room 3 | Second | Bedroom 3 | 13.81 | 11.22 | Broadloom, Closet, B/I Shelves |
| Room 4 | Second | Bedroom 4 | 17.22 | 15.38 | Hardwood Floor, Closet, Closet Organizers |
| Room 5 | Ground | Living Ro | 22.63 | 14.99 | Porcelain Floor, W/O To Deck, Bay Window |
| Room 6 | Ground | Dining Ro | 12.23 | 10.56 | Porcelain Floor, Large Window, Closet |
| Room 7 | Ground | Kitchen | 17.97 | 11.22 | Wood Stove, Overlooks Backyard, Large Window |
| Room 8 | Ground | Bedroom 5 | 11.97 | 10.33 | Hardwood Floor, Ensuite Bath, Closet |
| Room 9 | Ground | Family Ro | 22.89 | 11.74 | Tile Floor, W/O To Deck |
| Room 10 | Basement | Workshop | 11.38 | 8.5 | Concrete Floor, Access To Garage |
| Room 11 | Basement | Utility R | 23.98 | 14.4 | Unfinished, Concrete Floor, Access To Garage |
| Room 12 | Basement | Game Room | 12.14 | 7.87 | Concrete Floor, Window |
| Washroom Type | No. of Pieces | Level |
| Washroom Type 1 | 4 | Second |
| Washroom Type 2 | 3 | Main |
| Washroom Type 3 | 2 | Main |
| Washroom Type 4 | 0 | |
| Washroom Type 5 | 0 |
| Total Area: | 0.00 |
| Approximatly Age: | 31-50 |
| Property Type: | Detached |
| Style: | 2-Storey |
| Exterior: | Aluminum Siding, Stone |
| Garage Type: | Attached |
| (Parking/)Drive: | Private |
| Drive Parking Spaces: | 20 |
| Park #1 | |
| Parking Type: | Private |
| Park #2 | |
| Parking Type: | Private |
| Pool: | None |
| Other Structures: | Barn, Workshop |
| Approximatly Age: | 31-50 |
| Approximatly Square Footage: | 3000-3500 |
| Property Features: | River/Stream, School Bus Route |
| CAC Included: | N |
| Water Included: | N |
| Cabel TV Included: | N |
| Common Elements Included: | N |
| Heat Included: | N |
| Parking Included: | N |
| Condo Tax Included: | N |
| Building Insurance Included: | N |
| Fireplace/Stove: | Y |
| Heat Type: | Forced Air |
| Central Air Conditioning: | Wall Unit(s |
| Central Vac: | Y |
| Laundry Level: | Syste |
| Ensuite Laundry: | F |
| Elevator Lift: | False |
| Sewers: | Septic |
| Water: | Drilled W |
| Water Supply Types: | Drilled Well |
| Utilities-Cable: | N |
| Utilities-Hydro: | Y |
$
%
Years
This calculator is for demonstration purposes only. Always consult a professional
financial advisor before making personal financial decisions.
| Although the information displayed is believed to be accurate, no warranties or representations are made of any kind. |
| ROYAL LEPAGE MEADOWTOWNE REALTY |
|
|

Deepak Sharma
Broker
Dir:
647-229-0670
Bus:
905-554-0101
| Virtual Tour | Book Showing | Email a Friend |
Jump To:
At a Glance:
| Type: | Freehold - Detached |
| Area: | Simcoe |
| Municipality: | New Tecumseth |
| Neighbourhood: | Beeton |
| Style: | 2-Storey |
| Approximate Age: | 31-50 |
| Tax: | $3,463.38 |
| Beds: | 5 |
| Baths: | 3 |
| Fireplace: | Y |
| Pool: | None |
Locatin Map:
Payment Calculator:

