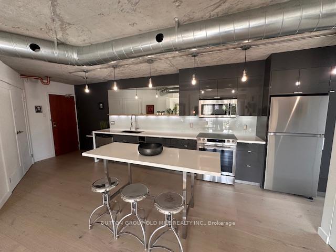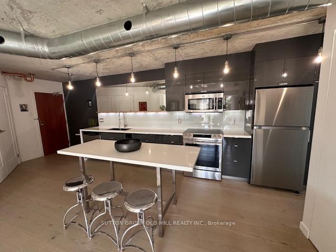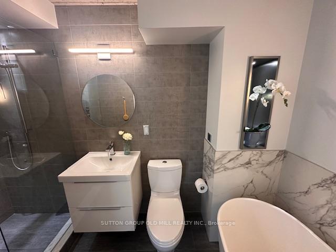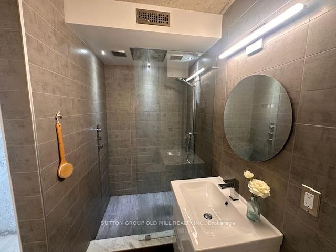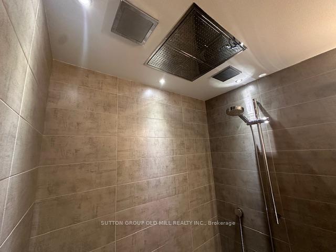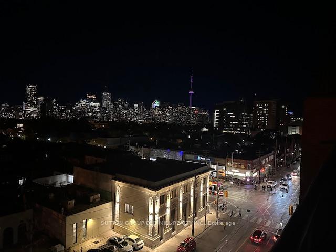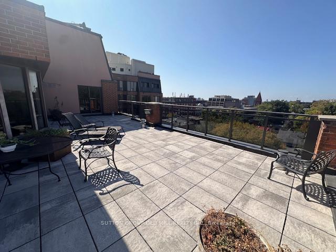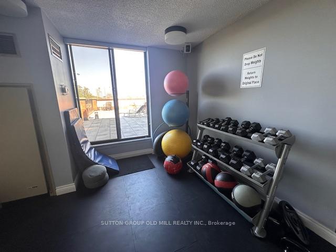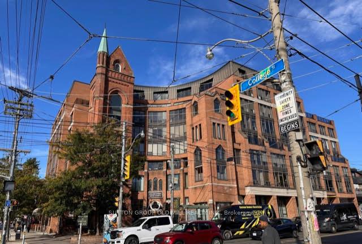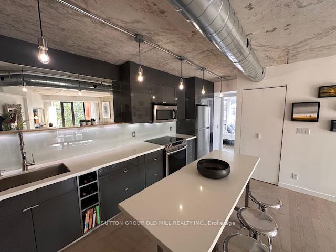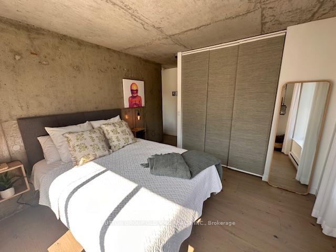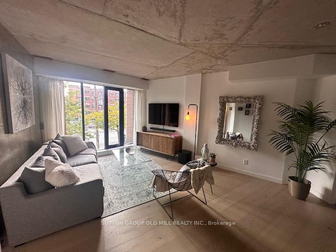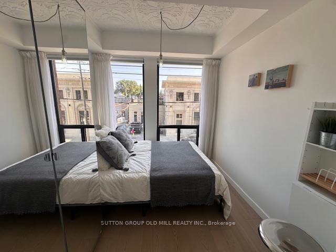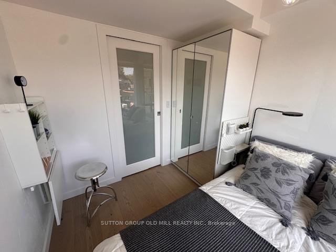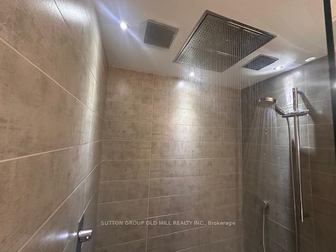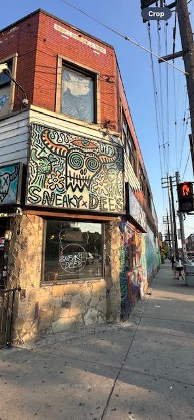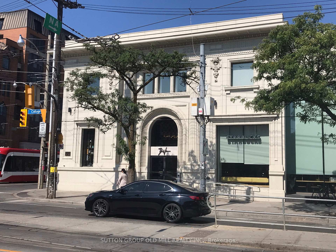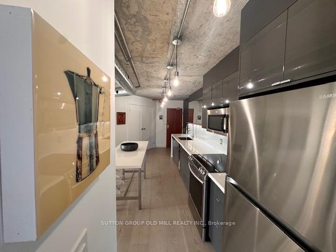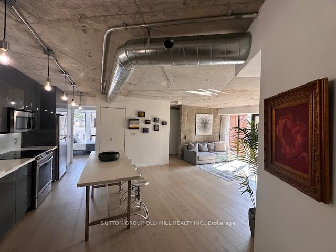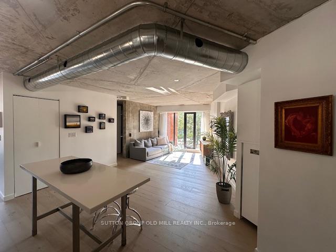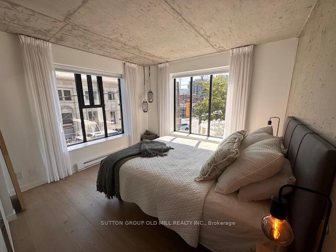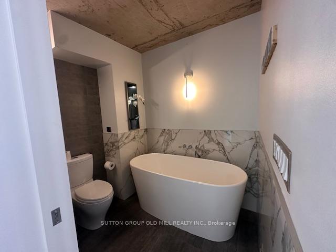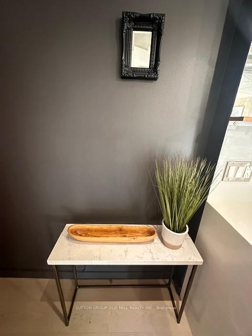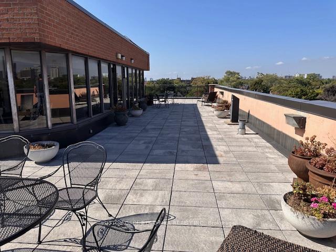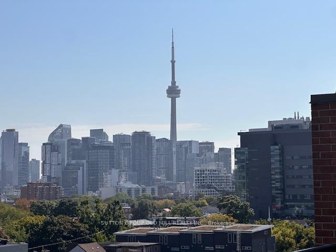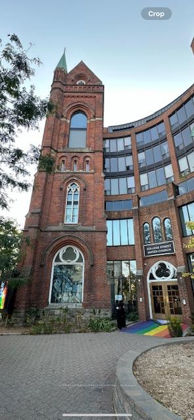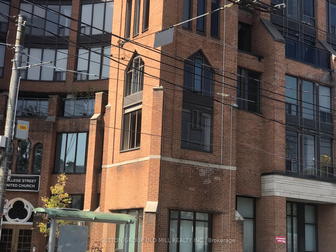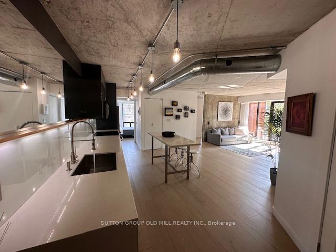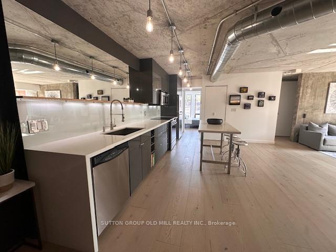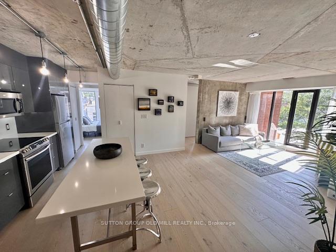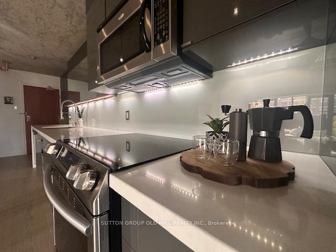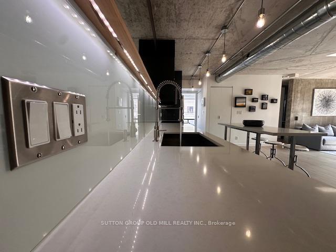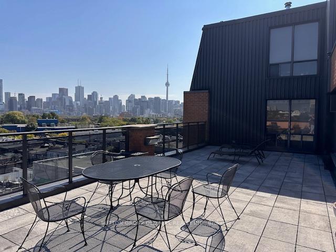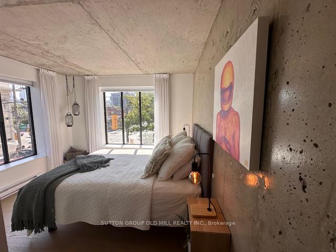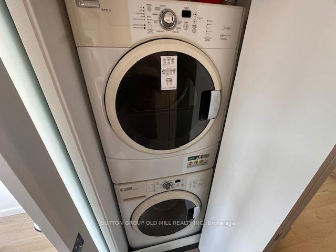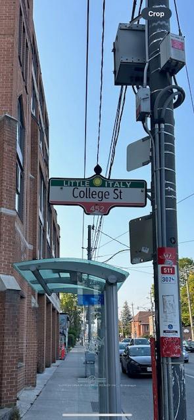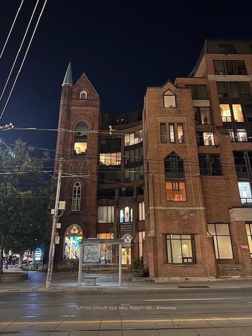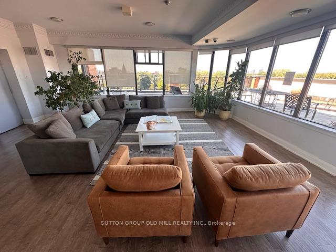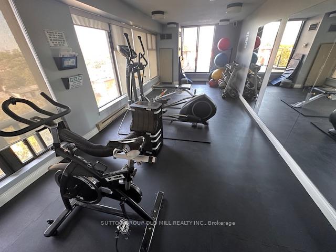$828,000
Available - For Sale
Listing ID: C12142289
456 College Stre , Toronto, M6G 4A3, Toronto
| **1 YEAR FREE MAINTENANCE** Little Italy. 1885 History. Rare. College St. Known across the city and beyond where street cool and lifestyle meet.Units like this rarely come to market with the finishes and detail held here. Envision your bedroom in the modern Church Tower, one window facing College St(South) the other Bathurst St(East) with a CN tower view. Formerly a large 1+1(845 sq ft as per MPAC) converted to a 2 bedroom. Long, modern linear high gloss kitchen with Caesar stone counter and Island that seats 6, glass backsplash, 9" plank eng flooring with natural finish, exposed concrete ceilings, select exposed concrete walls sealed for lustre, entire unit is re-done, nothing left untouched. Hard loft finishes with warm accents, truly a special space. Step into the stand alone resin soaker tub or the stand alone shower with 16"X16" rain head + hand held with 2 built in 5"x5" speakers for an acoustic shower experience then step out onto the heated bathroom floor. Space, light and tasteful design fill the space. 7th floor Gym, Sauna and enormous rooftop terrace with unparalleled City views.. Unit has parking and locker, full circle conveniences. Michelin Star neighbour at corner plus an entire strip of culinary options. |
| Price | $828,000 |
| Taxes: | $2675.18 |
| Occupancy: | Owner |
| Address: | 456 College Stre , Toronto, M6G 4A3, Toronto |
| Postal Code: | M6G 4A3 |
| Province/State: | Toronto |
| Directions/Cross Streets: | COLLEGE/BATHURST |
| Level/Floor | Room | Length(ft) | Width(ft) | Descriptions | |
| Room 1 | Flat | Kitchen | 22.96 | 7.87 | Modern Kitchen, Open Concept, Stainless Steel Appl |
| Room 2 | Flat | Living Ro | 17.38 | 12.1 | Large Window, Open Concept, Combined w/Dining |
| Room 3 | Flat | Dining Ro | 17.38 | 12.1 | Open Concept, Combined w/Living |
| Room 4 | Flat | Primary B | 11.15 | 10.33 | Large Closet, Large Window |
| Room 5 | Flat | Den | 8.69 | 7.87 | Pocket Doors, Window |
| Room 6 | Flat | Bathroom | 7.08 | 10.33 | Soaking Tub, Heated Floor, Built-in Speakers |
| Washroom Type | No. of Pieces | Level |
| Washroom Type 1 | 4 | |
| Washroom Type 2 | 0 | |
| Washroom Type 3 | 0 | |
| Washroom Type 4 | 0 | |
| Washroom Type 5 | 0 |
| Total Area: | 0.00 |
| Washrooms: | 1 |
| Heat Type: | Heat Pump |
| Central Air Conditioning: | Central Air |
| Elevator Lift: | True |
$
%
Years
This calculator is for demonstration purposes only. Always consult a professional
financial advisor before making personal financial decisions.
| Although the information displayed is believed to be accurate, no warranties or representations are made of any kind. |
| SUTTON GROUP OLD MILL REALTY INC. |
|
|

Deepak Sharma
Broker
Dir:
647-229-0670
Bus:
905-554-0101
| Book Showing | Email a Friend |
Jump To:
At a Glance:
| Type: | Com - Condo Apartment |
| Area: | Toronto |
| Municipality: | Toronto C01 |
| Neighbourhood: | Palmerston-Little Italy |
| Style: | Apartment |
| Tax: | $2,675.18 |
| Maintenance Fee: | $1,125.66 |
| Beds: | 1+1 |
| Baths: | 1 |
| Fireplace: | N |
Locatin Map:
Payment Calculator:

