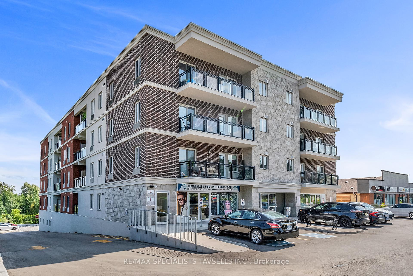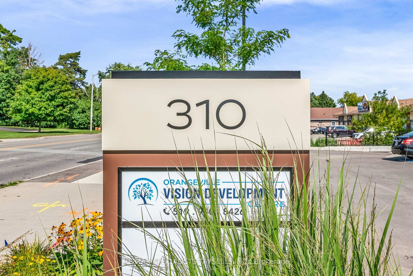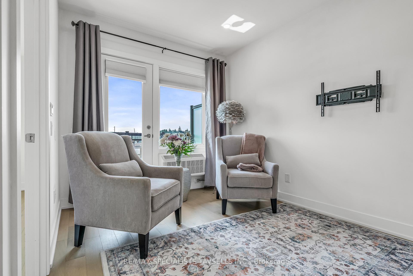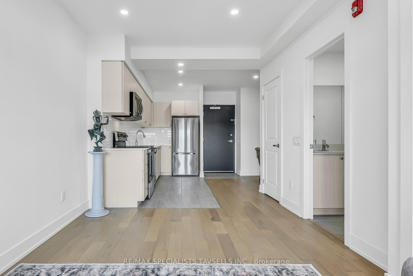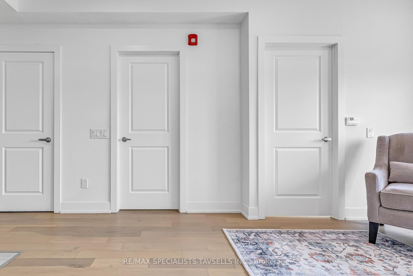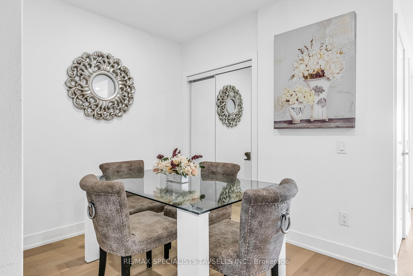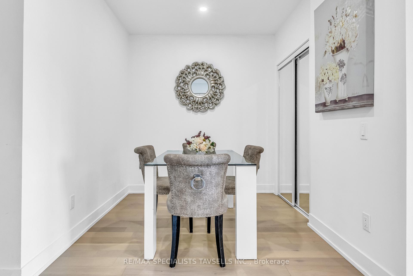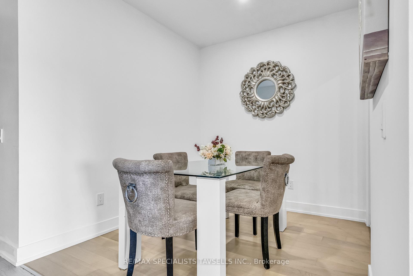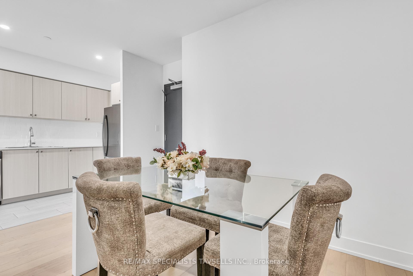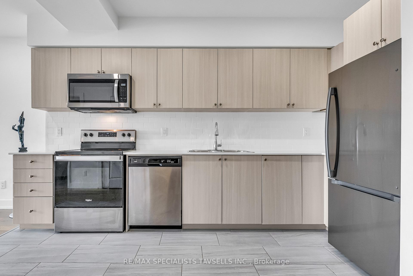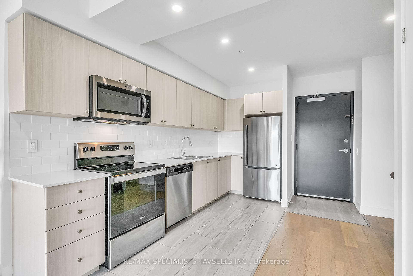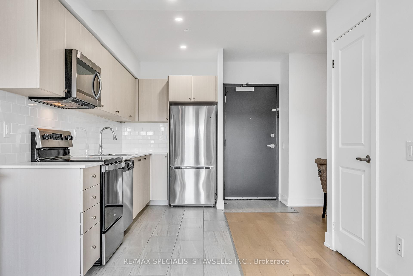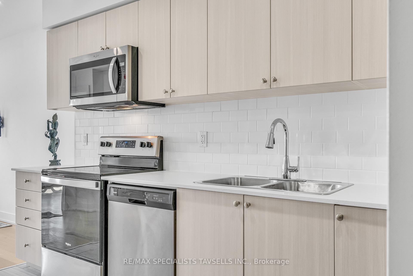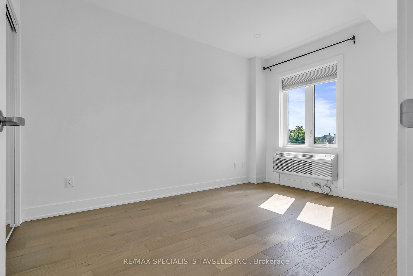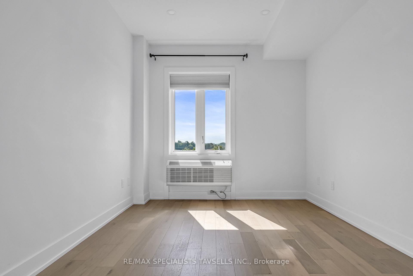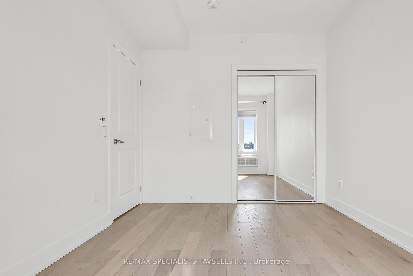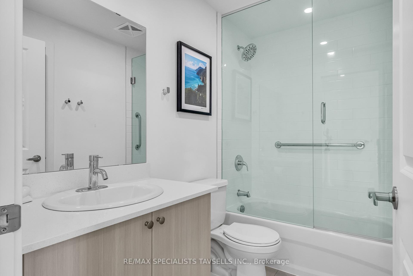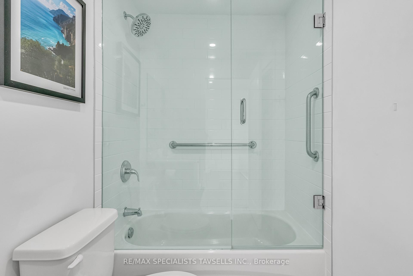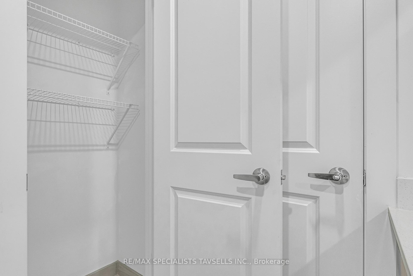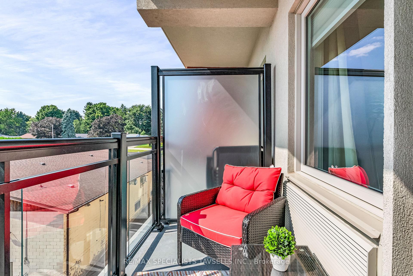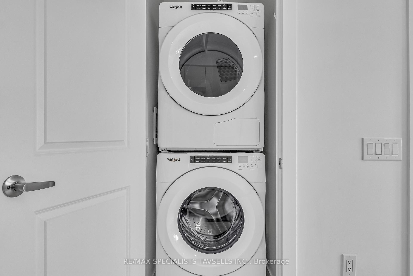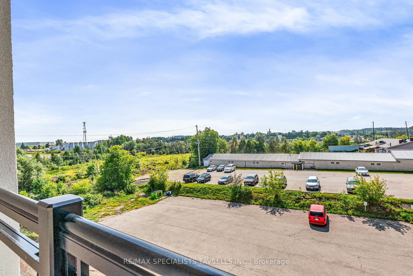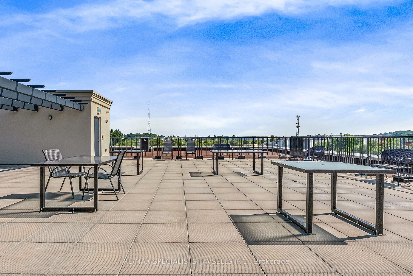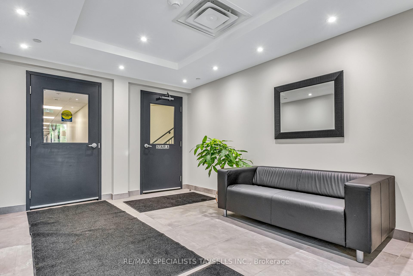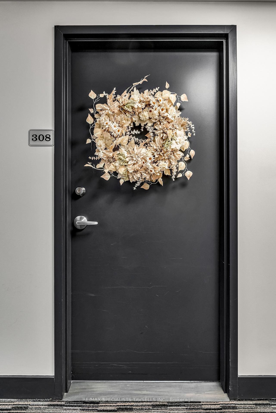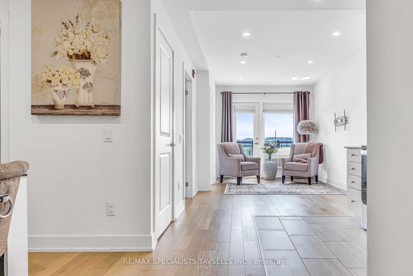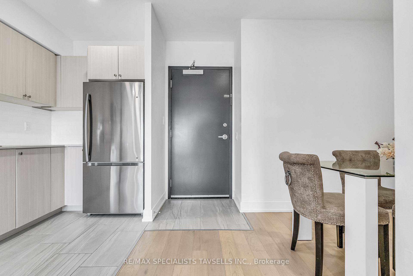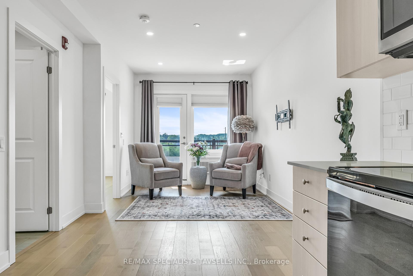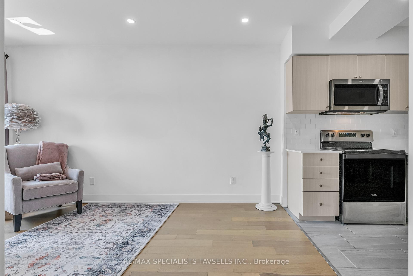$499,900
Available - For Sale
Listing ID: W12203043
310 Broadway Aven , Orangeville, L9W 1L3, Dufferin
| Welcome to this less than 2 years old well-managed and quiet condo, centrally located in Orangeville. With coffee shops, shopping, schools, and parks nearby, you'll find everything you need at your doorstep. This beautifully designed 1-bedroom plus den unit offers versatile living in just over 600 square feet. The den can easily adapt to your needs as a second bedroom, dining room, or home office. The open concept living space features a spacious kitchen and living room, complete with the elegance of hardwood floors and the modern touch of quartz countertops in both the kitchen and bathroom. The kitchen boasts a stylish herringbone backsplash, while the bathroom features a matching herringbone shower tile, upgraded shower head, and glass shower surround. Additional upgrades include pot lights, stainless steel appliances (including an upgraded fridge with bottom freezer), and in-suite washer & dryer. For your comfort, the bedroom and living room have separate heating and AC units. Features: Roof top terrace for entertaining with eye catching views, private locker for storage and indoor entertainment room. Additional visitor parking spots. Permitted to have small pets. Here are the top 5 reasons why this condo could be your perfect home: 1. Ideal for downsizers. 2. A great opportunity to enter the real estate market. 3. Easy driving distance to Brampton, Mississauga, and the Airport. 4. Close to coffee shops, shopping, schools, and parks. 5. Well-managed secure building with numerous upgrades. This unit offers a perfect blend of style, comfort, and convenience. |
| Price | $499,900 |
| Taxes: | $3125.00 |
| Occupancy: | Vacant |
| Address: | 310 Broadway Aven , Orangeville, L9W 1L3, Dufferin |
| Postal Code: | L9W 1L3 |
| Province/State: | Dufferin |
| Directions/Cross Streets: | Broadway & Blind Line |
| Level/Floor | Room | Length(ft) | Width(ft) | Descriptions | |
| Room 1 | Main | Primary B | 12.69 | 9.32 | Closet, Pot Lights, Hardwood Floor |
| Room 2 | Main | Kitchen | 9.68 | 2.33 | Stainless Steel Appl, Quartz Counter, Custom Backsplash |
| Room 3 | Main | Living Ro | 10.5 | 9.25 | Pot Lights, Hardwood Floor, W/O To Balcony |
| Room 4 | Main | Den | 10.5 | 9.25 | Pot Lights, Hardwood Floor, W/O To Balcony |
| Washroom Type | No. of Pieces | Level |
| Washroom Type 1 | 4 | Main |
| Washroom Type 2 | 0 | |
| Washroom Type 3 | 0 | |
| Washroom Type 4 | 0 | |
| Washroom Type 5 | 0 |
| Total Area: | 0.00 |
| Washrooms: | 1 |
| Heat Type: | Heat Pump |
| Central Air Conditioning: | Wall Unit(s |
$
%
Years
This calculator is for demonstration purposes only. Always consult a professional
financial advisor before making personal financial decisions.
| Although the information displayed is believed to be accurate, no warranties or representations are made of any kind. |
| RE/MAX SPECIALISTS TAVSELLS INC. |
|
|

Deepak Sharma
Broker
Dir:
647-229-0670
Bus:
905-554-0101
| Book Showing | Email a Friend |
Jump To:
At a Glance:
| Type: | Com - Condo Apartment |
| Area: | Dufferin |
| Municipality: | Orangeville |
| Neighbourhood: | Orangeville |
| Style: | Apartment |
| Tax: | $3,125 |
| Maintenance Fee: | $335 |
| Beds: | 1+1 |
| Baths: | 1 |
| Fireplace: | N |
Locatin Map:
Payment Calculator:

