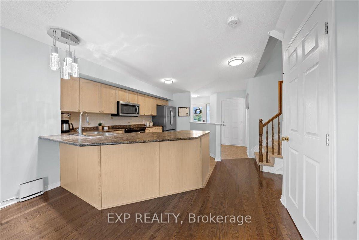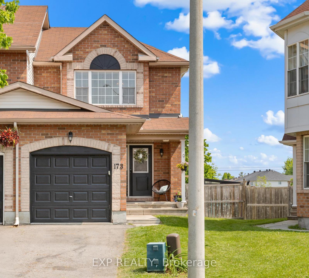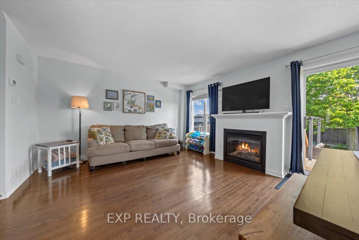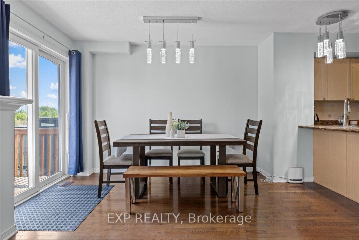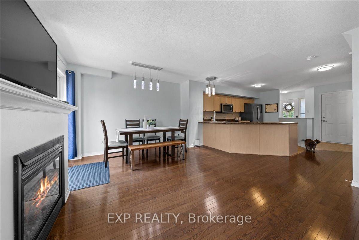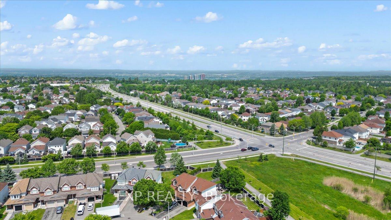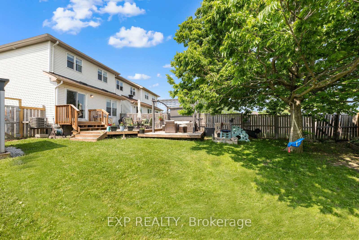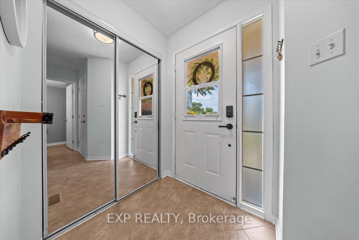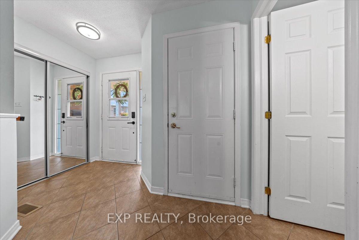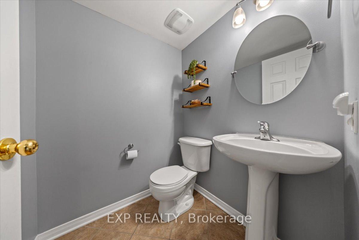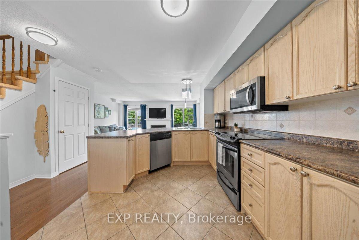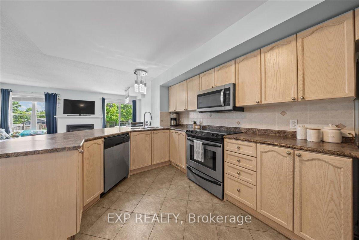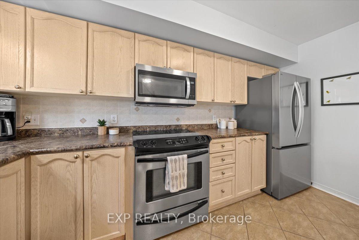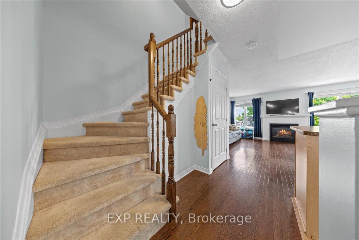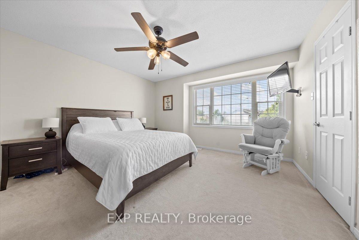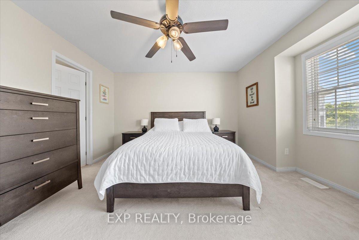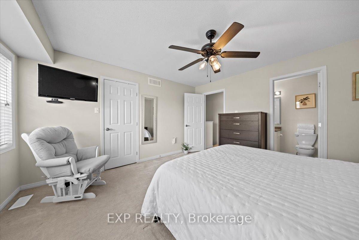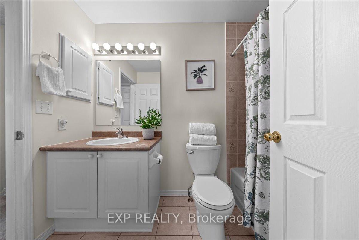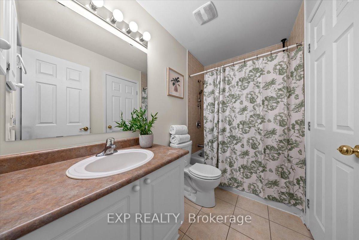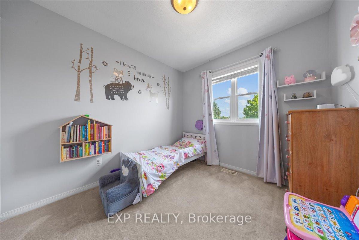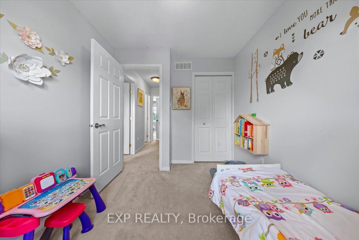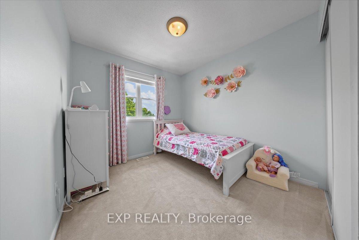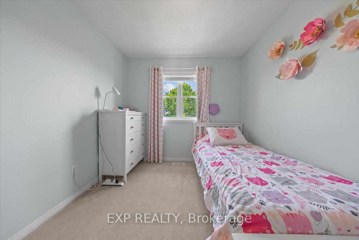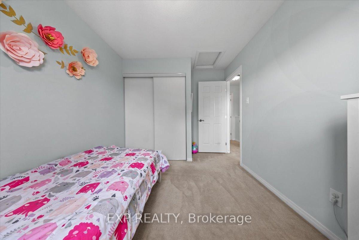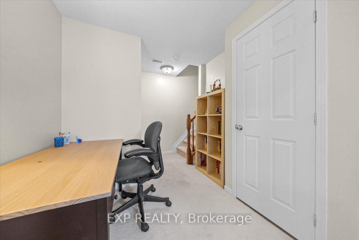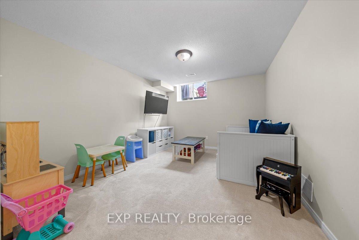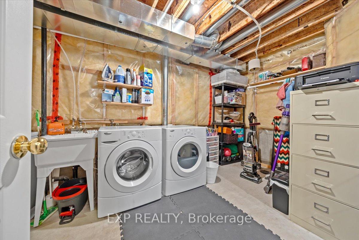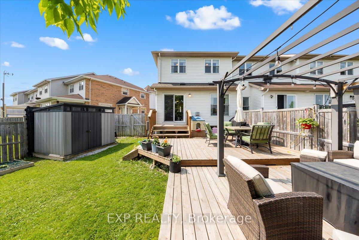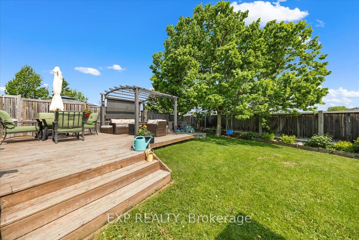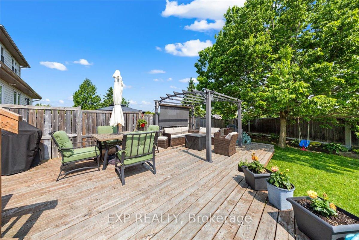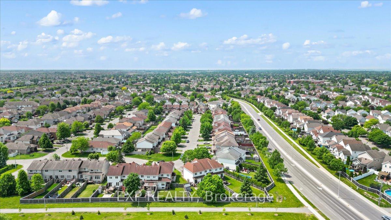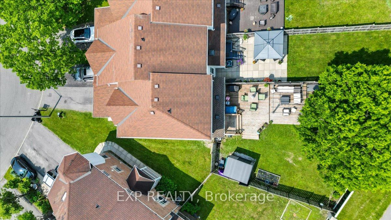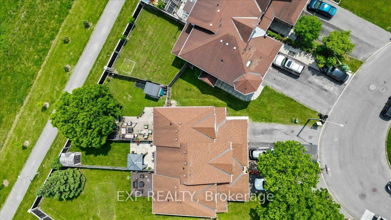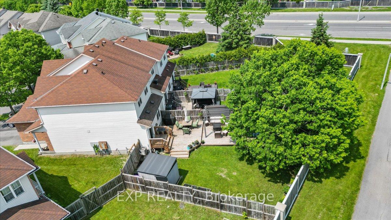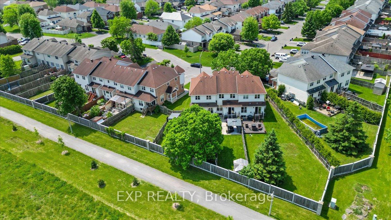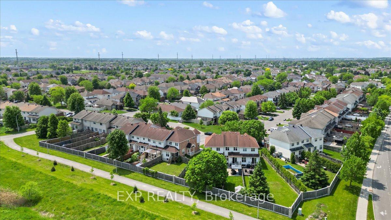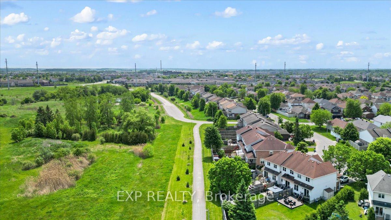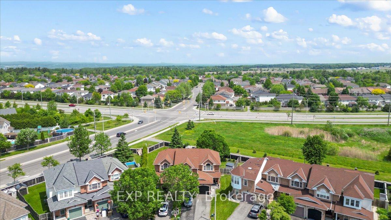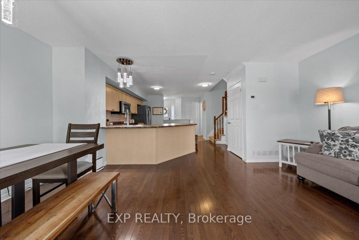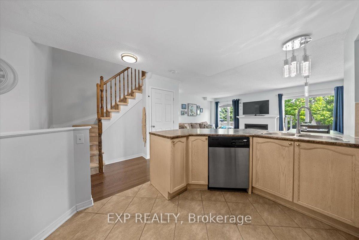$545,000
Available - For Sale
Listing ID: X12199547
173 Topham Terr , Orleans - Cumberland and Area, K4A 5B9, Ottawa
| CONDITIONALLY SOLD- OPEN HOUSE IS CANCELLED. This home truly has it all spacious yard, END UNIT location, quiet street, freshly painted and an unbeatable price! Welcome to this meticulously maintained 3 bedroom, 2 bathroom townhouse in Fallingbrook, offering the rare bonus of no rear neighbors and a huge backyard perfect for those who love outdoor living! Step inside to an open-concept main level with gleaming hardwood floors throughout. The spacious living and dining area is filled with natural light thanks to large windows, while the cozy gas fireplace adds warmth and charm. The kitchen boasts sleek stainless steel appliances, plenty of counter and cabinet space, and a functional layout that makes entertaining a breeze. Upstairs, you'll find three generously sized bedrooms, including a Primary suite with a cheater ensuite perfect for added privacy and convenience. The finished lower level provides additional living space with a rec room, ideal for a home office, gym, or family hangout. The real highlight of this home is the expansive, fully-fenced backyard, featuring a large deck that's perfect for summer BBQs, outdoor entertaining, or simply relaxing in the privacy of your own space, with no rear neighbors to interrupt your view. Ideally located near schools, shopping, parks, and with easy access to the 174, this home makes commuting a breeze. Don't miss your chance to make this end-unit with a massive backyard your new home! |
| Price | $545,000 |
| Taxes: | $3317.00 |
| Assessment Year: | 2024 |
| Occupancy: | Owner |
| Address: | 173 Topham Terr , Orleans - Cumberland and Area, K4A 5B9, Ottawa |
| Directions/Cross Streets: | Portobello Blvd |
| Rooms: | 10 |
| Rooms +: | 3 |
| Bedrooms: | 3 |
| Bedrooms +: | 0 |
| Family Room: | T |
| Basement: | Full, Finished |
| Level/Floor | Room | Length(ft) | Width(ft) | Descriptions | |
| Room 1 | Main | Foyer | 10.1 | 6.33 | Closet |
| Room 2 | Main | Kitchen | 14.76 | 12.76 | Stainless Steel Appl, Backsplash |
| Room 3 | Main | Living Ro | 10.89 | 13.58 | Fireplace, Hardwood Floor, Open Concept |
| Room 4 | Main | Dining Ro | 7.51 | 13.55 | Open Concept |
| Room 5 | Main | Bathroom | 5.28 | 5.12 | 2 Pc Bath |
| Room 6 | Second | Primary B | 13.64 | 13.45 | Walk-In Closet(s) |
| Room 7 | Second | Bedroom 2 | 9.48 | 11.94 | |
| Room 8 | Second | Bedroom 3 | 8.56 | 9.28 | |
| Room 9 | Second | Bathroom | 9.48 | 5.18 | 3 Pc Bath |
| Room 10 | Lower | Recreatio | 11.32 | 22.8 |
| Washroom Type | No. of Pieces | Level |
| Washroom Type 1 | 2 | Main |
| Washroom Type 2 | 3 | Second |
| Washroom Type 3 | 0 | |
| Washroom Type 4 | 0 | |
| Washroom Type 5 | 0 |
| Total Area: | 0.00 |
| Property Type: | Att/Row/Townhouse |
| Style: | 2-Storey |
| Exterior: | Brick, Vinyl Siding |
| Garage Type: | Attached |
| (Parking/)Drive: | Lane, Insi |
| Drive Parking Spaces: | 2 |
| Park #1 | |
| Parking Type: | Lane, Insi |
| Park #2 | |
| Parking Type: | Lane |
| Park #3 | |
| Parking Type: | Inside Ent |
| Pool: | None |
| Approximatly Square Footage: | 1100-1500 |
| Property Features: | Golf, Park |
| CAC Included: | N |
| Water Included: | N |
| Cabel TV Included: | N |
| Common Elements Included: | N |
| Heat Included: | N |
| Parking Included: | N |
| Condo Tax Included: | N |
| Building Insurance Included: | N |
| Fireplace/Stove: | Y |
| Heat Type: | Forced Air |
| Central Air Conditioning: | Central Air |
| Central Vac: | N |
| Laundry Level: | Syste |
| Ensuite Laundry: | F |
| Sewers: | Sewer |
$
%
Years
This calculator is for demonstration purposes only. Always consult a professional
financial advisor before making personal financial decisions.
| Although the information displayed is believed to be accurate, no warranties or representations are made of any kind. |
| EXP REALTY |
|
|

Deepak Sharma
Broker
Dir:
647-229-0670
Bus:
905-554-0101
| Book Showing | Email a Friend |
Jump To:
At a Glance:
| Type: | Freehold - Att/Row/Townhouse |
| Area: | Ottawa |
| Municipality: | Orleans - Cumberland and Area |
| Neighbourhood: | 1106 - Fallingbrook/Gardenway South |
| Style: | 2-Storey |
| Tax: | $3,317 |
| Beds: | 3 |
| Baths: | 2 |
| Fireplace: | Y |
| Pool: | None |
Locatin Map:
Payment Calculator:

