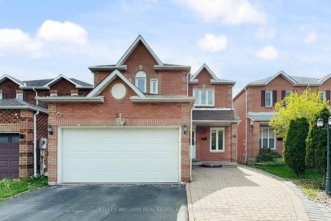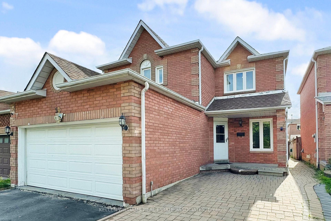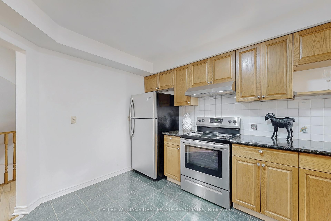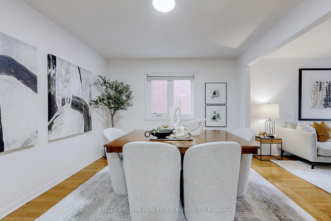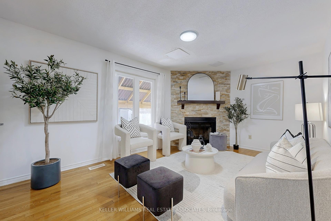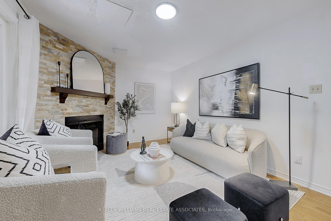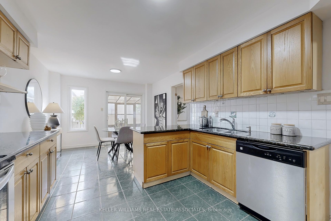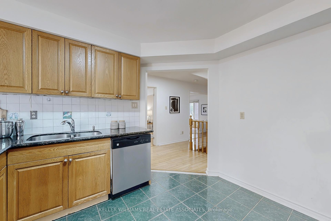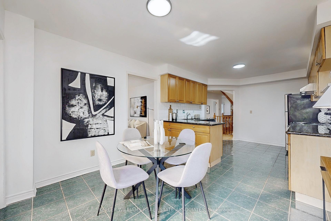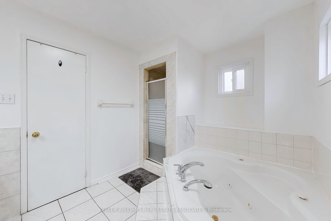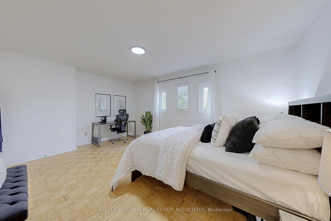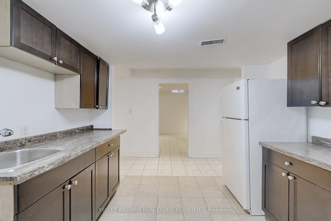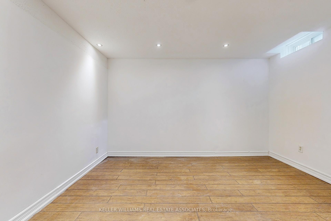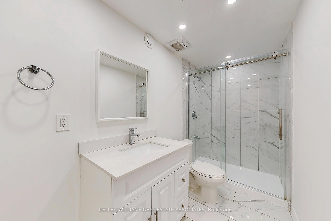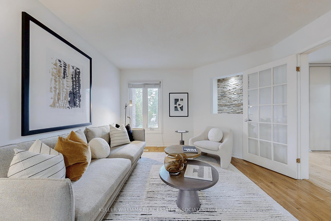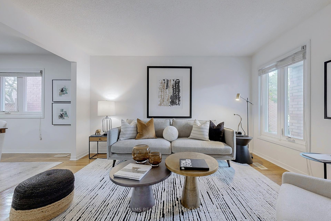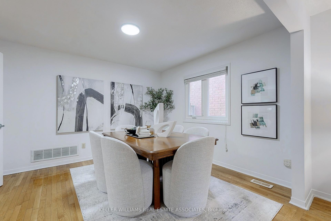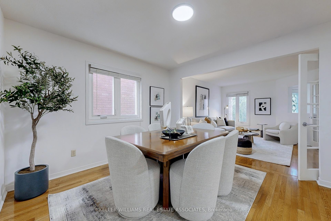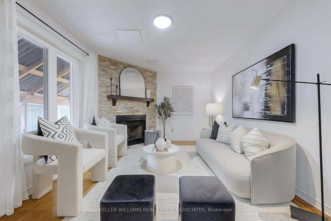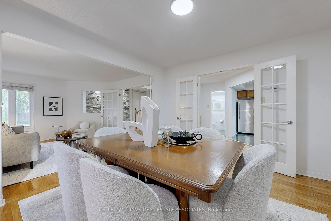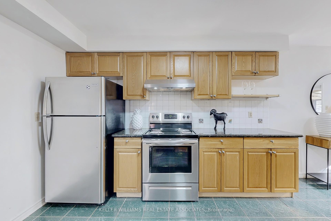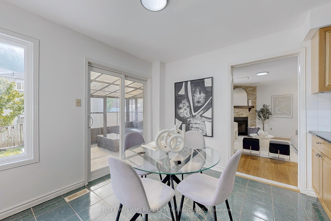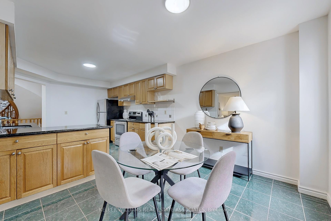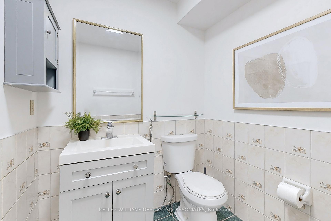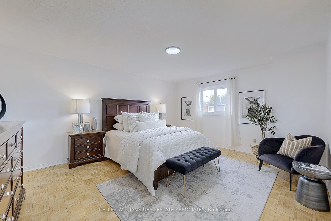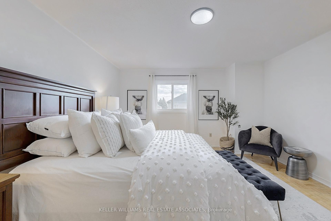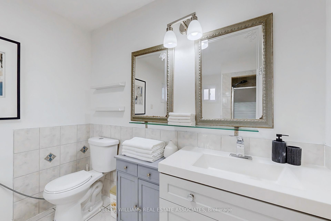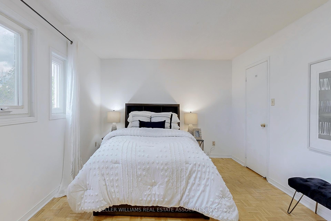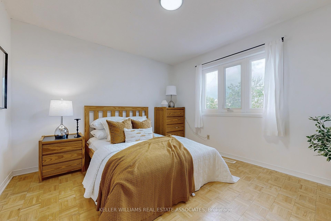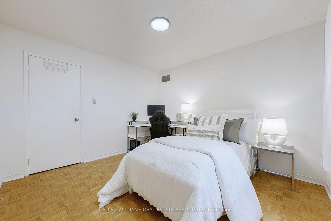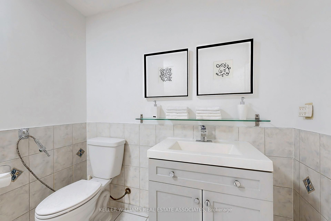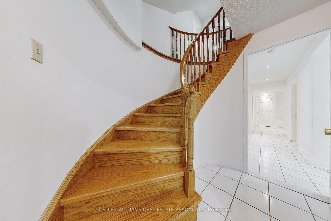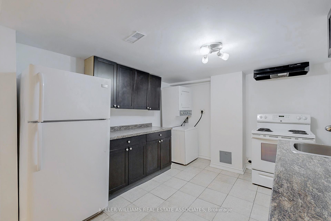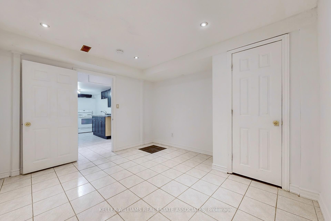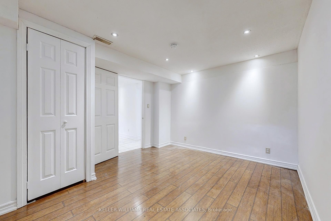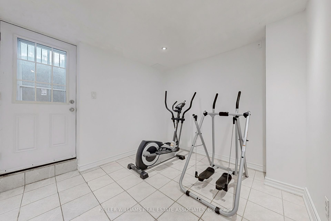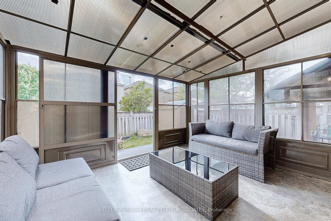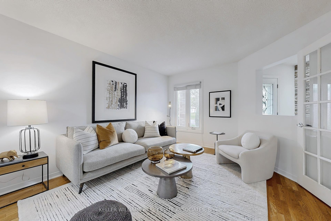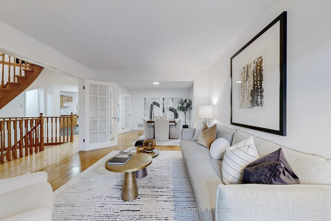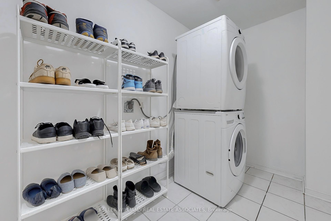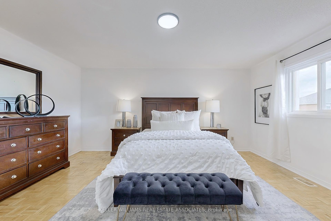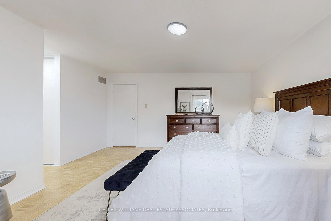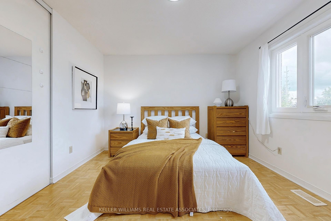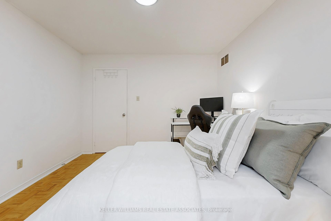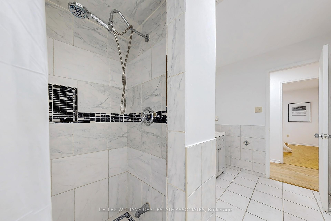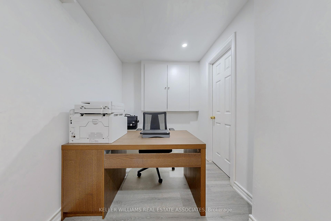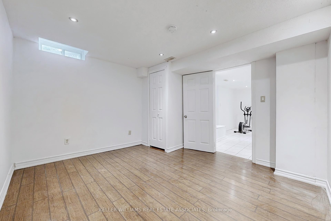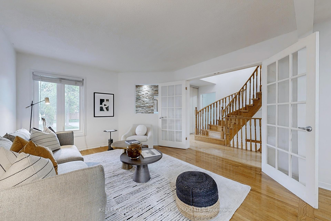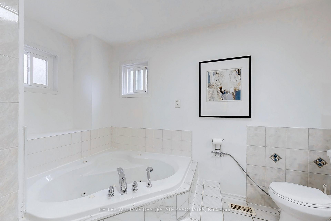$1,049,000
Available - For Sale
Listing ID: E12175862
54 Harkins Driv , Ajax, L1T 3V1, Durham
| Freshly Painted, Get Excited About This Home! Executive 4 Br+2 and 4 Washroom home with 6 Car parking in Hermitage Area that has over 3700 sf of Total living space. Family Room is super cozy. Living room is nice and comfortable combined with dining area. Granite Countertops in Kitchen W/O To Huge Sundeck to enjoy your morning coffee. Gleaming Hardwood floors through out main floor, French doors that lead into the living area as you enter the home. Garage Access From Inside The House for extra convenience when parking your car into the garage. The Master bedroom is huge!!! With 4Pc Ensuite, A walk-in closet and a double closet, standing shower and jacuzzi. All Bedrooms are very spacious with tones of natural light. 2nd bedroom has a Walk-in closet space that's rare. Separate basement apartment has two huge bedrooms, office space, Full Kitchen, 3Pc Bath and ensuite Laundry. Separate entry way to basement was legally done. Close To 401, 407, Taunton, Shopping, W/Clinic, Medical Center, Short walk To School. Brand New Led Lights Throughout The House. Roof replaced in (2024), FURACE (2022) CENTRAL AIR CONDITIONER (2022) Upgraded AMP 200 Electrical Panel. Don't miss out on this opportunity to own this meticulously maintained home! Come and show your clients they wont be disappointed. This Separate entrance basement apartment has a unique layout which you don't often see. It has its own separate Office space, electrical panel area, furnace room that is separated from the apartment in basement. You just have to see it to appreciate the extra space that has been laid out that provides privacy for potential tenants in basement for rental income and Two separate laundry areas. Floor plan available. |
| Price | $1,049,000 |
| Taxes: | $7432.00 |
| Assessment Year: | 2024 |
| Occupancy: | Owner |
| Address: | 54 Harkins Driv , Ajax, L1T 3V1, Durham |
| Directions/Cross Streets: | Rossland And Church |
| Rooms: | 15 |
| Rooms +: | 2 |
| Bedrooms: | 4 |
| Bedrooms +: | 2 |
| Family Room: | T |
| Basement: | Apartment, Separate Ent |
| Level/Floor | Room | Length(ft) | Width(ft) | Descriptions | |
| Room 1 | Ground | Kitchen | 10.99 | 11.25 | Ceramic Floor, W/O To Sunroom, Window |
| Room 2 | Ground | Dining Ro | 12.07 | 11.32 | Hardwood Floor, Combined w/Living, Window |
| Room 3 | Ground | Living Ro | 12.07 | 13.84 | Hardwood Floor, Combined w/Dining, Window |
| Room 4 | Ground | Family Ro | 16.66 | 10.82 | Hardwood Floor, Fireplace, Window |
| Room 5 | Ground | Laundry | 5.84 | 12.6 | Porcelain Floor, Access To Garage |
| Room 6 | Second | Primary B | 19.19 | 15.42 | Walk-In Closet(s), 4 Pc Ensuite |
| Room 7 | Second | Bedroom 2 | 16.83 | 11.91 | Walk-In Closet(s), Window |
| Room 8 | Second | Bedroom 3 | 11.91 | 11.25 | Closet, Window |
| Room 9 | Second | Bedroom 4 | 11.91 | 10.99 | Closet, Window |
| Room 10 | Basement | Bedroom 5 | 11.09 | 12.23 | Laminate, Window |
| Room 11 | Basement | Bedroom | 12.07 | 10.99 | Ceramic Floor, Window |
| Room 12 | Basement | Bathroom | 11.41 | 5.25 | Ceramic Floor, 3 Pc Bath |
| Room 13 | Basement | Kitchen | 10.99 | 10.23 | Ceramic Floor |
| Room 14 | Basement | Office | 12.66 | 9.68 | Vinyl Floor |
| Room 15 | Basement | Laundry | Ceramic Floor |
| Washroom Type | No. of Pieces | Level |
| Washroom Type 1 | 2 | Main |
| Washroom Type 2 | 4 | Second |
| Washroom Type 3 | 4 | Second |
| Washroom Type 4 | 3 | Basement |
| Washroom Type 5 | 0 |
| Total Area: | 0.00 |
| Approximatly Age: | 31-50 |
| Property Type: | Detached |
| Style: | 2-Storey |
| Exterior: | Brick |
| Garage Type: | Attached |
| (Parking/)Drive: | Private |
| Drive Parking Spaces: | 4 |
| Park #1 | |
| Parking Type: | Private |
| Park #2 | |
| Parking Type: | Private |
| Pool: | None |
| Approximatly Age: | 31-50 |
| Approximatly Square Footage: | 2500-3000 |
| CAC Included: | N |
| Water Included: | N |
| Cabel TV Included: | N |
| Common Elements Included: | N |
| Heat Included: | N |
| Parking Included: | N |
| Condo Tax Included: | N |
| Building Insurance Included: | N |
| Fireplace/Stove: | Y |
| Heat Type: | Forced Air |
| Central Air Conditioning: | Central Air |
| Central Vac: | N |
| Laundry Level: | Syste |
| Ensuite Laundry: | F |
| Sewers: | Sewer |
$
%
Years
This calculator is for demonstration purposes only. Always consult a professional
financial advisor before making personal financial decisions.
| Although the information displayed is believed to be accurate, no warranties or representations are made of any kind. |
| KELLER WILLIAMS REAL ESTATE ASSOCIATES |
|
|

Deepak Sharma
Broker
Dir:
647-229-0670
Bus:
905-554-0101
| Virtual Tour | Book Showing | Email a Friend |
Jump To:
At a Glance:
| Type: | Freehold - Detached |
| Area: | Durham |
| Municipality: | Ajax |
| Neighbourhood: | Central West |
| Style: | 2-Storey |
| Approximate Age: | 31-50 |
| Tax: | $7,432 |
| Beds: | 4+2 |
| Baths: | 4 |
| Fireplace: | Y |
| Pool: | None |
Locatin Map:
Payment Calculator:

