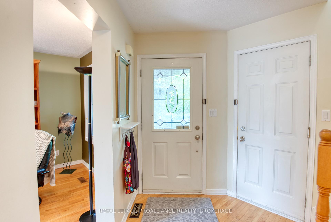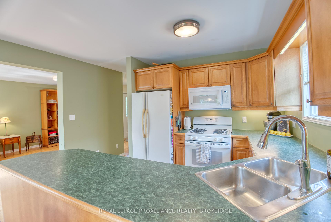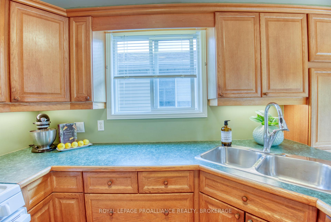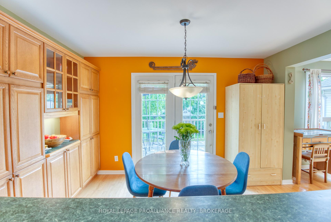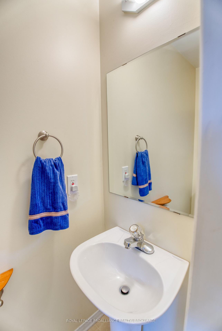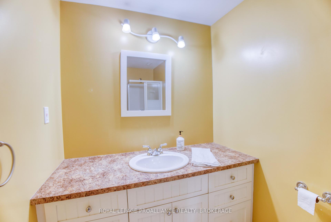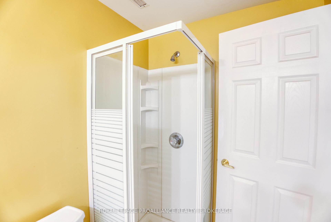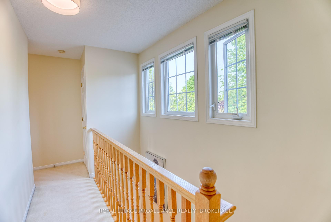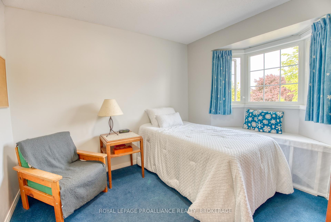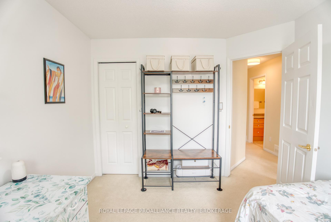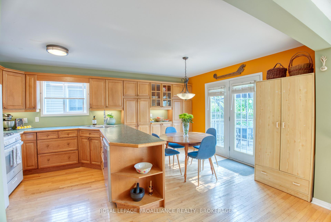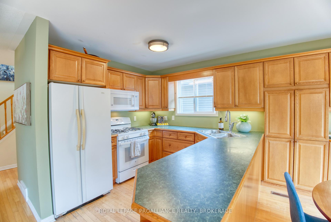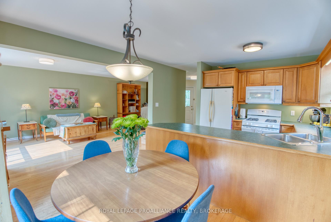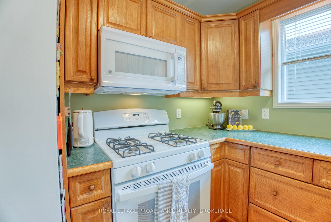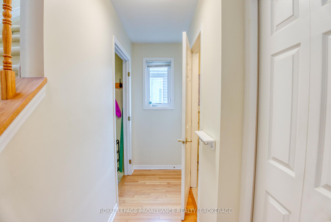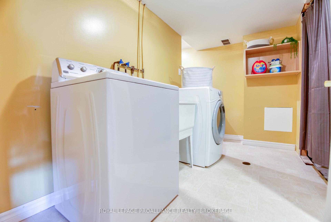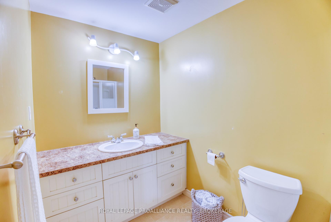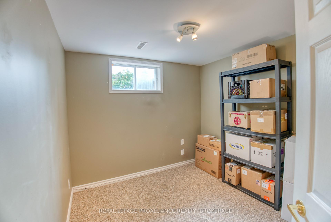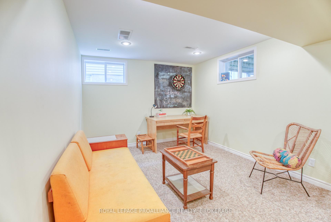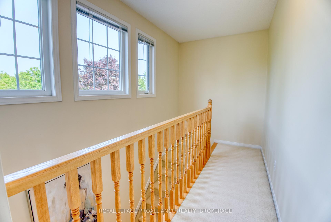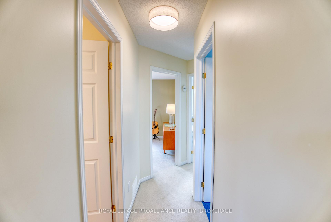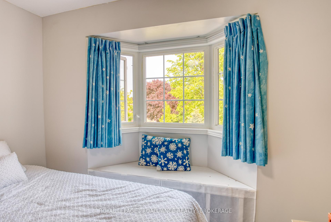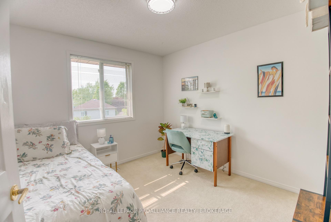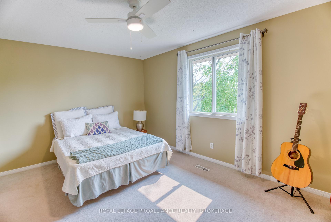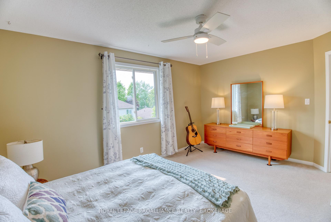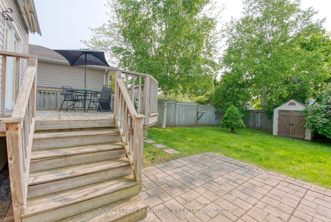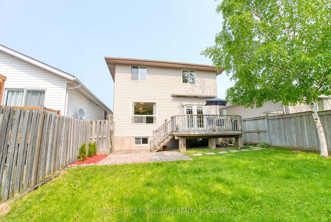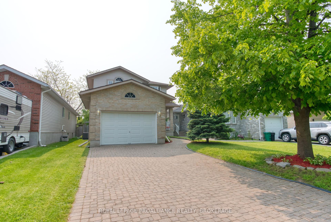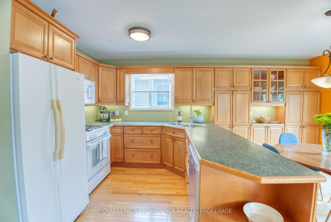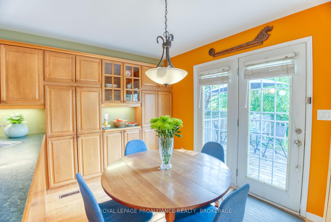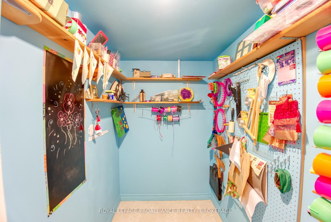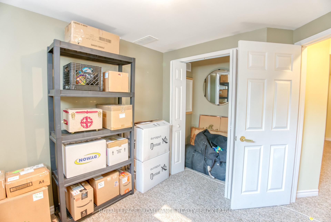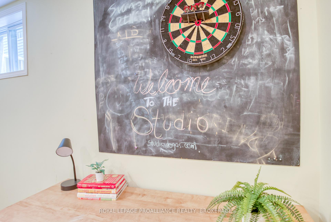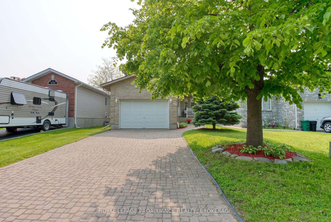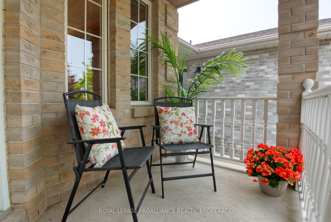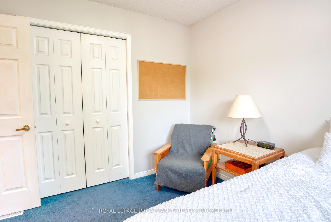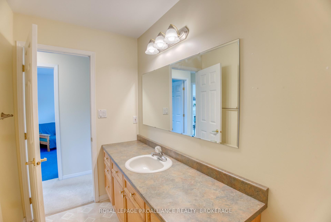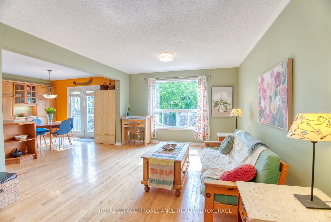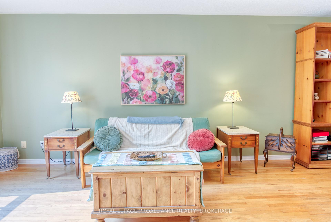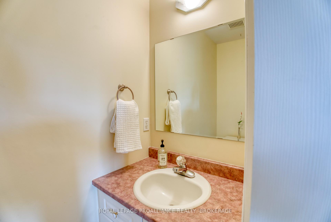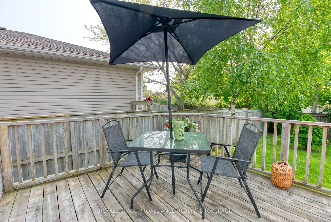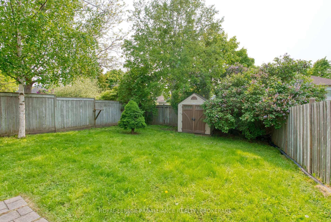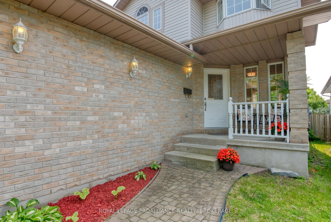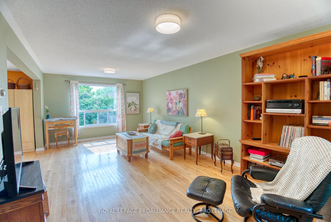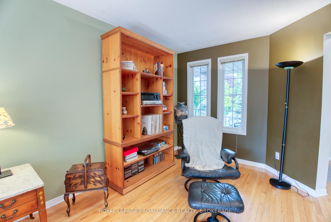$649,900
Available - For Sale
Listing ID: X12203040
885 Ringstead Stre , Kingston, K7M 9A3, Frontenac
| Welcome to this bright 2-storey family home, full of charm and functionality, located in Henderson Place, which is generally regarded as a desirable neighbourhood, particularly for families and retirees. It offers a blend of suburban tranquillity and convenient access to amenities. Set on a beautifully landscaped lot, the home features a curb-appealing interlocking brick driveway, single car garage, and a fully fenced yard with fragrant lilac trees. Inside, the main level offers a sun-filled eat-in kitchen with under-cabinet lighting and direct access to the deck and private backyard, ideal for a quiet morning coffee. A 2-piece powder room on the main floor adds convenience, while the second floor hosts three bedrooms, including a primary suite with its 2-piece ensuite. The fully finished basement extends the living space with a cozy rec room, fourth bedroom, 3-piece bath, cold storage, laundry, and a flexible bonus room currently used as an art space - perfect for hobbies. Key updates include a new furnace and A/C (2025), windows professionally cleaned, new light fixtures on the main and upper level, new gas stove (2025) and microwave range (2025). This is a warm, light-filled home that reflects creativity and comfort. Whether you're enjoying quiet mornings under the lilacs or hosting family gatherings in the yard, this home is designed for everyday enjoyment. |
| Price | $649,900 |
| Taxes: | $4447.30 |
| Occupancy: | Owner |
| Address: | 885 Ringstead Stre , Kingston, K7M 9A3, Frontenac |
| Acreage: | < .50 |
| Directions/Cross Streets: | Roosevelt |
| Rooms: | 3 |
| Rooms +: | 2 |
| Bedrooms: | 3 |
| Bedrooms +: | 1 |
| Family Room: | F |
| Basement: | Finished |
| Level/Floor | Room | Length(ft) | Width(ft) | Descriptions | |
| Room 1 | Main | Kitchen | 12.66 | 17.19 | Hardwood Floor, Combined w/Dining |
| Room 2 | Main | Living Ro | 12.2 | 23.22 | B/I Shelves, Combined w/Dining, Eat-in Kitchen |
| Room 3 | Main | Foyer | 17.84 | 9.45 | Combined w/Kitchen, Overlooks Backyard, Hardwood Floor |
| Room 4 | Second | Primary B | 15.09 | 11.51 | 2 Pc Ensuite, Ceiling Fan(s) |
| Room 5 | Second | Bedroom 2 | 9.97 | 10.89 | |
| Room 6 | Second | Bedroom 3 | 9.97 | 10.36 | |
| Room 7 | Lower | Bedroom | 8.95 | 7.58 | |
| Room 8 | Lower | Family Ro | 14.46 | 10.14 | |
| Room 9 | Lower | Laundry | 11.64 | 9.45 |
| Washroom Type | No. of Pieces | Level |
| Washroom Type 1 | 2 | Main |
| Washroom Type 2 | 4 | Second |
| Washroom Type 3 | 2 | Second |
| Washroom Type 4 | 3 | Basement |
| Washroom Type 5 | 0 |
| Total Area: | 0.00 |
| Approximatly Age: | 16-30 |
| Property Type: | Detached |
| Style: | 2-Storey |
| Exterior: | Brick, Vinyl Siding |
| Garage Type: | Attached |
| (Parking/)Drive: | Private Do |
| Drive Parking Spaces: | 2 |
| Park #1 | |
| Parking Type: | Private Do |
| Park #2 | |
| Parking Type: | Private Do |
| Pool: | None |
| Other Structures: | Fence - Full, |
| Approximatly Age: | 16-30 |
| Approximatly Square Footage: | 1100-1500 |
| Property Features: | Fenced Yard, Level |
| CAC Included: | N |
| Water Included: | N |
| Cabel TV Included: | N |
| Common Elements Included: | N |
| Heat Included: | N |
| Parking Included: | N |
| Condo Tax Included: | N |
| Building Insurance Included: | N |
| Fireplace/Stove: | N |
| Heat Type: | Forced Air |
| Central Air Conditioning: | Central Air |
| Central Vac: | N |
| Laundry Level: | Syste |
| Ensuite Laundry: | F |
| Elevator Lift: | False |
| Sewers: | Sewer |
$
%
Years
This calculator is for demonstration purposes only. Always consult a professional
financial advisor before making personal financial decisions.
| Although the information displayed is believed to be accurate, no warranties or representations are made of any kind. |
| ROYAL LEPAGE PROALLIANCE REALTY, BROKERAGE |
|
|

Deepak Sharma
Broker
Dir:
647-229-0670
Bus:
905-554-0101
| Virtual Tour | Book Showing | Email a Friend |
Jump To:
At a Glance:
| Type: | Freehold - Detached |
| Area: | Frontenac |
| Municipality: | Kingston |
| Neighbourhood: | 28 - City SouthWest |
| Style: | 2-Storey |
| Approximate Age: | 16-30 |
| Tax: | $4,447.3 |
| Beds: | 3+1 |
| Baths: | 4 |
| Fireplace: | N |
| Pool: | None |
Locatin Map:
Payment Calculator:

