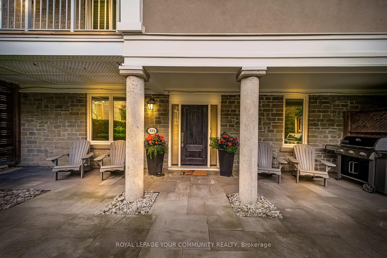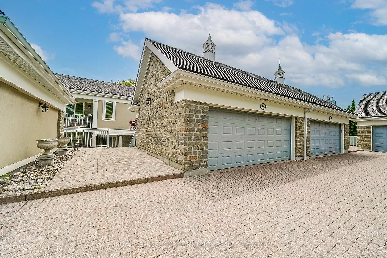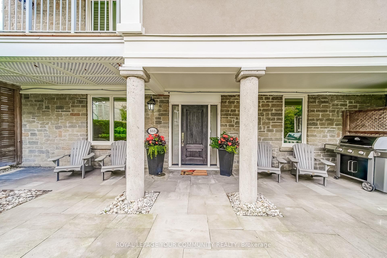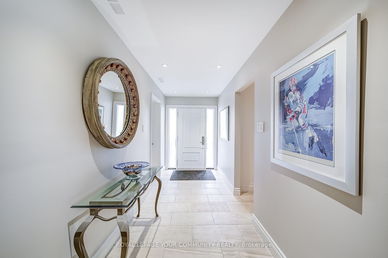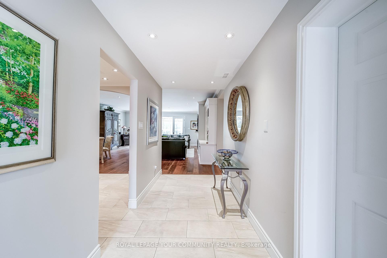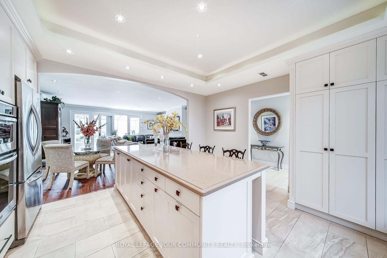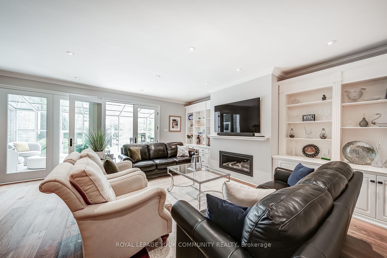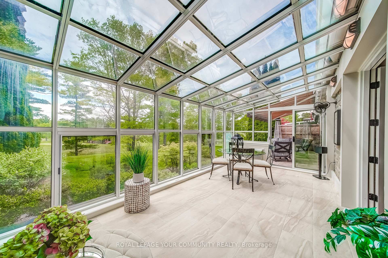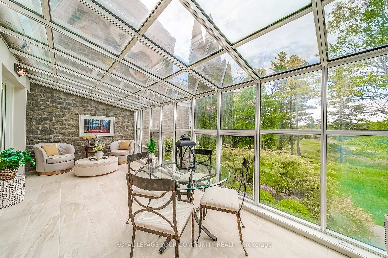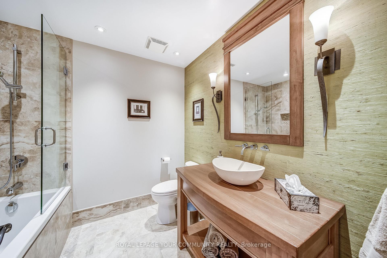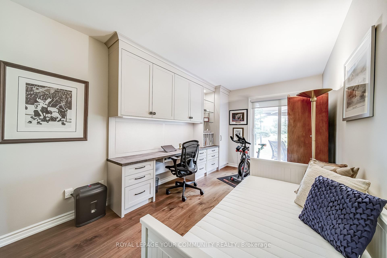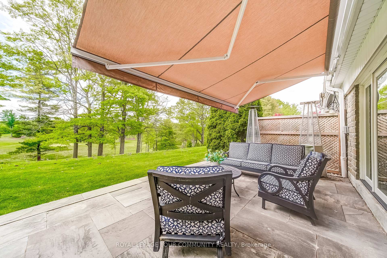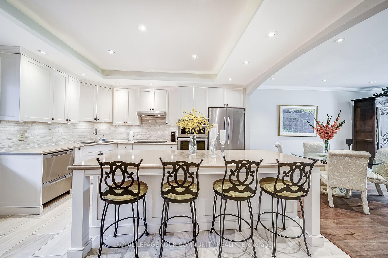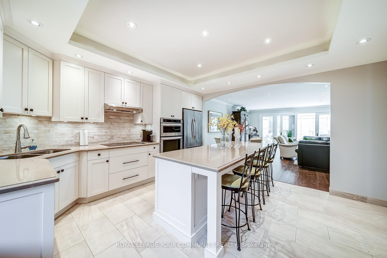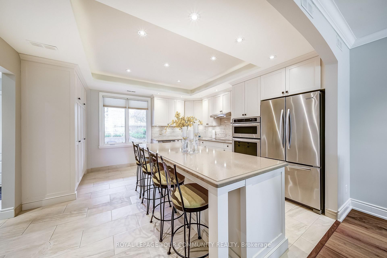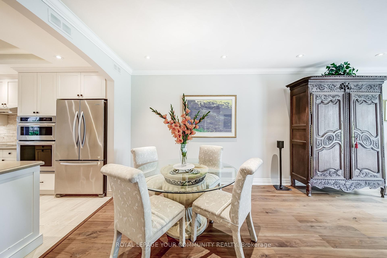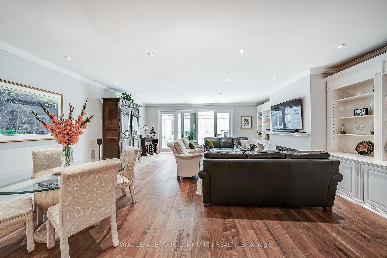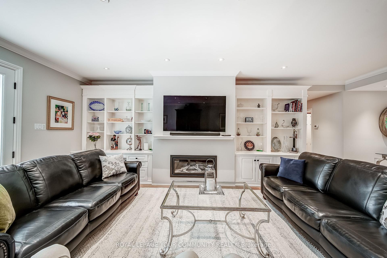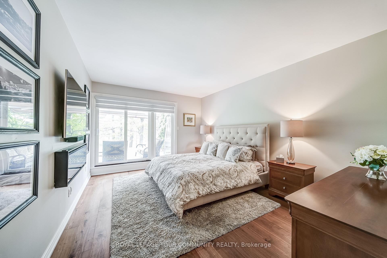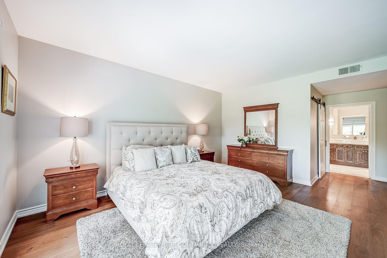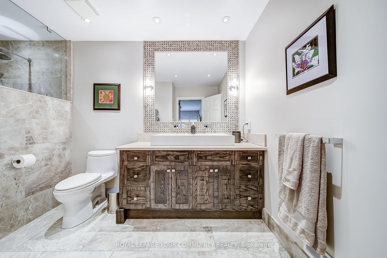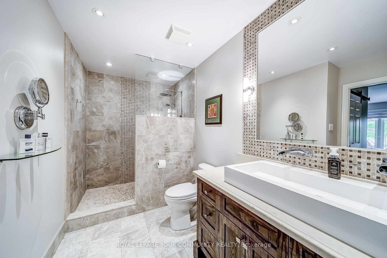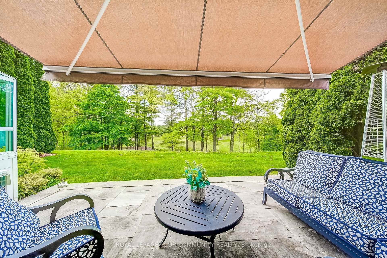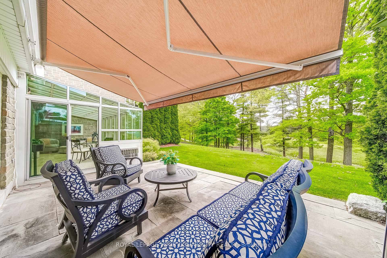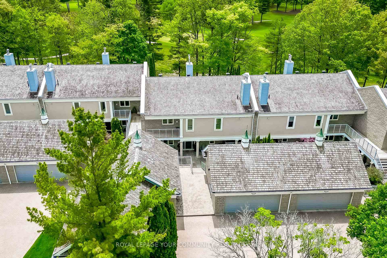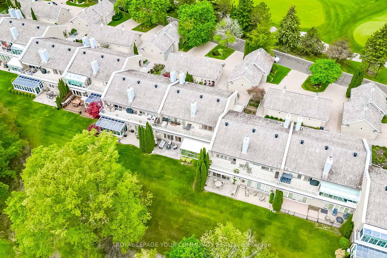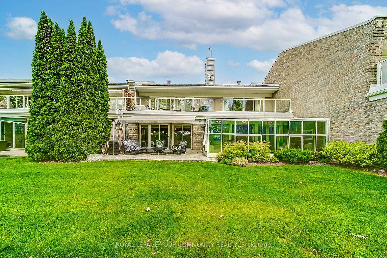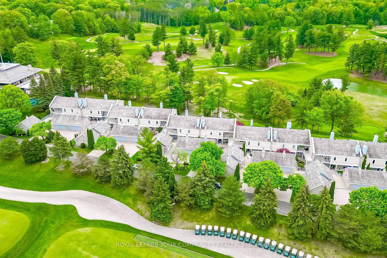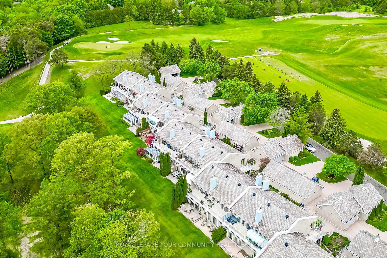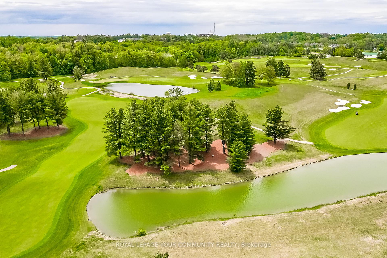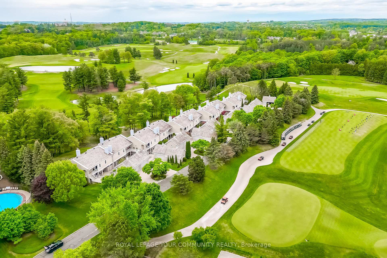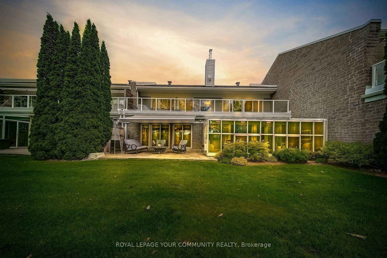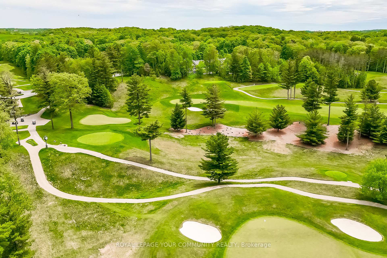$1,199,000
Available - For Sale
Listing ID: N12188316
333 Tree Tops Lane , Aurora, L4G 0L5, York
| Welcome to this spacious and tastefully designed home in the prestigious golfing community of Beacon Hall in Aurora Estates. This 2 bedroom and 2 washroom gem is all on one floor and boasts majestic views of the surrounding, meticulously-maintained landscape. Relax out on the private patio or in the large sunroom overlooking the golf course or enjoy a cool drink on the equally serene front porch. Built-in stainless steel appliances, pot lights, hardwood floors, built-in cabinetry, and more. Located within walking distance to the clubhouse with access to the restaurant, gym, pool, and more (for an additional membership fee). 24hr guard at the gate for robust security. This is a rare opportunity to live in this tranquil gated Community setting of high-end luxury homes. |
| Price | $1,199,000 |
| Taxes: | $5700.84 |
| Occupancy: | Owner |
| Address: | 333 Tree Tops Lane , Aurora, L4G 0L5, York |
| Postal Code: | L4G 0L5 |
| Province/State: | York |
| Directions/Cross Streets: | Bayview Ave / Bloomington Rd |
| Level/Floor | Room | Length(ft) | Width(ft) | Descriptions | |
| Room 1 | Flat | Living Ro | 20.8 | 19.35 | Combined w/Dining, Hardwood Floor, W/O To Patio |
| Room 2 | Flat | Dining Ro | 8.23 | 10.89 | Combined w/Living, Hardwood Floor, Open Concept |
| Room 3 | Flat | Kitchen | 14.66 | 14.14 | Ceramic Floor, Quartz Counter, Centre Island |
| Room 4 | Flat | Primary B | 11.97 | 16.6 | Hardwood Floor, Walk-In Closet(s), 4 Pc Ensuite |
| Room 5 | Flat | Bedroom 2 | 9.61 | 18.99 | Hardwood Floor, Closet, W/O To Patio |
| Room 6 | Flat | Solarium | 22.4 | 9.48 | Ceramic Floor, Ceiling Fan(s), W/O To Patio |
| Room 7 | Flat | Laundry | 16.99 | 6.04 | Ceramic Floor, Window |
| Washroom Type | No. of Pieces | Level |
| Washroom Type 1 | 4 | Flat |
| Washroom Type 2 | 4 | Flat |
| Washroom Type 3 | 0 | |
| Washroom Type 4 | 0 | |
| Washroom Type 5 | 0 |
| Total Area: | 0.00 |
| Washrooms: | 2 |
| Heat Type: | Forced Air |
| Central Air Conditioning: | Central Air |
$
%
Years
This calculator is for demonstration purposes only. Always consult a professional
financial advisor before making personal financial decisions.
| Although the information displayed is believed to be accurate, no warranties or representations are made of any kind. |
| ROYAL LEPAGE YOUR COMMUNITY REALTY |
|
|

Deepak Sharma
Broker
Dir:
647-229-0670
Bus:
905-554-0101
| Book Showing | Email a Friend |
Jump To:
At a Glance:
| Type: | Com - Condo Townhouse |
| Area: | York |
| Municipality: | Aurora |
| Neighbourhood: | Aurora Estates |
| Style: | Stacked Townhous |
| Tax: | $5,700.84 |
| Maintenance Fee: | $1,212.29 |
| Beds: | 2 |
| Baths: | 2 |
| Fireplace: | Y |
Locatin Map:
Payment Calculator:


