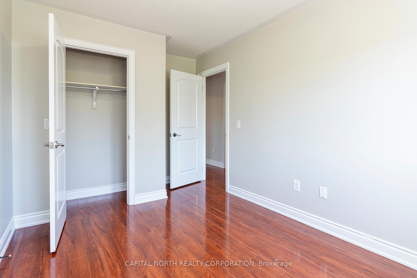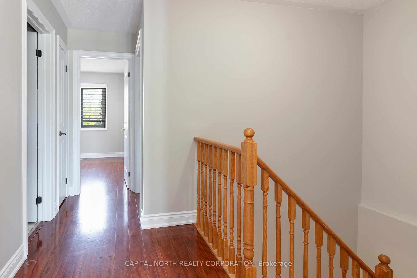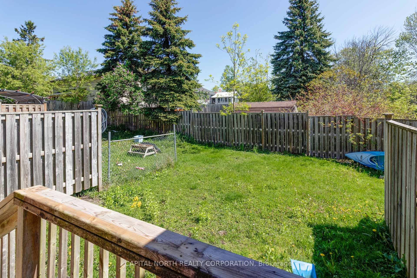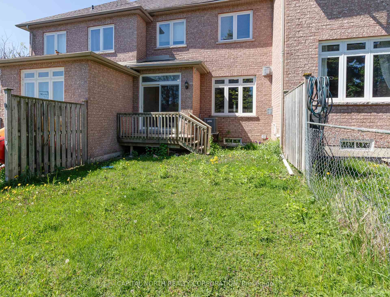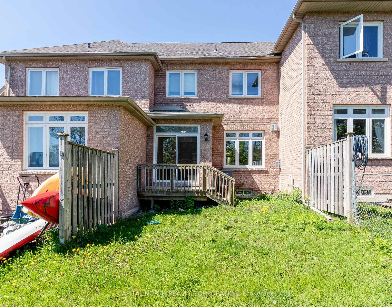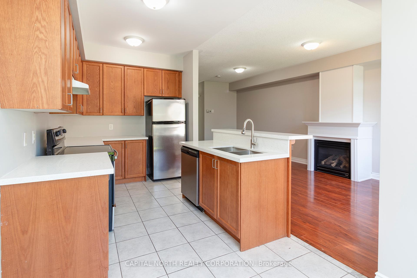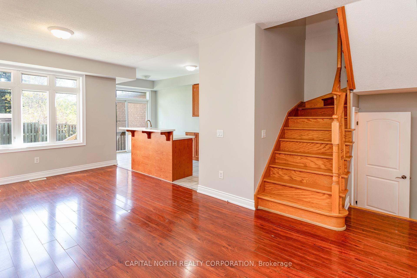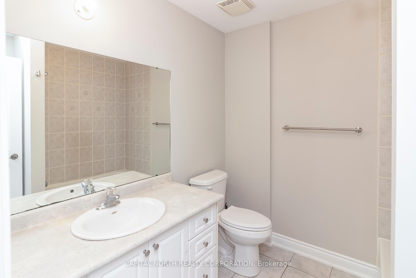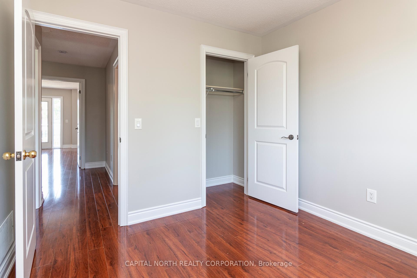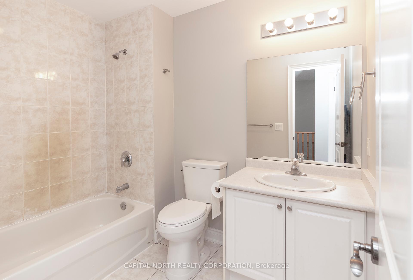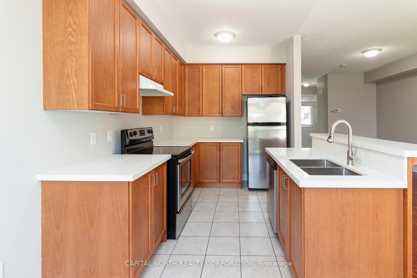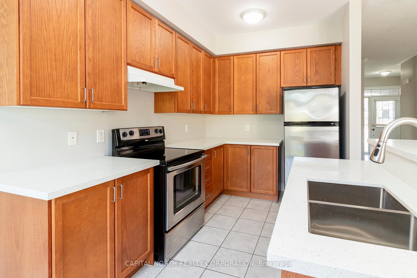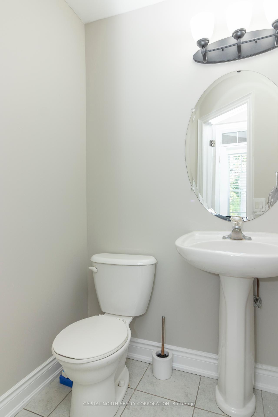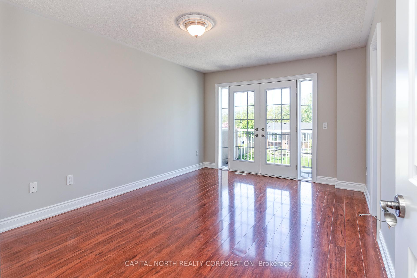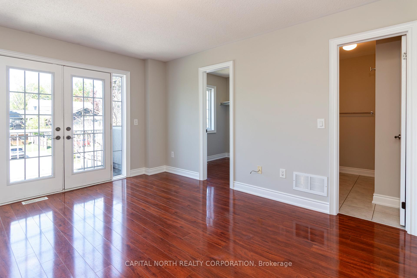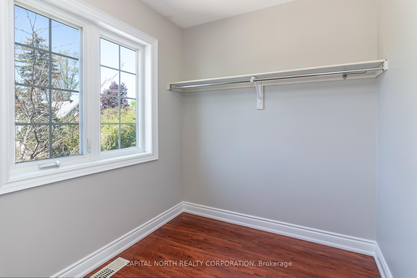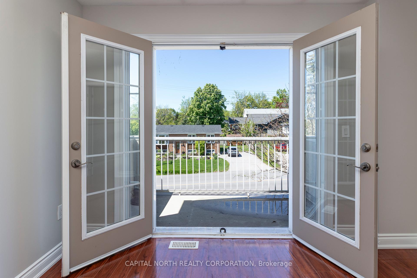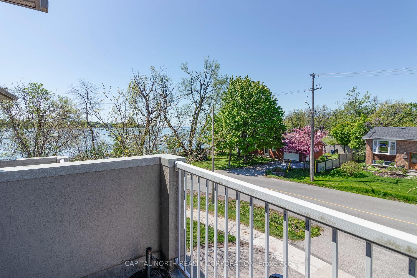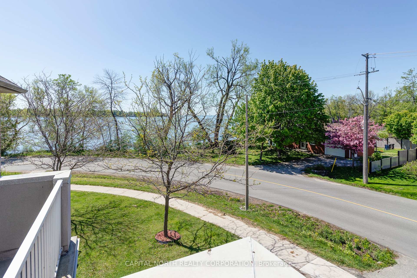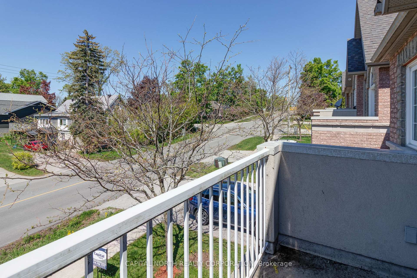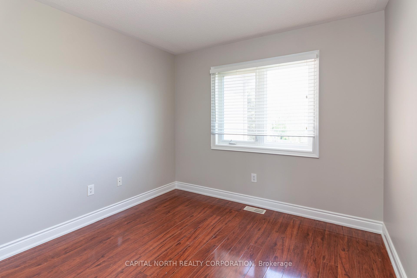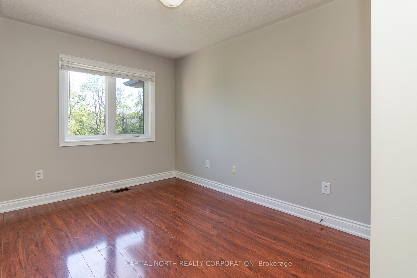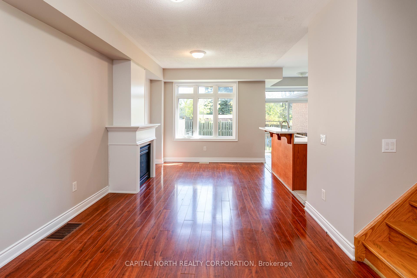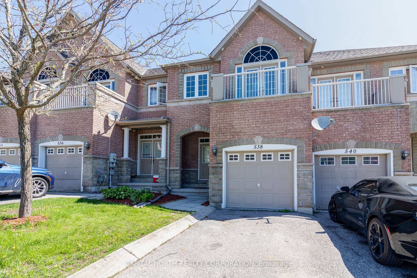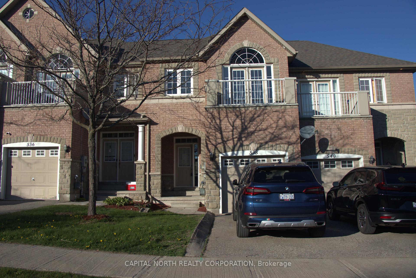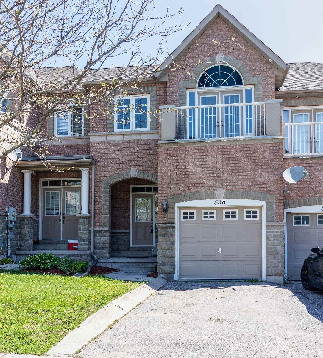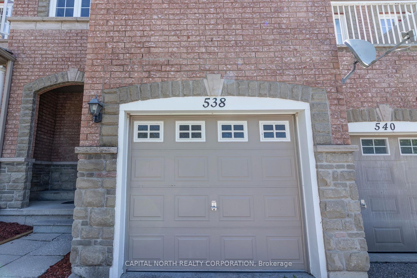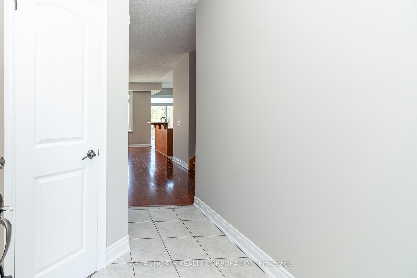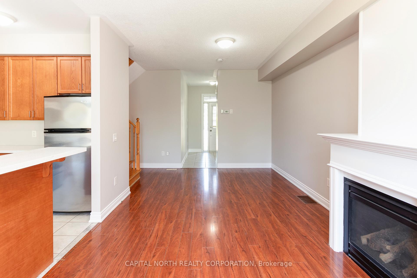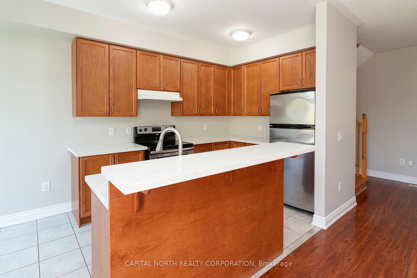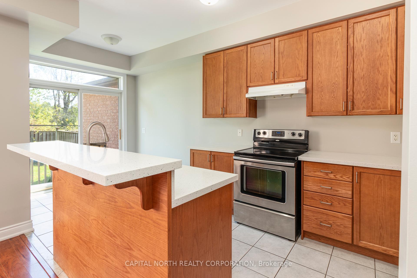$659,900
Available - For Sale
Listing ID: S12160126
538 Gill Stre , Orillia, L3V 0B6, Simcoe
| Beautiful 2 Story freehold townhome 1295 sq ft per builders plan. With 9-foot ceilings on main floor, the primary bedroomsfeature a double French door to balcony overlooking Lake Simcoe. Truly a picturesque view ofthe lake for your morning coffee in your own private space. Large walk-in closet with windows.The main floor has large windows and sliding door with transoms above. great eat in kitchenwith a quartz breakfast bar and quartz kitchen counter tops. very bright home 2.5 baths two new elongated toilets in primary ensuite and main bathroom.Freshly painted including doors and trim.Move in condition. one of the best locations in Orillia. Steps to Lake Simcoe, a great neighborhood. this home is brick Throughout with stone accents as seen on pictures. onlyhouses for sale of this caliber in the area. You will not be disappointed.Close to schools, shopping, and transportation only 5 minutes to Hwy 11 and 20 minutes toCasino Rama. and please note NO CONDO FEES. - Motivated Seller! |
| Price | $659,900 |
| Taxes: | $3960.00 |
| Occupancy: | Vacant |
| Address: | 538 Gill Stre , Orillia, L3V 0B6, Simcoe |
| Directions/Cross Streets: | Hwy 12 and Gill St |
| Rooms: | 6 |
| Bedrooms: | 3 |
| Bedrooms +: | 0 |
| Family Room: | F |
| Basement: | Unfinished |
| Level/Floor | Room | Length(ft) | Width(ft) | Descriptions | |
| Room 1 | Main | Great Roo | 20.99 | 10.59 | Laminate, Gas Fireplace |
| Room 2 | Main | Kitchen | 10.59 | 7.97 | Ceramic Floor, Quartz Counter, Undermount Sink |
| Room 3 | Main | Dining Ro | 7.97 | 7.97 | Tile Floor, W/O To Deck, W/O To Yard |
| Room 4 | Second | Primary B | 14.69 | 10.99 | Laminate, W/O To Deck, 4 Pc Ensuite |
| Room 5 | Second | Bedroom 2 | 9.58 | 10.36 | Closet, Laminate |
| Room 6 | Second | Bedroom 3 | 11.38 | 8.99 | Closet, Laminate |
| Washroom Type | No. of Pieces | Level |
| Washroom Type 1 | 4 | Second |
| Washroom Type 2 | 4 | Second |
| Washroom Type 3 | 2 | Main |
| Washroom Type 4 | 0 | |
| Washroom Type 5 | 0 |
| Total Area: | 0.00 |
| Property Type: | Att/Row/Townhouse |
| Style: | 2-Storey |
| Exterior: | Brick, Stone |
| Garage Type: | Attached |
| (Parking/)Drive: | Private |
| Drive Parking Spaces: | 1 |
| Park #1 | |
| Parking Type: | Private |
| Park #2 | |
| Parking Type: | Private |
| Pool: | None |
| Approximatly Square Footage: | 1100-1500 |
| CAC Included: | N |
| Water Included: | N |
| Cabel TV Included: | N |
| Common Elements Included: | N |
| Heat Included: | N |
| Parking Included: | N |
| Condo Tax Included: | N |
| Building Insurance Included: | N |
| Fireplace/Stove: | N |
| Heat Type: | Forced Air |
| Central Air Conditioning: | Central Air |
| Central Vac: | N |
| Laundry Level: | Syste |
| Ensuite Laundry: | F |
| Elevator Lift: | False |
| Sewers: | Sewer |
$
%
Years
This calculator is for demonstration purposes only. Always consult a professional
financial advisor before making personal financial decisions.
| Although the information displayed is believed to be accurate, no warranties or representations are made of any kind. |
| CAPITAL NORTH REALTY CORPORATION |
|
|

Deepak Sharma
Broker
Dir:
647-229-0670
Bus:
905-554-0101
| Book Showing | Email a Friend |
Jump To:
At a Glance:
| Type: | Freehold - Att/Row/Townhouse |
| Area: | Simcoe |
| Municipality: | Orillia |
| Neighbourhood: | Orillia |
| Style: | 2-Storey |
| Tax: | $3,960 |
| Beds: | 3 |
| Baths: | 3 |
| Fireplace: | N |
| Pool: | None |
Locatin Map:
Payment Calculator:

