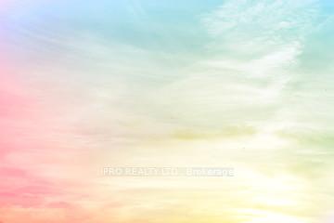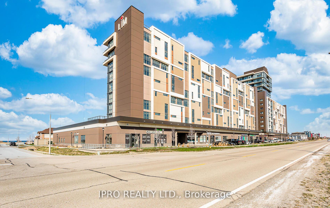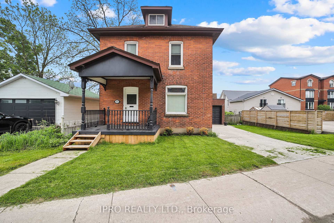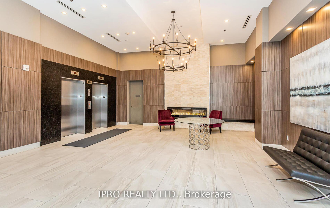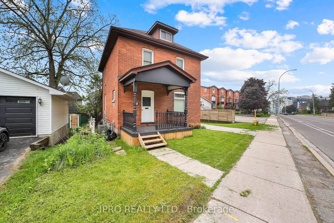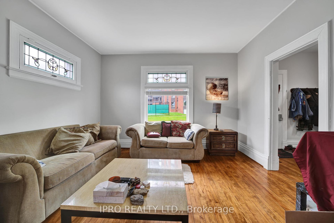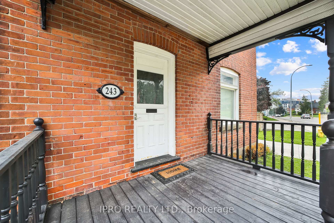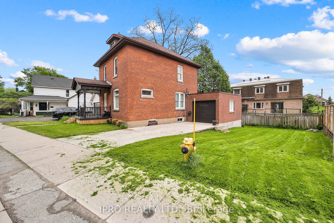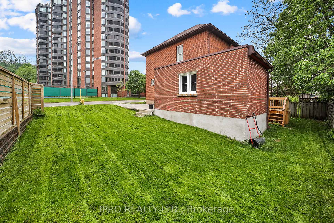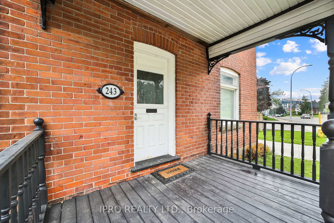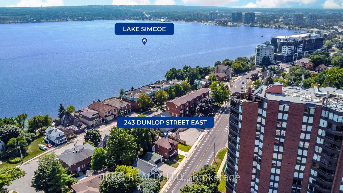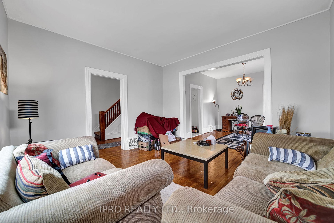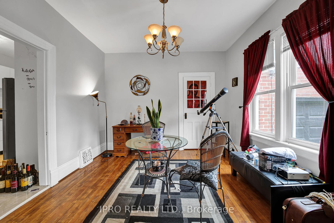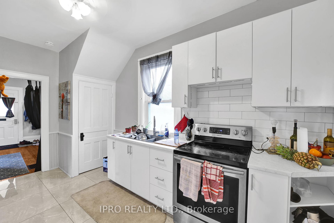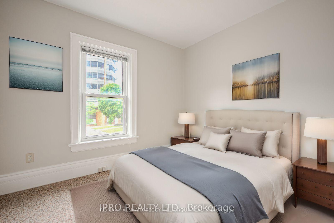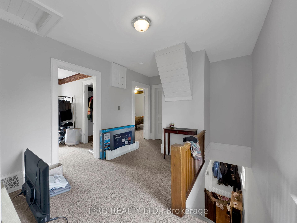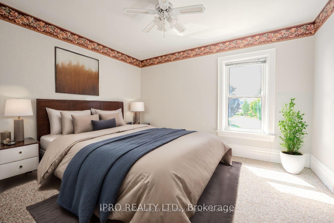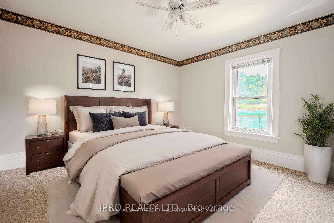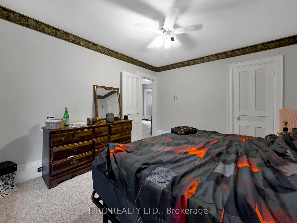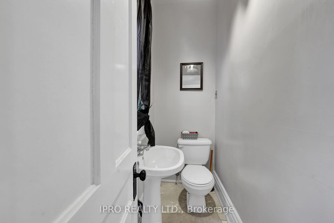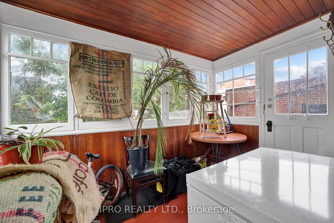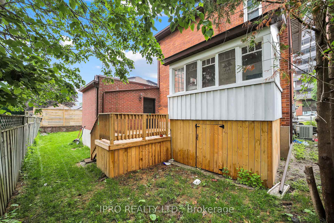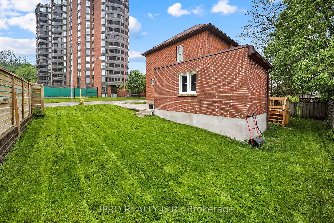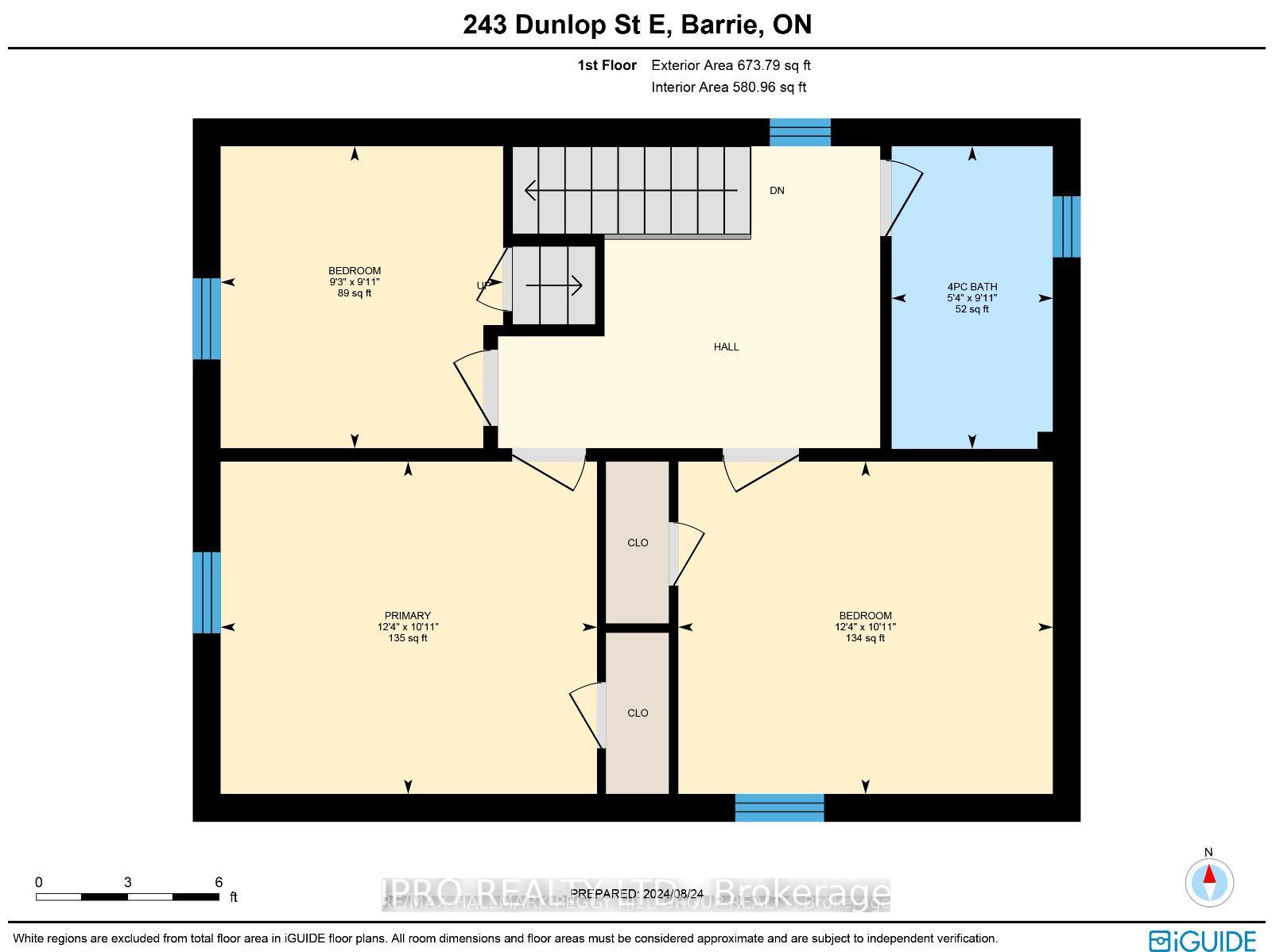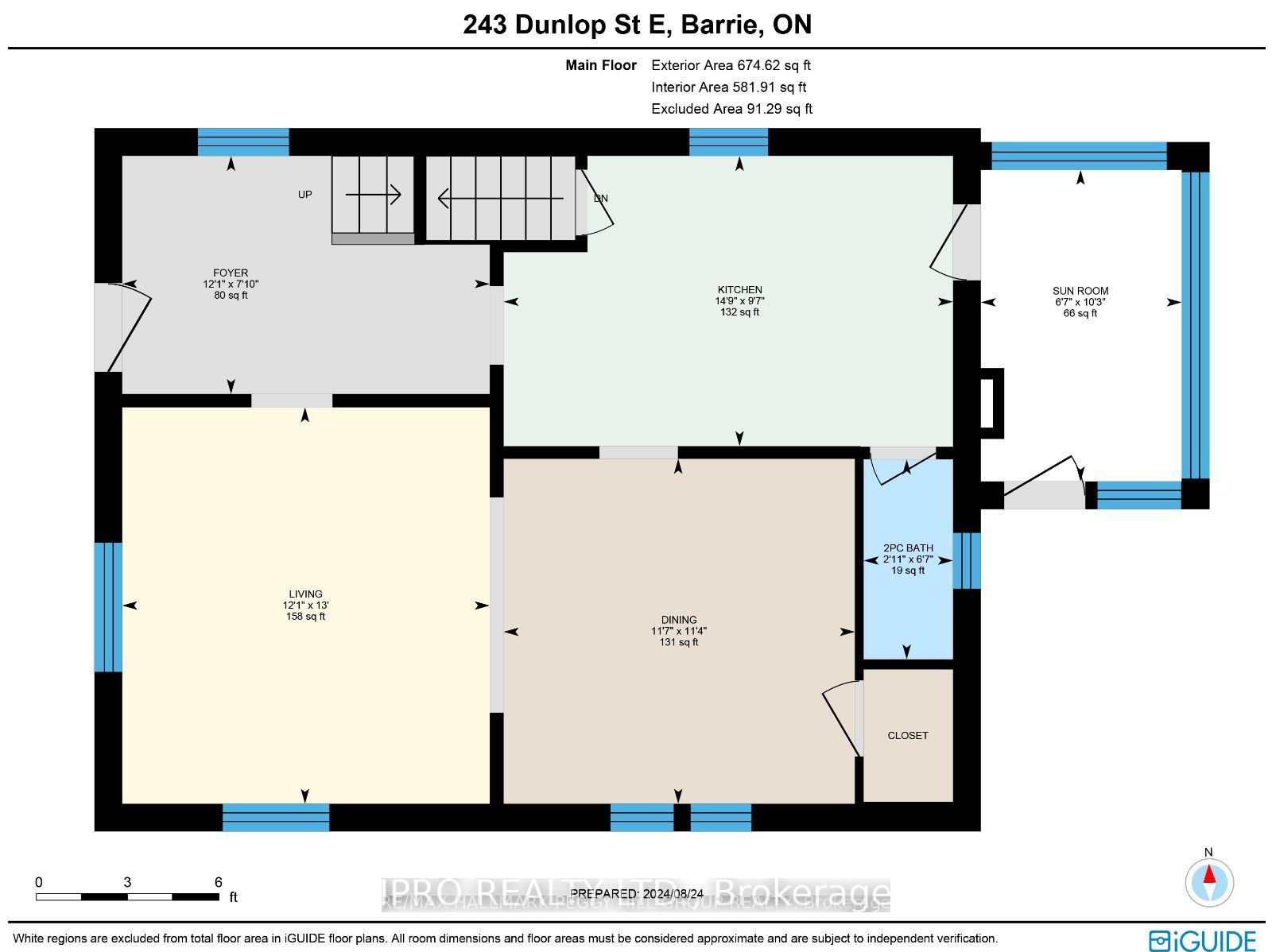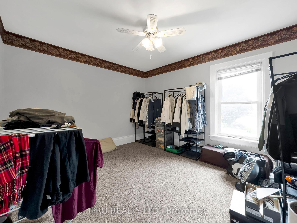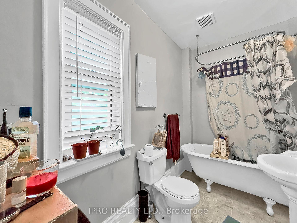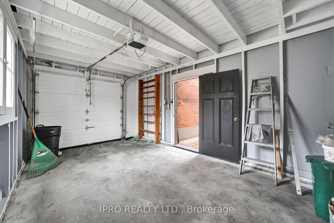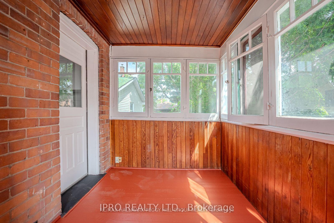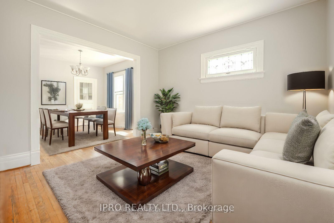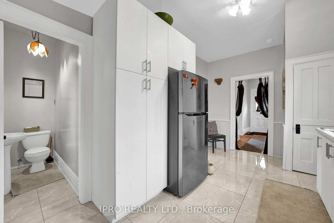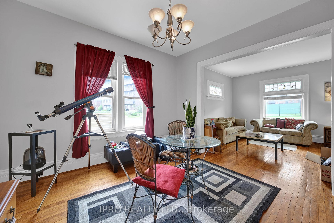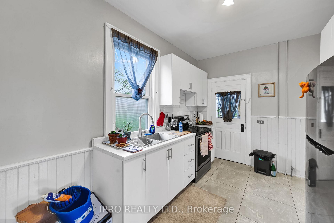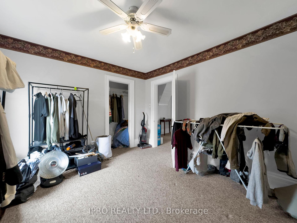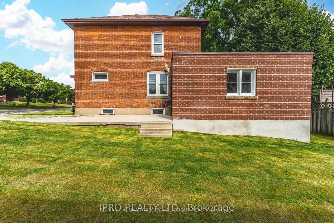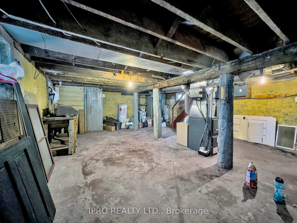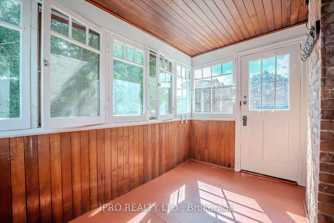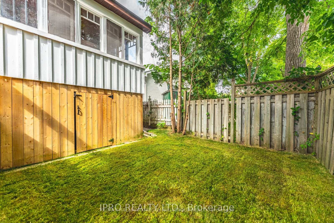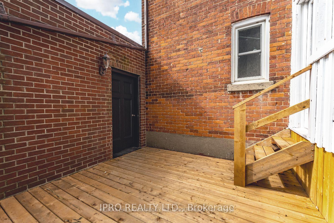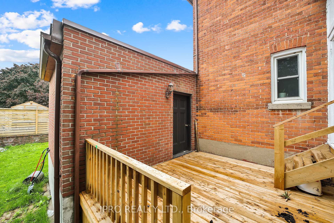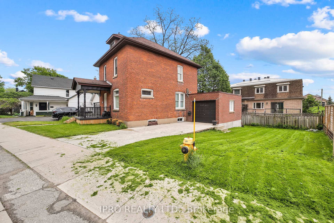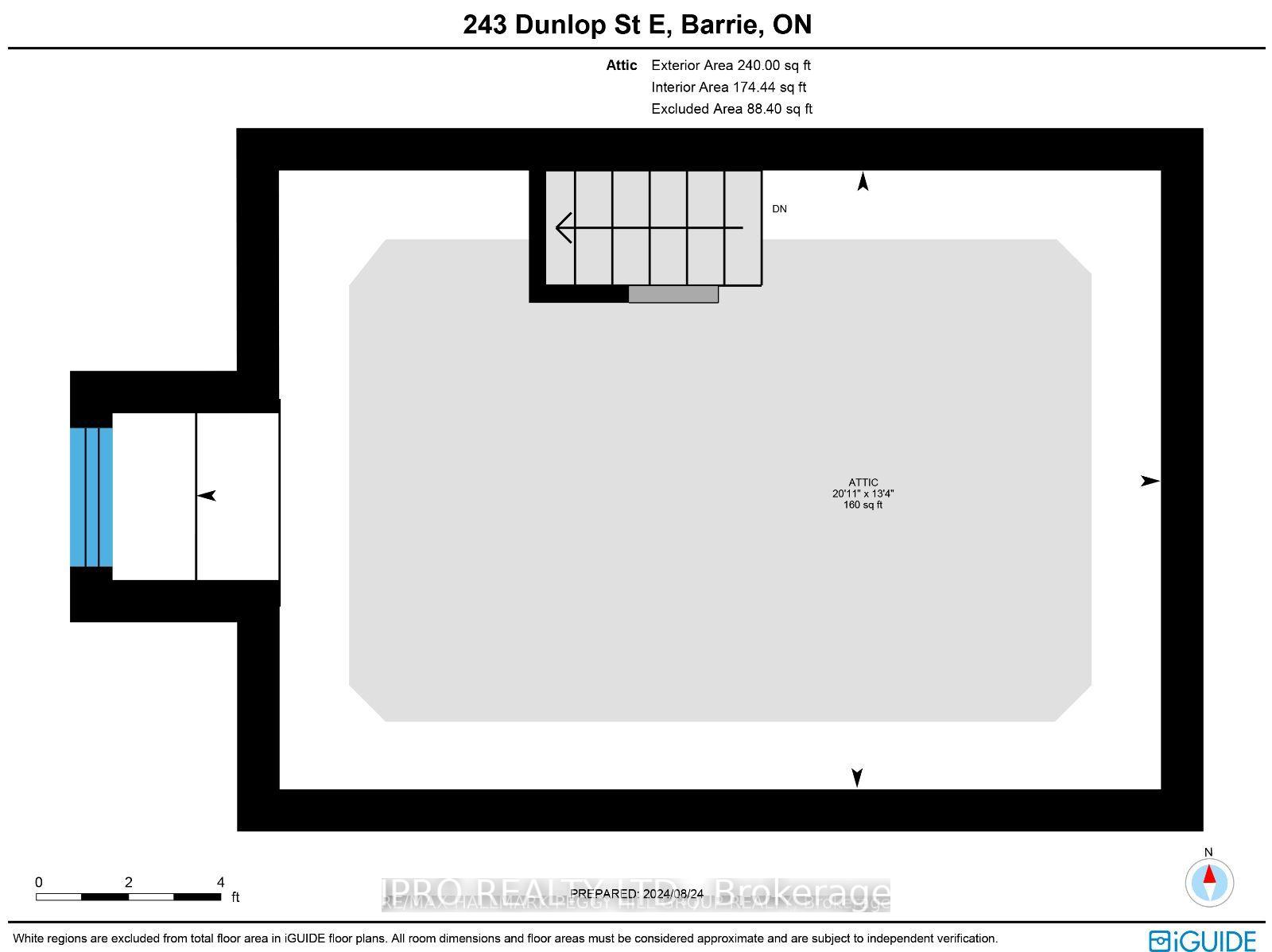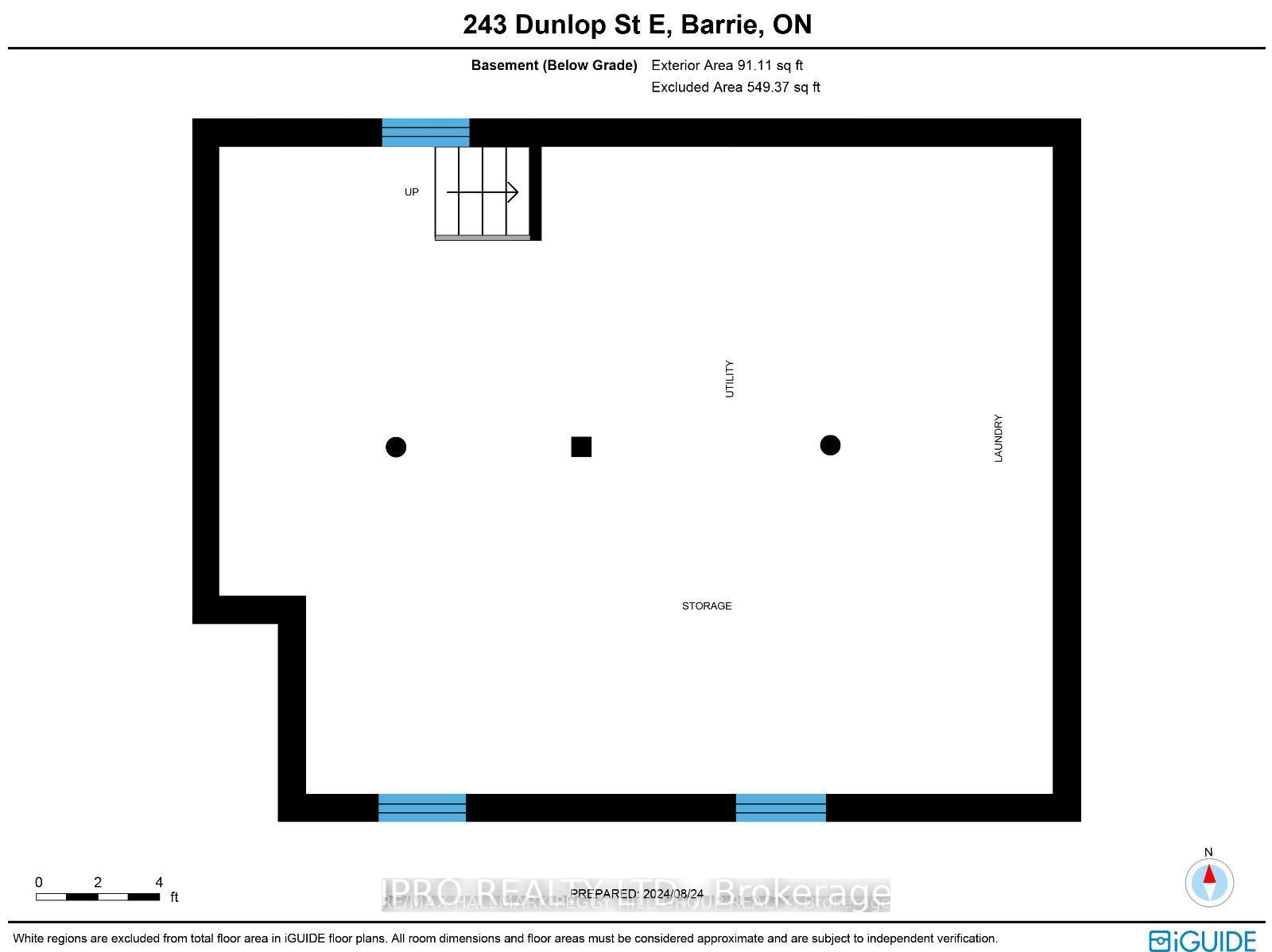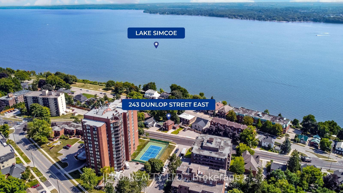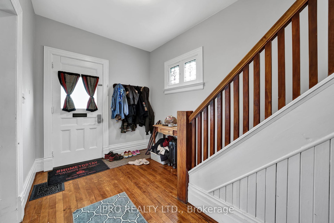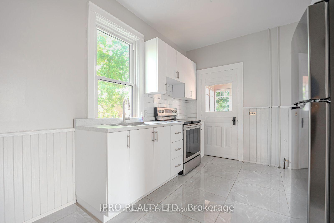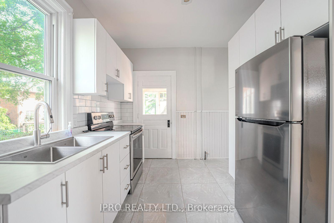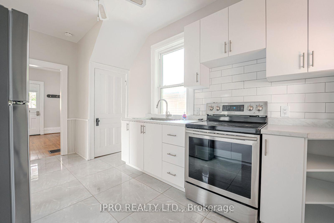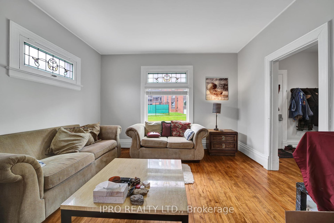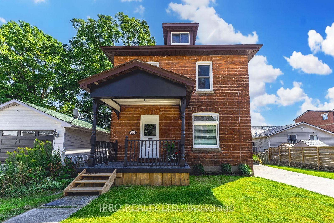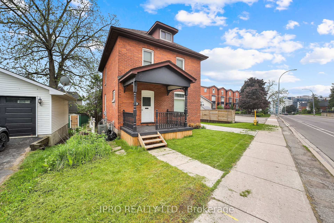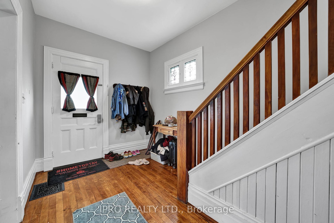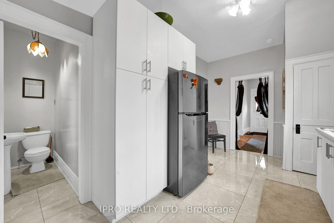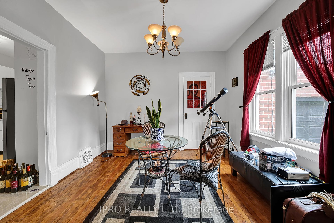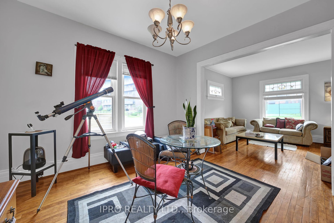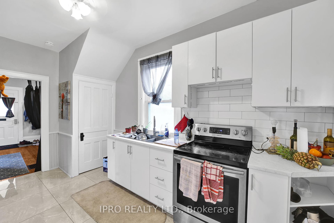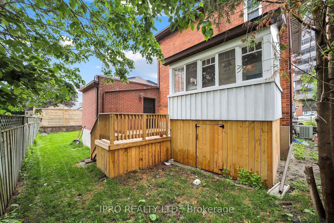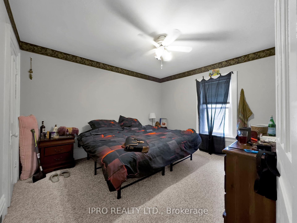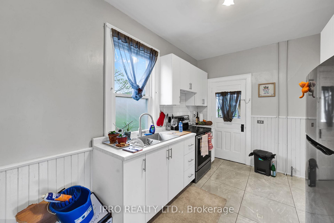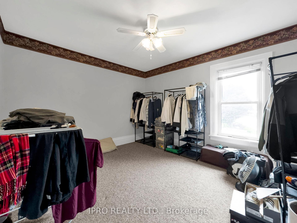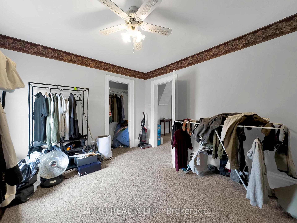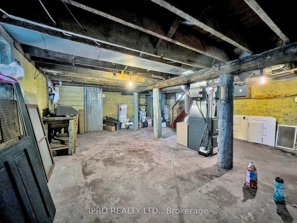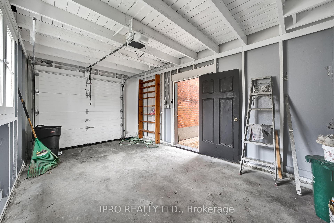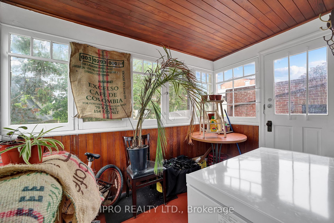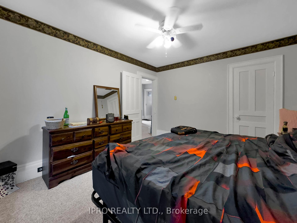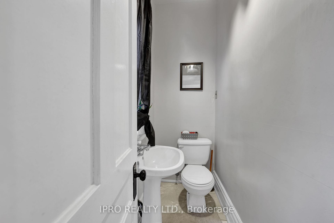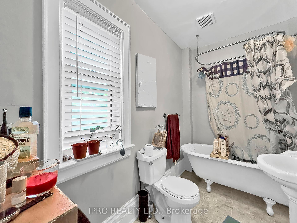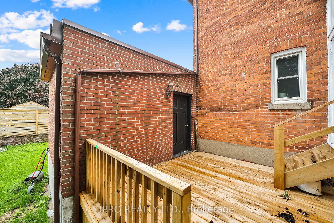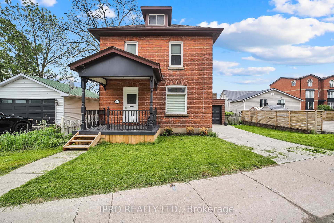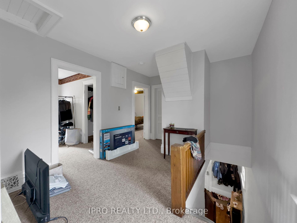$679,900
Available - For Sale
Listing ID: S12202700
243 Dunlop Stre East , Barrie, L4M 1B6, Simcoe
| Charming Century Home in Prime Downtown Barrie Location Steps to Kempenfelt Bay! Discover the perfect blend of historic charm and modern living in this beautifully maintained century home, ideally situated just a short walk to Barries waterfront, parks, trails, and some of the citys finest restaurants. Featuring a rare attached garage, newer concrete double driveway, and a welcoming covered front porch, this property offers incredible curb appeal. The landscaped yard with fresh sod enhances the warm, inviting atmosphere. Inside, youll find a spacious open-concept living and dining area, a modernized kitchen with direct access to a bright sunroom, and three generously sized bedrooms on the Second level. The partially finished loft presents excellent potential for a home office, studio, or gym. Additional highlights include: Updated furnace and A/C, Unfinished basement with ample storage, Private deck off sunroom and garage perfect for entertaining, Partially fenced yard ideal for children or pets, Extra enclosed storage beneath the sunroom. Located in the heart of downtown Barrie, this move-in ready home is ideal for first-time buyers, professionals, or families looking to enjoy a walkable, vibrant lifestyle by the lake. |
| Price | $679,900 |
| Taxes: | $4060.24 |
| Occupancy: | Tenant |
| Address: | 243 Dunlop Stre East , Barrie, L4M 1B6, Simcoe |
| Acreage: | < .50 |
| Directions/Cross Streets: | Blake Street to Dunlop Street |
| Rooms: | 6 |
| Bedrooms: | 3 |
| Bedrooms +: | 0 |
| Family Room: | F |
| Basement: | Full, Unfinished |
| Level/Floor | Room | Length(ft) | Width(ft) | Descriptions | |
| Room 1 | Main | Foyer | 7.84 | 12.07 | Hardwood Floor |
| Room 2 | Main | Kitchen | 9.58 | 14.76 | Tile Floor, W/O To Sunroom, Window |
| Room 3 | Main | Dining Ro | 11.32 | 11.58 | Closet, Hardwood Floor |
| Room 4 | Main | Living Ro | 12.99 | 12.07 | Combined w/Dining, Hardwood Floor, Window |
| Room 5 | Main | Sunroom | 10.23 | 6.59 | Enclosed, Hardwood Floor |
| Room 6 | Second | Primary B | 10.92 | 12.33 | Broadloom, Closet, Window |
| Room 7 | Second | Bedroom 2 | 10.92 | 12.33 | Broadloom, Closet, Window |
| Room 8 | Second | Bedroom 3 | 9.91 | 9.25 | Broadloom, Closet, Window |
| Room 9 | Main | Bathroom | 2 Pc Bath | ||
| Room 10 | Second | Bathroom | 4 Pc Bath |
| Washroom Type | No. of Pieces | Level |
| Washroom Type 1 | 2 | Main |
| Washroom Type 2 | 4 | Second |
| Washroom Type 3 | 0 | |
| Washroom Type 4 | 0 | |
| Washroom Type 5 | 0 |
| Total Area: | 0.00 |
| Approximatly Age: | 100+ |
| Property Type: | Detached |
| Style: | 2-Storey |
| Exterior: | Brick |
| Garage Type: | Attached |
| (Parking/)Drive: | Private Do |
| Drive Parking Spaces: | 2 |
| Park #1 | |
| Parking Type: | Private Do |
| Park #2 | |
| Parking Type: | Private Do |
| Pool: | None |
| Approximatly Age: | 100+ |
| Approximatly Square Footage: | 1100-1500 |
| Property Features: | Arts Centre, Beach |
| CAC Included: | N |
| Water Included: | N |
| Cabel TV Included: | N |
| Common Elements Included: | N |
| Heat Included: | N |
| Parking Included: | N |
| Condo Tax Included: | N |
| Building Insurance Included: | N |
| Fireplace/Stove: | N |
| Heat Type: | Forced Air |
| Central Air Conditioning: | Central Air |
| Central Vac: | N |
| Laundry Level: | Syste |
| Ensuite Laundry: | F |
| Sewers: | Sewer |
$
%
Years
This calculator is for demonstration purposes only. Always consult a professional
financial advisor before making personal financial decisions.
| Although the information displayed is believed to be accurate, no warranties or representations are made of any kind. |
| IPRO REALTY LTD. |
|
|

Deepak Sharma
Broker
Dir:
647-229-0670
Bus:
905-554-0101
| Book Showing | Email a Friend |
Jump To:
At a Glance:
| Type: | Freehold - Detached |
| Area: | Simcoe |
| Municipality: | Barrie |
| Neighbourhood: | North Shore |
| Style: | 2-Storey |
| Approximate Age: | 100+ |
| Tax: | $4,060.24 |
| Beds: | 3 |
| Baths: | 2 |
| Fireplace: | N |
| Pool: | None |
Locatin Map:
Payment Calculator:


