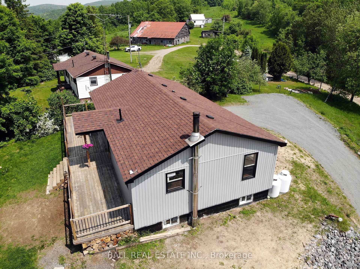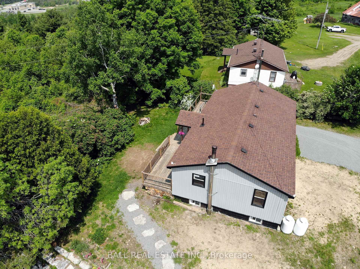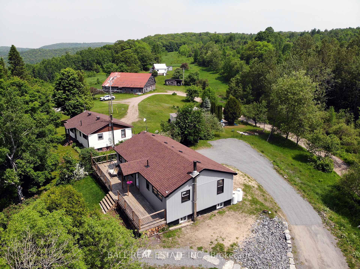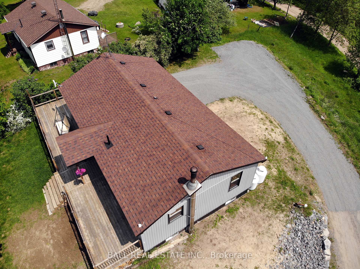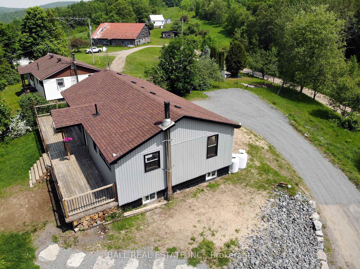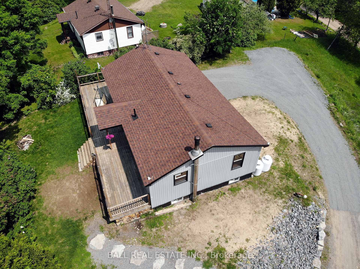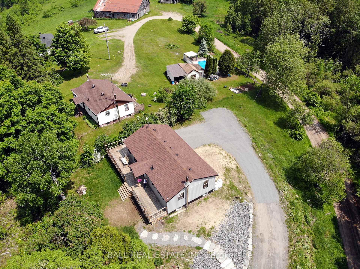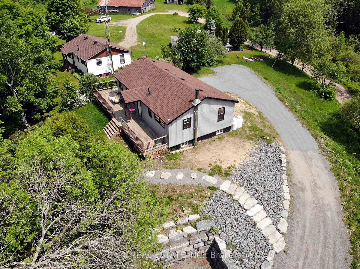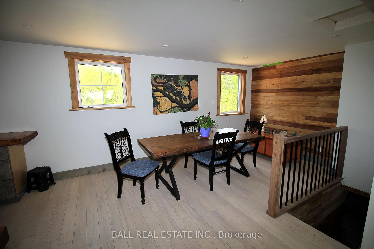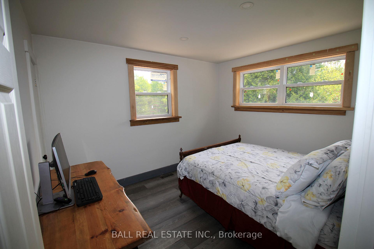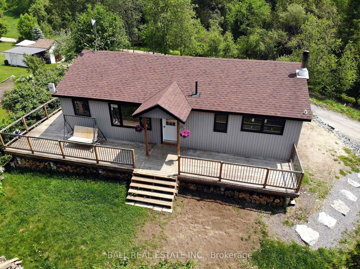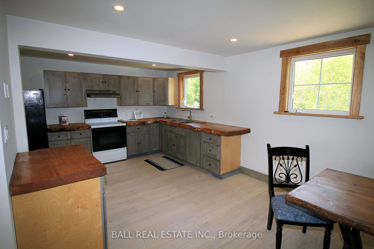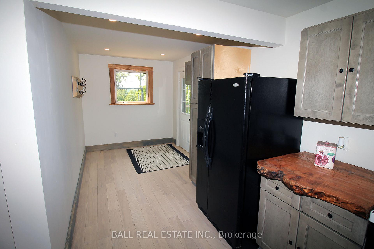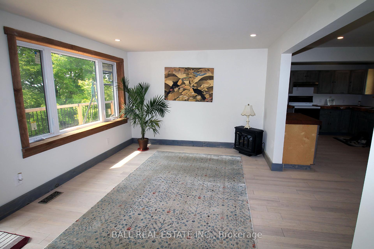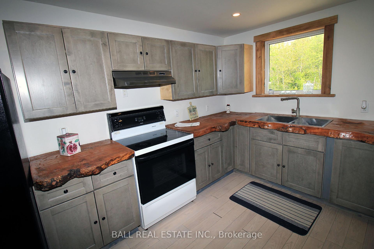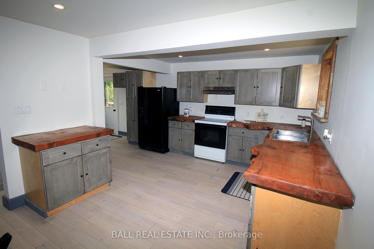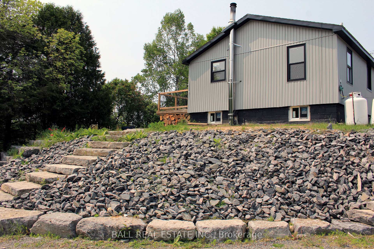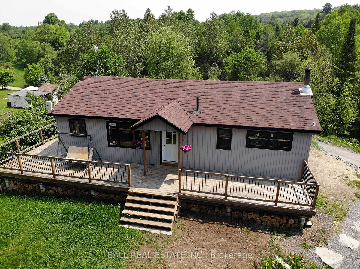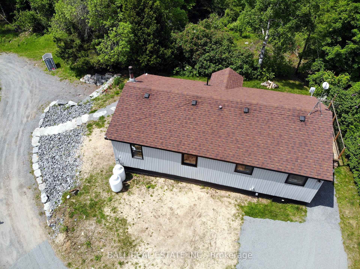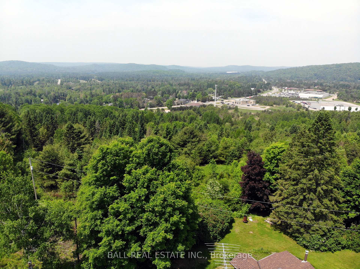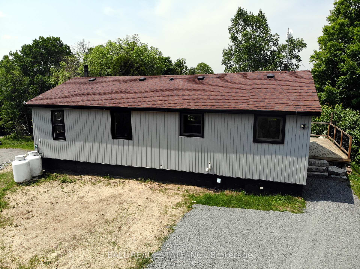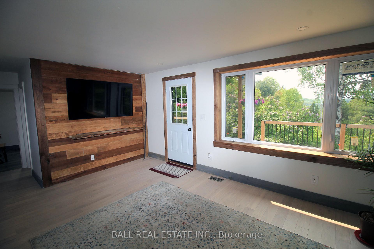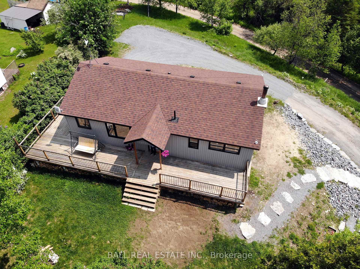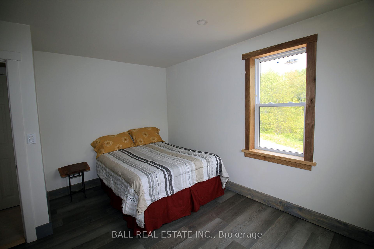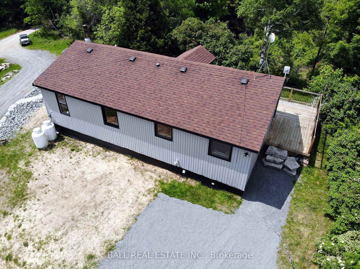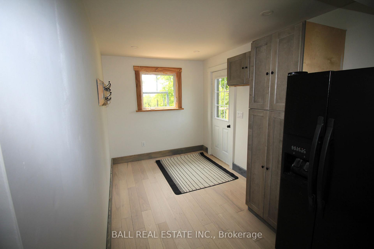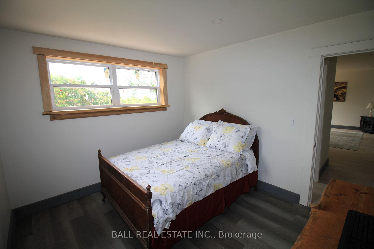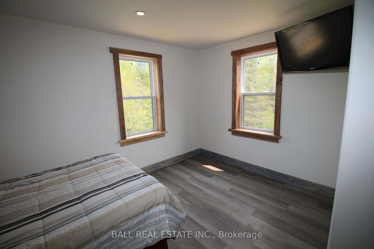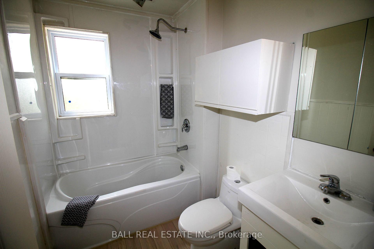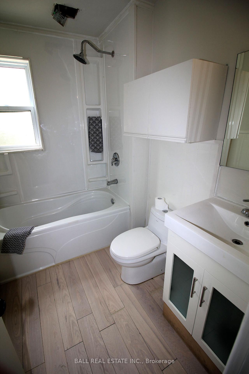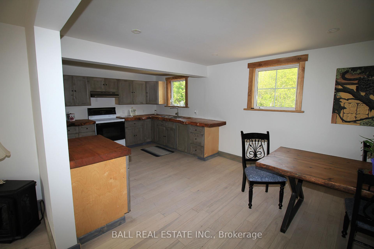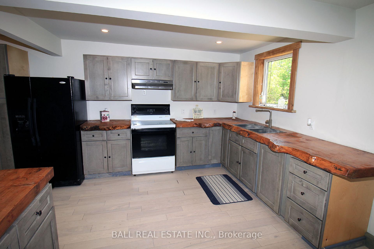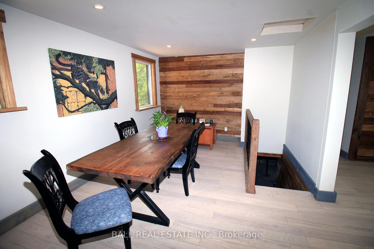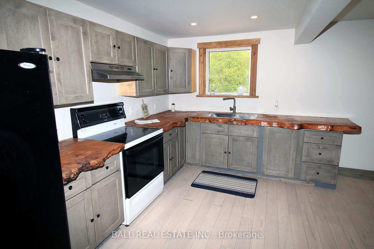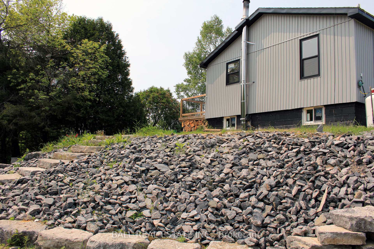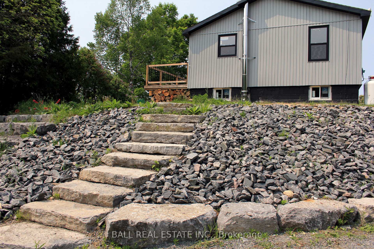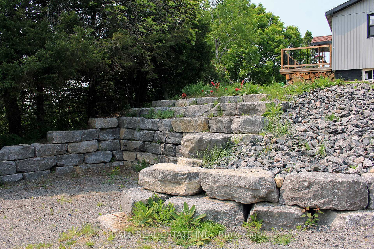$369,000
Available - For Sale
Listing ID: X12202948
99 Moore Lane , Bancroft, K0L 1C0, Hastings
| In town and affordable. Exceptional value in this recently renovated 2 bedroom home in a quiet and peaceful setting, overlooking the hills surrounding the town. Many features and upgrades include new windows throughout, new kitchen, featuring unique live edge wood counters and attractive cupboards. A very private 8'x42' deck across the entire front wraps around to the side entrance, great for sunning and entertaining, on a beautifully landscaped lot with Armour Stone steps and retaining walls. Other recent upgrades include vinyl siding, aluminum soffit and fascia, lighting, drywall and bathroom fixtures. Forced air propane heat and an air tight wood stove in the basement for auxiliary heat. A great starter home or for those wishing to downsize! |
| Price | $369,000 |
| Taxes: | $1700.00 |
| Assessment Year: | 2024 |
| Occupancy: | Vacant |
| Address: | 99 Moore Lane , Bancroft, K0L 1C0, Hastings |
| Acreage: | < .50 |
| Directions/Cross Streets: | Eagles Nest Cres & Moore Lane |
| Rooms: | 8 |
| Rooms +: | 3 |
| Bedrooms: | 2 |
| Bedrooms +: | 0 |
| Family Room: | F |
| Basement: | Full, Unfinished |
| Level/Floor | Room | Length(ft) | Width(ft) | Descriptions | |
| Room 1 | Ground | Kitchen | 14.69 | 11.61 | Hardwood Floor |
| Room 2 | Ground | Living Ro | 16.4 | 11.02 | Hardwood Floor |
| Room 3 | Ground | Primary B | 11.32 | 9.91 | Laminate |
| Room 4 | Ground | Bedroom 2 | 13.28 | 8.95 | Laminate |
| Room 5 | Ground | Bathroom | 8.4 | 7.68 | 4 Pc Bath, Hardwood Floor |
| Room 6 | Ground | Mud Room | 7.54 | 7.54 | Hardwood Floor |
| Room 7 | Ground | Dining Ro | 15.88 | 8.2 | Hardwood Floor |
| Room 8 | Lower | Laundry | 9.84 | 5.25 | |
| Room 9 | Ground | Workshop | 22.3 | 13.12 | |
| Room 10 | Ground | Other | 14.1 | 10.66 |
| Washroom Type | No. of Pieces | Level |
| Washroom Type 1 | 4 | Ground |
| Washroom Type 2 | 0 | |
| Washroom Type 3 | 0 | |
| Washroom Type 4 | 0 | |
| Washroom Type 5 | 0 |
| Total Area: | 0.00 |
| Approximatly Age: | 51-99 |
| Property Type: | Detached |
| Style: | Bungalow |
| Exterior: | Vinyl Siding |
| Garage Type: | None |
| (Parking/)Drive: | Private |
| Drive Parking Spaces: | 4 |
| Park #1 | |
| Parking Type: | Private |
| Park #2 | |
| Parking Type: | Private |
| Pool: | None |
| Approximatly Age: | 51-99 |
| Approximatly Square Footage: | 700-1100 |
| Property Features: | Wooded/Treed |
| CAC Included: | N |
| Water Included: | N |
| Cabel TV Included: | N |
| Common Elements Included: | N |
| Heat Included: | N |
| Parking Included: | N |
| Condo Tax Included: | N |
| Building Insurance Included: | N |
| Fireplace/Stove: | Y |
| Heat Type: | Forced Air |
| Central Air Conditioning: | None |
| Central Vac: | N |
| Laundry Level: | Syste |
| Ensuite Laundry: | F |
| Sewers: | Septic |
| Water: | Drilled W |
| Water Supply Types: | Drilled Well |
| Utilities-Cable: | N |
| Utilities-Hydro: | Y |
$
%
Years
This calculator is for demonstration purposes only. Always consult a professional
financial advisor before making personal financial decisions.
| Although the information displayed is believed to be accurate, no warranties or representations are made of any kind. |
| BALL REAL ESTATE INC. |
|
|

Deepak Sharma
Broker
Dir:
647-229-0670
Bus:
905-554-0101
| Book Showing | Email a Friend |
Jump To:
At a Glance:
| Type: | Freehold - Detached |
| Area: | Hastings |
| Municipality: | Bancroft |
| Neighbourhood: | Dungannon Ward |
| Style: | Bungalow |
| Approximate Age: | 51-99 |
| Tax: | $1,700 |
| Beds: | 2 |
| Baths: | 1 |
| Fireplace: | Y |
| Pool: | None |
Locatin Map:
Payment Calculator:

