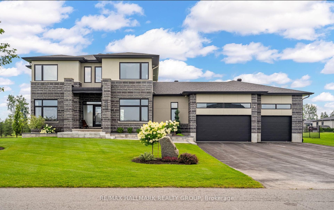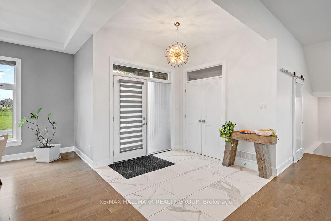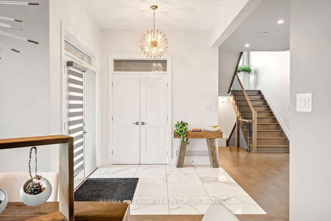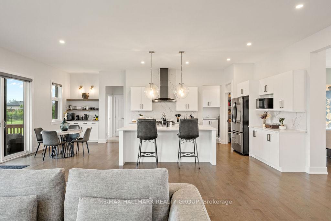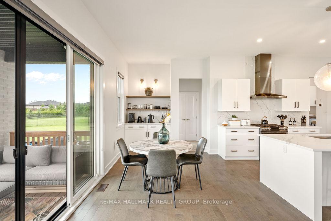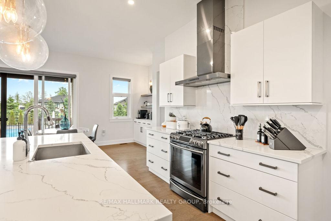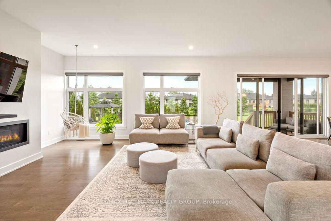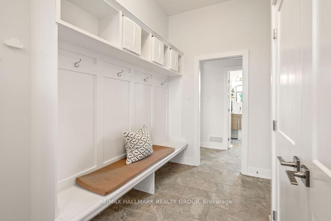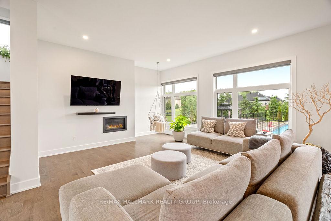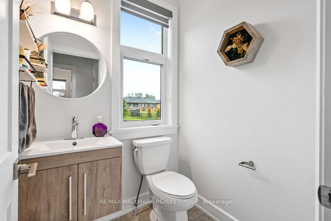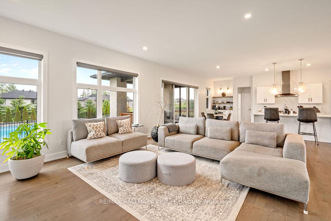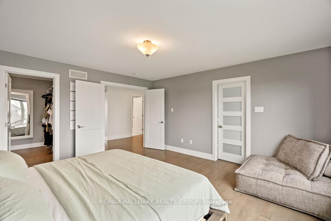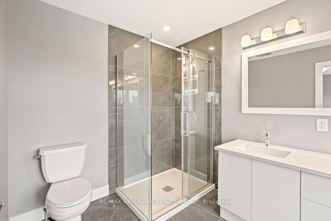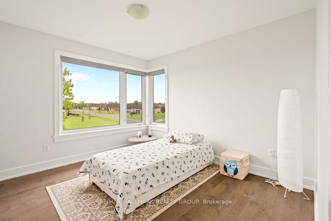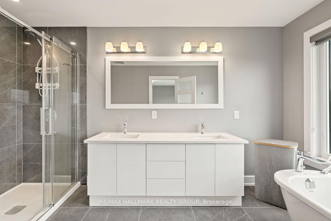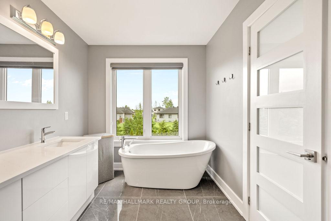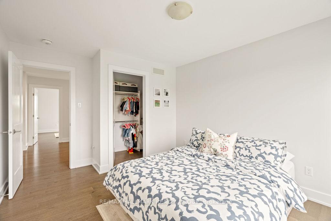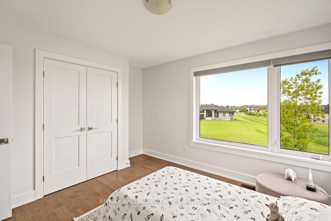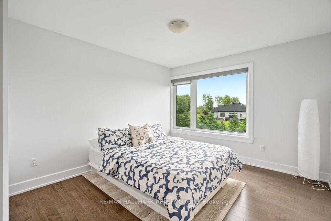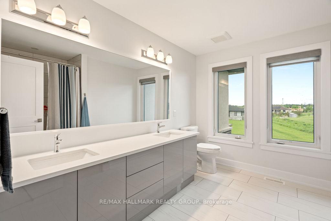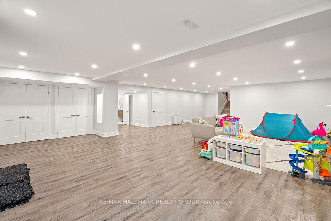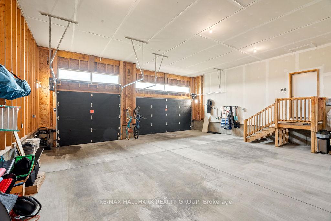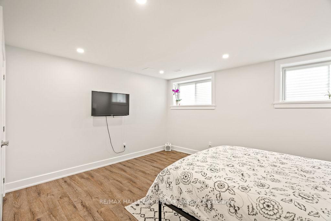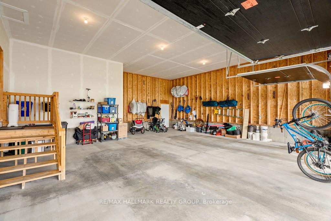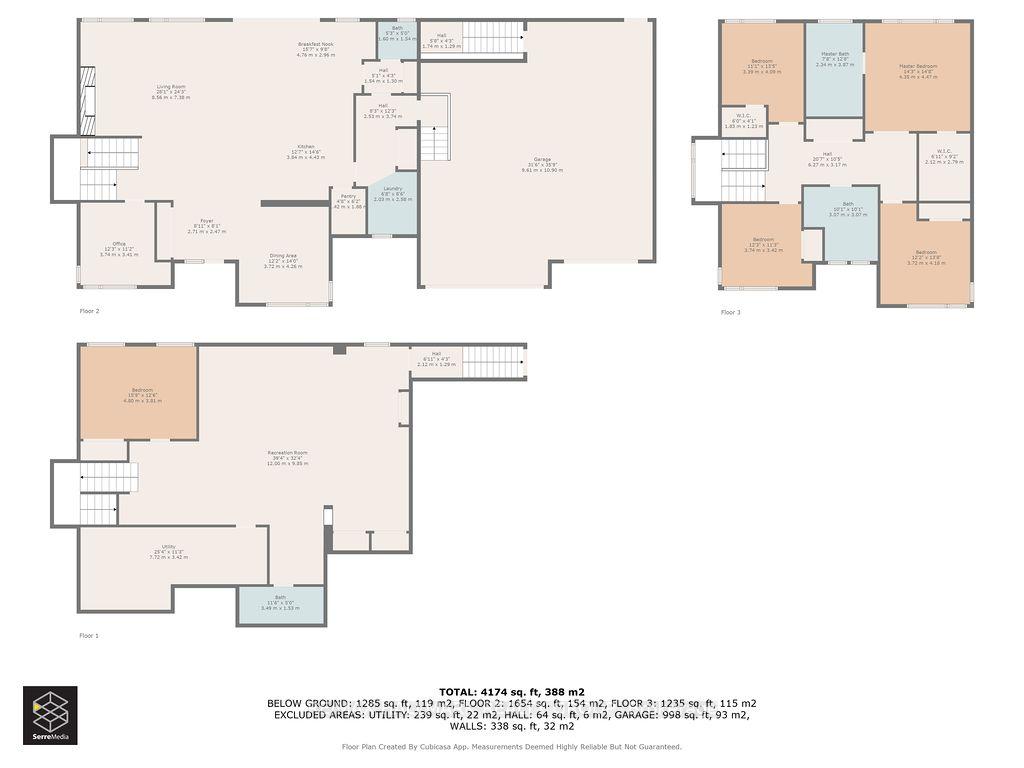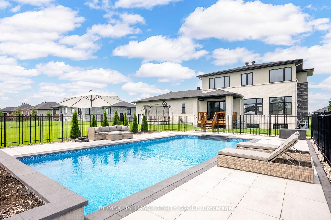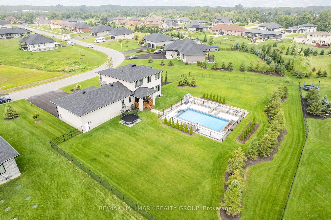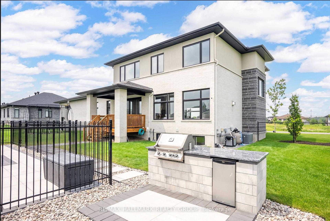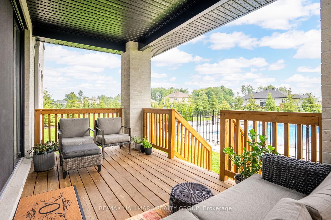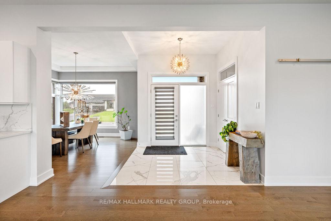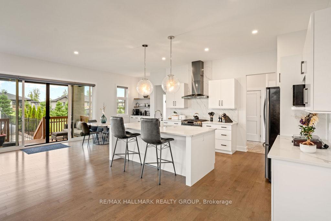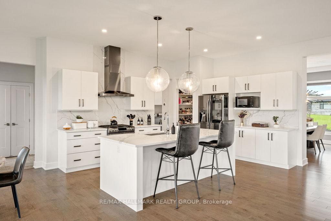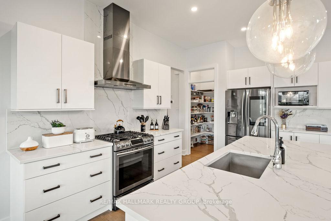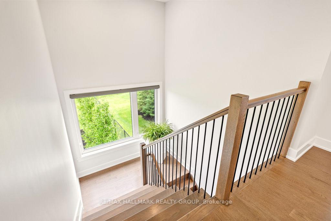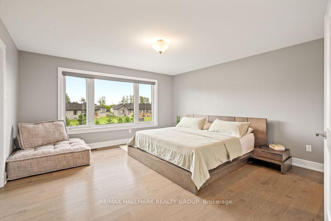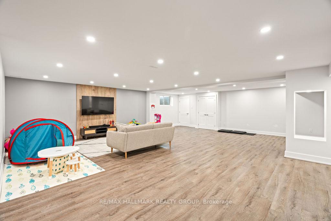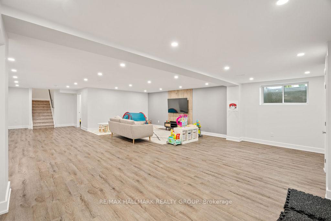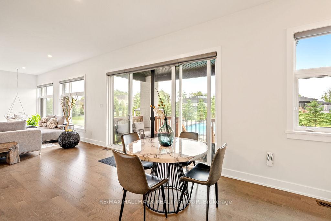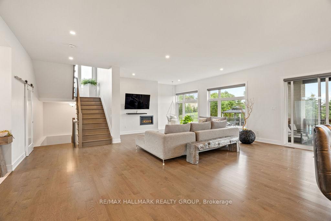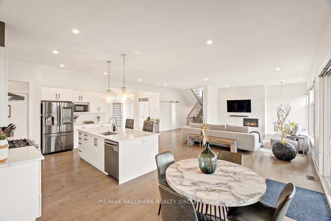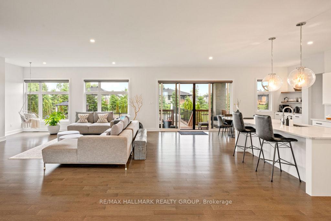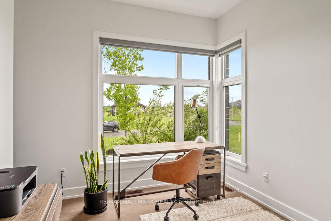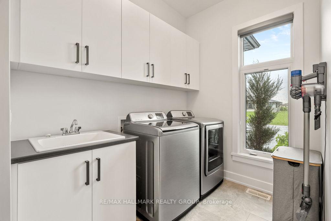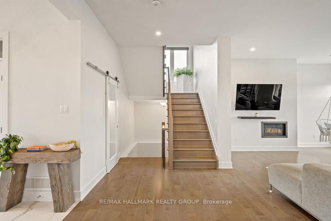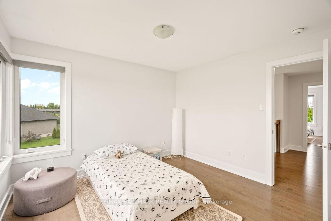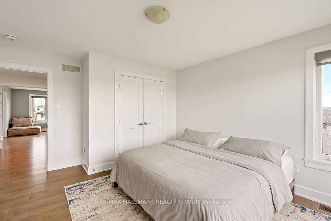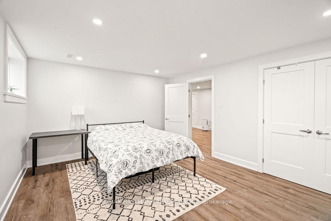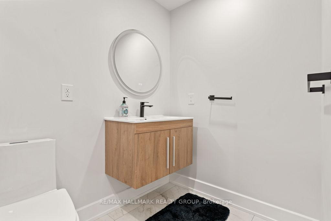$6,700
Available - For Rent
Listing ID: X12201262
1575 Rangeland Aven , Greely - Metcalfe - Osgoode - Vernon and, K4P 0E1, Ottawa
| Your DREAM home awaits! Absolutely stunning, this spacious 5 bedroom / 4 bathroom family home is located in the Quinn Farm neighbourhood of Greely. The 'Sierra' model offers 3084 sq ft of living space with high quality finishes, open concept living areas, huge finished basement with rec-room, bedroom & full bathroom, and a three car attached garage. The main level includes an office, formal dining room and a custom designed kitchen with a centre island that overlooks the breakfast room and the great room with a cozy natural gas fireplace. Oak hardwood flooring is featured in the main living areas and staircases with tile flooring in the wet areas. The second level offers a primary bedroom suite with a luxurious 5 piece ensuite with double sinks, glass enclosed shower and a free standing bath plus three secondary bedrooms, and a 4 piece bathroom. HUGE FULLY FENCED YARD with massive in-ground pool, outdoor kitchen, covered porch, and expansive greenspace! Lawn, snow, and pool maintenance included! Available September 1st! |
| Price | $6,700 |
| Taxes: | $0.00 |
| Occupancy: | Owner |
| Address: | 1575 Rangeland Aven , Greely - Metcalfe - Osgoode - Vernon and, K4P 0E1, Ottawa |
| Directions/Cross Streets: | Parkway Rd. & Old Prescott Rd. |
| Rooms: | 12 |
| Bedrooms: | 4 |
| Bedrooms +: | 0 |
| Family Room: | F |
| Basement: | Full, Finished |
| Furnished: | Unfu |
| Washroom Type | No. of Pieces | Level |
| Washroom Type 1 | 2 | Main |
| Washroom Type 2 | 5 | Second |
| Washroom Type 3 | 4 | Second |
| Washroom Type 4 | 3 | Basement |
| Washroom Type 5 | 0 |
| Total Area: | 0.00 |
| Property Type: | Detached |
| Style: | 2-Storey |
| Exterior: | Brick, Stucco (Plaster) |
| Garage Type: | Attached |
| Drive Parking Spaces: | 6 |
| Pool: | Inground |
| Laundry Access: | Laundry Room |
| Approximatly Square Footage: | 2500-3000 |
| CAC Included: | N |
| Water Included: | N |
| Cabel TV Included: | N |
| Common Elements Included: | N |
| Heat Included: | N |
| Parking Included: | N |
| Condo Tax Included: | N |
| Building Insurance Included: | N |
| Fireplace/Stove: | Y |
| Heat Type: | Forced Air |
| Central Air Conditioning: | Central Air |
| Central Vac: | N |
| Laundry Level: | Syste |
| Ensuite Laundry: | F |
| Sewers: | Septic |
| Although the information displayed is believed to be accurate, no warranties or representations are made of any kind. |
| RE/MAX HALLMARK REALTY GROUP |
|
|

Deepak Sharma
Broker
Dir:
647-229-0670
Bus:
905-554-0101
| Book Showing | Email a Friend |
Jump To:
At a Glance:
| Type: | Freehold - Detached |
| Area: | Ottawa |
| Municipality: | Greely - Metcalfe - Osgoode - Vernon and |
| Neighbourhood: | 1601 - Greely |
| Style: | 2-Storey |
| Beds: | 4 |
| Baths: | 4 |
| Fireplace: | Y |
| Pool: | Inground |
Locatin Map:

