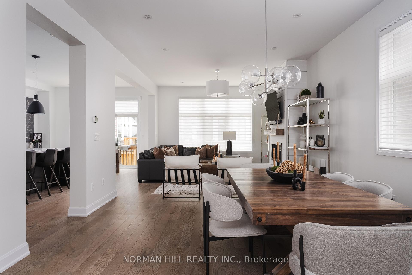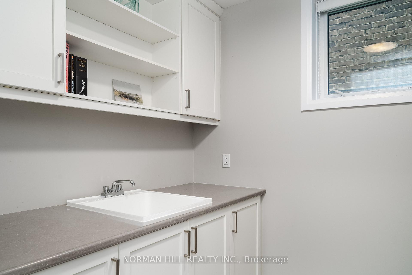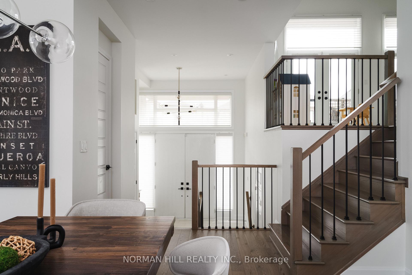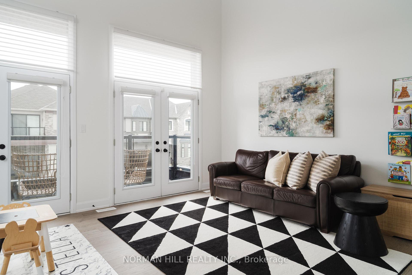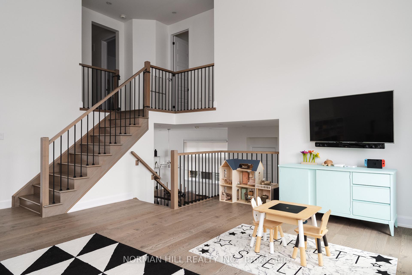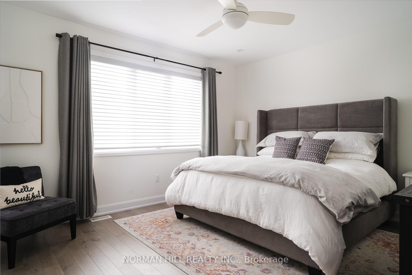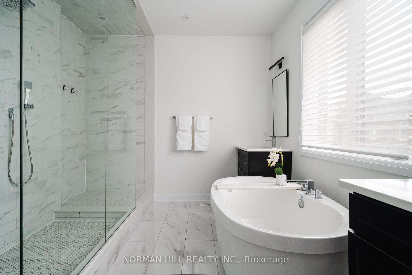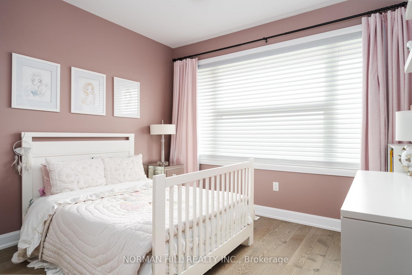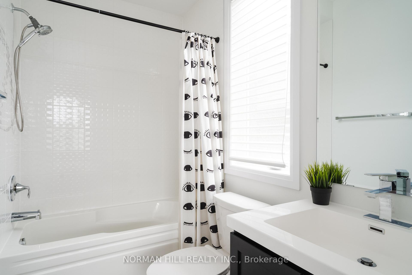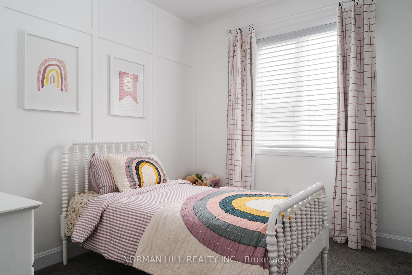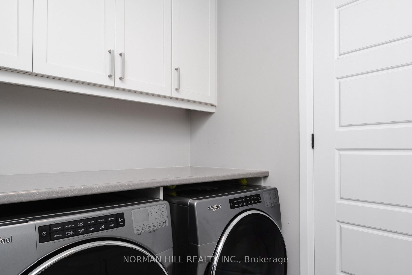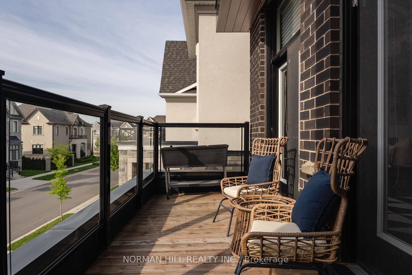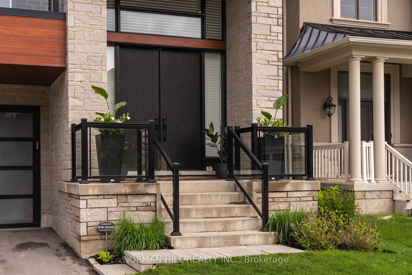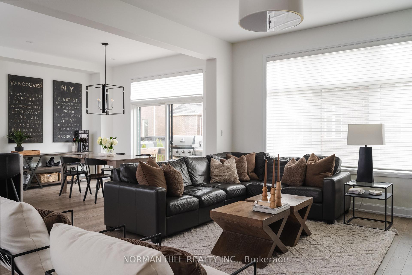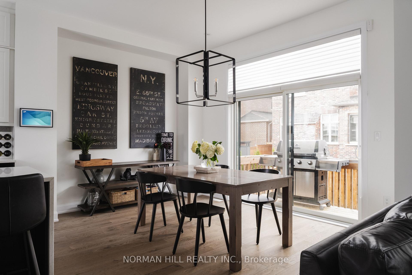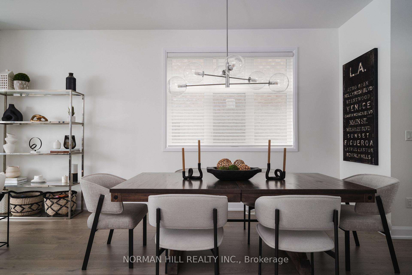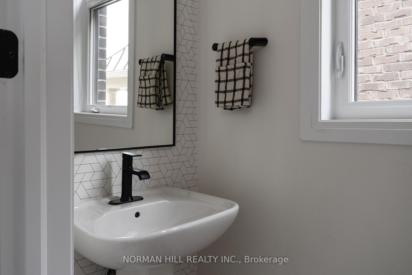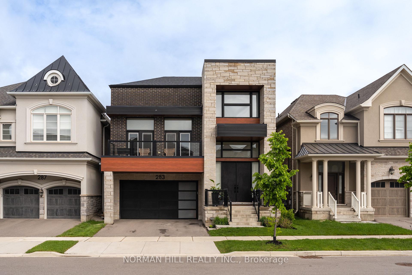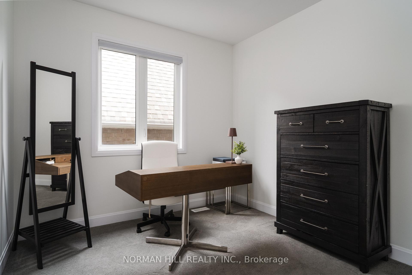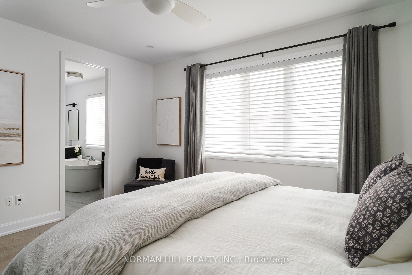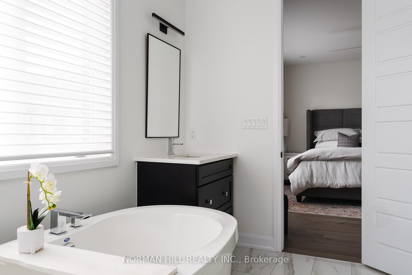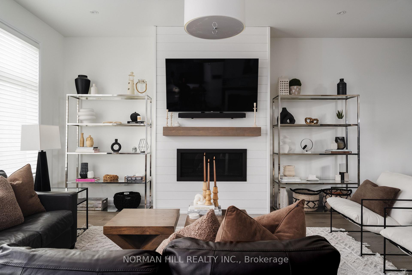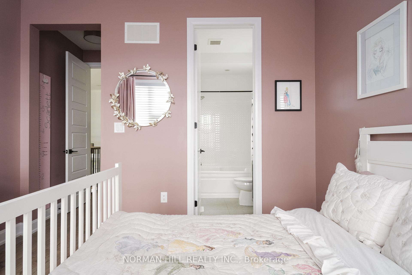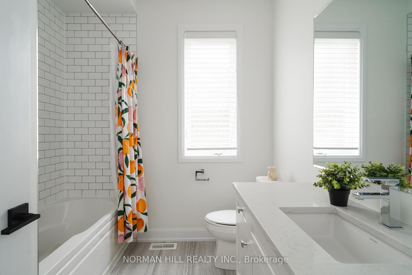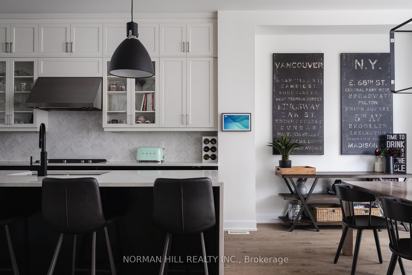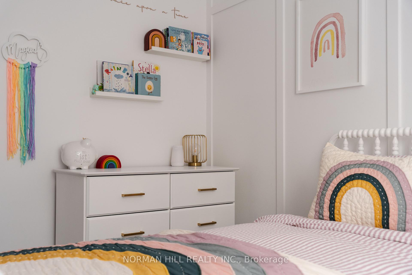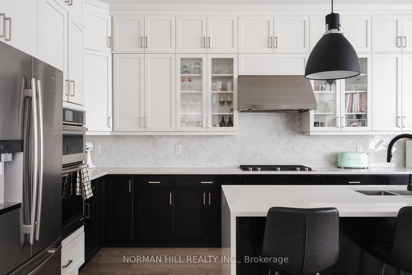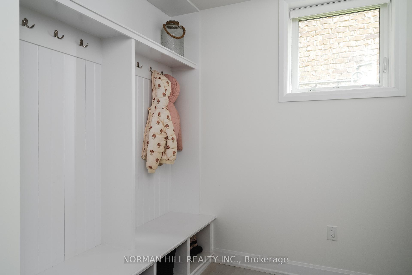$2,139,000
Available - For Sale
Listing ID: W12181247
283 Bethpage Driv , Oakville, L6M 1R5, Halton
| Discover this impeccably upgraded detached home on a quiet street in one of Oakville's most desirable neighborhoods. Featuring 4 bedrooms, 3.5 bathrooms, and soaring 10' ceilings on main floor, 9' ceilings upstairs & in the basement and upgraded 5" hardwood flooring. Offers over $300k in high-end upgrades and modern finishes. Enjoy quartz counters, a dramatic waterfall island and backsplash in the kitchen, floor-to-ceiling cabinetry, and upgraded tiles throughout. Designer light and plumbing fixtures, linear gas fireplace, 44 pot lights, central vac and freshly painted throughout. The sun filled primary bedroom has a large custom walk-in closet and a spa-like ensuite with a free standing tub and large glass shower. The open-concept layout is perfect for stylish entertaining or comfortable everyday living. Basement is partially finished with oversized windows and a large laundry room with upper and lower cabinetry. The unfinished basement area is framed and insulated and ready for your personal touch! Move-in ready and thoughtfully designed. This home is just steps from parks & trails, highways, highly regarded schools, and all essential amenities. |
| Price | $2,139,000 |
| Taxes: | $7762.07 |
| Occupancy: | Owner |
| Address: | 283 Bethpage Driv , Oakville, L6M 1R5, Halton |
| Directions/Cross Streets: | Dundas & George Savage |
| Rooms: | 10 |
| Bedrooms: | 4 |
| Bedrooms +: | 0 |
| Family Room: | T |
| Basement: | Partially Fi |
| Level/Floor | Room | Length(ft) | Width(ft) | Descriptions | |
| Room 1 | Ground | Kitchen | 13.19 | 15.78 | |
| Room 2 | Ground | Breakfast | 13.19 | 10.99 | |
| Room 3 | Ground | Great Roo | 13.97 | 17.58 | |
| Room 4 | Ground | Dining Ro | 13.97 | 11.97 | |
| Room 5 | Second | Great Roo | 18.17 | 19.58 | |
| Room 6 | Second | Primary B | 14.99 | 14.99 | |
| Room 7 | Second | Bedroom 2 | 10.99 | 9.97 | |
| Room 8 | Second | Bedroom 3 | 11.28 | 9.97 | |
| Room 9 | Second | Bedroom 4 | 10.27 | 9.97 | |
| Room 10 | Basement | Laundry | 5.25 | 6.99 |
| Washroom Type | No. of Pieces | Level |
| Washroom Type 1 | 2 | Ground |
| Washroom Type 2 | 4 | Second |
| Washroom Type 3 | 3 | Second |
| Washroom Type 4 | 0 | |
| Washroom Type 5 | 0 |
| Total Area: | 0.00 |
| Approximatly Age: | 0-5 |
| Property Type: | Detached |
| Style: | 2-Storey |
| Exterior: | Brick, Stone |
| Garage Type: | Attached |
| (Parking/)Drive: | Private |
| Drive Parking Spaces: | 2 |
| Park #1 | |
| Parking Type: | Private |
| Park #2 | |
| Parking Type: | Private |
| Pool: | None |
| Approximatly Age: | 0-5 |
| Approximatly Square Footage: | 2500-3000 |
| Property Features: | Fenced Yard, Greenbelt/Conserva |
| CAC Included: | N |
| Water Included: | N |
| Cabel TV Included: | N |
| Common Elements Included: | N |
| Heat Included: | N |
| Parking Included: | N |
| Condo Tax Included: | N |
| Building Insurance Included: | N |
| Fireplace/Stove: | N |
| Heat Type: | Forced Air |
| Central Air Conditioning: | Central Air |
| Central Vac: | N |
| Laundry Level: | Syste |
| Ensuite Laundry: | F |
| Sewers: | Sewer |
$
%
Years
This calculator is for demonstration purposes only. Always consult a professional
financial advisor before making personal financial decisions.
| Although the information displayed is believed to be accurate, no warranties or representations are made of any kind. |
| NORMAN HILL REALTY INC. |
|
|

Deepak Sharma
Broker
Dir:
647-229-0670
Bus:
905-554-0101
| Book Showing | Email a Friend |
Jump To:
At a Glance:
| Type: | Freehold - Detached |
| Area: | Halton |
| Municipality: | Oakville |
| Neighbourhood: | 1008 - GO Glenorchy |
| Style: | 2-Storey |
| Approximate Age: | 0-5 |
| Tax: | $7,762.07 |
| Beds: | 4 |
| Baths: | 4 |
| Fireplace: | N |
| Pool: | None |
Locatin Map:
Payment Calculator:


