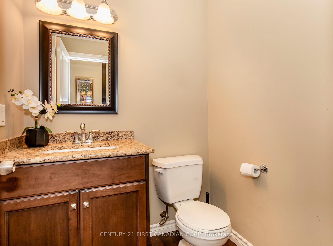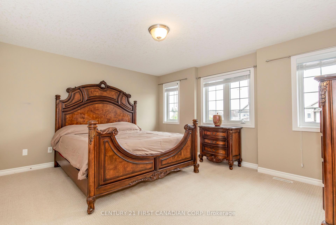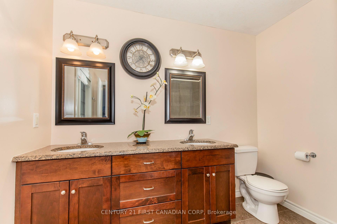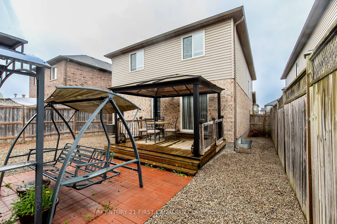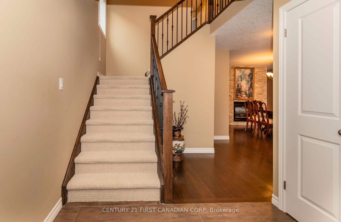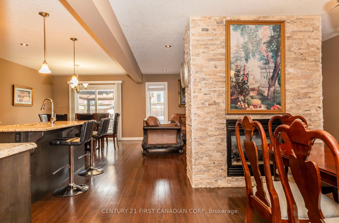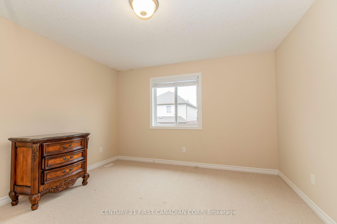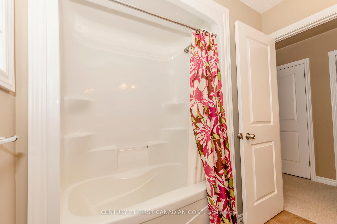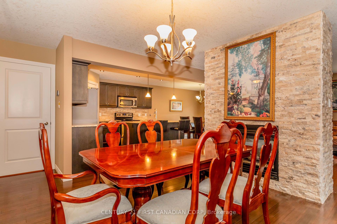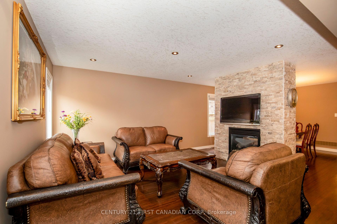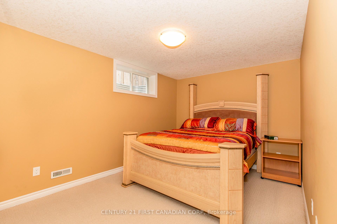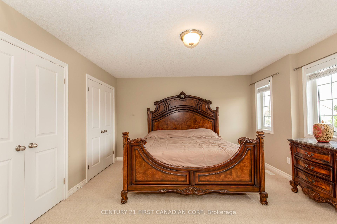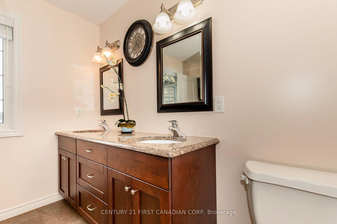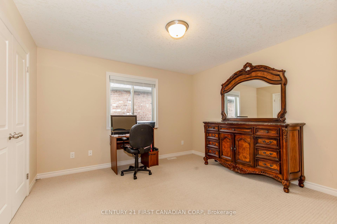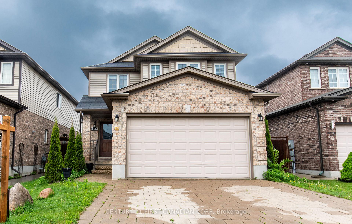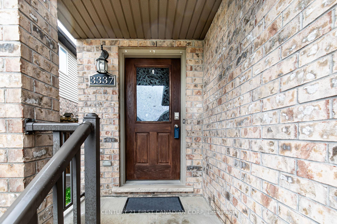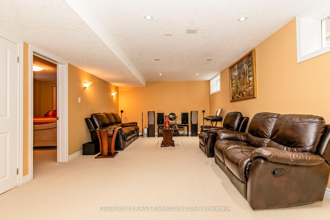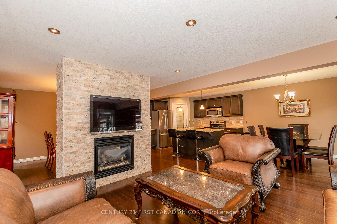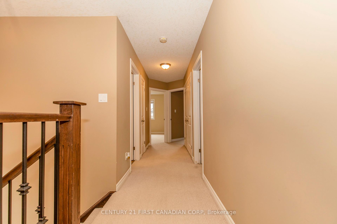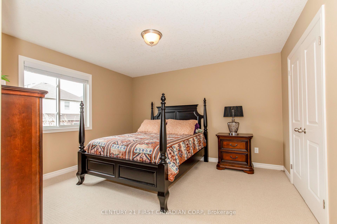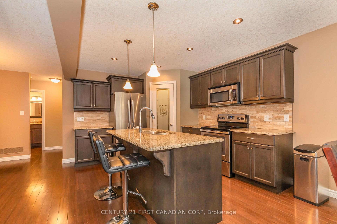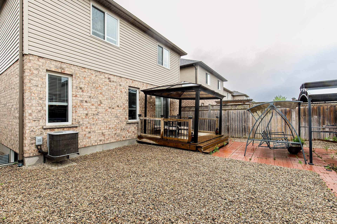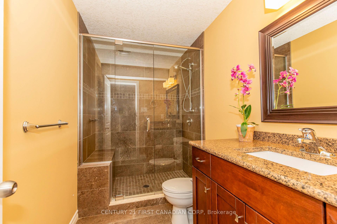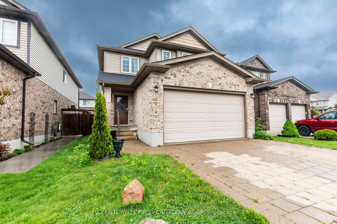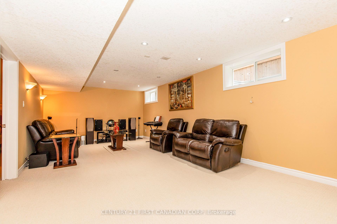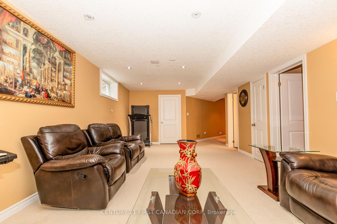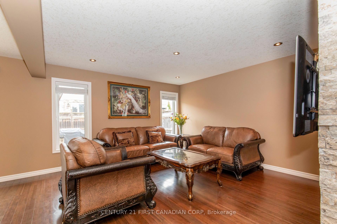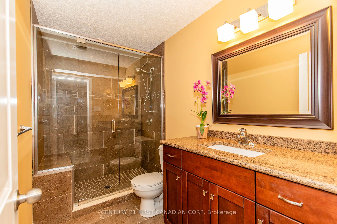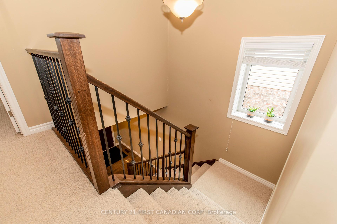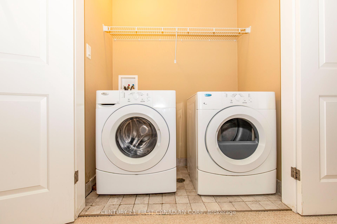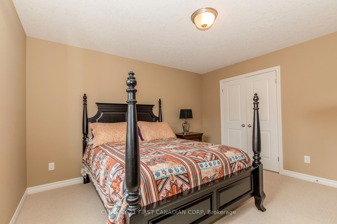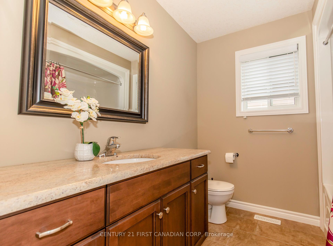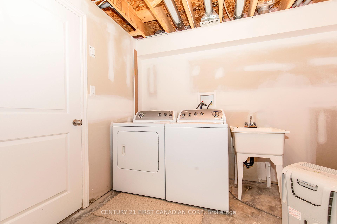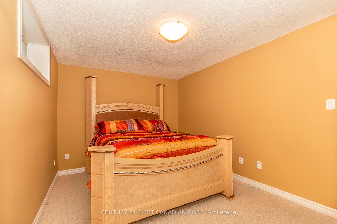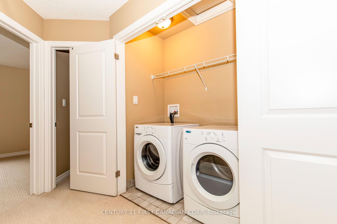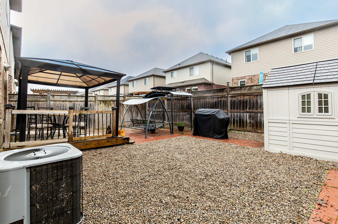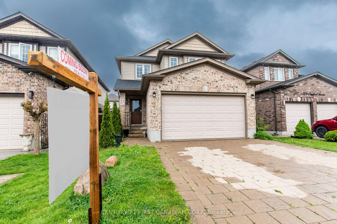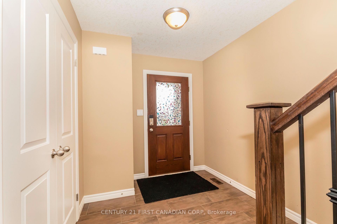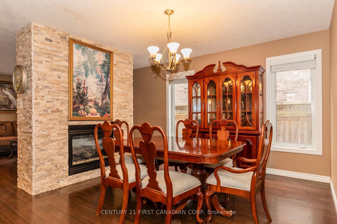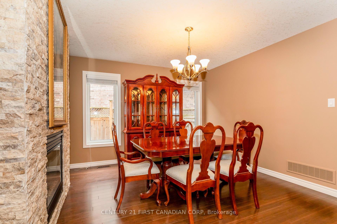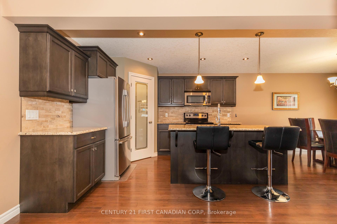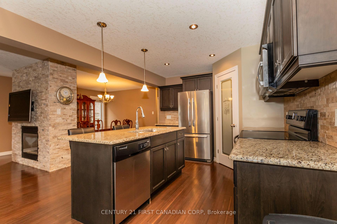$844,900
Available - For Sale
Listing ID: X12151822
3337 Paulpeel Aven , London South, N6L 0A4, Middlesex
| Welcome to 3337 Paul Peel Avenue in South London, an expansive two-storey home offering 4+1 bedrooms, 3.5 bathrooms, and a versatile layout perfect for families. The main floor features a formal living room with a double-sided gas fireplace shared with the family room, an open-concept kitchen with a central island, stainless steel appliances, a walk-in pantry, ample cabinetry, and a tile backsplash, plus a convenient two-piece bath. Elegant granite in all countertops (Kitchen and bathrooms). Upstairs, discover a spacious primary bedroom with double closets and a four-piece ensuite, three additional bedrooms, a four-piece main bath, and a dedicated laundry room. The fully finished lower level boasts a large rec room, a fifth bedroom or office, a three-piece bath, and a second laundry area. Outdoors, enjoy a low-maintenance backyard with a covered deck beneath a gazebo and a stone patio. Located in a family-friendly neighborhood close to parks, schools, shopping and easy access to 401 & 402 HWY. This very well maintained home combines space, style, and convenience. |
| Price | $844,900 |
| Taxes: | $5317.00 |
| Assessment Year: | 2024 |
| Occupancy: | Vacant |
| Address: | 3337 Paulpeel Aven , London South, N6L 0A4, Middlesex |
| Directions/Cross Streets: | Ledendary Drive |
| Rooms: | 9 |
| Rooms +: | 2 |
| Bedrooms: | 4 |
| Bedrooms +: | 1 |
| Family Room: | F |
| Basement: | Full, Finished |
| Level/Floor | Room | Length(ft) | Width(ft) | Descriptions | |
| Room 1 | Main | Kitchen | 10.17 | 11.68 | Hardwood Floor, Granite Counters |
| Room 2 | Main | Dining Ro | 10.17 | 11.25 | Hardwood Floor |
| Room 3 | Main | Great Roo | 13.42 | 26.9 | Fireplace, Hardwood Floor |
| Room 4 | Main | Mud Room | 8.5 | 7.35 | Tile Floor |
| Room 5 | Second | Primary B | 14.92 | 12.99 | Double Closet |
| Room 6 | Second | Bedroom 2 | 12.23 | 13.25 | |
| Room 7 | Second | Bedroom 3 | 13.25 | 12.99 | |
| Room 8 | Second | Bedroom 4 | 12 | 12.5 | |
| Room 9 | Basement | Recreatio | 12.73 | 24.99 | |
| Room 10 | Basement | Bedroom 5 | 9.68 | 14.33 | |
| Room 11 | Second | Laundry | 2.82 | 5.67 |
| Washroom Type | No. of Pieces | Level |
| Washroom Type 1 | 2 | Main |
| Washroom Type 2 | 4 | Second |
| Washroom Type 3 | 4 | Basement |
| Washroom Type 4 | 0 | |
| Washroom Type 5 | 0 |
| Total Area: | 0.00 |
| Property Type: | Detached |
| Style: | 2-Storey |
| Exterior: | Vinyl Siding, Brick |
| Garage Type: | Attached |
| Drive Parking Spaces: | 2 |
| Pool: | None |
| Other Structures: | Garden Shed, G |
| Approximatly Square Footage: | 2000-2500 |
| CAC Included: | N |
| Water Included: | N |
| Cabel TV Included: | N |
| Common Elements Included: | N |
| Heat Included: | N |
| Parking Included: | N |
| Condo Tax Included: | N |
| Building Insurance Included: | N |
| Fireplace/Stove: | Y |
| Heat Type: | Forced Air |
| Central Air Conditioning: | Central Air |
| Central Vac: | N |
| Laundry Level: | Syste |
| Ensuite Laundry: | F |
| Sewers: | Sewer |
$
%
Years
This calculator is for demonstration purposes only. Always consult a professional
financial advisor before making personal financial decisions.
| Although the information displayed is believed to be accurate, no warranties or representations are made of any kind. |
| CENTURY 21 FIRST CANADIAN CORP |
|
|

Deepak Sharma
Broker
Dir:
647-229-0670
Bus:
905-554-0101
| Book Showing | Email a Friend |
Jump To:
At a Glance:
| Type: | Freehold - Detached |
| Area: | Middlesex |
| Municipality: | London South |
| Neighbourhood: | South W |
| Style: | 2-Storey |
| Tax: | $5,317 |
| Beds: | 4+1 |
| Baths: | 4 |
| Fireplace: | Y |
| Pool: | None |
Locatin Map:
Payment Calculator:

