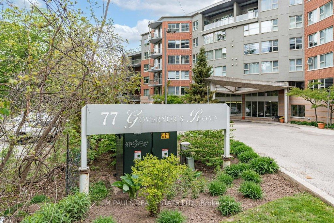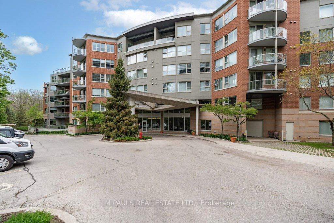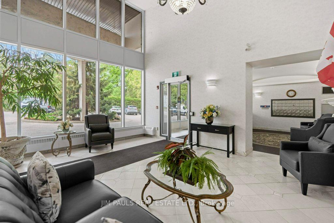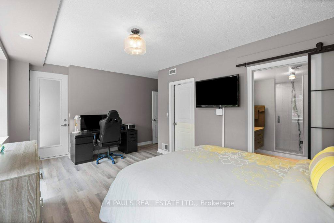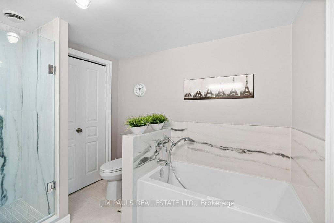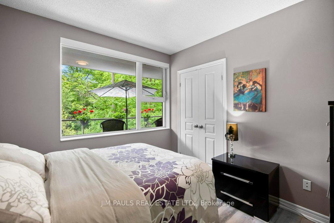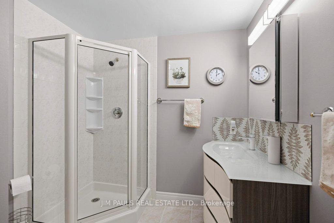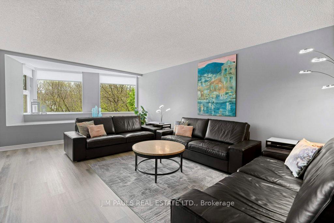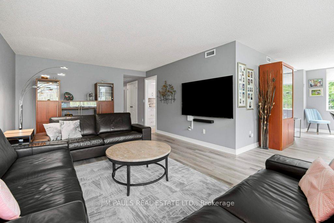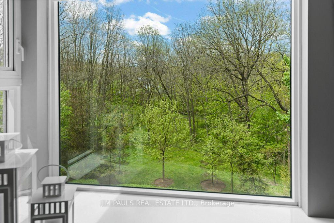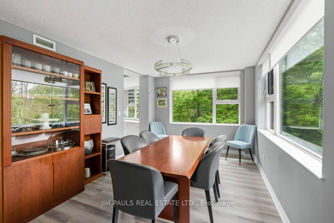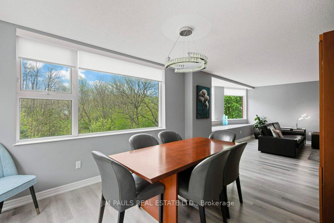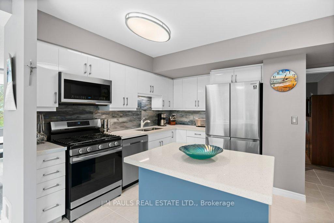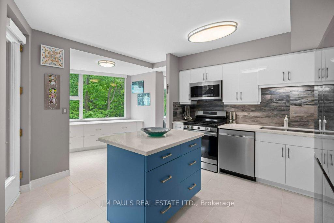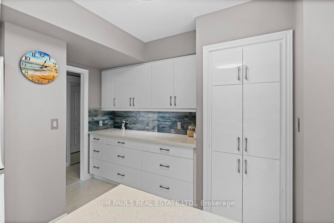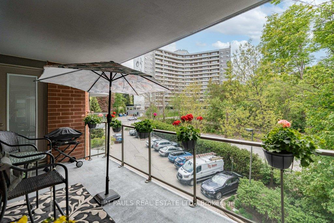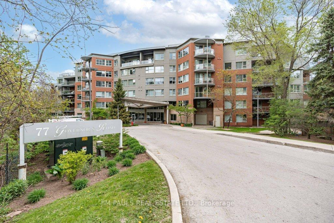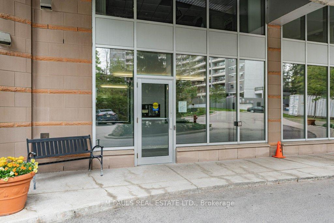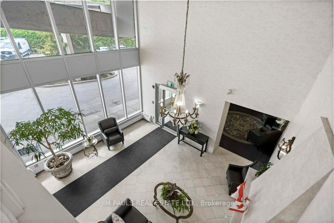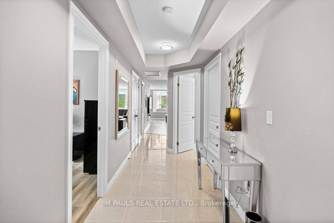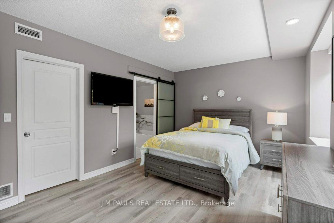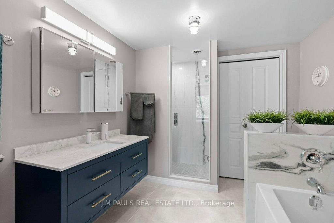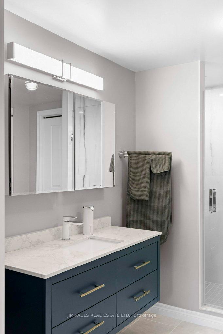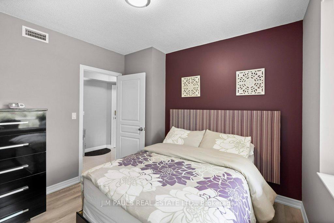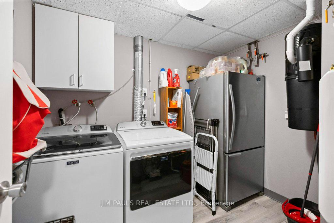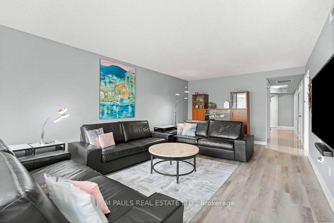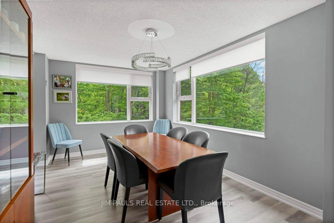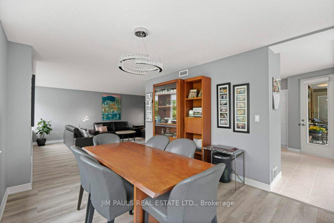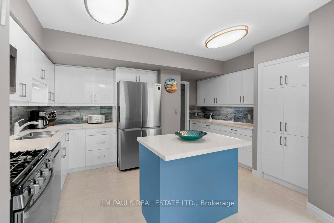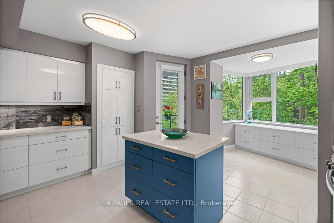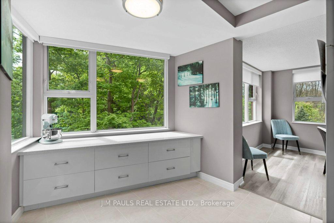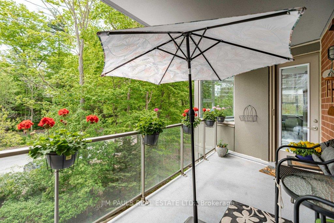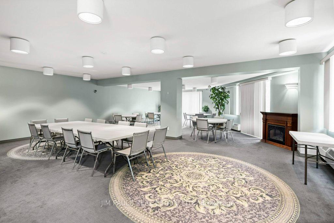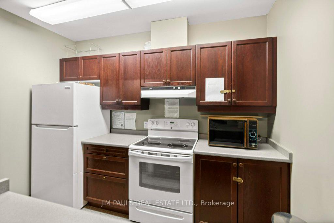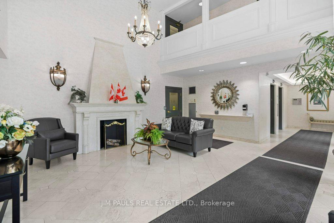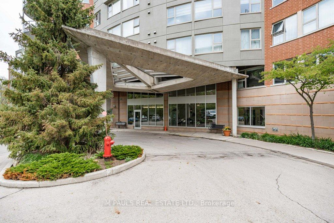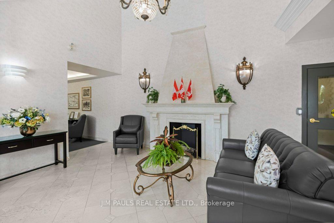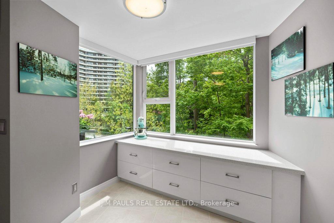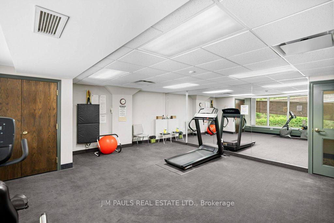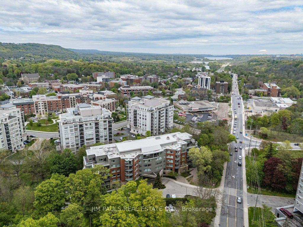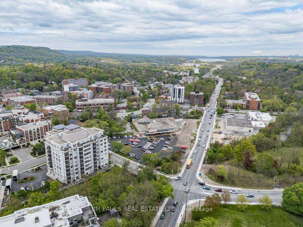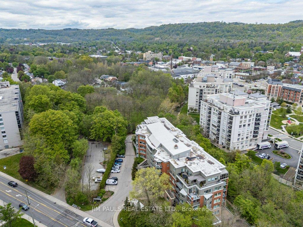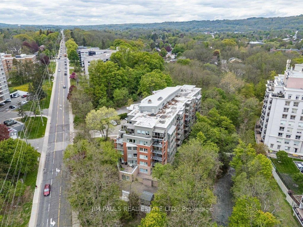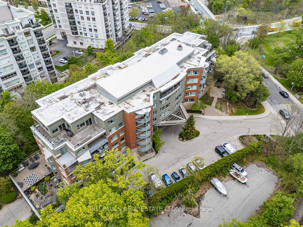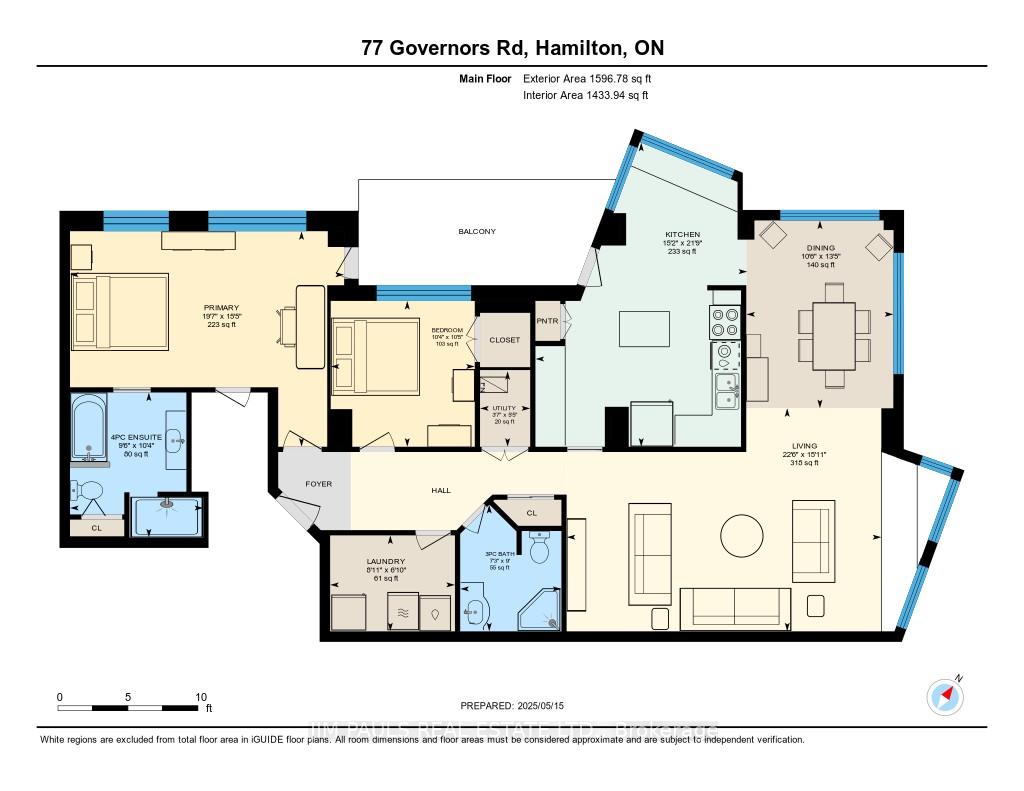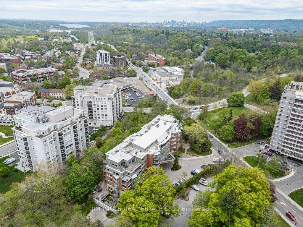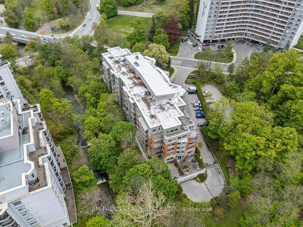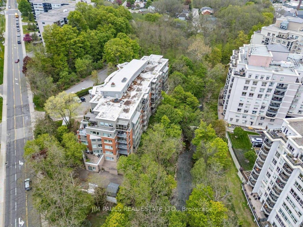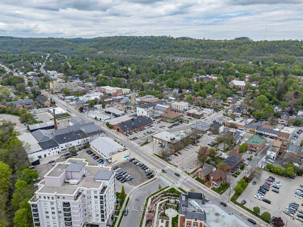$989,000
Available - For Sale
Listing ID: X12153590
77 Governors Road , Hamilton, L9H 7N8, Hamilton
| Stunning Executive Condo with Creek Views in the Heart of Dundas Welcome to this beautifully updated executive end-unit condo offering over 1,600 sqft of stylish, move-in ready living space. Overlooking the scenic Spencer Creek Trail, this spacious unit is perfectly positioned to take full advantage of Dundas natural beauty while offering the comfort and convenience of modern upgrades throughout. Step into the expansive living and dining area, where oversized picture windows flood the space with natural light and frame tranquil views of the creek and surrounding walking trails. The thoughtfully renovated kitchen is a chefs dream, featuring quartz countertops, custom pull-out drawers, a centre island, a pantry, a double undermount sink, and quality stainless steel appliances. A garden door with a phantom screen leads directly to the balcony, complete with a BBQ, ideal for morning coffee or relaxed evening meals outdoors. The generous primary suite is a true retreat, offering a walk-in closet, access to the balcony, and a fully renovated ensuite bathroom with an oversized shower, new soaker tub, floating vanity, and linen storage. A spacious second bedroom and a modern 3pc guest bathroom provide excellent space for visitors or a home office setup. Additional highlights within the unit include motorized blinds throughout, new flooring in the principal rooms and bedrooms, updated lighting, central vacuum, and a large in-suite laundry room with a second fridge. |
| Price | $989,000 |
| Taxes: | $5815.72 |
| Occupancy: | Owner |
| Address: | 77 Governors Road , Hamilton, L9H 7N8, Hamilton |
| Postal Code: | L9H 7N8 |
| Province/State: | Hamilton |
| Directions/Cross Streets: | Ogilvie St |
| Level/Floor | Room | Length(ft) | Width(ft) | Descriptions | |
| Room 1 | Main | Primary B | 19.58 | 15.42 | |
| Room 2 | Main | Bathroom | 9.51 | 10.33 | 4 Pc Ensuite |
| Room 3 | Main | Bedroom | 10.33 | 10.4 | |
| Room 4 | Main | Kitchen | 15.15 | 21.75 | |
| Room 5 | Main | Dining Ro | 10.5 | 13.42 | |
| Room 6 | Main | Living Ro | 22.5 | 15.91 | |
| Room 7 | Main | Bathroom | 7.25 | 8.99 | 3 Pc Bath |
| Room 8 | Main | Laundry | 8.92 | 6.82 | |
| Room 9 | Main | Utility R | 3.58 | 5.41 |
| Washroom Type | No. of Pieces | Level |
| Washroom Type 1 | 4 | Main |
| Washroom Type 2 | 3 | Main |
| Washroom Type 3 | 0 | |
| Washroom Type 4 | 0 | |
| Washroom Type 5 | 0 |
| Total Area: | 0.00 |
| Approximatly Age: | 16-30 |
| Washrooms: | 2 |
| Heat Type: | Forced Air |
| Central Air Conditioning: | Central Air |
| Elevator Lift: | True |
$
%
Years
This calculator is for demonstration purposes only. Always consult a professional
financial advisor before making personal financial decisions.
| Although the information displayed is believed to be accurate, no warranties or representations are made of any kind. |
| JIM PAULS REAL ESTATE LTD. |
|
|

Deepak Sharma
Broker
Dir:
647-229-0670
Bus:
905-554-0101
| Virtual Tour | Book Showing | Email a Friend |
Jump To:
At a Glance:
| Type: | Com - Condo Apartment |
| Area: | Hamilton |
| Municipality: | Hamilton |
| Neighbourhood: | Dundas |
| Style: | 1 Storey/Apt |
| Approximate Age: | 16-30 |
| Tax: | $5,815.72 |
| Maintenance Fee: | $931.46 |
| Beds: | 2 |
| Baths: | 2 |
| Fireplace: | N |
Locatin Map:
Payment Calculator:

