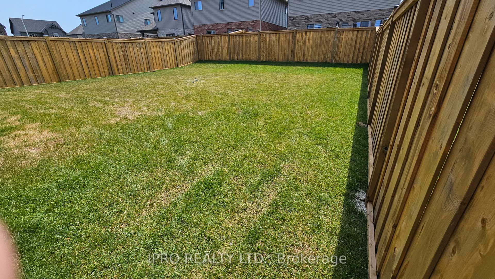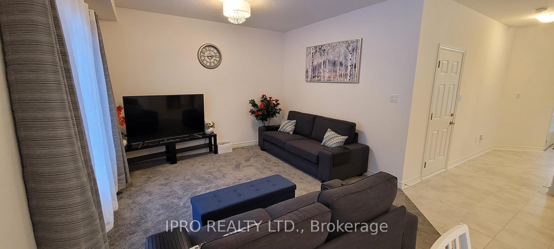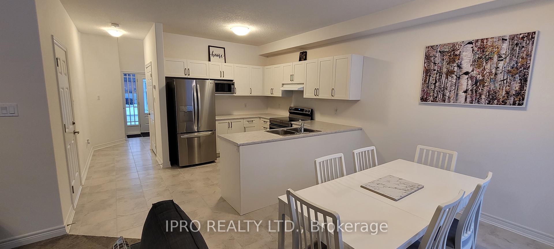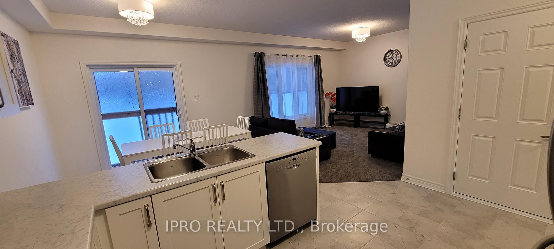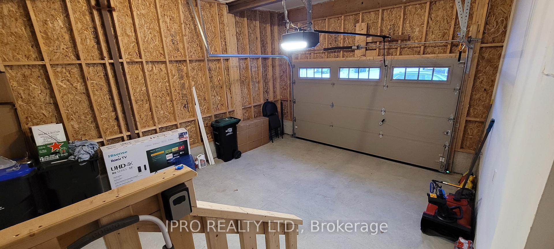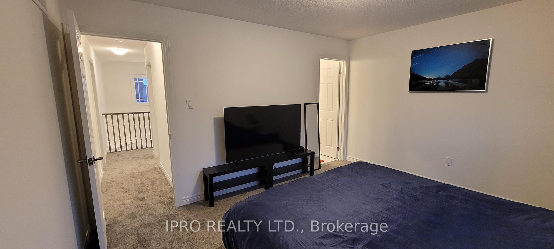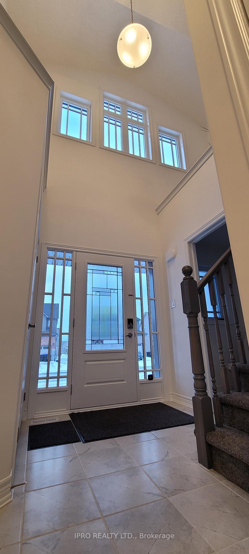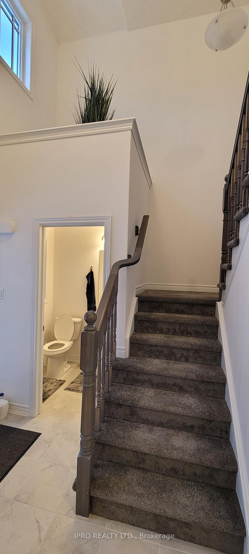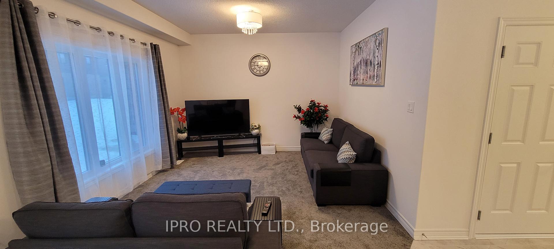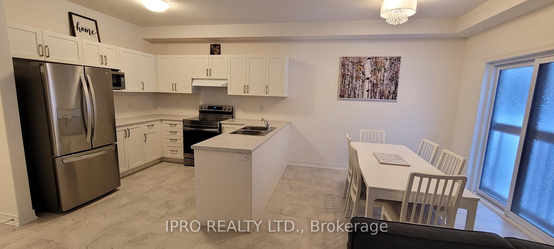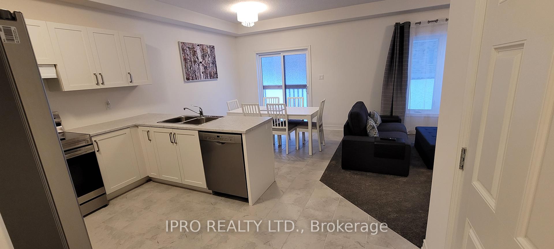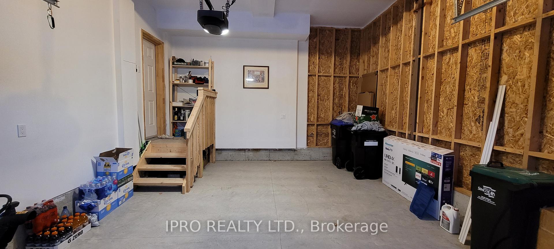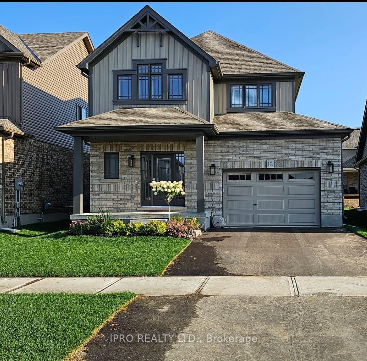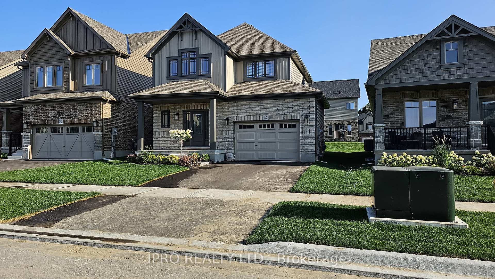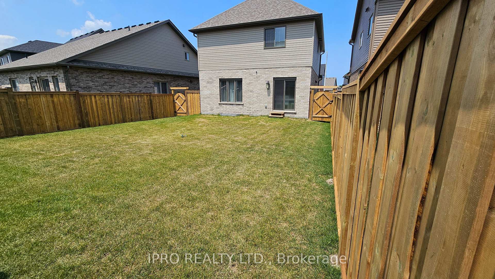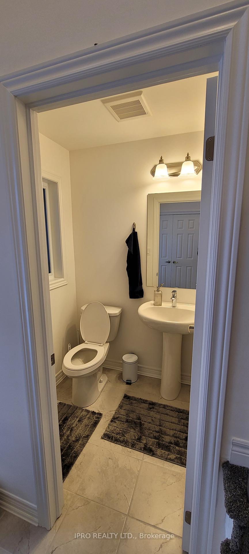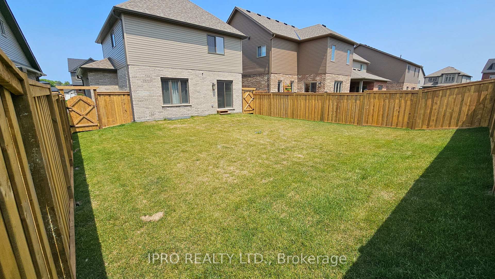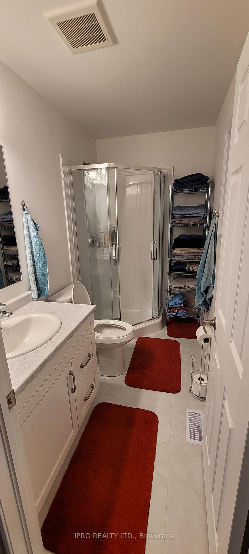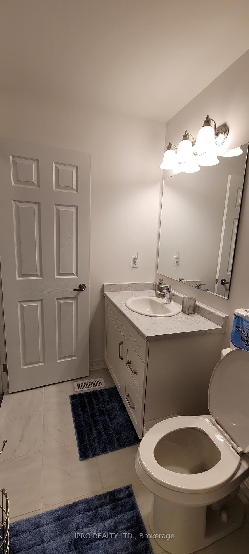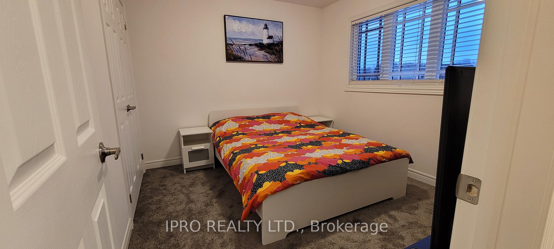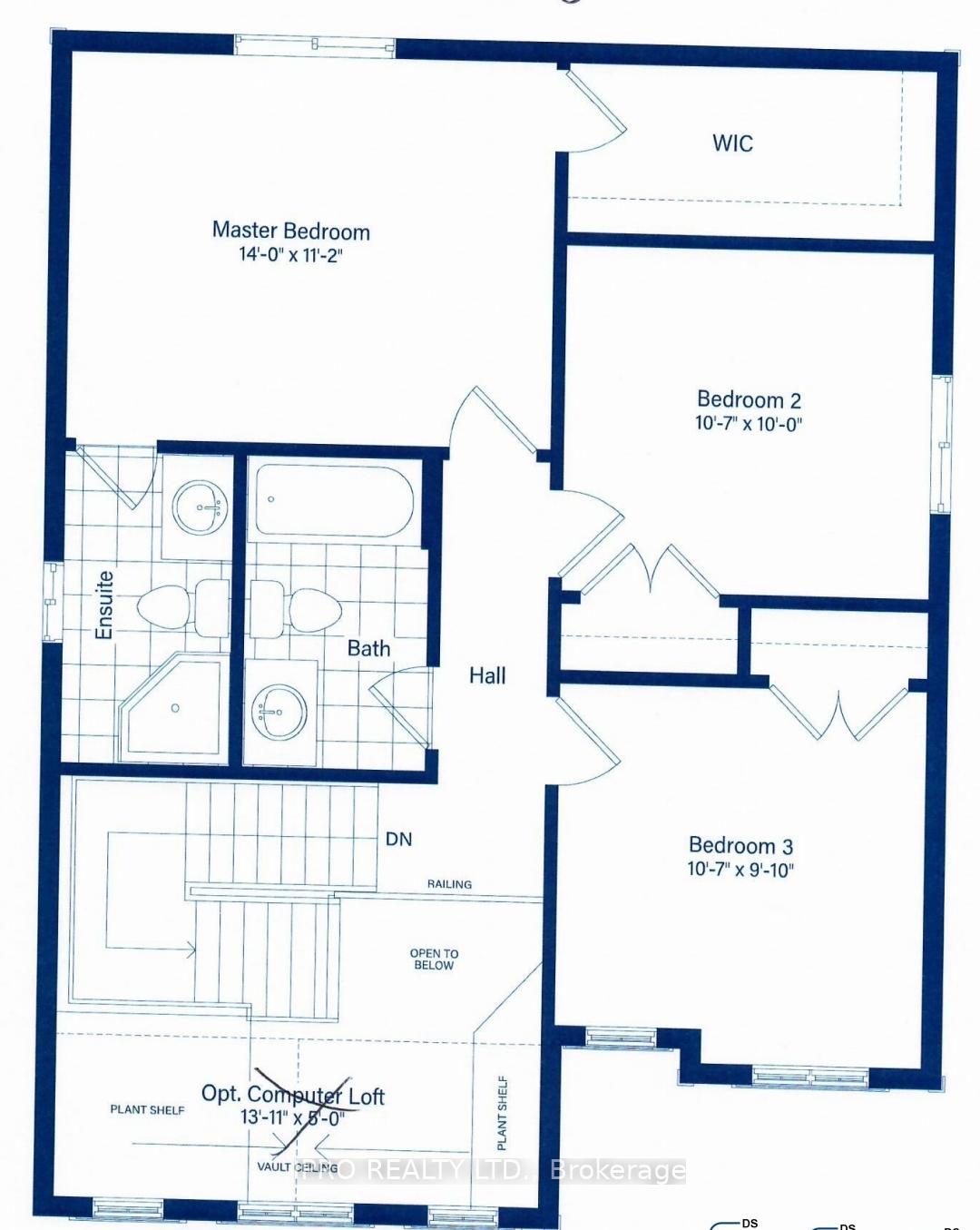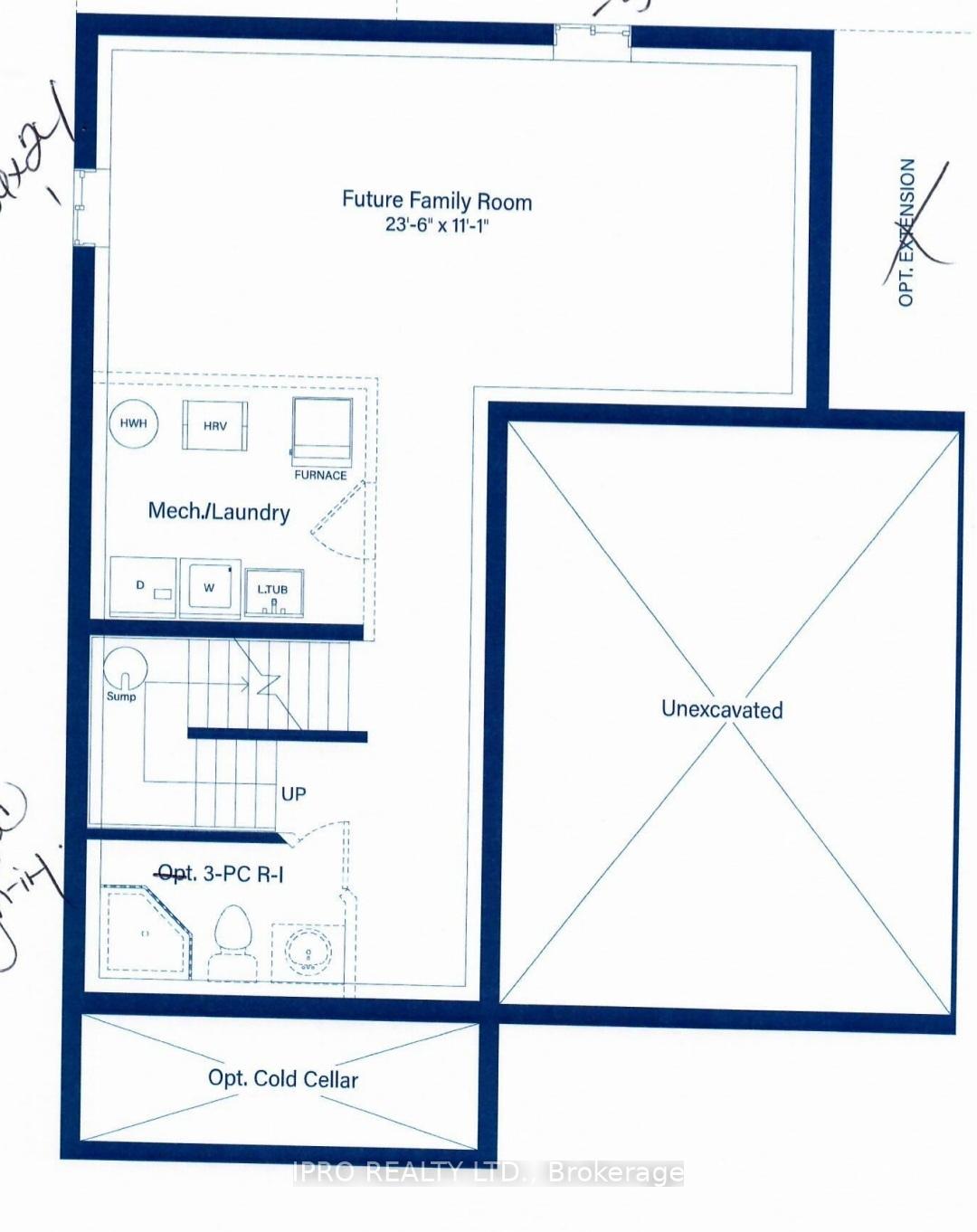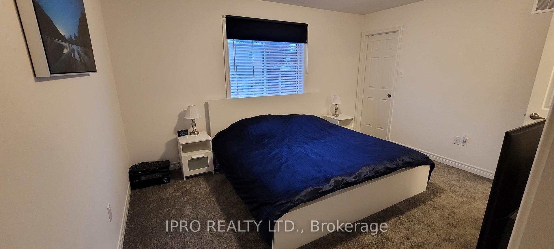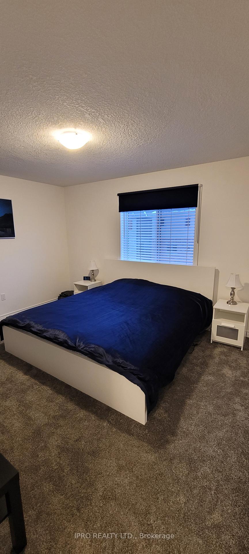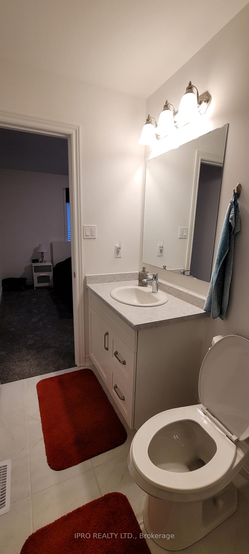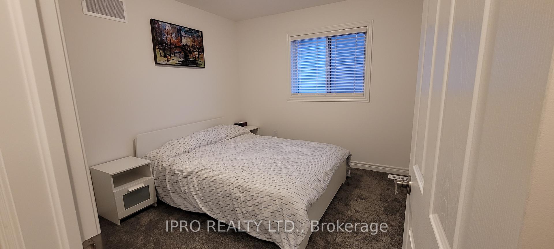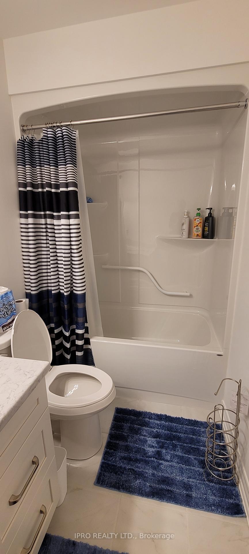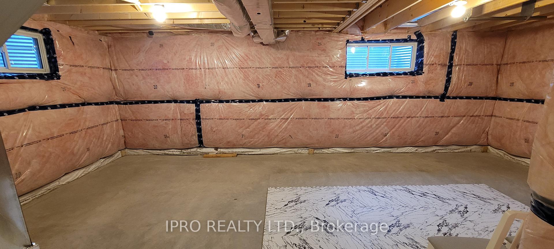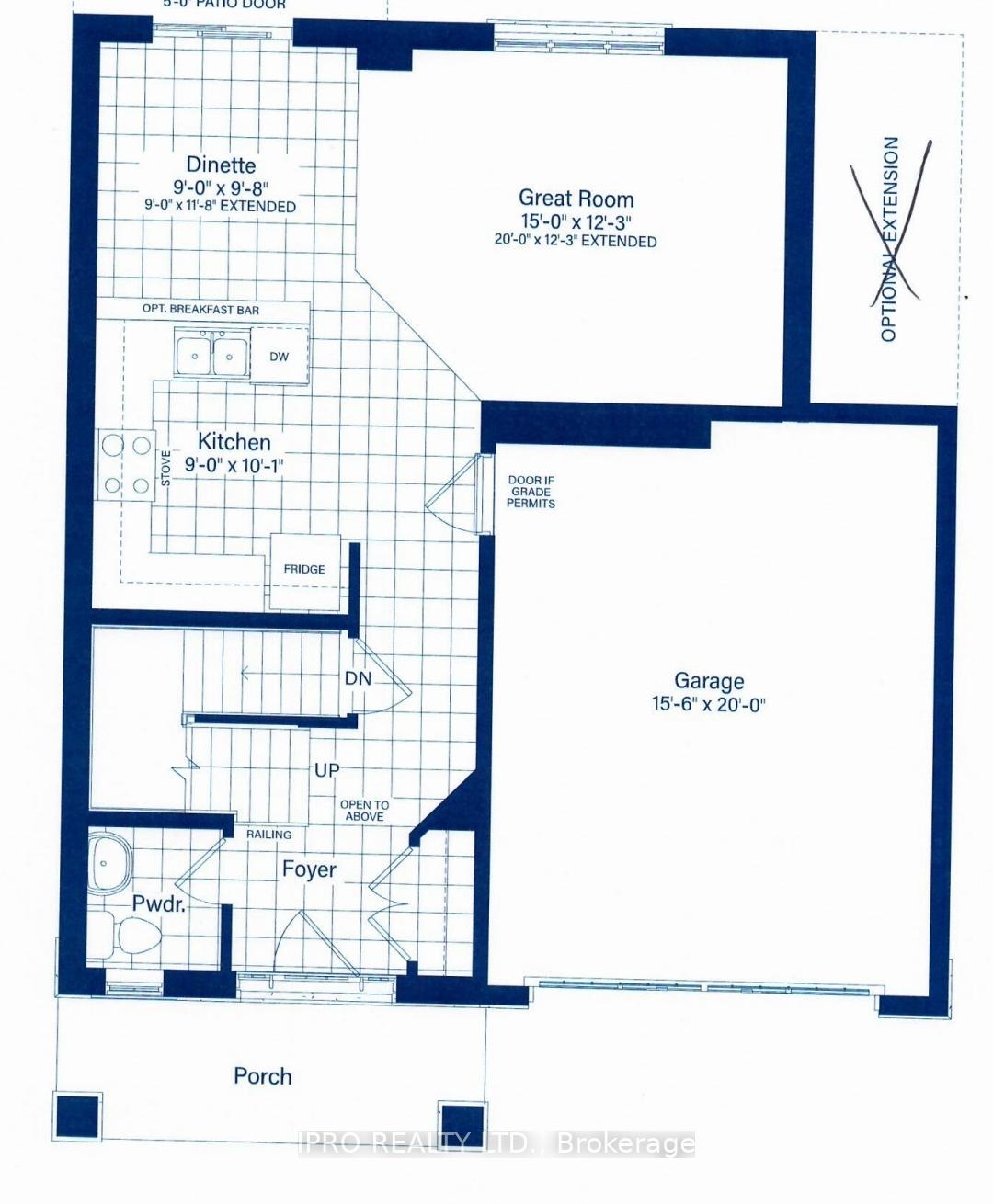$3,000
Available - For Rent
Listing ID: S12151017
12 MITCHELL Aven , Collingwood, L9Y 5M3, Simcoe
| This modern yet cozy open-concept home of over 1,300 sq ft has everything you need! An open foyer lets light in on both levels and grey-stained oak wood railing greets you as you enter. Unload your groceries from the garage directly into the upgraded white modern kitchen with stainless steel appliances. The open-concept kitchen/dinette/living room combination turns the main floor into a very bright and cozy area for the entire family. The yard has been recently fenced-in, and there is lots of space for children or pets to run around. On the second floor you will find a Master Bedroom that can fit a king bed, with a walk-in closet and its own ensuite bathroom. Two other bedrooms upstairs share the main bath. Basement has been upgraded with large windows and a bath rough-in. Located on a quiet crescent, yet close to schools, shopping and the Blue Mountains Village, this Devonleigh-built home can be the perfect home for you. |
| Price | $3,000 |
| Taxes: | $0.00 |
| Occupancy: | Owner |
| Address: | 12 MITCHELL Aven , Collingwood, L9Y 5M3, Simcoe |
| Directions/Cross Streets: | High St and Poplar Sideroad |
| Rooms: | 6 |
| Bedrooms: | 3 |
| Bedrooms +: | 0 |
| Family Room: | F |
| Basement: | Full, Unfinished |
| Furnished: | Unfu |
| Level/Floor | Room | Length(ft) | Width(ft) | Descriptions | |
| Room 1 | Main | Kitchen | 8.99 | 10.07 | |
| Room 2 | Main | Dining Ro | 8.99 | 9.68 | |
| Room 3 | Main | Living Ro | 14.99 | 12.23 | |
| Room 4 | Main | Bathroom | 2 Pc Bath | ||
| Room 5 | Second | Bathroom | 3 Pc Ensuite | ||
| Room 6 | Second | Bathroom | 4 Pc Bath | ||
| Room 7 | Second | Primary B | 14.01 | 11.15 | |
| Room 8 | Second | Bedroom 2 | 10.59 | 9.84 | |
| Room 9 | Second | Bedroom 3 | 10.59 | 10 |
| Washroom Type | No. of Pieces | Level |
| Washroom Type 1 | 2 | Main |
| Washroom Type 2 | 3 | Second |
| Washroom Type 3 | 4 | Second |
| Washroom Type 4 | 0 | |
| Washroom Type 5 | 0 |
| Total Area: | 0.00 |
| Approximatly Age: | 0-5 |
| Property Type: | Detached |
| Style: | 2-Storey |
| Exterior: | Brick, Vinyl Siding |
| Garage Type: | Attached |
| (Parking/)Drive: | Private |
| Drive Parking Spaces: | 2 |
| Park #1 | |
| Parking Type: | Private |
| Park #2 | |
| Parking Type: | Private |
| Pool: | None |
| Laundry Access: | Ensuite |
| Approximatly Age: | 0-5 |
| Approximatly Square Footage: | 1100-1500 |
| CAC Included: | N |
| Water Included: | N |
| Cabel TV Included: | N |
| Common Elements Included: | N |
| Heat Included: | N |
| Parking Included: | N |
| Condo Tax Included: | N |
| Building Insurance Included: | N |
| Fireplace/Stove: | N |
| Heat Type: | Forced Air |
| Central Air Conditioning: | Central Air |
| Central Vac: | N |
| Laundry Level: | Syste |
| Ensuite Laundry: | F |
| Elevator Lift: | False |
| Sewers: | Sewer |
| Although the information displayed is believed to be accurate, no warranties or representations are made of any kind. |
| IPRO REALTY LTD. |
|
|

Deepak Sharma
Broker
Dir:
647-229-0670
Bus:
905-554-0101
| Book Showing | Email a Friend |
Jump To:
At a Glance:
| Type: | Freehold - Detached |
| Area: | Simcoe |
| Municipality: | Collingwood |
| Neighbourhood: | Collingwood |
| Style: | 2-Storey |
| Approximate Age: | 0-5 |
| Beds: | 3 |
| Baths: | 3 |
| Fireplace: | N |
| Pool: | None |
Locatin Map:

