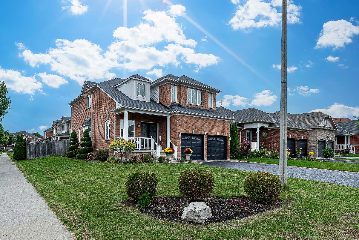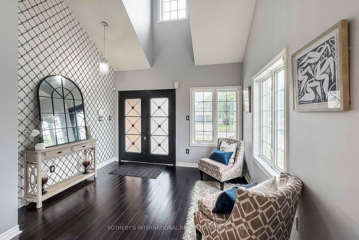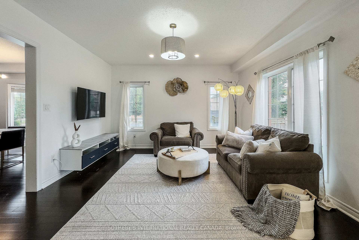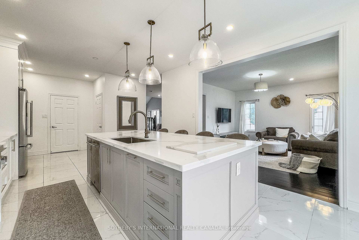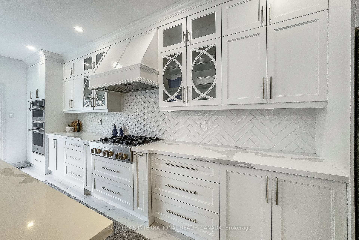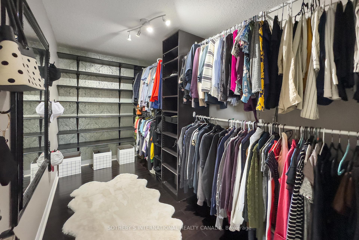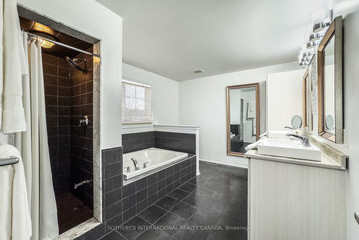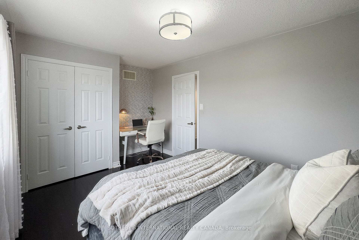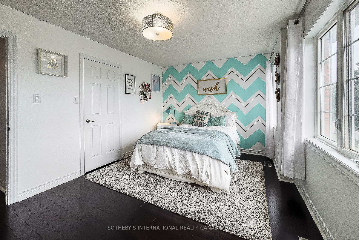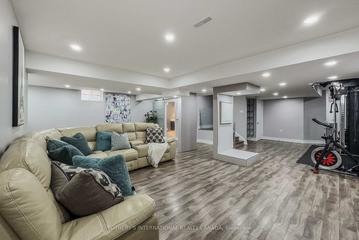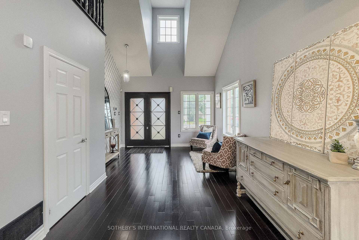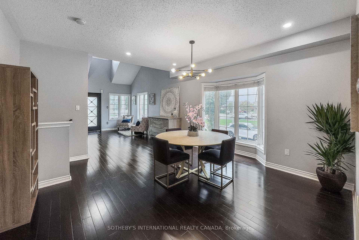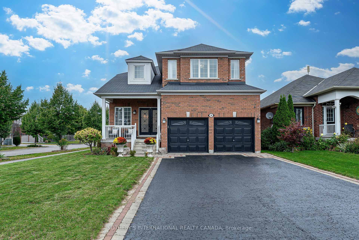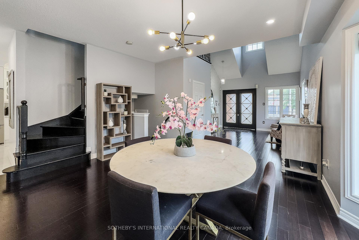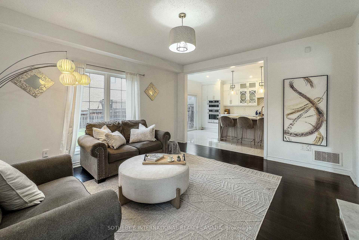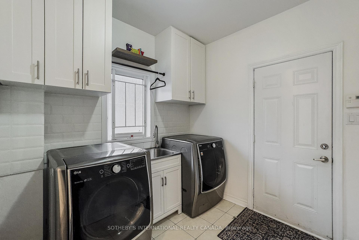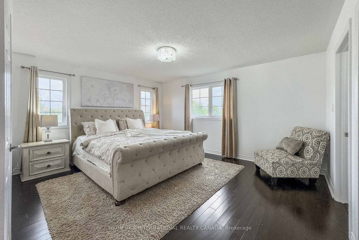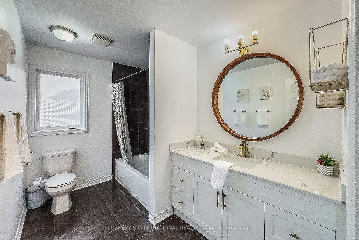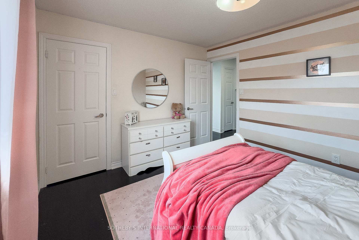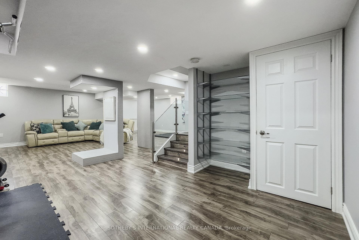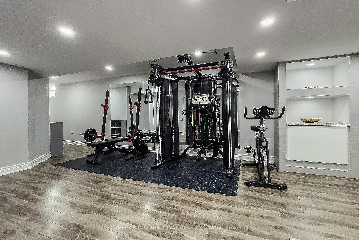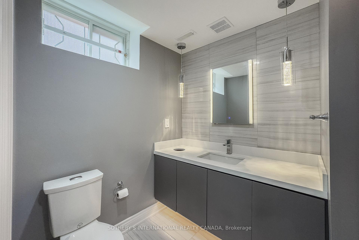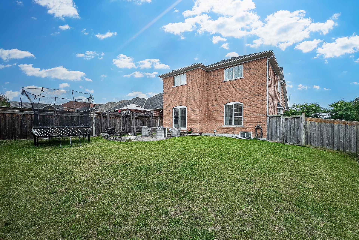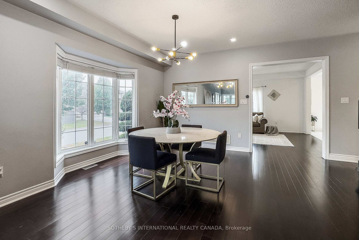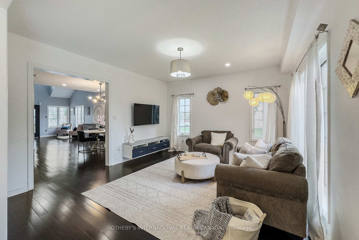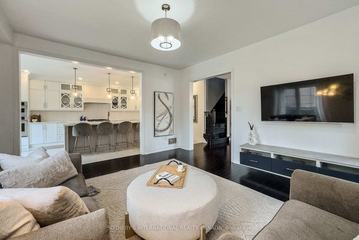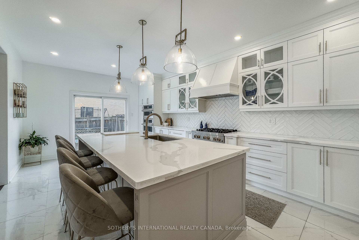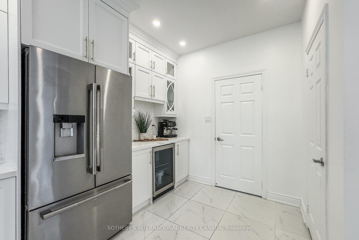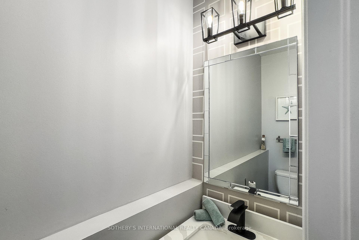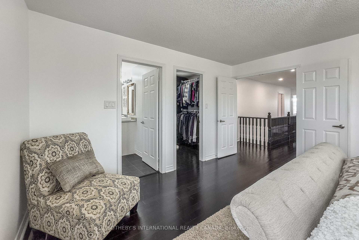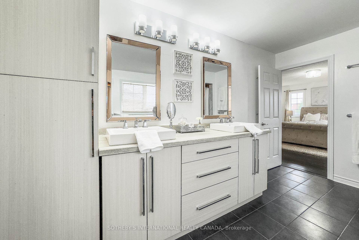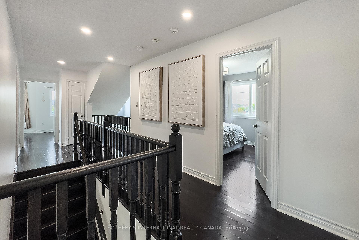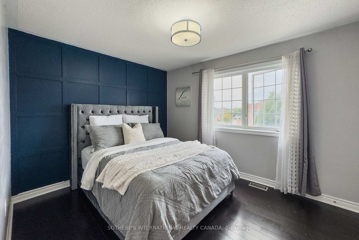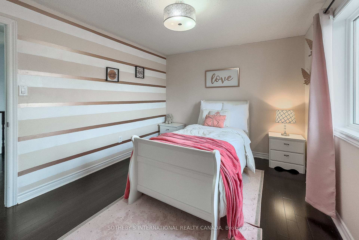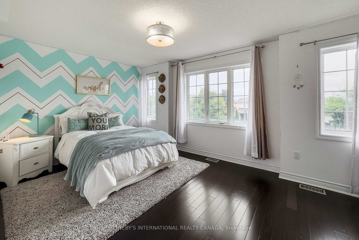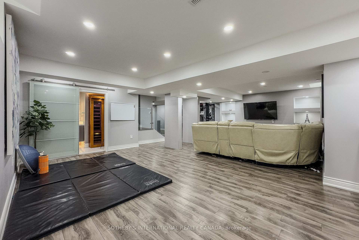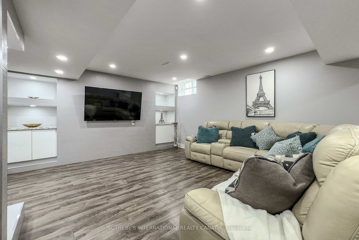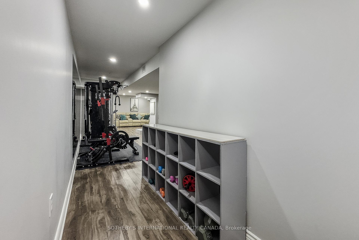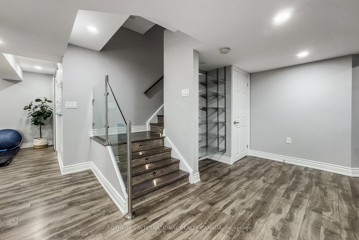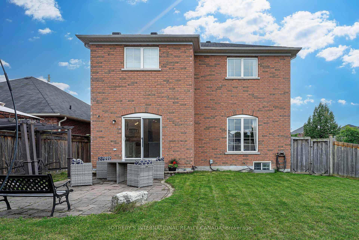$4,200
Available - For Rent
Listing ID: E12151016
18 Harkness Driv , Whitby, L1R 0C3, Durham
| Nestled on an executive corner lot in one of Whitbys most sought-after neighbourhoods, this meticulously renovated family home offers the ideal blend of elegance, modern style & practicality. With hardwood floors throughout both the main & scnd levels, the home exudes sophistication & charm. The 9ft ceilings & vltd entryway create a bright, airy atmosphere, leading into a spacious, open-concept lvng area designed for both evrydy lvng & entertaining. No detail has been spared, with thousands invested in high-end finishes that enhance both the beauty and functionality of the space.At the heart of the home is a breathtaking kitchen. A 9-ft island, topped with exquisite white Caesarstone quartz featuring soft gray veining, serves as both a prep space and a gathering point for family and friends. The kitchen is outfitted with top-of-the-line Jennair Rise smart appliances, a touch-controlled faucet, under-cabinet lighting, and a generous pantry, making it both functional and luxurious. Just off the kitchen, a coffee and drink bar offers convenience, with easy access to the laundry rm & the 2 car garage.Upstairs, you'll find 4 spacious bedrms, featuring big closets. The prmry suite is a true retreat, complete with a spa-like 5-pc ensuite & a large walk-in closet equipped with custom shelving for ultimate organization.The finished bsmnt extends lvng space with an open-concept layout,sleek dry bar fnshd in quartz, recessed lighting, renovated bath featuring ambient lighting & a Bluetooth-enabled LED mirror. The bsmnt is perfect for hosting guests, relaxing with family, creating home theater/gym.Freshly sealed driveway & low-maintenance perennial gardens that provide beauty & easy upkeep. Just steps from top-rated primary & middle schools, walking distance to public transit, & close to a range of amenities, this home offers the perfect balance of comfort and convenience. |
| Price | $4,200 |
| Taxes: | $0.00 |
| Occupancy: | Vacant |
| Address: | 18 Harkness Driv , Whitby, L1R 0C3, Durham |
| Directions/Cross Streets: | Thickson & Winterberry |
| Rooms: | 8 |
| Rooms +: | 1 |
| Bedrooms: | 4 |
| Bedrooms +: | 0 |
| Family Room: | T |
| Basement: | Finished, Full |
| Furnished: | Unfu |
| Level/Floor | Room | Length(ft) | Width(ft) | Descriptions | |
| Room 1 | Main | Kitchen | 28.01 | 13.12 | Quartz Counter, Centre Island, B/I Appliances |
| Room 2 | Main | Dining Ro | 15.32 | 13.91 | Hardwood Floor, Combined w/Dining, Pot Lights |
| Room 3 | Main | Living Ro | 12.04 | 10.17 | Hardwood Floor, Combined w/Living, Vaulted Ceiling(s) |
| Room 4 | Main | Family Ro | Hardwood Floor, Fireplace | ||
| Room 5 | Second | Primary B | 15.68 | 13.55 | Hardwood Floor, 5 Pc Ensuite, Walk-In Closet(s) |
| Room 6 | Second | Bedroom 2 | 12.92 | 10.53 | Hardwood Floor, Large Closet, Large Window |
| Room 7 | Second | Bedroom 3 | 16.33 | 10.76 | Hardwood Floor, Large Closet, Picture Window |
| Room 8 | Second | Bedroom 4 | 14.96 | 9.91 | Hardwood Floor, Large Closet |
| Room 9 | Basement | Recreatio | 28.31 | 26.21 | Dry Bar, Pot Lights |
| Washroom Type | No. of Pieces | Level |
| Washroom Type 1 | 2 | Main |
| Washroom Type 2 | 4 | Second |
| Washroom Type 3 | 5 | Second |
| Washroom Type 4 | 2 | Basement |
| Washroom Type 5 | 0 |
| Total Area: | 0.00 |
| Approximatly Age: | 16-30 |
| Property Type: | Detached |
| Style: | 2-Storey |
| Exterior: | Brick |
| Garage Type: | Built-In |
| (Parking/)Drive: | Private Do |
| Drive Parking Spaces: | 4 |
| Park #1 | |
| Parking Type: | Private Do |
| Park #2 | |
| Parking Type: | Private Do |
| Pool: | None |
| Laundry Access: | In-Suite Laun |
| Approximatly Age: | 16-30 |
| Approximatly Square Footage: | 2500-3000 |
| Property Features: | Fenced Yard, Public Transit |
| CAC Included: | N |
| Water Included: | N |
| Cabel TV Included: | N |
| Common Elements Included: | N |
| Heat Included: | N |
| Parking Included: | N |
| Condo Tax Included: | N |
| Building Insurance Included: | N |
| Fireplace/Stove: | Y |
| Heat Type: | Forced Air |
| Central Air Conditioning: | Central Air |
| Central Vac: | Y |
| Laundry Level: | Syste |
| Ensuite Laundry: | F |
| Elevator Lift: | False |
| Sewers: | Sewer |
| Although the information displayed is believed to be accurate, no warranties or representations are made of any kind. |
| SOTHEBY'S INTERNATIONAL REALTY CANADA |
|
|

Deepak Sharma
Broker
Dir:
647-229-0670
Bus:
905-554-0101
| Book Showing | Email a Friend |
Jump To:
At a Glance:
| Type: | Freehold - Detached |
| Area: | Durham |
| Municipality: | Whitby |
| Neighbourhood: | Rolling Acres |
| Style: | 2-Storey |
| Approximate Age: | 16-30 |
| Beds: | 4 |
| Baths: | 4 |
| Fireplace: | Y |
| Pool: | None |
Locatin Map:

