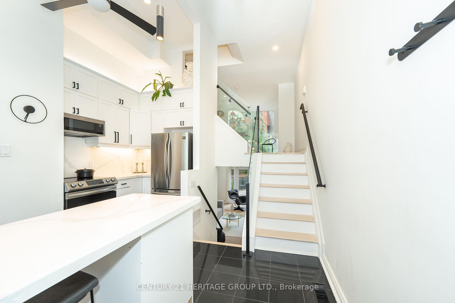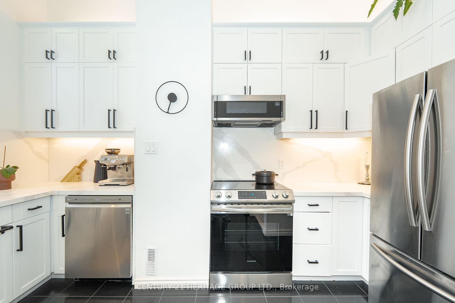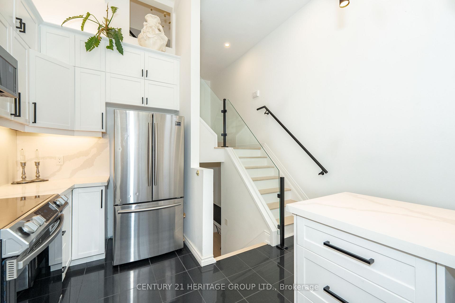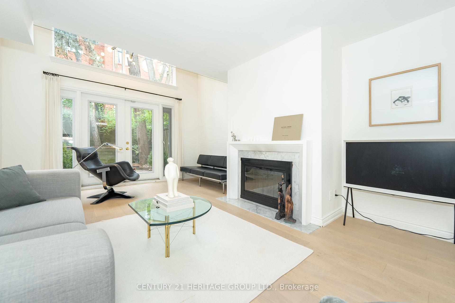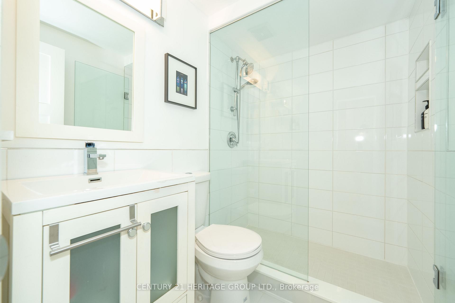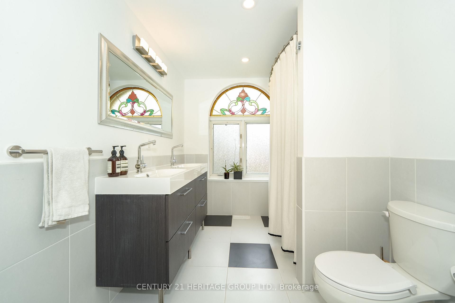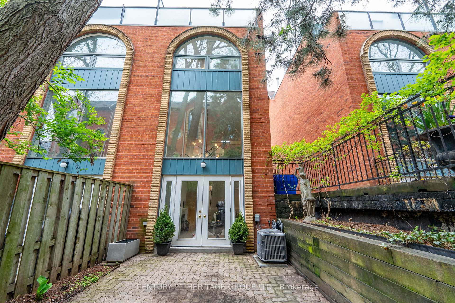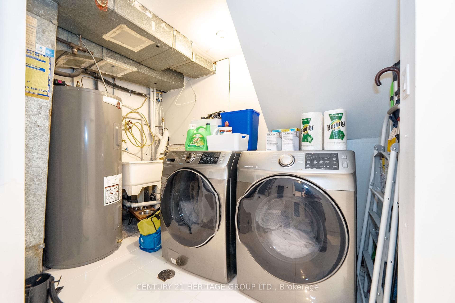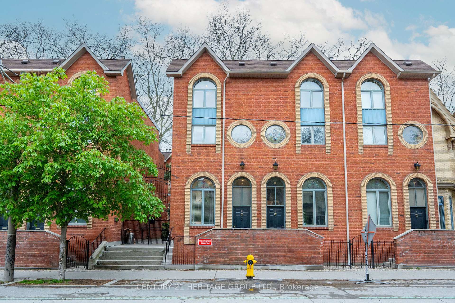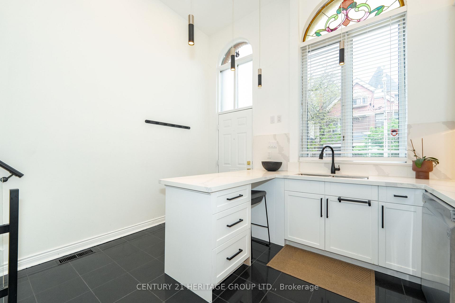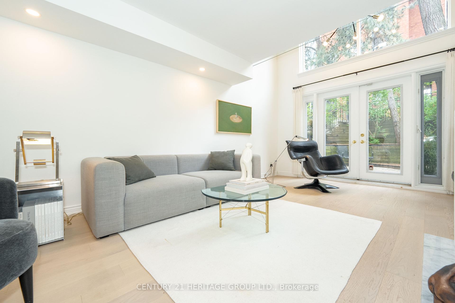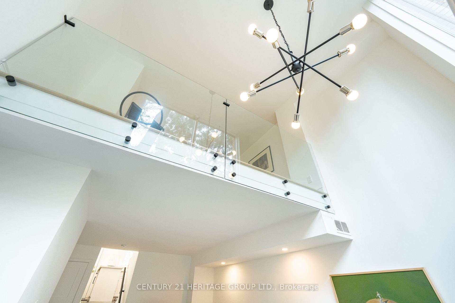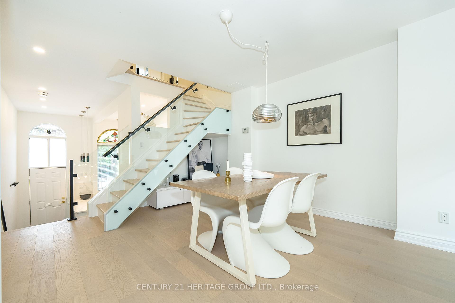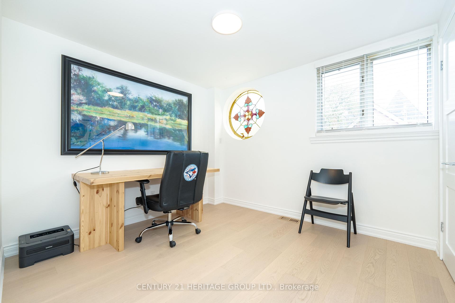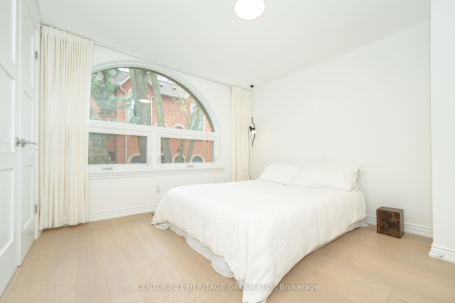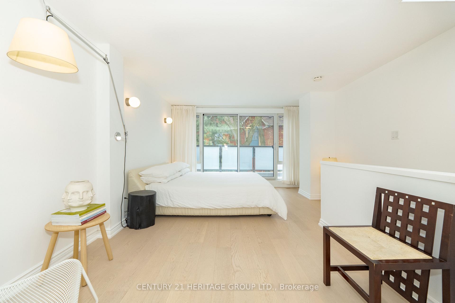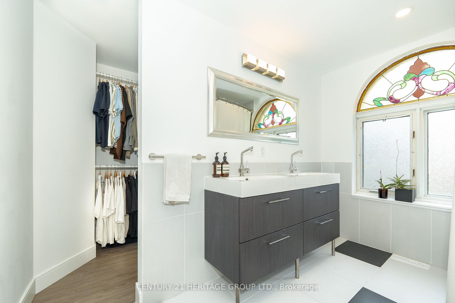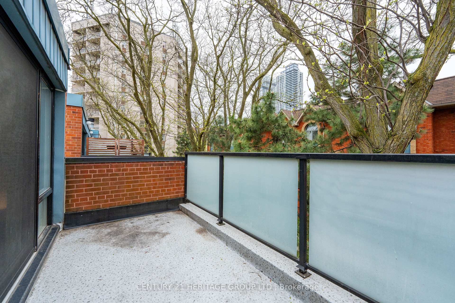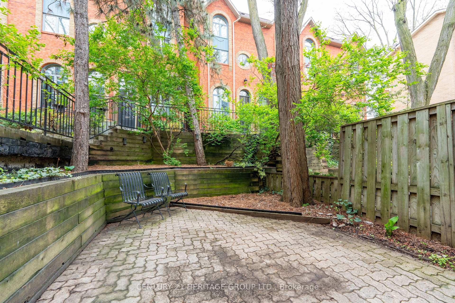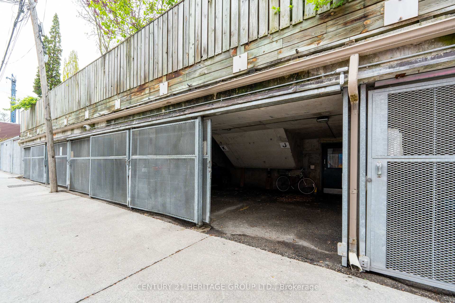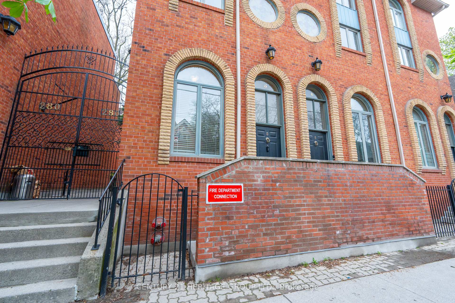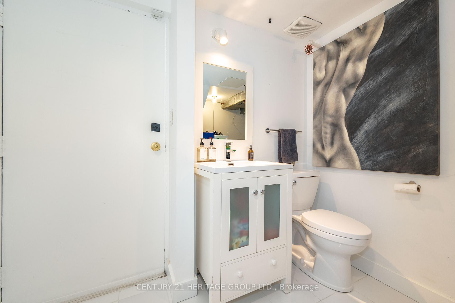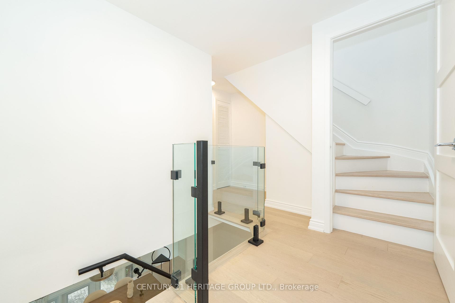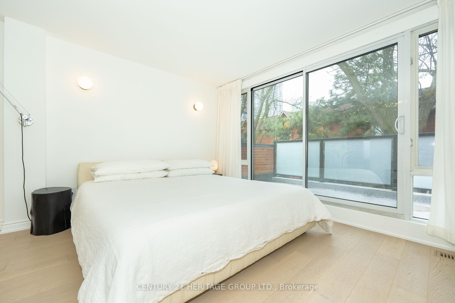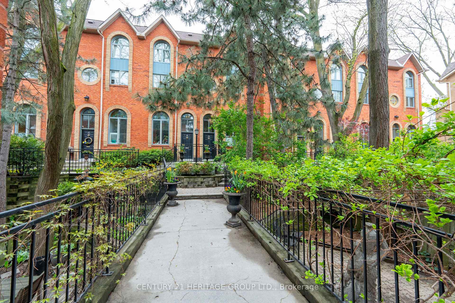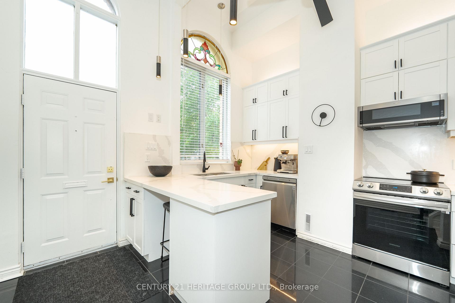$1,049,000
Available - For Sale
Listing ID: C12151015
280 Sherbourne Stre , Toronto, M5A 2S1, Toronto
| Welcome to Suite 5 at 280 Sherbourne Ave. A Rare Urban Oasis in the Heart of Downtown. Exceptional Value at $1,049,000 just $595 per sq ft.This stunning 1,764 sq ft multi-level end-unit Victorian townhome, offered at an unbelievable price. Tucked quietly within an exclusive, well managed 18-unit condo community, this hidden gem is nestled in a peaceful courtyard surrounded by mature trees and tiered stone pathways. A rare retreat in the middle of the city. Drenched in natural light, this home is perfect for entertaining or serene everyday living. The chef-inspired kitchen impresses with soaring ceilings, expansive quartz counters, and sleek modern fnishes. Elegant glass railings, a cozy wood-burning freplace, and authentic stained glass windows blend style with character. A dramatic wall of windows opens onto your private 285 sq ft backyard terrace; a lush garden space ideal for outdoor dining and relaxation. Upstairs, you'll find two generous bedrooms with spaciious closets, while the top-floor primary suite is a true sanctuary with a 5-piece ensuite, walk-in closet, and tranquil treetop balcony. Leave the car behind with a near-perfect 97 Walk Score and excellent transit access, you're minutes to College Station, the Dundas streetcar, and multiple bus routes.Steps to Bay Street, St. Michaels Hospital, the Eaton Centre, Distillery District, St. Lawrence Market, Toronto Metropolitan University, George Brown College, and more. A rare opportunity to own a downtown freehold-style space at a condo price. This is sophisticated urban living without compromise. |
| Price | $1,049,000 |
| Taxes: | $2997.07 |
| Assessment Year: | 2024 |
| Occupancy: | Owner |
| Address: | 280 Sherbourne Stre , Toronto, M5A 2S1, Toronto |
| Postal Code: | M5A 2S1 |
| Province/State: | Toronto |
| Directions/Cross Streets: | Sherbourne & Gerrard |
| Level/Floor | Room | Length(ft) | Width(ft) | Descriptions | |
| Room 1 | Main | Foyer | 6 | 3.94 | Granite Floor, Combined w/Kitchen, Open Concept |
| Room 2 | Main | Kitchen | 13.91 | 12.63 | Renovated, Quartz Counter, Stainless Steel Appl |
| Room 3 | Ground | Living Ro | 20.07 | 12.69 | Hardwood Floor, Fireplace, W/O To Garden |
| Room 4 | In Between | Dining Ro | 12.73 | 11.05 | Hardwood Floor, Overlooks Living, Large Window |
| Room 5 | Second | Bedroom 2 | 10.43 | 9.38 | Hardwood Floor, Double Closet, East View |
| Room 6 | Second | Bedroom 3 | 11.15 | 10.76 | Hardwood Floor, Closet, West View |
| Room 7 | Second | Bathroom | 7.08 | 5.12 | Porcelain Floor, 3 Pc Bath, B/I Shelves |
| Room 8 | Third | Primary B | 17.12 | 12.76 | Walk-In Closet(s), 5 Pc Ensuite, W/O To Terrace |
| Room 9 | Third | Bathroom | 10.33 | 7.61 | 5 Pc Ensuite, Double Sink, Stained Glass |
| Room 10 | Lower | Bathroom | 10.07 | 4.99 | Porcelain Floor, 2 Pc Bath |
| Washroom Type | No. of Pieces | Level |
| Washroom Type 1 | 2 | Lower |
| Washroom Type 2 | 3 | Second |
| Washroom Type 3 | 5 | Third |
| Washroom Type 4 | 0 | |
| Washroom Type 5 | 0 |
| Total Area: | 0.00 |
| Washrooms: | 3 |
| Heat Type: | Forced Air |
| Central Air Conditioning: | Central Air |
$
%
Years
This calculator is for demonstration purposes only. Always consult a professional
financial advisor before making personal financial decisions.
| Although the information displayed is believed to be accurate, no warranties or representations are made of any kind. |
| CENTURY 21 HERITAGE GROUP LTD. |
|
|

Deepak Sharma
Broker
Dir:
647-229-0670
Bus:
905-554-0101
| Virtual Tour | Book Showing | Email a Friend |
Jump To:
At a Glance:
| Type: | Com - Condo Townhouse |
| Area: | Toronto |
| Municipality: | Toronto C08 |
| Neighbourhood: | Moss Park |
| Style: | 3-Storey |
| Tax: | $2,997.07 |
| Maintenance Fee: | $1,430 |
| Beds: | 3 |
| Baths: | 3 |
| Fireplace: | Y |
Locatin Map:
Payment Calculator:

