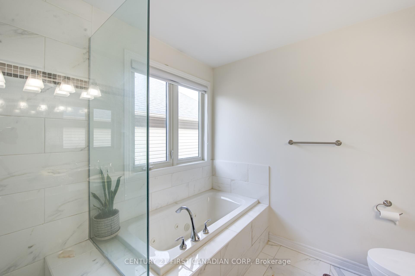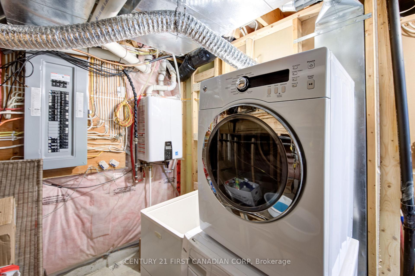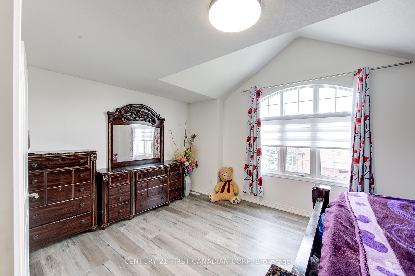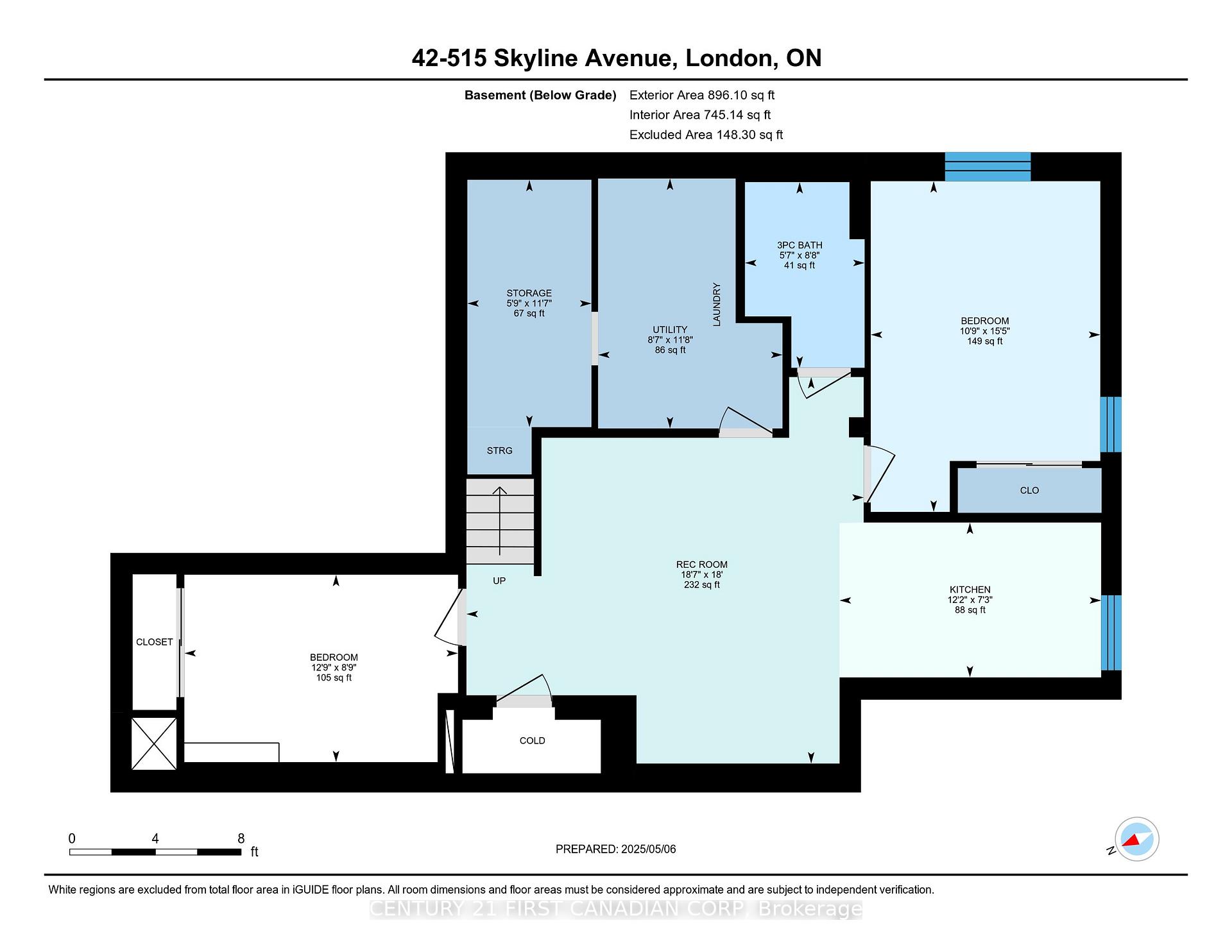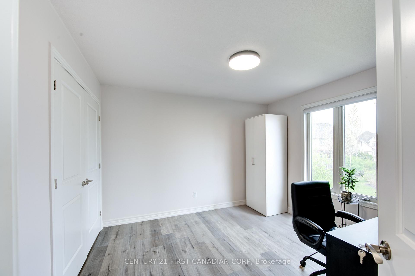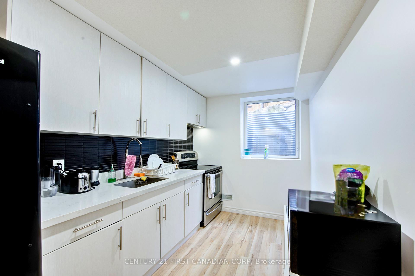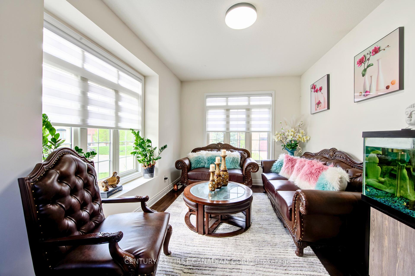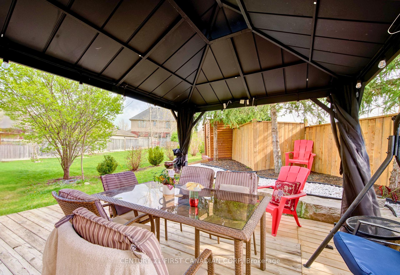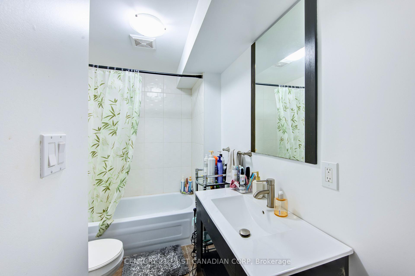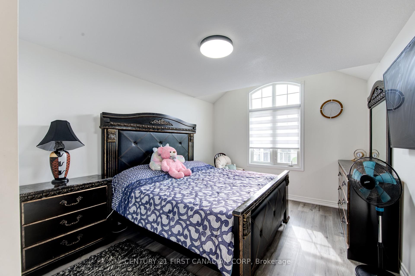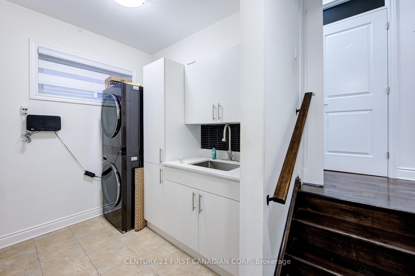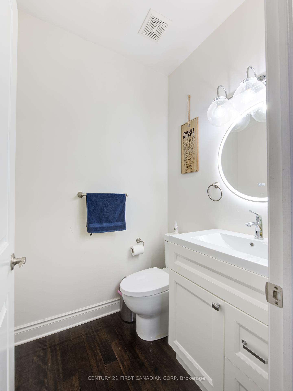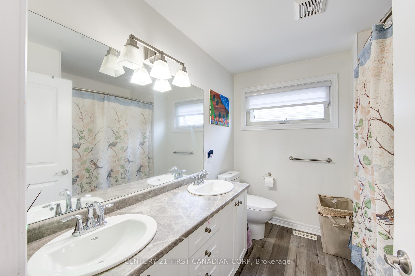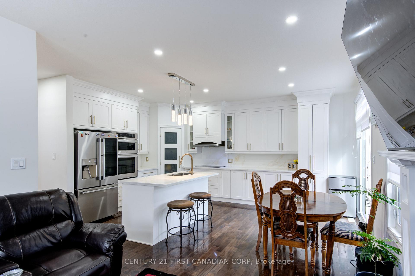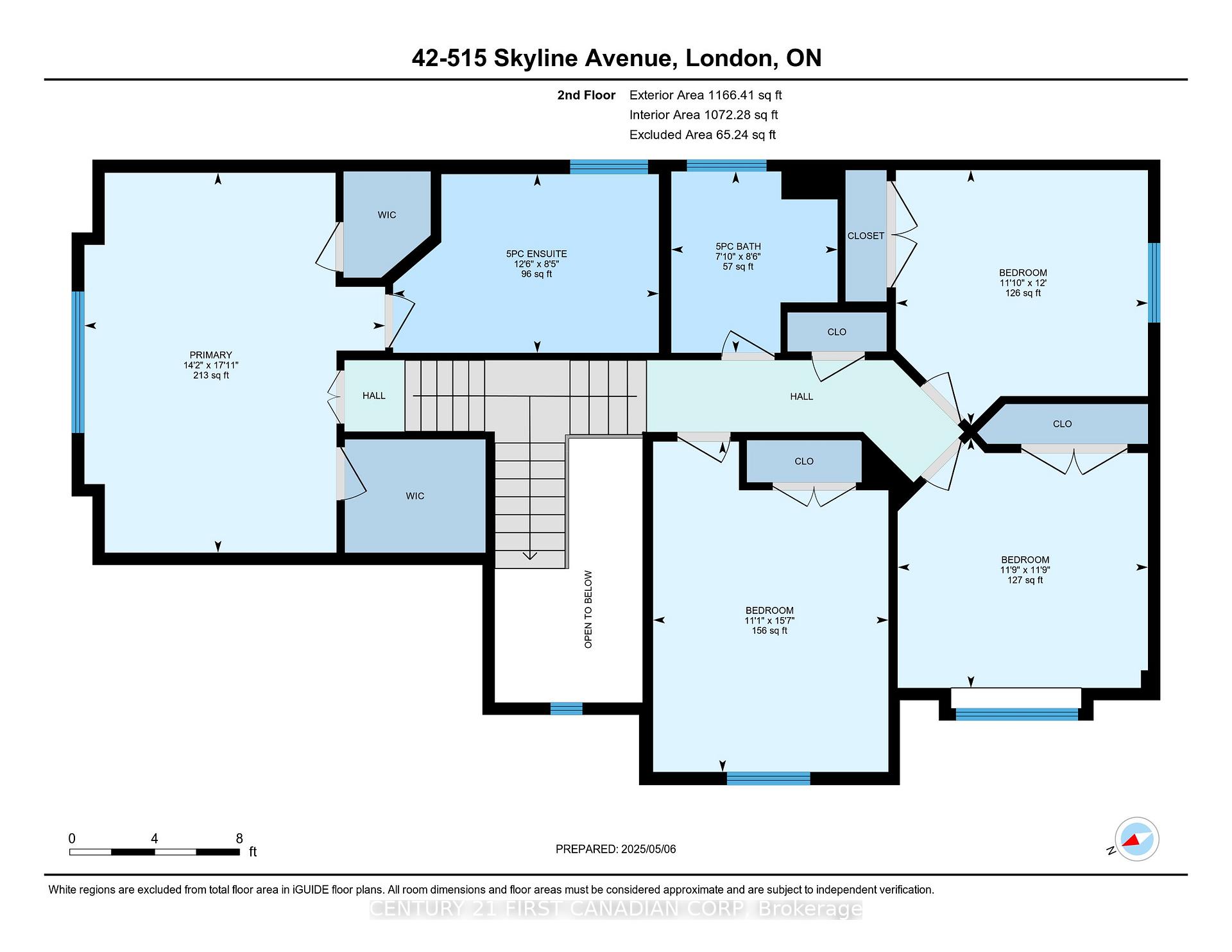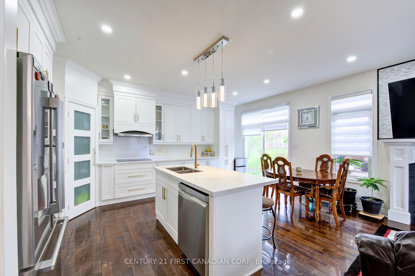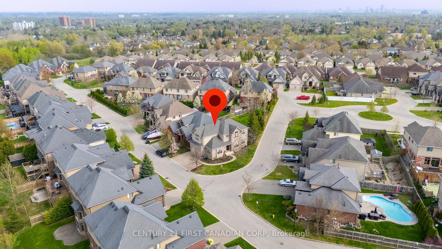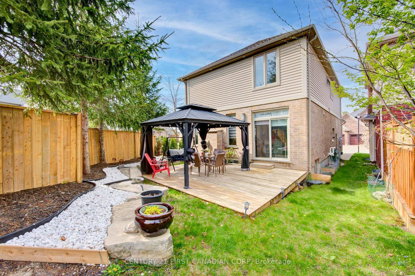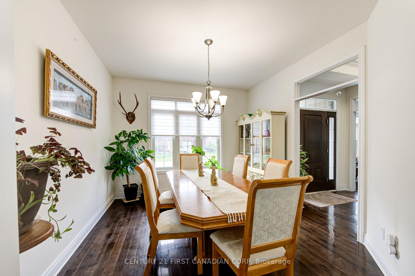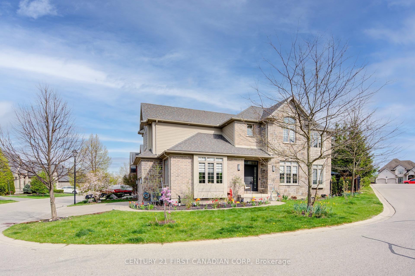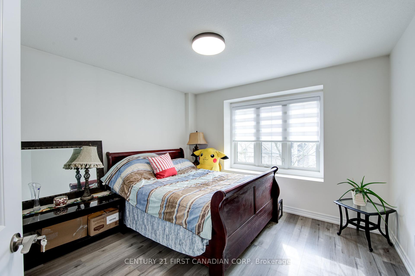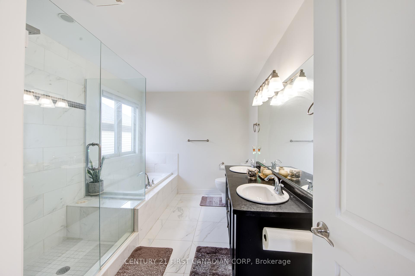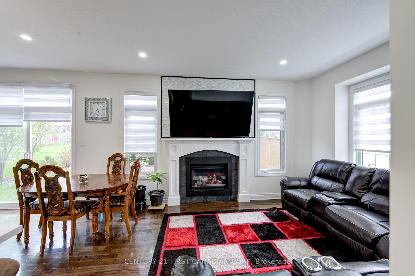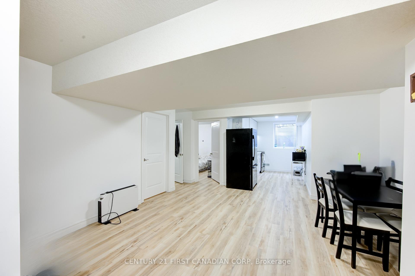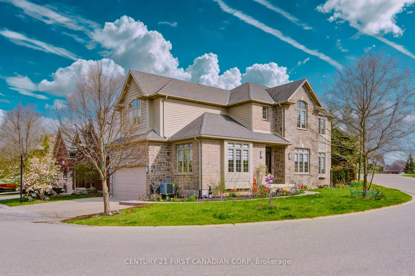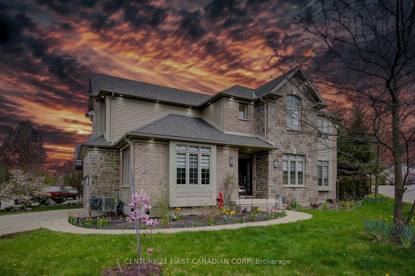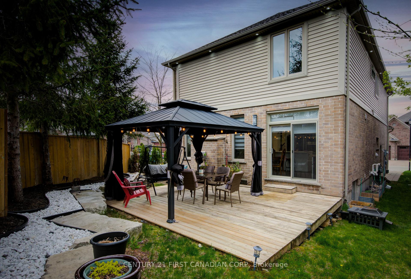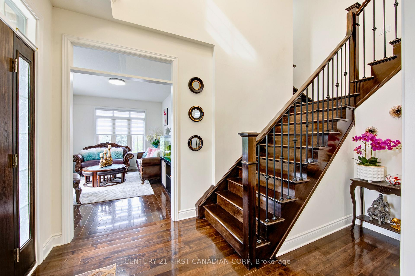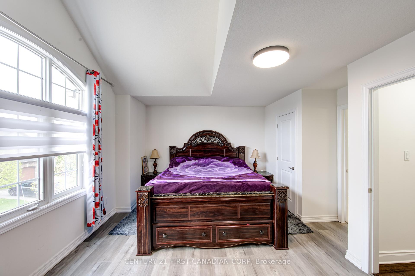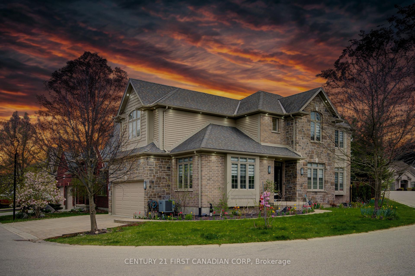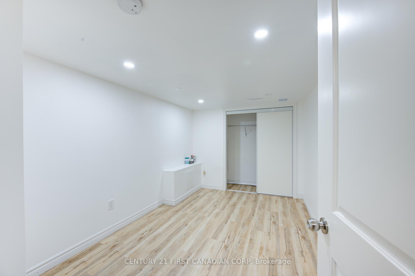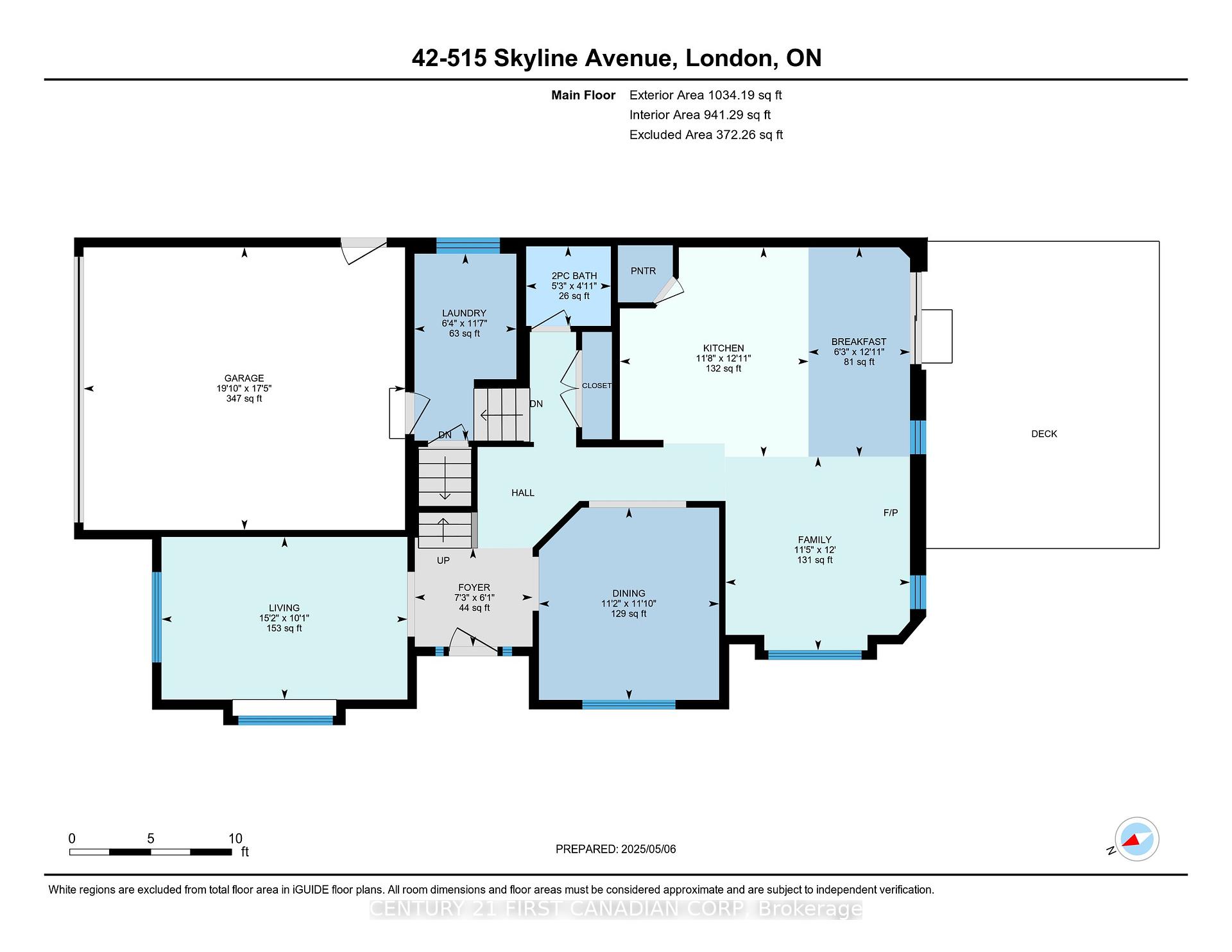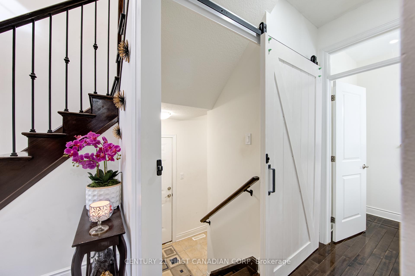$995,000
Available - For Sale
Listing ID: X12141579
515 Skyline Aven , London North, N5X 4L2, Middlesex
| Beautifully Updated 4+2 Bed Detached 2 storey Home with carpet free floors, contemporary modern kitchen and tastefully finished basement (Aug 2023). Welcome to 515 Skyline Avenue #42 in the highly sought-after Uplands neighborhood, just a short walk from the top-rated Jack Chambers Public School. Built in 2012 but looking and feeling like new, this move-in-ready gem offers 3.5 bathrooms, and a fully finished basement with a second kitchen, making it perfect for an in-law suite, guests, or even an income-generating opportunity with over 2700 sqft finished area.You'll find a bright main floor office/living, an elegant formal dining room, and a stunning eat-in kitchen with sleek cabinetry, a spacious pantry, and stainless steel appliances. Convenient main floor laundry adds to the thoughtful design.Upstairs, the primary retreat offers a luxurious 5-piece ensuite with a jetted tub and two generous closets. Three additional bedrooms and a beautifully appointed 5-piece main bath complete the second floor, providing plenty of space for everyone.The basement with a separate entrance, its own laundry, and a second kitchen offers incredible versatility ideal for hosting guests, accommodating extended family, or creating a private rental suite.All this, just minutes from Western University, University Hospital, Masonville shopping, parks, golf courses, and more while providing that privacy and exclusivity. The buyer has an option to purchase all furniture and chattels, making this an effortless, turnkey move into your dream home or a cash-flow-ready investment. And as a Bonus, no rental appliances!! |
| Price | $995,000 |
| Taxes: | $7582.00 |
| Assessment Year: | 2024 |
| Occupancy: | Owner+T |
| Address: | 515 Skyline Aven , London North, N5X 4L2, Middlesex |
| Postal Code: | N5X 4L2 |
| Province/State: | Middlesex |
| Directions/Cross Streets: | Sunningdale Rd E and Adelaide Rd N |
| Level/Floor | Room | Length(ft) | Width(ft) | Descriptions | |
| Room 1 | Main | Foyer | 7.25 | 6.07 | |
| Room 2 | Main | Living Ro | 15.15 | 10.07 | Combined w/Office |
| Room 3 | Main | Dining Ro | 11.84 | 11.15 | |
| Room 4 | Main | Family Ro | 12 | 11.41 | Gas Fireplace |
| Room 5 | Main | Kitchen | 12.92 | 11.51 | B/I Appliances, Centre Island, Quartz Counter |
| Room 6 | Main | Bathroom | 5.25 | 4.92 | 2 Pc Bath |
| Room 7 | Main | Breakfast | 12.92 | 6.26 | |
| Room 8 | Main | Laundry | 11.41 | 6.26 | |
| Room 9 | Second | Primary B | 17.91 | 14.17 | Carpet Free |
| Room 10 | Second | Bathroom | 12.5 | 8.33 | 5 Pc Ensuite |
| Room 11 | Second | Bedroom 2 | 15.48 | 11.09 | Carpet Free |
| Room 12 | Second | Bedroom 3 | 12 | 12.1 | Carpet Free |
| Room 13 | Second | Bedroom 4 | 11.74 | 11.74 | Carpet Free |
| Room 14 | Second | Bathroom | 8.5 | 7.84 | 5 Pc Bath |
| Room 15 | Basement | Recreatio | 18.5 | 18.01 | Carpet Free |
| Washroom Type | No. of Pieces | Level |
| Washroom Type 1 | 5 | Second |
| Washroom Type 2 | 2 | Main |
| Washroom Type 3 | 3 | Basement |
| Washroom Type 4 | 0 | |
| Washroom Type 5 | 0 | |
| Washroom Type 6 | 5 | Second |
| Washroom Type 7 | 2 | Main |
| Washroom Type 8 | 3 | Basement |
| Washroom Type 9 | 0 | |
| Washroom Type 10 | 0 |
| Total Area: | 0.00 |
| Approximatly Age: | 11-15 |
| Washrooms: | 4 |
| Heat Type: | Forced Air |
| Central Air Conditioning: | Central Air |
| Elevator Lift: | False |
$
%
Years
This calculator is for demonstration purposes only. Always consult a professional
financial advisor before making personal financial decisions.
| Although the information displayed is believed to be accurate, no warranties or representations are made of any kind. |
| CENTURY 21 FIRST CANADIAN CORP |
|
|

Deepak Sharma
Broker
Dir:
647-229-0670
Bus:
905-554-0101
| Virtual Tour | Book Showing | Email a Friend |
Jump To:
At a Glance:
| Type: | Com - Detached Condo |
| Area: | Middlesex |
| Municipality: | London North |
| Neighbourhood: | North B |
| Style: | 2-Storey |
| Approximate Age: | 11-15 |
| Tax: | $7,582 |
| Maintenance Fee: | $82.49 |
| Beds: | 4+2 |
| Baths: | 4 |
| Fireplace: | Y |
Locatin Map:
Payment Calculator:


