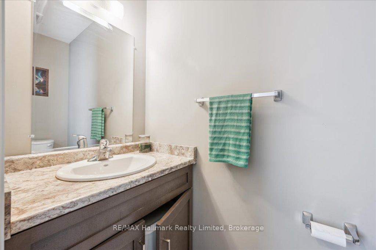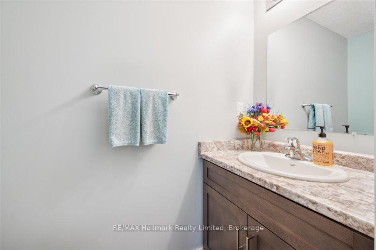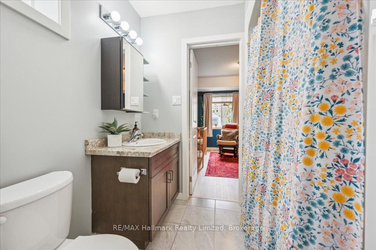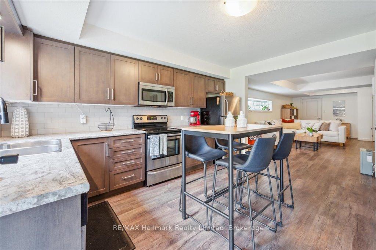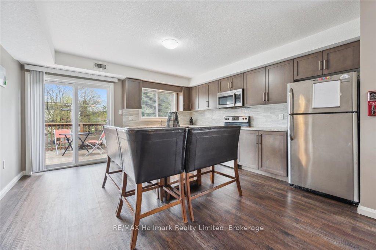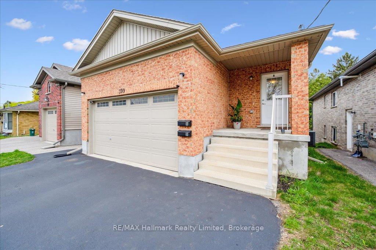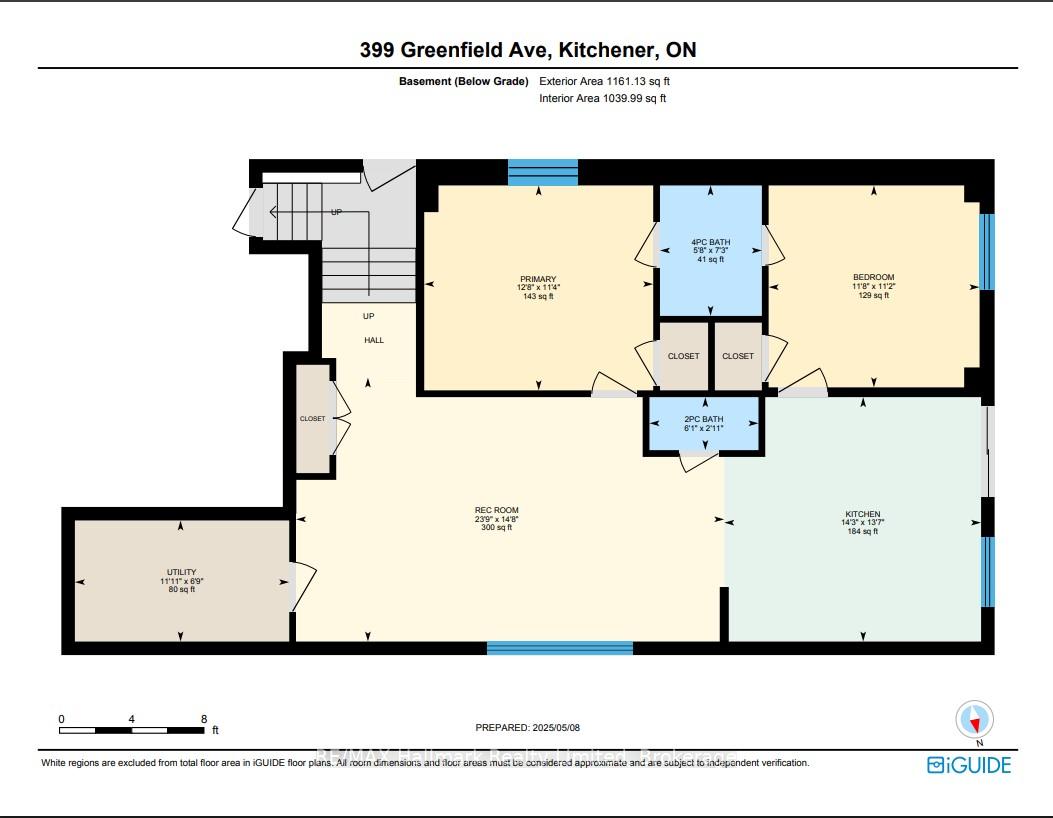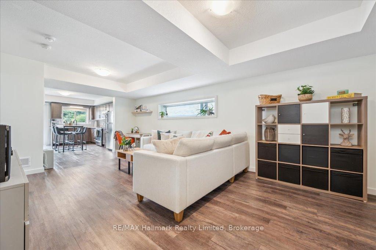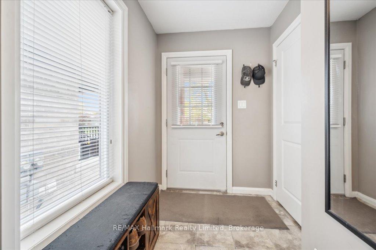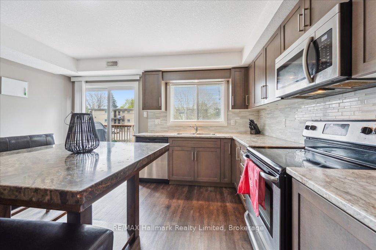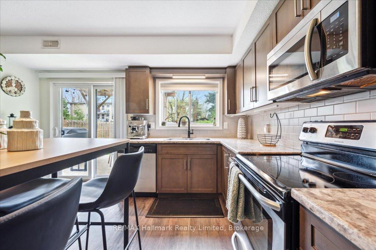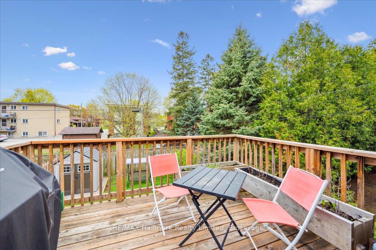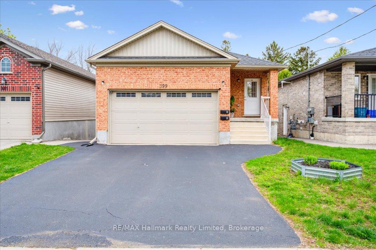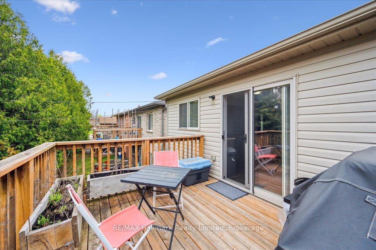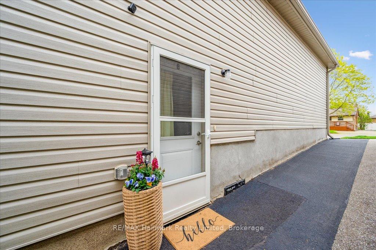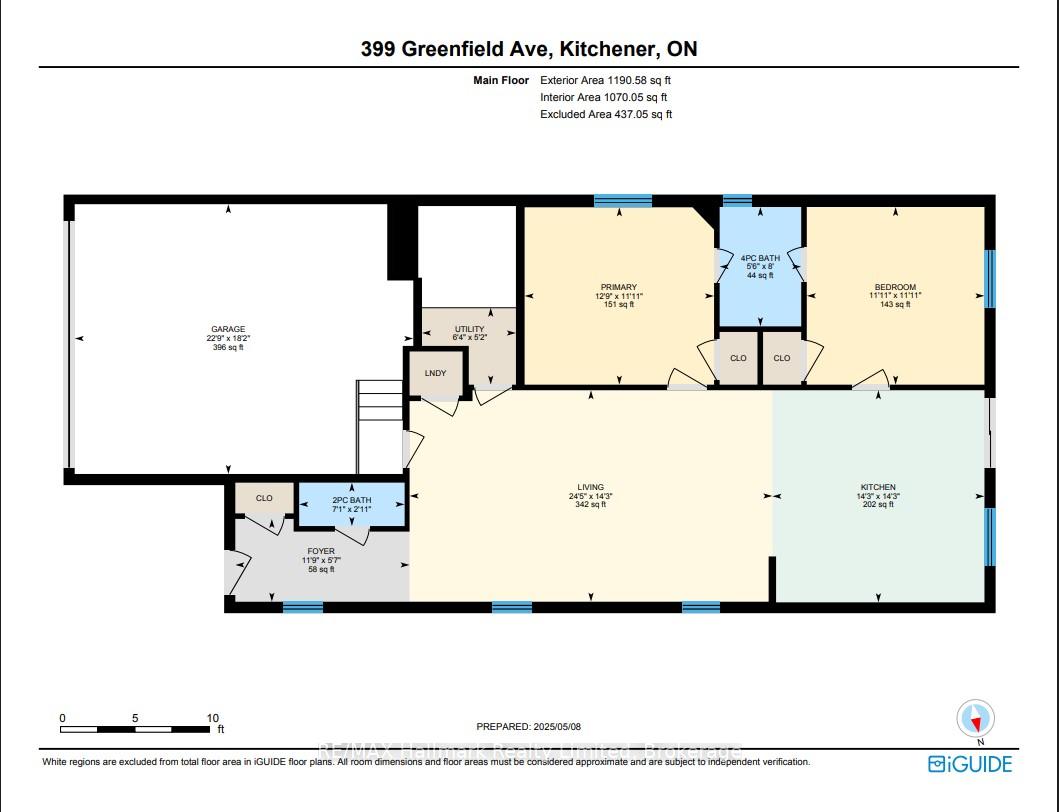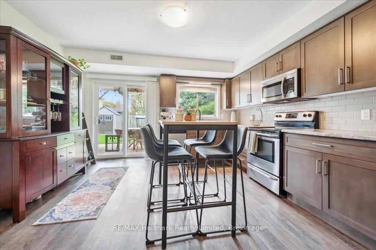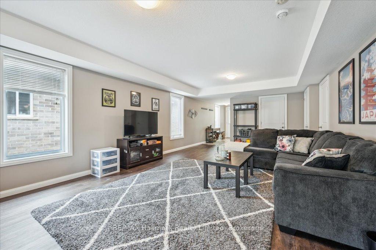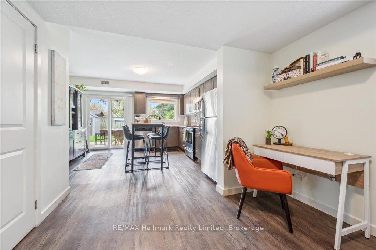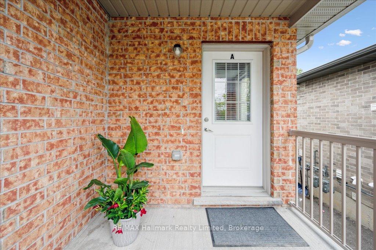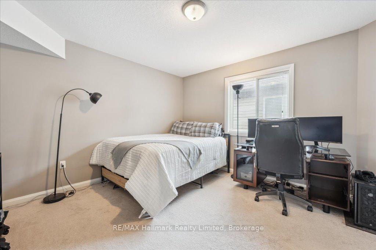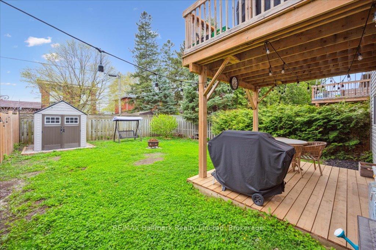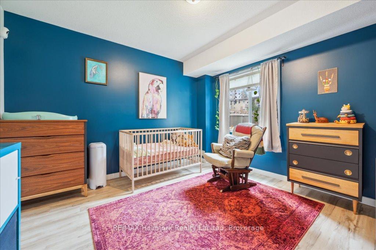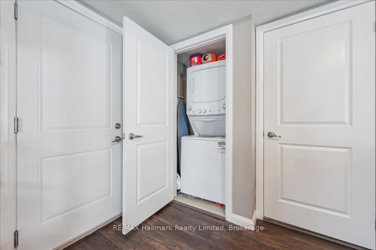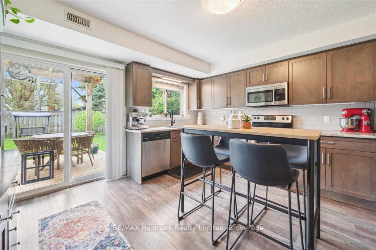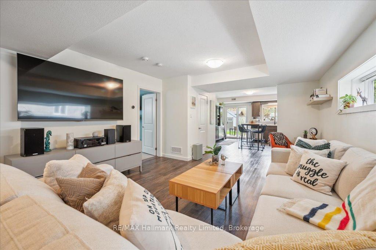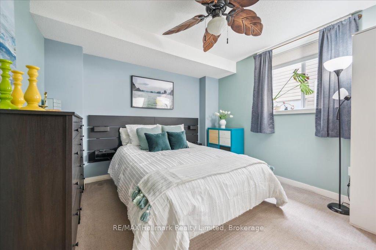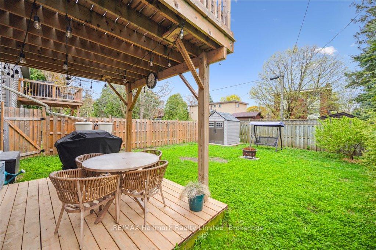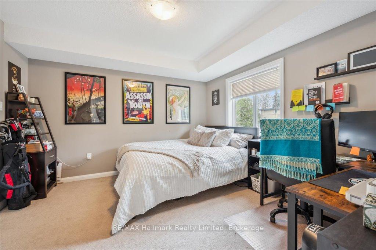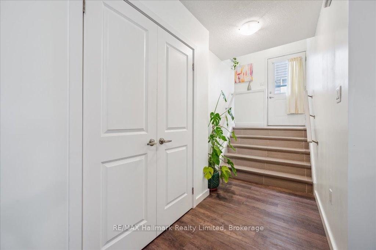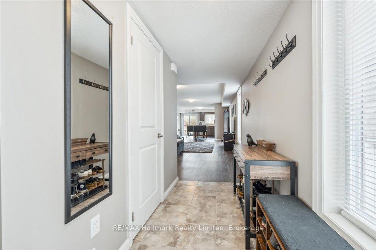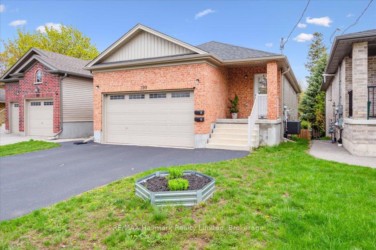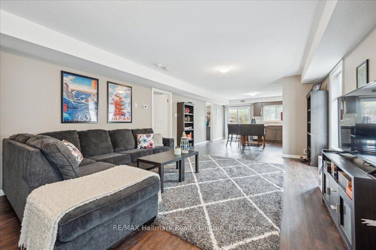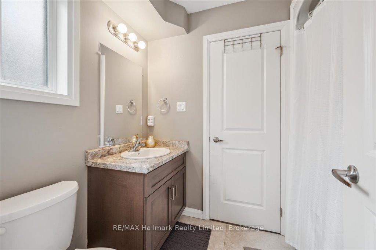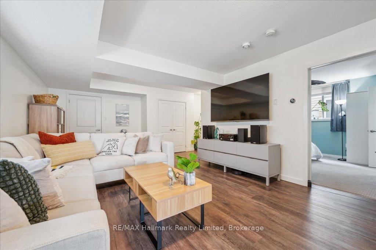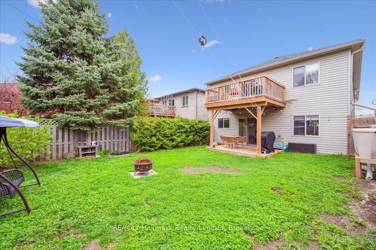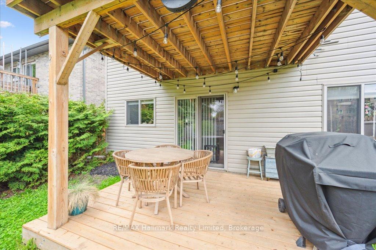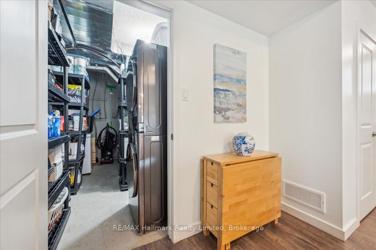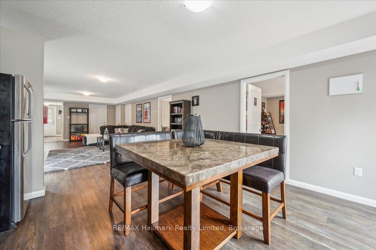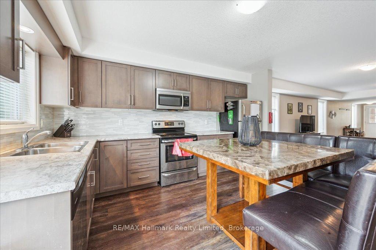$949,000
Available - For Sale
Listing ID: X12137929
399 Greenfield Aven , Kitchener, N2C 1E6, Waterloo
| Welcome to 399 Greenfield Avenue, where modern family living meets income opportunity! This purpose-built home in Kitchener's sought-after Vanier neighbourhood offers a bright and spacious main residence plus a fully legal 2-bedroom basement apartment with its own private entrance.Whether you're a savvy buyer looking to supplement your mortgage or seeking the perfect setup for extended family, this home delivers on both comfort and flexibility.The main level features 2 bedrooms and 2 bathrooms, including a sun-filled kitchen with loads of cabinet space, a cozy dining area, and sliding doors to your private upper deck perfect for that first coffee or hosting weekend BBQs. Large bedrooms, a 4-piece and 2-piece bath, plus an in-unit laundry/utility room complete this inviting upper space.Downstairs, the legal basement apartment offers its own spacious 2-bedroom, 2-bath layout with independent laundry, full kitchen, and walkout access to the lower deck and private backyard. Whether rented out for consistent monthly income or used as a private suite for in-laws or grown children, its a space that truly works for your lifestyle and your wallet. Bonus features include a double-wide driveway, parking for 6 (4 in the drive + 2 in the garage), a recently added storage shed, and proximity to schools, parks, transit, and shopping all in a friendly, established community.This is not just a home, it's a financial opportunity wrapped in modern convenience. |
| Price | $949,000 |
| Taxes: | $5015.00 |
| Assessment Year: | 2024 |
| Occupancy: | Owner+T |
| Address: | 399 Greenfield Aven , Kitchener, N2C 1E6, Waterloo |
| Directions/Cross Streets: | Greenfield Ave & Franklin St S |
| Rooms: | 14 |
| Bedrooms: | 4 |
| Bedrooms +: | 0 |
| Family Room: | F |
| Basement: | Finished wit |
| Level/Floor | Room | Length(ft) | Width(ft) | Descriptions | |
| Room 1 | Main | Bathroom | 2.92 | 7.08 | 2 Pc Bath |
| Room 2 | Main | Bathroom | 8.04 | 5.48 | 4 Pc Bath |
| Room 3 | Main | Bedroom | 11.94 | 11.94 | |
| Room 4 | Main | Kitchen | 14.24 | 14.24 | |
| Room 5 | Main | Living Ro | 14.2 | 24.37 | |
| Room 6 | Main | Primary B | 11.91 | 12.73 | |
| Room 7 | Main | Utility R | 5.18 | 6.3 | |
| Room 8 | Basement | Bathroom | 2.95 | 6.04 | 2 Pc Bath |
| Room 9 | Basement | Bathroom | 7.22 | 5.64 | 4 Pc Bath |
| Room 10 | Basement | Bedroom | 11.18 | 11.68 | |
| Room 11 | Basement | Kitchen | 13.55 | 14.24 | |
| Room 12 | Basement | Primary B | 11.35 | 12.69 | |
| Room 13 | Basement | Recreatio | 14.63 | 19.68 | |
| Room 14 | Basement | Utility R | 6.72 | 11.87 |
| Washroom Type | No. of Pieces | Level |
| Washroom Type 1 | 2 | Main |
| Washroom Type 2 | 4 | Main |
| Washroom Type 3 | 2 | Basement |
| Washroom Type 4 | 4 | Basement |
| Washroom Type 5 | 0 | |
| Washroom Type 6 | 2 | Main |
| Washroom Type 7 | 4 | Main |
| Washroom Type 8 | 2 | Basement |
| Washroom Type 9 | 4 | Basement |
| Washroom Type 10 | 0 | |
| Washroom Type 11 | 2 | Main |
| Washroom Type 12 | 4 | Main |
| Washroom Type 13 | 2 | Basement |
| Washroom Type 14 | 4 | Basement |
| Washroom Type 15 | 0 | |
| Washroom Type 16 | 2 | Main |
| Washroom Type 17 | 4 | Main |
| Washroom Type 18 | 2 | Basement |
| Washroom Type 19 | 4 | Basement |
| Washroom Type 20 | 0 |
| Total Area: | 0.00 |
| Property Type: | Detached |
| Style: | Bungalow |
| Exterior: | Brick, Vinyl Siding |
| Garage Type: | Attached |
| (Parking/)Drive: | Private Do |
| Drive Parking Spaces: | 4 |
| Park #1 | |
| Parking Type: | Private Do |
| Park #2 | |
| Parking Type: | Private Do |
| Pool: | None |
| Approximatly Square Footage: | 1100-1500 |
| CAC Included: | N |
| Water Included: | N |
| Cabel TV Included: | N |
| Common Elements Included: | N |
| Heat Included: | N |
| Parking Included: | N |
| Condo Tax Included: | N |
| Building Insurance Included: | N |
| Fireplace/Stove: | N |
| Heat Type: | Forced Air |
| Central Air Conditioning: | Central Air |
| Central Vac: | N |
| Laundry Level: | Syste |
| Ensuite Laundry: | F |
| Sewers: | Sewer |
$
%
Years
This calculator is for demonstration purposes only. Always consult a professional
financial advisor before making personal financial decisions.
| Although the information displayed is believed to be accurate, no warranties or representations are made of any kind. |
| RE/MAX Hallmark Realty Limited |
|
|

Deepak Sharma
Broker
Dir:
647-229-0670
Bus:
905-554-0101
| Virtual Tour | Book Showing | Email a Friend |
Jump To:
At a Glance:
| Type: | Freehold - Detached |
| Area: | Waterloo |
| Municipality: | Kitchener |
| Neighbourhood: | Dufferin Grove |
| Style: | Bungalow |
| Tax: | $5,015 |
| Beds: | 4 |
| Baths: | 4 |
| Fireplace: | N |
| Pool: | None |
Locatin Map:
Payment Calculator:

