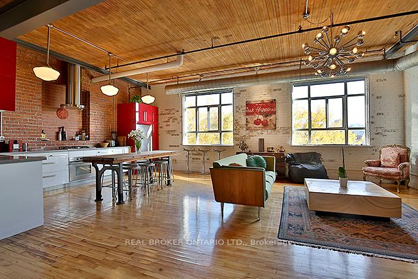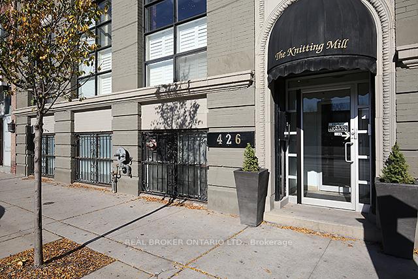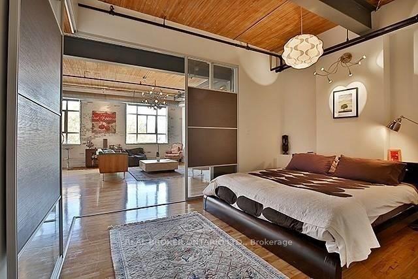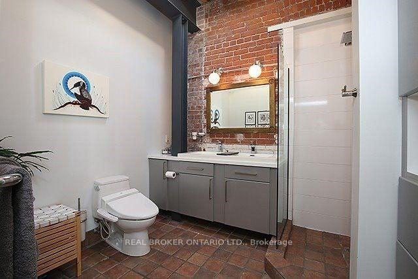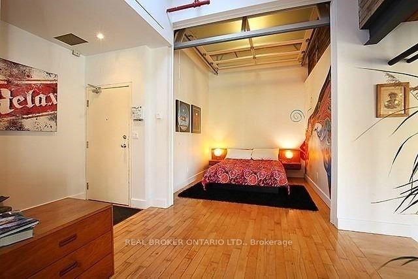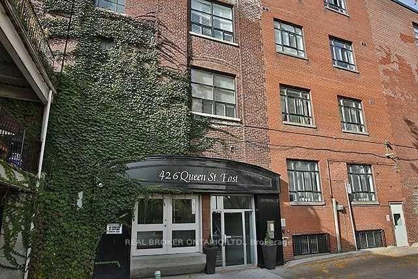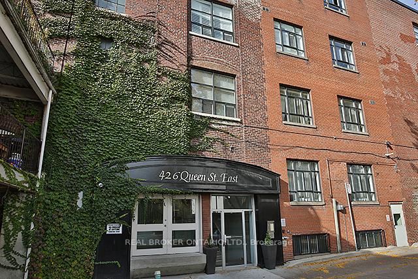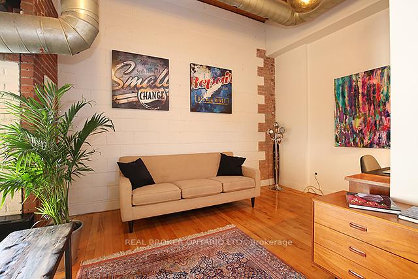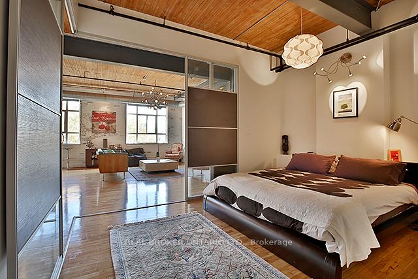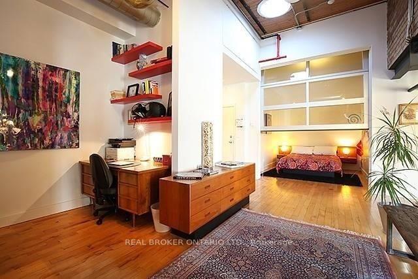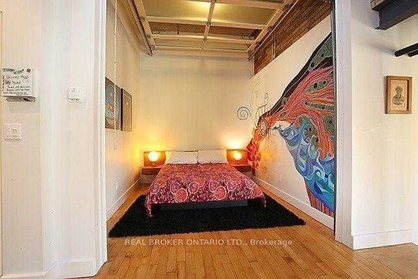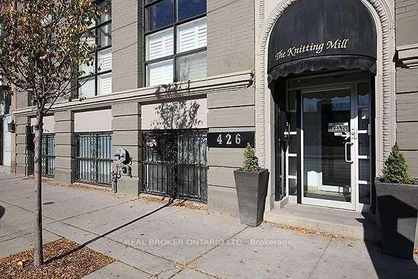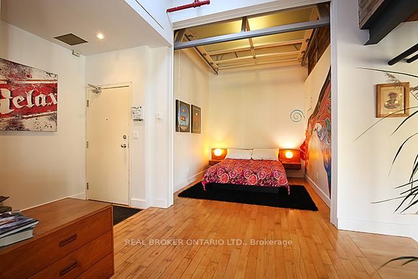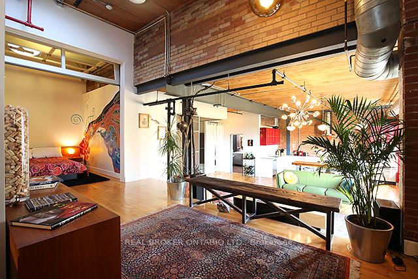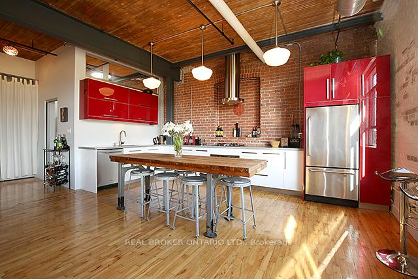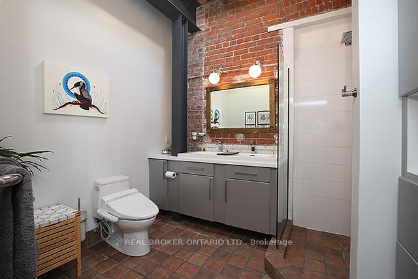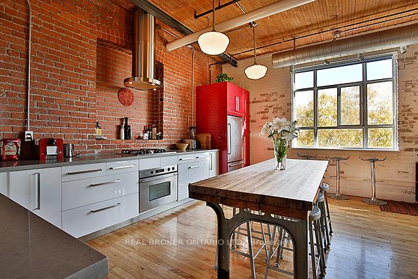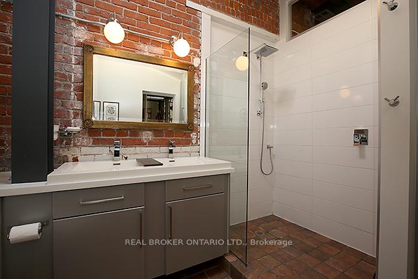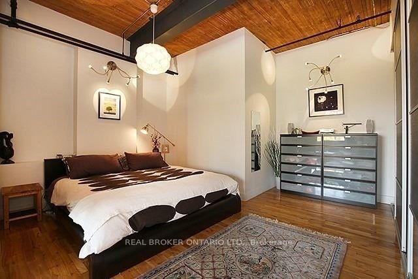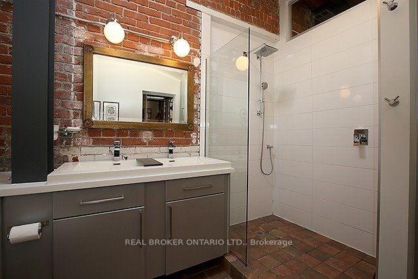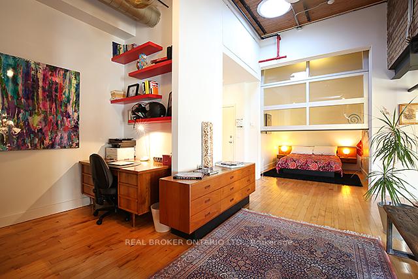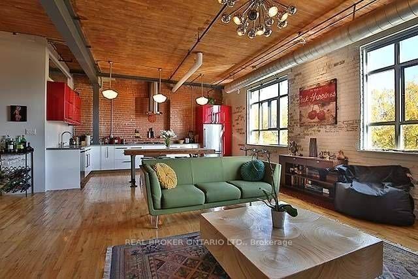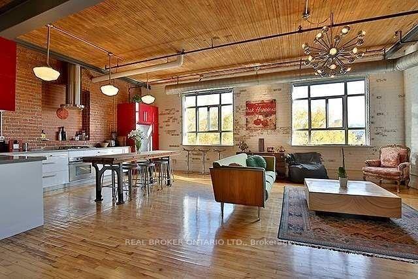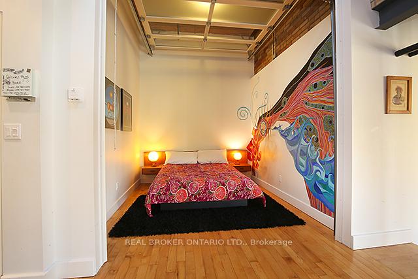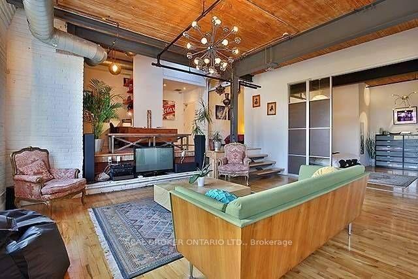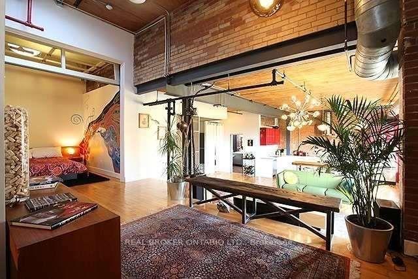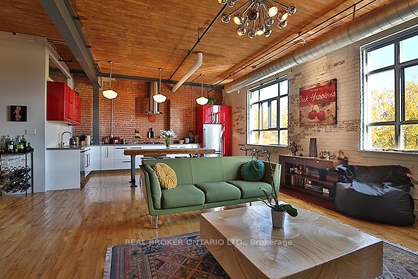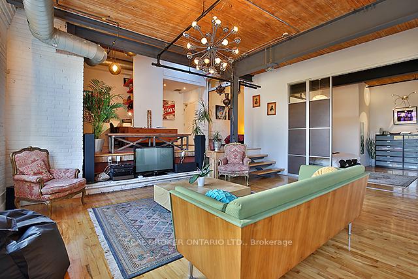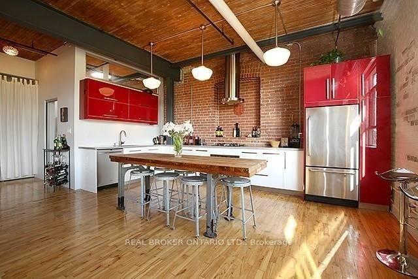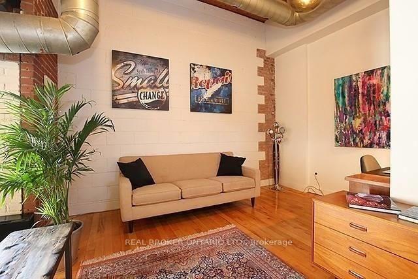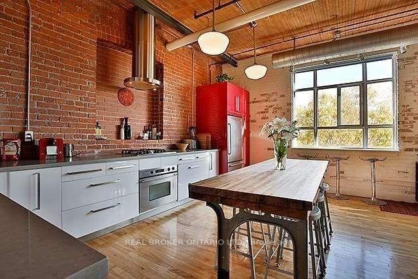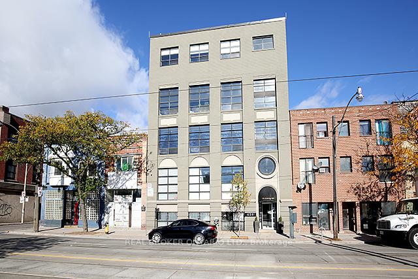$3,900
Available - For Rent
Listing ID: C12089175
426 Queen Stre East , Toronto, M5A 1T4, Toronto
| Coolest Rental On The Market!! Open Concept, High Ceiling, Exposed Brick, Hrdwd Flrs, Steel Beams & Exposed Ducts For True Loft Experience. Chefs Kit W/ Sleek Cabinets Great For Entertaining. Skylights & Huge Windows Let In Tons Of Light. Lrg Office Spc Could Double As A Liv Room. Dbl Vanity & Heated Flrs In Bath. Huge W/I Closet In Master! Walk To St-Lawrence, Distillery, Leslieville, Financial District. |
| Price | $3,900 |
| Taxes: | $0.00 |
| Occupancy: | Tenant |
| Address: | 426 Queen Stre East , Toronto, M5A 1T4, Toronto |
| Postal Code: | M5A 1T4 |
| Province/State: | Toronto |
| Directions/Cross Streets: | Queen & Sackville |
| Level/Floor | Room | Length(ft) | Width(ft) | Descriptions | |
| Room 1 | Flat | Den | 10.14 | 10.14 | Hardwood Floor, Overlooks Family, Open Concept |
| Room 2 | Flat | Family Ro | 18.56 | 18.56 | Hardwood Floor, Large Window, Open Concept |
| Room 3 | Flat | Living Ro | 10.14 | 8.27 | Hardwood Floor, Large Window, Open Concept |
| Room 4 | Flat | Kitchen | 18.07 | 8.76 | Hardwood Floor, Quartz Counter, Stainless Steel Appl |
| Room 5 | Flat | Dining Ro | 18.07 | 8.76 | Hardwood Floor, Combined w/Kitchen, Open Concept |
| Room 6 | Flat | Primary B | 15.45 | 14.6 | Hardwood Floor, Walk-In Closet(s), Closet Organizers |
| Room 7 | Flat | Bedroom 2 | 10.1 | 8.69 | Hardwood Floor |
| Room 8 | Flat | Foyer | 6.79 | 5.87 | Hardwood Floor, Double Closet |
| Washroom Type | No. of Pieces | Level |
| Washroom Type 1 | 4 | Flat |
| Washroom Type 2 | 0 | |
| Washroom Type 3 | 0 | |
| Washroom Type 4 | 0 | |
| Washroom Type 5 | 0 |
| Total Area: | 0.00 |
| Washrooms: | 1 |
| Heat Type: | Forced Air |
| Central Air Conditioning: | Central Air |
| Although the information displayed is believed to be accurate, no warranties or representations are made of any kind. |
| REAL BROKER ONTARIO LTD. |
|
|

Deepak Sharma
Broker
Dir:
647-229-0670
Bus:
905-554-0101
| Book Showing | Email a Friend |
Jump To:
At a Glance:
| Type: | Com - Condo Apartment |
| Area: | Toronto |
| Municipality: | Toronto C08 |
| Neighbourhood: | Regent Park |
| Style: | Industrial Loft |
| Beds: | 2+1 |
| Baths: | 1 |
| Fireplace: | N |
Locatin Map:

