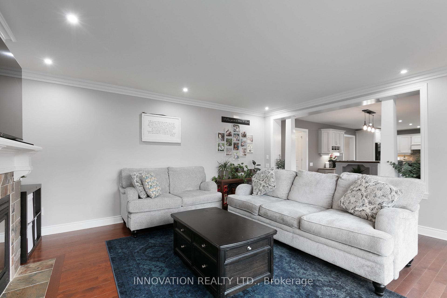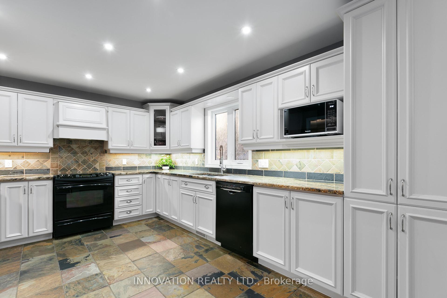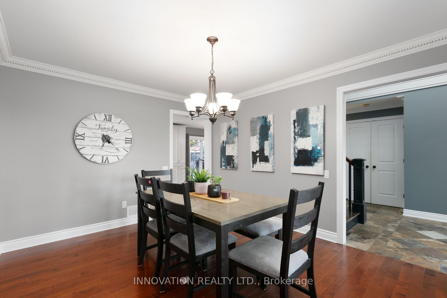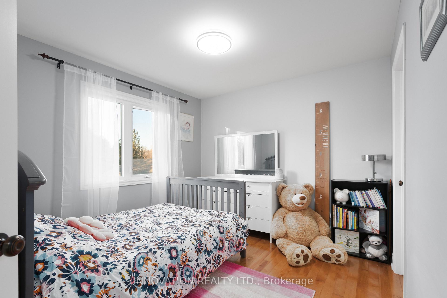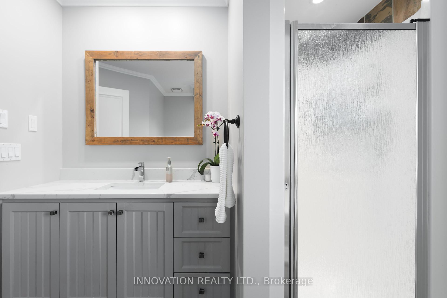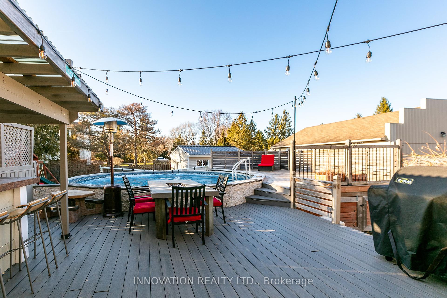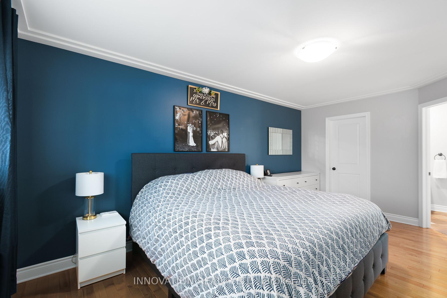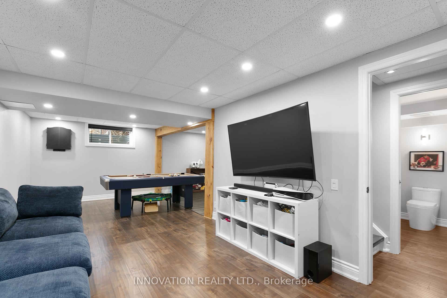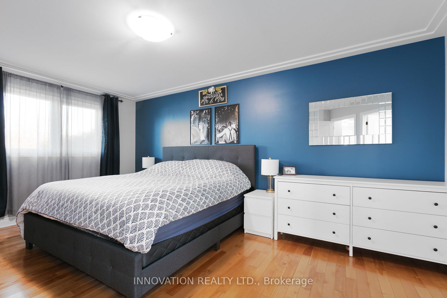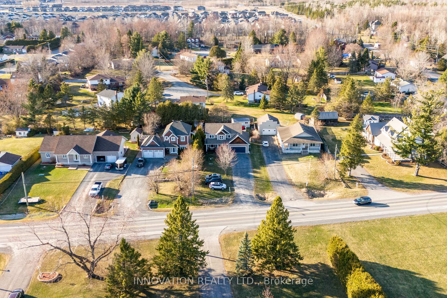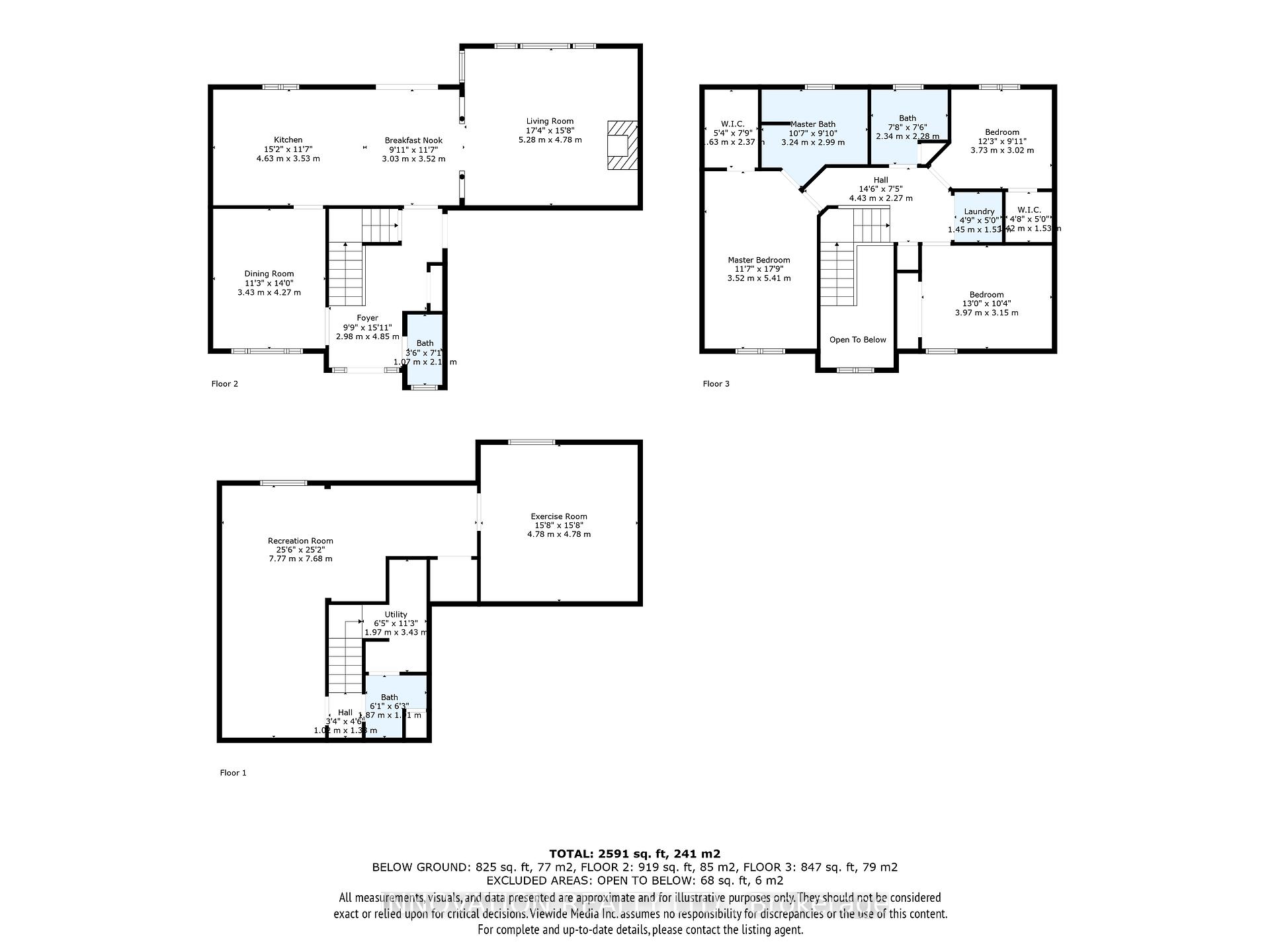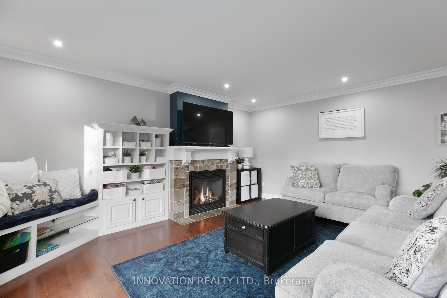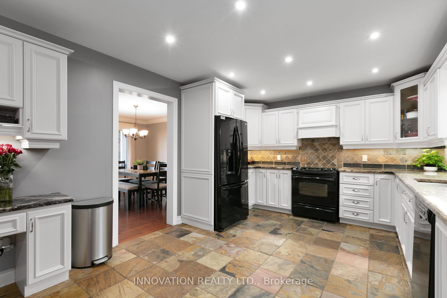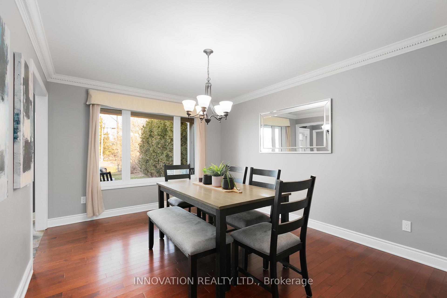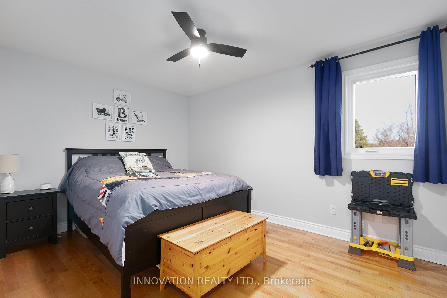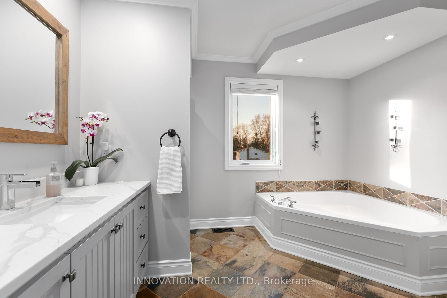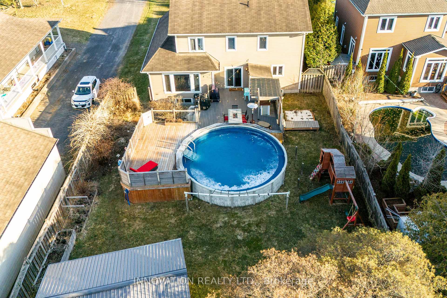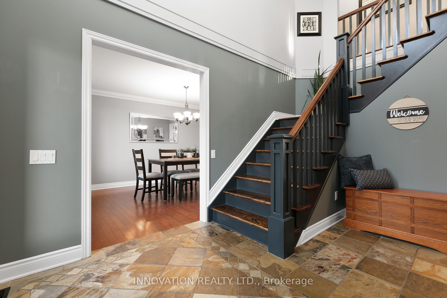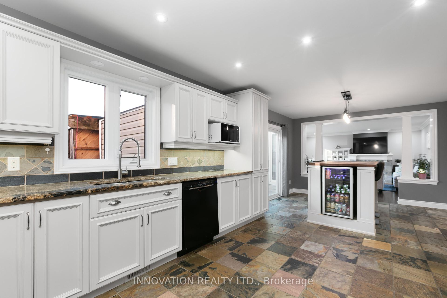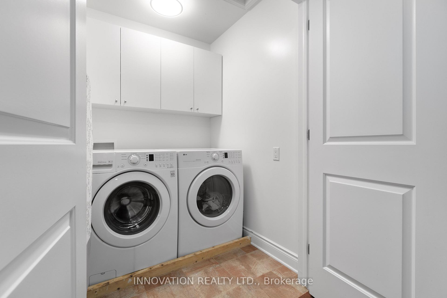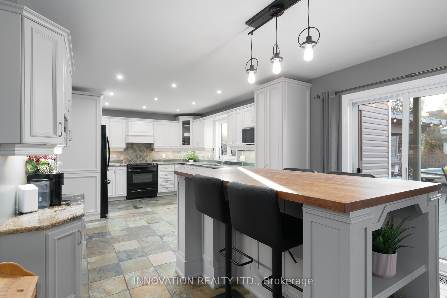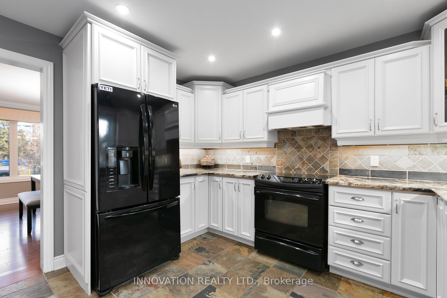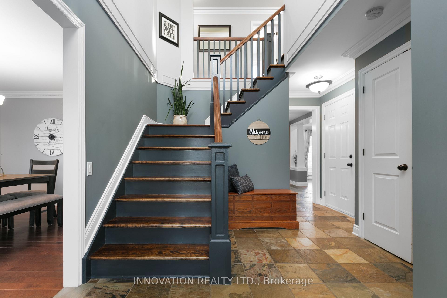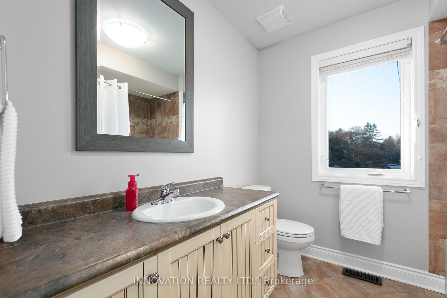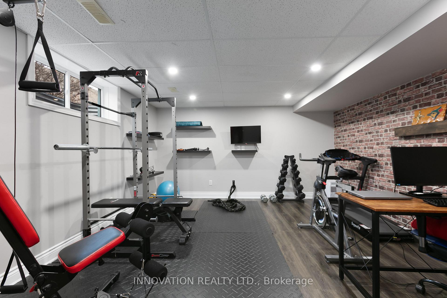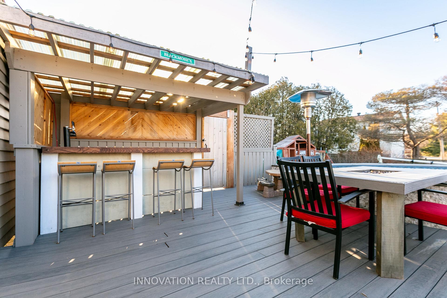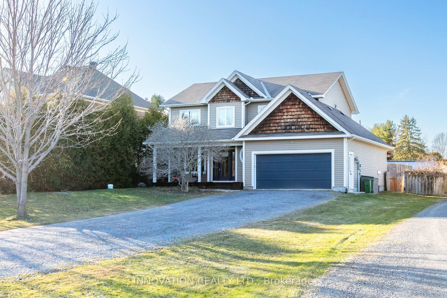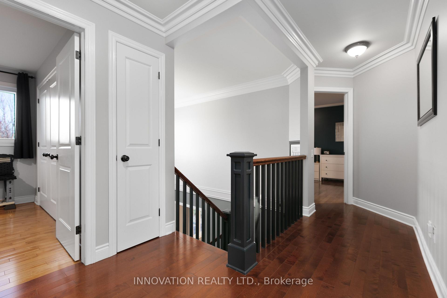$839,000
Available - For Sale
Listing ID: X12091554
357 Castor Stre , Russell, K4R 1C3, Prescott and Rus
| Step into comfort and style with this beautifully updated 3-bedroom home, designed for effortless living and unforgettable entertaining. The open-concept main floor boasts a spacious eat-in kitchen complete with a large island breakfast bar, granite countertops, and ample cabinetry perfect for the home chef. The inviting living room features a cozy gas fireplace, while the separate dining area with rich hardwood flooring sets the stage for memorable meals with family and friends. Upstairs, you'll find hardwood throughout and a generously sized primary bedroom retreat with a walk-in closet and a luxurious 4-piece ensuite, including a soaker jacuzzi tub. The huge fully finished basement is a standout feature, offering modern laminate flooring, a convenient powder room, and a versatile layout that includes a combo family room/rec room and a dedicated home gym space ideal for relaxation, fun, and fitness. Now for the showstopper the incredible backyard oasis! Enjoy summer days in the above ground pool (2021), unwind in your private sauna, and host unforgettable evenings at the built-in covered bar on your two-level deck. The fully fenced yard is beautifully landscaped with perennial gardens and includes a 14 x 20 shed with overhead door (2022)perfect for storage or hobbies. This home truly has it all, style, space, and that dream backyard. Just move in and start making memories! |
| Price | $839,000 |
| Taxes: | $4295.00 |
| Assessment Year: | 2024 |
| Occupancy: | Owner |
| Address: | 357 Castor Stre , Russell, K4R 1C3, Prescott and Rus |
| Directions/Cross Streets: | Eadie Rd. |
| Rooms: | 12 |
| Rooms +: | 3 |
| Bedrooms: | 3 |
| Bedrooms +: | 0 |
| Family Room: | F |
| Basement: | Finished |
| Level/Floor | Room | Length(ft) | Width(ft) | Descriptions | |
| Room 1 | Main | Dining Ro | 14.01 | 11.25 | |
| Room 2 | Main | Kitchen | 25.12 | 11.58 | |
| Room 3 | Main | Living Ro | 17.32 | 15.68 | |
| Room 4 | Main | Bathroom | 6.92 | 3.51 | |
| Room 5 | Main | Foyer | 15.91 | 9.77 | |
| Room 6 | Second | Primary B | 17.74 | 11.55 | |
| Room 7 | Second | Bathroom | 10.63 | 9.81 | |
| Room 8 | Second | Bedroom 2 | 13.02 | 10.33 | |
| Room 9 | Second | Bedroom 3 | 12.23 | 9.91 | |
| Room 10 | Second | Laundry | 4.76 | 5.02 | |
| Room 11 | Second | Bathroom | 7.68 | 7.48 | |
| Room 12 | Basement | Recreatio | 25.49 | 25.19 | |
| Room 13 | Basement | Exercise | 15.68 | 15.68 | |
| Room 14 | Basement | Bathroom | 6.26 | 6.13 |
| Washroom Type | No. of Pieces | Level |
| Washroom Type 1 | 4 | Second |
| Washroom Type 2 | 4 | Second |
| Washroom Type 3 | 2 | Main |
| Washroom Type 4 | 2 | Basement |
| Washroom Type 5 | 0 |
| Total Area: | 0.00 |
| Property Type: | Detached |
| Style: | 2-Storey |
| Exterior: | Vinyl Siding, Concrete Poured |
| Garage Type: | Attached |
| Drive Parking Spaces: | 12 |
| Pool: | Above Gr |
| Approximatly Square Footage: | 1500-2000 |
| Property Features: | Fenced Yard |
| CAC Included: | N |
| Water Included: | N |
| Cabel TV Included: | N |
| Common Elements Included: | N |
| Heat Included: | N |
| Parking Included: | N |
| Condo Tax Included: | N |
| Building Insurance Included: | N |
| Fireplace/Stove: | Y |
| Heat Type: | Forced Air |
| Central Air Conditioning: | Central Air |
| Central Vac: | N |
| Laundry Level: | Syste |
| Ensuite Laundry: | F |
| Elevator Lift: | False |
| Sewers: | Septic |
| Utilities-Cable: | Y |
| Utilities-Hydro: | Y |
$
%
Years
This calculator is for demonstration purposes only. Always consult a professional
financial advisor before making personal financial decisions.
| Although the information displayed is believed to be accurate, no warranties or representations are made of any kind. |
| INNOVATION REALTY LTD. |
|
|

Deepak Sharma
Broker
Dir:
647-229-0670
Bus:
905-554-0101
| Book Showing | Email a Friend |
Jump To:
At a Glance:
| Type: | Freehold - Detached |
| Area: | Prescott and Russell |
| Municipality: | Russell |
| Neighbourhood: | 601 - Village of Russell |
| Style: | 2-Storey |
| Tax: | $4,295 |
| Beds: | 3 |
| Baths: | 4 |
| Fireplace: | Y |
| Pool: | Above Gr |
Locatin Map:
Payment Calculator:

