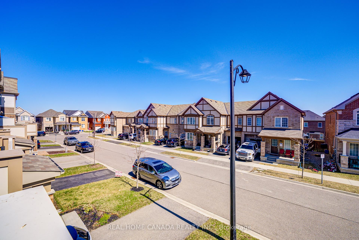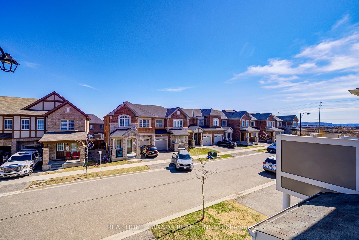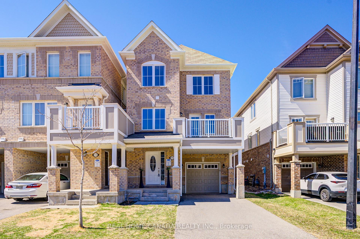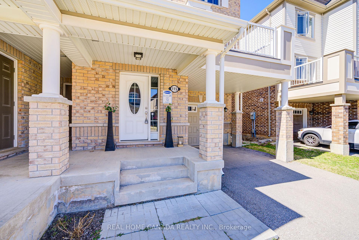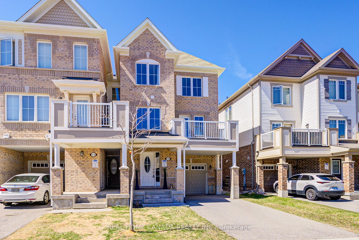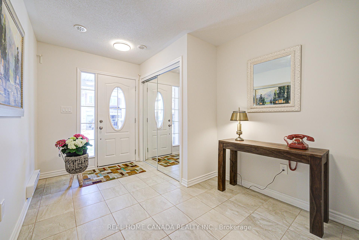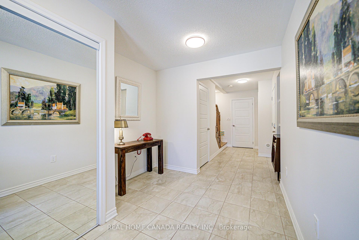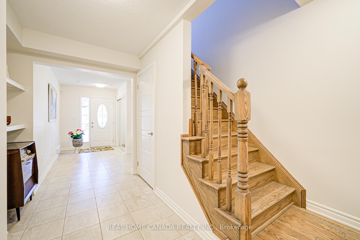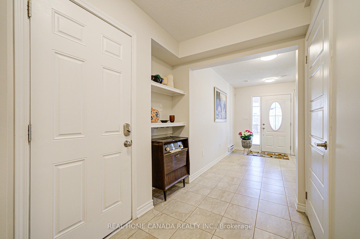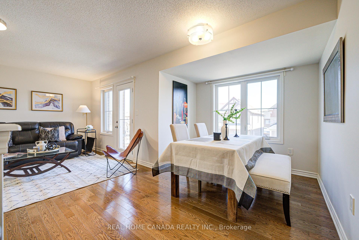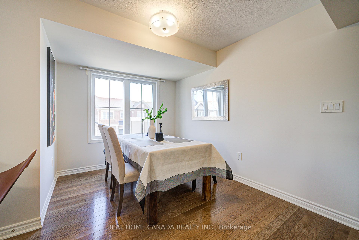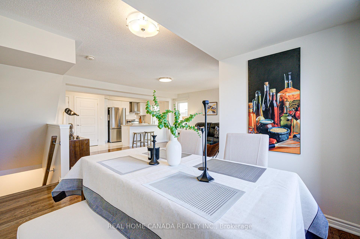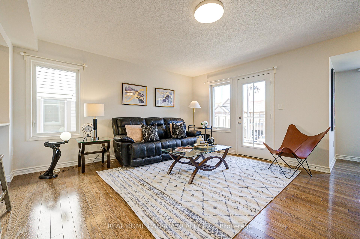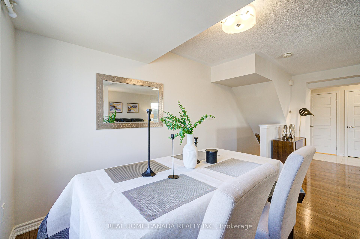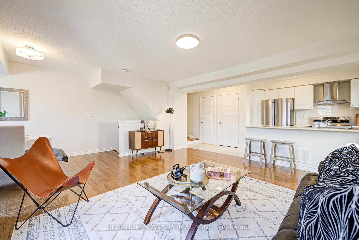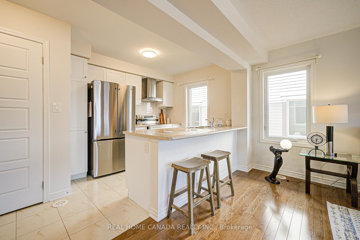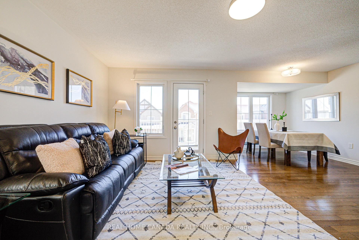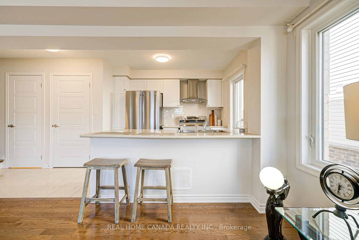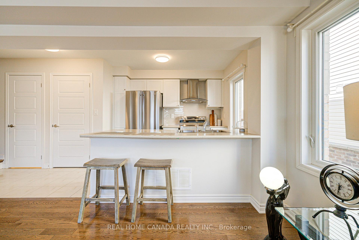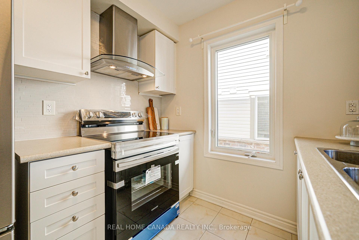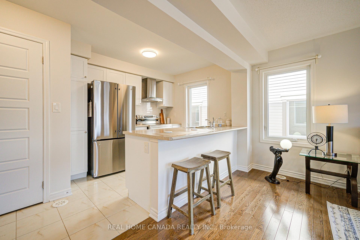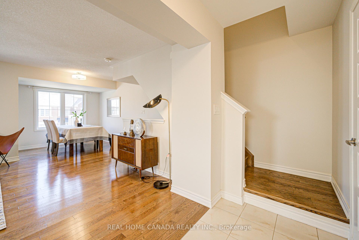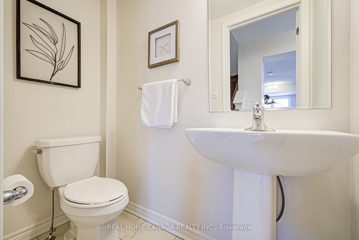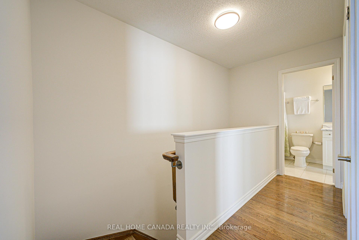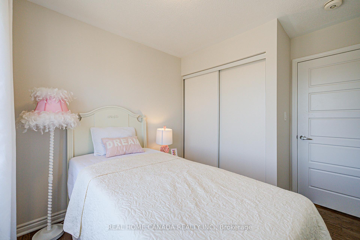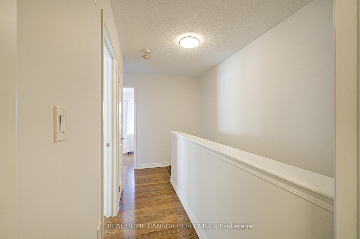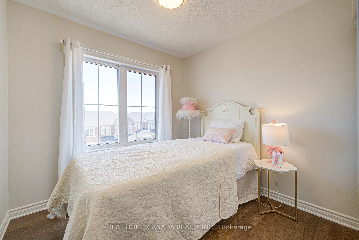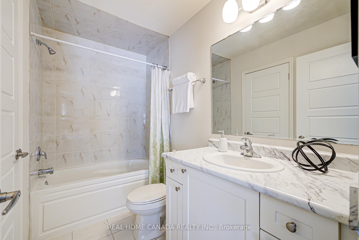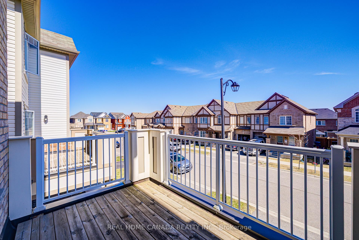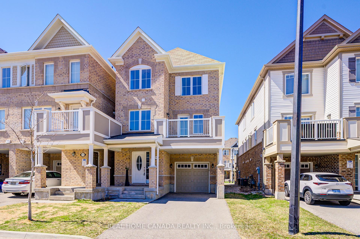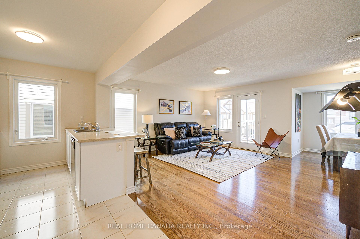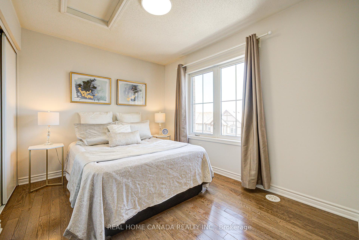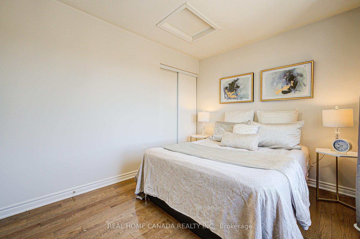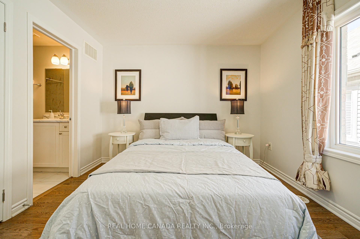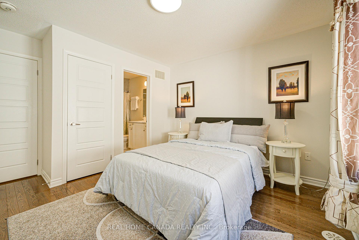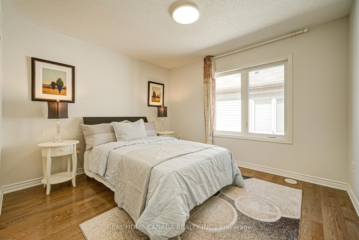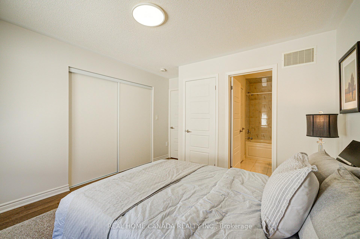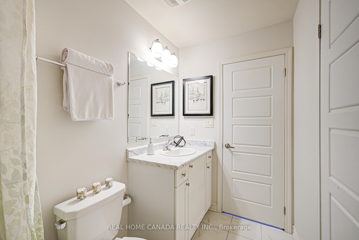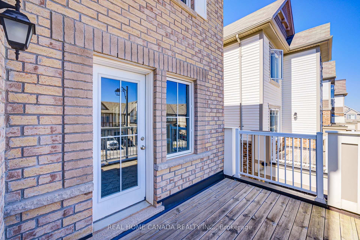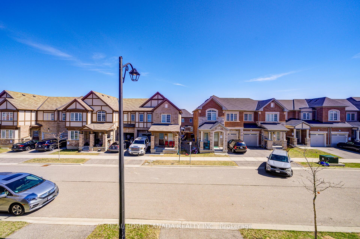$849,000
Available - For Sale
Listing ID: W12091570
115 Bond Head Cour , Milton, L9T 7K6, Halton
| Freehold Mattamy 2018 Built Energy Saving Certified Townhouse Nestled in The Vibrant Ford Neighborhood. This Spacious Sun Filled Home Features 1443 Sqft, 3 Bedrooms, 2 Bathrooms, 2 Parking Spaces. Modern Kitchen Equipped with Stainless Steel Appliances and Breakfast Bar, Joint with Family Room and Dining Room in Open Concept Layout. Carpet-Free Throughout, Hardwood Floor, Wood Staircase, New Fridge, New Stove, Freshly Painted, New Light Fixtures. No Sidewalk, Walking Distance to Schools, Outdoor Parks & Trails. Shopping Plaza, Conveniently Located Close to Milton Sports Centre, Milton District Hospital. Highways & Future Wilfred Laurier University & Conestoga College Joint Campus, Public/GO Transit Station. Move-in Ready and Enjoy. |
| Price | $849,000 |
| Taxes: | $2955.00 |
| Assessment Year: | 2024 |
| Occupancy: | Vacant |
| Address: | 115 Bond Head Cour , Milton, L9T 7K6, Halton |
| Directions/Cross Streets: | Bronte St E / Britannia Rd |
| Rooms: | 7 |
| Bedrooms: | 3 |
| Bedrooms +: | 0 |
| Family Room: | T |
| Basement: | None |
| Level/Floor | Room | Length(ft) | Width(ft) | Descriptions | |
| Room 1 | Ground | Office | 8.66 | 6.13 | Carpet Free, Access To Garage |
| Room 2 | Second | Kitchen | 10 | 8.99 | Breakfast Area, Carpet Free |
| Room 3 | Second | Great Roo | 16.5 | 14.24 | Balcony, Carpet Free |
| Room 4 | Second | Dining Ro | 12.5 | 8.66 | Carpet Free |
| Room 5 | Third | Bedroom | 11.51 | 10.66 | 4 Pc Bath, Carpet Free |
| Room 6 | Third | Bedroom 2 | 10.99 | 8.99 | Carpet Free |
| Room 7 | Third | Bedroom 3 | 8.66 | 8 | Carpet Free |
| Washroom Type | No. of Pieces | Level |
| Washroom Type 1 | 4 | Third |
| Washroom Type 2 | 2 | Second |
| Washroom Type 3 | 0 | |
| Washroom Type 4 | 0 | |
| Washroom Type 5 | 0 |
| Total Area: | 0.00 |
| Approximatly Age: | 6-15 |
| Property Type: | Att/Row/Townhouse |
| Style: | 3-Storey |
| Exterior: | Brick |
| Garage Type: | Built-In |
| Drive Parking Spaces: | 1 |
| Pool: | None |
| Approximatly Age: | 6-15 |
| Approximatly Square Footage: | 1100-1500 |
| CAC Included: | N |
| Water Included: | N |
| Cabel TV Included: | N |
| Common Elements Included: | N |
| Heat Included: | N |
| Parking Included: | N |
| Condo Tax Included: | N |
| Building Insurance Included: | N |
| Fireplace/Stove: | N |
| Heat Type: | Forced Air |
| Central Air Conditioning: | Central Air |
| Central Vac: | N |
| Laundry Level: | Syste |
| Ensuite Laundry: | F |
| Elevator Lift: | False |
| Sewers: | Sewer |
| Utilities-Cable: | A |
| Utilities-Hydro: | A |
$
%
Years
This calculator is for demonstration purposes only. Always consult a professional
financial advisor before making personal financial decisions.
| Although the information displayed is believed to be accurate, no warranties or representations are made of any kind. |
| REAL HOME CANADA REALTY INC. |
|
|

Deepak Sharma
Broker
Dir:
647-229-0670
Bus:
905-554-0101
| Virtual Tour | Book Showing | Email a Friend |
Jump To:
At a Glance:
| Type: | Freehold - Att/Row/Townhouse |
| Area: | Halton |
| Municipality: | Milton |
| Neighbourhood: | 1032 - FO Ford |
| Style: | 3-Storey |
| Approximate Age: | 6-15 |
| Tax: | $2,955 |
| Beds: | 3 |
| Baths: | 2 |
| Fireplace: | N |
| Pool: | None |
Locatin Map:
Payment Calculator:

