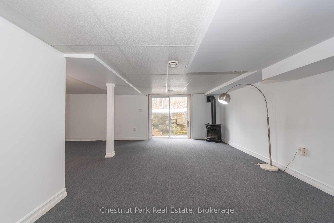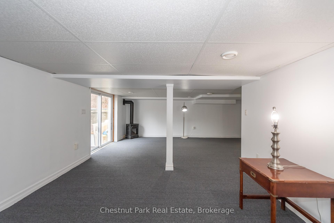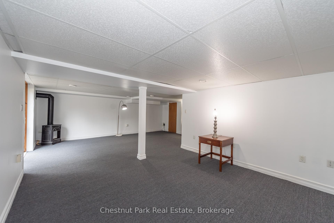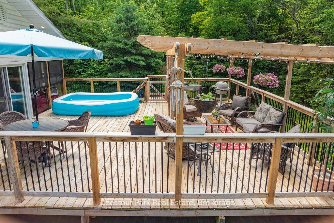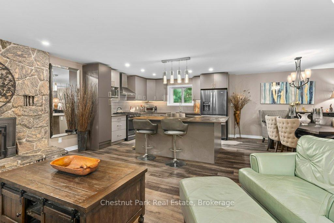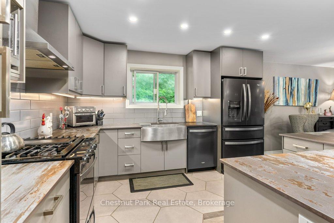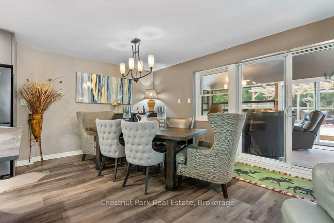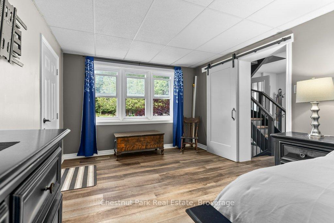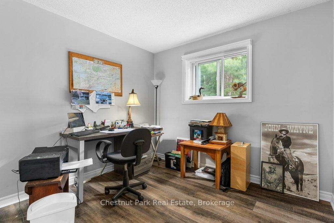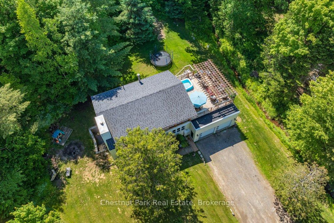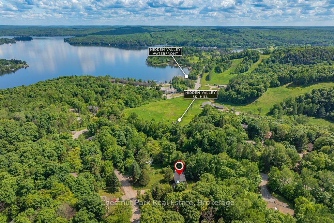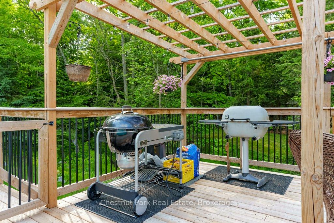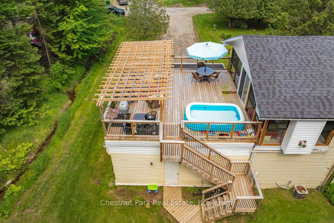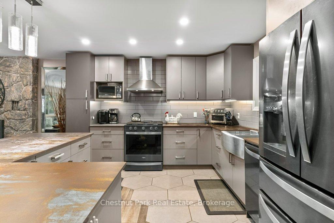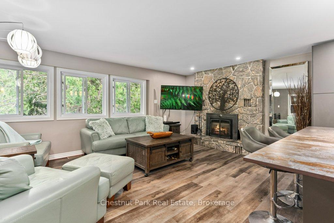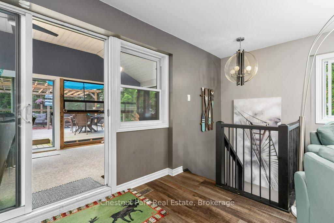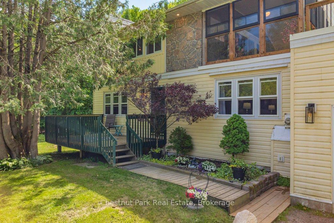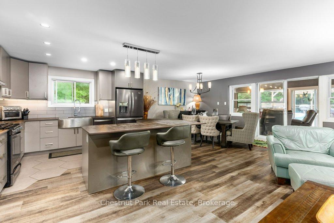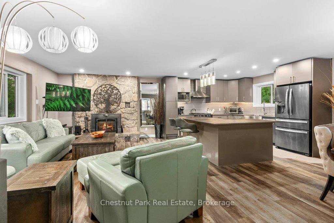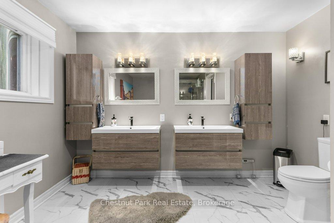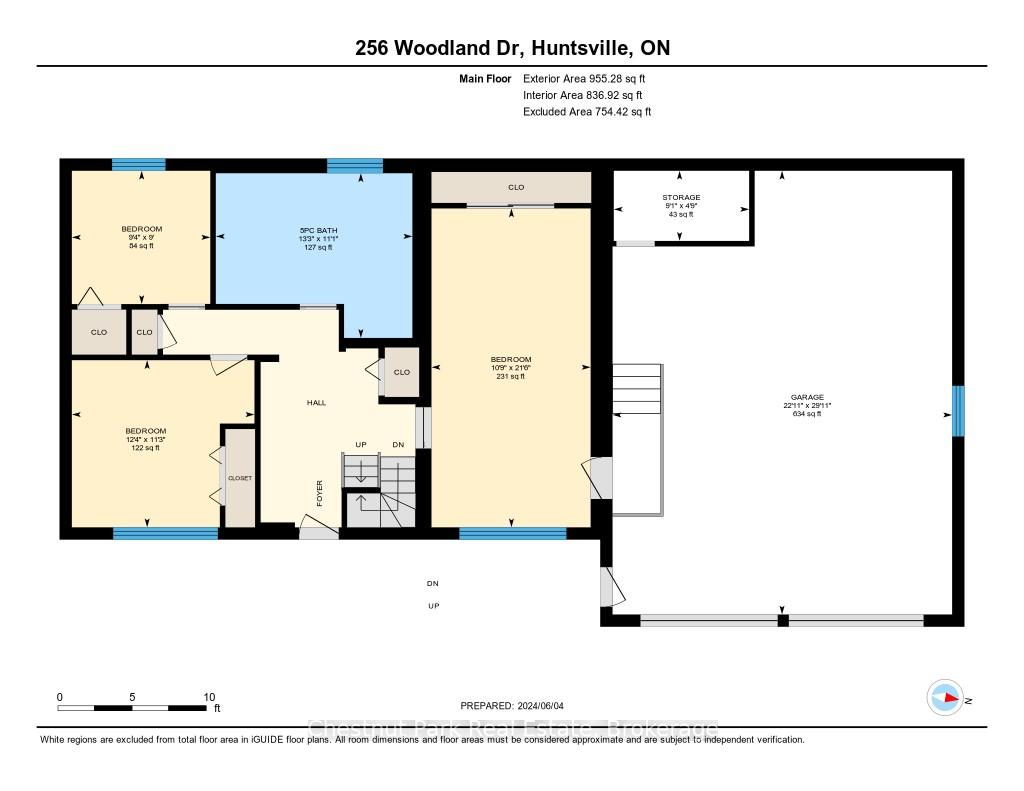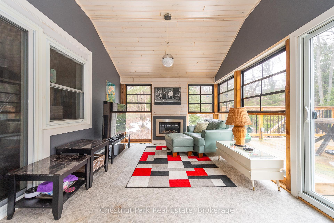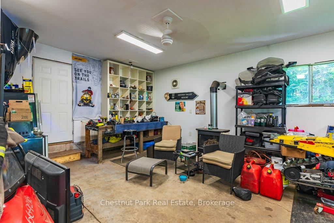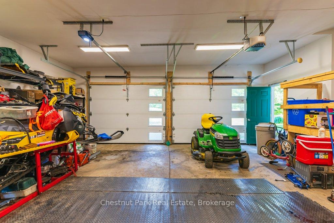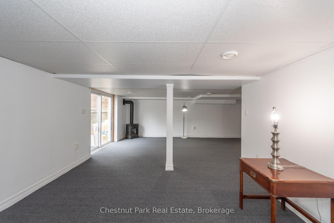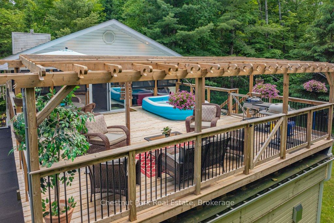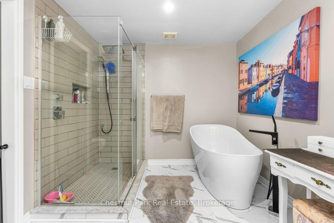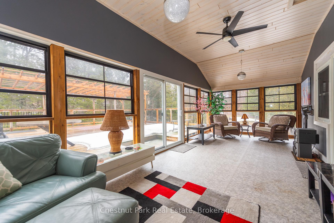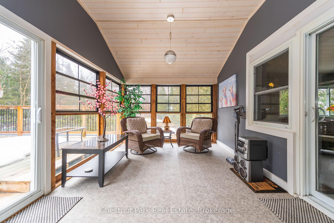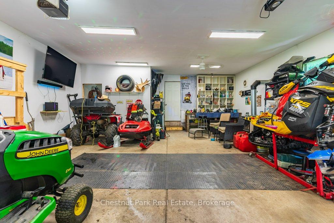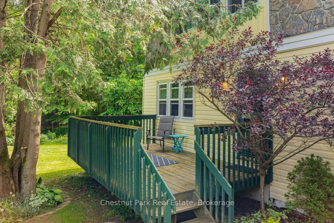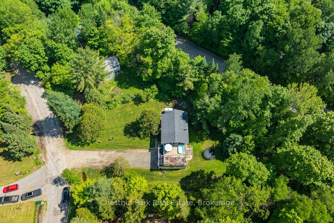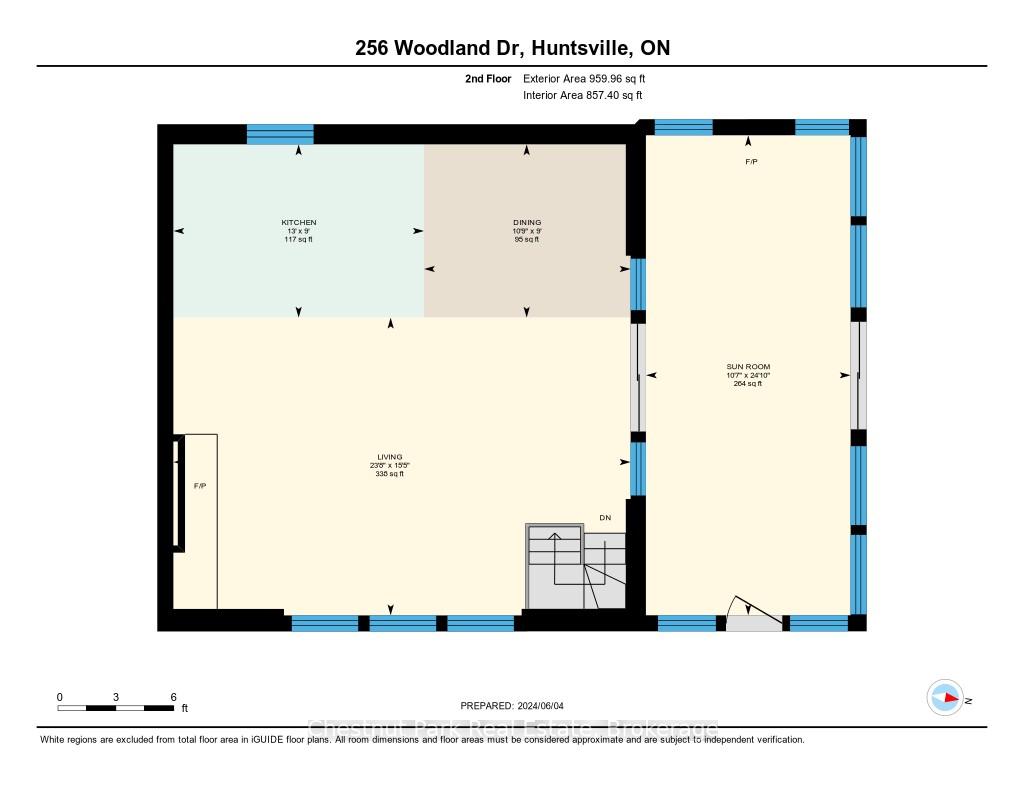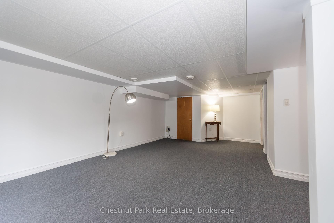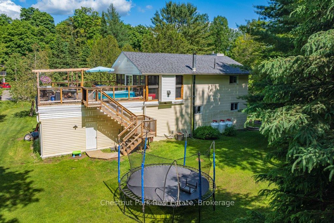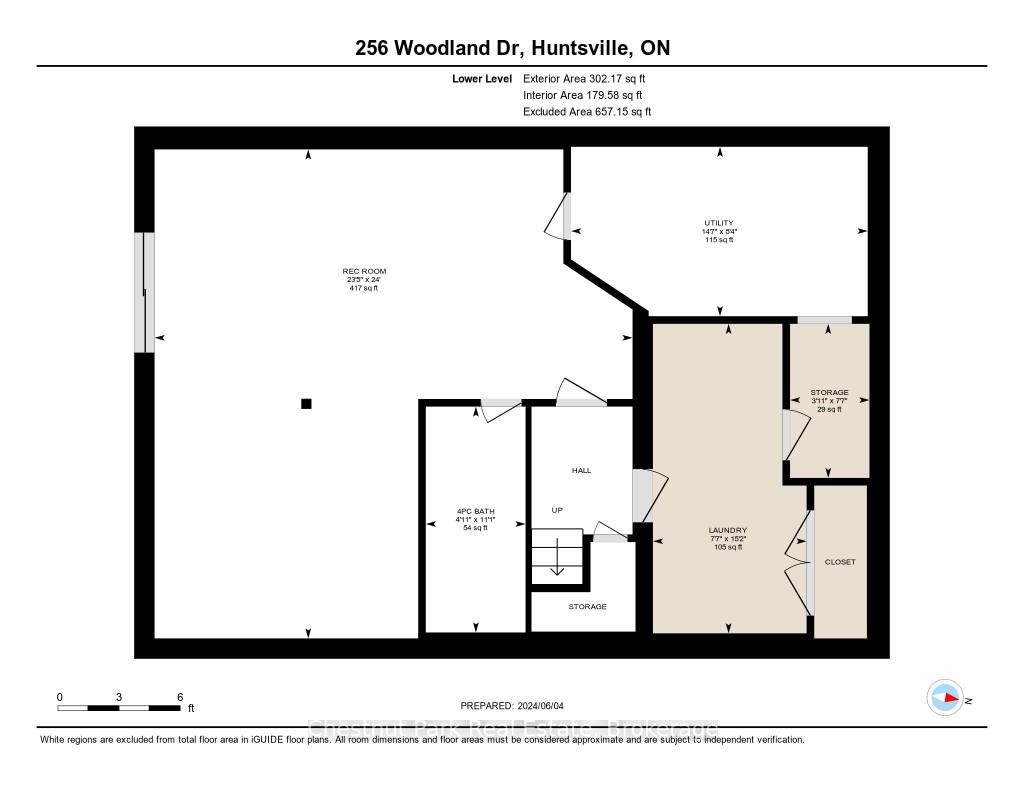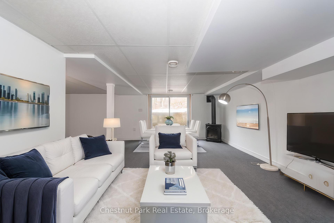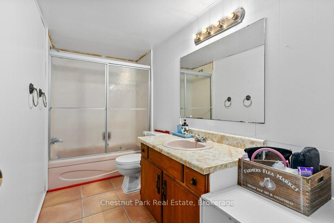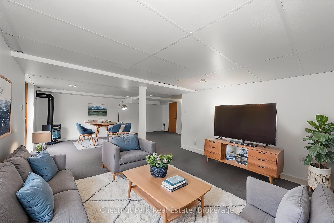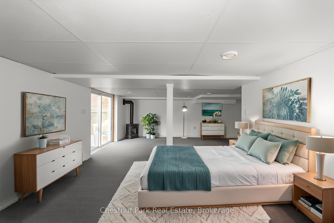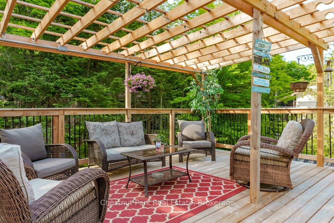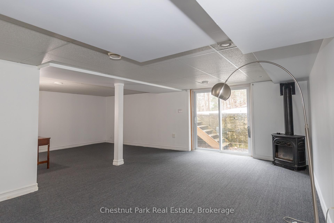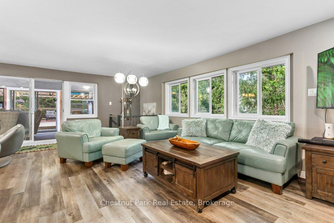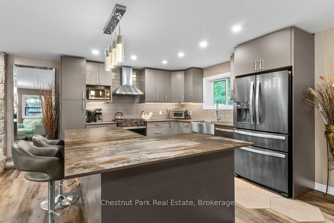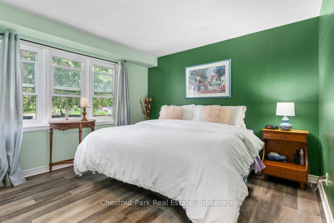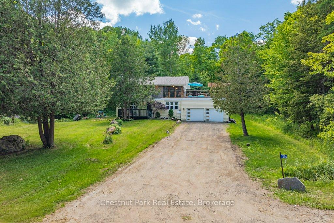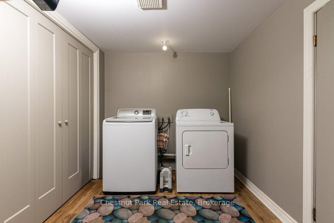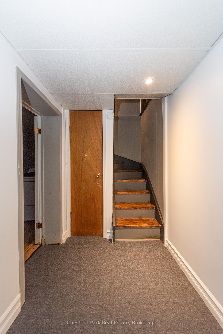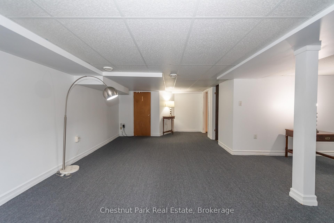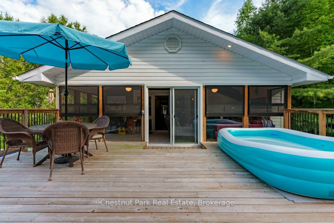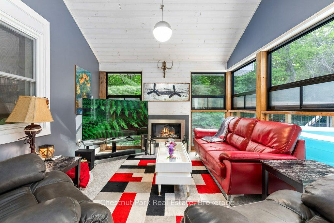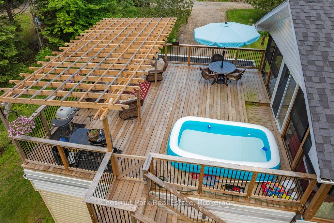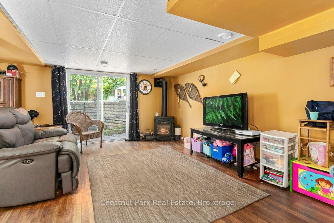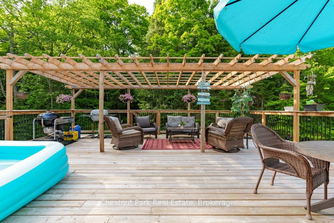$849,000
Available - For Sale
Listing ID: X12091109
256 WOODLAND Driv , Huntsville, P1H 1A6, Muskoka
| Centrally located to all the fun and amenities Hidden Valley has to offer! 256 Woodland Drive is a beautiful three bedroom, 2 bathroom home surrounded by trees and privacy, within walking distance to Hidden Valley Ski Hill and the beach access on Penn Lake! Upon arriving home you are greeted by a long driveway and lush lawn, set back from the road. Inside you will find all 3 bedrooms on the main level and stairs up to the kitchen and living room, screened-in three season room with fireplace, and walk out to your rooftop patio. This house embraces social gatherings and outdoor living! A stunning custom kitchen and main floor bathroom are already upgraded so you can just enjoy your new home! The walkout basement has been freshly painted and brand new carpet installed throughout. Come see this home for yourself at our Open House Sunday, April 27th 12-3pm |
| Price | $849,000 |
| Taxes: | $3667.00 |
| Assessment Year: | 2024 |
| Occupancy: | Owner |
| Address: | 256 WOODLAND Driv , Huntsville, P1H 1A6, Muskoka |
| Acreage: | < .50 |
| Directions/Cross Streets: | Hidden Valley Road to Skyline Drive to Woodland Drive. 256 is on the right side of Woodland Drive. |
| Rooms: | 9 |
| Rooms +: | 5 |
| Bedrooms: | 3 |
| Bedrooms +: | 0 |
| Family Room: | T |
| Basement: | Walk-Up, Walk-Out |
| Level/Floor | Room | Length(ft) | Width(ft) | Descriptions | |
| Room 1 | Main | Primary B | 21.42 | 10.76 | |
| Room 2 | Main | Bathroom | 11.09 | 13.25 | |
| Room 3 | Main | Bedroom | 11.25 | 12.33 | |
| Room 4 | Main | Bedroom | 8.99 | 9.32 | |
| Room 5 | Main | Other | 4.76 | 9.91 | |
| Room 6 | Second | Living Ro | 15.74 | 23.65 | |
| Room 7 | Second | Sunroom | 24.83 | 10.59 | |
| Room 8 | Second | Dining Ro | 8.99 | 10.76 | |
| Room 9 | Second | Kitchen | 8.99 | 12.99 | |
| Room 10 | Lower | Laundry | 15.15 | 7.58 | |
| Room 11 | Lower | Bathroom | 11.09 | 4.92 | |
| Room 12 | Lower | Utility R | 118.31 | 14.56 | |
| Room 13 | Lower | Recreatio | 24.01 | 23.42 | |
| Room 14 | Lower | Other | 7.58 | 3.9 |
| Washroom Type | No. of Pieces | Level |
| Washroom Type 1 | 5 | Main |
| Washroom Type 2 | 4 | Lower |
| Washroom Type 3 | 0 | |
| Washroom Type 4 | 0 | |
| Washroom Type 5 | 0 |
| Total Area: | 0.00 |
| Approximatly Age: | 31-50 |
| Property Type: | Detached |
| Style: | 2-Storey |
| Exterior: | Stone, Vinyl Siding |
| Garage Type: | Attached |
| Drive Parking Spaces: | 10 |
| Pool: | None |
| Approximatly Age: | 31-50 |
| Approximatly Square Footage: | 1500-2000 |
| CAC Included: | N |
| Water Included: | N |
| Cabel TV Included: | N |
| Common Elements Included: | N |
| Heat Included: | N |
| Parking Included: | N |
| Condo Tax Included: | N |
| Building Insurance Included: | N |
| Fireplace/Stove: | Y |
| Heat Type: | Other |
| Central Air Conditioning: | Central Air |
| Central Vac: | N |
| Laundry Level: | Syste |
| Ensuite Laundry: | F |
| Elevator Lift: | False |
| Sewers: | Septic |
$
%
Years
This calculator is for demonstration purposes only. Always consult a professional
financial advisor before making personal financial decisions.
| Although the information displayed is believed to be accurate, no warranties or representations are made of any kind. |
| Chestnut Park Real Estate |
|
|

Deepak Sharma
Broker
Dir:
647-229-0670
Bus:
905-554-0101
| Book Showing | Email a Friend |
Jump To:
At a Glance:
| Type: | Freehold - Detached |
| Area: | Muskoka |
| Municipality: | Huntsville |
| Neighbourhood: | Chaffey |
| Style: | 2-Storey |
| Approximate Age: | 31-50 |
| Tax: | $3,667 |
| Beds: | 3 |
| Baths: | 2 |
| Fireplace: | Y |
| Pool: | None |
Locatin Map:
Payment Calculator:

