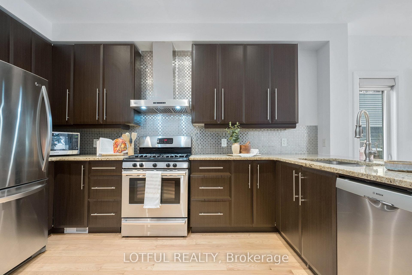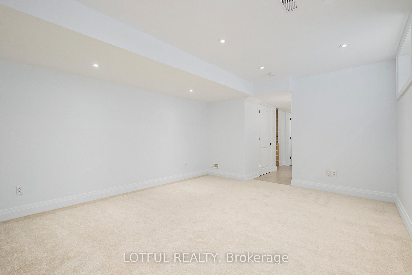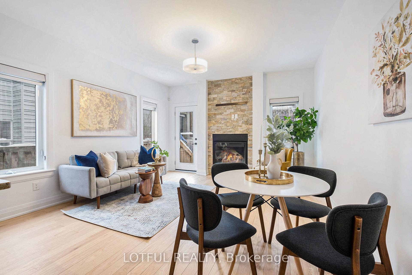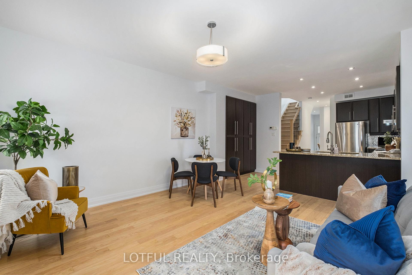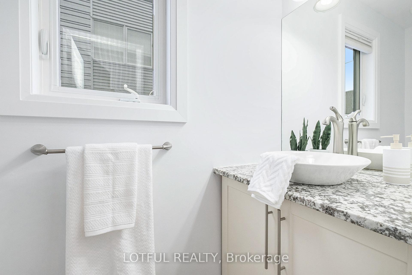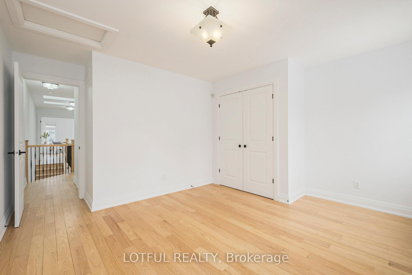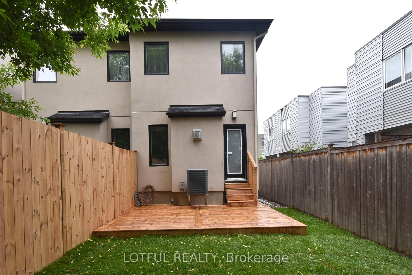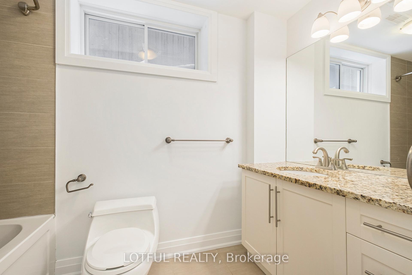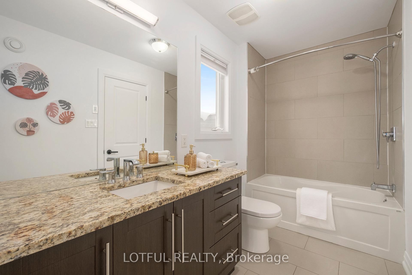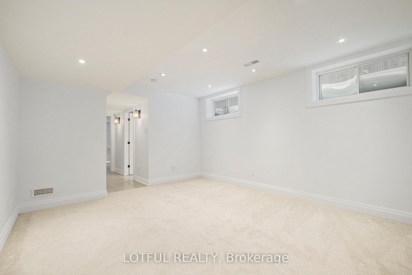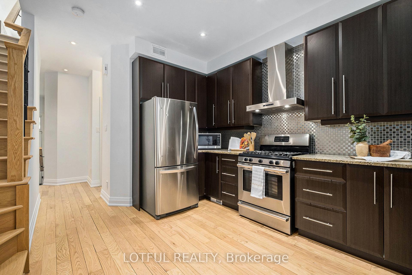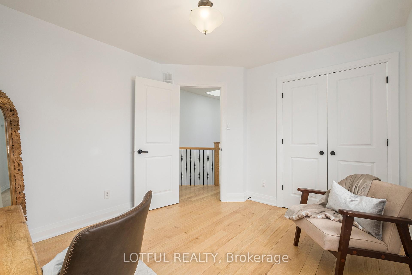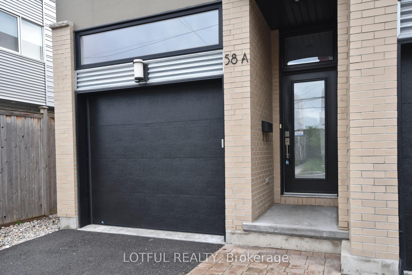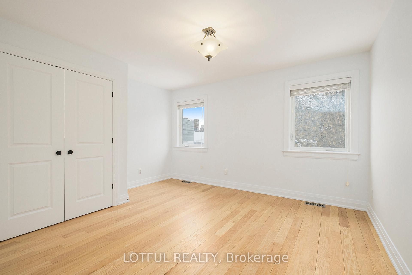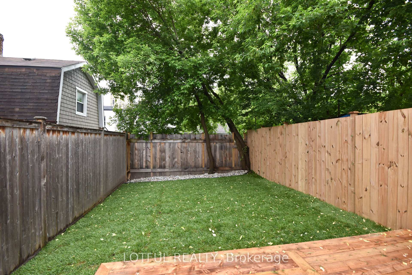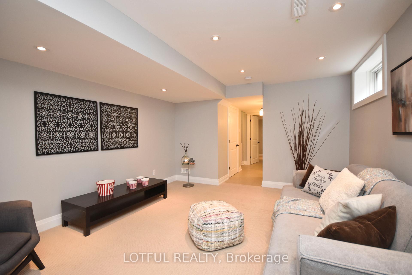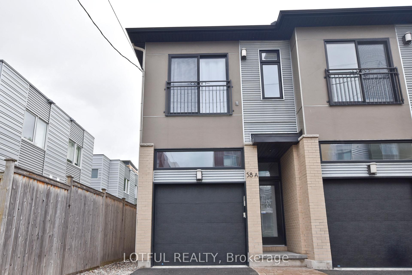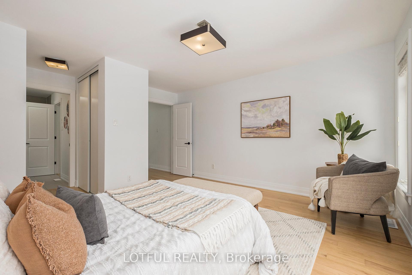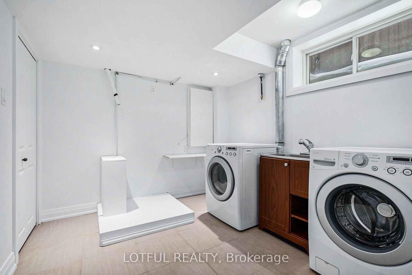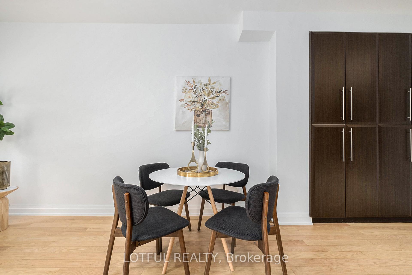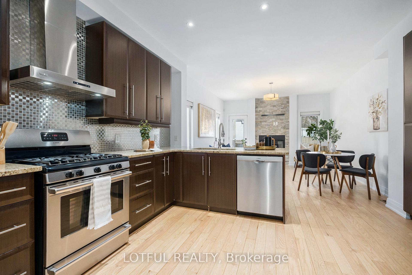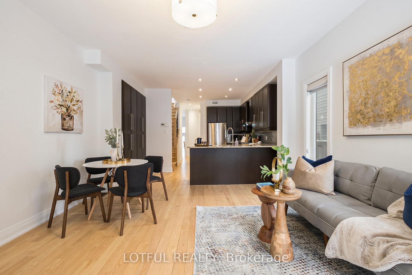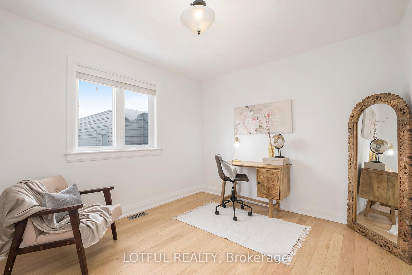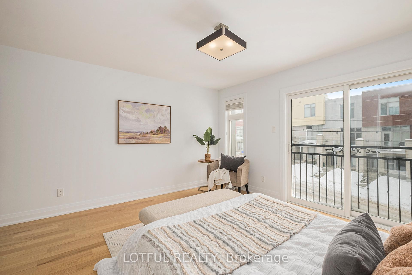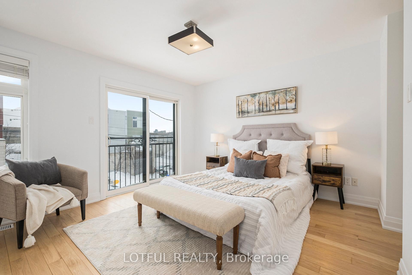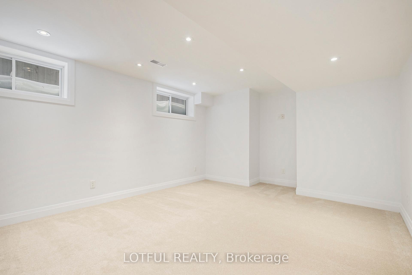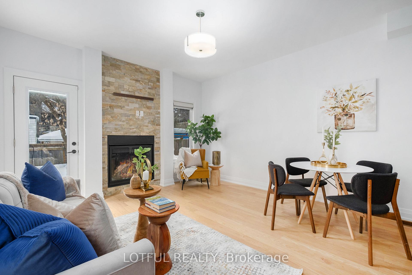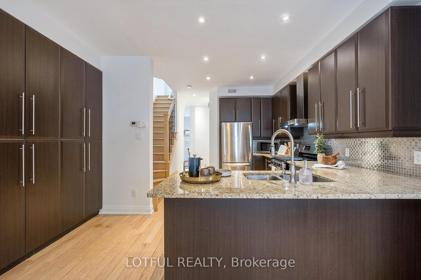$4,300
Available - For Rent
Listing ID: X12091546
58 Young Stre , Dows Lake - Civic Hospital and Area, K1S 3H9, Ottawa
| Welcome to one of the city's most sought-after neighborhoods! This beautifully maintained 3-bedroom, 2.5-bathroom semi-detached home offers the perfect blend of style and convenience.Step inside to soaring 10' ceilings in the foyer and 9' ceilings throughout the main level, creating a bright and airy ambiance. The spacious open-concept kitchen is a chefs delight, featuring granite countertops, stainless steel appliances, a gas range, and a large pantry seamlessly integrated into the opposite wall. The inviting living area is warmed by a charming gas fireplace with a stone surround, perfect for cozy evenings.Upstairs, the large primary suite is a true retreat, complemented by two additional well-sized bedrooms. The fully finished lower level offers a freshly carpeted recreation room with a dedicated study nook, ideal for work or relaxation.Enjoy the best of city living with walkable access to Dows Lake, future LRT, and Preston Streets charming boutiques and cafs. Or, unwind in your private fenced backyard, sipping espresso on the deck.Freshly painted and move-in ready dont miss this incredible opportunity! Photo's are from previous listing. Can be furnished for an additional $200.00/month. Contact LA for details. |
| Price | $4,300 |
| Taxes: | $0.00 |
| Occupancy: | Vacant |
| Address: | 58 Young Stre , Dows Lake - Civic Hospital and Area, K1S 3H9, Ottawa |
| Directions/Cross Streets: | Young Street |
| Rooms: | 9 |
| Bedrooms: | 3 |
| Bedrooms +: | 0 |
| Family Room: | T |
| Basement: | Finished |
| Furnished: | Unfu |
| Level/Floor | Room | Length(ft) | Width(ft) | Descriptions | |
| Room 1 | Second | Primary B | 13.38 | 15.22 | |
| Room 2 | Main | Kitchen | 14.99 | 13.32 | |
| Room 3 | Second | Bedroom | 13.38 | 14.66 | |
| Room 4 | Main | Living Ro | 13.97 | 13.32 | |
| Room 5 | Lower | Recreatio | 17.38 | 12.4 | |
| Room 6 | Second | Bedroom | 9.48 | 11.48 | |
| Room 7 | Lower | Laundry | 9.64 | 9.15 |
| Washroom Type | No. of Pieces | Level |
| Washroom Type 1 | 3 | Second |
| Washroom Type 2 | 3 | Lower |
| Washroom Type 3 | 2 | Main |
| Washroom Type 4 | 0 | |
| Washroom Type 5 | 0 |
| Total Area: | 0.00 |
| Property Type: | Semi-Detached |
| Style: | 2-Storey |
| Exterior: | Brick, Stone |
| Garage Type: | Attached |
| Drive Parking Spaces: | 1 |
| Pool: | None |
| Laundry Access: | Laundry Room |
| Approximatly Square Footage: | 1100-1500 |
| Property Features: | Park, Public Transit |
| CAC Included: | N |
| Water Included: | N |
| Cabel TV Included: | N |
| Common Elements Included: | N |
| Heat Included: | N |
| Parking Included: | Y |
| Condo Tax Included: | N |
| Building Insurance Included: | N |
| Fireplace/Stove: | Y |
| Heat Type: | Forced Air |
| Central Air Conditioning: | Central Air |
| Central Vac: | N |
| Laundry Level: | Syste |
| Ensuite Laundry: | F |
| Elevator Lift: | False |
| Sewers: | Sewer |
| Although the information displayed is believed to be accurate, no warranties or representations are made of any kind. |
| LOTFUL REALTY |
|
|

Deepak Sharma
Broker
Dir:
647-229-0670
Bus:
905-554-0101
| Virtual Tour | Book Showing | Email a Friend |
Jump To:
At a Glance:
| Type: | Freehold - Semi-Detached |
| Area: | Ottawa |
| Municipality: | Dows Lake - Civic Hospital and Area |
| Neighbourhood: | 4503 - West Centre Town |
| Style: | 2-Storey |
| Beds: | 3 |
| Baths: | 3 |
| Fireplace: | Y |
| Pool: | None |
Locatin Map:


