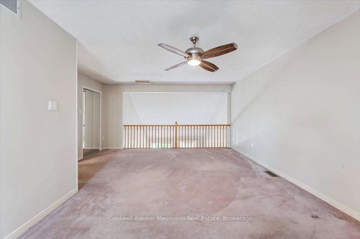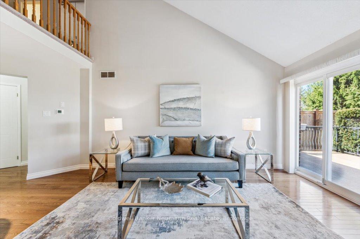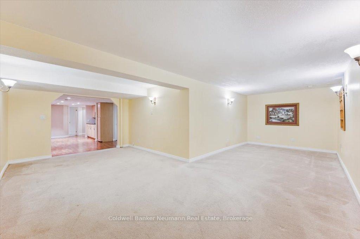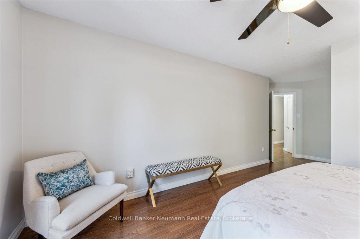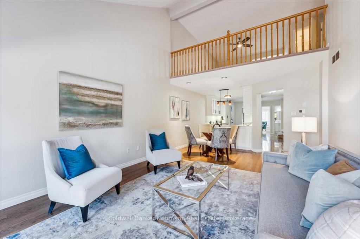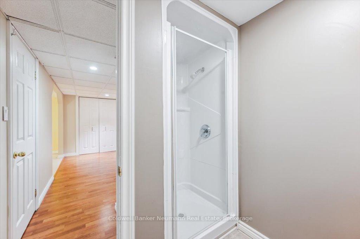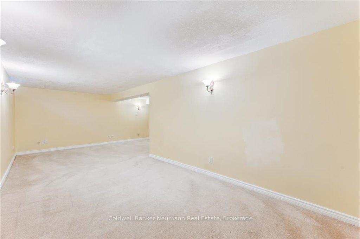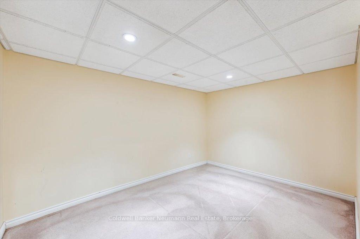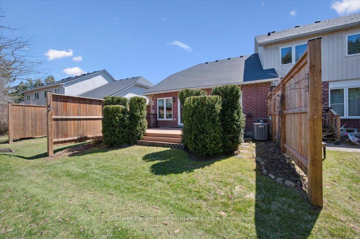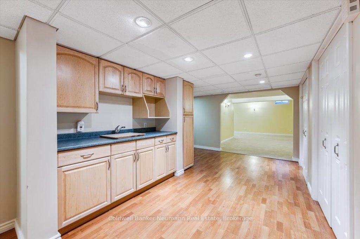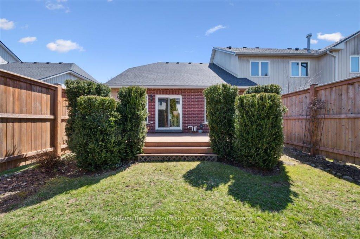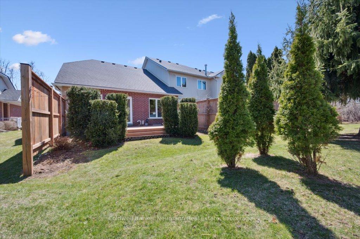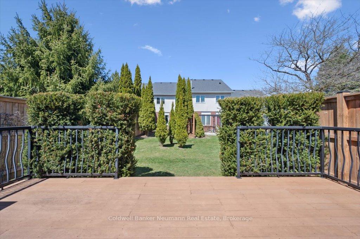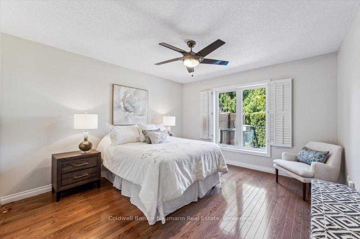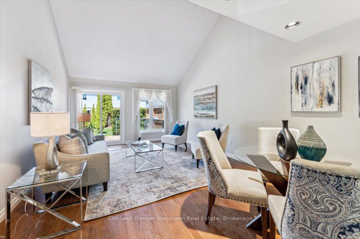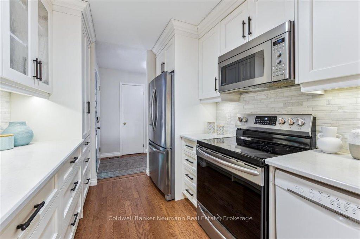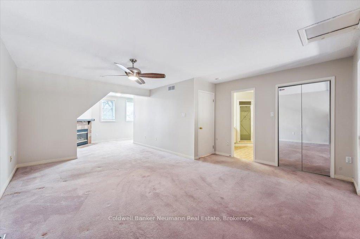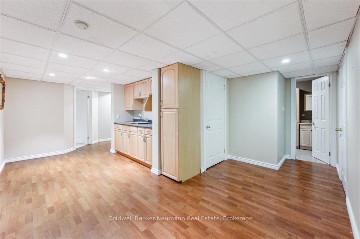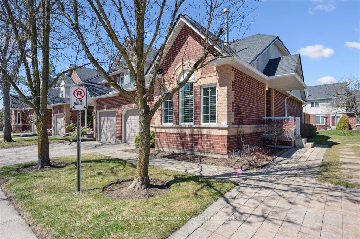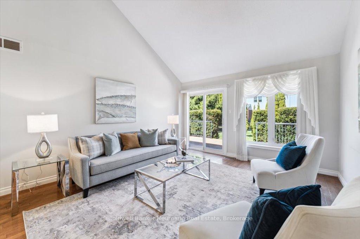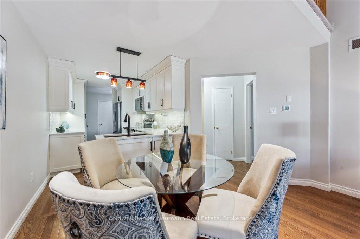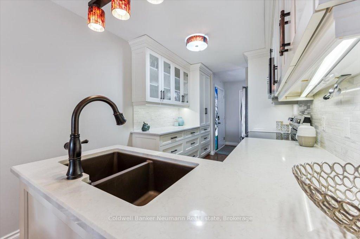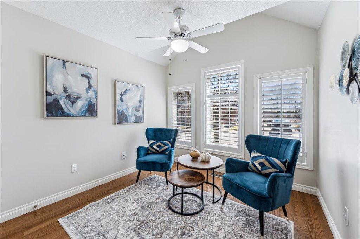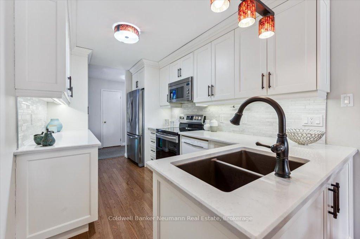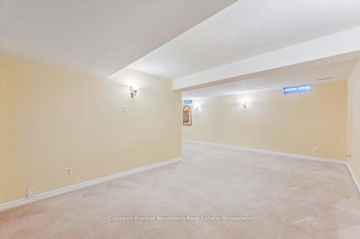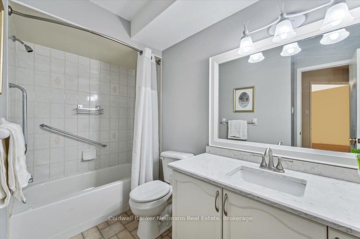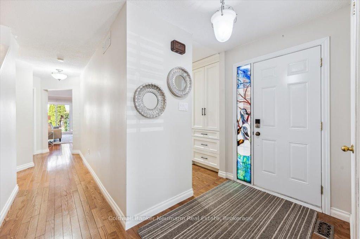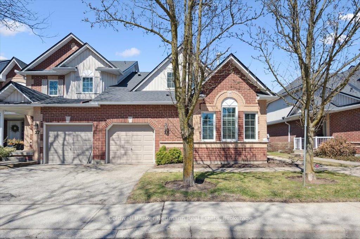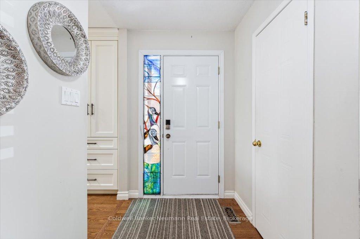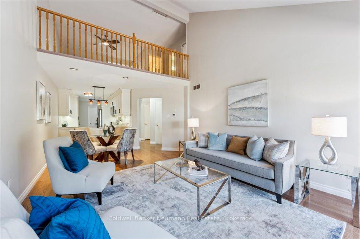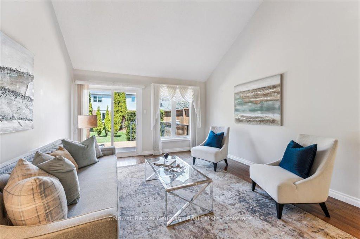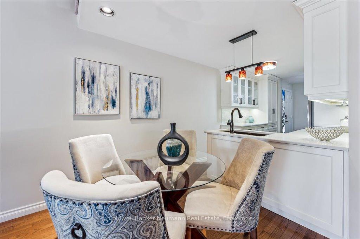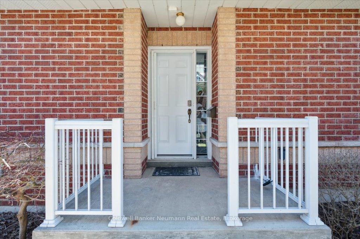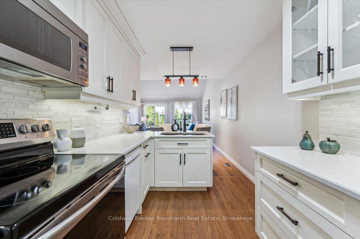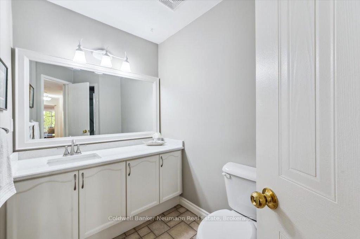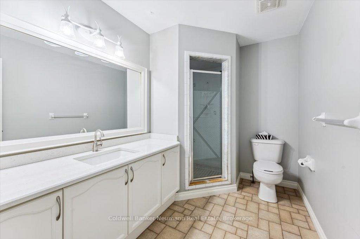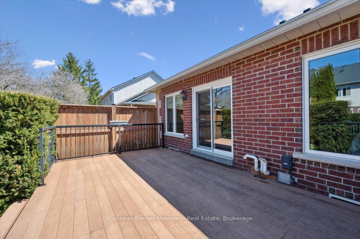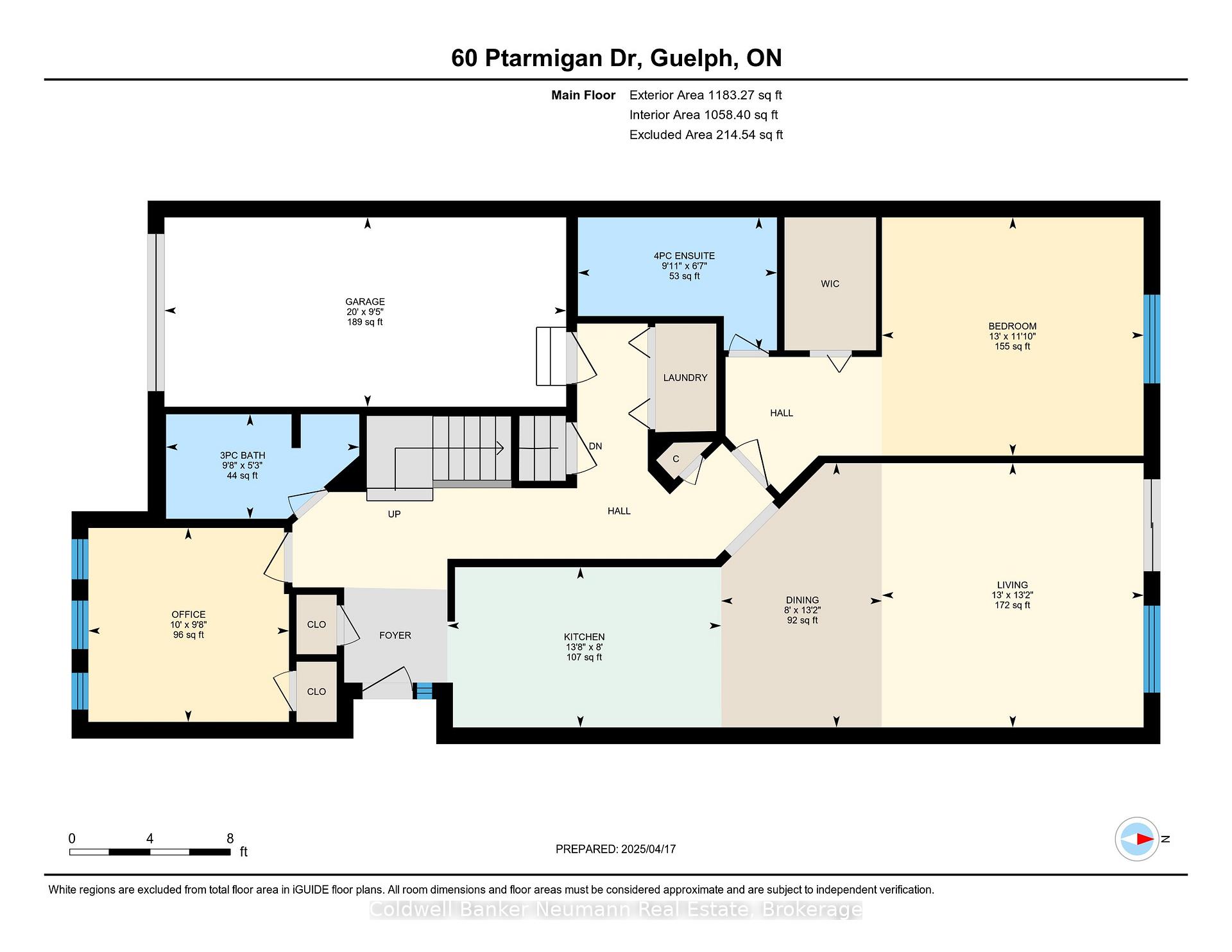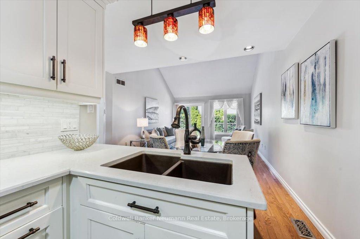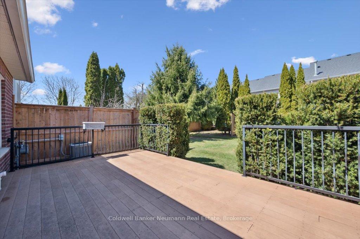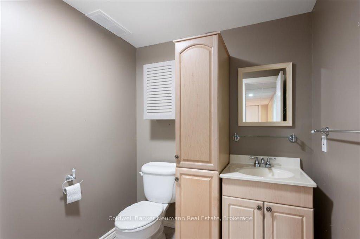$789,900
Available - For Sale
Listing ID: X12091529
60 Ptarmigan Driv , Guelph, N1C 1E5, Wellington
| Executive Bungaloft End Unit! Nothing has been overlooked in this well-appointed townhome. You will find substantial upgrades beginning with the beautiful oak hardwood running throughout the main living area, a stunning Kitchen featuring stainless appliances with quartz counters and custom cabinets. Sliders off the living room take you to a level, custom designed composite deck. The generous Primary Bedroom boasts a walk-in closet, updated ensuite, conveniently located on the main floor. No stairs! The main level is rounded out with a 3pc Bath and a second bedroom (currently used as a den). Main floor laundry has its own closet for ease of use. The upper level is a large loft space with a corner gas fireplace overlooking the living room. This could be your family room or a guest suite with it's own 3pc bathroom. The expansive rec room is ideal for your large family gatherings or a place for the younger folk to hang out. It even features built-in cabinetry for your own bar. There is also another 3pc bath. Bring ALL of your stuff with you! This townhome boasts almost 3000sqft of finished living space. All of this is located in desirable Kortright Hills neighbourhood. Just a kilometer or 2 to the YMCA, Hanlon Expressway and a multitude of shopping choices. A must see! |
| Price | $789,900 |
| Taxes: | $4588.00 |
| Assessment Year: | 2025 |
| Occupancy: | Vacant |
| Address: | 60 Ptarmigan Driv , Guelph, N1C 1E5, Wellington |
| Postal Code: | N1C 1E5 |
| Province/State: | Wellington |
| Directions/Cross Streets: | Pheasant Run |
| Level/Floor | Room | Length(ft) | Width(ft) | Descriptions | |
| Room 1 | Main | Living Ro | 12.99 | 11.81 | |
| Room 2 | Main | Primary B | 12.99 | 13.12 | |
| Room 3 | Main | Office | 10 | 9.51 | |
| Room 4 | Main | Dining Ro | 13.12 | 7.87 | |
| Room 5 | Basement | Bedroom | 12.46 | 12 | |
| Room 6 | Basement | Recreatio | 20.99 | 24.93 | |
| Room 7 | Main | Kitchen | 13.12 | 7.87 | |
| Room 8 | Basement | Utility R | 13.87 | 10.82 | |
| Room 9 | Second | Loft | 27.98 | 15.74 | |
| Room 10 | Second | Other | 9.74 | 4.99 |
| Washroom Type | No. of Pieces | Level |
| Washroom Type 1 | 3 | Basement |
| Washroom Type 2 | 3 | Ground |
| Washroom Type 3 | 3 | Second |
| Washroom Type 4 | 4 | Ground |
| Washroom Type 5 | 0 |
| Total Area: | 0.00 |
| Approximatly Age: | 16-30 |
| Washrooms: | 4 |
| Heat Type: | Forced Air |
| Central Air Conditioning: | Central Air |
$
%
Years
This calculator is for demonstration purposes only. Always consult a professional
financial advisor before making personal financial decisions.
| Although the information displayed is believed to be accurate, no warranties or representations are made of any kind. |
| Coldwell Banker Neumann Real Estate |
|
|

Deepak Sharma
Broker
Dir:
647-229-0670
Bus:
905-554-0101
| Virtual Tour | Book Showing | Email a Friend |
Jump To:
At a Glance:
| Type: | Com - Condo Townhouse |
| Area: | Wellington |
| Municipality: | Guelph |
| Neighbourhood: | Kortright Hills |
| Style: | Bungaloft |
| Approximate Age: | 16-30 |
| Tax: | $4,588 |
| Maintenance Fee: | $497 |
| Beds: | 2 |
| Baths: | 4 |
| Fireplace: | Y |
Locatin Map:
Payment Calculator:

