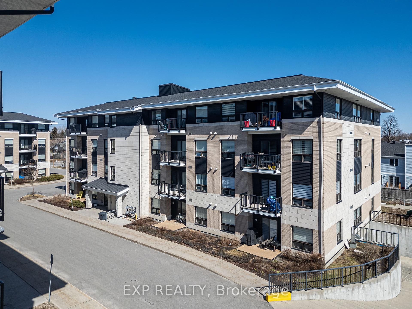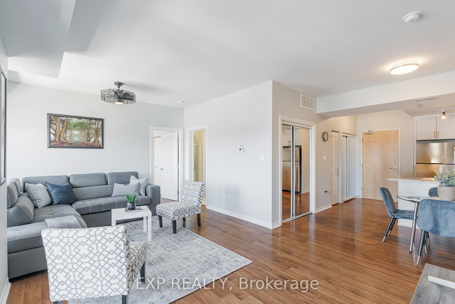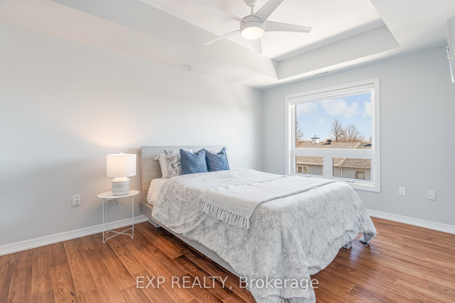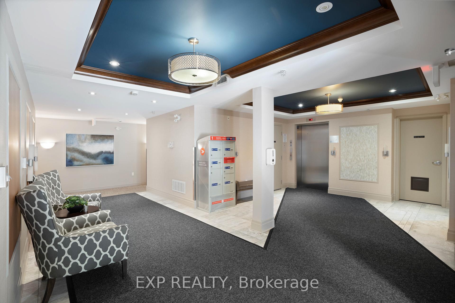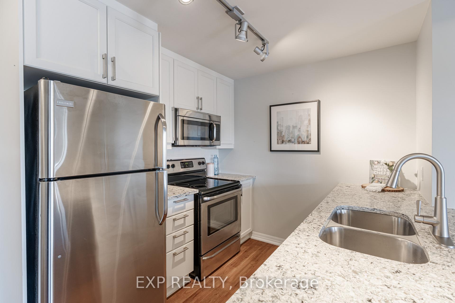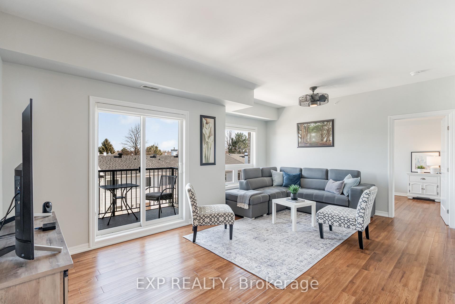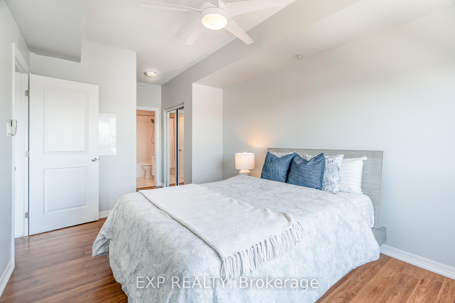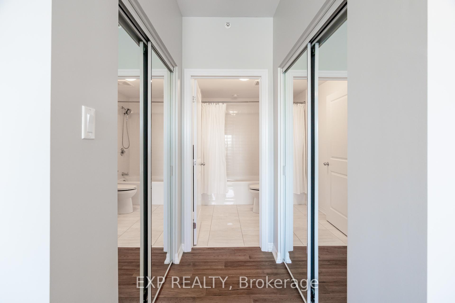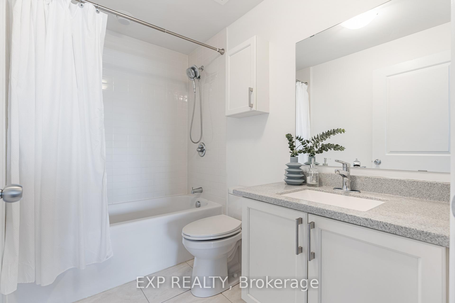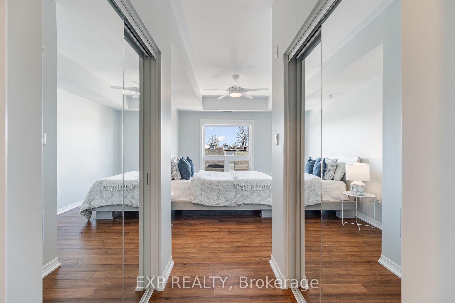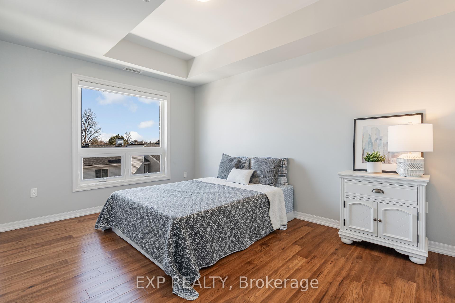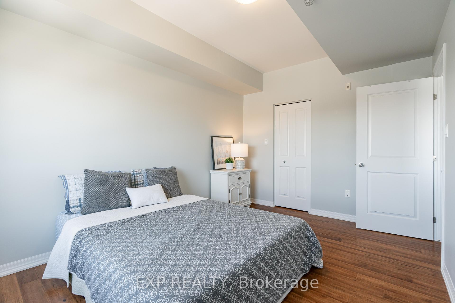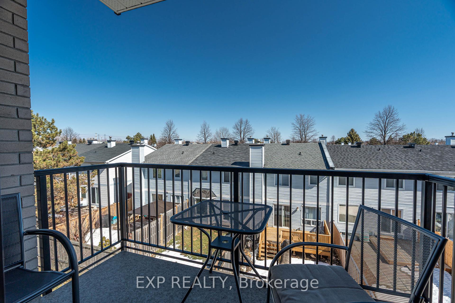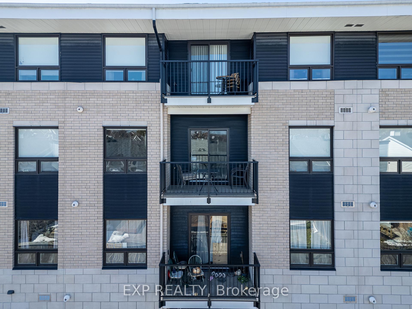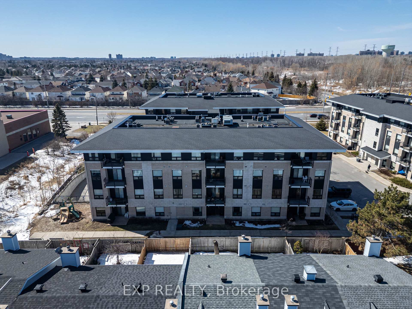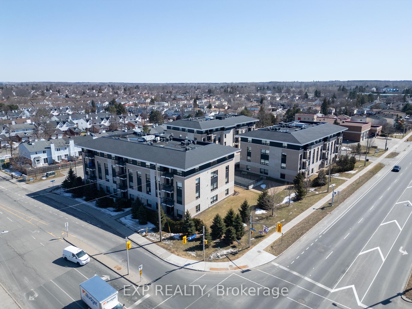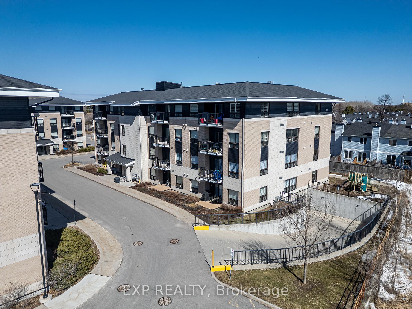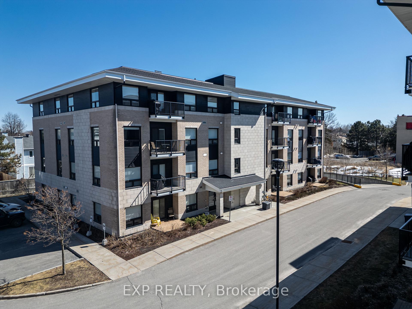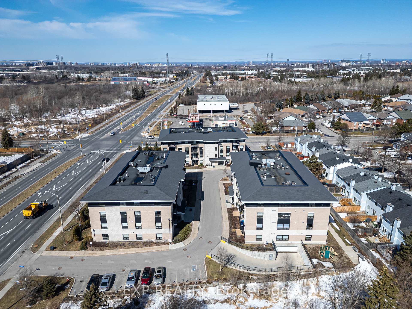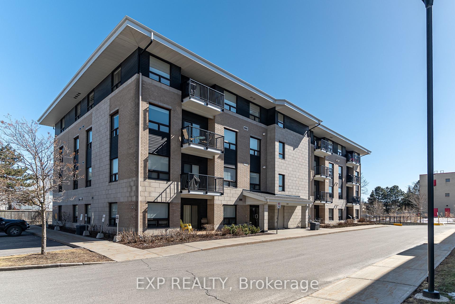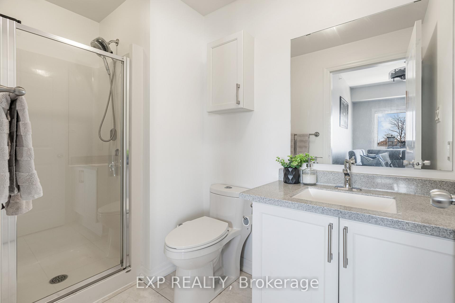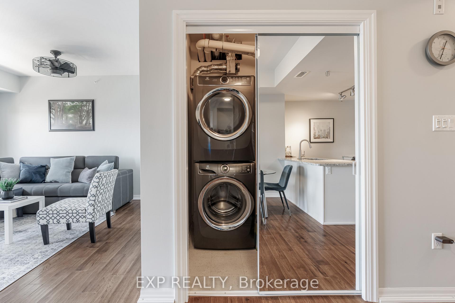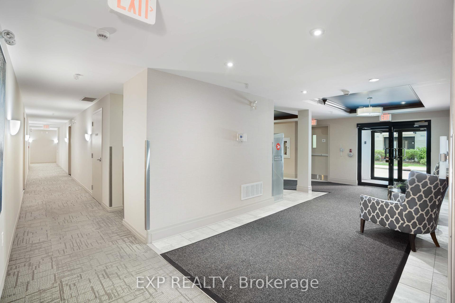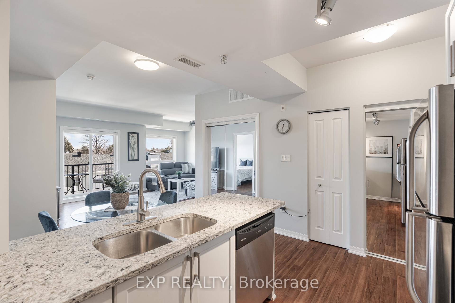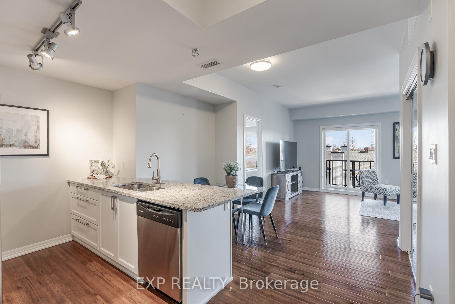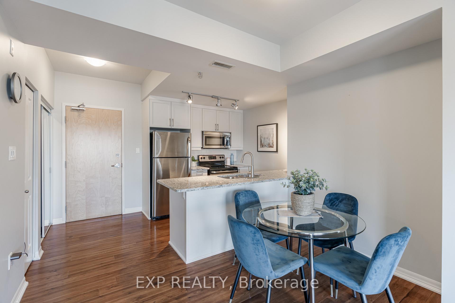$424,900
Available - For Sale
Listing ID: X12035316
225 Winterfell N/A , Hunt Club - South Keys and Area, K1G 4J1, Ottawa
| The perfect apartment in the perfect building located in the centre of the city, minutes to downtown, and a short drive to the east or the west end. Only 4 storeys (mid-rise building) with an elevator, clean, quiet and well maintained with heated underground parking spot and a big locker. This 2 bedroom apartment has been meticulously maintained and upgraded beautifully throughout with high-end hardwood and quartz countertops in the two full baths. Functional kitchen with stainless steel appliances, granite countertops with breakfast bar and an eating area, overlooking the spacious living space with a bright living and dining room. In-unit laundry and a private balcony and an overall great flow to the floor plan. Close to the highway, and major intersections (bank and Hunt Club) the Ottawa General Hospital, and the famous South Keys Shopping Centre. Enjoy the video attached! |
| Price | $424,900 |
| Taxes: | $3825.66 |
| Occupancy: | Owner |
| Address: | 225 Winterfell N/A , Hunt Club - South Keys and Area, K1G 4J1, Ottawa |
| Postal Code: | K1G 4J1 |
| Province/State: | Ottawa |
| Directions/Cross Streets: | South on Conroy, left on Johnston, right on Winterfell |
| Level/Floor | Room | Length(ft) | Width(ft) | Descriptions | |
| Room 1 | Main | Living Ro | 18.63 | 13.81 | |
| Room 2 | Main | Foyer | 4.89 | 8.5 | |
| Room 3 | Main | Kitchen | 9.48 | 8.5 | |
| Room 4 | Main | Primary B | 10.3 | 13.91 | |
| Room 5 | Main | Bedroom | 9.74 | 13.81 |
| Washroom Type | No. of Pieces | Level |
| Washroom Type 1 | 3 | |
| Washroom Type 2 | 3 | |
| Washroom Type 3 | 0 | |
| Washroom Type 4 | 0 | |
| Washroom Type 5 | 0 |
| Total Area: | 0.00 |
| Washrooms: | 2 |
| Heat Type: | Forced Air |
| Central Air Conditioning: | Central Air |
| Elevator Lift: | True |
$
%
Years
This calculator is for demonstration purposes only. Always consult a professional
financial advisor before making personal financial decisions.
| Although the information displayed is believed to be accurate, no warranties or representations are made of any kind. |
| EXP REALTY |
|
|

Deepak Sharma
Broker
Dir:
647-229-0670
Bus:
905-554-0101
| Book Showing | Email a Friend |
Jump To:
At a Glance:
| Type: | Com - Condo Apartment |
| Area: | Ottawa |
| Municipality: | Hunt Club - South Keys and Area |
| Neighbourhood: | 3808 - Hunt Club Park |
| Style: | Apartment |
| Tax: | $3,825.66 |
| Beds: | 2 |
| Baths: | 2 |
| Fireplace: | N |
Locatin Map:
Payment Calculator:

