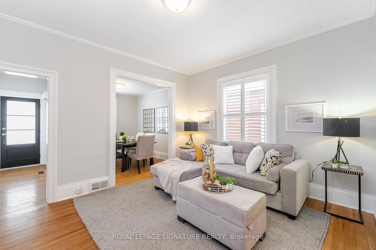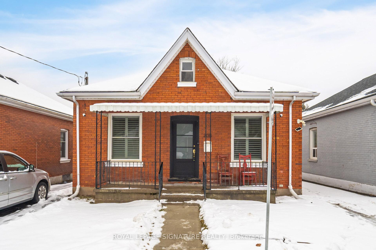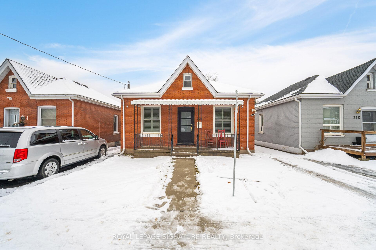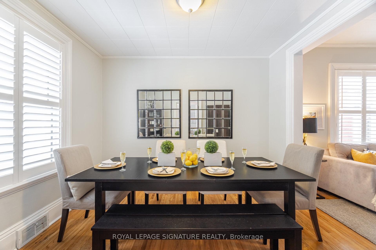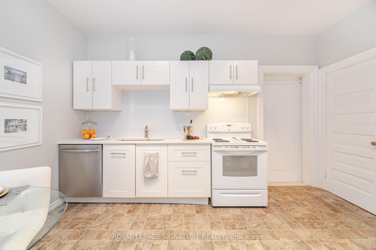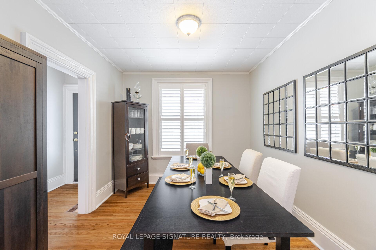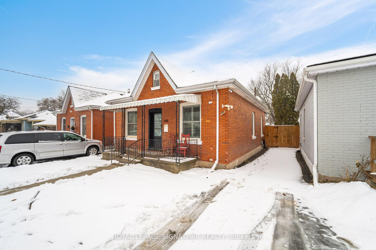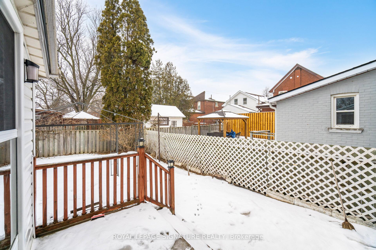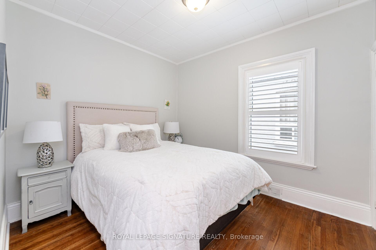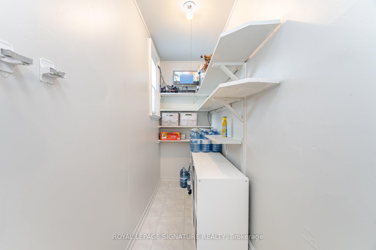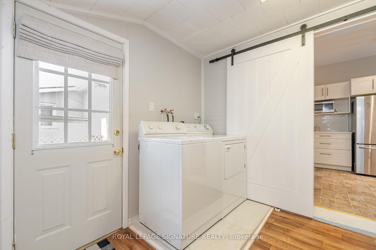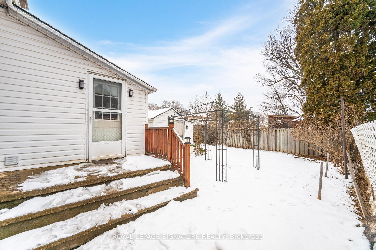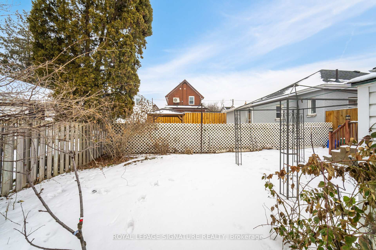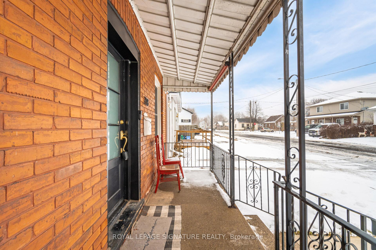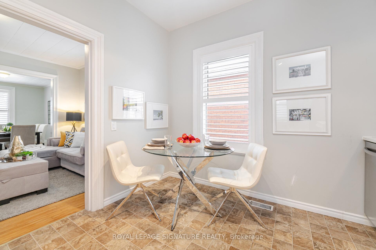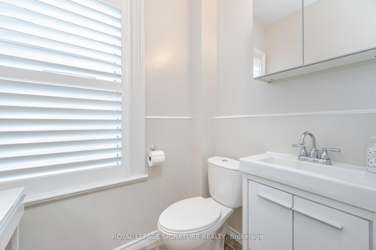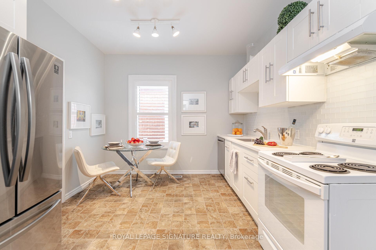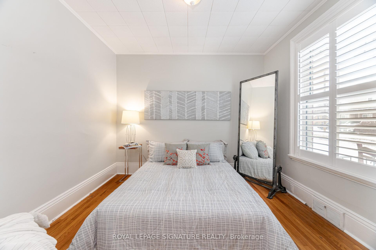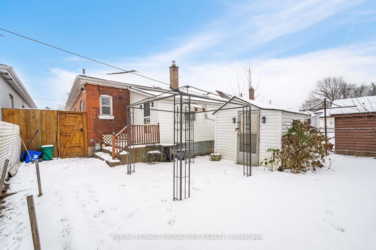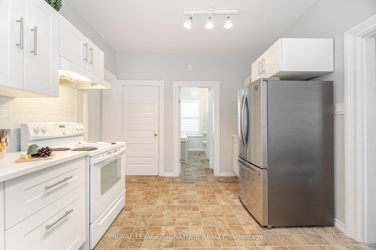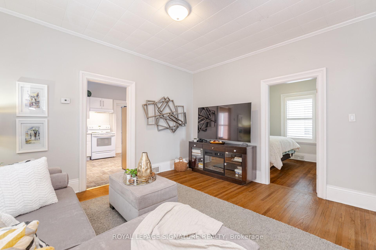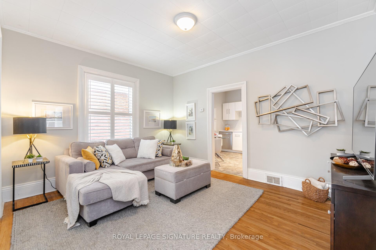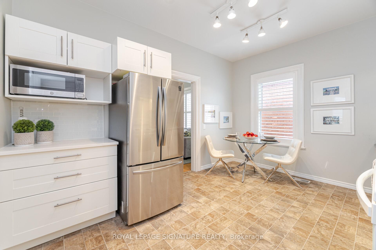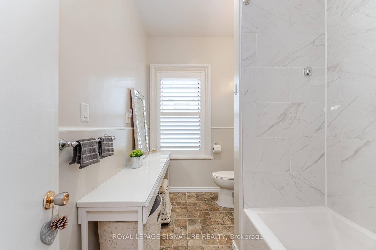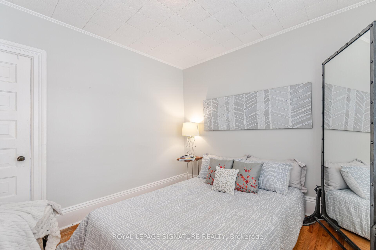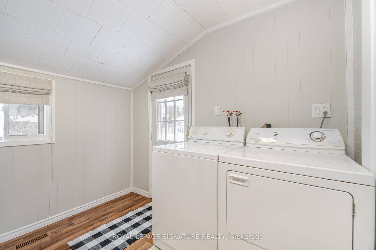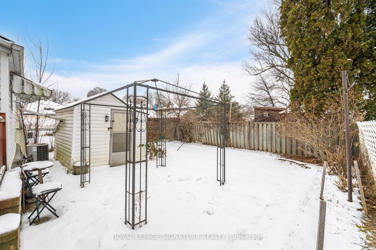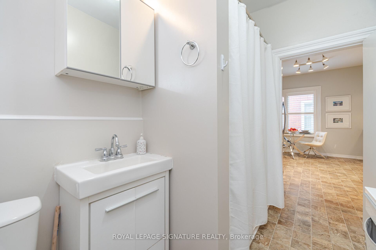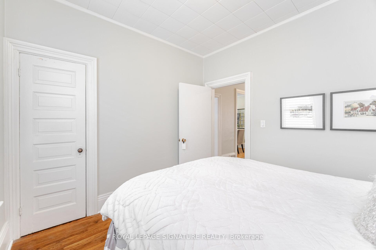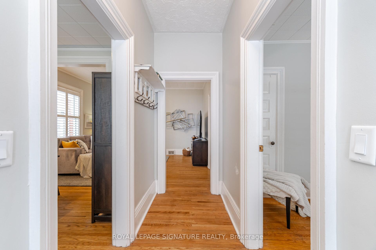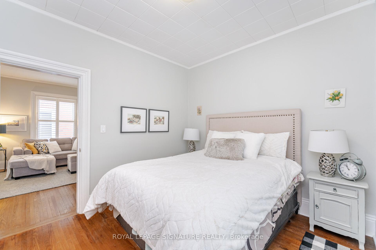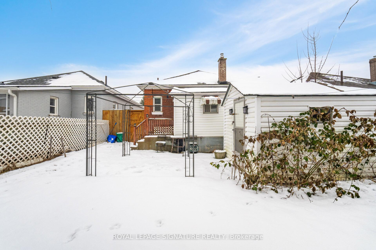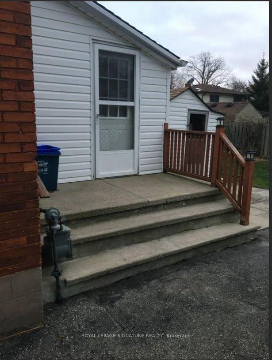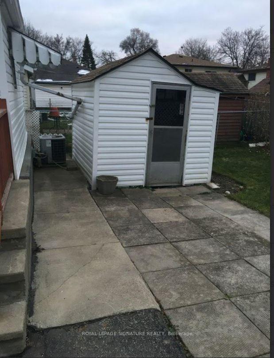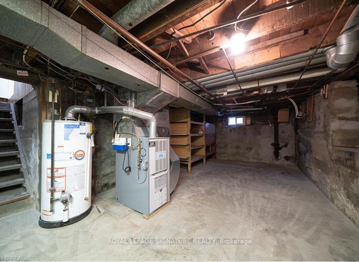$479,900
Available - For Sale
Listing ID: X11955554
208 Drummond Stre , Brantford, N3S 6B2, Brantford
| Absolutely charming, updated bungalow featuring 2 spacious bedrooms and a 4-piece modern bath, offering the ideal blend of style and convenience and the benefits of modern comfort and effortless carpet free, single-level living in a central location. Step into the inviting front foyer, where a graceful hallway leads you into a spacious, centrally located living room and an elegant, family-sized formal dining room perfect for those who love to entertain. The home is beautifully finished with timeless vintage hardwood floors, adding a touch of classic charm throughout. The chef-inspired kitchen is a true standout, complete with sleek all-white cabinetry, matching appliances, and quartz countertops paired with an undermount sink, convenient pot drawers, a generous 6x3 pantry, striking glass subway tile backsplash and stylish track lighting all adding both functionality and a contemporary flair. Convenience abounds with a dedicated laundry/mud room that offers direct access to the basement and fenced backyard perfect for outdoor gatherings. Enjoy the extra storage in basement and the spacious yard complete with a large shed. Upgrades include a new electrical panel, fresh paint, and more!" |
| Price | $479,900 |
| Taxes: | $2371.00 |
| Occupancy: | Owner |
| Address: | 208 Drummond Stre , Brantford, N3S 6B2, Brantford |
| Directions/Cross Streets: | Wellington |
| Rooms: | 6 |
| Bedrooms: | 2 |
| Bedrooms +: | 0 |
| Family Room: | F |
| Basement: | Unfinished |
| Level/Floor | Room | Length(ft) | Width(ft) | Descriptions | |
| Room 1 | Main | Living Ro | 13.94 | 11.94 | Hardwood Floor, Open Concept |
| Room 2 | Main | Dining Ro | 10.82 | 9.35 | Hardwood Floor, Formal Rm |
| Room 3 | Main | Kitchen | 13.94 | 10.5 | Eat-in Kitchen, Pantry, Quartz Counter |
| Room 4 | Main | Primary B | 10.66 | 9.97 | Hardwood Floor, Closet |
| Room 5 | Main | Bedroom 2 | 10.17 | 9.84 | Hardwood Floor, Closet |
| Room 6 | Main | Pantry | 6.72 | 3.44 | B/I Shelves, Combined w/Kitchen |
| Room 7 | Main | Laundry | 11.32 | 9.51 | Walk-Out |
| Washroom Type | No. of Pieces | Level |
| Washroom Type 1 | 4 | Main |
| Washroom Type 2 | 0 | |
| Washroom Type 3 | 0 | |
| Washroom Type 4 | 0 | |
| Washroom Type 5 | 0 |
| Total Area: | 0.00 |
| Approximatly Age: | 100+ |
| Property Type: | Detached |
| Style: | Bungalow |
| Exterior: | Brick, Vinyl Siding |
| Garage Type: | None |
| (Parking/)Drive: | Private |
| Drive Parking Spaces: | 2 |
| Park #1 | |
| Parking Type: | Private |
| Park #2 | |
| Parking Type: | Private |
| Pool: | None |
| Approximatly Age: | 100+ |
| Property Features: | Public Trans, School |
| CAC Included: | N |
| Water Included: | N |
| Cabel TV Included: | N |
| Common Elements Included: | N |
| Heat Included: | N |
| Parking Included: | N |
| Condo Tax Included: | N |
| Building Insurance Included: | N |
| Fireplace/Stove: | N |
| Heat Type: | Forced Air |
| Central Air Conditioning: | Central Air |
| Central Vac: | N |
| Laundry Level: | Syste |
| Ensuite Laundry: | F |
| Sewers: | Sewer |
$
%
Years
This calculator is for demonstration purposes only. Always consult a professional
financial advisor before making personal financial decisions.
| Although the information displayed is believed to be accurate, no warranties or representations are made of any kind. |
| ROYAL LEPAGE SIGNATURE REALTY |
|
|

Deepak Sharma
Broker
Dir:
647-229-0670
Bus:
905-554-0101
| Virtual Tour | Book Showing | Email a Friend |
Jump To:
At a Glance:
| Type: | Freehold - Detached |
| Area: | Brantford |
| Municipality: | Brantford |
| Neighbourhood: | Dufferin Grove |
| Style: | Bungalow |
| Approximate Age: | 100+ |
| Tax: | $2,371 |
| Beds: | 2 |
| Baths: | 1 |
| Fireplace: | N |
| Pool: | None |
Locatin Map:
Payment Calculator:

