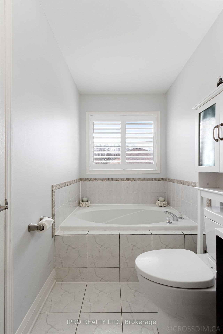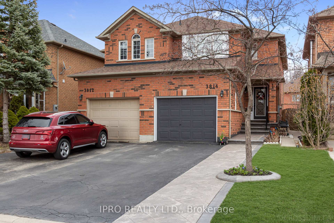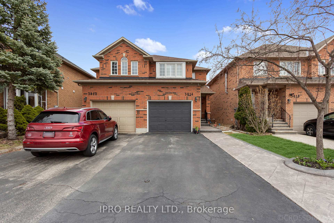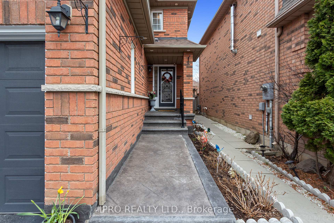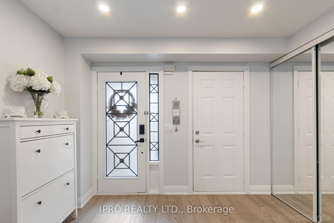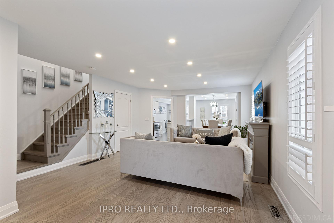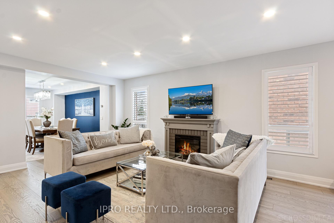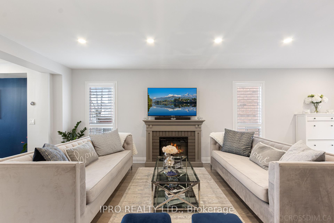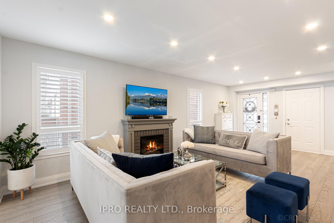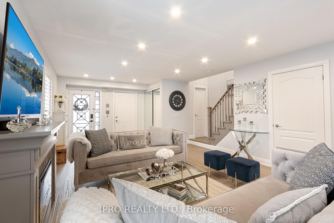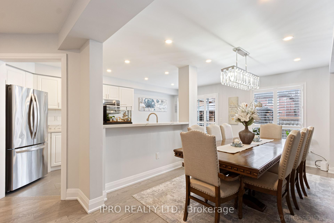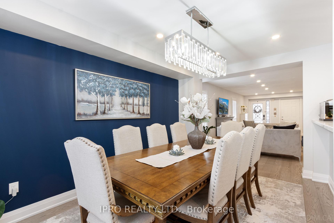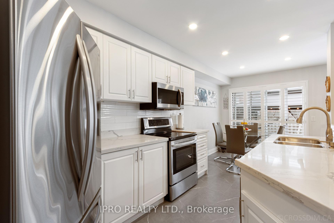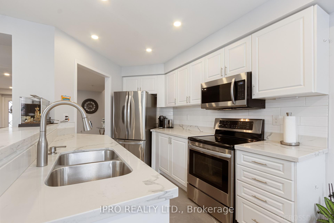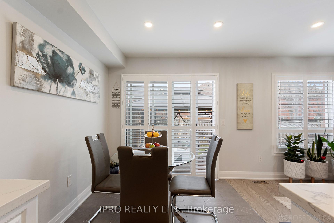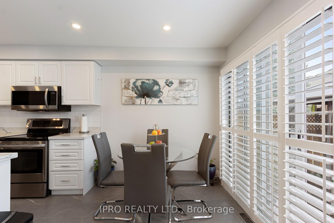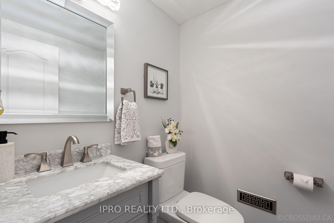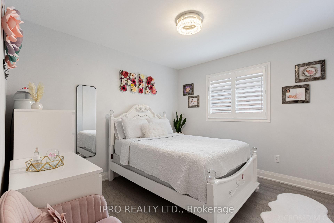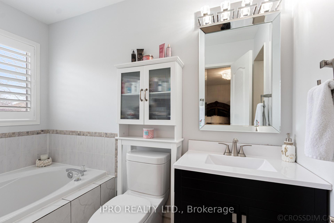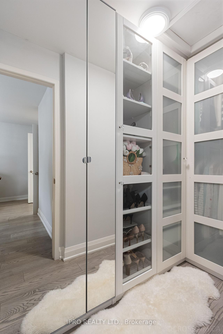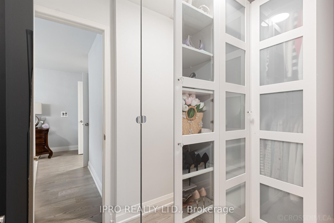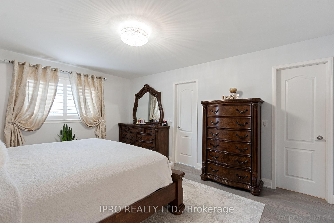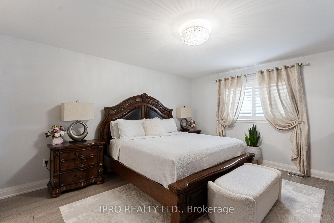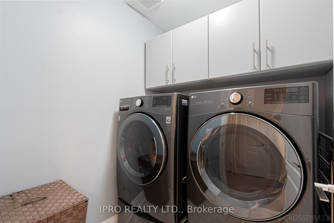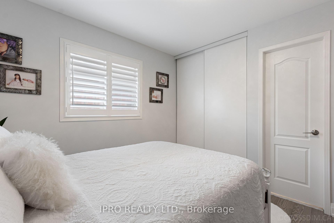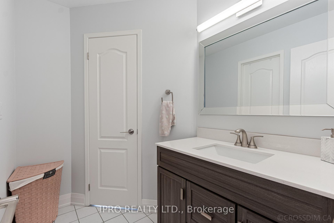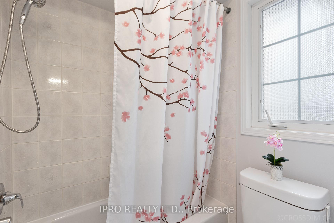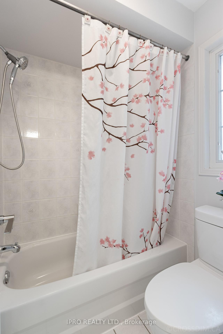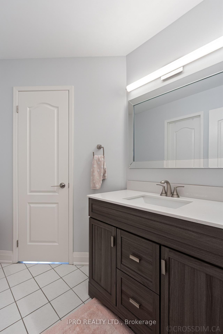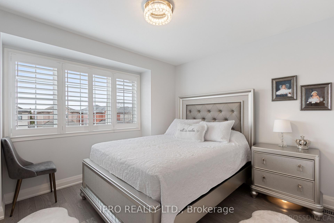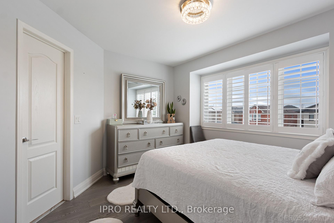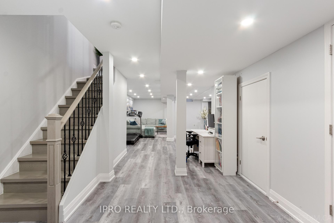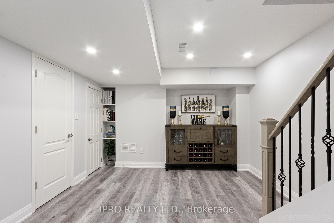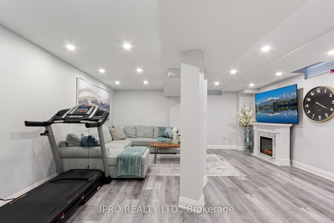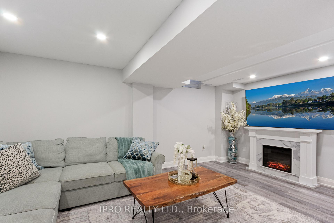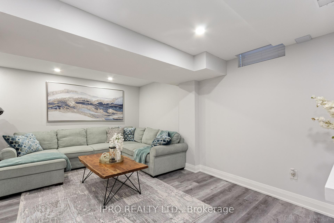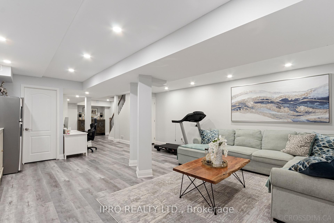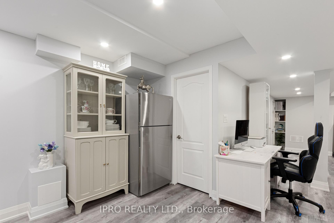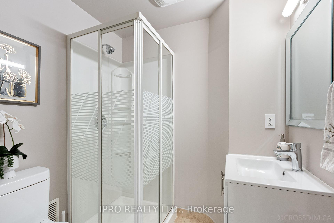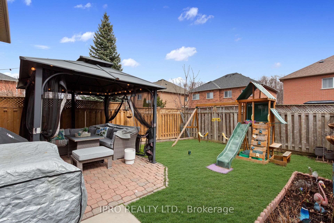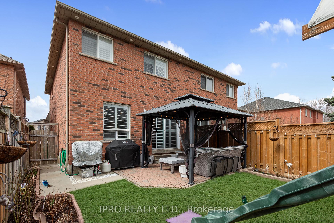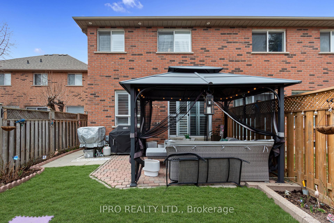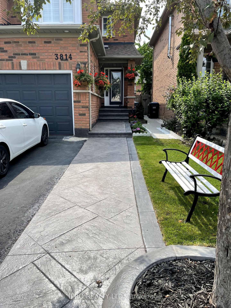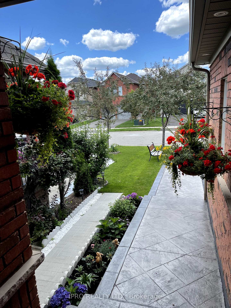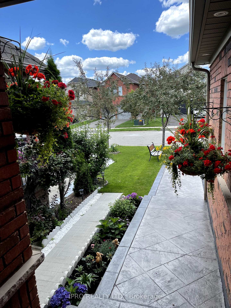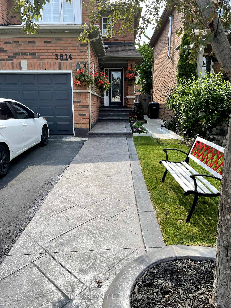$1,149,900
Available - For Sale
Listing ID: W12090344
3814 Ridgepoint Way , Mississauga, L5N 7T7, Peel
| Welcome to this stunning, move-in-ready semi-detached home tucked away on a quiet,family-friendly street in the coveted Lisgar/Forest Bluff community. Featuring 3 spaciousbedrooms, 4 modern bathrooms, and a fully finished basement, this home effortlessly combinescomfort, style, and functionality. The main floor offers a bright and open layout with acombined living/dining area, updated powder room, updated fireplace and inside garage access.The modern kitchen boasts quartz countertops, shaker cabinets, stainless steel appliances,California shutters, and a walkout breakfast area. A versatile family room completes the space,ideal for entertaining. Engineered hardwood flooring throughout the home and pot lights enhancethe elegant flow. Upstairs, enjoy a convenient laundry room and a spacious primary bedroom witha walk-in closet and a 4-piece ensuite featuring a soaker tub and separate shower. Twoadditional bedrooms share a Jack-and-Jill bathroom, with all bathrooms showcasing granitevanities, modern fixtures, and thoughtful updates throughout. The finished basement expandsyour living space with a cozy fireplace, built-in storage, pot lights, luxury vinyl flooring,and a 4-piece bathroomideal for guests or a second family room. Notable exterior upgradesinclude stamped concrete steps and driveway, a brand-new front door, freshly painted garagedoor, updated fencing, and soffit pot lights for stylish curb appeal. Located minutes fromtop-rated schools (Osprey Woods Public School/ Millers Grove Public School), parks (LisgarGreen), shopping centers(Meadowvale Town Centre/Erin Mills Town Centre), restaurants, transit,and major highways (401/403/407), this home offers unparalleled convenience in a highlydesirable Mississauga neighborhood. |
| Price | $1,149,900 |
| Taxes: | $5064.57 |
| Occupancy: | Owner |
| Address: | 3814 Ridgepoint Way , Mississauga, L5N 7T7, Peel |
| Directions/Cross Streets: | Lisgar Dr & Forest Bluff Crescent |
| Rooms: | 14 |
| Bedrooms: | 3 |
| Bedrooms +: | 0 |
| Family Room: | T |
| Basement: | Full |
| Level/Floor | Room | Length(ft) | Width(ft) | Descriptions | |
| Room 1 | Main | Living Ro | 19.09 | 14.6 | Hardwood Floor, California Shutters, Combined w/Dining |
| Room 2 | Main | Dining Ro | 15.09 | 10.07 | Hardwood Floor, California Shutters, Combined w/Living |
| Room 3 | Main | Breakfast | 7.58 | 8.59 | Tile Floor, California Shutters, W/O To Yard |
| Room 4 | Main | Kitchen | 12.17 | 7.08 | Stainless Steel Appl, Modern Kitchen, Quartz Counter |
| Room 5 | Main | Bathroom | 4.99 | 4.76 | Granite Counters, 2 Pc Bath, Tile Floor |
| Room 6 | Second | Bedroom | 10.17 | 11.09 | Hardwood Floor, Closet |
| Room 7 | Second | Bedroom 2 | 11.51 | 12 | Hardwood Floor, Closet |
| Room 8 | Second | Primary B | 17.48 | 12.76 | Walk-In Closet(s), 4 Pc Ensuite, Laminate |
| Room 9 | Second | Bathroom | 8.17 | 10.66 | Tile Floor, Granite Counters, 4 Pc Bath |
| Room 10 | Second | Laundry | 5.31 | 5.05 | Enclosed, Tile Floor |
| Room 11 | Basement | Recreatio | 20.34 | 17.42 | Vinyl Floor, Fireplace, B/I Bookcase |
| Room 12 | Basement | Bathroom | 6 | 5.51 | 4 Pc Bath, Tile Floor |
| Washroom Type | No. of Pieces | Level |
| Washroom Type 1 | 4 | Second |
| Washroom Type 2 | 4 | Second |
| Washroom Type 3 | 2 | Main |
| Washroom Type 4 | 4 | Basement |
| Washroom Type 5 | 0 |
| Total Area: | 0.00 |
| Property Type: | Semi-Detached |
| Style: | 2-Storey |
| Exterior: | Brick, Brick Front |
| Garage Type: | Attached |
| (Parking/)Drive: | Available |
| Drive Parking Spaces: | 4 |
| Park #1 | |
| Parking Type: | Available |
| Park #2 | |
| Parking Type: | Available |
| Pool: | None |
| Approximatly Square Footage: | 1500-2000 |
| CAC Included: | N |
| Water Included: | N |
| Cabel TV Included: | N |
| Common Elements Included: | N |
| Heat Included: | N |
| Parking Included: | N |
| Condo Tax Included: | N |
| Building Insurance Included: | N |
| Fireplace/Stove: | Y |
| Heat Type: | Forced Air |
| Central Air Conditioning: | Central Air |
| Central Vac: | N |
| Laundry Level: | Syste |
| Ensuite Laundry: | F |
| Sewers: | Sewer |
$
%
Years
This calculator is for demonstration purposes only. Always consult a professional
financial advisor before making personal financial decisions.
| Although the information displayed is believed to be accurate, no warranties or representations are made of any kind. |
| IPRO REALTY LTD. |
|
|

Deepak Sharma
Broker
Dir:
647-229-0670
Bus:
905-554-0101
| Virtual Tour | Book Showing | Email a Friend |
Jump To:
At a Glance:
| Type: | Freehold - Semi-Detached |
| Area: | Peel |
| Municipality: | Mississauga |
| Neighbourhood: | Lisgar |
| Style: | 2-Storey |
| Tax: | $5,064.57 |
| Beds: | 3 |
| Baths: | 4 |
| Fireplace: | Y |
| Pool: | None |
Locatin Map:
Payment Calculator:

