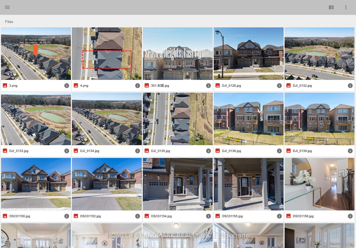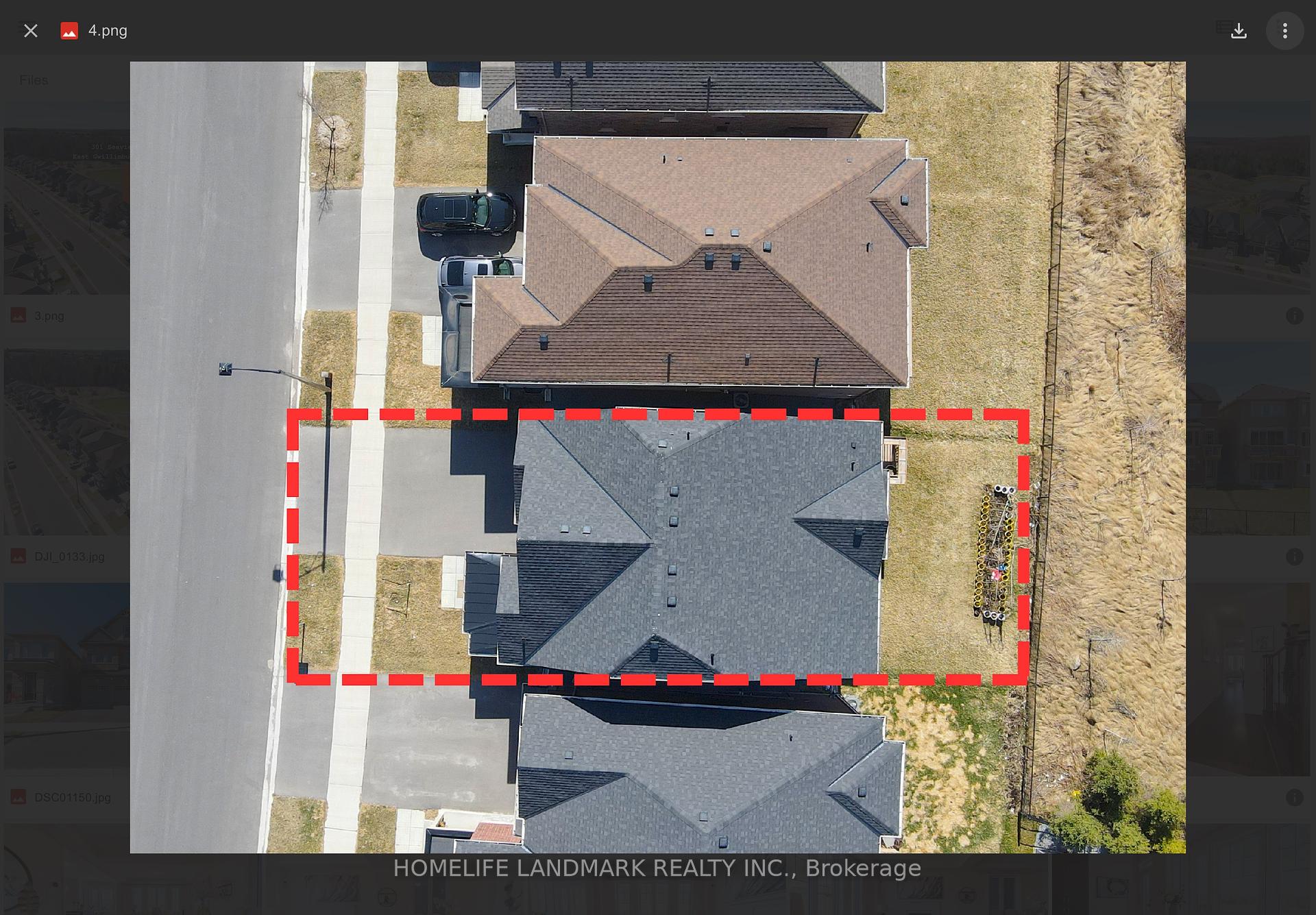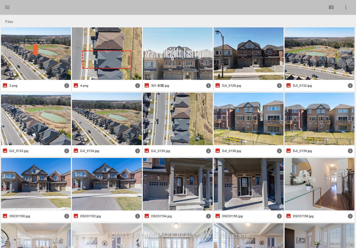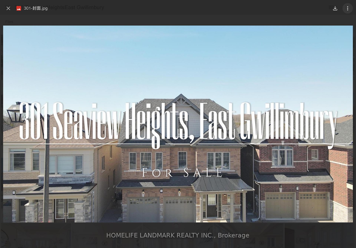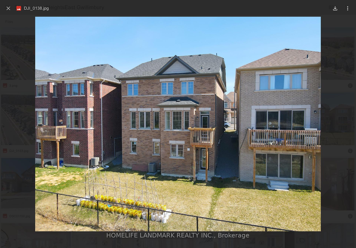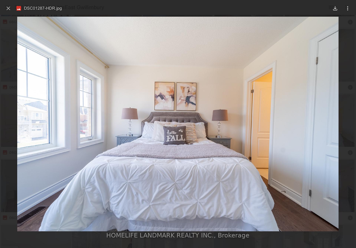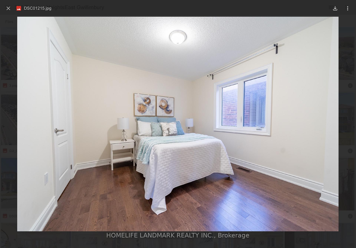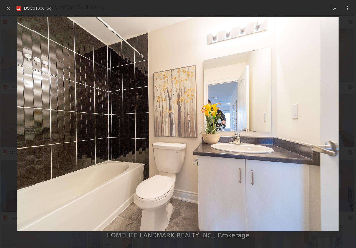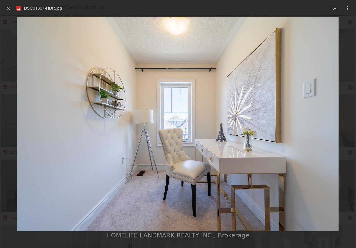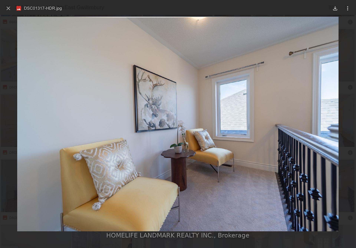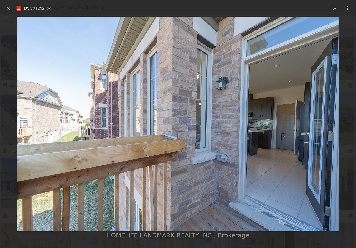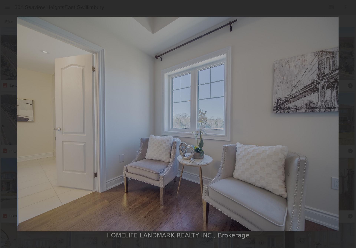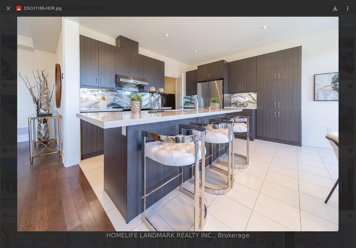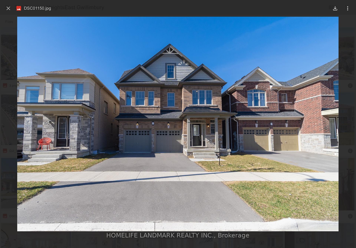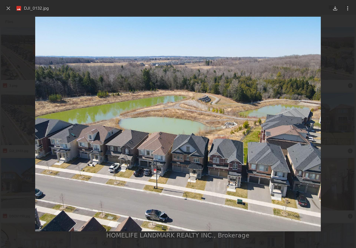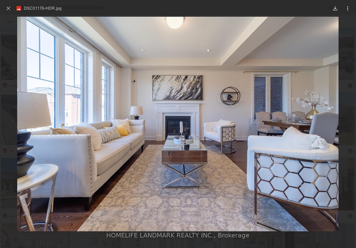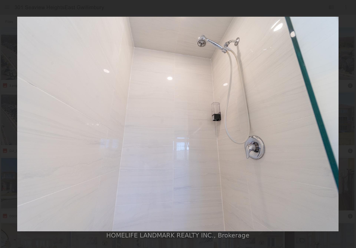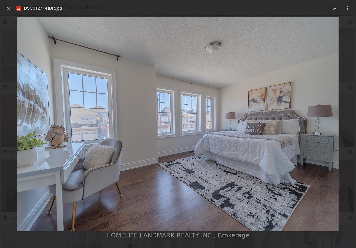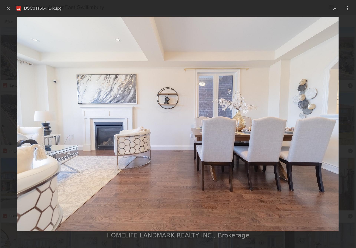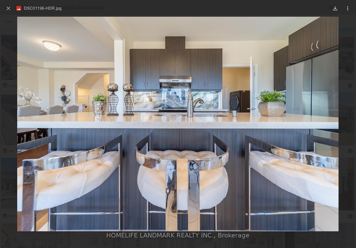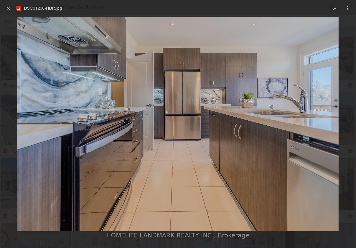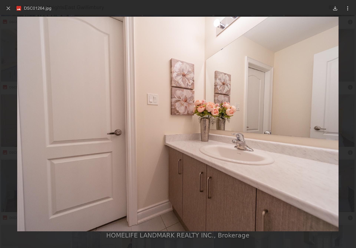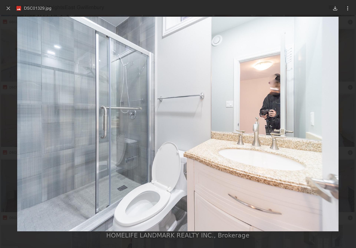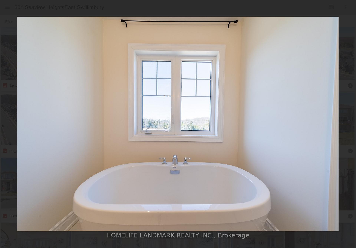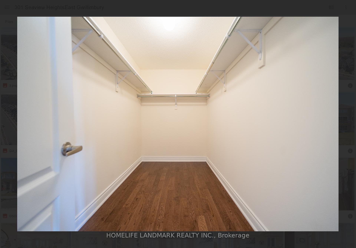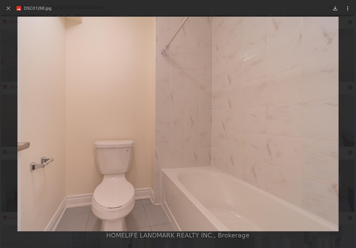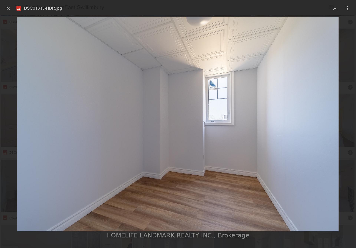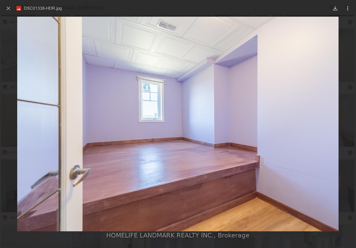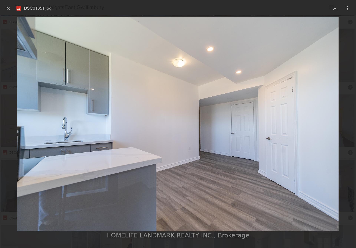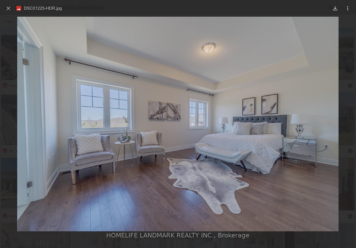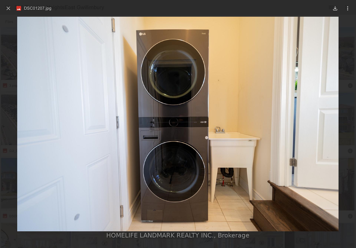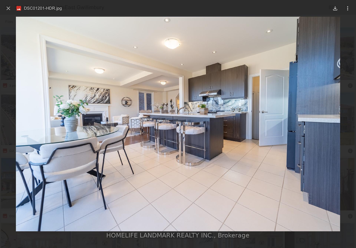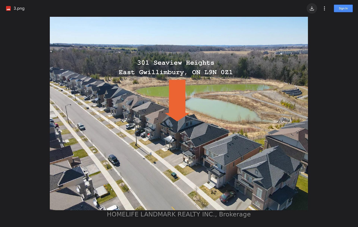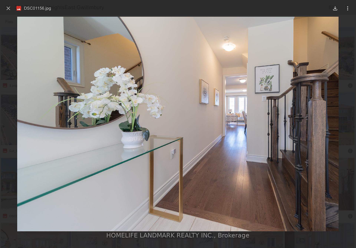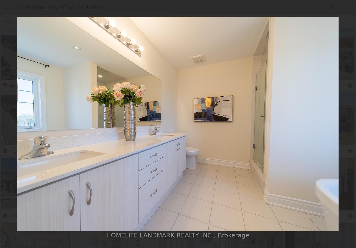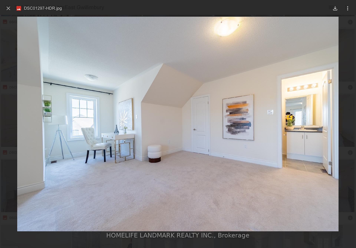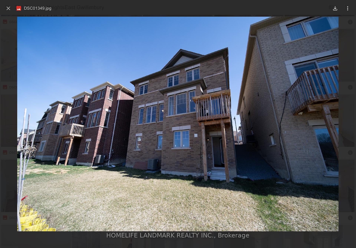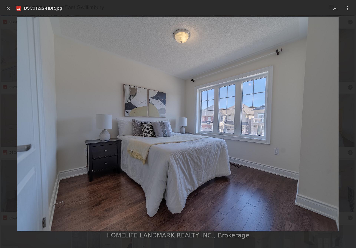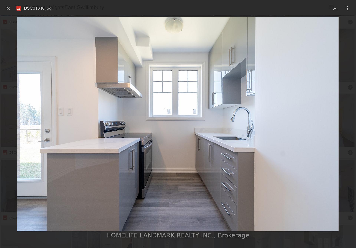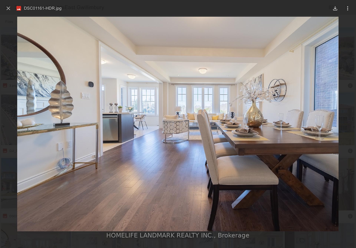$1,490,000
Available - For Sale
Listing ID: N12091523
301 Seaview Heig , East Gwillimbury, L9N 0S3, York
| Gorgeous Built 2 Storey Home in Prestigious Queensville Community. Home on premium lot! Walk out deck to the breathtaking view , finished Walk-out Basement .With 4 Upgraded Bedrooms +loft.This Home Is An Ideal Choice For Those Seeking A Harmonious Blend of Modern Living & Tranquility. Around 2 Years New, Upgraded Modern Elevation W/ Large Windows Providing An Abundance Of Natural Light. . Situated Close To Upper Canada Mall, Costco, Restaurants, Recreation Facilities, Parks, Trails, Go Train Station, and Highway 404, This Home Offers Both Convenience And Accessibility **EXTRAS** Water filtration with large water tank |
| Price | $1,490,000 |
| Taxes: | $6368.00 |
| Occupancy: | Owner |
| Address: | 301 Seaview Heig , East Gwillimbury, L9N 0S3, York |
| Directions/Cross Streets: | Leslie/MT ALBERT |
| Rooms: | 8 |
| Rooms +: | 4 |
| Bedrooms: | 4 |
| Bedrooms +: | 2 |
| Family Room: | T |
| Basement: | Finished wit |
| Level/Floor | Room | Length(ft) | Width(ft) | Descriptions | |
| Room 1 | Main | Living Ro | 14.76 | 24.17 | Combined w/Dining |
| Room 2 | Main | Dining Ro | 14.76 | 24.17 | Combined w/Living |
| Room 3 | Main | Kitchen | 14.5 | 10.23 | |
| Room 4 | Main | Breakfast | 14.5 | 10.07 | |
| Room 5 | Second | Primary B | 10.66 | 9.84 | |
| Room 6 | Second | Bedroom 2 | 16.99 | 11.84 | |
| Room 7 | Second | Bedroom 3 | 12.07 | 13.32 | |
| Room 8 | Second | Bedroom 4 | 11.09 | 11.41 | |
| Room 9 | Third | Bedroom 5 | 23.81 | 24.17 | |
| Room 10 | Basement | Bedroom | 9.41 | 12.07 | |
| Room 11 | Basement | Bedroom 2 | 8 | 12.07 | |
| Room 12 | Basement | Kitchen | 12.07 | 20.07 |
| Washroom Type | No. of Pieces | Level |
| Washroom Type 1 | 2 | Main |
| Washroom Type 2 | 5 | Second |
| Washroom Type 3 | 4 | Second |
| Washroom Type 4 | 3 | Third |
| Washroom Type 5 | 3 | Basement |
| Total Area: | 0.00 |
| Property Type: | Detached |
| Style: | 2-Storey |
| Exterior: | Brick |
| Garage Type: | Built-In |
| (Parking/)Drive: | Private |
| Drive Parking Spaces: | 2 |
| Park #1 | |
| Parking Type: | Private |
| Park #2 | |
| Parking Type: | Private |
| Pool: | None |
| Approximatly Square Footage: | 2500-3000 |
| CAC Included: | N |
| Water Included: | N |
| Cabel TV Included: | N |
| Common Elements Included: | N |
| Heat Included: | N |
| Parking Included: | N |
| Condo Tax Included: | N |
| Building Insurance Included: | N |
| Fireplace/Stove: | Y |
| Heat Type: | Forced Air |
| Central Air Conditioning: | Central Air |
| Central Vac: | N |
| Laundry Level: | Syste |
| Ensuite Laundry: | F |
| Sewers: | Sewer |
$
%
Years
This calculator is for demonstration purposes only. Always consult a professional
financial advisor before making personal financial decisions.
| Although the information displayed is believed to be accurate, no warranties or representations are made of any kind. |
| HOMELIFE LANDMARK REALTY INC. |
|
|

Deepak Sharma
Broker
Dir:
647-229-0670
Bus:
905-554-0101
| Virtual Tour | Book Showing | Email a Friend |
Jump To:
At a Glance:
| Type: | Freehold - Detached |
| Area: | York |
| Municipality: | East Gwillimbury |
| Neighbourhood: | Queensville |
| Style: | 2-Storey |
| Tax: | $6,368 |
| Beds: | 4+2 |
| Baths: | 6 |
| Fireplace: | Y |
| Pool: | None |
Locatin Map:
Payment Calculator:

