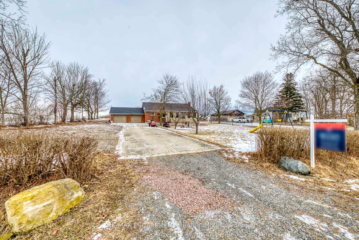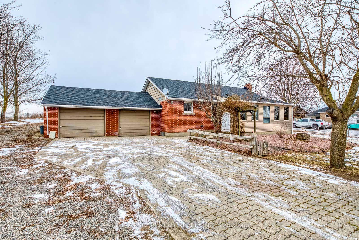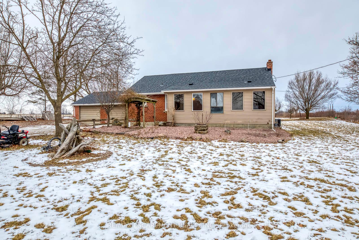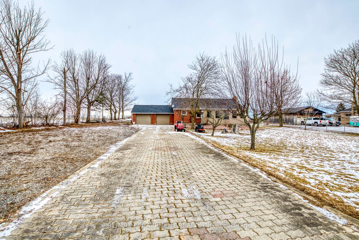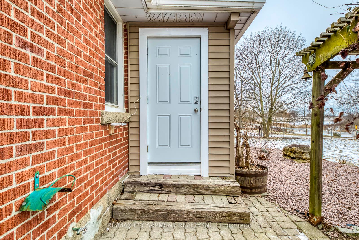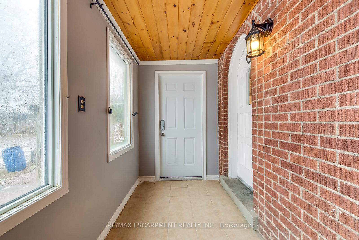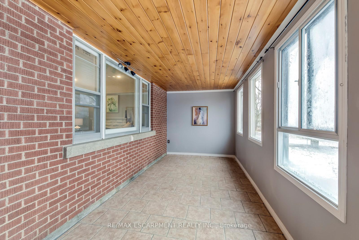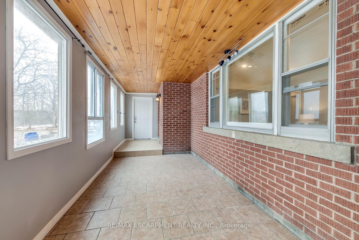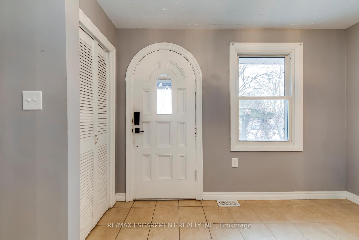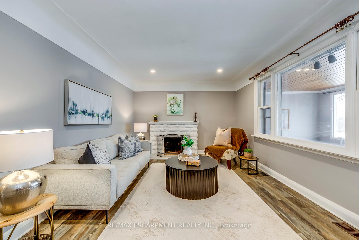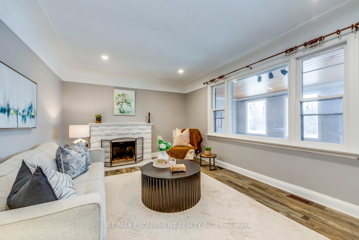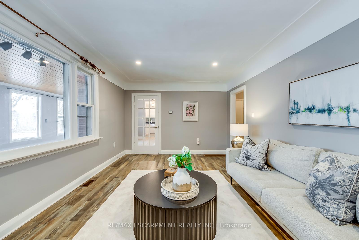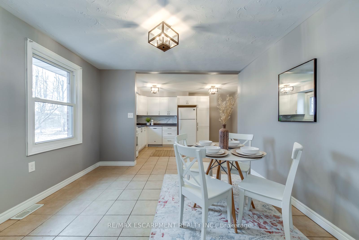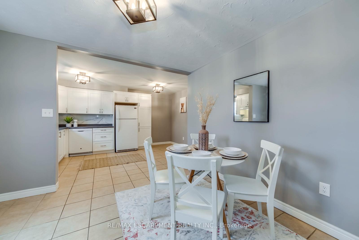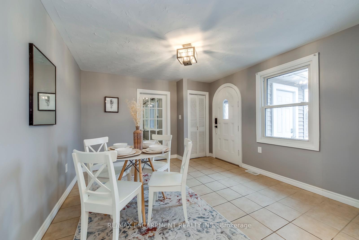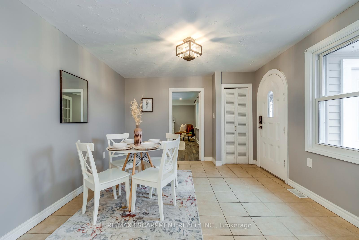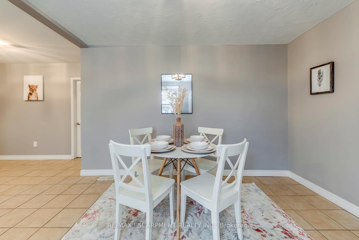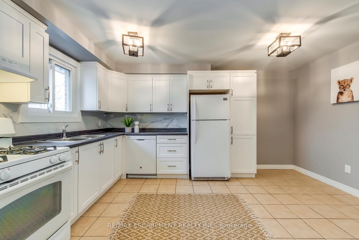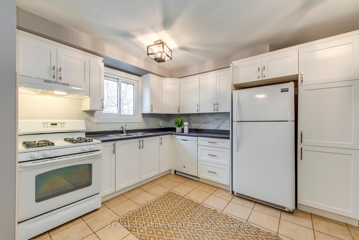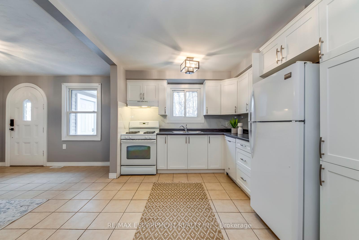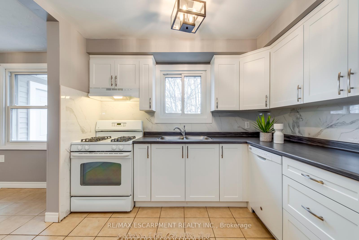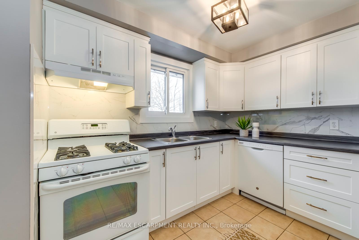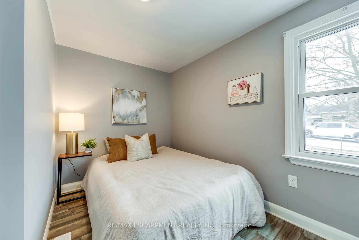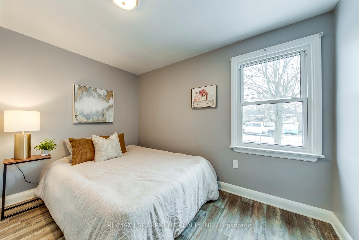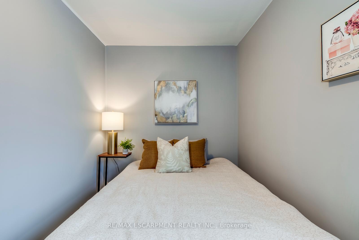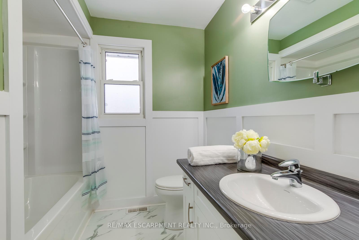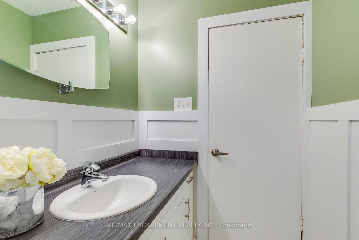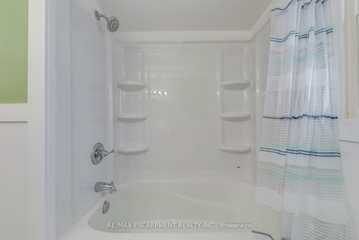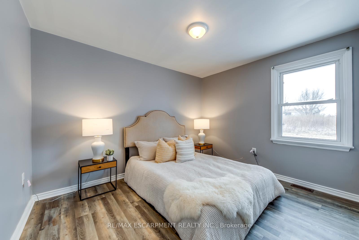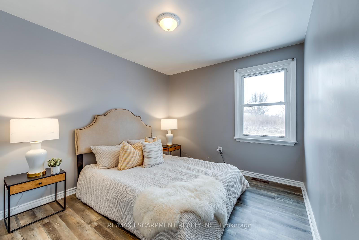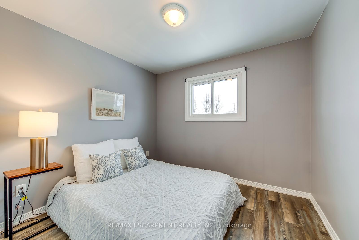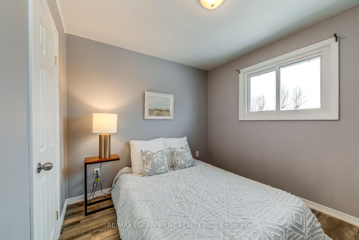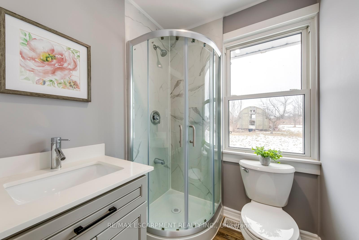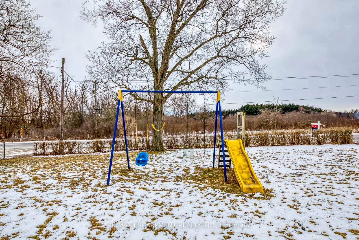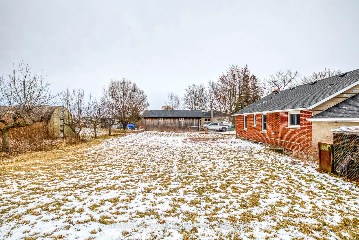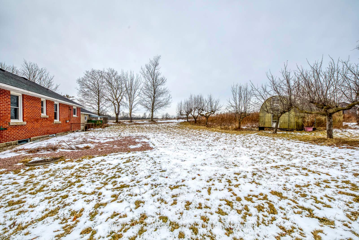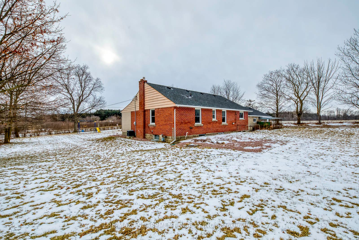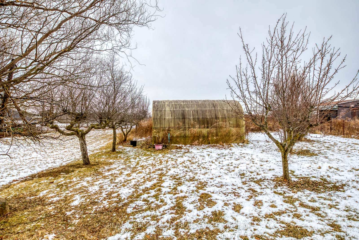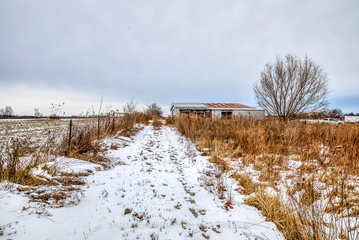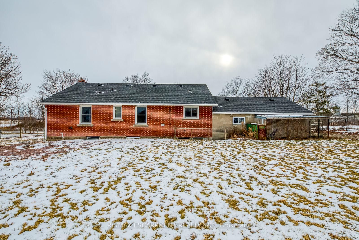$1,275,000
Available - For Sale
Listing ID: X11939401
8110 Chippewa Road , Hamilton, L0R 1W0, Hamilton
| Welcome to 8110 Chippewa Road! This updated 3-bedroom bungalow sits on a private 3-acre lot. The main floor features a spacious living room with a fireplace, pot lights, and large windows for plenty of natural light. The eat-in kitchen has been recently renovated with ample cupboard space, perfect for family meals and entertaining. The home also offers 3 good-sized bedrooms and a fully updated 4-piece bathroom (2021).Enjoy the peaceful country setting year-round in the large enclosed sunroom. The unfinished basement is ready for your personal touch to add even more living space. The property includes a fully fenced lot with a greenhouse, hobby barn, vegetable garden, apple and pear trees, and a pond. A double car garage and large driveway provide plenty of parking. Recent updates include a new roof (2019), new kitchen and bathroom(2021), 1 additional bathroom (2023), paved garden area with decorative stones (2023), and a freshly painted and cemented basement (2025) Septic (2019) **EXTRAS** NONE |
| Price | $1,275,000 |
| Taxes: | $4928.42 |
| Assessment Year: | 2024 |
| Occupancy: | Vacant |
| Address: | 8110 Chippewa Road , Hamilton, L0R 1W0, Hamilton |
| Acreage: | 2-4.99 |
| Directions/Cross Streets: | Upper James/Chippewa |
| Rooms: | 8 |
| Bedrooms: | 3 |
| Bedrooms +: | 0 |
| Family Room: | F |
| Basement: | Full, Unfinished |
| Level/Floor | Room | Length(ft) | Width(ft) | Descriptions | |
| Room 1 | Ground | Living Ro | 17.97 | 29.52 | |
| Room 2 | Ground | Kitchen | 19.98 | 14.99 | |
| Room 3 | Ground | Bedroom | 11.51 | 10.5 | |
| Room 4 | Ground | Bedroom 2 | 11.51 | 9.48 | |
| Room 5 | Ground | Bedroom 3 | 9.48 | 9.48 | |
| Room 6 | Ground | Bathroom | 4 Pc Bath | ||
| Room 7 | Ground | Sunroom | 17.97 | 7.97 | |
| Room 8 | Basement | Other | 29.98 | 23.98 | |
| Room 9 | Basement | Cold Room |
| Washroom Type | No. of Pieces | Level |
| Washroom Type 1 | 4 | Ground |
| Washroom Type 2 | 3 | Ground |
| Washroom Type 3 | 0 | |
| Washroom Type 4 | 0 | |
| Washroom Type 5 | 0 |
| Total Area: | 0.00 |
| Approximatly Age: | 51-99 |
| Property Type: | Detached |
| Style: | Bungalow |
| Exterior: | Brick |
| Garage Type: | Attached |
| (Parking/)Drive: | Private |
| Drive Parking Spaces: | 4 |
| Park #1 | |
| Parking Type: | Private |
| Park #2 | |
| Parking Type: | Private |
| Pool: | None |
| Other Structures: | Greenhouse |
| Approximatly Age: | 51-99 |
| Approximatly Square Footage: | 1100-1500 |
| Property Features: | Fenced Yard, Library |
| CAC Included: | N |
| Water Included: | N |
| Cabel TV Included: | N |
| Common Elements Included: | N |
| Heat Included: | N |
| Parking Included: | N |
| Condo Tax Included: | N |
| Building Insurance Included: | N |
| Fireplace/Stove: | Y |
| Heat Type: | Forced Air |
| Central Air Conditioning: | Central Air |
| Central Vac: | N |
| Laundry Level: | Syste |
| Ensuite Laundry: | F |
| Elevator Lift: | False |
| Sewers: | Septic |
| Water: | Drilled W |
| Water Supply Types: | Drilled Well |
| Utilities-Hydro: | Y |
$
%
Years
This calculator is for demonstration purposes only. Always consult a professional
financial advisor before making personal financial decisions.
| Although the information displayed is believed to be accurate, no warranties or representations are made of any kind. |
| RE/MAX ESCARPMENT REALTY INC. |
|
|

Deepak Sharma
Broker
Dir:
647-229-0670
Bus:
905-554-0101
| Virtual Tour | Book Showing | Email a Friend |
Jump To:
At a Glance:
| Type: | Freehold - Detached |
| Area: | Hamilton |
| Municipality: | Hamilton |
| Neighbourhood: | Mount Hope |
| Style: | Bungalow |
| Approximate Age: | 51-99 |
| Tax: | $4,928.42 |
| Beds: | 3 |
| Baths: | 2 |
| Fireplace: | Y |
| Pool: | None |
Locatin Map:
Payment Calculator:

