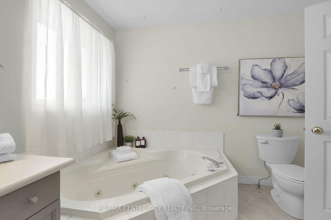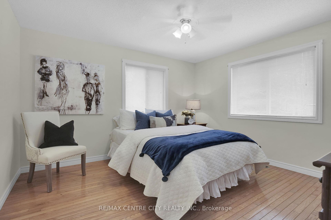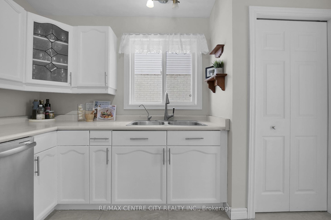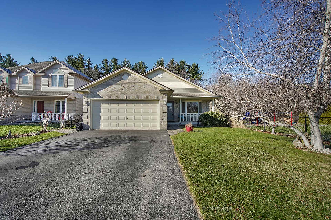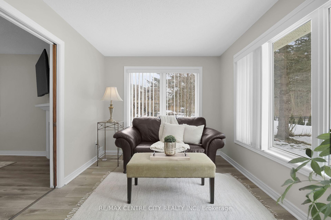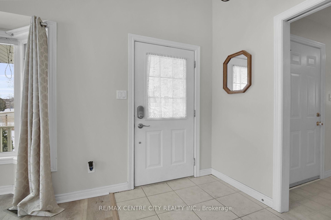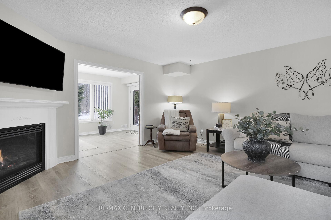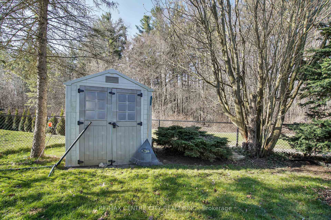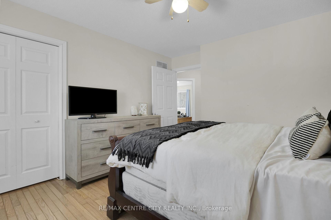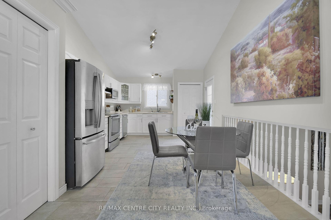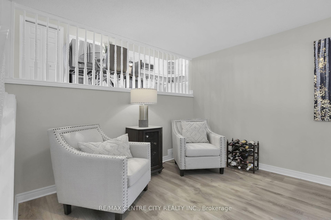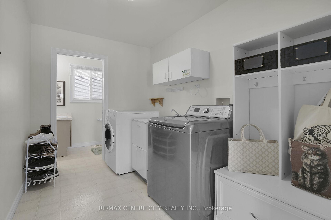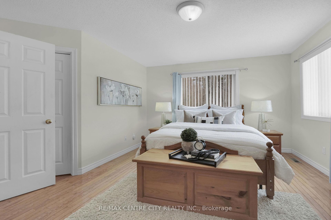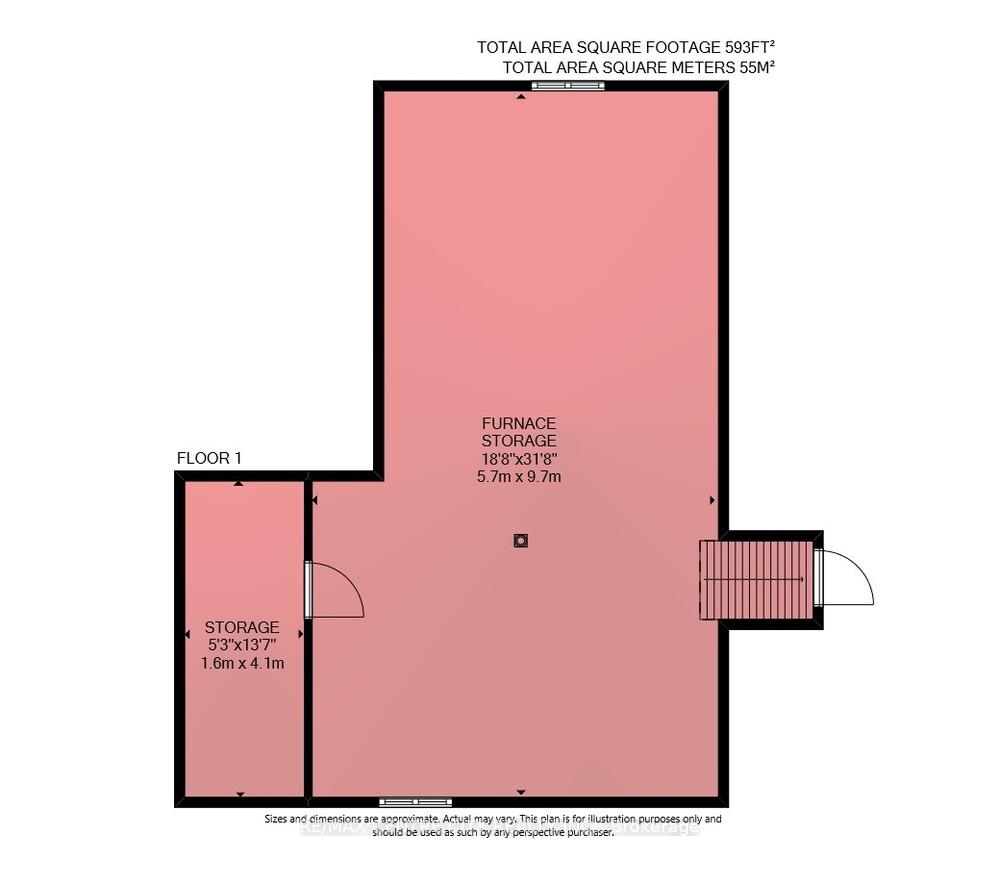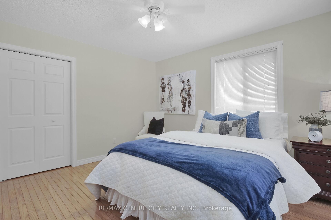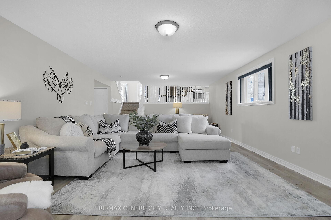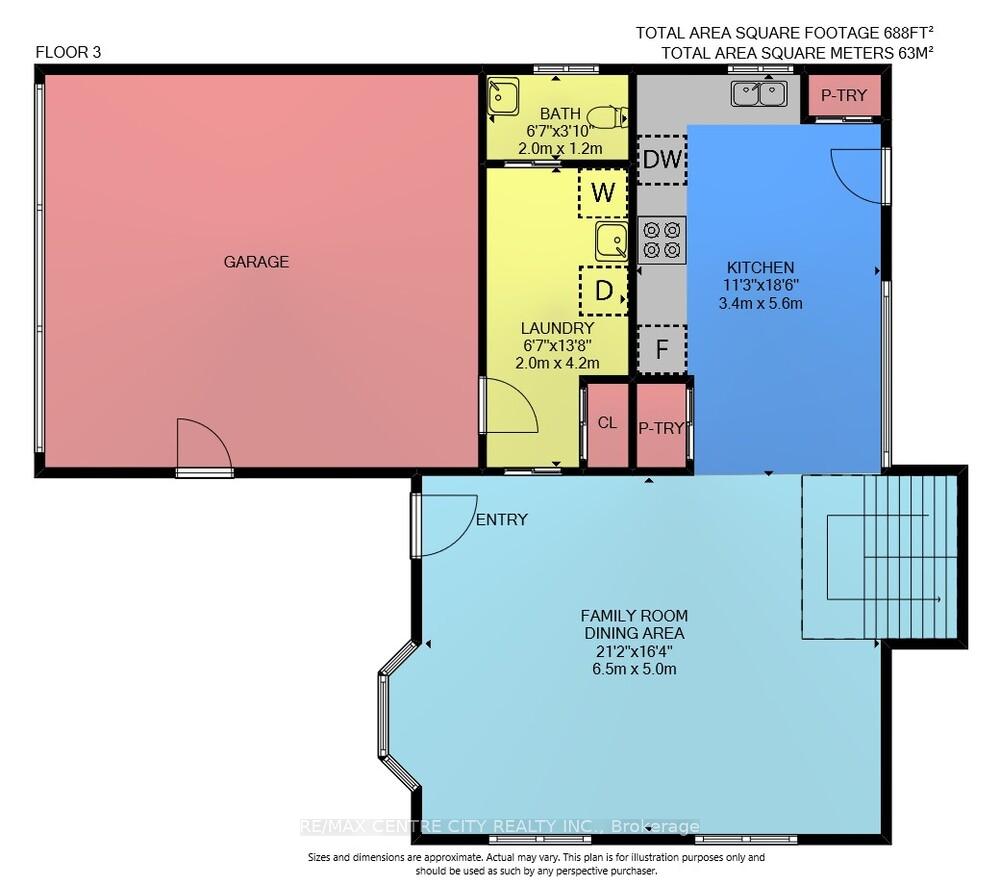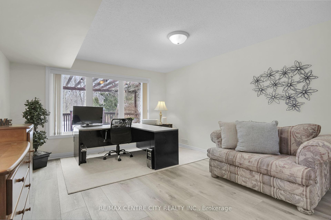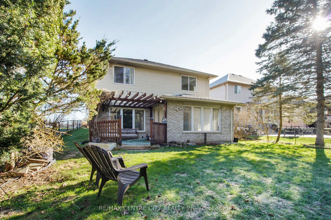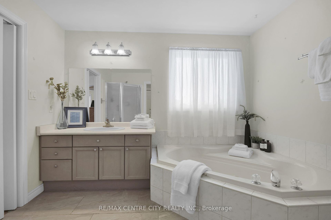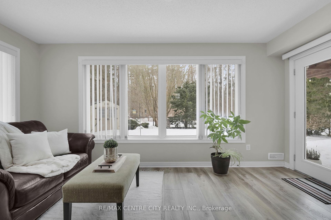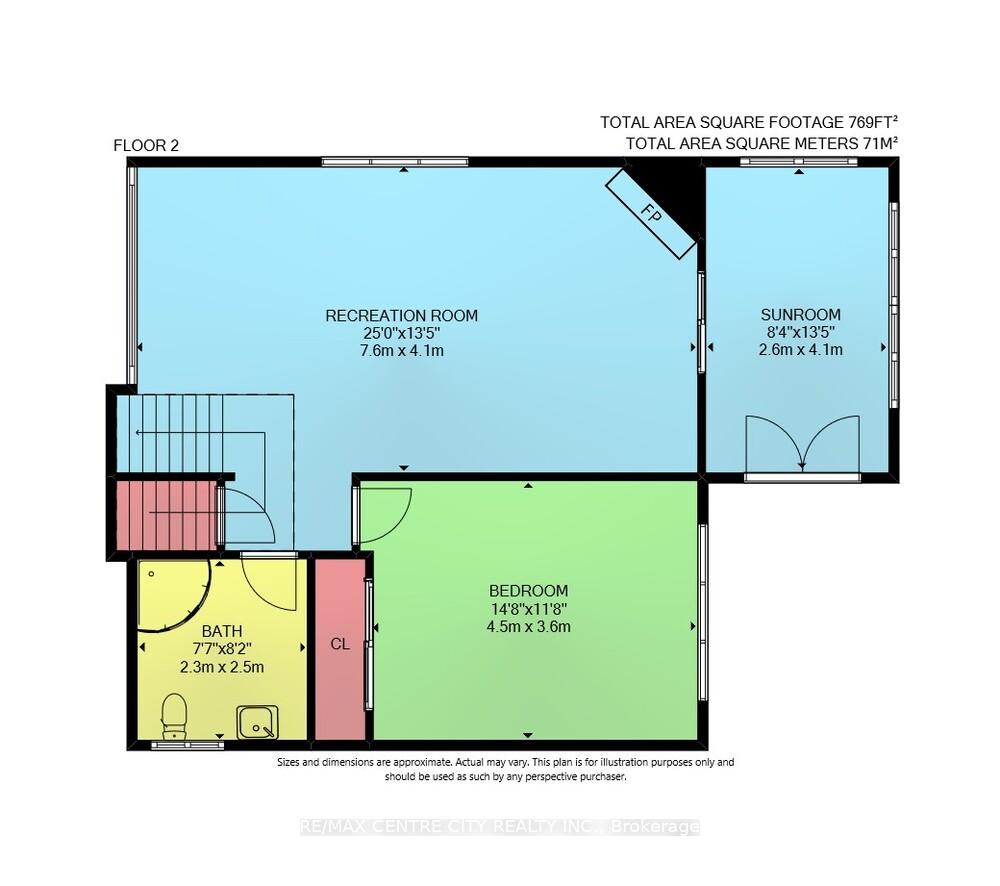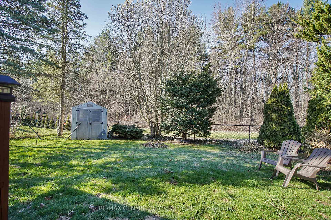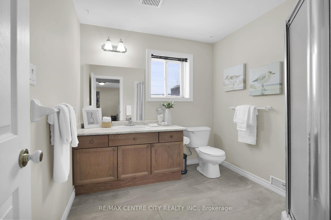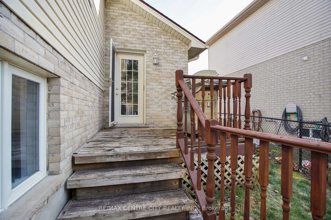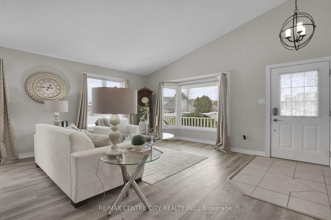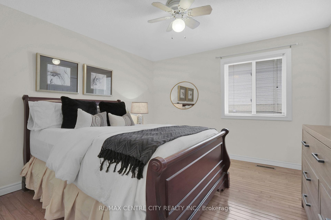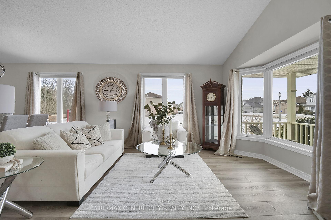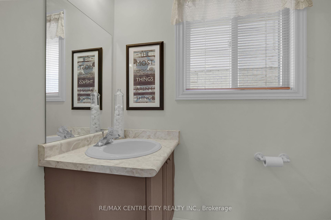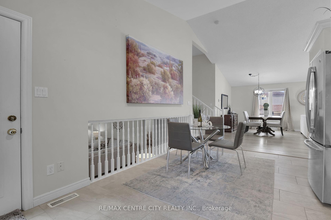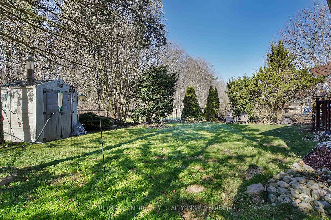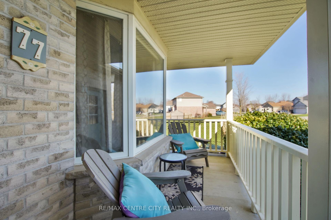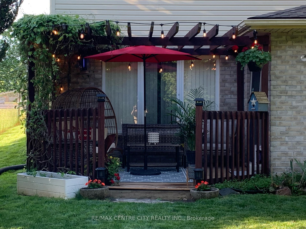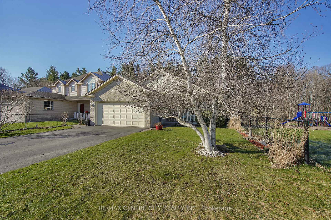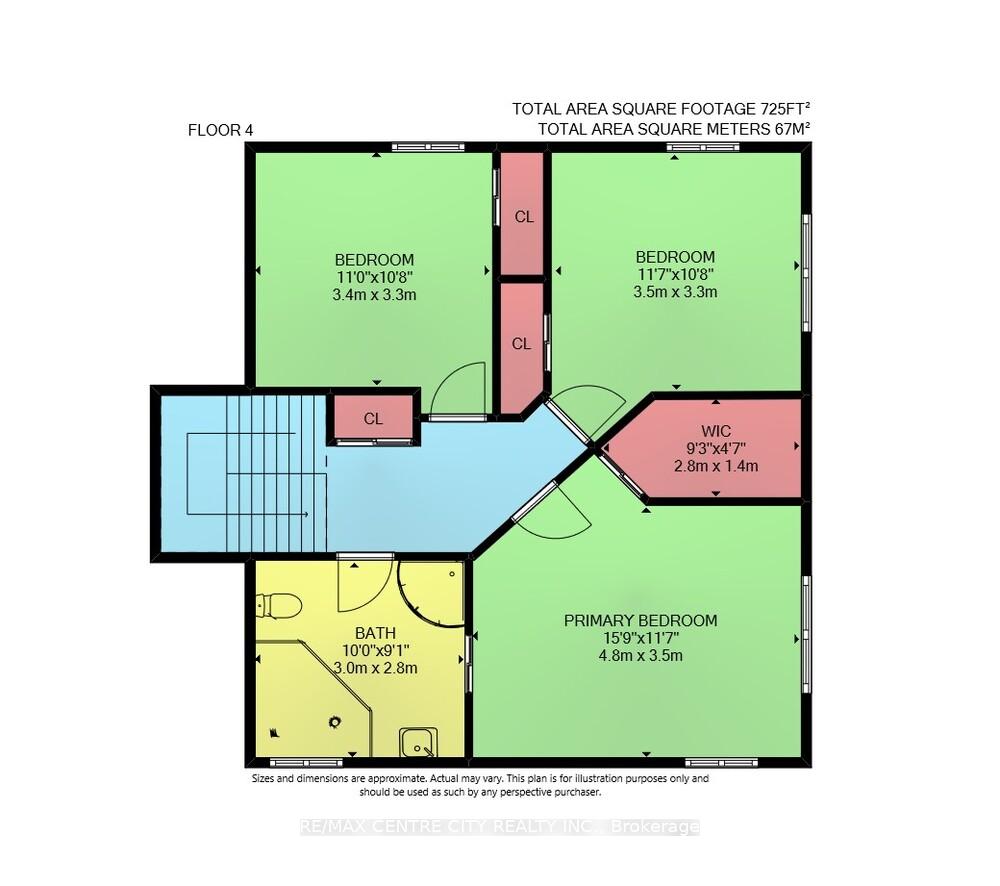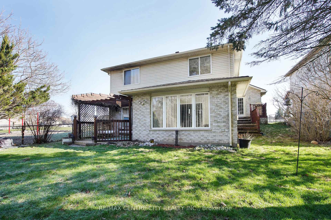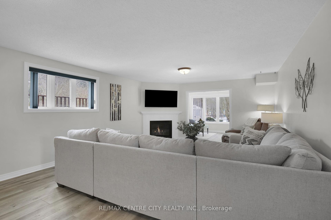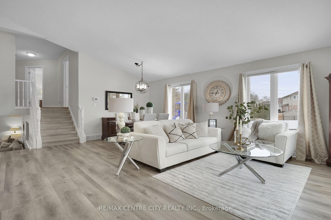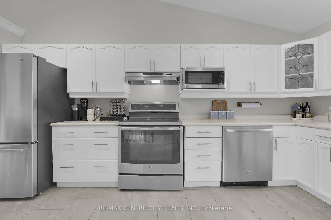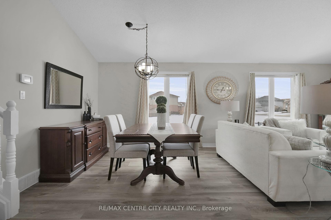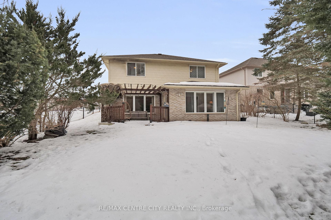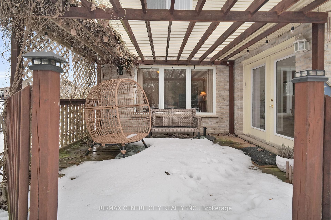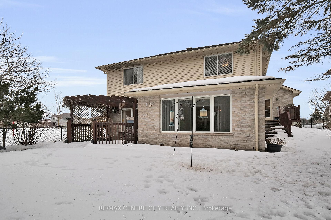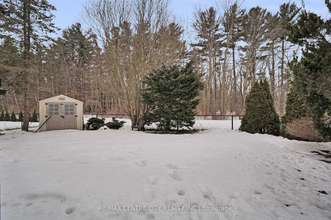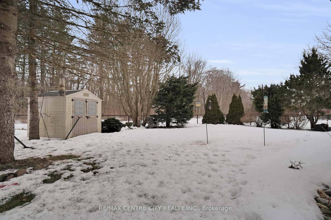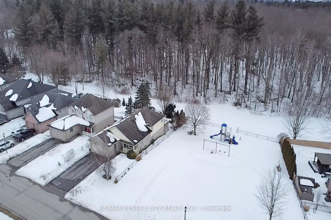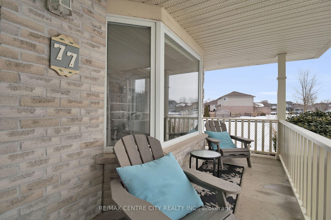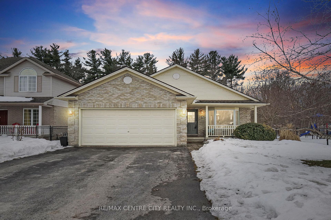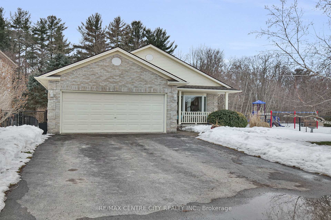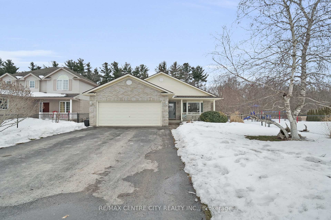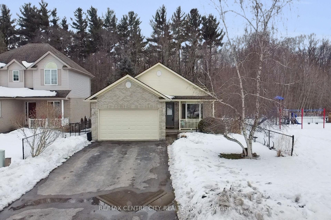$845,900
Available - For Sale
Listing ID: X11996212
77 Woodvale Driv , Thames Centre, N0L 1G3, Middlesex
| Welcome to this stunning 4-level backsplit in the highly desirable community of Dorchester! Offering 3+1 bedrooms, 2.5 bathrooms, and a double car garage, this home is perfect for families seeking comfort and convenience. The main level features a spacious kitchen with plenty of natural light, creating an inviting space for cooking and entertaining. The sunroom overlooks the private backyard, offering a serene retreat to enjoy year-round.The walk-out lower level provides easy access to the backyard and is perfect for additional living space, complete with a cozy atmosphere. With a large 4-car driveway, theres plenty of parking for family and guests. The covered front porch adds charm to the exterior, perfect for enjoying quiet evenings or welcoming visitors.Located beside a quiet playground area and backing onto the peaceful woods and Thames Centre Trail, this home offers a perfect balance of tranquility and accessibility. Its situated in a family-friendly neighborhood with easy access to schools, parks, and local amenities. Whether you're relaxing at home or exploring the nearby trails, this property is a true gem. Dont miss your chance to own this beautiful home in Dorchester! |
| Price | $845,900 |
| Taxes: | $3583.00 |
| Assessment Year: | 2024 |
| Occupancy: | Owner |
| Address: | 77 Woodvale Driv , Thames Centre, N0L 1G3, Middlesex |
| Directions/Cross Streets: | Foxhollow Drive |
| Rooms: | 9 |
| Rooms +: | 6 |
| Bedrooms: | 3 |
| Bedrooms +: | 1 |
| Family Room: | T |
| Basement: | Full, Unfinished |
| Washroom Type | No. of Pieces | Level |
| Washroom Type 1 | 2 | Main |
| Washroom Type 2 | 4 | Upper |
| Washroom Type 3 | 3 | Lower |
| Washroom Type 4 | 0 | |
| Washroom Type 5 | 0 |
| Total Area: | 0.00 |
| Approximatly Age: | 16-30 |
| Property Type: | Detached |
| Style: | Backsplit 4 |
| Exterior: | Brick, Vinyl Siding |
| Garage Type: | Attached |
| Drive Parking Spaces: | 4 |
| Pool: | None |
| Other Structures: | Garden Shed |
| Approximatly Age: | 16-30 |
| Approximatly Square Footage: | 1500-2000 |
| Property Features: | Wooded/Treed, Park |
| CAC Included: | N |
| Water Included: | N |
| Cabel TV Included: | N |
| Common Elements Included: | N |
| Heat Included: | N |
| Parking Included: | N |
| Condo Tax Included: | N |
| Building Insurance Included: | N |
| Fireplace/Stove: | Y |
| Heat Type: | Forced Air |
| Central Air Conditioning: | Central Air |
| Central Vac: | N |
| Laundry Level: | Syste |
| Ensuite Laundry: | F |
| Sewers: | Sewer |
$
%
Years
This calculator is for demonstration purposes only. Always consult a professional
financial advisor before making personal financial decisions.
| Although the information displayed is believed to be accurate, no warranties or representations are made of any kind. |
| RE/MAX CENTRE CITY REALTY INC. |
|
|

Deepak Sharma
Broker
Dir:
647-229-0670
Bus:
905-554-0101
| Virtual Tour | Book Showing | Email a Friend |
Jump To:
At a Glance:
| Type: | Freehold - Detached |
| Area: | Middlesex |
| Municipality: | Thames Centre |
| Neighbourhood: | Dorchester |
| Style: | Backsplit 4 |
| Approximate Age: | 16-30 |
| Tax: | $3,583 |
| Beds: | 3+1 |
| Baths: | 3 |
| Fireplace: | Y |
| Pool: | None |
Locatin Map:
Payment Calculator:

