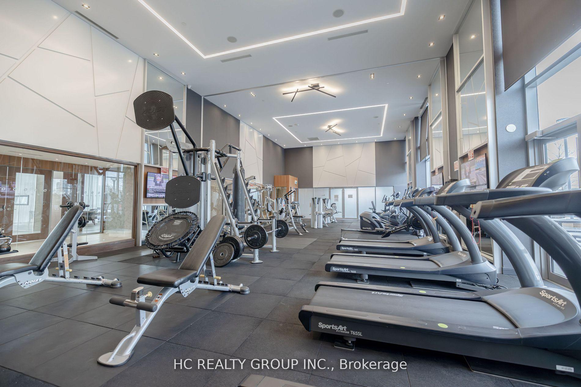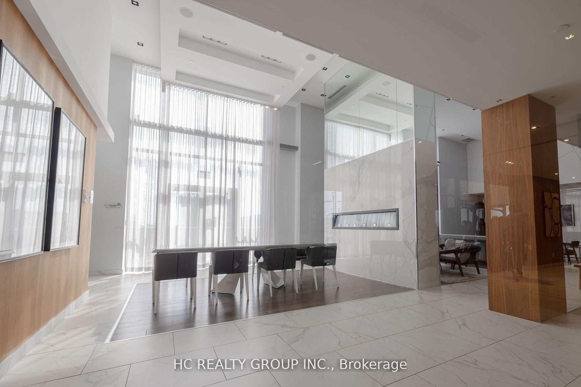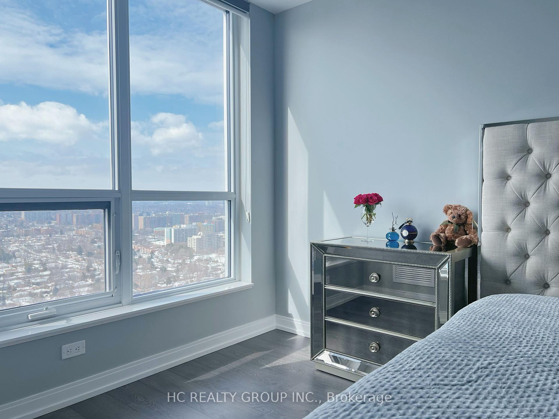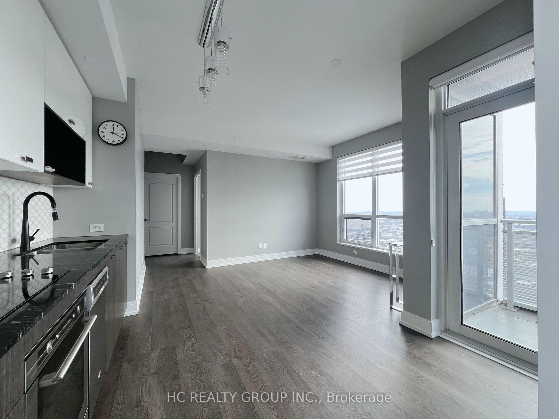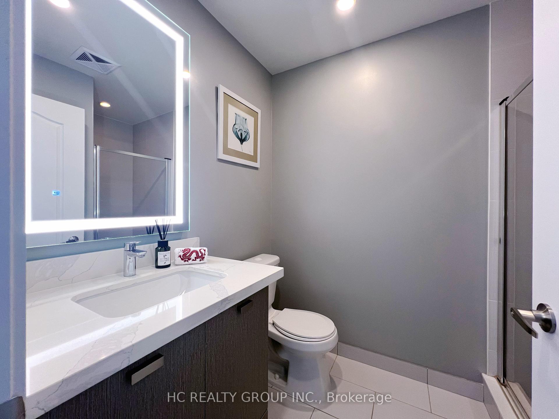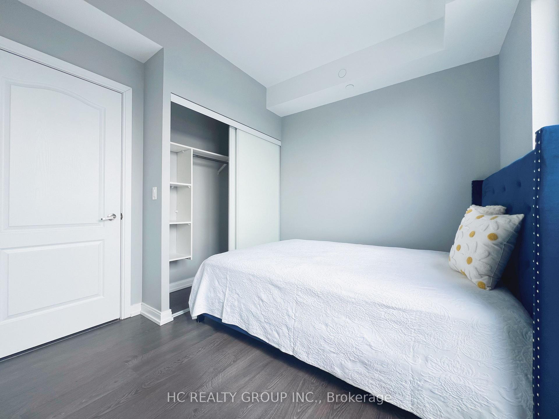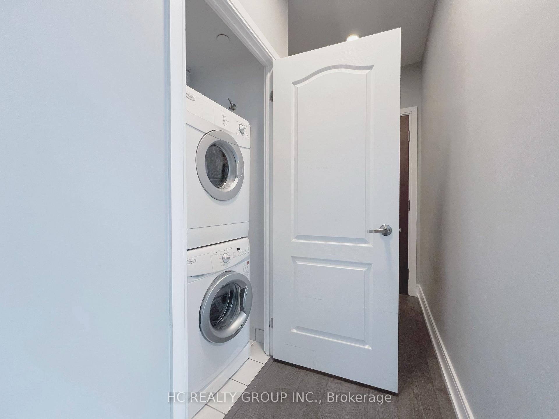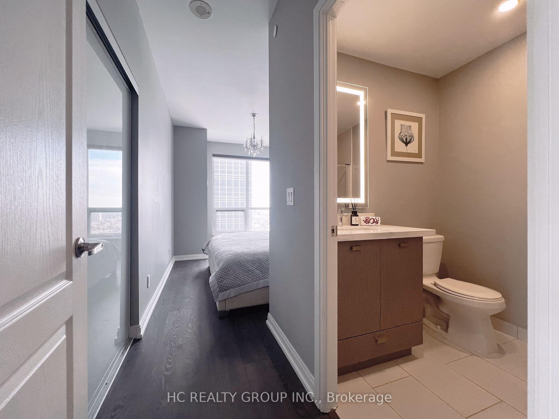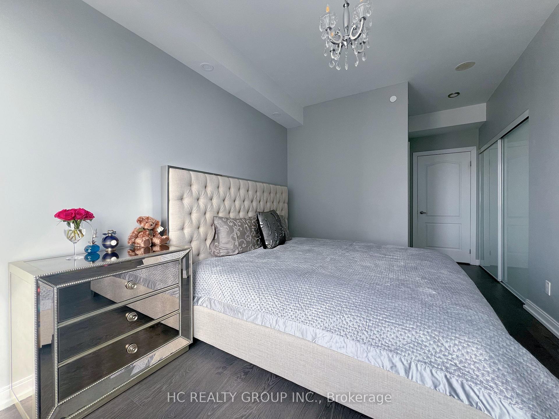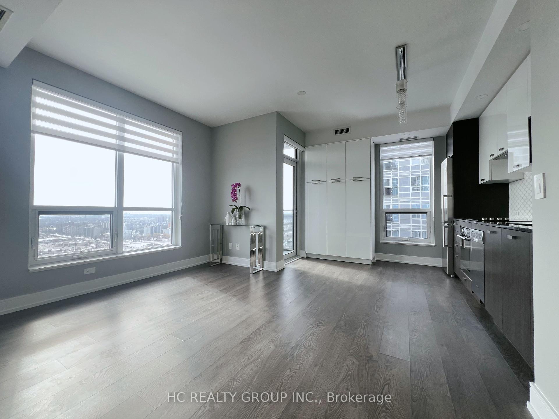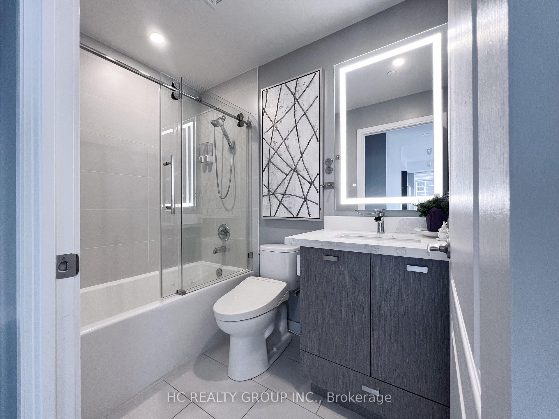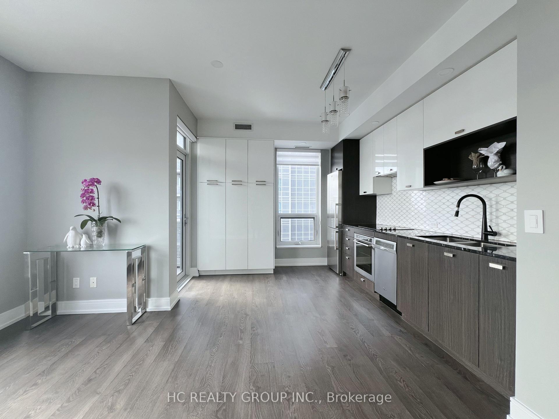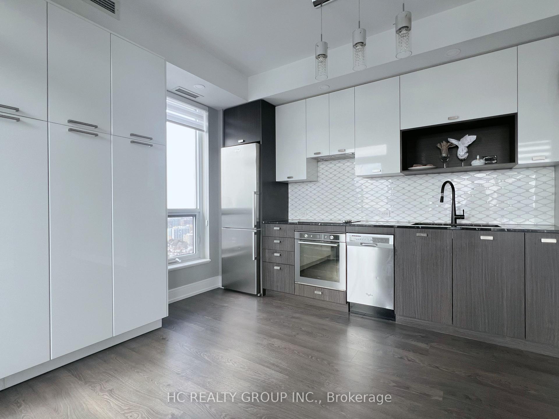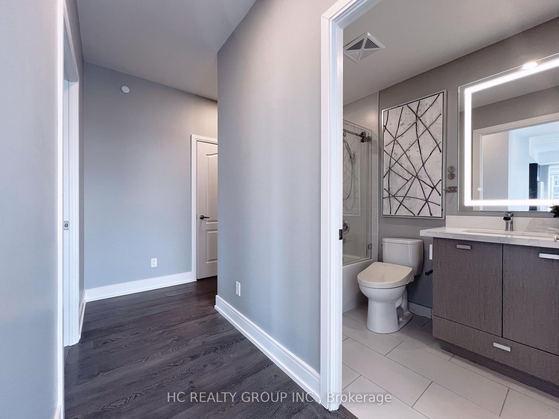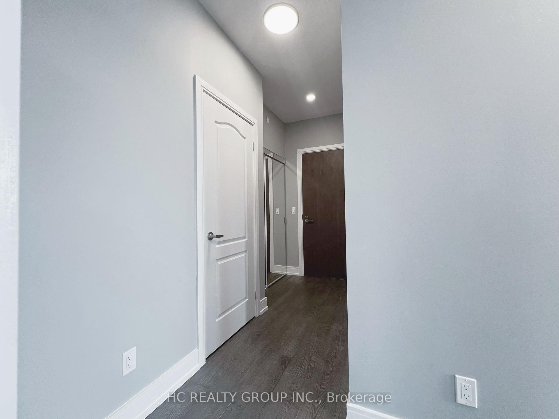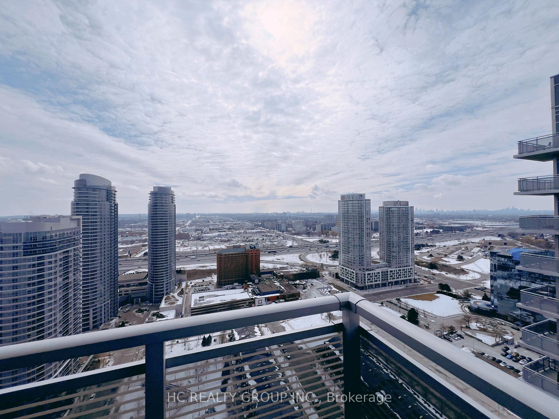$599,000
Available - For Sale
Listing ID: E12091456
255 Village Green Squa , Toronto, M1S 0L7, Toronto
| Luxury Condo built by Tridel. Don't miss this stunning 770 sq. ft and 9 ft high ceiling of corner unit with broad field of vision. Stainless Steel Appliances. Custom made kitchen cabinet. In the Heart of Scarborough! Steps away from shopping malls, groceries, and just minutes to Highways 401 & 404. Building amenities include 24hr concierge, gym, yoga studio, party room, game room, private dining room, and rooftop garden. One Parking & One Locker Included. |
| Price | $599,000 |
| Taxes: | $2567.88 |
| Occupancy: | Vacant |
| Address: | 255 Village Green Squa , Toronto, M1S 0L7, Toronto |
| Postal Code: | M1S 0L7 |
| Province/State: | Toronto |
| Directions/Cross Streets: | Kennedy Rd/ Hwy 401 |
| Level/Floor | Room | Length(ft) | Width(ft) | Descriptions | |
| Room 1 | Ground | Living Ro | 14.76 | 10.5 | Laminate, Open Concept, W/O To Balcony |
| Room 2 | Ground | Dining Ro | 14.76 | 10.5 | Laminate, Combined w/Kitchen, W/O To Balcony |
| Room 3 | Ground | Kitchen | 14.76 | 10.5 | Laminate, Combined w/Dining, Granite Counters |
| Room 4 | Ground | Primary B | 12.53 | 9.48 | Laminate, Window, Ensuite Bath |
| Room 5 | Ground | Bedroom 2 | 11.48 | 8.99 | Laminate, Window, Closet |
| Washroom Type | No. of Pieces | Level |
| Washroom Type 1 | 4 | Flat |
| Washroom Type 2 | 3 | Flat |
| Washroom Type 3 | 0 | |
| Washroom Type 4 | 0 | |
| Washroom Type 5 | 0 |
| Total Area: | 0.00 |
| Approximatly Age: | 6-10 |
| Washrooms: | 2 |
| Heat Type: | Forced Air |
| Central Air Conditioning: | Central Air |
$
%
Years
This calculator is for demonstration purposes only. Always consult a professional
financial advisor before making personal financial decisions.
| Although the information displayed is believed to be accurate, no warranties or representations are made of any kind. |
| HC REALTY GROUP INC. |
|
|

Deepak Sharma
Broker
Dir:
647-229-0670
Bus:
905-554-0101
| Book Showing | Email a Friend |
Jump To:
At a Glance:
| Type: | Com - Condo Apartment |
| Area: | Toronto |
| Municipality: | Toronto E07 |
| Neighbourhood: | Agincourt South-Malvern West |
| Style: | Apartment |
| Approximate Age: | 6-10 |
| Tax: | $2,567.88 |
| Maintenance Fee: | $624.5 |
| Beds: | 2 |
| Baths: | 2 |
| Fireplace: | N |
Locatin Map:
Payment Calculator:

