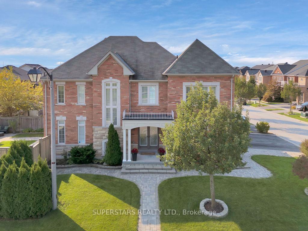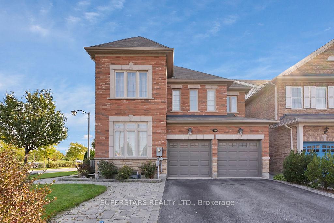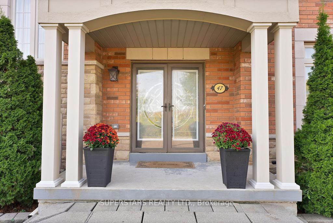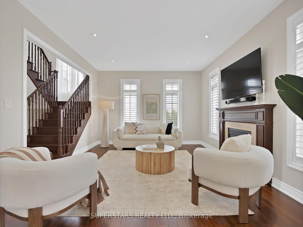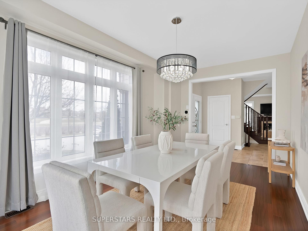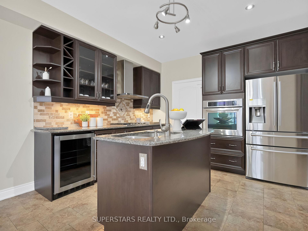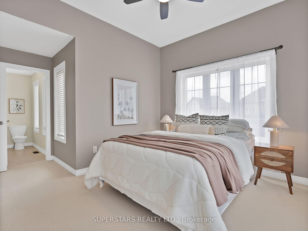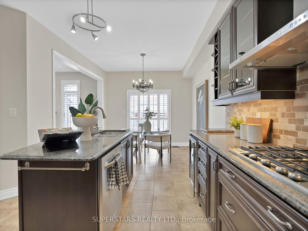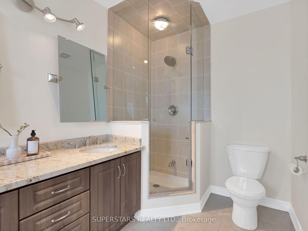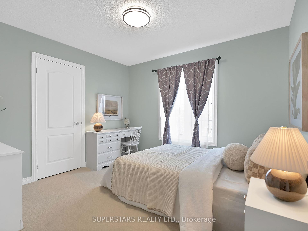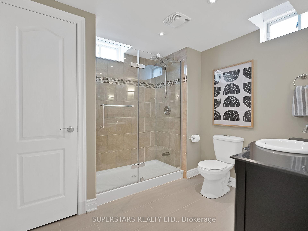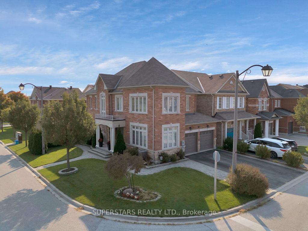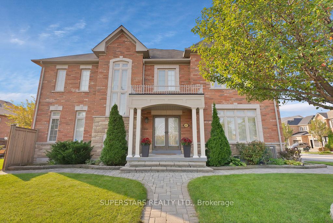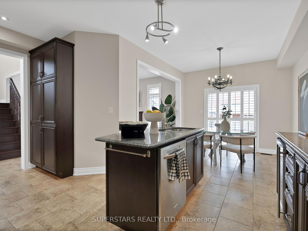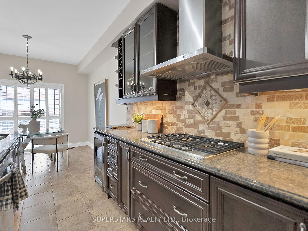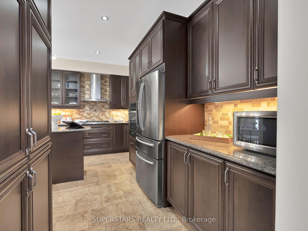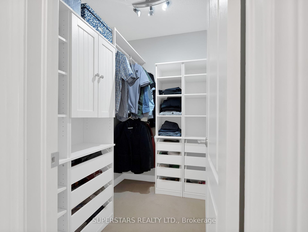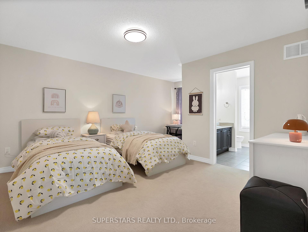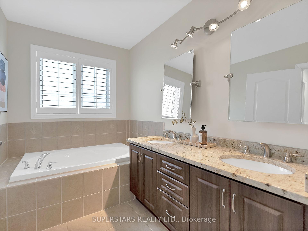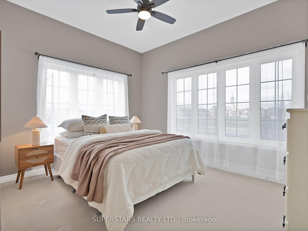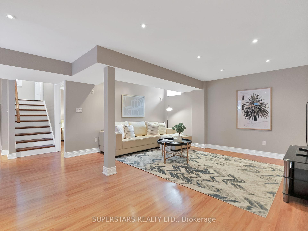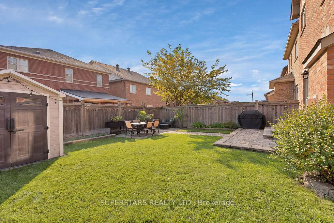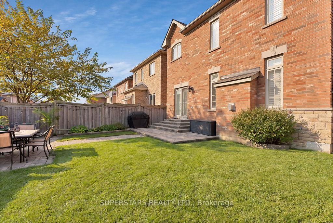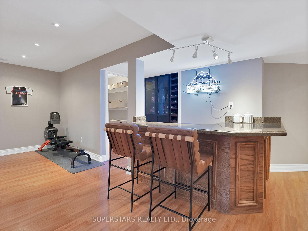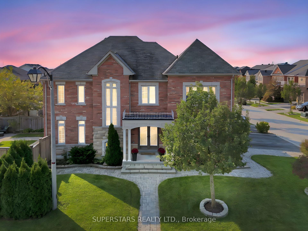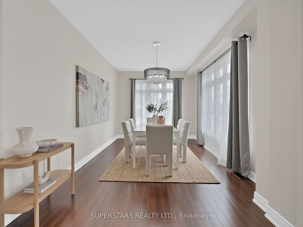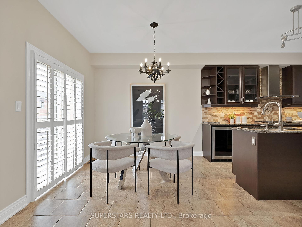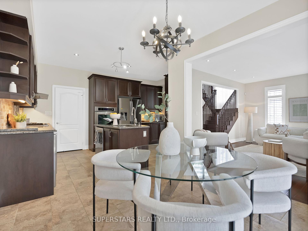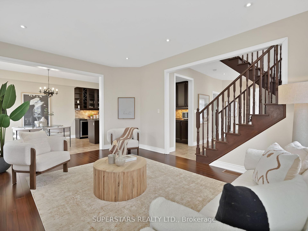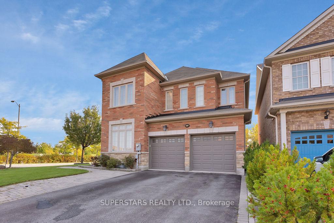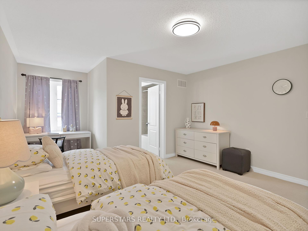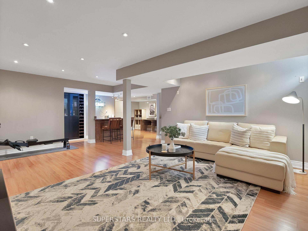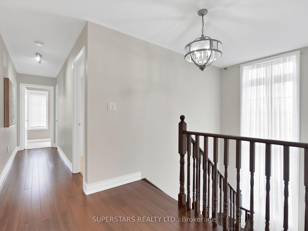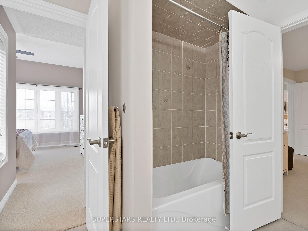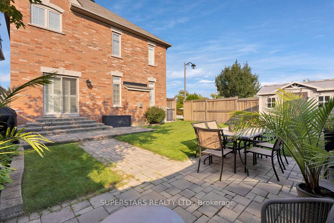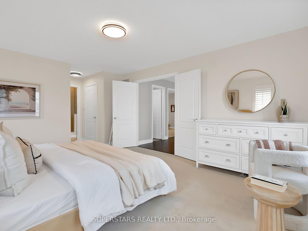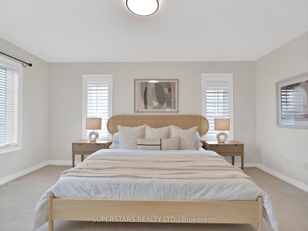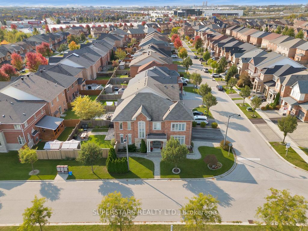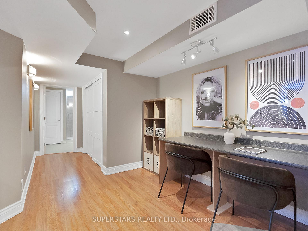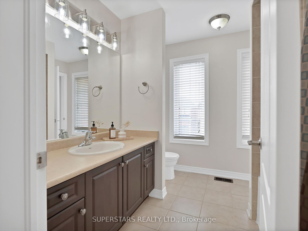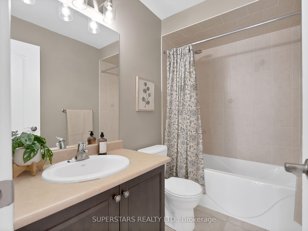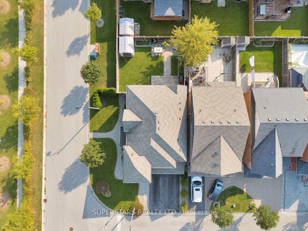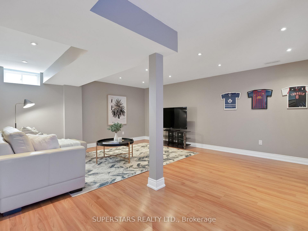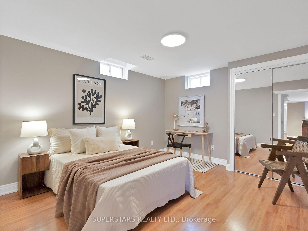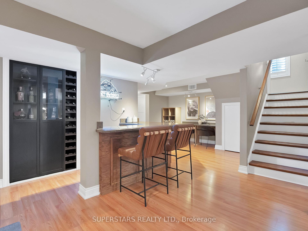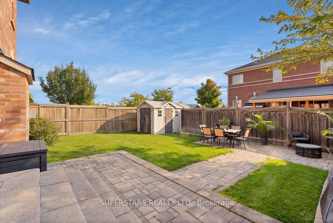$1,599,000
Available - For Sale
Listing ID: N12088432
47 Silverado Hills Driv , Markham, L6C 0H2, York
| **OPEN HOUSE 2-4PM SATURDAY APR 19 & SUN APRIL 20** Rarely Offered *PREMIUM CORNER LOT* On One Of The Best Well Manicured & Quiet Streets In The Cathedraltown Community! Built By Reputable Saberwood Homes, Known For Quality Workmanship & Materials. Professionally *FINISHED BASEMENT* With 5th Bedroom, Massive Recreation Space Comes Wired For Speakers, A Dry Bar (Perfect Man-Cave Or Entertainment Space For Kids & Guests), A Basement Pantry & A Spacious 3PC Bathroom! Corner Lot Makes This Home Bright & Airy With 9Ft Ceilings, Solid Hardwood Flrs & Matching Staircase, Pot Lights & The Perfect Combination Of Open Concept W/Formal Living/Dining Room. Kitchen Comes Equipped W/Custom Built Oak Cabinetry, Extended Pantry, Coffee Bar, Granite Counters, S/S Appls, European Inspired Tumble Stone Backsplash, A Centre Island And A Spacious Breakfast Area Open Concept To The Large Family Rm Overlooking Private Backyard. Oversized Master Bedroom With His & Her Closets & 5PC Ensuite W/Frameless Glass Shower. Spacious, Generous Sized Bedrooms And *Three* Full Bathrooms On The 2nd Floor For Added Convenience! The Massive Backyard Is Extra Deep & Wide & The Corner Lot Provides Privacy From Neighbors. Beautiful Curb Appeal With Professional Interlocking, Landscaping & Gorgeous Custom Patio.*No Sidewalk* *Insulated Garage* Move Into One Of Markham's Most Coveted Neighbourhoods. *TOP RATED SCHOOL ZONE* Nokiidaa Elementary School (9.1), French Immersion Schools, Richmond Green S.S (8.1), St Augustine Catholic School (9.6), Bayview S.S (9.4 & IB Program), Whilst Being Minutes From All Your Daily Amenities Such As Hwy 404/407, Canadian Tire, Grocery Stores (FreshCo, T&T, Full Fresh Supermarket), Costco, First Markham Place, Tons Of Restaurants, Transit, Community Centre, Parks & Much More. |
| Price | $1,599,000 |
| Taxes: | $6627.27 |
| Occupancy: | Owner |
| Address: | 47 Silverado Hills Driv , Markham, L6C 0H2, York |
| Directions/Cross Streets: | Woodbine & Major MacKenzie |
| Rooms: | 10 |
| Rooms +: | 2 |
| Bedrooms: | 4 |
| Bedrooms +: | 0 |
| Family Room: | T |
| Basement: | Finished |
| Level/Floor | Room | Length(ft) | Width(ft) | Descriptions | |
| Room 1 | Ground | Living Ro | 18.37 | 10.99 | Hardwood Floor, Combined w/Dining, Large Window |
| Room 2 | Ground | Dining Ro | 18.37 | 10.99 | Hardwood Floor, Combined w/Living, Large Window |
| Room 3 | Ground | Kitchen | 16.01 | 10.33 | Ceramic Floor, Centre Island, Stainless Steel Appl |
| Room 4 | Ground | Breakfast | 10.99 | 10.4 | Ceramic Floor, California Shutters, W/O To Yard |
| Room 5 | Ground | Family Ro | 17.06 | 13.12 | Hardwood Floor, Gas Fireplace, Pot Lights |
| Room 6 | Ground | Laundry | 4.99 | 10.92 | Ceramic Floor, Separate Room, Access To Garage |
| Room 7 | Second | Primary B | 16.01 | 13.12 | Broadloom, Walk-In Closet(s), 5 Pc Ensuite |
| Room 8 | Second | Bedroom 2 | 14.01 | 13.12 | Broadloom, NW View, Semi Ensuite |
| Room 9 | Second | Bedroom 3 | 14.01 | 11.05 | Broadloom, B/I Closet, Semi Ensuite |
| Room 10 | Second | Bedroom 4 | 10.99 | 10.17 | Broadloom, B/I Closet, Large Window |
| Room 11 | Basement | Bedroom 5 | 11.15 | 12.33 | Laminate, B/I Closet, Window |
| Room 12 | Basement | Recreatio | 24.08 | 23.91 | Laminate, Dry Bar, 3 Pc Bath |
| Washroom Type | No. of Pieces | Level |
| Washroom Type 1 | 2 | Ground |
| Washroom Type 2 | 4 | Second |
| Washroom Type 3 | 4 | Second |
| Washroom Type 4 | 5 | Second |
| Washroom Type 5 | 3 | Basement |
| Total Area: | 0.00 |
| Property Type: | Detached |
| Style: | 2-Storey |
| Exterior: | Brick |
| Garage Type: | Attached |
| (Parking/)Drive: | Private |
| Drive Parking Spaces: | 4 |
| Park #1 | |
| Parking Type: | Private |
| Park #2 | |
| Parking Type: | Private |
| Pool: | None |
| Approximatly Square Footage: | 2000-2500 |
| Property Features: | Rec./Commun., School |
| CAC Included: | N |
| Water Included: | N |
| Cabel TV Included: | N |
| Common Elements Included: | N |
| Heat Included: | N |
| Parking Included: | N |
| Condo Tax Included: | N |
| Building Insurance Included: | N |
| Fireplace/Stove: | Y |
| Heat Type: | Forced Air |
| Central Air Conditioning: | Central Air |
| Central Vac: | N |
| Laundry Level: | Syste |
| Ensuite Laundry: | F |
| Sewers: | Sewer |
$
%
Years
This calculator is for demonstration purposes only. Always consult a professional
financial advisor before making personal financial decisions.
| Although the information displayed is believed to be accurate, no warranties or representations are made of any kind. |
| SUPERSTARS REALTY LTD. |
|
|

Deepak Sharma
Broker
Dir:
647-229-0670
Bus:
905-554-0101
| Book Showing | Email a Friend |
Jump To:
At a Glance:
| Type: | Freehold - Detached |
| Area: | York |
| Municipality: | Markham |
| Neighbourhood: | Cathedraltown |
| Style: | 2-Storey |
| Tax: | $6,627.27 |
| Beds: | 4 |
| Baths: | 5 |
| Fireplace: | Y |
| Pool: | None |
Locatin Map:
Payment Calculator:

