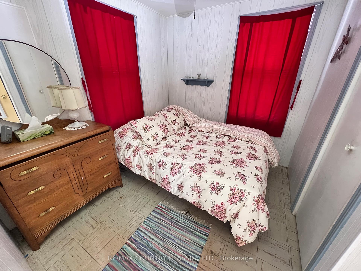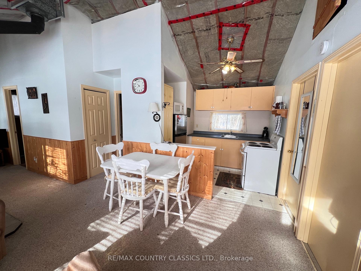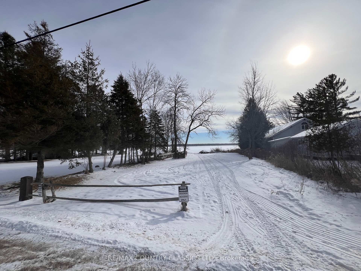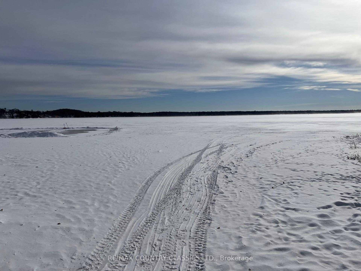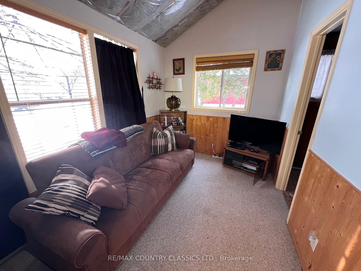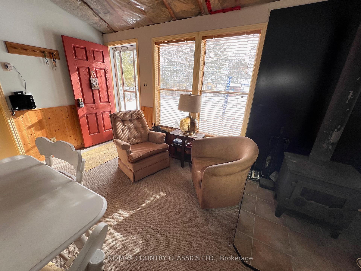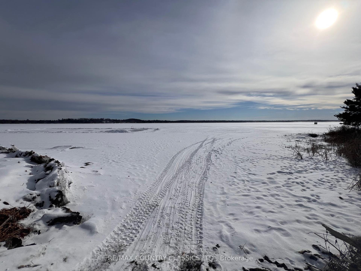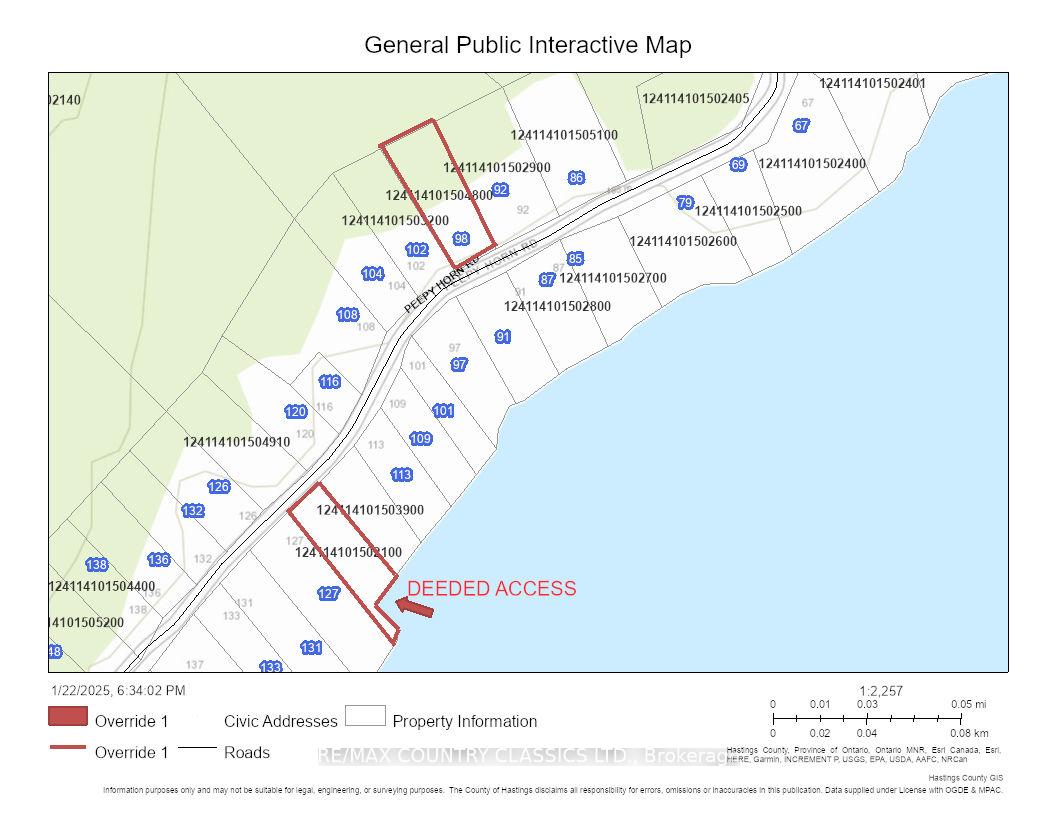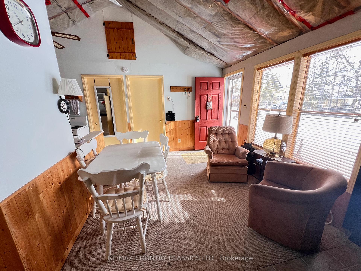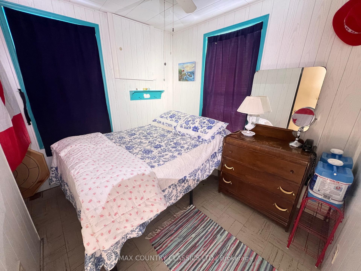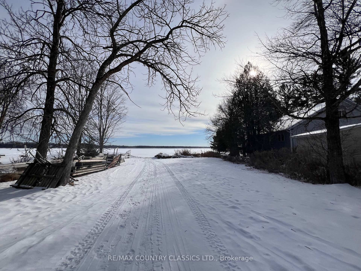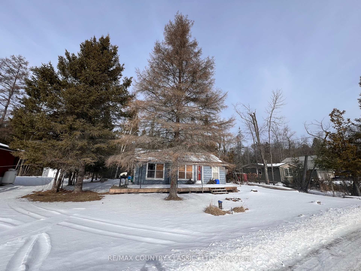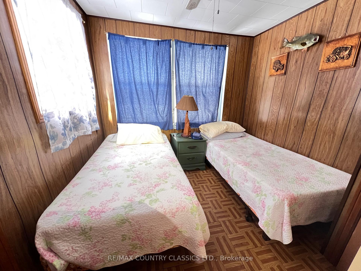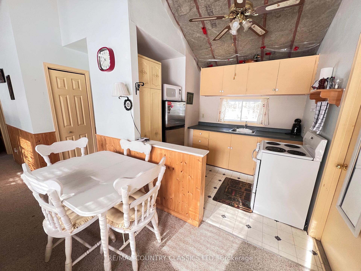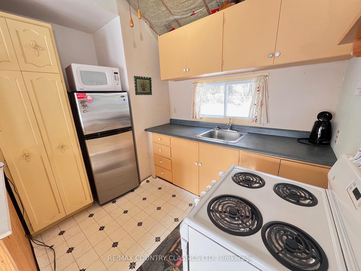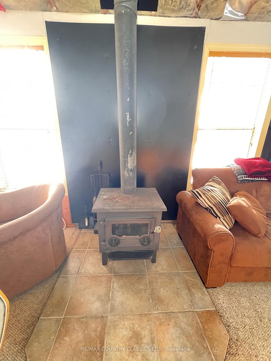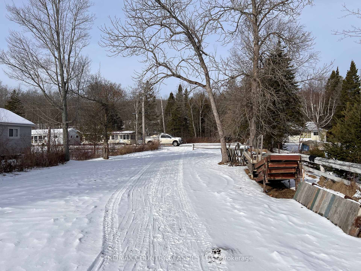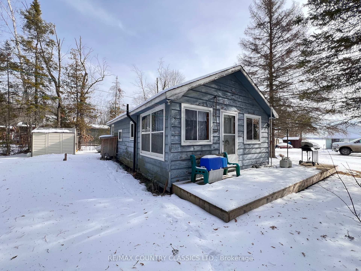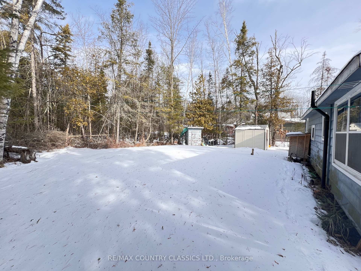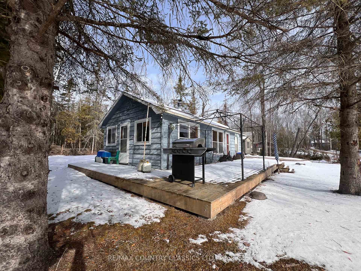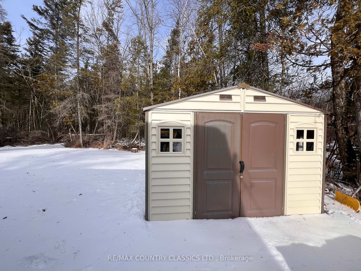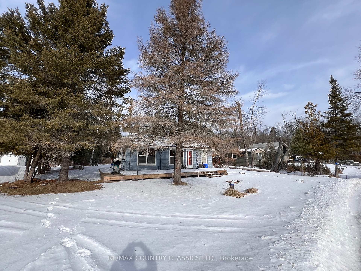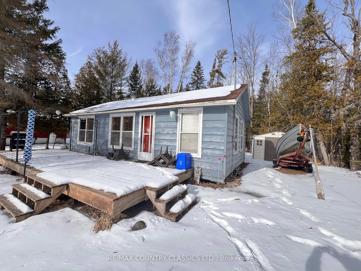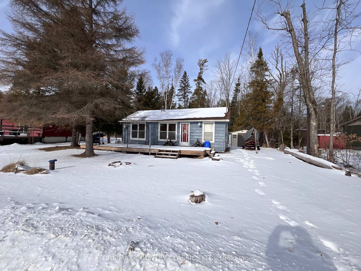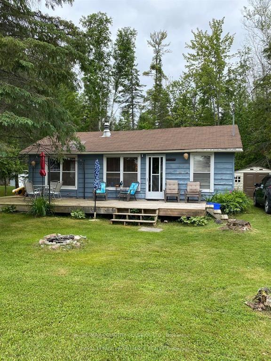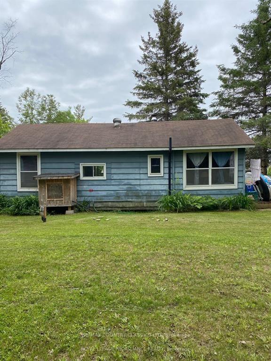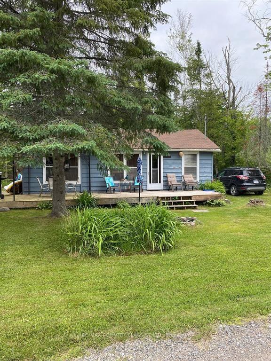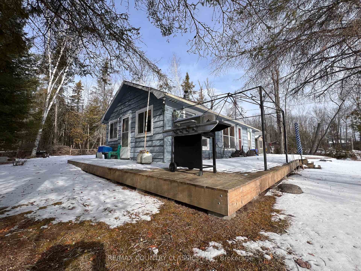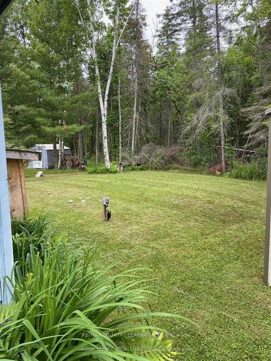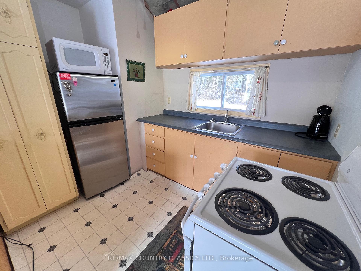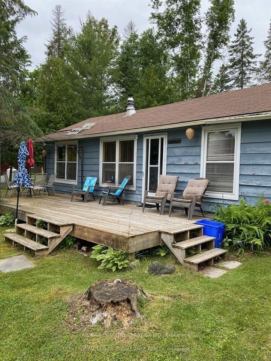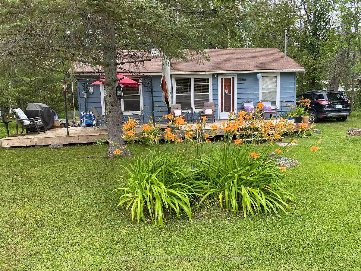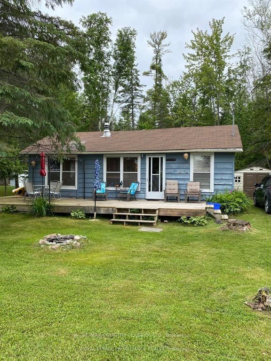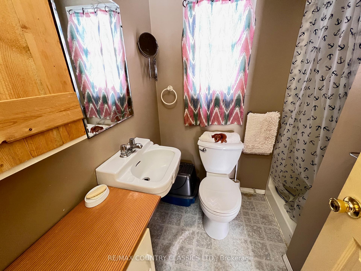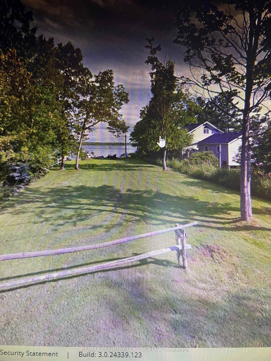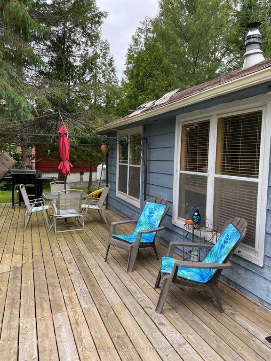$359,900
Available - For Sale
Listing ID: X11943253
98 Peepy Horn Road , Marmora and Lake, K0K 2M0, Hastings
| Crowe Lake deeded access - This 3 bedroom cottage is very close to shared access to the lake. Waterfront usage without waterfront taxes! The lakefront area is very level and the waterfront is sandy and shallow so very kid friendly. An open concept cottage with living room, dining room, kitchen and a 3 piece bathroom. Large front deck for relaxing and entertaining. Most of thefurniture and appliances are included. Cottage is on a year round Municipal road and only 20 minutes to Madoc and approximately 50 minutes to Belleville. All of your shopping needs are covered. A new septic was installed in 2021, a new drilled well in 2013, shingles were replaced in 2010 and hot water tank is owned. Hydro is approx $870 per year. Wood stove is not WETT certified, 100 amp service. Deeded shared access is beside #127 Peepy Horn Road. |
| Price | $359,900 |
| Taxes: | $1207.00 |
| Assessment Year: | 2025 |
| Occupancy: | Vacant |
| Address: | 98 Peepy Horn Road , Marmora and Lake, K0K 2M0, Hastings |
| Acreage: | < .50 |
| Directions/Cross Streets: | From Marmora - Main Street to Cordova Road, left on Glen Allen Road, Right on Peepy Horn Road |
| Rooms: | 7 |
| Bedrooms: | 3 |
| Bedrooms +: | 0 |
| Family Room: | F |
| Basement: | None |
| Level/Floor | Room | Length(ft) | Width(ft) | Descriptions | |
| Room 1 | Main | Kitchen | 10.66 | 6 | |
| Room 2 | Main | Living Ro | 10.66 | 10.99 | |
| Room 3 | Main | Dining Ro | 10.66 | 7.84 | |
| Room 4 | Main | Bedroom | 9.41 | 8.99 | |
| Room 5 | Main | Bedroom | 8.43 | 8.33 | |
| Room 6 | Main | Bedroom | 8.66 | 8.33 | |
| Room 7 | Main | Bathroom | 4 | 5.97 | 3 Pc Bath |
| Washroom Type | No. of Pieces | Level |
| Washroom Type 1 | 3 | Main |
| Washroom Type 2 | 0 | |
| Washroom Type 3 | 0 | |
| Washroom Type 4 | 0 | |
| Washroom Type 5 | 0 |
| Total Area: | 0.00 |
| Approximatly Age: | 51-99 |
| Property Type: | Detached |
| Style: | Bungalow |
| Exterior: | Wood |
| Garage Type: | None |
| (Parking/)Drive: | Private |
| Drive Parking Spaces: | 2 |
| Park #1 | |
| Parking Type: | Private |
| Park #2 | |
| Parking Type: | Private |
| Pool: | None |
| Other Structures: | Garden Shed |
| Approximatly Age: | 51-99 |
| Approximatly Square Footage: | 700-1100 |
| Property Features: | School Bus R |
| CAC Included: | N |
| Water Included: | N |
| Cabel TV Included: | N |
| Common Elements Included: | N |
| Heat Included: | N |
| Parking Included: | N |
| Condo Tax Included: | N |
| Building Insurance Included: | N |
| Fireplace/Stove: | Y |
| Heat Type: | Other |
| Central Air Conditioning: | None |
| Central Vac: | N |
| Laundry Level: | Syste |
| Ensuite Laundry: | F |
| Sewers: | Septic |
| Water: | Drilled W |
| Water Supply Types: | Drilled Well |
| Utilities-Cable: | N |
| Utilities-Hydro: | Y |
$
%
Years
This calculator is for demonstration purposes only. Always consult a professional
financial advisor before making personal financial decisions.
| Although the information displayed is believed to be accurate, no warranties or representations are made of any kind. |
| RE/MAX COUNTRY CLASSICS LTD. |
|
|

Deepak Sharma
Broker
Dir:
647-229-0670
Bus:
905-554-0101
| Book Showing | Email a Friend |
Jump To:
At a Glance:
| Type: | Freehold - Detached |
| Area: | Hastings |
| Municipality: | Marmora and Lake |
| Neighbourhood: | Marmora Ward |
| Style: | Bungalow |
| Approximate Age: | 51-99 |
| Tax: | $1,207 |
| Beds: | 3 |
| Baths: | 1 |
| Fireplace: | Y |
| Pool: | None |
Locatin Map:
Payment Calculator:

