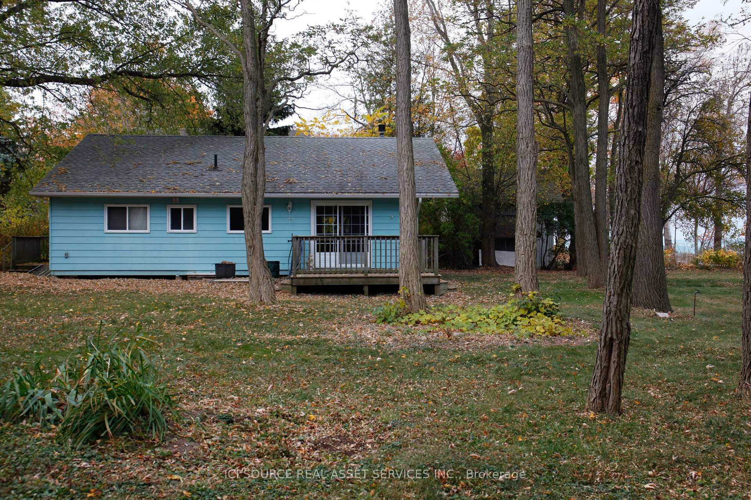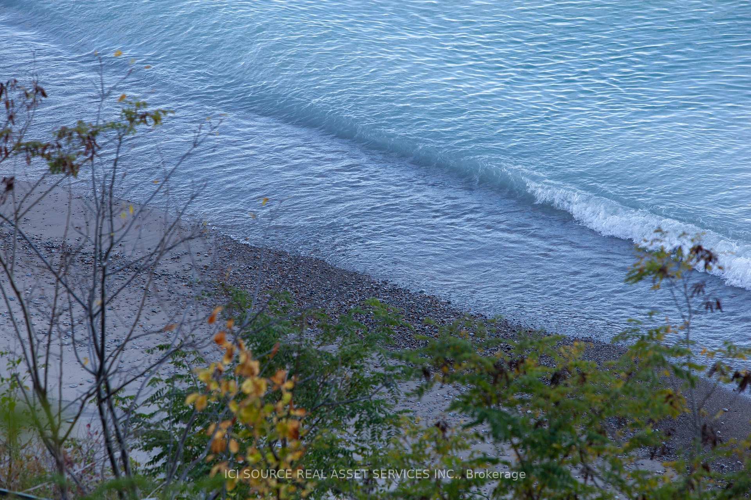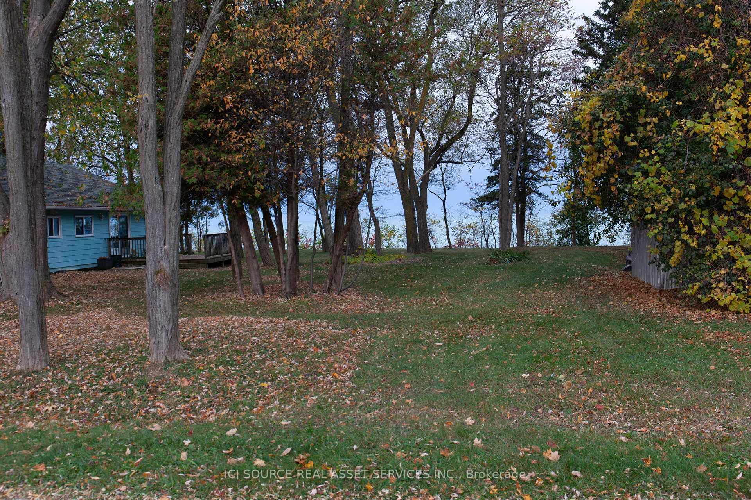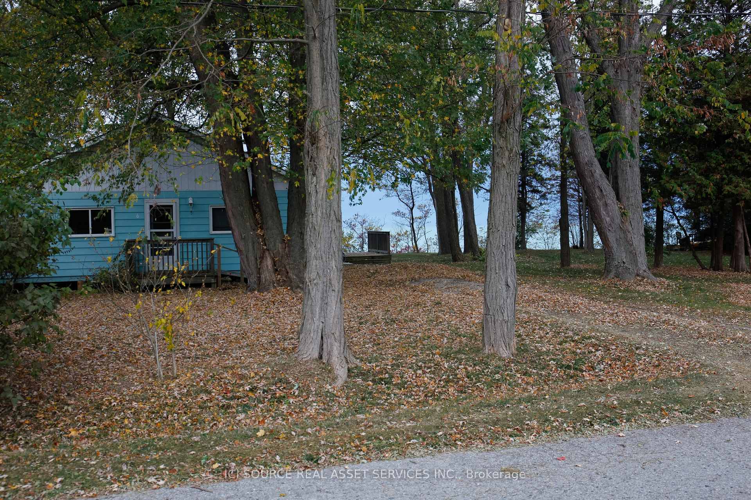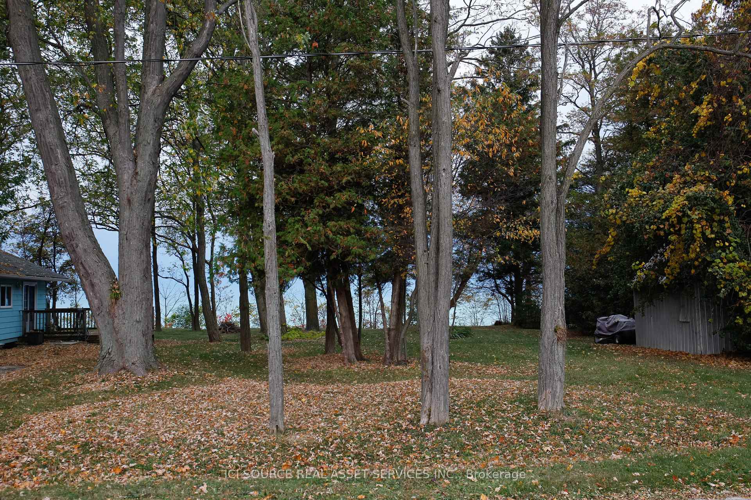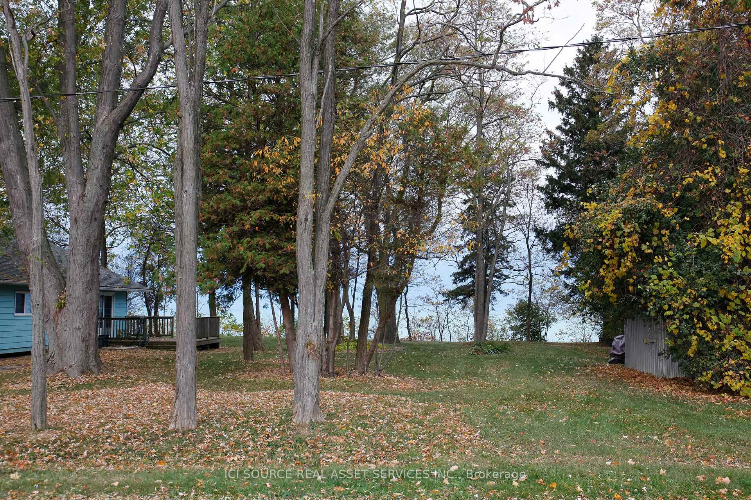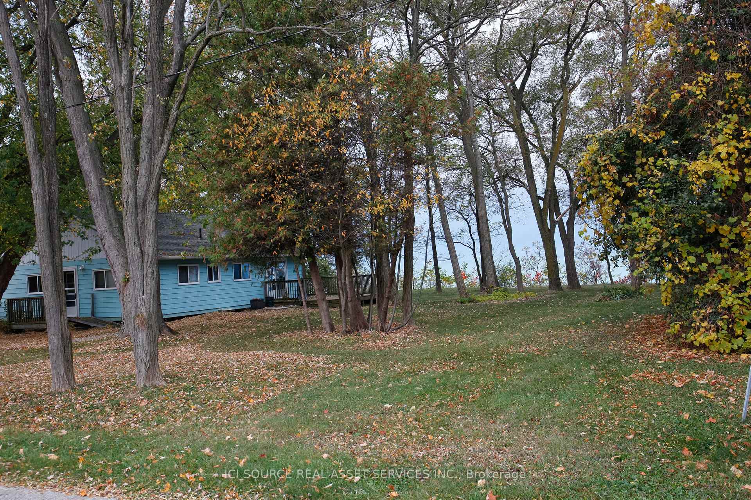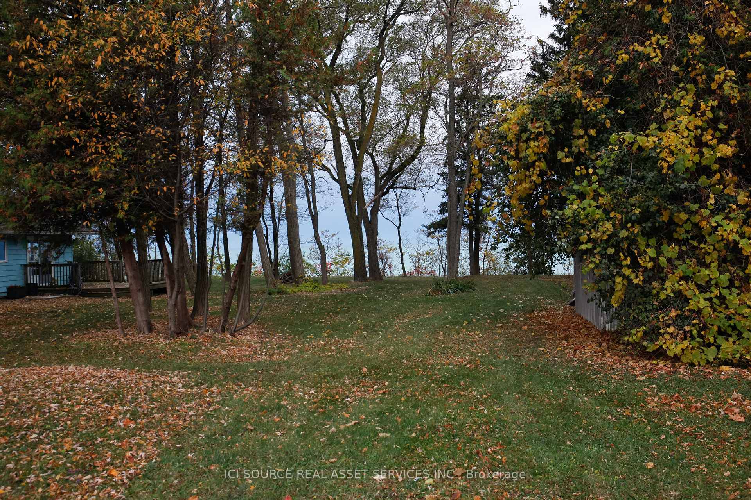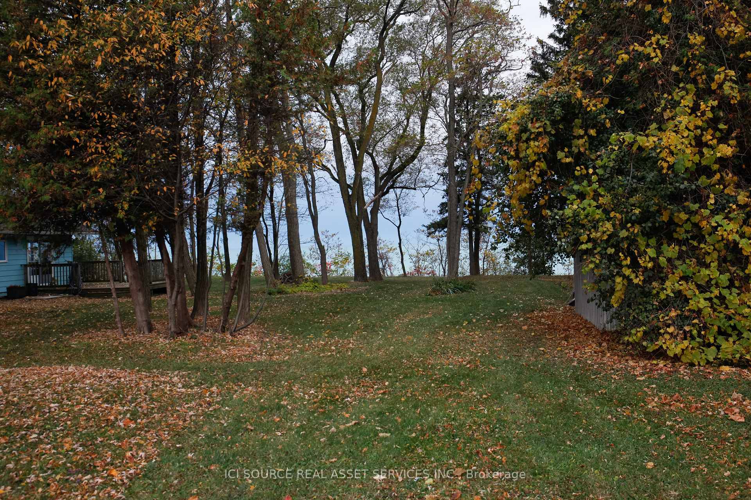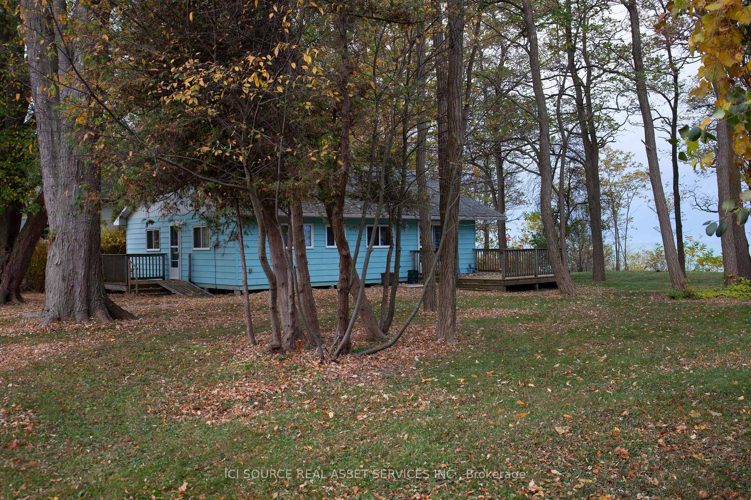$1,200,000
Available - For Sale
Listing ID: X11896376
77543 Melena Driv , Bluewater, N0M 1G0, Huron
| 77543 & 77545 MELENA DR. For sale are 2 side-by-side lakefront properties being offered as a package, located in Ontario's West Coast just north of Bayfield on the shores of Lake Huron. This parcel of land was started as a cottage community, but over time renovation and community development has slowly converted the neighborhood into a residential subdivision. Located on 77543 Melena Drive is a 3-bedroom,1-bathroom residential 4-season lake front cottage with private beach. The living room, dining room and kitchen are an open space with beautiful lake views, and breath-taking sunsets. The water well is located on the direct adjoining lot 77543 melena Drive. Showings are by appointment only. This property is being sold as is. The cottage is in need of updates. Engineering surveys are recommended to realize the full potential of these 2 side-by-side lakefront lots. Sold 'As Is'. **EXTRAS** *For Additional Property Details Click The Brochure Icon Below** |
| Price | $1,200,000 |
| Taxes: | $4310.78 |
| Occupancy: | Owner |
| Address: | 77543 Melena Driv , Bluewater, N0M 1G0, Huron |
| Acreage: | .50-1.99 |
| Directions/Cross Streets: | Melena Beach Sideroad |
| Rooms: | 5 |
| Bedrooms: | 3 |
| Bedrooms +: | 0 |
| Family Room: | T |
| Basement: | None |
| Level/Floor | Room | Length(ft) | Width(ft) | Descriptions | |
| Room 1 | Main | Bedroom | 10.66 | 13.32 | |
| Room 2 | Main | Bedroom 2 | 9.51 | 12.79 | |
| Room 3 | Main | Bedroom 3 | 9.84 | 13.32 | |
| Room 4 | Main | Bathroom | 12.5 | 4.99 | |
| Room 5 | Main | Kitchen | 12.5 | 9.64 | |
| Room 6 | Main | Family Ro | 16.6 | 12.66 | |
| Room 7 | Main | Dining Ro | 12.5 | 11.32 |
| Washroom Type | No. of Pieces | Level |
| Washroom Type 1 | 3 | |
| Washroom Type 2 | 0 | |
| Washroom Type 3 | 0 | |
| Washroom Type 4 | 0 | |
| Washroom Type 5 | 0 |
| Total Area: | 0.00 |
| Property Type: | Detached |
| Style: | Bungalow |
| Exterior: | Aluminum Siding |
| Garage Type: | None |
| (Parking/)Drive: | Private |
| Drive Parking Spaces: | 2 |
| Park #1 | |
| Parking Type: | Private |
| Park #2 | |
| Parking Type: | Private |
| Pool: | None |
| Approximatly Square Footage: | 700-1100 |
| CAC Included: | N |
| Water Included: | N |
| Cabel TV Included: | N |
| Common Elements Included: | N |
| Heat Included: | N |
| Parking Included: | N |
| Condo Tax Included: | N |
| Building Insurance Included: | N |
| Fireplace/Stove: | Y |
| Heat Type: | Radiant |
| Central Air Conditioning: | None |
| Central Vac: | N |
| Laundry Level: | Syste |
| Sewers: | Septic |
| Utilities-Cable: | A |
| Utilities-Hydro: | A |
$
%
Years
This calculator is for demonstration purposes only. Always consult a professional
financial advisor before making personal financial decisions.
| Although the information displayed is believed to be accurate, no warranties or representations are made of any kind. |
| ICI SOURCE REAL ASSET SERVICES INC. |
|
|

Deepak Sharma
Broker
Dir:
647-229-0670
Bus:
905-554-0101
| Book Showing | Email a Friend |
Jump To:
At a Glance:
| Type: | Freehold - Detached |
| Area: | Huron |
| Municipality: | Bluewater |
| Neighbourhood: | Bayfield |
| Style: | Bungalow |
| Tax: | $4,310.78 |
| Beds: | 3 |
| Baths: | 1 |
| Fireplace: | Y |
| Pool: | None |
Locatin Map:
Payment Calculator:

