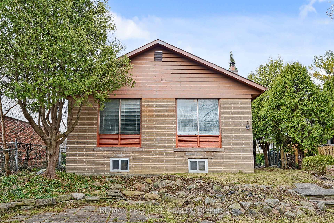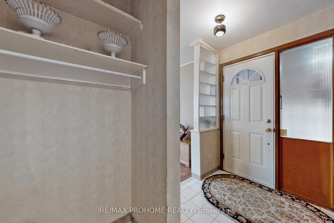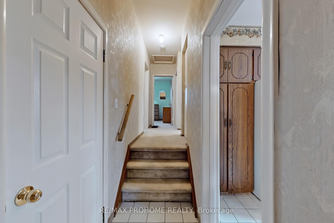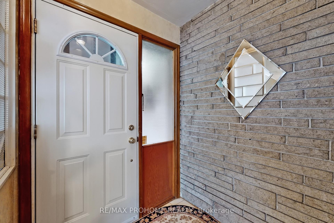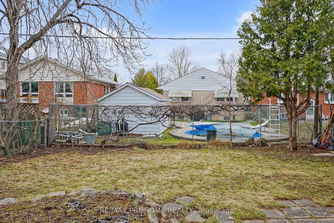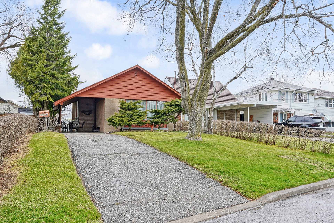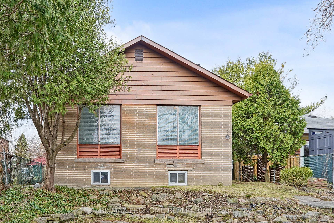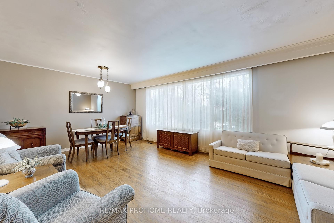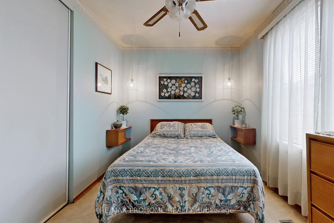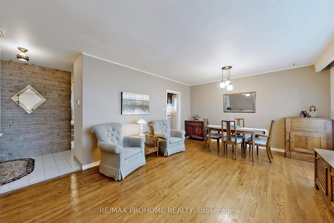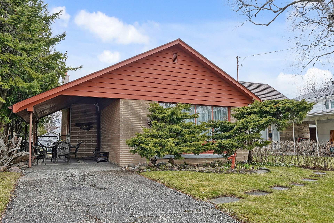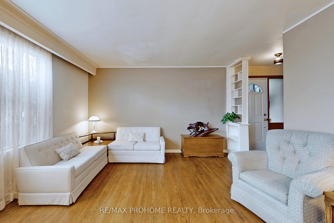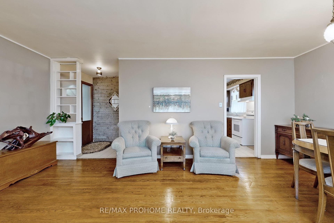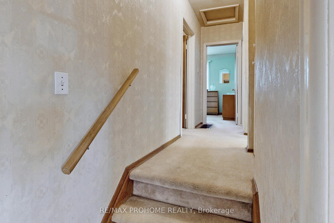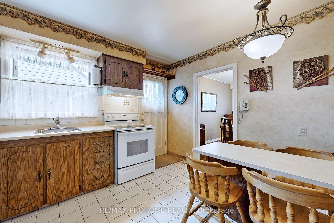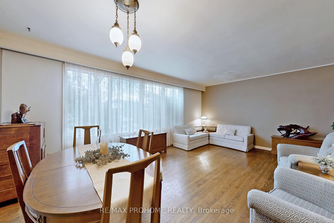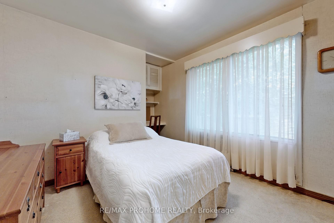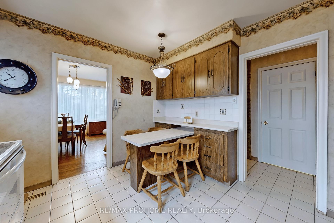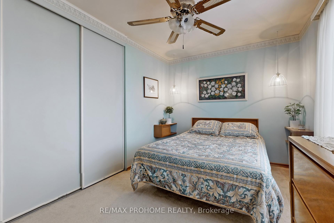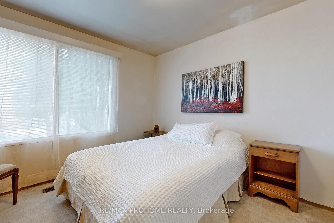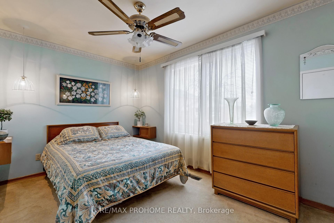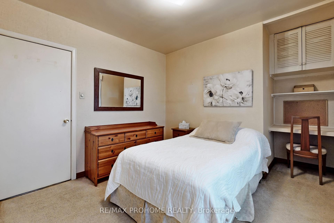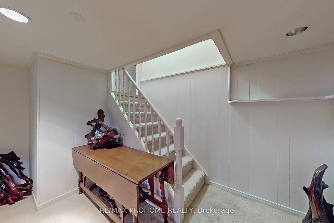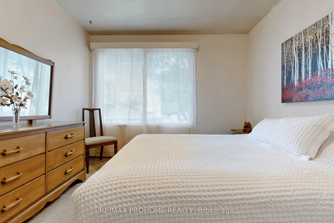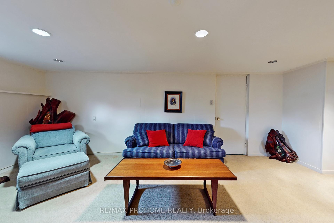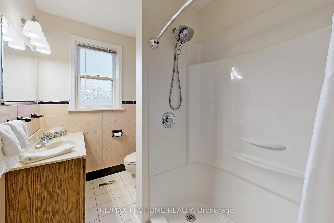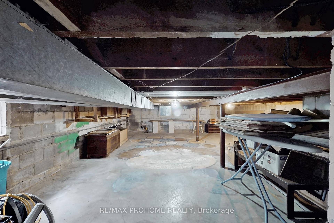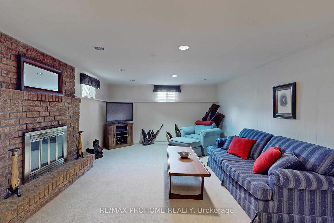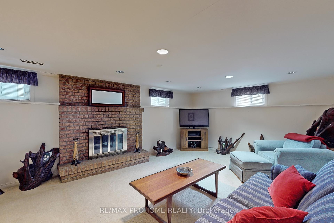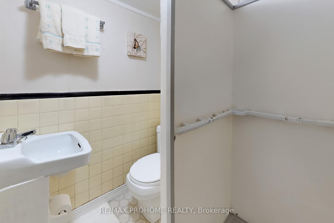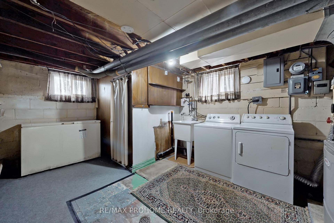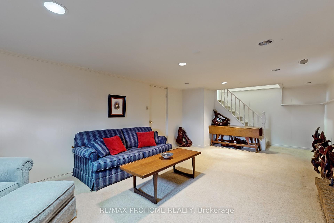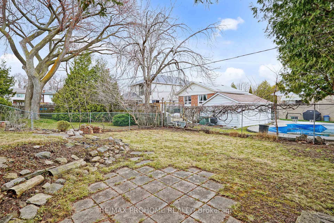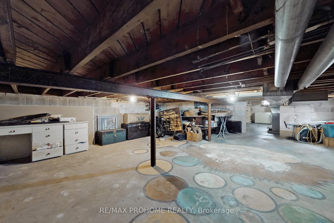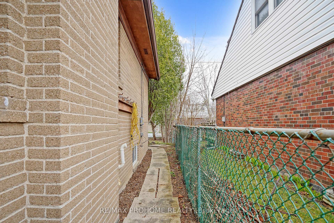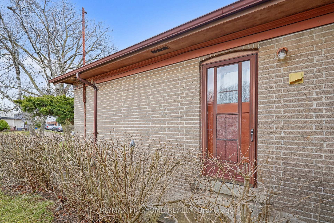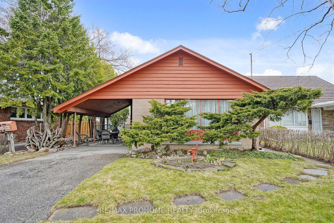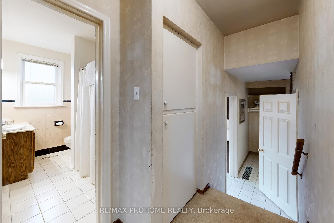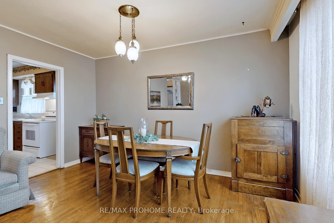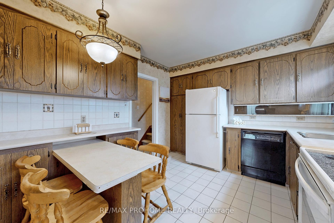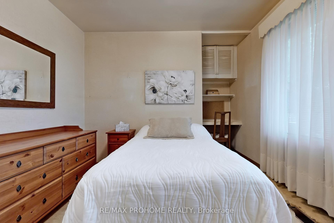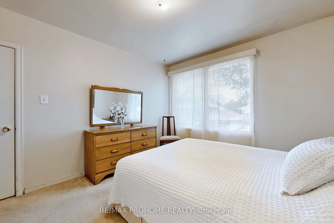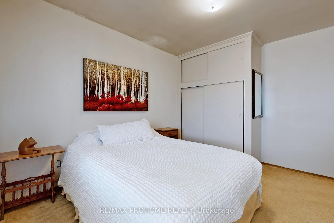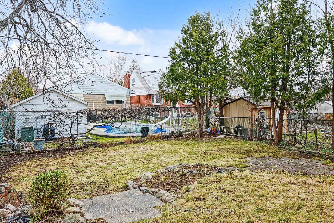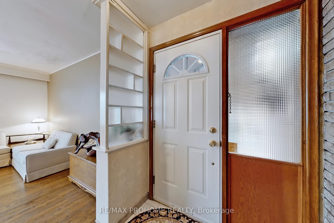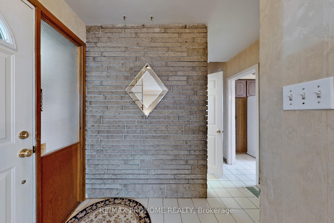$799,000
Available - For Sale
Listing ID: E12087702
17 Oakworth Cres , Toronto, M1K 3T7, Toronto
| Welcome to 17 Oakworth Crescent Lovingly Maintained by the Original Owner in the Heart of Treverton Park! This super charming 3-bedroom backsplit is being offered for the first time and proudly showcases true pride of ownership throughout. Nestled in the highly sought-after Treverton Park community of East Scarborough, this home offers unbeatable convenience just a short walk to Kennedy Subway and GO Station, making it ideal for commuters and city explorers alike. Step inside to find a bright and inviting open-concept living and dining area, complete with large windows and gleaming hardwood floors. The spacious eat-in kitchen offers generous cabinetry, extra counter space, a convenient side entrance, and plenty of natural light perfect for family meals or entertaining. All bedrooms are well-proportioned with large windows, creating a comfortable and airy atmosphere. The basement features a spacious open recreation room that's perfect for family time, a home office, or an entertainment zone, along with a massive crawl space that offers exceptional storage capacity. The deep and private backyard is ideal for outdoor gatherings, gardening, or peaceful relaxation. The extra-long driveway with no sidewalk provides ample parking for multiple vehicles. Pride of ownership is evident in every detail of this lovingly cared-for home. It's a fantastic opportunity for first-time buyers, growing families, or anyone looking to renovate or add a second level in a well-established neighborhood. Located within walking distance to excellent schools, parks, shopping, and transit this is truly a rare find in one of Scarborough's most desirable areas. Don't miss your chance to own this treasured home in a prime location! |
| Price | $799,000 |
| Taxes: | $3841.11 |
| Occupancy: | Vacant |
| Address: | 17 Oakworth Cres , Toronto, M1K 3T7, Toronto |
| Directions/Cross Streets: | Eglinton/Kennedy |
| Rooms: | 6 |
| Rooms +: | 1 |
| Bedrooms: | 3 |
| Bedrooms +: | 0 |
| Family Room: | T |
| Basement: | Partially Fi |
| Level/Floor | Room | Length(ft) | Width(ft) | Descriptions | |
| Room 1 | Ground | Living Ro | 13.05 | 20.24 | |
| Room 2 | Ground | Dining Ro | 13.05 | 20.24 | |
| Room 3 | Ground | Kitchen | 12.17 | 10.82 | |
| Room 4 | Upper | Primary B | 12.4 | 10.89 | |
| Room 5 | Upper | Bedroom 2 | 8.89 | 13.58 | |
| Room 6 | Upper | Bedroom 3 | 13.48 | 10.23 | |
| Room 7 | Basement | Recreatio | 25.06 | 13.15 |
| Washroom Type | No. of Pieces | Level |
| Washroom Type 1 | 3 | |
| Washroom Type 2 | 3 | |
| Washroom Type 3 | 0 | |
| Washroom Type 4 | 0 | |
| Washroom Type 5 | 0 | |
| Washroom Type 6 | 3 | |
| Washroom Type 7 | 3 | |
| Washroom Type 8 | 0 | |
| Washroom Type 9 | 0 | |
| Washroom Type 10 | 0 |
| Total Area: | 0.00 |
| Property Type: | Detached |
| Style: | Backsplit 3 |
| Exterior: | Brick |
| Garage Type: | Carport |
| (Parking/)Drive: | Private |
| Drive Parking Spaces: | 3 |
| Park #1 | |
| Parking Type: | Private |
| Park #2 | |
| Parking Type: | Private |
| Pool: | None |
| Approximatly Square Footage: | 1100-1500 |
| CAC Included: | N |
| Water Included: | N |
| Cabel TV Included: | N |
| Common Elements Included: | N |
| Heat Included: | N |
| Parking Included: | N |
| Condo Tax Included: | N |
| Building Insurance Included: | N |
| Fireplace/Stove: | Y |
| Heat Type: | Forced Air |
| Central Air Conditioning: | None |
| Central Vac: | N |
| Laundry Level: | Syste |
| Ensuite Laundry: | F |
| Sewers: | Sewer |
$
%
Years
This calculator is for demonstration purposes only. Always consult a professional
financial advisor before making personal financial decisions.
| Although the information displayed is believed to be accurate, no warranties or representations are made of any kind. |
| RE/MAX PROHOME REALTY |
|
|

Deepak Sharma
Broker
Dir:
647-229-0670
Bus:
905-554-0101
| Virtual Tour | Book Showing | Email a Friend |
Jump To:
At a Glance:
| Type: | Freehold - Detached |
| Area: | Toronto |
| Municipality: | Toronto E04 |
| Neighbourhood: | Ionview |
| Style: | Backsplit 3 |
| Tax: | $3,841.11 |
| Beds: | 3 |
| Baths: | 2 |
| Fireplace: | Y |
| Pool: | None |
Locatin Map:
Payment Calculator:

