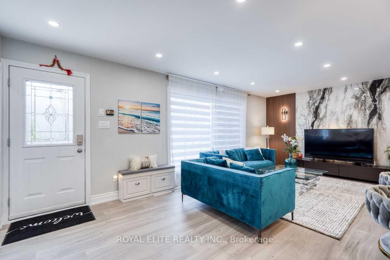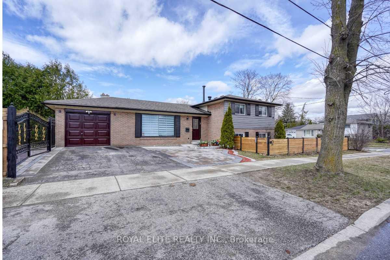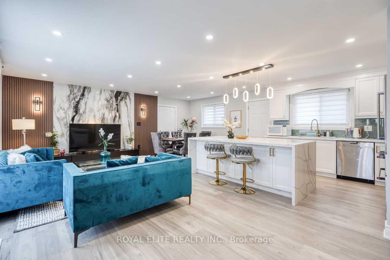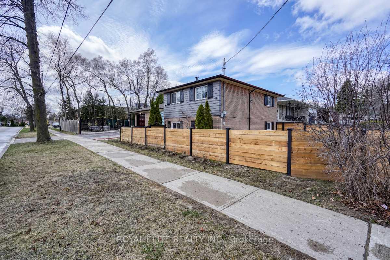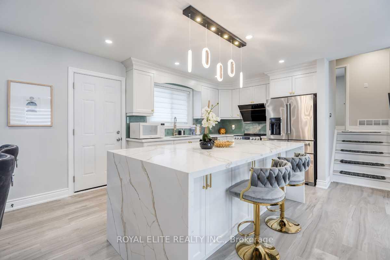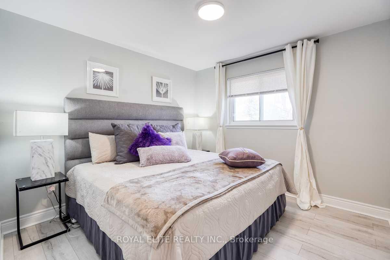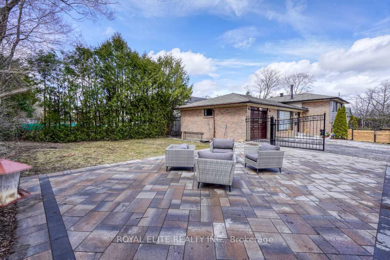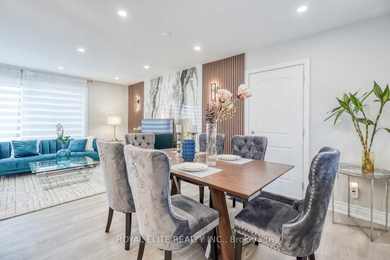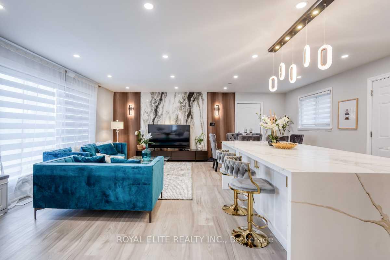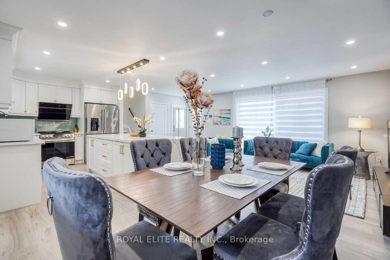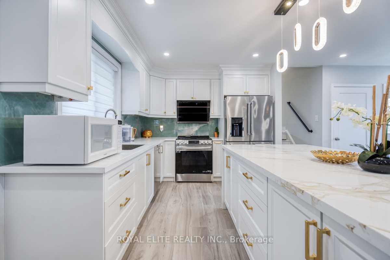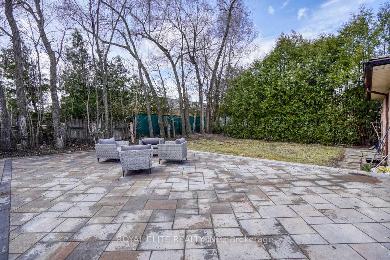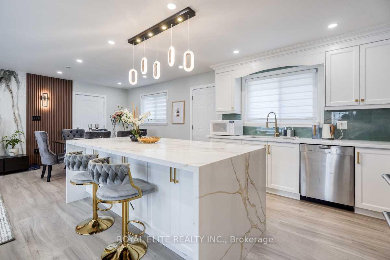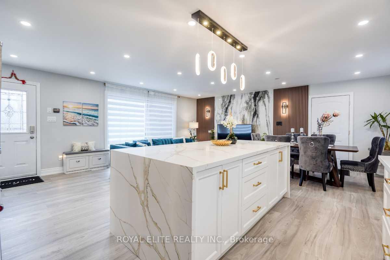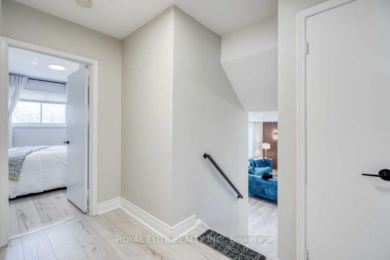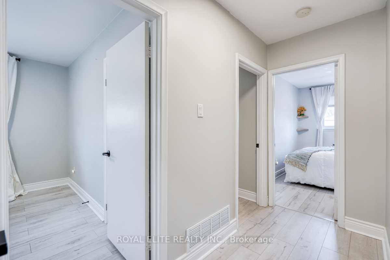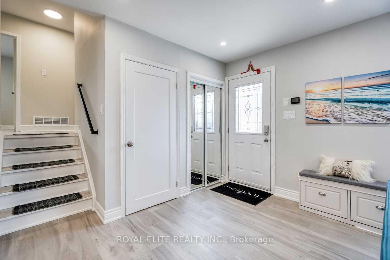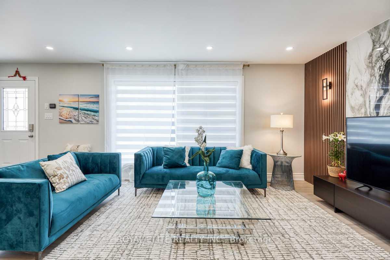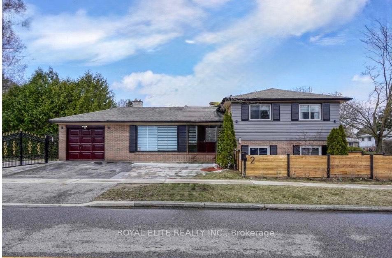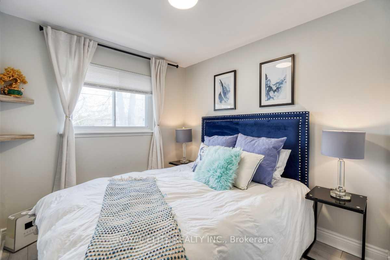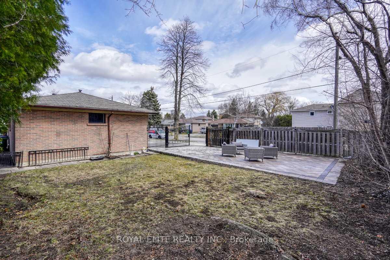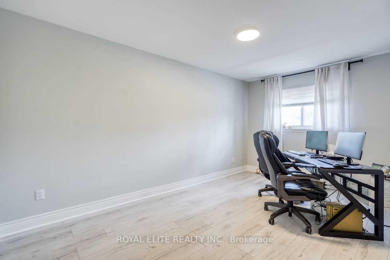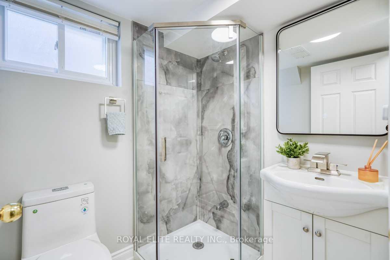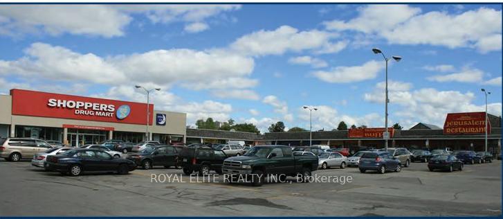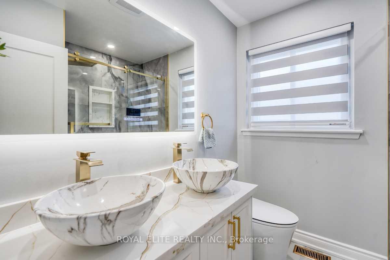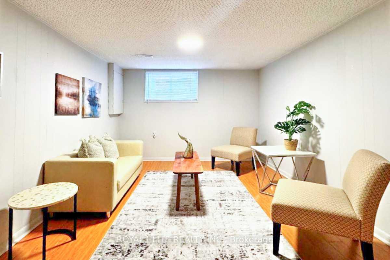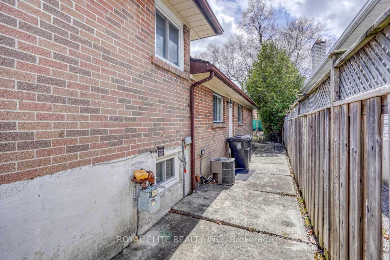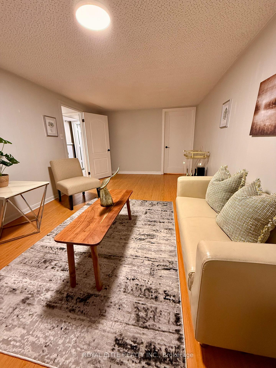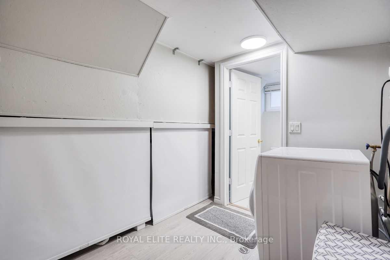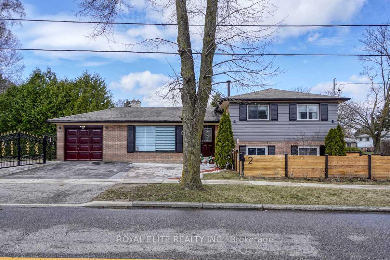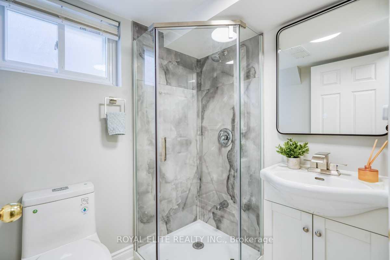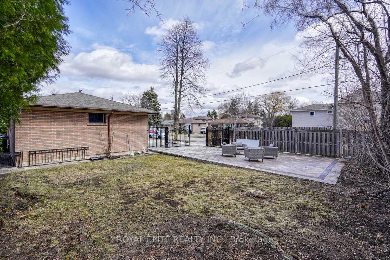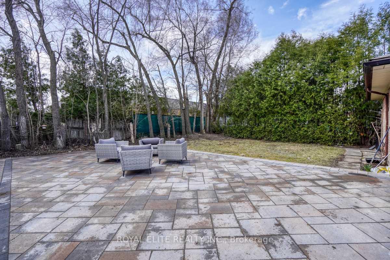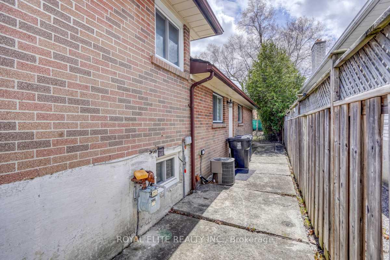$1,378,000
Available - For Sale
Listing ID: C12087585
2 Lesgay Cres , Toronto, M2J 2H8, Toronto
| Nestled on a tranquil, tree-lined crescent in one of North Yorks most coveted prime neighbourhoods,ideally positioned on an expansive and private lot.A luxurious metal gate welcomes you to a property with two spacious, fully fenced yards offering the perfect blend of privacy and security,beautifully paved patio ,a perfect space for outdoor dining, relaxation. The inviting front porch and ample parking for 8 cars make a fantastic first impression.Completely renovated, this home seamlessly combines modern comfort with sophisticated style. The functional layout features gleaming floors, elegant pot lights throughout.Enjoy year-round comfort with central A/C, heatinga.Spacious living and dining area featuring a large picture window that fills the home with natural light and gorgeous accent wall .The chefs kitchen is a true highlight, large granite countertop island, providing ample cooking space for family meals or entertaining guests .Cozy finished basement bedroom and 3Pc washroom .Enjoy the peaceful surroundings of a traffic-free street, Conveniently located within the catchment area of top-rated public, Catholic, and French immersion schools, and with quick access to Highways 401, 404, and the DVP, commuting is a breeze. Nymark Plaza right next door, you have all the conveniences you need at your doorstep! Your are also within short distance to the Leslie Subway Station, Fairview Mall ,hospitals, pharmacies, banks, and a variety of restaurants.Dont miss your chance to own a piece of North York! Schedule your tour today and see the endless possibilities that await at 2 Lesgay Crescent! |
| Price | $1,378,000 |
| Taxes: | $6178.12 |
| Occupancy: | Owner |
| Address: | 2 Lesgay Cres , Toronto, M2J 2H8, Toronto |
| Directions/Cross Streets: | Leslie & Sheppard |
| Rooms: | 6 |
| Rooms +: | 1 |
| Bedrooms: | 3 |
| Bedrooms +: | 1 |
| Family Room: | F |
| Basement: | Finished, Apartment |
| Level/Floor | Room | Length(ft) | Width(ft) | Descriptions | |
| Room 1 | Main | Living Ro | 57.14 | 34.74 | Large Window, Laminate, East View |
| Room 2 | Main | Dining Ro | 32.05 | 31.85 | W/O To Garage, Laminate, Picture Window |
| Room 3 | Main | Kitchen | 41.62 | 29.91 | Granite Counters, Laminate, W/O To Yard |
| Room 4 | Upper | Primary B | 50.54 | 30.21 | Laminate, Large Closet, Window |
| Room 5 | Upper | Bedroom 2 | 34.31 | 33.46 | Laminate, Double Closet, Window |
| Room 6 | Upper | Bedroom 3 | 30.54 | 26.57 | Laminate, Closet, Window |
| Room 7 | Basement | Living Ro | 53.79 | 17.71 | Laminate, Above Grade Window |
| Room 8 | Basement | Bedroom | 26.9 | 8.86 | Laminate, Above Grade Window |
| Washroom Type | No. of Pieces | Level |
| Washroom Type 1 | 3 | Upper |
| Washroom Type 2 | 3 | Lower |
| Washroom Type 3 | 0 | |
| Washroom Type 4 | 0 | |
| Washroom Type 5 | 0 |
| Total Area: | 0.00 |
| Property Type: | Detached |
| Style: | Sidesplit 3 |
| Exterior: | Brick |
| Garage Type: | Attached |
| (Parking/)Drive: | Private, F |
| Drive Parking Spaces: | 7 |
| Park #1 | |
| Parking Type: | Private, F |
| Park #2 | |
| Parking Type: | Private |
| Park #3 | |
| Parking Type: | Front Yard |
| Pool: | None |
| Approximatly Square Footage: | 1100-1500 |
| Property Features: | Park, Public Transit |
| CAC Included: | N |
| Water Included: | N |
| Cabel TV Included: | N |
| Common Elements Included: | N |
| Heat Included: | N |
| Parking Included: | N |
| Condo Tax Included: | N |
| Building Insurance Included: | N |
| Fireplace/Stove: | N |
| Heat Type: | Forced Air |
| Central Air Conditioning: | Central Air |
| Central Vac: | N |
| Laundry Level: | Syste |
| Ensuite Laundry: | F |
| Sewers: | Sewer |
$
%
Years
This calculator is for demonstration purposes only. Always consult a professional
financial advisor before making personal financial decisions.
| Although the information displayed is believed to be accurate, no warranties or representations are made of any kind. |
| ROYAL ELITE REALTY INC. |
|
|

Deepak Sharma
Broker
Dir:
647-229-0670
Bus:
905-554-0101
| Virtual Tour | Book Showing | Email a Friend |
Jump To:
At a Glance:
| Type: | Freehold - Detached |
| Area: | Toronto |
| Municipality: | Toronto C15 |
| Neighbourhood: | Don Valley Village |
| Style: | Sidesplit 3 |
| Tax: | $6,178.12 |
| Beds: | 3+1 |
| Baths: | 2 |
| Fireplace: | N |
| Pool: | None |
Locatin Map:
Payment Calculator:

