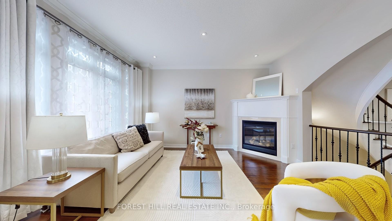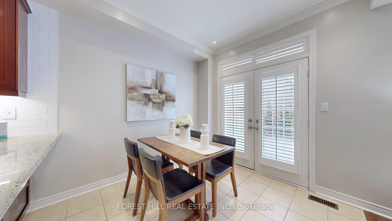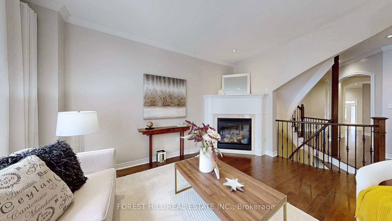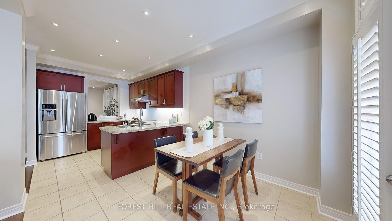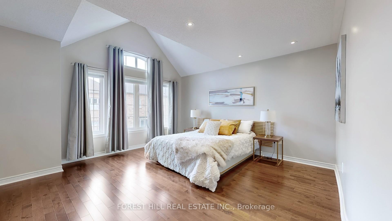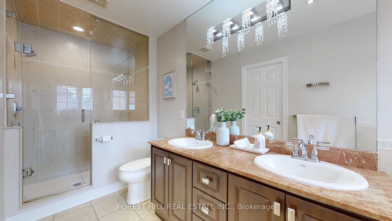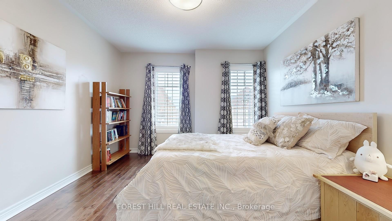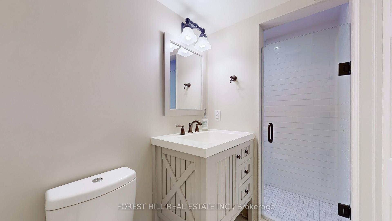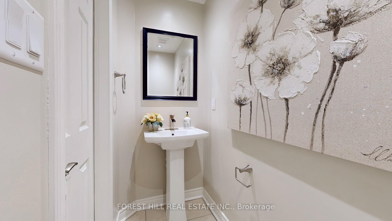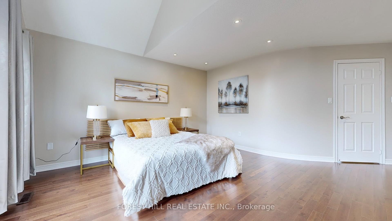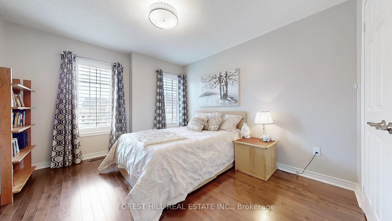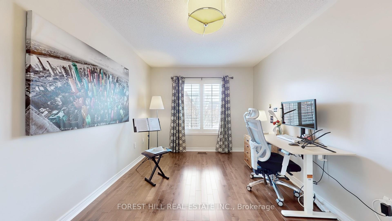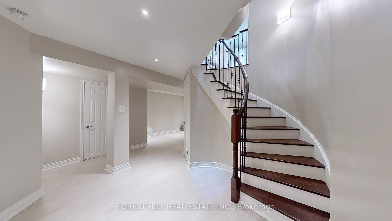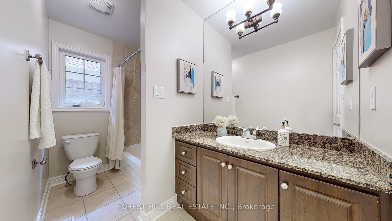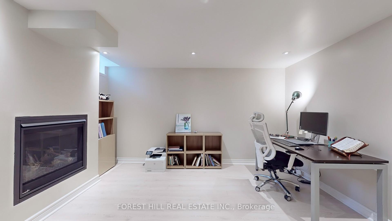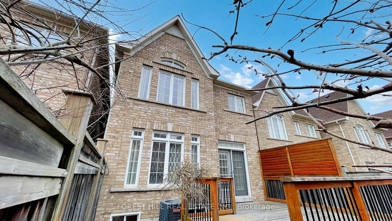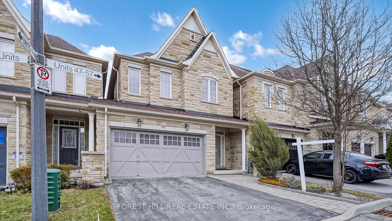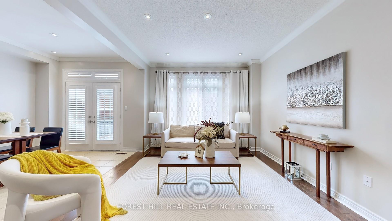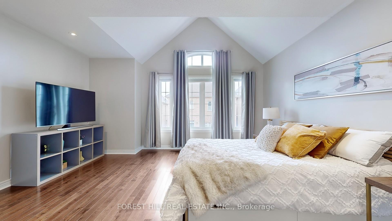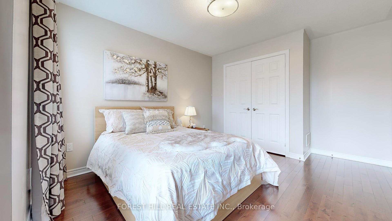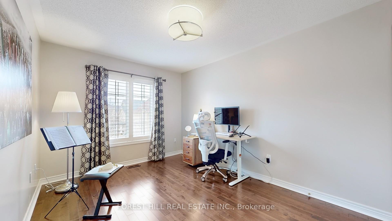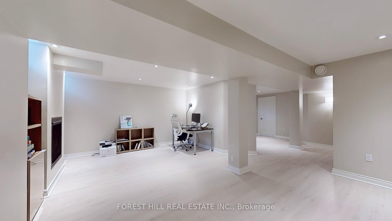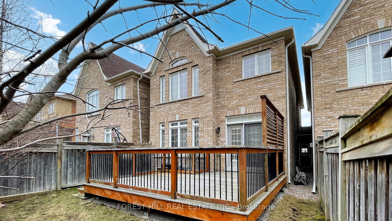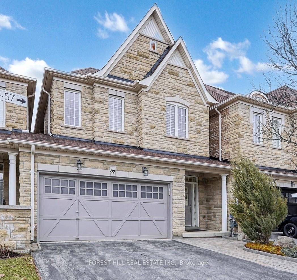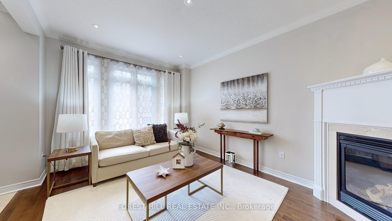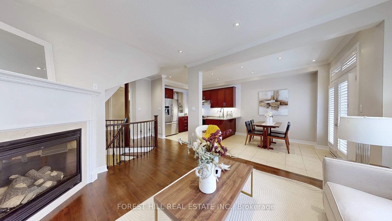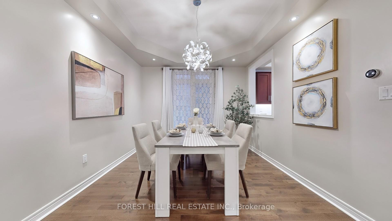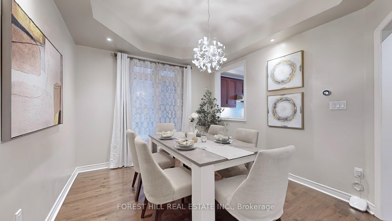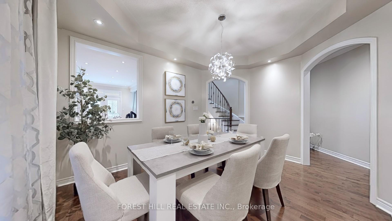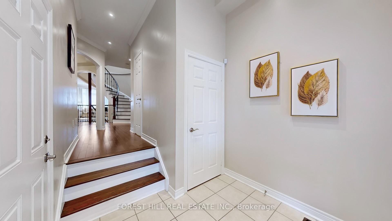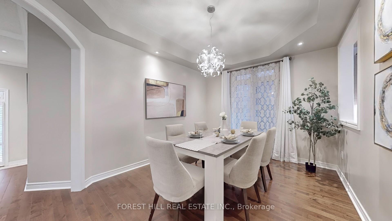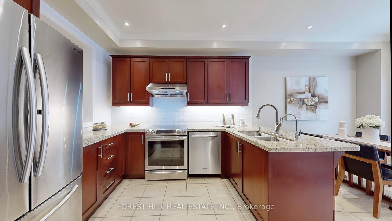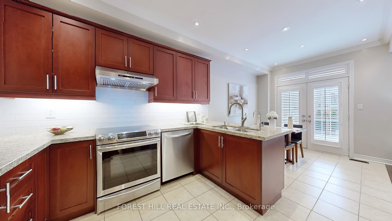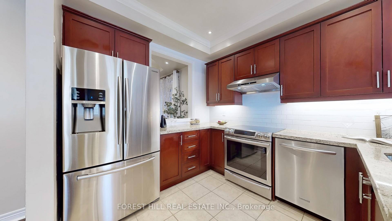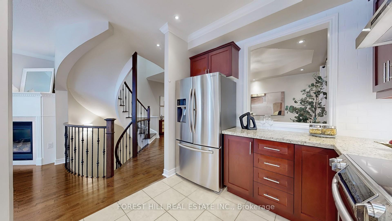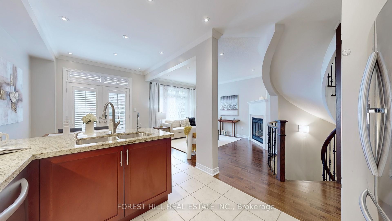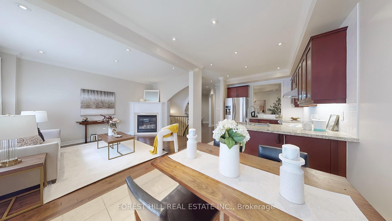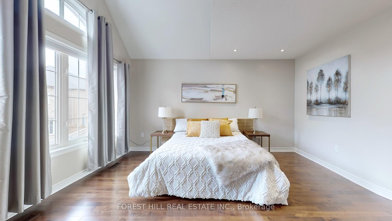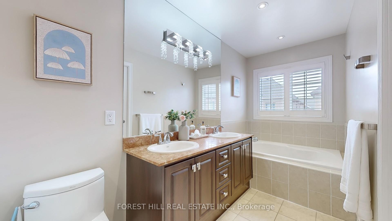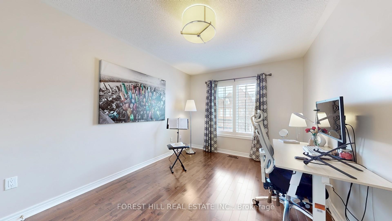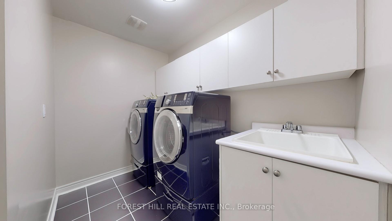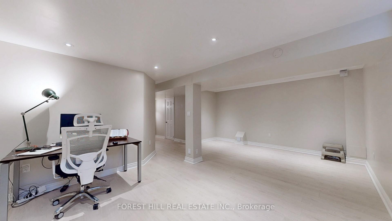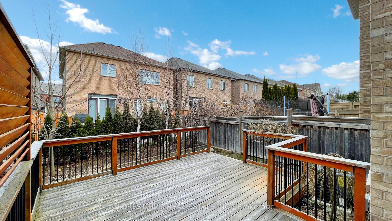$1,399,000
Available - For Sale
Listing ID: N12085960
280 Paradelle Driv , Richmond Hill, L4E 0E1, York
| Rarely Offered Stunning TownHome Nestled In The Highly Sought-After and Coveted Fountainbleu Estates in Richmond Hill * Only Garage-Linked, Feels Like a Detached Home * This Elegant and Spacious Family-Sized Stone Front Exterior Home Features a Practical Layout: Formal Dining Room, Open Concept Design Seamlessly Flows Through the Family Room and the Eat-in Modern Kitchen, Finished Basement, Fully Fenced Backyard Offering Both Style and Functionality * Hardwood Flooring, Pot light Throughout Main Floor & 2nd Floor & 9 Ft Ceilings on Main Flr * Modern Kitchen with Granite Countertops, Upgraded Backsplash, and Stainless Steel Appliances (Fridge, Stove, Range Hood, B/I Dishwasher) * Open Concept Family Room with Gas Fireplace and Large Window Bringing In Abundant Natural Light * Breakfast Area with Sliding Door Leading to a Large Deck * Open Spiral Staircase from 2/F to Basement with Skylight Leading to the Second Floor * The Upper Level Includes 3 Spacial Bedrooms, and Laundry * Primary Bedroom Features Cathedral Ceiling, a Spacious 5-Piece Ensuite with Glass Shower, Dual Sinks and Granite Countertop and Large Walk In Closet * Second Floor Laundry Room Adds Functionality and Convenience * Professionally Finished Basement: Large Recreation Room with Gas Fireplace, Office, and Full 3-Piece Bathroom Providing Additional Space and Flexibility * Separate Door to Backyard from Garage * No Sidewalk, Highly Desirable Double Garage accessed from Home and Two Driveway Parking Spaces and Ample Visitor Parking in Walking Distance * Located in a Quiet Neighbourhood * Steps to Ponds & Trails * Minutes to Bloomington GO Station & Other Amenities * Easy Access to Highways * Exquisite Craftsmanship and Attention to Detail! MUST SEE!!! |
| Price | $1,399,000 |
| Taxes: | $4771.00 |
| Assessment Year: | 2024 |
| Occupancy: | Owner |
| Address: | 280 Paradelle Driv , Richmond Hill, L4E 0E1, York |
| Directions/Cross Streets: | Bayview/ Bloomington |
| Rooms: | 7 |
| Rooms +: | 1 |
| Bedrooms: | 3 |
| Bedrooms +: | 0 |
| Family Room: | T |
| Basement: | Finished |
| Level/Floor | Room | Length(ft) | Width(ft) | Descriptions | |
| Room 1 | Ground | Dining Ro | 13.71 | 10.82 | Hardwood Floor, Crown Moulding, Pot Lights |
| Room 2 | Ground | Family Ro | 11.71 | 11.51 | Hardwood Floor, Gas Fireplace, Overlooks Backyard |
| Room 3 | Ground | Kitchen | 10.79 | 9.05 | Modern Kitchen, Stainless Steel Appl, Ceramic Backsplash |
| Room 4 | Ground | Breakfast | 8.2 | 9.05 | W/O To Sundeck, Eat-in Kitchen, Pot Lights |
| Room 5 | Second | Primary B | 19.32 | 15.25 | Hardwood Floor, 5 Pc Ensuite, Walk-In Closet(s) |
| Room 6 | Second | Bedroom 2 | 14.79 | 10.99 | Hardwood Floor, California Shutters, Double Closet |
| Room 7 | Second | Bedroom 3 | 12.76 | 6.56 | Hardwood Floor, California Shutters, B/I Closet |
| Room 8 | Basement | Great Roo | 14.04 | 11.45 | Gas Fireplace, Pot Lights, Window |
| Room 9 | Basement | Office | 14.92 | 6.56 | 3 Pc Bath, Pot Lights, Laminate |
| Washroom Type | No. of Pieces | Level |
| Washroom Type 1 | 2 | Ground |
| Washroom Type 2 | 5 | Second |
| Washroom Type 3 | 4 | Second |
| Washroom Type 4 | 3 | Basement |
| Washroom Type 5 | 0 |
| Total Area: | 0.00 |
| Property Type: | Att/Row/Townhouse |
| Style: | 2-Storey |
| Exterior: | Stone, Brick |
| Garage Type: | Built-In |
| Drive Parking Spaces: | 2 |
| Pool: | None |
| Other Structures: | Fence - Full |
| Approximatly Square Footage: | 1500-2000 |
| Property Features: | Fenced Yard, Park |
| CAC Included: | N |
| Water Included: | N |
| Cabel TV Included: | N |
| Common Elements Included: | N |
| Heat Included: | N |
| Parking Included: | N |
| Condo Tax Included: | N |
| Building Insurance Included: | N |
| Fireplace/Stove: | Y |
| Heat Type: | Forced Air |
| Central Air Conditioning: | Central Air |
| Central Vac: | N |
| Laundry Level: | Syste |
| Ensuite Laundry: | F |
| Sewers: | Sewer |
$
%
Years
This calculator is for demonstration purposes only. Always consult a professional
financial advisor before making personal financial decisions.
| Although the information displayed is believed to be accurate, no warranties or representations are made of any kind. |
| FOREST HILL REAL ESTATE INC. |
|
|

Deepak Sharma
Broker
Dir:
647-229-0670
Bus:
905-554-0101
| Virtual Tour | Book Showing | Email a Friend |
Jump To:
At a Glance:
| Type: | Freehold - Att/Row/Townhouse |
| Area: | York |
| Municipality: | Richmond Hill |
| Neighbourhood: | Oak Ridges Lake Wilcox |
| Style: | 2-Storey |
| Tax: | $4,771 |
| Beds: | 3 |
| Baths: | 4 |
| Fireplace: | Y |
| Pool: | None |
Locatin Map:
Payment Calculator:

