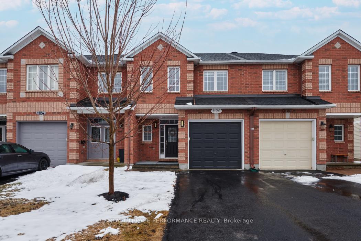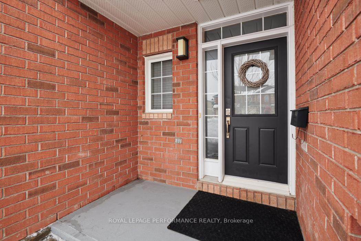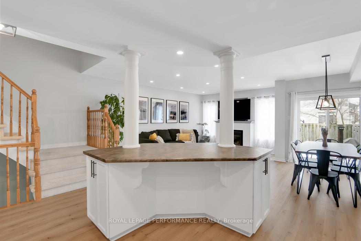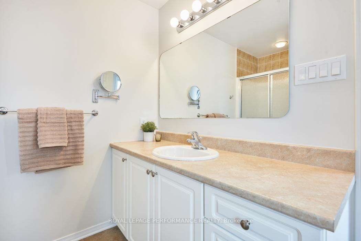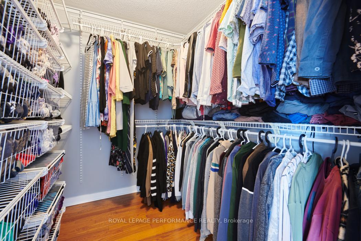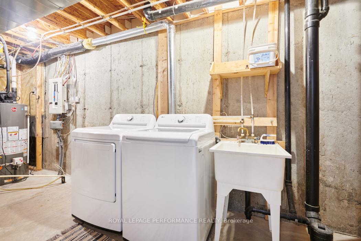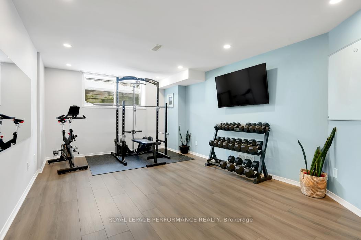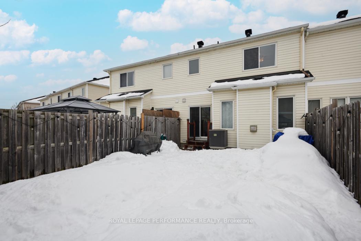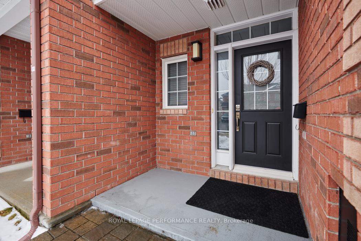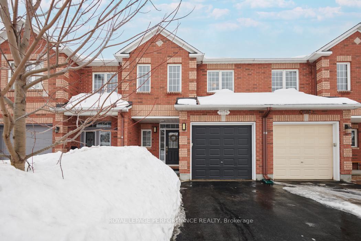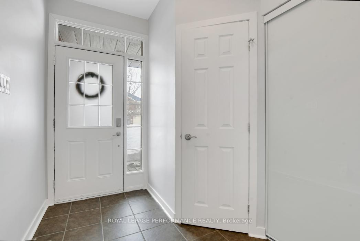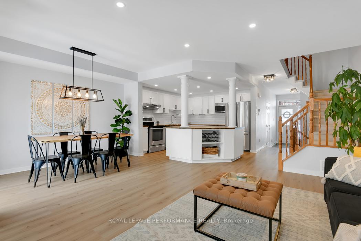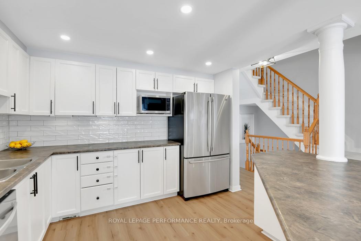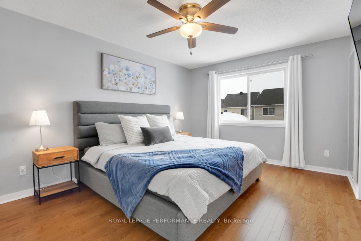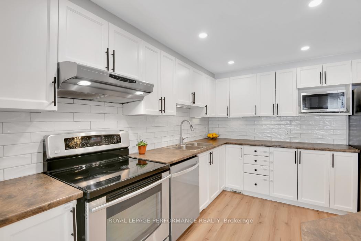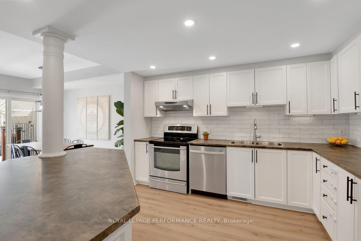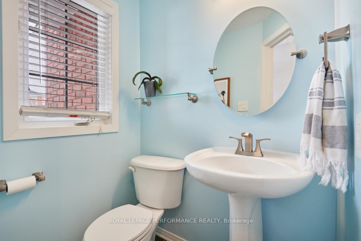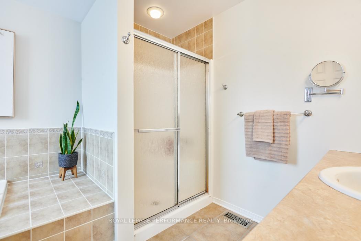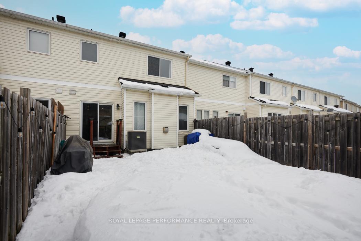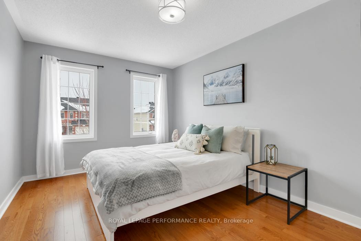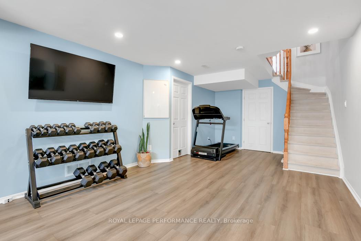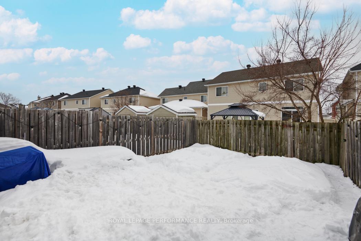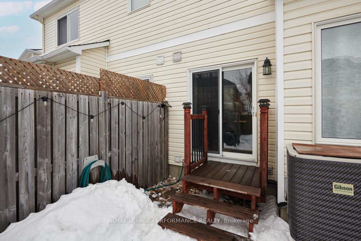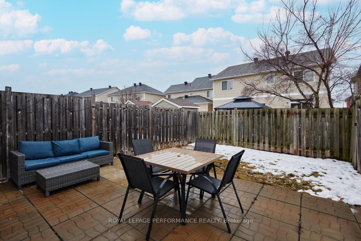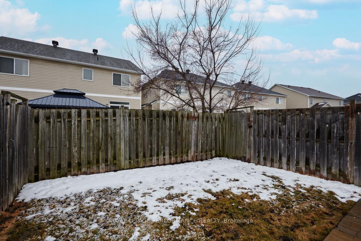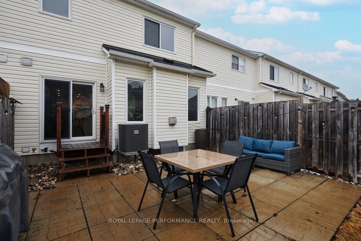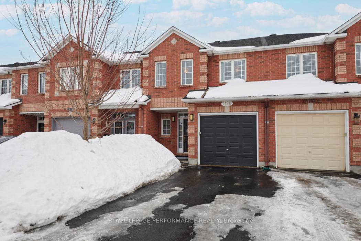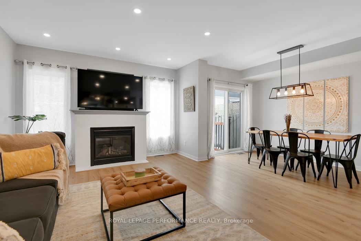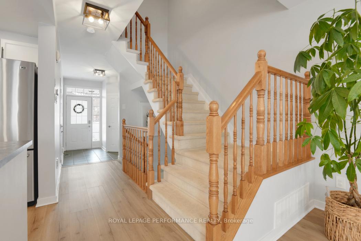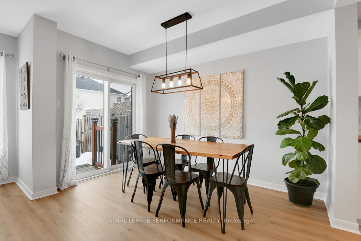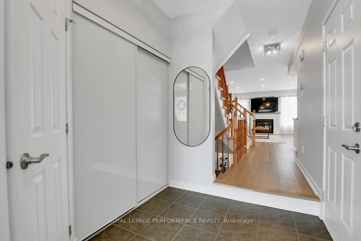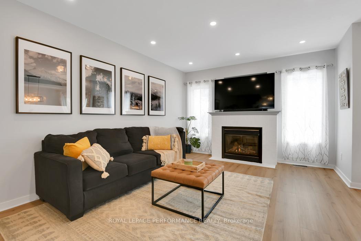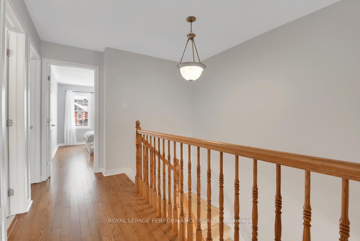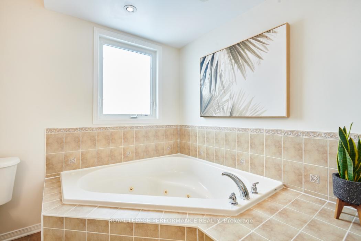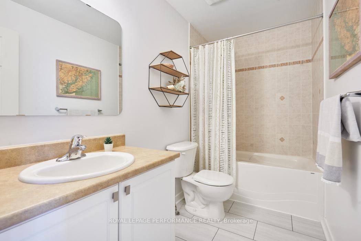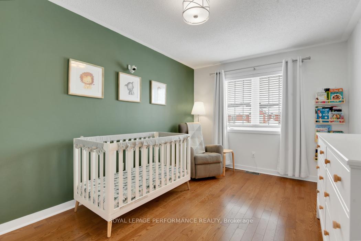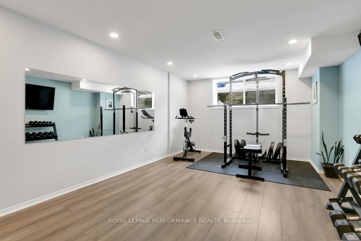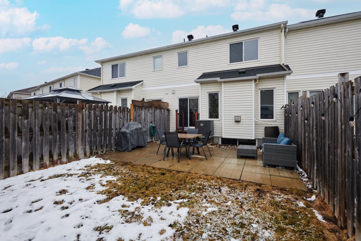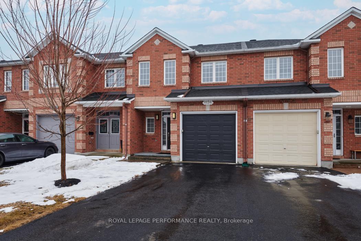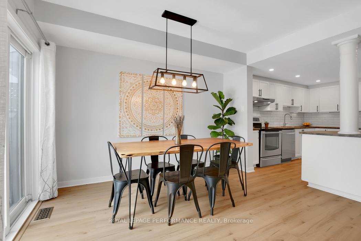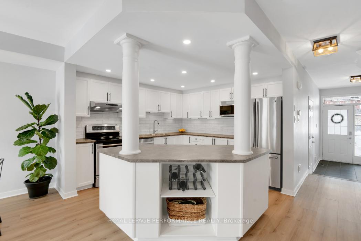$599,900
Available - For Sale
Listing ID: X12081887
1126 Brasseur Cres , Orleans - Cumberland and Area, K4A 5A2, Ottawa
| Welcome to this beautifully designed Valecraft Barcelona townhome, offering spacious, modern living in a highly desirable neighbourhood. With 3 bedrooms, 3 bathrooms, and a finished basement, this home is perfect for families, professionals, or anyone looking for comfort and style. At the heart of the home you will find the open-concept kitchen showcasing a spectacular centre island, perfect for meal prep, entertaining, or casual dining. The elegant dining space adjacent to a lovely living room with a gas fireplace creates the perfect ambiance. The primary bedroom is the ideal retreat offering a generous space with a large walk-in closet, featuring built-in shelves and drawers. The luxurious ensuite with a jacuzzi tub and separate shower will be your dream oasis. Two large secondary bedrooms ideal for family, guests, or a home office, with easy access to a full bathroom complete the upper level. The lower level is the perfect versatile space. Enjoy it as a family room or home gym. Added nook offers room for a home office. Laundry room, workbench and two storage areas with built in shelving finish off this space. Parking for 3 cars including attached garage with inside entry to large foyer. This well-appointed townhome combines functionality, elegance, and space, making it a wonderful place to call home. Roof 2019, Washer/Dryer 2023, Main Floor Update 2021 (potlights, flooring, updated kitchen, light fixtures) |
| Price | $599,900 |
| Taxes: | $3875.40 |
| Assessment Year: | 2024 |
| Occupancy: | Owner |
| Address: | 1126 Brasseur Cres , Orleans - Cumberland and Area, K4A 5A2, Ottawa |
| Directions/Cross Streets: | Valin Street |
| Rooms: | 7 |
| Bedrooms: | 3 |
| Bedrooms +: | 0 |
| Family Room: | F |
| Basement: | Full, Finished |
| Level/Floor | Room | Length(ft) | Width(ft) | Descriptions | |
| Room 1 | Main | Foyer | 10.2 | 4.99 | Large Closet |
| Room 2 | Main | Kitchen | 10.99 | 11.64 | Stainless Steel Appl, Centre Island |
| Room 3 | Main | Dining Ro | 10.99 | 8 | Overlooks Living, Overlooks Backyard |
| Room 4 | Main | Living Ro | 11.91 | 17.29 | Gas Fireplace, Open Concept, Pot Lights |
| Room 5 | Second | Primary B | 14.1 | 10.99 | 4 Pc Ensuite, Walk-In Closet(s) |
| Room 6 | Second | Bathroom | 10.99 | 8.5 | 4 Pc Ensuite, Soaking Tub, Separate Shower |
| Room 7 | Second | Other | 7.61 | 6.1 | Walk-In Closet(s), B/I Shelves |
| Room 8 | Second | Bedroom 2 | 12.99 | 9.61 | |
| Room 9 | Second | Bedroom 3 | 12.4 | 9.91 | |
| Room 10 | Second | Bathroom | 9.61 | 4.89 | |
| Room 11 | Basement | Family Ro | 19.68 | 12 | |
| Room 12 | Basement | Office | 6 | 7.61 | Combined w/Family |
| Room 13 | Basement | Laundry | 7.54 | 8.99 | Laundry Sink |
| Room 14 | Basement | Other | 6 | 8.89 | Combined w/Laundry, B/I Shelves |
| Room 15 | Basement | Workshop | 8 | 13.38 | B/I Shelves |
| Washroom Type | No. of Pieces | Level |
| Washroom Type 1 | 4 | Second |
| Washroom Type 2 | 3 | Second |
| Washroom Type 3 | 2 | Main |
| Washroom Type 4 | 0 | |
| Washroom Type 5 | 0 |
| Total Area: | 0.00 |
| Property Type: | Att/Row/Townhouse |
| Style: | 2-Storey |
| Exterior: | Brick, Vinyl Siding |
| Garage Type: | Attached |
| (Parking/)Drive: | Inside Ent |
| Drive Parking Spaces: | 2 |
| Park #1 | |
| Parking Type: | Inside Ent |
| Park #2 | |
| Parking Type: | Inside Ent |
| Pool: | None |
| Approximatly Square Footage: | 1500-2000 |
| CAC Included: | N |
| Water Included: | N |
| Cabel TV Included: | N |
| Common Elements Included: | N |
| Heat Included: | N |
| Parking Included: | N |
| Condo Tax Included: | N |
| Building Insurance Included: | N |
| Fireplace/Stove: | Y |
| Heat Type: | Forced Air |
| Central Air Conditioning: | Central Air |
| Central Vac: | N |
| Laundry Level: | Syste |
| Ensuite Laundry: | F |
| Sewers: | Sewer |
$
%
Years
This calculator is for demonstration purposes only. Always consult a professional
financial advisor before making personal financial decisions.
| Although the information displayed is believed to be accurate, no warranties or representations are made of any kind. |
| ROYAL LEPAGE PERFORMANCE REALTY |
|
|

Deepak Sharma
Broker
Dir:
647-229-0670
Bus:
905-554-0101
| Book Showing | Email a Friend |
Jump To:
At a Glance:
| Type: | Freehold - Att/Row/Townhouse |
| Area: | Ottawa |
| Municipality: | Orleans - Cumberland and Area |
| Neighbourhood: | 1106 - Fallingbrook/Gardenway South |
| Style: | 2-Storey |
| Tax: | $3,875.4 |
| Beds: | 3 |
| Baths: | 3 |
| Fireplace: | Y |
| Pool: | None |
Locatin Map:
Payment Calculator:

