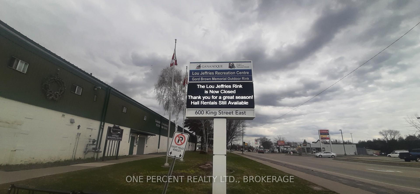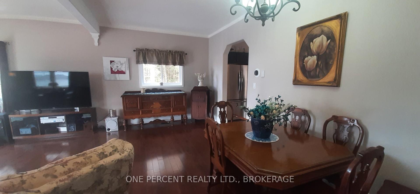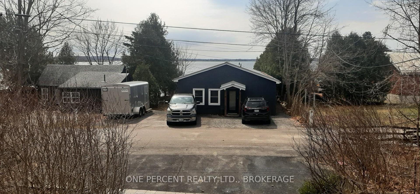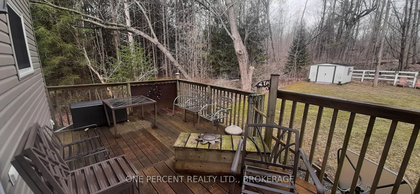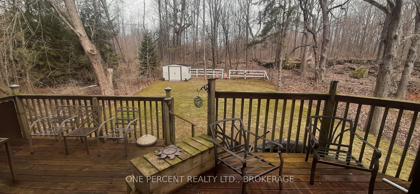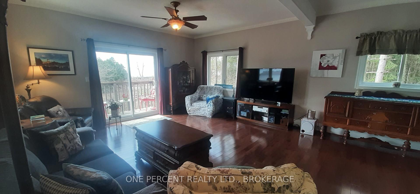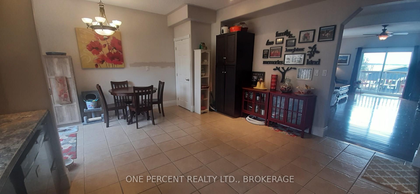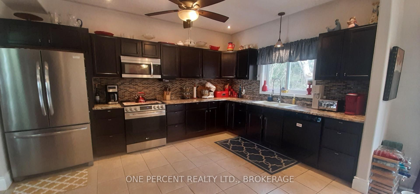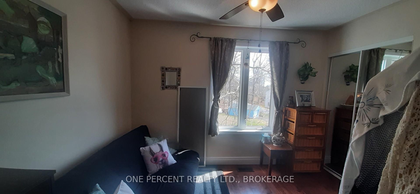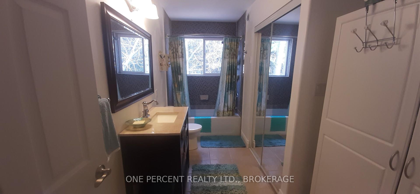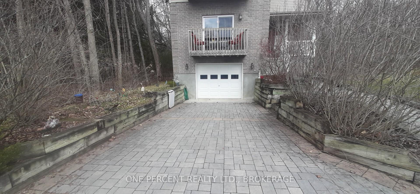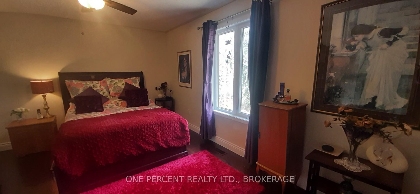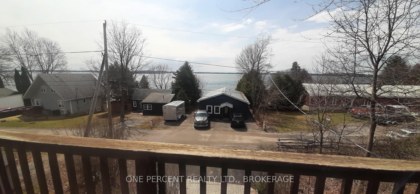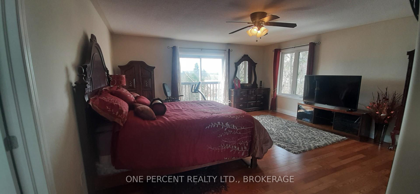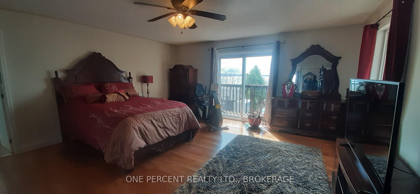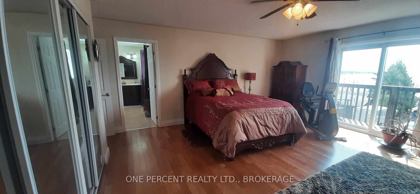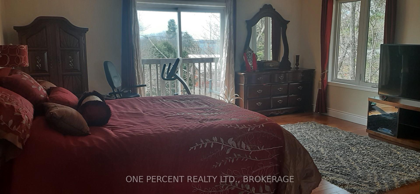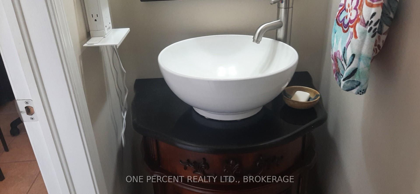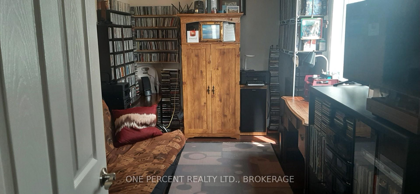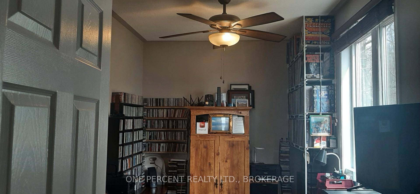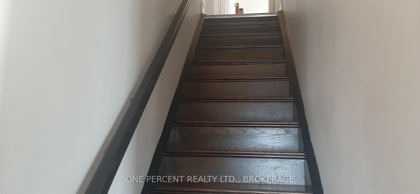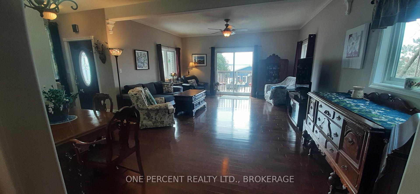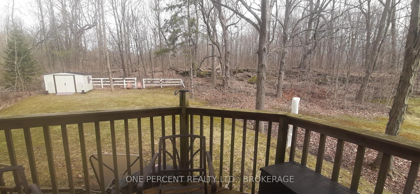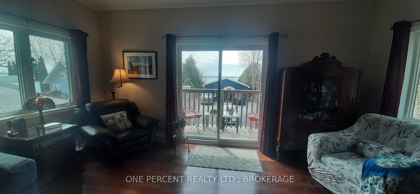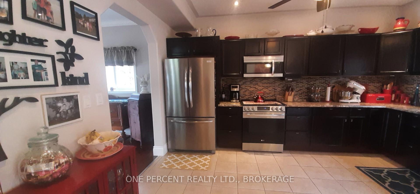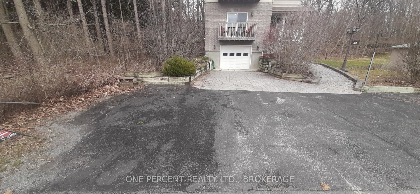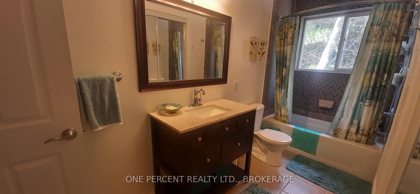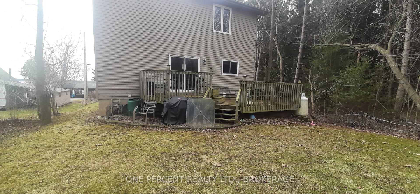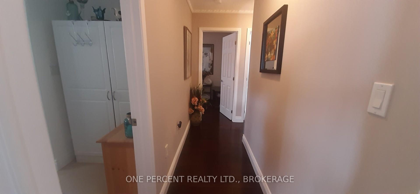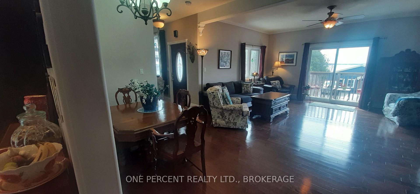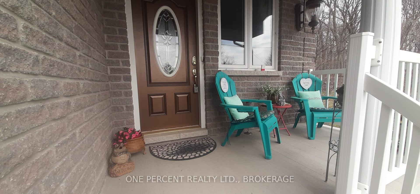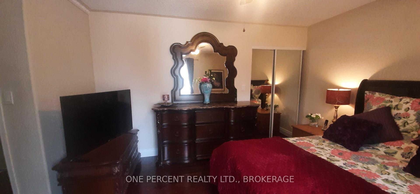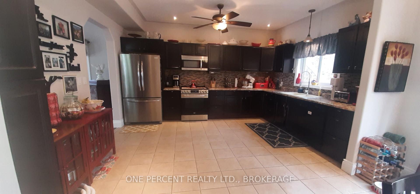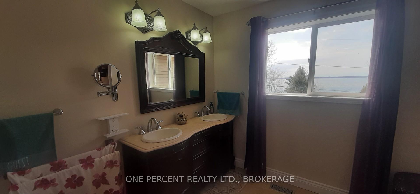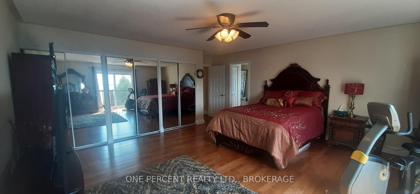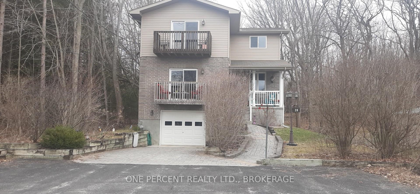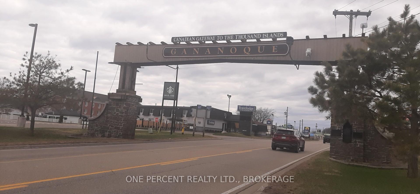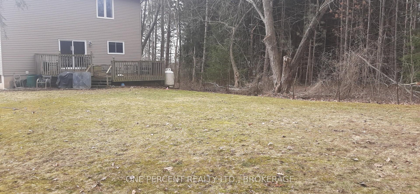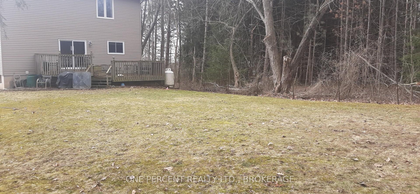$799,000
Available - For Sale
Listing ID: X12084762
39 Dark Island Lane , Gananoque, K7G 2V4, Leeds and Grenvi
| Custom, Exquisite Built Home in 2013. Over 2000 sq ft of Superior Finishings. If you're looking for Peaceful Settings, Tranquility, River Views and still close to Town, this is your home. Located on a Dead End Street, this home has it all. The main floor consists of Living Room/Dining Room area with a walk out to terrace with Breathktaking Views of the St. Lawrence River. Beautiful kitchen that leads to a walk out to the deck. 9 Foot Ceilings throughout the main floor. Also a 2 piece bathroom and Den make up the main floor. The 2nd Floor consists of 3 bedrooms, the Master bedroom having its own 5 piece bathroom and a walk out to terrace and also another 4 piece bathroom makes up the 2nd floor. The basement consists of a rec room which can be used as a 4th bedroom. Storage and laundry and also a Cold Storage/Cantina room. Beautiful Yard for entertaining. Minutes to Gananoque and all amenities with great proximity to Thousand Islands and the 401. Near Gray's Beach, Confederation Park, Shoreline Casino and the Royal Theatre. A truly stunning property to call your own. |
| Price | $799,000 |
| Taxes: | $3022.00 |
| Occupancy: | Owner |
| Address: | 39 Dark Island Lane , Gananoque, K7G 2V4, Leeds and Grenvi |
| Directions/Cross Streets: | Days Rd and Hwy 2 |
| Rooms: | 8 |
| Bedrooms: | 3 |
| Bedrooms +: | 1 |
| Family Room: | F |
| Basement: | Partially Fi |
| Level/Floor | Room | Length(ft) | Width(ft) | Descriptions | |
| Room 1 | Main | Kitchen | 20.01 | 14.99 | W/O To Deck |
| Room 2 | Main | Living Ro | 23.48 | 16.99 | W/O To Terrace |
| Room 3 | Main | Den | 14.99 | 8.33 | |
| Room 4 | Second | Bedroom | 19.48 | 16.99 | Ceiling Fan(s), Hardwood Floor, W/O To Terrace |
| Room 5 | Second | Bedroom 2 | 16.5 | 9.84 | Ceiling Fan(s), Hardwood Floor |
| Room 6 | Second | Bedroom 3 | 13.51 | 11.61 | Ceiling Fan(s), Hardwood Floor |
| Room 7 | Lower | Bedroom 4 | 18.79 | 11.51 | Ceiling Fan(s), Laminate |
| Room 8 | Lower | Laundry | 24.5 | 11.18 | |
| Room 9 | Lower | Cold Room | 10.99 | 6 |
| Washroom Type | No. of Pieces | Level |
| Washroom Type 1 | 2 | Main |
| Washroom Type 2 | 4 | Second |
| Washroom Type 3 | 5 | Second |
| Washroom Type 4 | 0 | |
| Washroom Type 5 | 0 | |
| Washroom Type 6 | 2 | Main |
| Washroom Type 7 | 4 | Second |
| Washroom Type 8 | 5 | Second |
| Washroom Type 9 | 0 | |
| Washroom Type 10 | 0 |
| Total Area: | 0.00 |
| Approximatly Age: | 6-15 |
| Property Type: | Detached |
| Style: | 2-Storey |
| Exterior: | Brick, Vinyl Siding |
| Garage Type: | Built-In |
| (Parking/)Drive: | Available, |
| Drive Parking Spaces: | 7 |
| Park #1 | |
| Parking Type: | Available, |
| Park #2 | |
| Parking Type: | Available |
| Park #3 | |
| Parking Type: | Boulevard |
| Pool: | None |
| Other Structures: | Garden Shed |
| Approximatly Age: | 6-15 |
| Approximatly Square Footage: | 2000-2500 |
| Property Features: | Beach, Level |
| CAC Included: | N |
| Water Included: | N |
| Cabel TV Included: | N |
| Common Elements Included: | N |
| Heat Included: | N |
| Parking Included: | N |
| Condo Tax Included: | N |
| Building Insurance Included: | N |
| Fireplace/Stove: | N |
| Heat Type: | Heat Pump |
| Central Air Conditioning: | Other |
| Central Vac: | Y |
| Laundry Level: | Syste |
| Ensuite Laundry: | F |
| Elevator Lift: | False |
| Sewers: | Septic |
| Water: | Drilled W |
| Water Supply Types: | Drilled Well |
| Utilities-Cable: | Y |
| Utilities-Hydro: | Y |
$
%
Years
This calculator is for demonstration purposes only. Always consult a professional
financial advisor before making personal financial decisions.
| Although the information displayed is believed to be accurate, no warranties or representations are made of any kind. |
| ONE PERCENT REALTY LTD., BROKERAGE |
|
|

Deepak Sharma
Broker
Dir:
647-229-0670
Bus:
905-554-0101
| Book Showing | Email a Friend |
Jump To:
At a Glance:
| Type: | Freehold - Detached |
| Area: | Leeds and Grenville |
| Municipality: | Gananoque |
| Neighbourhood: | 05 - Gananoque |
| Style: | 2-Storey |
| Approximate Age: | 6-15 |
| Tax: | $3,022 |
| Beds: | 3+1 |
| Baths: | 3 |
| Fireplace: | N |
| Pool: | None |
Locatin Map:
Payment Calculator:

