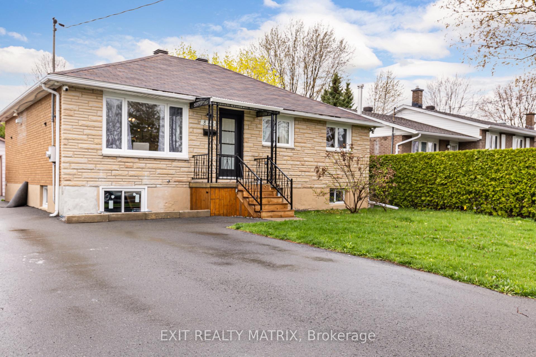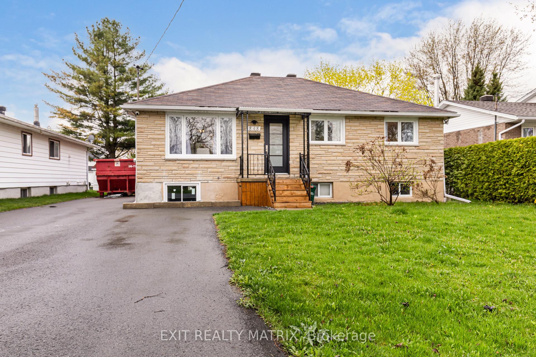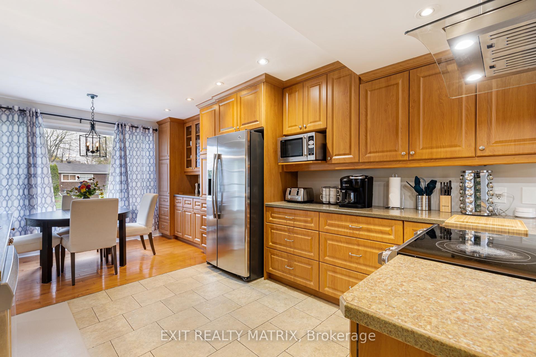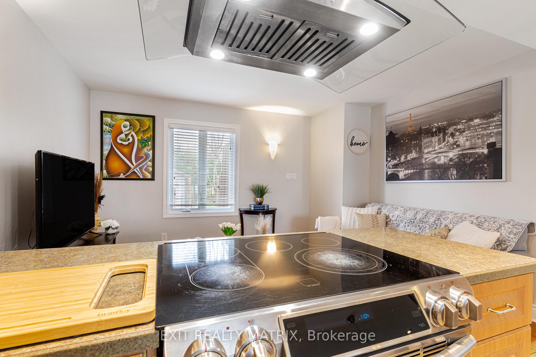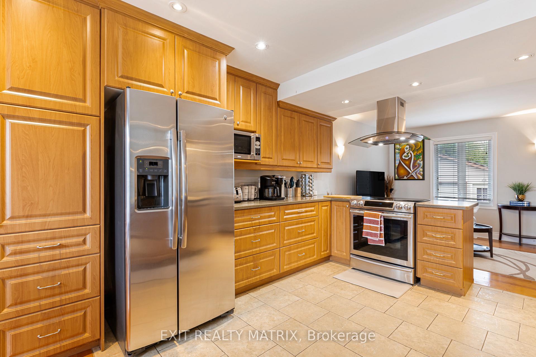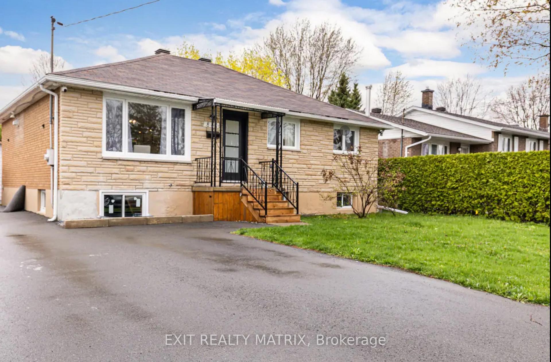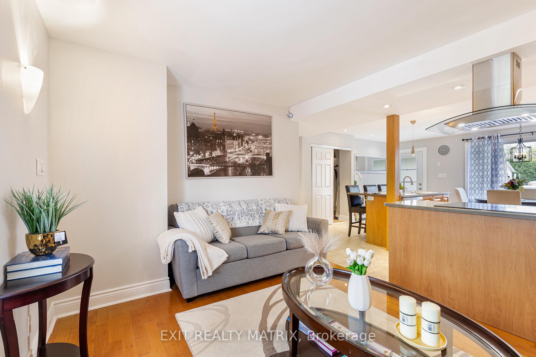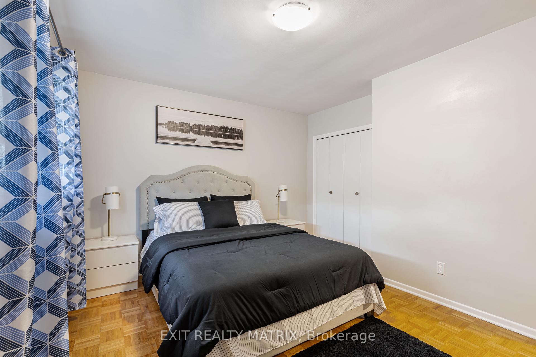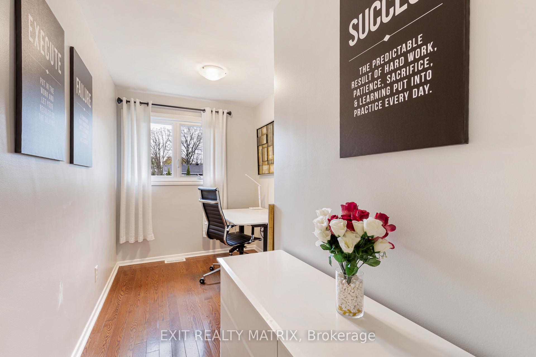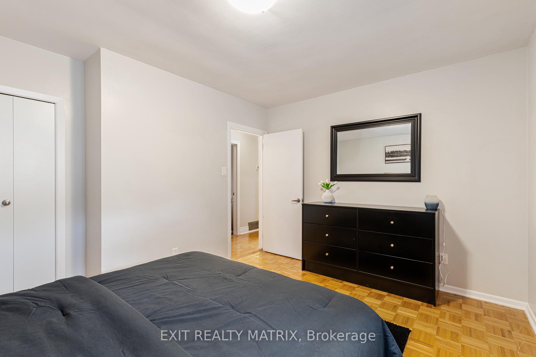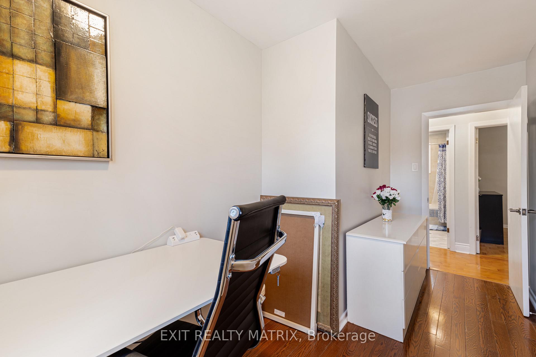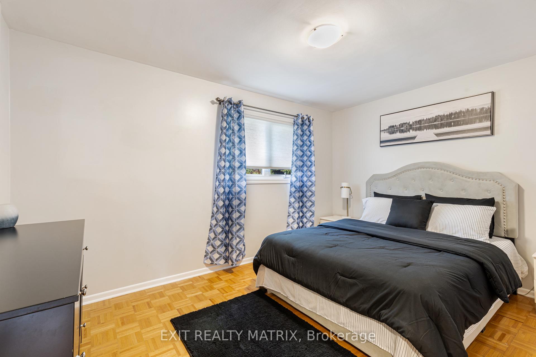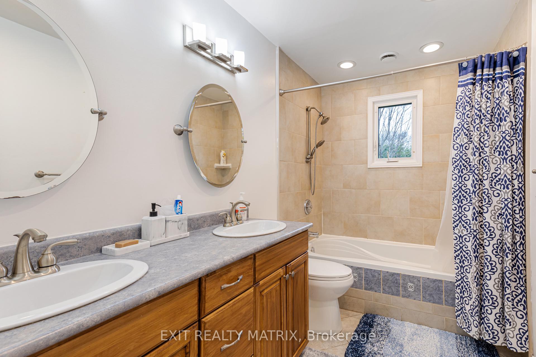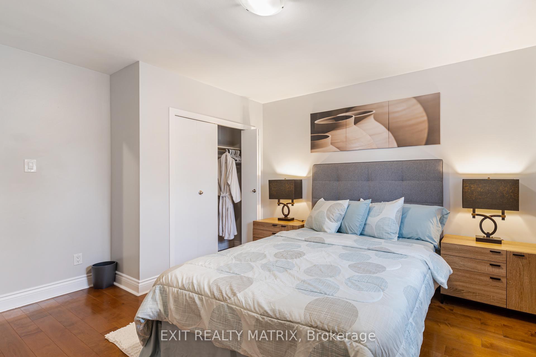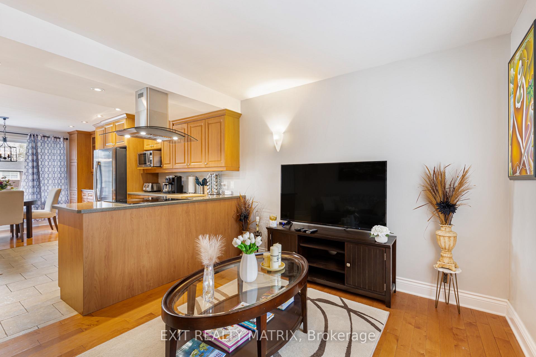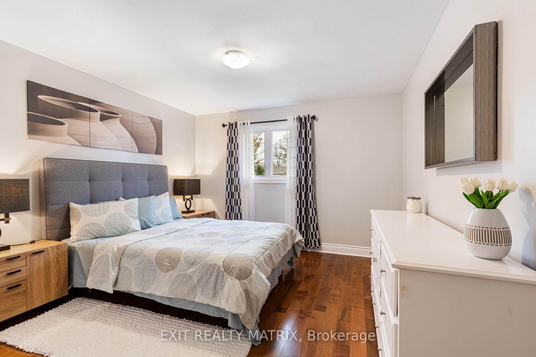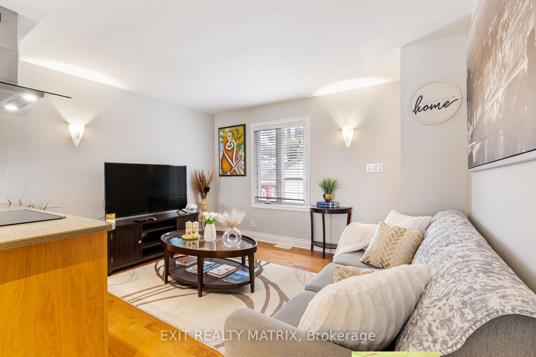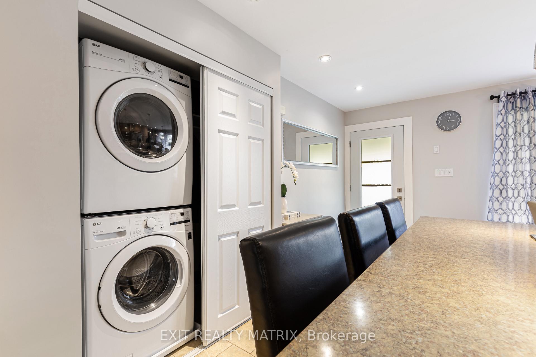$2,800
Available - For Rent
Listing ID: X12085414
848 WILLOW Aven , Orleans - Cumberland and Area, K1E 1C5, Ottawa
| Fully furnished and with all utilities and Wi-Fi included, this beautifully renovated 3-bedroom, 1-bathroom upper-unit bungalow is available for short- or long-term rental (minimum 5 months). Ideal for 2-3 occupants, the main-level unit features hardwood and tile flooring, a private entrance (with a separate entrance for future lower-level tenants), and an open-concept layout that includes a bright living room, dining area, a modern kitchen with updated cabinetry, a spacious island, and built-in laundry. The stylish bathroom offers a his-and-her sink for added convenience. Parking for two vehicles in the driveway. Located in a quiet neighborhood near Place dOrléans Mall and Petrie Island, and with easy access to Downtown Ottawa, you can explore Parliament Hill, the Rideau Canal, and much more. This move-in-ready home combines style, convenience, and location don't miss the chance to make it your own. |
| Price | $2,800 |
| Taxes: | $0.00 |
| Occupancy: | Vacant |
| Address: | 848 WILLOW Aven , Orleans - Cumberland and Area, K1E 1C5, Ottawa |
| Lot Size: | 16.37 x 150.00 (Feet) |
| Directions/Cross Streets: | Take ON-417 E, merge onto Regional Rd 174 E toward Orléans. Exit at Champlain St, left onto Place d’ |
| Rooms: | 7 |
| Rooms +: | 0 |
| Bedrooms: | 3 |
| Bedrooms +: | 0 |
| Family Room: | F |
| Basement: | Full, Finished |
| Furnished: | Furn |
| Level/Floor | Room | Length(ft) | Width(ft) | Descriptions | |
| Room 1 | Main | Primary B | 25.49 | 11.64 | |
| Room 2 | Main | Bedroom | 18.99 | 11.58 | |
| Room 3 | Main | Bedroom | 21.39 | 6.66 | |
| Room 4 | Main | Dining Ro | 9.97 | 7.22 | |
| Room 5 | Main | Bathroom | 10.07 | 5.9 | |
| Room 6 | Main | Living Ro | 18.24 | 12.66 | |
| Room 7 | Main | Kitchen | 12.73 | 10.3 |
| Washroom Type | No. of Pieces | Level |
| Washroom Type 1 | 4 | |
| Washroom Type 2 | 0 | |
| Washroom Type 3 | 0 | |
| Washroom Type 4 | 0 | |
| Washroom Type 5 | 0 | |
| Washroom Type 6 | 4 | |
| Washroom Type 7 | 0 | |
| Washroom Type 8 | 0 | |
| Washroom Type 9 | 0 | |
| Washroom Type 10 | 0 |
| Total Area: | 0.00 |
| Property Type: | Detached |
| Style: | Bungalow |
| Exterior: | Brick, Stone |
| Garage Type: | Other |
| (Parking/)Drive: | Front Yard |
| Drive Parking Spaces: | 2 |
| Park #1 | |
| Parking Type: | Front Yard |
| Park #2 | |
| Parking Type: | Front Yard |
| Park #3 | |
| Parking Type: | Lane |
| Pool: | None |
| Laundry Access: | In-Suite Laun |
| Approximatly Square Footage: | 1100-1500 |
| Property Features: | Public Trans |
| CAC Included: | N |
| Water Included: | N |
| Cabel TV Included: | N |
| Common Elements Included: | N |
| Heat Included: | N |
| Parking Included: | N |
| Condo Tax Included: | N |
| Building Insurance Included: | N |
| Fireplace/Stove: | Y |
| Heat Type: | Forced Air |
| Central Air Conditioning: | Central Air |
| Central Vac: | N |
| Laundry Level: | Syste |
| Ensuite Laundry: | F |
| Sewers: | Sewer |
| Utilities-Cable: | Y |
| Utilities-Hydro: | Y |
| Although the information displayed is believed to be accurate, no warranties or representations are made of any kind. |
| EXIT REALTY MATRIX |
|
|

Deepak Sharma
Broker
Dir:
647-229-0670
Bus:
905-554-0101
| Book Showing | Email a Friend |
Jump To:
At a Glance:
| Type: | Freehold - Detached |
| Area: | Ottawa |
| Municipality: | Orleans - Cumberland and Area |
| Neighbourhood: | 1101 - Chatelaine Village |
| Style: | Bungalow |
| Lot Size: | 16.37 x 150.00(Feet) |
| Beds: | 3 |
| Baths: | 1 |
| Fireplace: | Y |
| Pool: | None |
Locatin Map:


