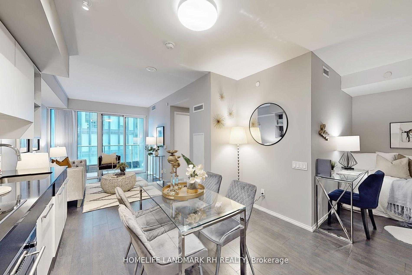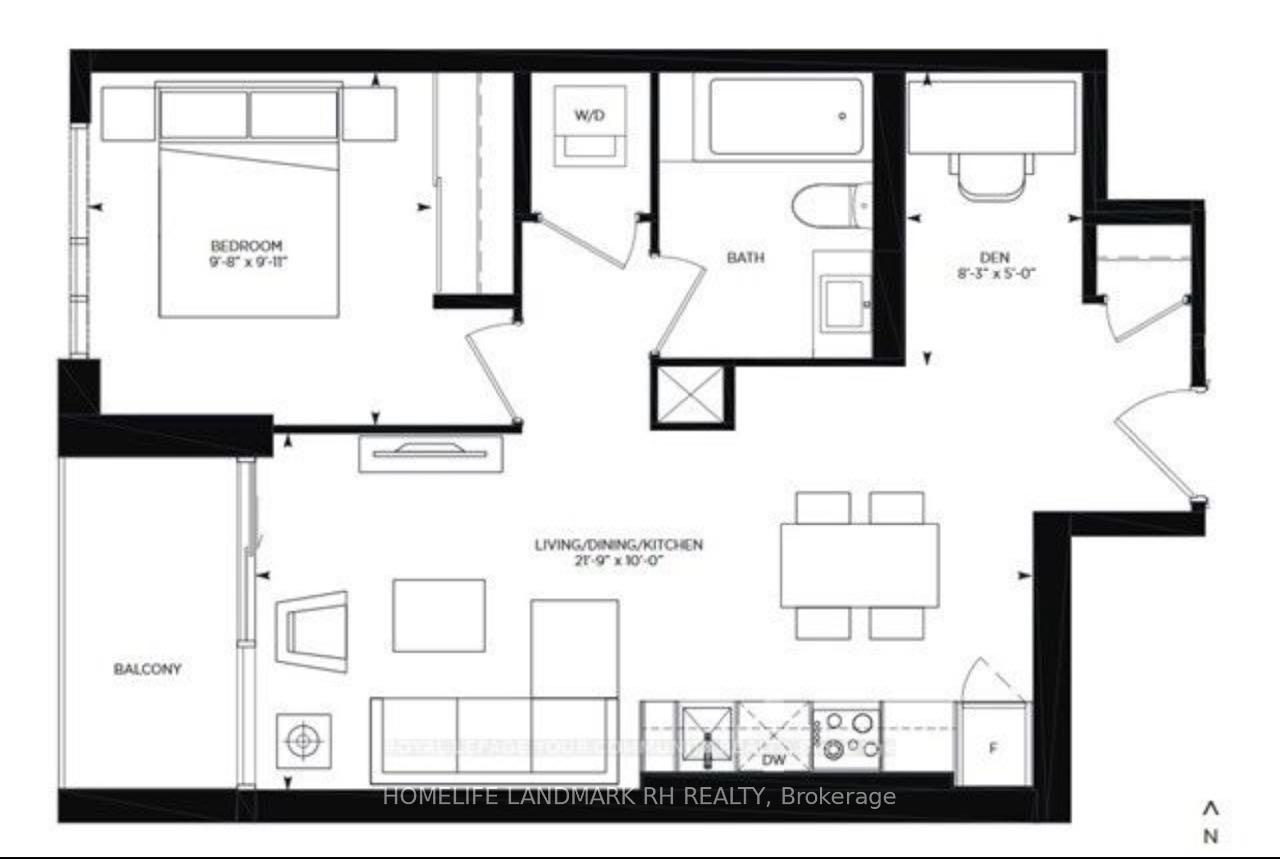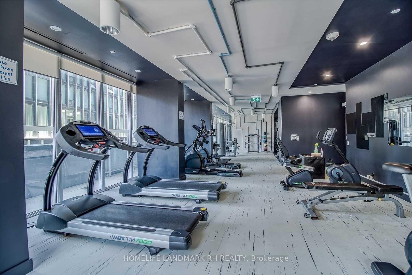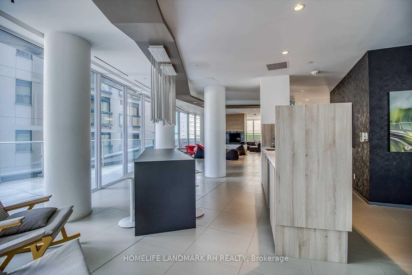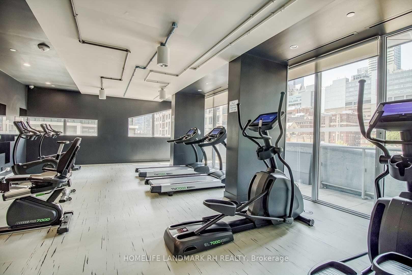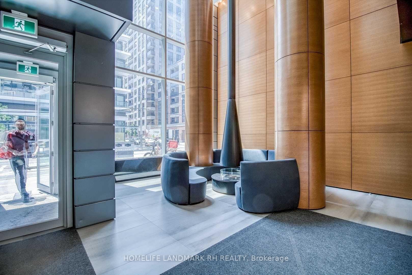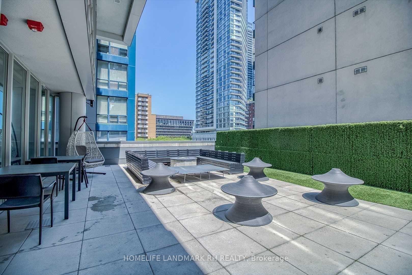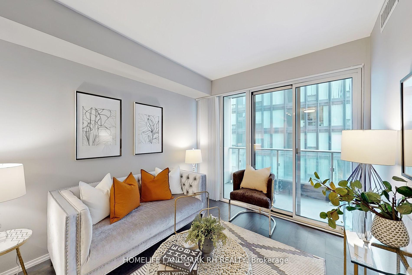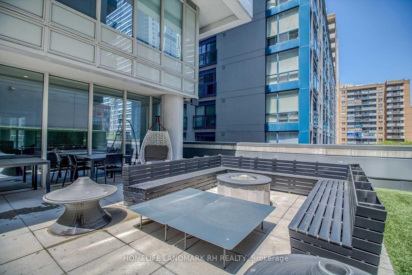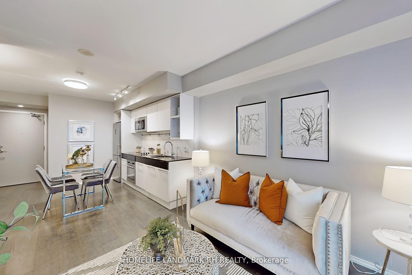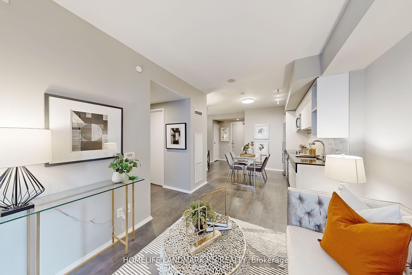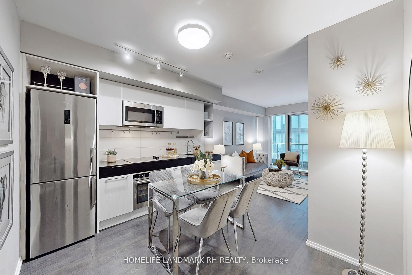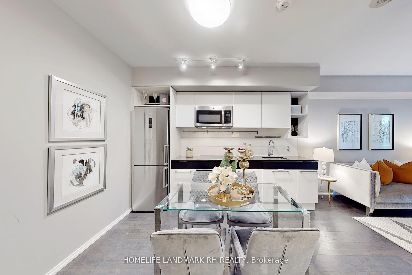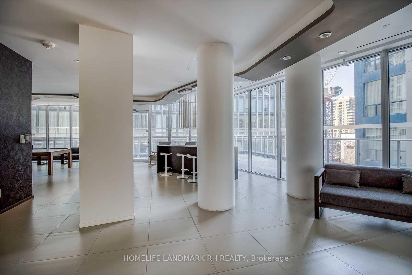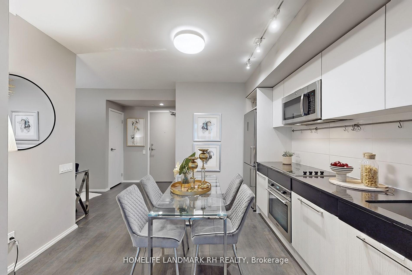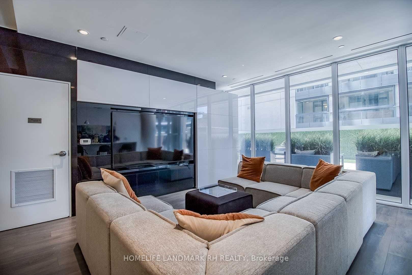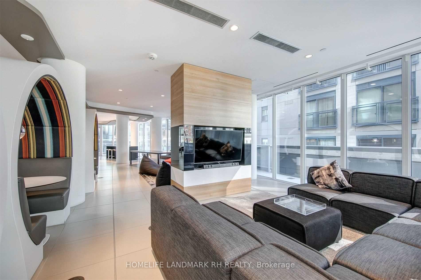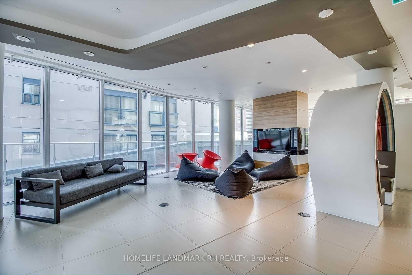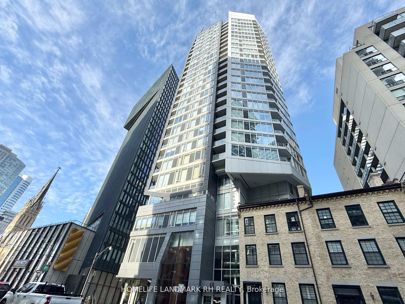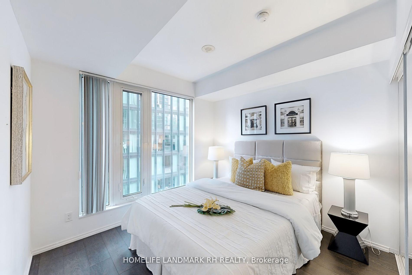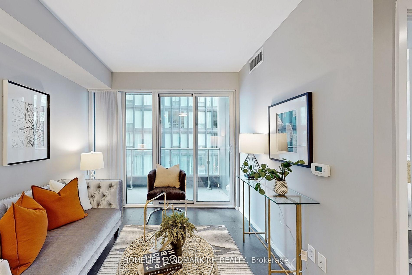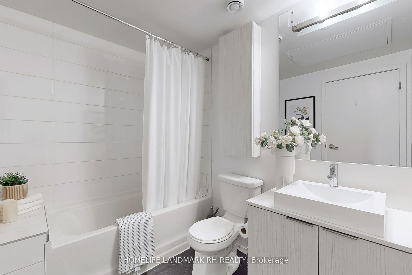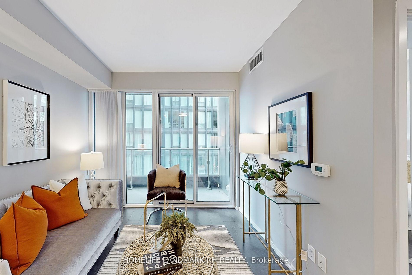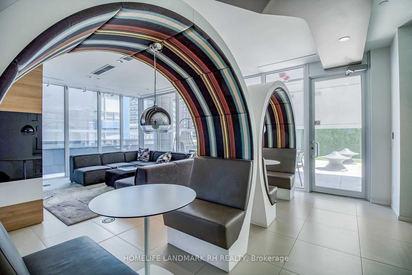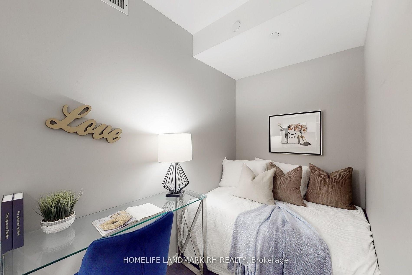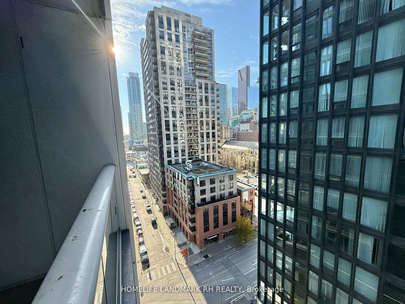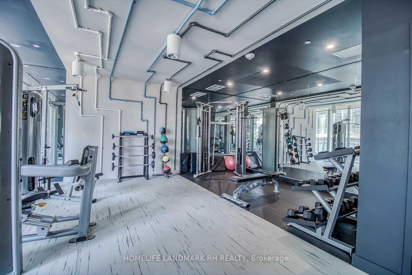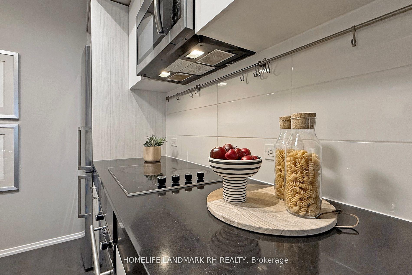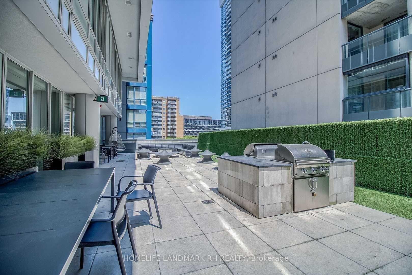$2,200
Available - For Rent
Listing ID: C12085346
68 Shuter Stre , Toronto, M5B 0B4, Toronto
| Luxurious 1 + 1 Condo in Downtown Core. Den can be the 2nd Bdrm. 580 SF + Open Balcony. Open Concept Layout with Floor to Ceiling Windows. Laminate Flooring throughout. Modern kitchen w/ Quartz Countertop, Backsplash & Built-In Appliances. Great Amenities including: 24 Hr Concierge, Gym / Exercise Room, Party Room, Meeting/Function Room, Games/Recreation Room & Rooftop Garden .. Steps to TMU, Yonge / Dundas Subway Station. Close to public transit, George Brown College, Eaton Centre/ Dundas Square Shopping, Restaurants. Mins to Financial District... |
| Price | $2,200 |
| Taxes: | $0.00 |
| Occupancy: | Vacant |
| Address: | 68 Shuter Stre , Toronto, M5B 0B4, Toronto |
| Postal Code: | M5B 0B4 |
| Province/State: | Toronto |
| Directions/Cross Streets: | Shuter Street & Church Street |
| Level/Floor | Room | Length(ft) | Width(ft) | Descriptions | |
| Room 1 | Main | Living Ro | 11.97 | 10 | W/O To Balcony, Large Window, Laminate |
| Room 2 | Main | Dining Ro | 11.97 | 10 | Open Concept, Combined w/Kitchen, Laminate |
| Room 3 | Main | Kitchen | 10 | 9.84 | Quartz Counter, Backsplash, Stainless Steel Appl |
| Room 4 | Main | Primary B | 9.94 | 9.68 | 4 Pc Bath, Large Closet, Laminate |
| Room 5 | Main | Den | 8.3 | 5.08 | Open Concept, Closet, Laminate |
| Room 6 | Main | Laundry | 3.12 | 2.13 | Separate Room, Folding Door, Tile Floor |
| Washroom Type | No. of Pieces | Level |
| Washroom Type 1 | 4 | |
| Washroom Type 2 | 0 | |
| Washroom Type 3 | 0 | |
| Washroom Type 4 | 0 | |
| Washroom Type 5 | 0 |
| Total Area: | 0.00 |
| Washrooms: | 1 |
| Heat Type: | Forced Air |
| Central Air Conditioning: | Central Air |
| Although the information displayed is believed to be accurate, no warranties or representations are made of any kind. |
| HOMELIFE LANDMARK RH REALTY |
|
|

Deepak Sharma
Broker
Dir:
647-229-0670
Bus:
905-554-0101
| Book Showing | Email a Friend |
Jump To:
At a Glance:
| Type: | Com - Condo Apartment |
| Area: | Toronto |
| Municipality: | Toronto C08 |
| Neighbourhood: | Church-Yonge Corridor |
| Style: | Apartment |
| Beds: | 1+1 |
| Baths: | 1 |
| Fireplace: | N |
Locatin Map:

