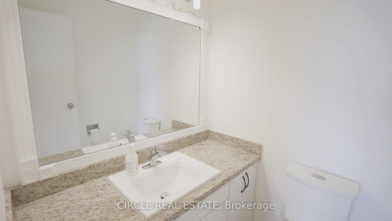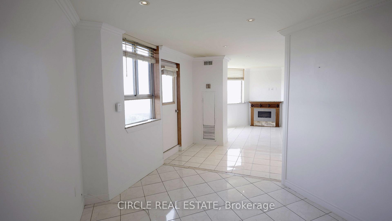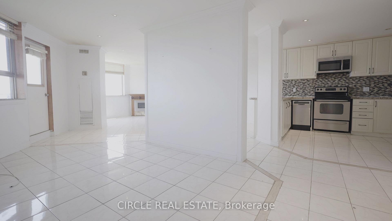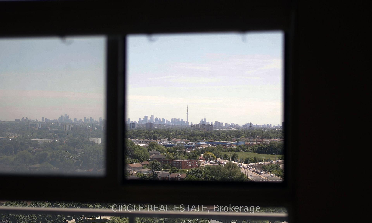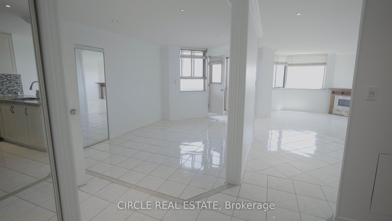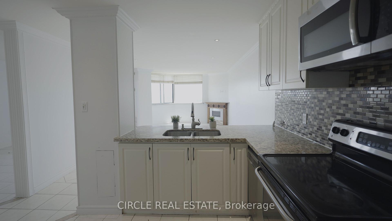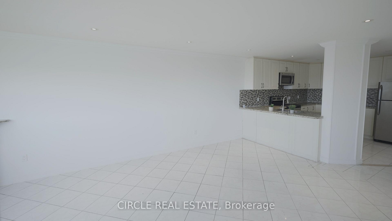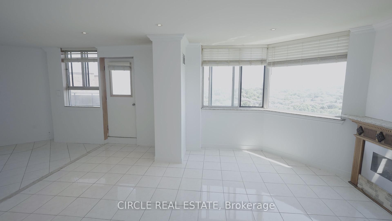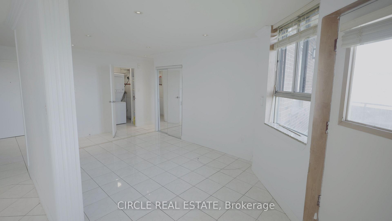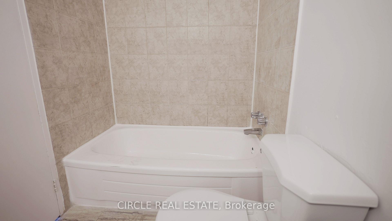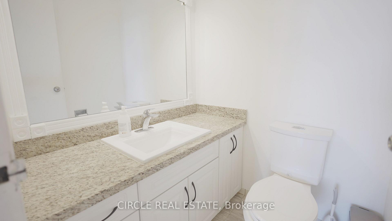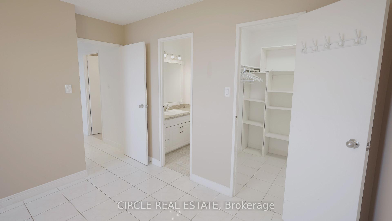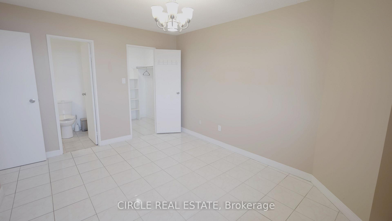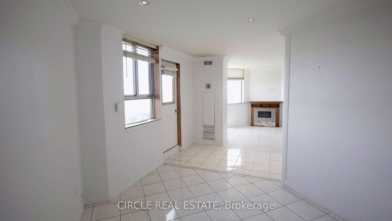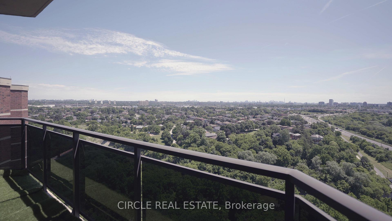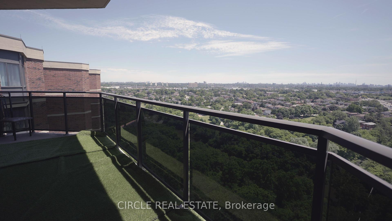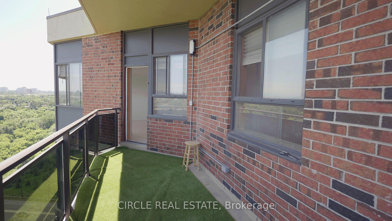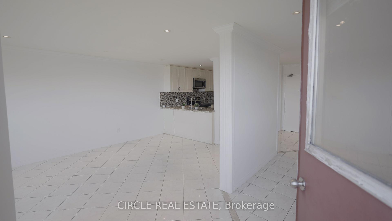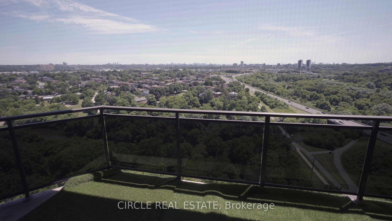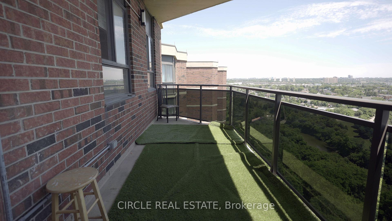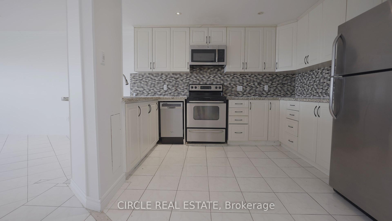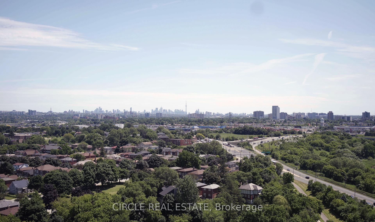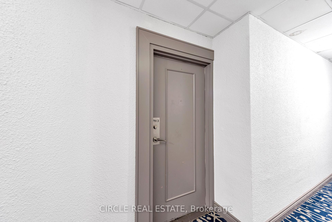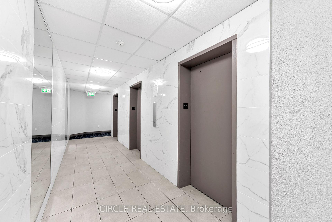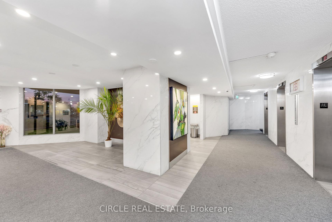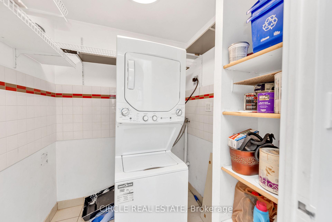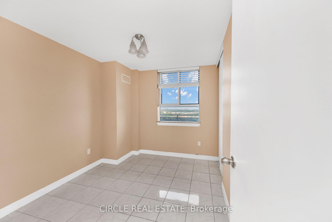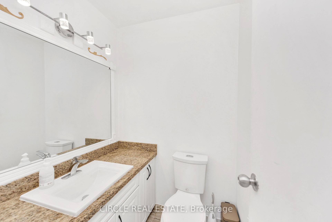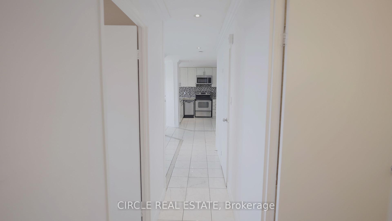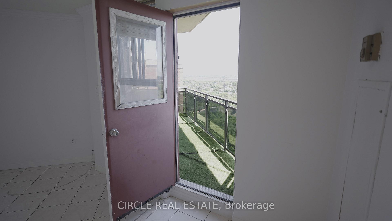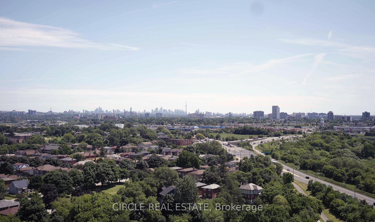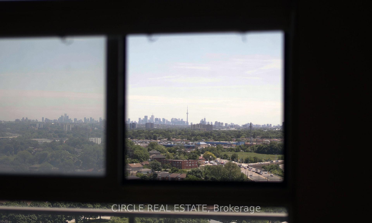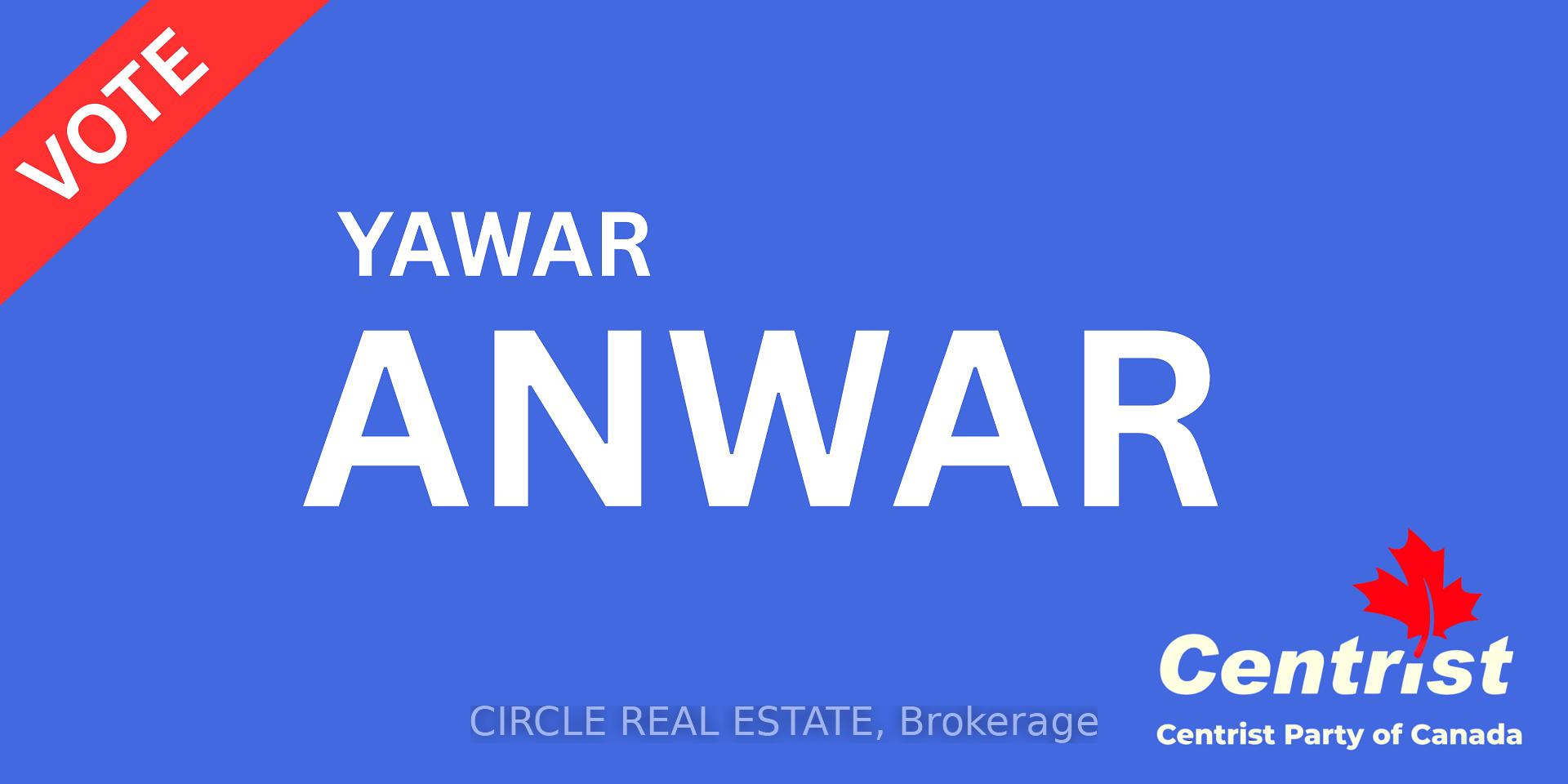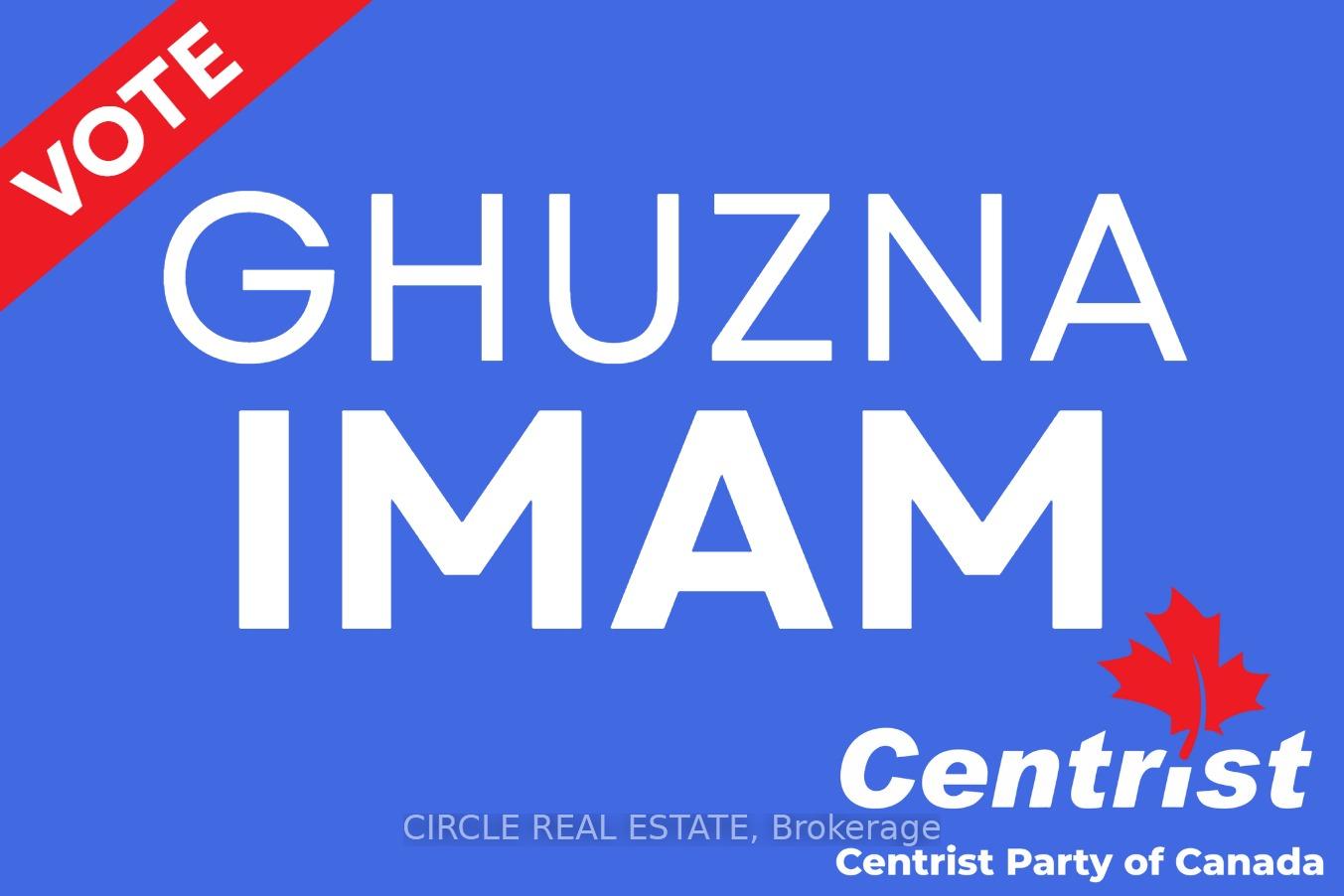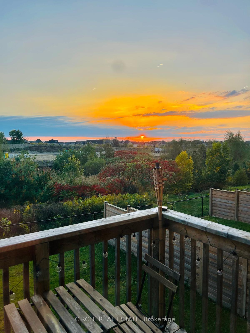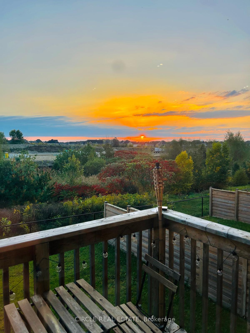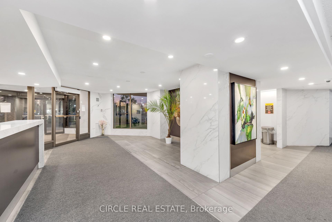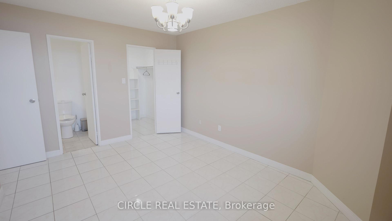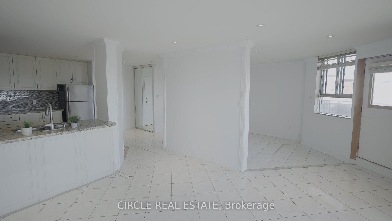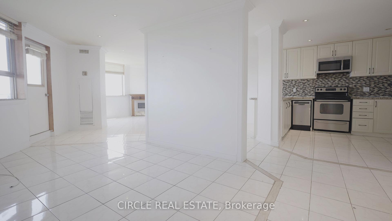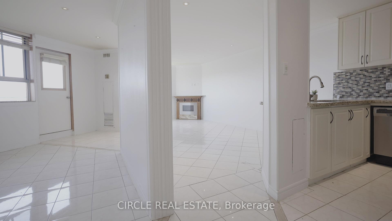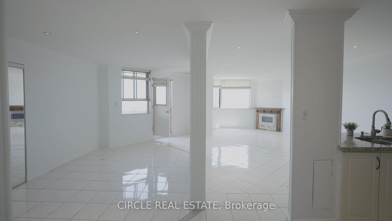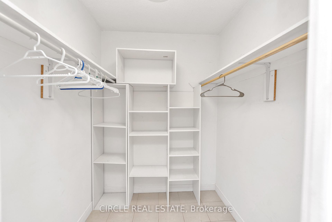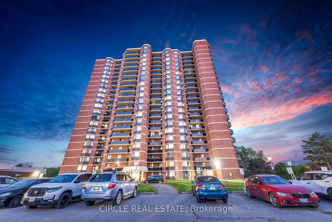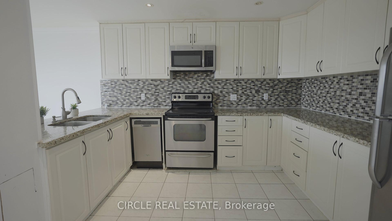$489,990
Available - For Sale
Listing ID: W12085276
234 Albion Road , Toronto, M9W 6A5, Toronto
| Experience luxurious living in this stunning south facing Penthouse suite with breathtaking views of the Toronto skyline! This spacious 2 bedroom + den (convertible to a 3rd bedroom) and 2 bathroom unit offers an open-concept layout, perfect for versatile living. Surrounded by the serene Humber River and lush golf courses, this residence provides a retreat while being minutes from major highways for effortless commuting. Enjoy the bright, airy ambiance, a sleek kitchen, and premium finishes with a fireplace. Don't miss this rare opportunity to own a premium penthouse in a prime location. Maintenance fees include water, gas, hydro and insurance. Schedule your viewing today! |
| Price | $489,990 |
| Taxes: | $846.00 |
| Occupancy: | Tenant |
| Address: | 234 Albion Road , Toronto, M9W 6A5, Toronto |
| Postal Code: | M9W 6A5 |
| Province/State: | Toronto |
| Directions/Cross Streets: | Albion Rd/ Weston Rd/ HWY 401 |
| Level/Floor | Room | Length(ft) | Width(ft) | Descriptions | |
| Room 1 | Flat | Living Ro | 11.81 | 14.76 | W/O To Balcony, Open Concept, Ceramic Floor |
| Room 2 | Flat | Dining Ro | 11.91 | 8.2 | Open Concept, Combined w/Living, Ceramic Floor |
| Room 3 | Flat | Kitchen | 7.54 | 6.56 | Open Concept, Breakfast Bar, Ceramic Floor |
| Room 4 | Flat | Primary B | 14.1 | 10.66 | Ensuite Bath, Walk-In Closet(s), Ceramic Floor |
| Room 5 | Flat | Bedroom 2 | 7.54 | 8.69 | Window, Closet, Ceramic Floor |
| Room 6 | Flat | Den | 9.51 | 11.48 | Open Concept, Overlooks Living, Ceramic Floor |
| Washroom Type | No. of Pieces | Level |
| Washroom Type 1 | 4 | Main |
| Washroom Type 2 | 2 | Main |
| Washroom Type 3 | 0 | |
| Washroom Type 4 | 0 | |
| Washroom Type 5 | 0 |
| Total Area: | 0.00 |
| Washrooms: | 2 |
| Heat Type: | Forced Air |
| Central Air Conditioning: | Central Air |
| Elevator Lift: | True |
$
%
Years
This calculator is for demonstration purposes only. Always consult a professional
financial advisor before making personal financial decisions.
| Although the information displayed is believed to be accurate, no warranties or representations are made of any kind. |
| CIRCLE REAL ESTATE |
|
|

Deepak Sharma
Broker
Dir:
647-229-0670
Bus:
905-554-0101
| Book Showing | Email a Friend |
Jump To:
At a Glance:
| Type: | Com - Condo Apartment |
| Area: | Toronto |
| Municipality: | Toronto W10 |
| Neighbourhood: | Elms-Old Rexdale |
| Style: | Apartment |
| Tax: | $846 |
| Maintenance Fee: | $1,097 |
| Beds: | 2+1 |
| Baths: | 2 |
| Fireplace: | N |
Locatin Map:
Payment Calculator:

