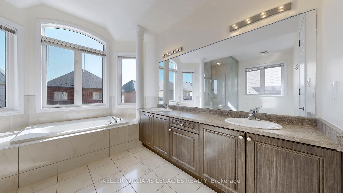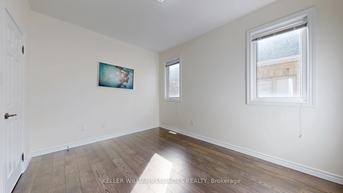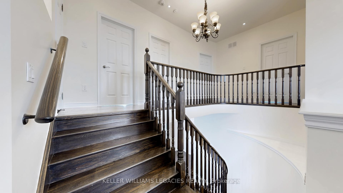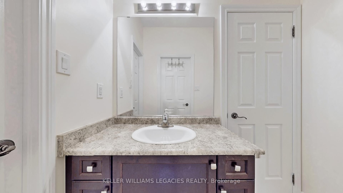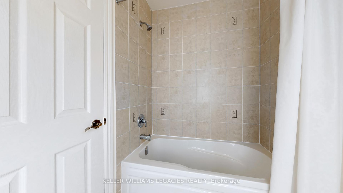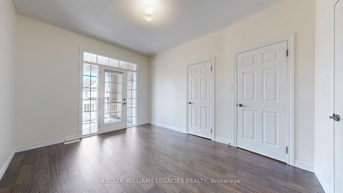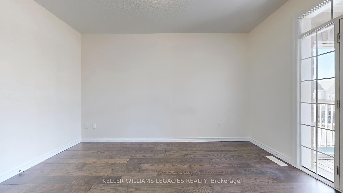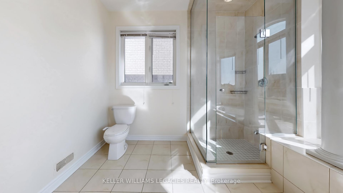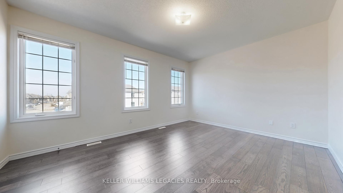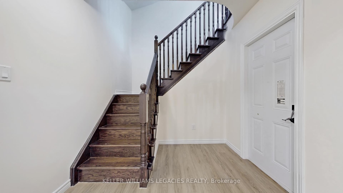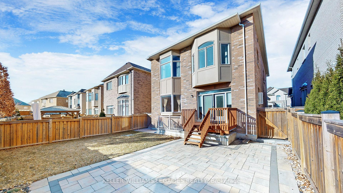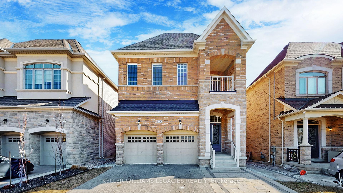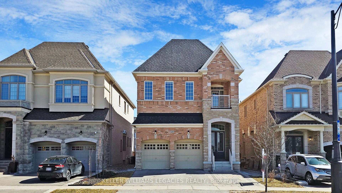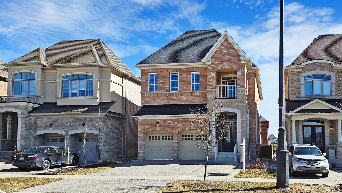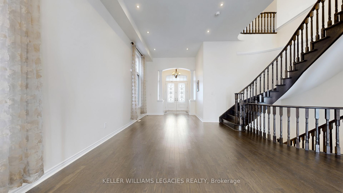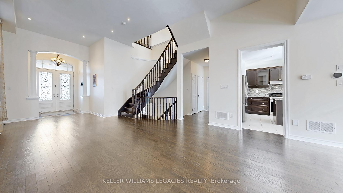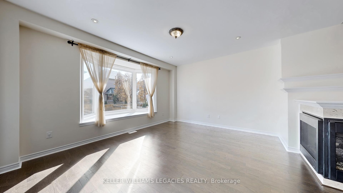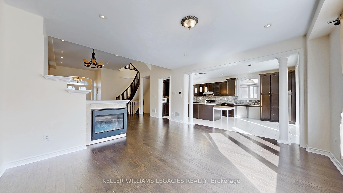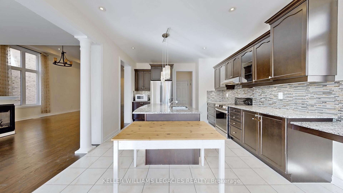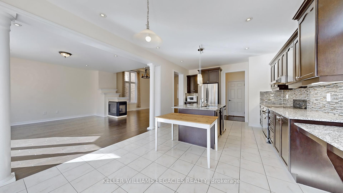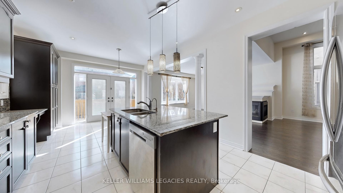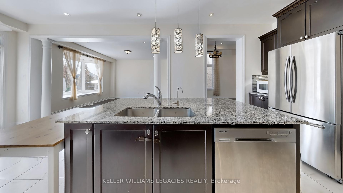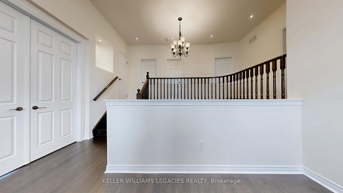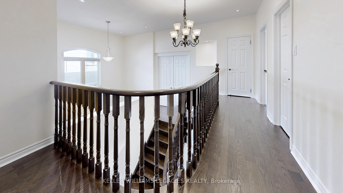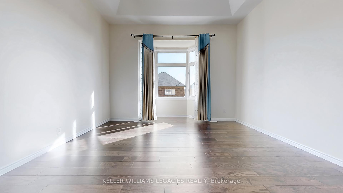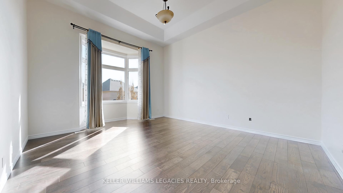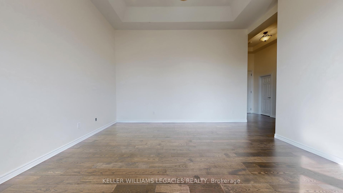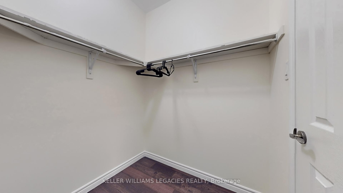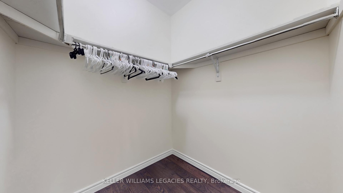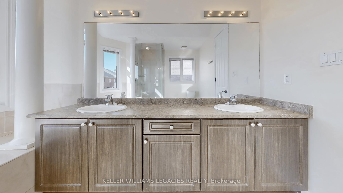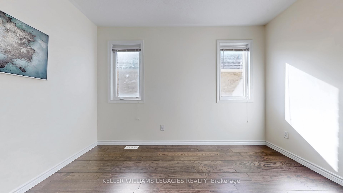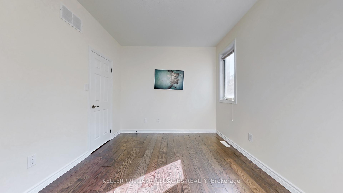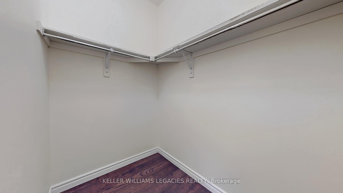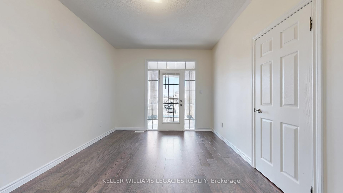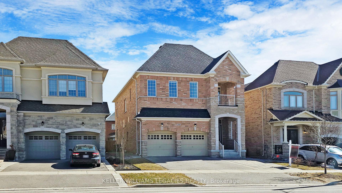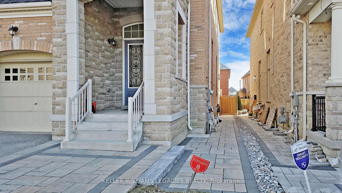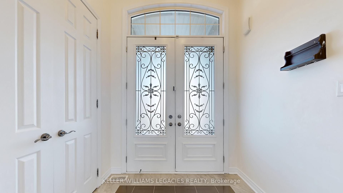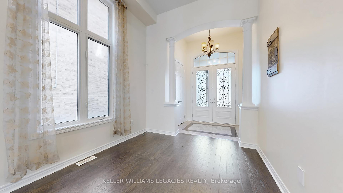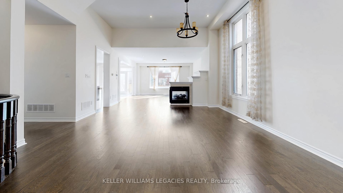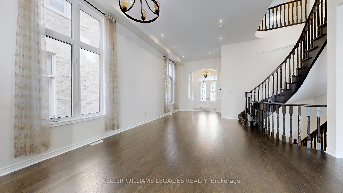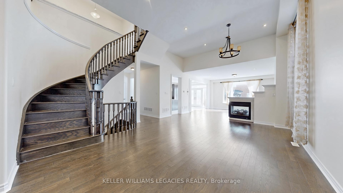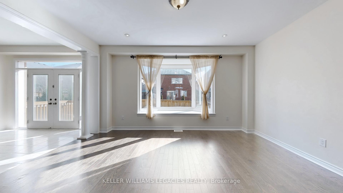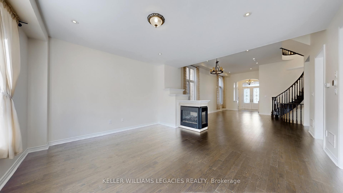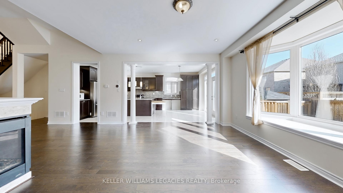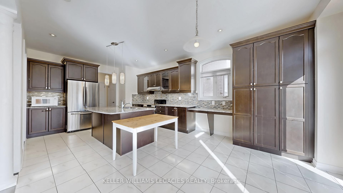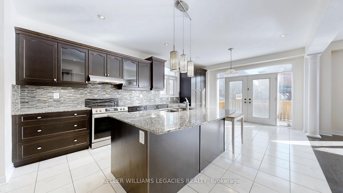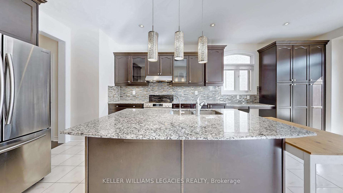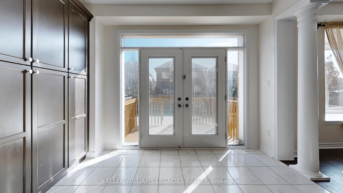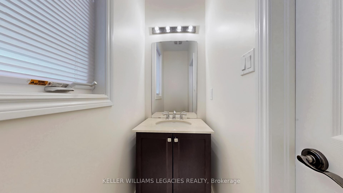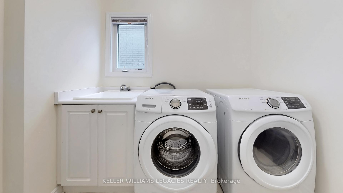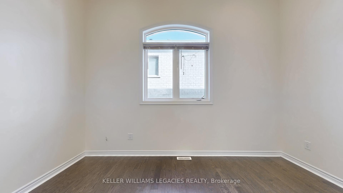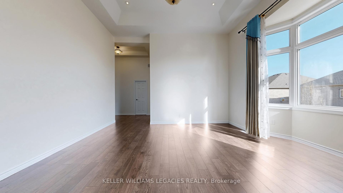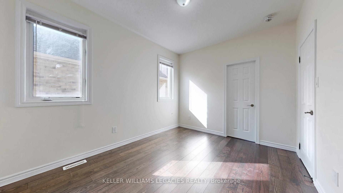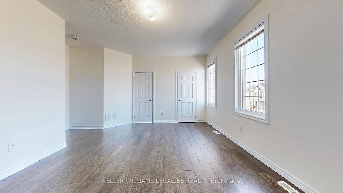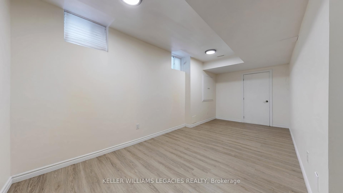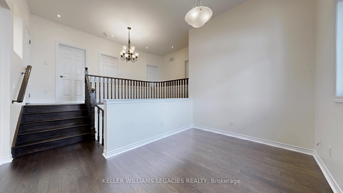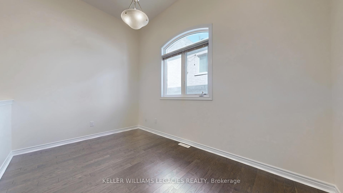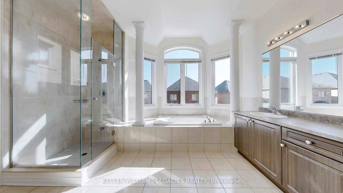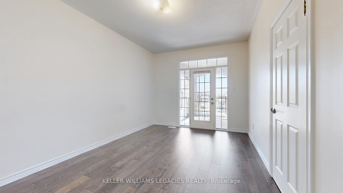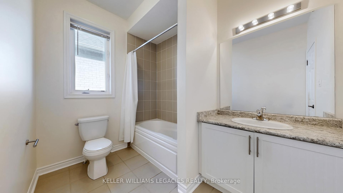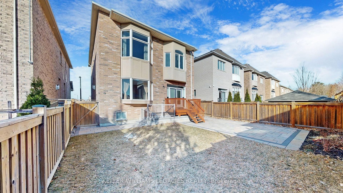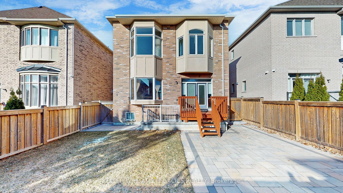$4,500
Available - For Rent
Listing ID: N12042142
215 Poetry Driv , Vaughan, L4L 1A6, York
| Move-in ready and freshly painted, this exquisite Executive home is located in the highly sought-after Cold Creek Estates community of Vaughan. Professionally deep cleaned and meticulously maintained, this residence boasts impressive high ceilings, featuring a 12' foyer, main floor, master bedroom, and office space, with all other areas soaring over 9'.Designed with a spacious open-concept living and dining area, this home offers a gourmet chef's kitchen complete with a wide island, granite countertops, and a bright breakfast area are perfect for entertaining. The master suite is a true retreat, featuring 12' ceilings, twin large walk-in closets, and a luxurious 5-piece ensuite. With hardwood flooring throughout, sun-filled and spacious bedrooms, and a dedicated office space, this home offers the perfect balance of elegance and functionality. Additionally, enjoy a partial basement designed as a recreation room, providing extra space for relaxation. Located in a top school district, this home is surrounded by parks, trails, shopping plazas, and is conveniently close to major highways (HWY 400, HWY 427), hospitals, and more. Dont miss the opportunity to lease this remarkable home in one of Vaughan's most desirable neighborhoods! |
| Price | $4,500 |
| Taxes: | $0.00 |
| Occupancy: | Vacant |
| Address: | 215 Poetry Driv , Vaughan, L4L 1A6, York |
| Directions/Cross Streets: | Major Mackenzie/Weston |
| Rooms: | 10 |
| Rooms +: | 1 |
| Bedrooms: | 4 |
| Bedrooms +: | 0 |
| Family Room: | T |
| Basement: | Partial Base |
| Furnished: | Unfu |
| Level/Floor | Room | Length(ft) | Width(ft) | Descriptions | |
| Room 1 | Main | Living Ro | 20.76 | 16.01 | Hardwood Floor, Combined w/Dining |
| Room 2 | Main | Dining Ro | 20.76 | 16.01 | Hardwood Floor, Combined w/Living |
| Room 3 | Main | Kitchen | 22.5 | 12.6 | Breakfast Area, Centre Island, Granite Counters |
| Room 4 | Main | Breakfast | 22.5 | 12.6 | Combined w/Kitchen |
| Room 5 | Main | Family Ro | 16.89 | 16.89 | Hardwood Floor, Fireplace, Window |
| Room 6 | In Between | Office | 13.61 | 8.99 | Hardwood Floor, Window |
| Room 7 | Second | Primary B | 16.89 | 15.81 | 5 Pc Ensuite, Walk-In Closet(s) |
| Room 8 | Second | Bedroom 2 | 16.01 | 12.6 | 4 Pc Ensuite, Walk-In Closet(s) |
| Room 9 | Second | Bedroom 3 | 14.01 | 10 | Semi Ensuite, Large Closet |
| Room 10 | Second | Bedroom 4 | 12.89 | 10 | Semi Ensuite, Large Closet |
| Room 11 | Basement | Recreatio | 19.29 | 16.89 |
| Washroom Type | No. of Pieces | Level |
| Washroom Type 1 | 5 | Second |
| Washroom Type 2 | 4 | Second |
| Washroom Type 3 | 2 | Main |
| Washroom Type 4 | 0 | Second |
| Washroom Type 5 | 0 | Basement |
| Total Area: | 0.00 |
| Property Type: | Detached |
| Style: | 2-Storey |
| Exterior: | Brick |
| Garage Type: | Attached |
| (Parking/)Drive: | Private |
| Drive Parking Spaces: | 2 |
| Park #1 | |
| Parking Type: | Private |
| Park #2 | |
| Parking Type: | Private |
| Pool: | None |
| Laundry Access: | Laundry Room |
| Approximatly Square Footage: | 3500-5000 |
| CAC Included: | N |
| Water Included: | Y |
| Cabel TV Included: | N |
| Common Elements Included: | N |
| Heat Included: | Y |
| Parking Included: | Y |
| Condo Tax Included: | N |
| Building Insurance Included: | N |
| Fireplace/Stove: | Y |
| Heat Type: | Forced Air |
| Central Air Conditioning: | Central Air |
| Central Vac: | N |
| Laundry Level: | Syste |
| Ensuite Laundry: | F |
| Sewers: | Sewer |
| Although the information displayed is believed to be accurate, no warranties or representations are made of any kind. |
| KELLER WILLIAMS LEGACIES REALTY |
|
|

Deepak Sharma
Broker
Dir:
647-229-0670
Bus:
905-554-0101
| Virtual Tour | Book Showing | Email a Friend |
Jump To:
At a Glance:
| Type: | Freehold - Detached |
| Area: | York |
| Municipality: | Vaughan |
| Neighbourhood: | Vellore Village |
| Style: | 2-Storey |
| Beds: | 4 |
| Baths: | 4 |
| Fireplace: | Y |
| Pool: | None |
Locatin Map:

