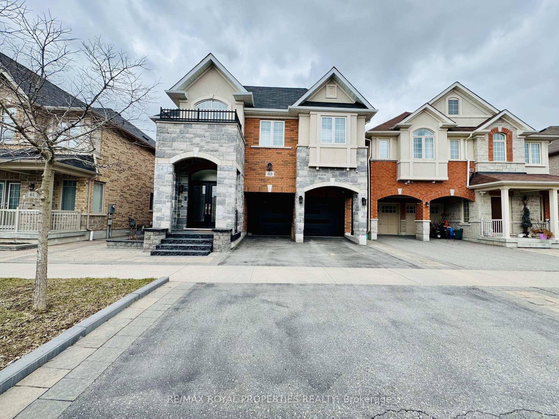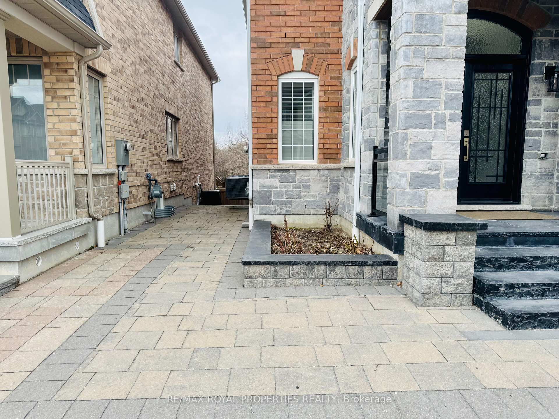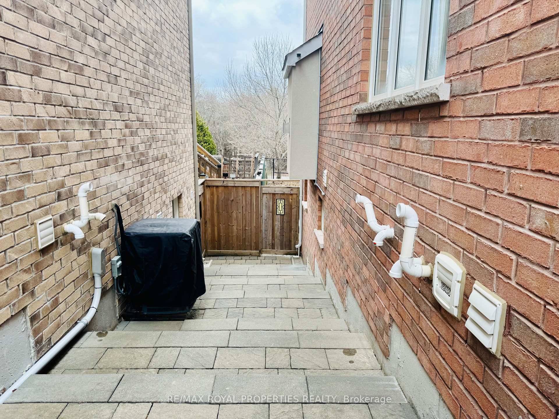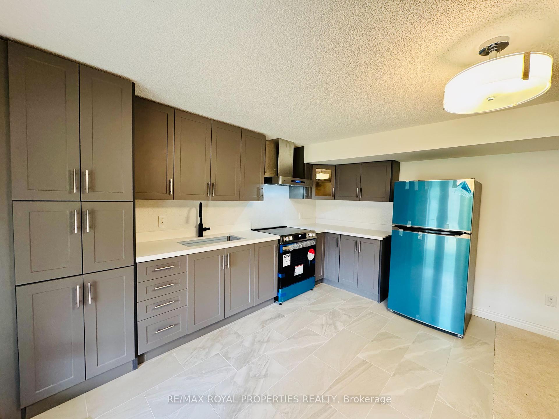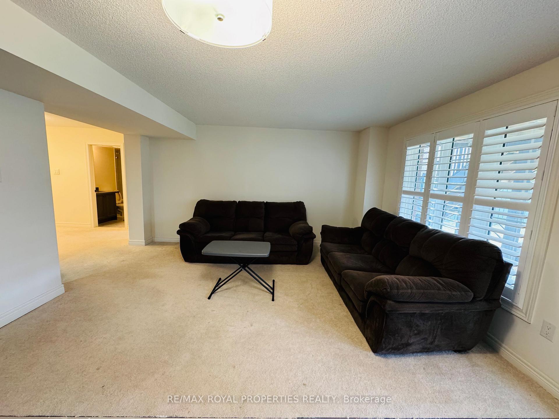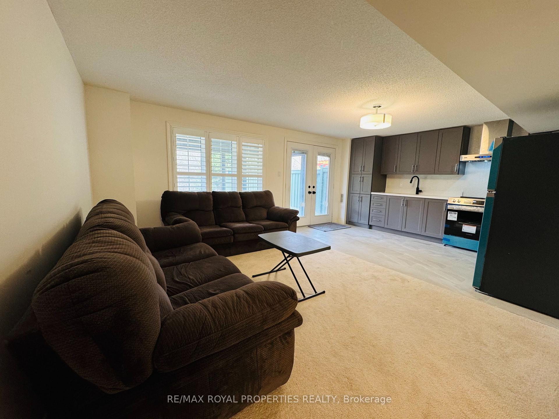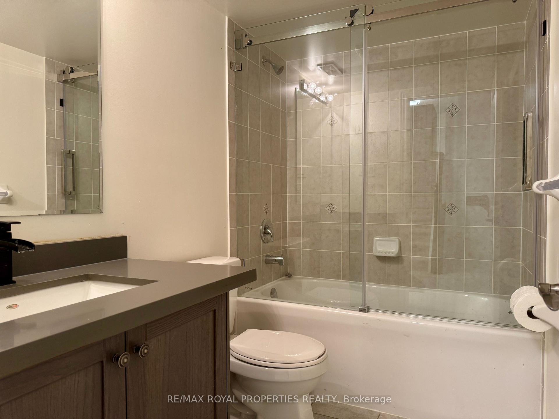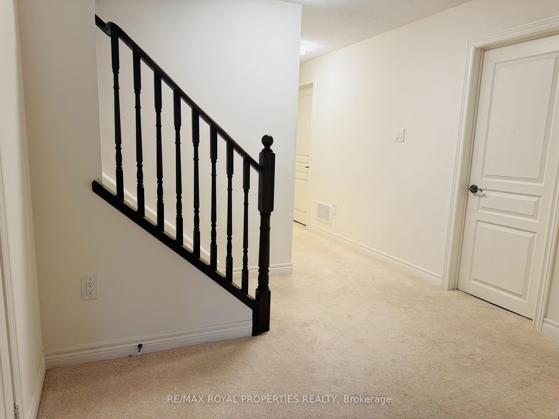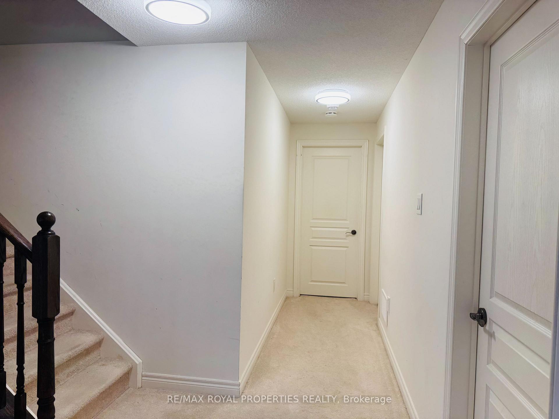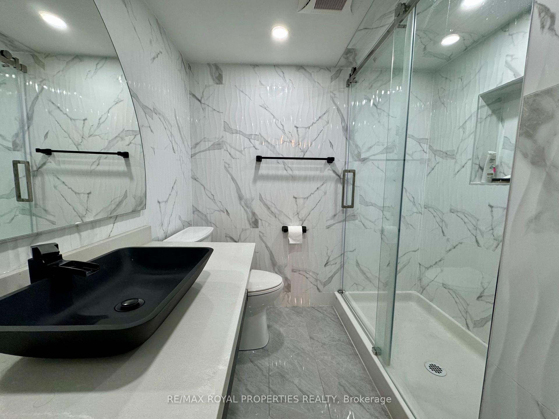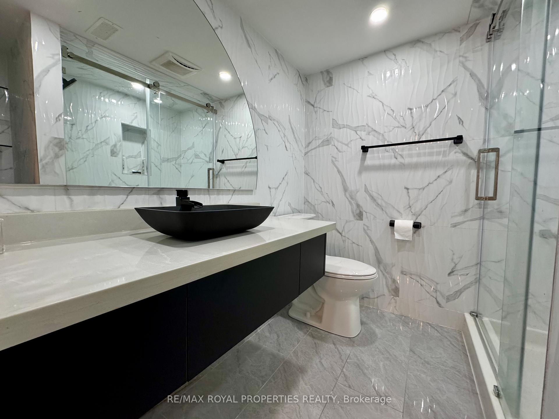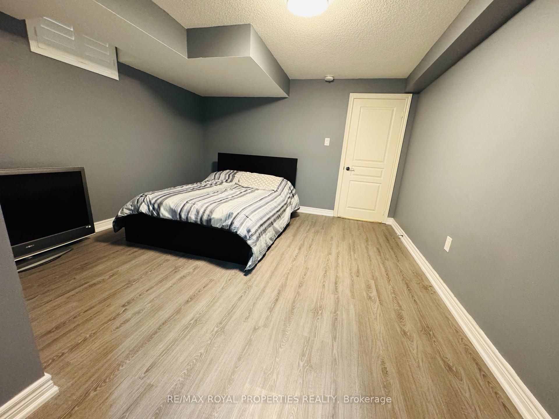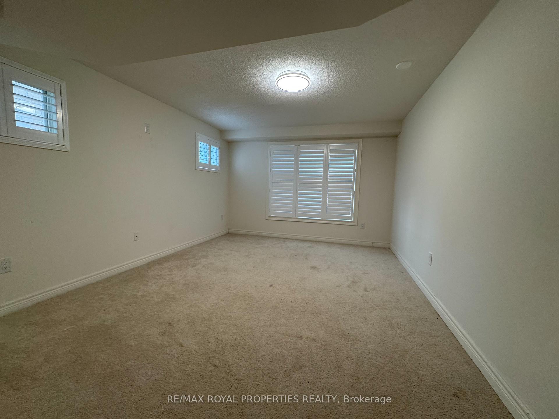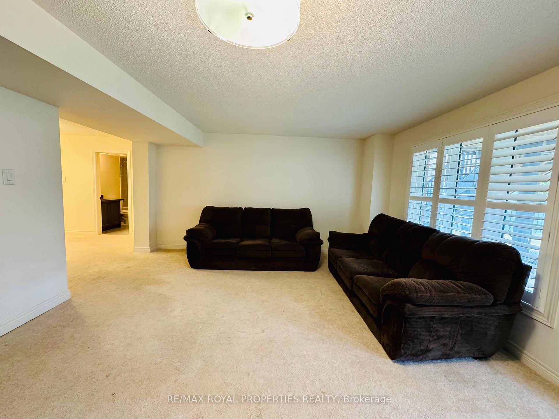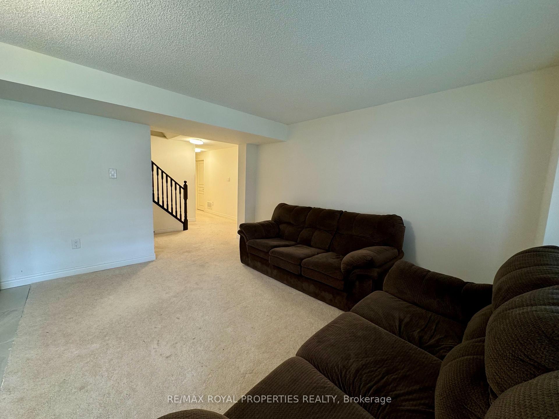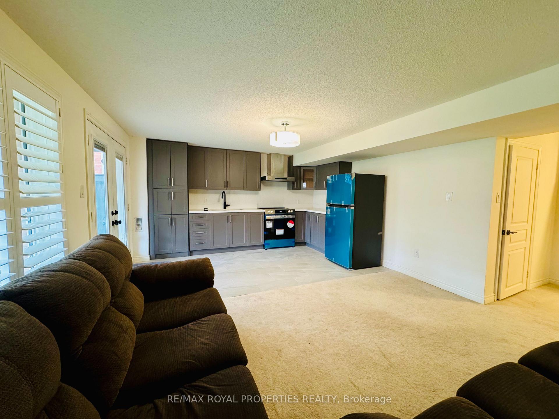$2,000
Available - For Rent
Listing ID: E12077989
63 Westgate Avenue , Ajax, L1Z 0S5, Durham
| This bright and spacious walkout basement apartment feels more like a main-floor unit than a traditional basement! Featuring 2 large bedrooms, 2 full bathrooms, and a modern open-concept kitchen and living area, this suite offers both comfort and functionality. One parking space is included, with access to an EV charger that can be shared if needed.-You'll love the brand new kitchen, complete with sleek finishes, and the oversized laundry room with built-in storage perfect for staying organized. Thanks to large windows and smart layout, the space is filled with natural light and has an open, airy feel.Located in a family-friendly community, just minutes from Highway 401, Audley Recreation Centre, Amazon Fulfillment Centre, schools, parks, and more.Tenant pays 40% of utilities. |
| Price | $2,000 |
| Taxes: | $0.00 |
| Payment Frequency: | Monthly |
| Rental Application Required: | T |
| Deposit Required: | True |
| Credit Check: | T |
| Employment Letter | T |
| References Required: | T |
| Occupancy: | Vacant |
| Address: | 63 Westgate Avenue , Ajax, L1Z 0S5, Durham |
| Directions/Cross Streets: | Salem Rd & Rossland Rd E |
| Rooms: | 4 |
| Bedrooms: | 2 |
| Bedrooms +: | 0 |
| Family Room: | F |
| Basement: | Apartment |
| Furnished: | Unfu |
| Level/Floor | Room | Length(ft) | Width(ft) | Descriptions | |
| Room 1 | Basement | Living Ro | 13.97 | 11.02 | Broadloom, Combined w/Kitchen, Open Concept |
| Room 2 | Basement | Kitchen | 13.97 | 9.22 | W/O To Yard, Stainless Steel Appl |
| Room 3 | Basement | Primary B | 13.28 | 12.33 | Laminate, Ensuite Bath, Closet |
| Room 4 | Basement | Bedroom 2 | 14.99 | 11.45 | Broadloom, Large Window, Closet |
| Room 5 | Basement | Laundry | 12.23 | 8.4 | Laminate, Pot Lights |
| Washroom Type | No. of Pieces | Level |
| Washroom Type 1 | 4 | Basement |
| Washroom Type 2 | 0 | |
| Washroom Type 3 | 0 | |
| Washroom Type 4 | 0 | |
| Washroom Type 5 | 0 |
| Total Area: | 0.00 |
| Property Type: | Detached |
| Style: | 2-Storey |
| Exterior: | Brick |
| Garage Type: | Attached |
| (Parking/)Drive: | Available |
| Drive Parking Spaces: | 1 |
| Park #1 | |
| Parking Type: | Available |
| Park #2 | |
| Parking Type: | Available |
| Pool: | None |
| Private Entrance: | T |
| Laundry Access: | In-Suite Laun |
| Approximatly Square Footage: | 700-1100 |
| Property Features: | Hospital, Library |
| CAC Included: | N |
| Water Included: | N |
| Cabel TV Included: | N |
| Common Elements Included: | N |
| Heat Included: | N |
| Parking Included: | Y |
| Condo Tax Included: | N |
| Building Insurance Included: | N |
| Fireplace/Stove: | N |
| Heat Type: | Forced Air |
| Central Air Conditioning: | Central Air |
| Central Vac: | N |
| Laundry Level: | Syste |
| Ensuite Laundry: | F |
| Sewers: | Sewer |
| Although the information displayed is believed to be accurate, no warranties or representations are made of any kind. |
| RE/MAX ROYAL PROPERTIES REALTY |
|
|

Deepak Sharma
Broker
Dir:
647-229-0670
Bus:
905-554-0101
| Book Showing | Email a Friend |
Jump To:
At a Glance:
| Type: | Freehold - Detached |
| Area: | Durham |
| Municipality: | Ajax |
| Neighbourhood: | Central East |
| Style: | 2-Storey |
| Beds: | 2 |
| Baths: | 2 |
| Fireplace: | N |
| Pool: | None |
Locatin Map:

