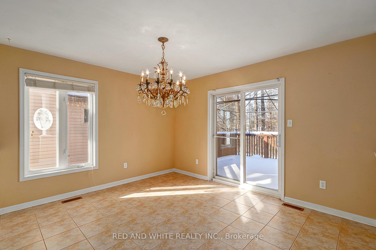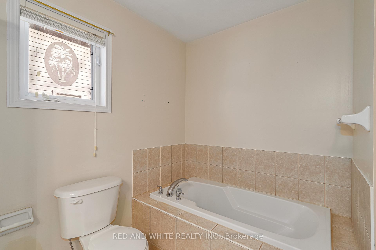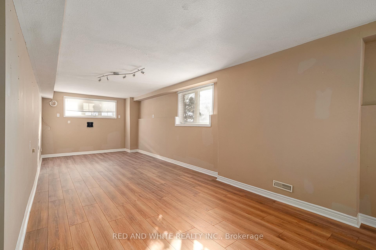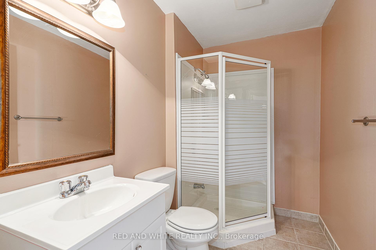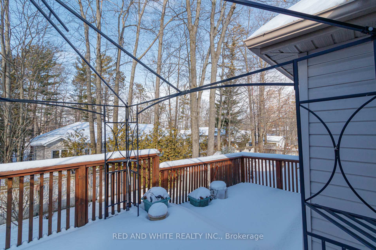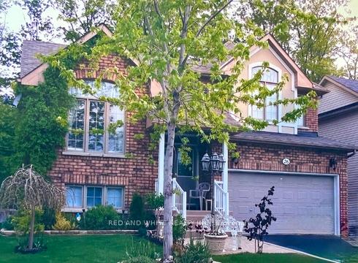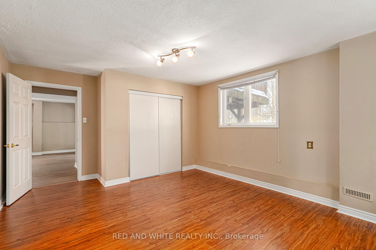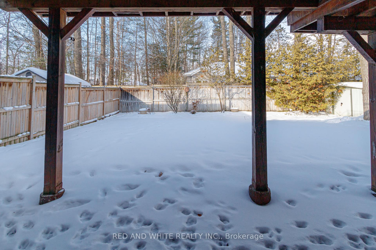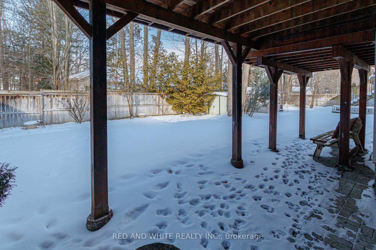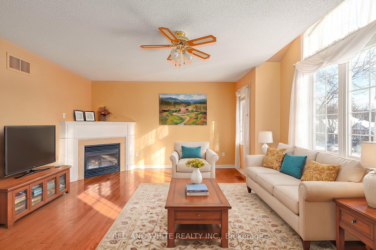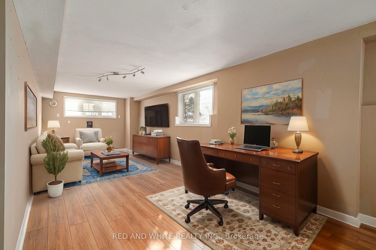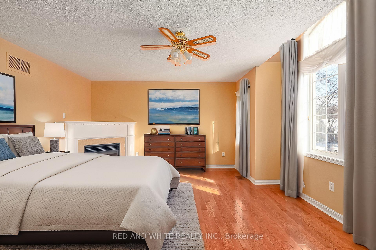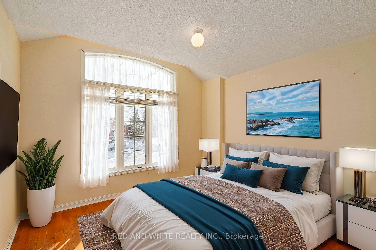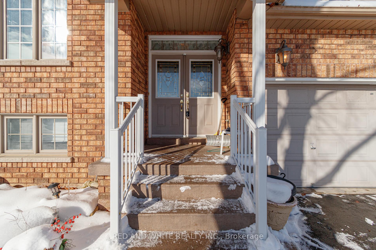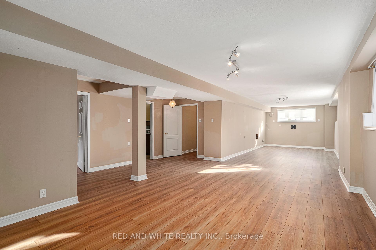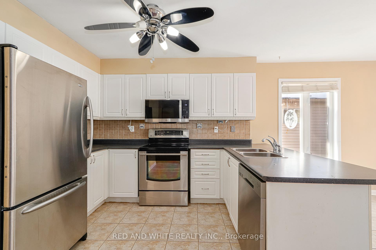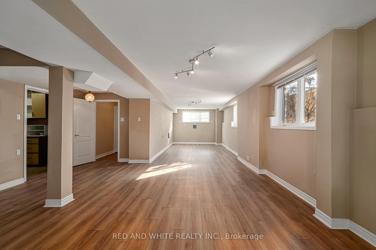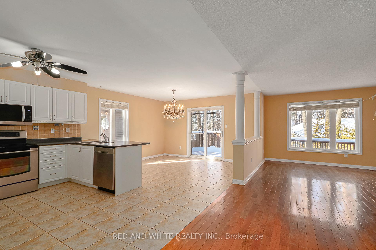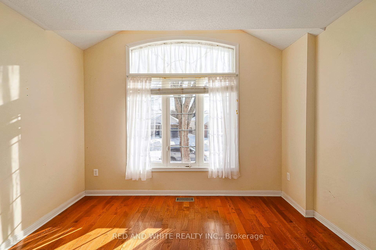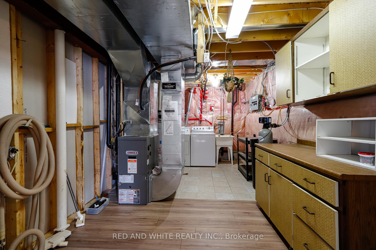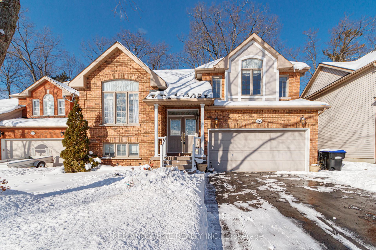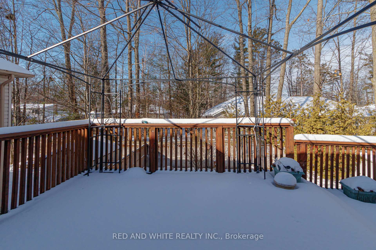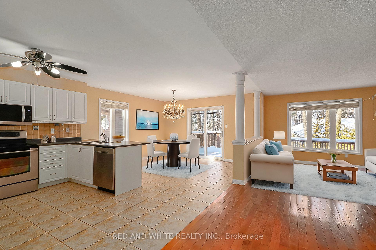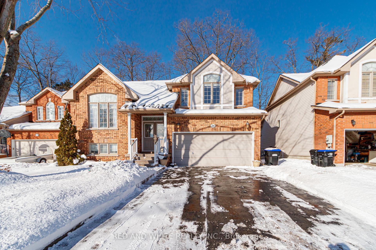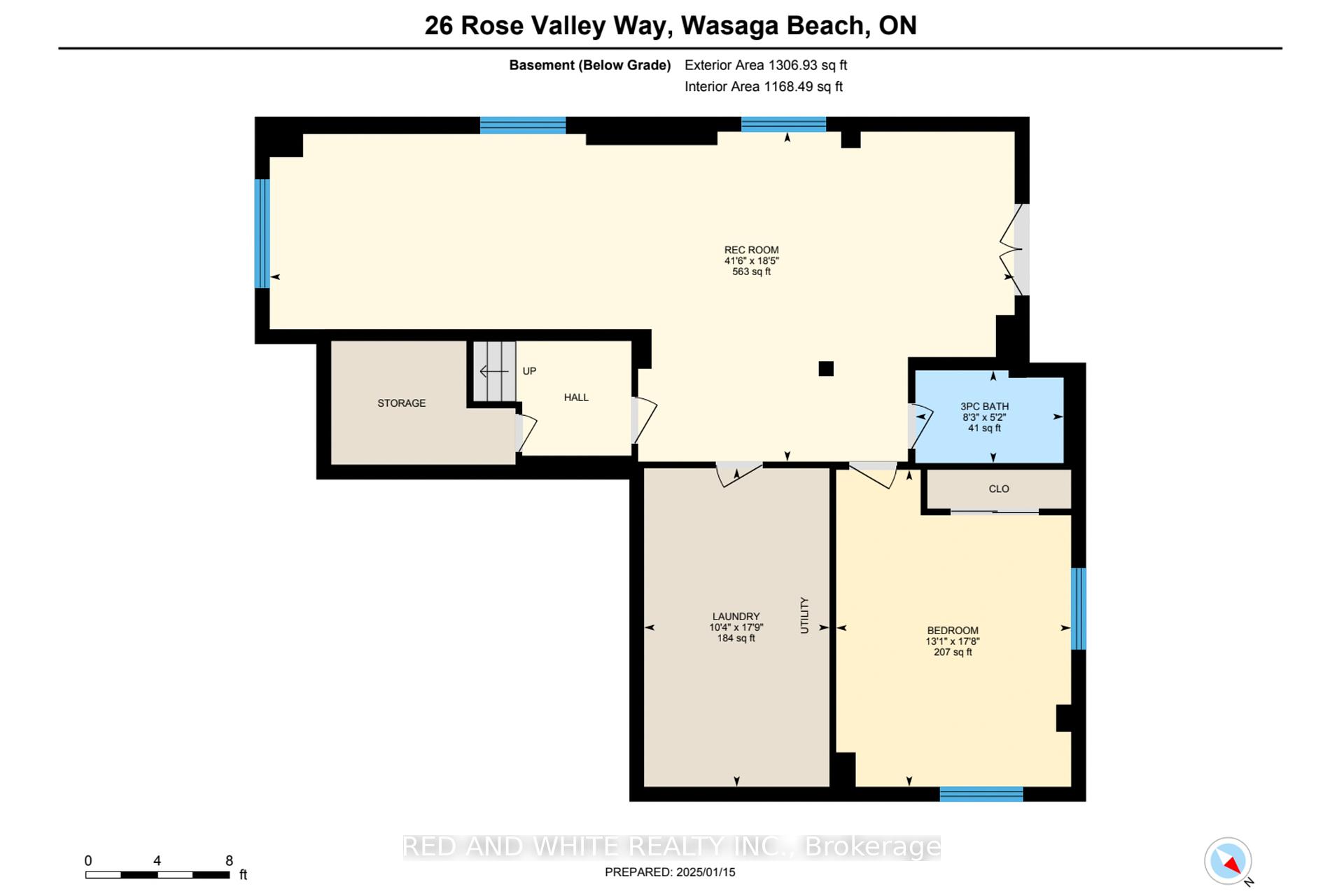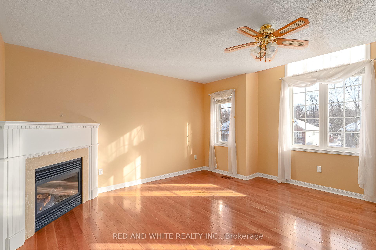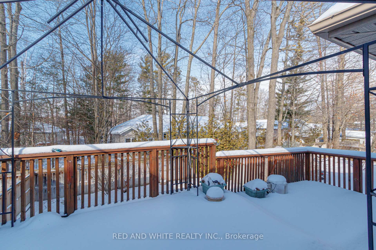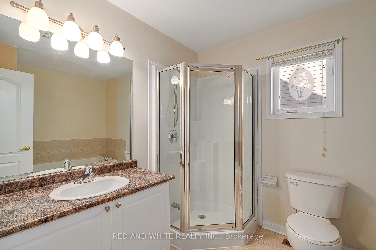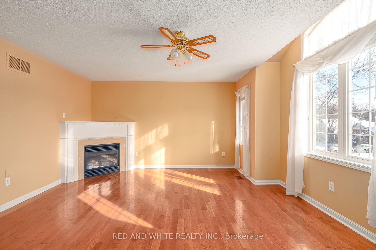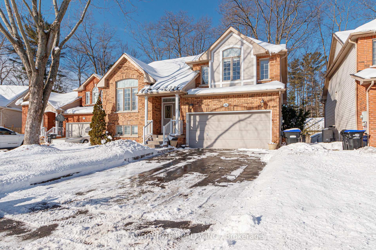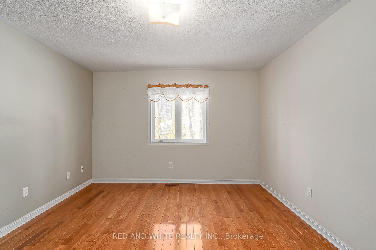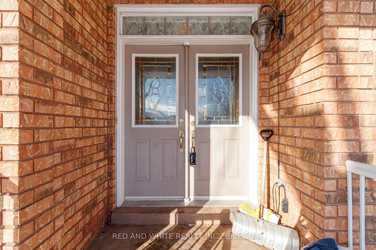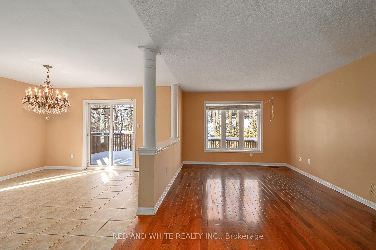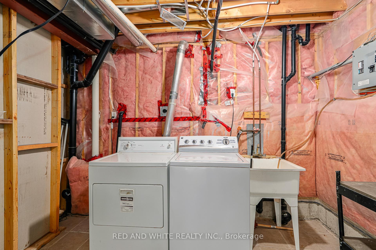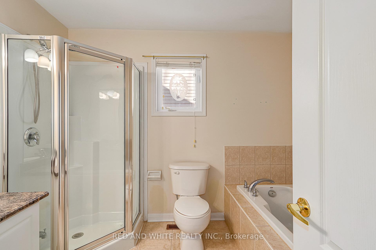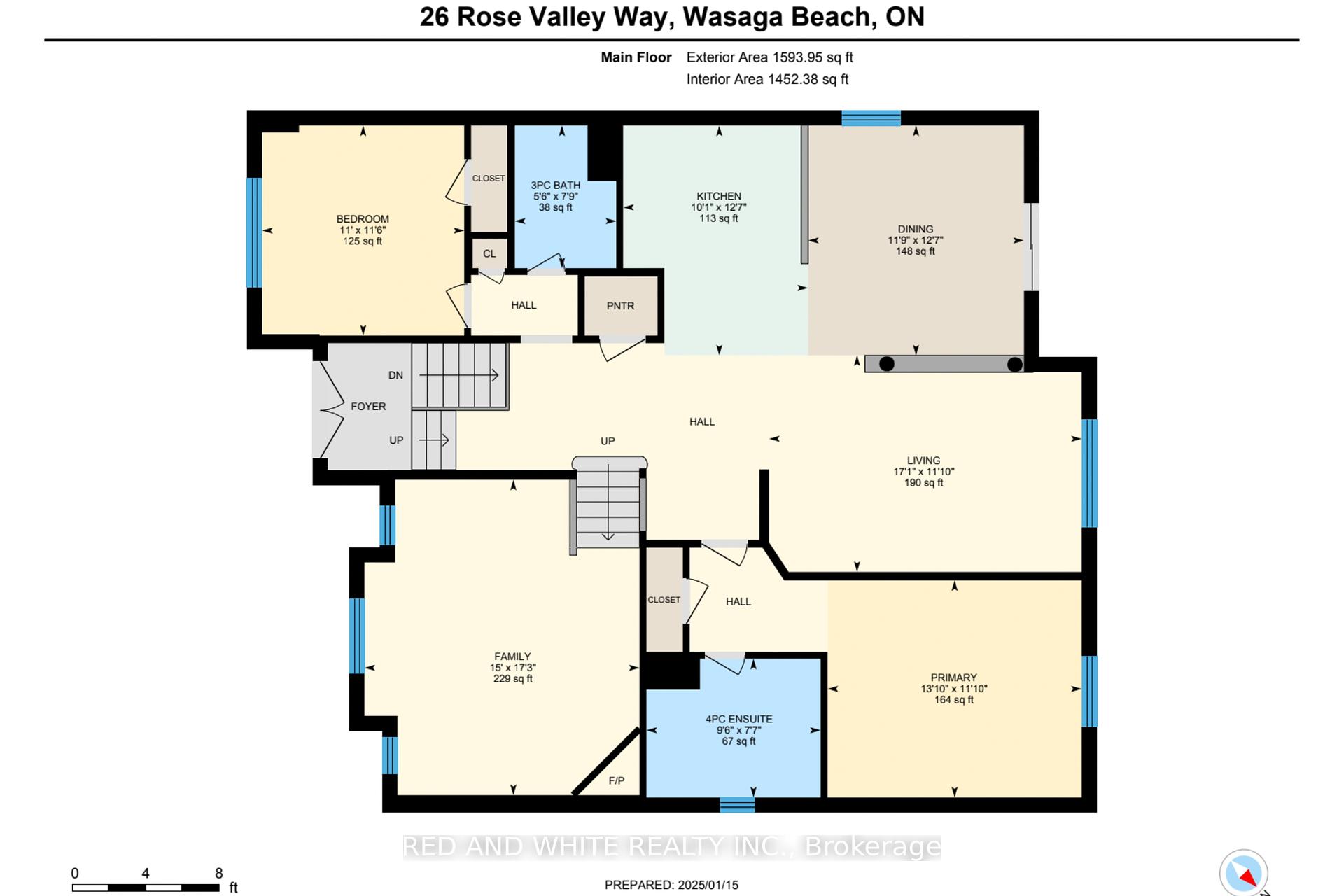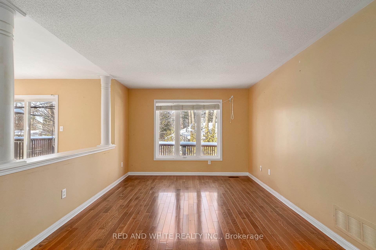$770,000
Available - For Sale
Listing ID: S11985386
26 Rose Valley Way , Wasaga Beach, L9Z 3C5, Simcoe
| Welcome to 26 Rose Valley Way, a charming raised bungalow in the heart of Wasaga Beach. This well-kept home features a bright main floor, a finished walkout basement with in-law suite potential, and a fully fenced backyard perfect for entertaining or relaxing. A spacious loft with a gas fireplace offers the flexibility to create a stunning master bedroom with ample space for a walk-in closet or ensuite. With parking for four vehicles, including an attached garage, this home is ideal for families or those seeking extra space. Situated on a quiet, friendly street, you'll love the convenience of being just 4 minutes to Wasaga Beach Provincial Park, 10 minutes to Marlwood Golf & Country Club, and a short walk to a vibrant community garden. Glendale Park, with its delightful wooden play structure, is 3 minutes away, and the scenic River Trail Hiking area is just a 7-minute drive. Upgrades include new basement flooring (2024), an air conditioner (2018), roof (2016), Ecobee smart thermostat **INTERBOARD LISTING: CORNERSTONE - WATERLOO REGION** |
| Price | $770,000 |
| Taxes: | $4138.40 |
| Occupancy: | Vacant |
| Address: | 26 Rose Valley Way , Wasaga Beach, L9Z 3C5, Simcoe |
| Acreage: | < .50 |
| Directions/Cross Streets: | FERNBROOK DR. |
| Rooms: | 5 |
| Rooms +: | 3 |
| Bedrooms: | 2 |
| Bedrooms +: | 1 |
| Family Room: | T |
| Basement: | Finished wit |
| Level/Floor | Room | Length(ft) | Width(ft) | Descriptions | |
| Room 1 | Main | Bathroom | 7.74 | 5.51 | 3 Pc Bath |
| Room 2 | Main | Primary B | 11.51 | 10.99 | |
| Room 3 | Main | Dining Ro | 12.6 | 11.74 | |
| Room 4 | Main | Kitchen | 12.6 | 10.07 | |
| Room 5 | Main | Bedroom 2 | 11.84 | 13.84 | |
| Room 6 | Main | Bathroom | 7.58 | 9.51 | 4 Pc Bath |
| Room 7 | Main | Family Ro | 17.25 | 14.99 | |
| Room 8 | Second | Loft | 11.84 | 17.09 | |
| Room 9 | Basement | Family Ro | 18.4 | 41.49 | |
| Room 10 | Basement | Bedroom | 17.65 | 13.09 | |
| Room 11 | Basement | Bathroom | 5.15 | 8.23 | 3 Pc Bath |
| Room 12 | Basement | Laundry | 17.74 | 10.33 |
| Washroom Type | No. of Pieces | Level |
| Washroom Type 1 | 3 | Main |
| Washroom Type 2 | 4 | Main |
| Washroom Type 3 | 3 | Basement |
| Washroom Type 4 | 0 | |
| Washroom Type 5 | 0 |
| Total Area: | 0.00 |
| Approximatly Age: | 16-30 |
| Property Type: | Detached |
| Style: | Bungalow-Raised |
| Exterior: | Brick, Vinyl Siding |
| Garage Type: | Attached |
| (Parking/)Drive: | Private Do |
| Drive Parking Spaces: | 4 |
| Park #1 | |
| Parking Type: | Private Do |
| Park #2 | |
| Parking Type: | Private Do |
| Pool: | None |
| Approximatly Age: | 16-30 |
| Approximatly Square Footage: | 1100-1500 |
| Property Features: | Beach, Golf |
| CAC Included: | N |
| Water Included: | N |
| Cabel TV Included: | N |
| Common Elements Included: | N |
| Heat Included: | N |
| Parking Included: | N |
| Condo Tax Included: | N |
| Building Insurance Included: | N |
| Fireplace/Stove: | Y |
| Heat Type: | Forced Air |
| Central Air Conditioning: | Central Air |
| Central Vac: | Y |
| Laundry Level: | Syste |
| Ensuite Laundry: | F |
| Elevator Lift: | False |
| Sewers: | Sewer |
$
%
Years
This calculator is for demonstration purposes only. Always consult a professional
financial advisor before making personal financial decisions.
| Although the information displayed is believed to be accurate, no warranties or representations are made of any kind. |
| RED AND WHITE REALTY INC. |
|
|

Deepak Sharma
Broker
Dir:
647-229-0670
Bus:
905-554-0101
| Book Showing | Email a Friend |
Jump To:
At a Glance:
| Type: | Freehold - Detached |
| Area: | Simcoe |
| Municipality: | Wasaga Beach |
| Neighbourhood: | Wasaga Beach |
| Style: | Bungalow-Raised |
| Approximate Age: | 16-30 |
| Tax: | $4,138.4 |
| Beds: | 2+1 |
| Baths: | 3 |
| Fireplace: | Y |
| Pool: | None |
Locatin Map:
Payment Calculator:

