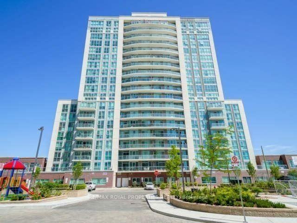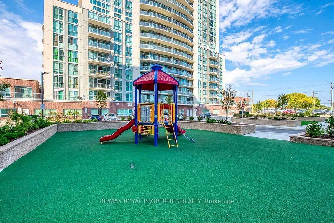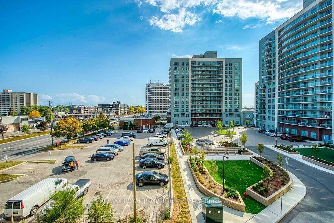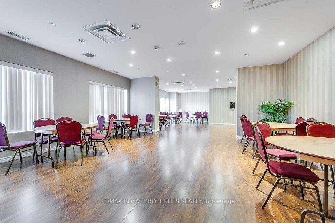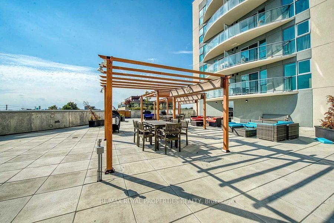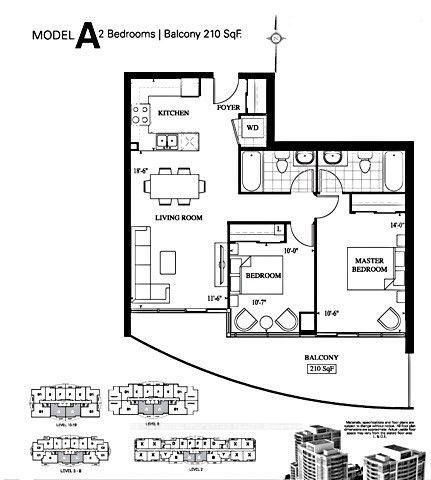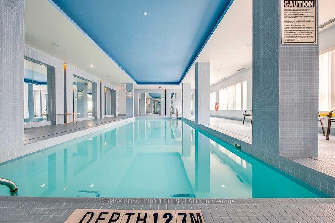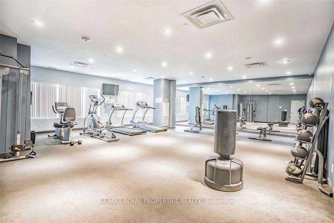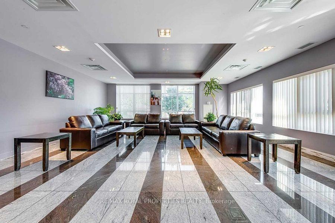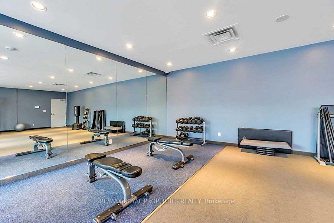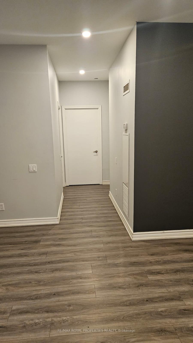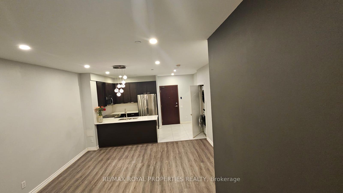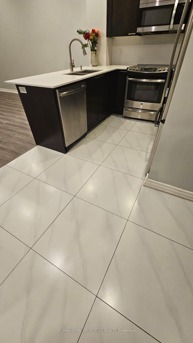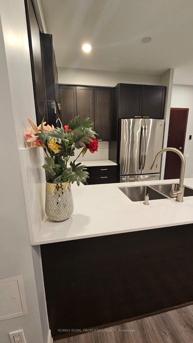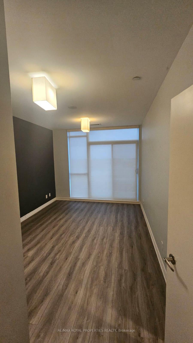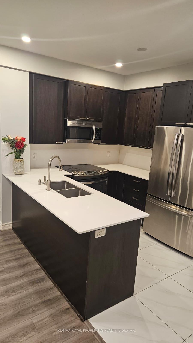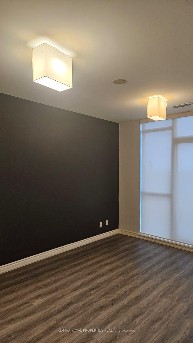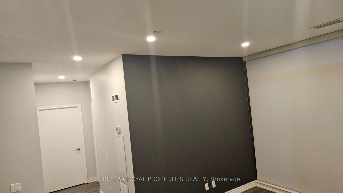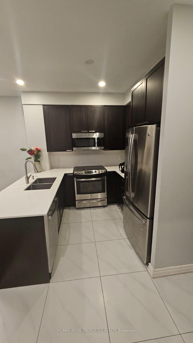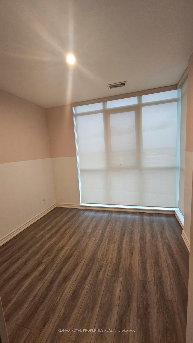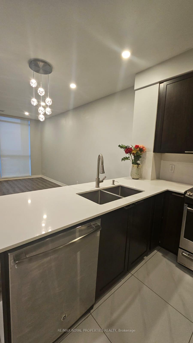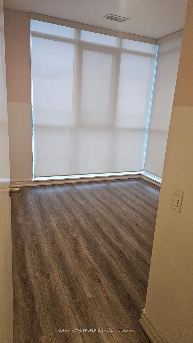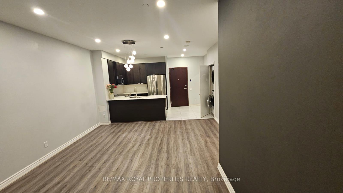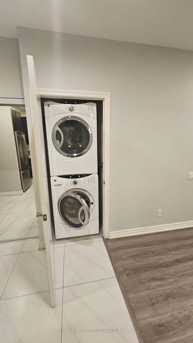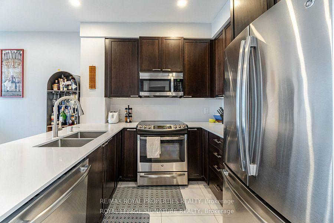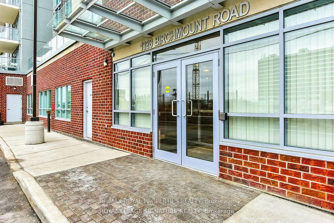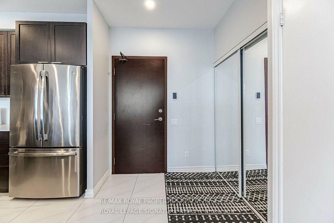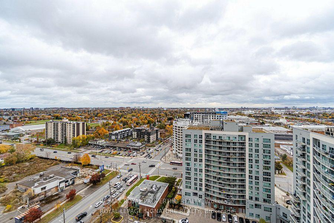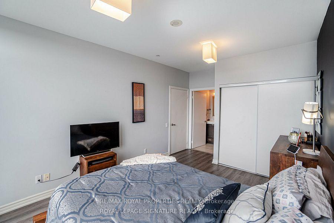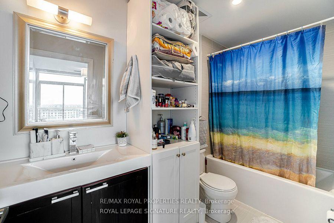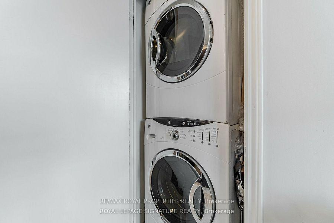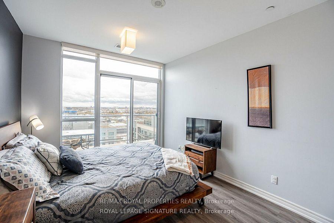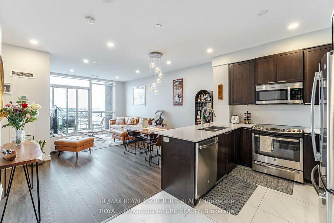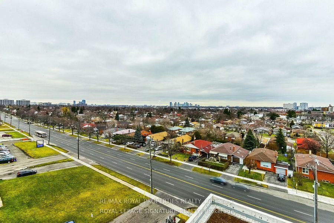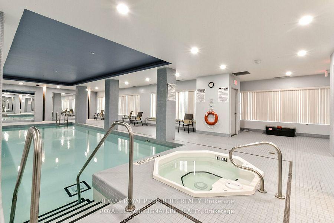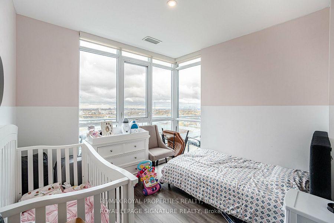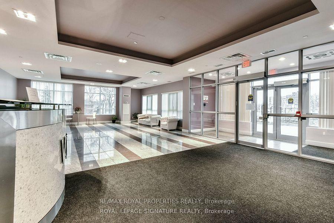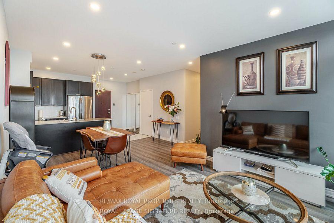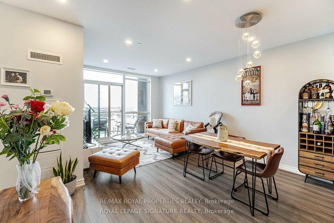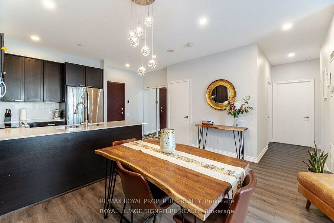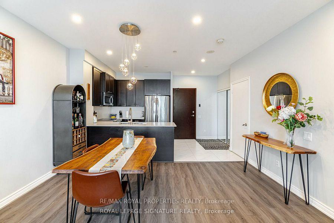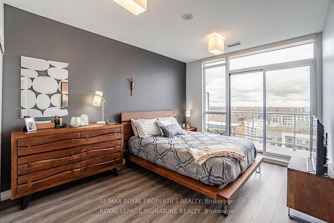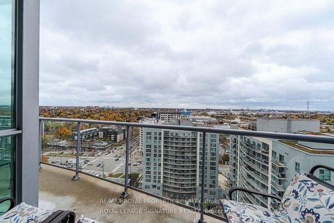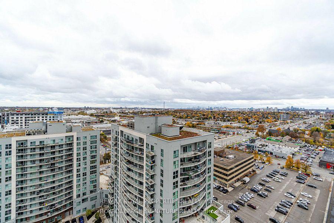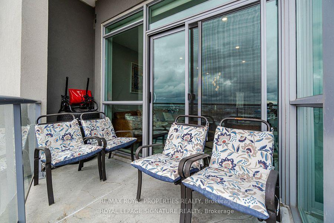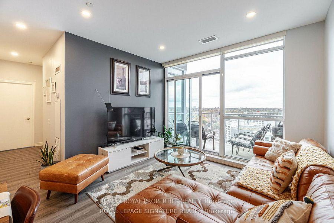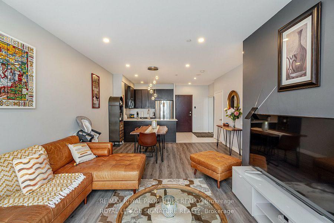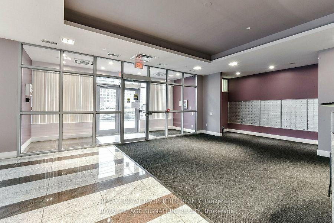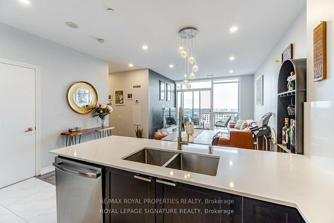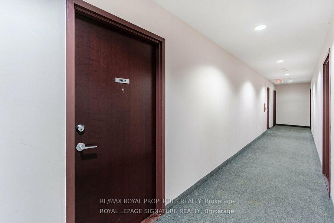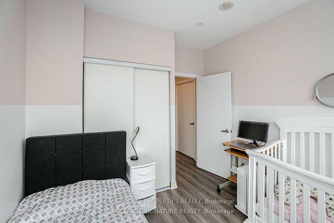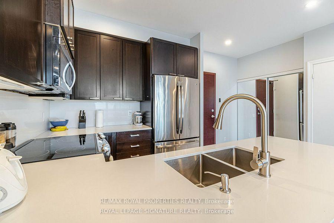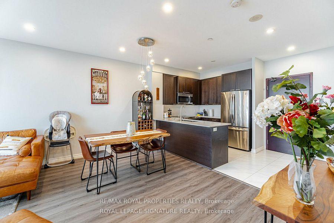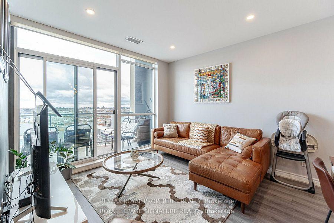$599,900
Available - For Sale
Listing ID: E12071288
1328 Birchmount Road , Toronto, M1R 0B6, Toronto
| Stunning Penthouse Unit With 9 Foot Ceilings, Floor To Ceiling Windows And A Stunning & Forever Unobstructed South View Of The City & Lake! This Suite Has It All: Upgraded Gourmet Kitchen With Stainless Steel Appliances & Quartz counter and back splash. Large Master Bedroom With Walkout To Balcony & 4 Piece En-suite, Large Second Bedroom With Huge Windows, A 2nd 4 Piece Bathroom. Vinyl Flooring Throughout & Pot lights on the main. An open-concept layout ideal for both entertaining and everyday living. Additional highlights include a secure parking spot, a locker, and a large 210-square-foot balcony. All within minutes of shopping, dining, major highways, and public transit. This bright and inviting home combines modern comfort with unbeatable convenience. The building also features concierge, indoor swimming pool, exercise room and landscape terrace w/ bbq. |
| Price | $599,900 |
| Taxes: | $2360.00 |
| Occupancy: | Vacant |
| District: | E04 |
| Address: | 1328 Birchmount Road , Toronto, M1R 0B6, Toronto |
| Postal Code: | M1R 0B6 |
| Province/State: | Toronto |
| Directions/Cross Streets: | Birchmount & Lawrence |
| Level/Floor | Room | Length(ft) | Width(ft) | Descriptions | |
| Room 1 | Main | Living Ro | 18.53 | 11.48 | Combined w/Living, W/O To Balcony, Vinyl Floor |
| Room 2 | Main | Dining Ro | 18.53 | 11.48 | Combined w/Dining, Vinyl Floor, Pot Lights |
| Room 3 | Main | Kitchen | 9.51 | 8.53 | Stainless Steel Appl, Ceramic Floor, B/I Dishwasher |
| Room 4 | Main | Primary B | 13.94 | 10.66 | Vinyl Floor, 4 Pc Bath, W/O To Balcony |
| Room 5 | Main | Bedroom 2 | 10.66 | 10 | Vinyl Floor, Large Window, Closet |
| Washroom Type | No. of Pieces | Level |
| Washroom Type 1 | 4 | Main |
| Washroom Type 2 | 4 | Main |
| Washroom Type 3 | 0 | |
| Washroom Type 4 | 0 | |
| Washroom Type 5 | 0 |
| Total Area: | 0.00 |
| Washrooms: | 2 |
| Heat Type: | Forced Air |
| Central Air Conditioning: | Central Air |
| Elevator Lift: | True |
$
%
Years
This calculator is for demonstration purposes only. Always consult a professional
financial advisor before making personal financial decisions.
| Although the information displayed is believed to be accurate, no warranties or representations are made of any kind. |
| RE/MAX ROYAL PROPERTIES REALTY |
|
|

Deepak Sharma
Broker
Dir:
647-229-0670
Bus:
905-554-0101
| Book Showing | Email a Friend |
Jump To:
At a Glance:
| Type: | Com - Condo Apartment |
| Area: | Toronto |
| Municipality: | Toronto E04 |
| Neighbourhood: | Wexford-Maryvale |
| Style: | Apartment |
| Tax: | $2,360 |
| Maintenance Fee: | $670.82 |
| Beds: | 2 |
| Baths: | 2 |
| Fireplace: | N |
Locatin Map:
Payment Calculator:

