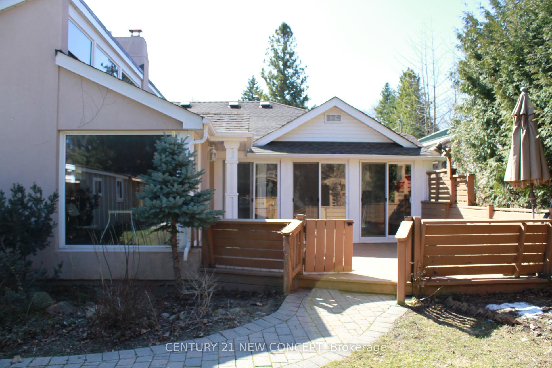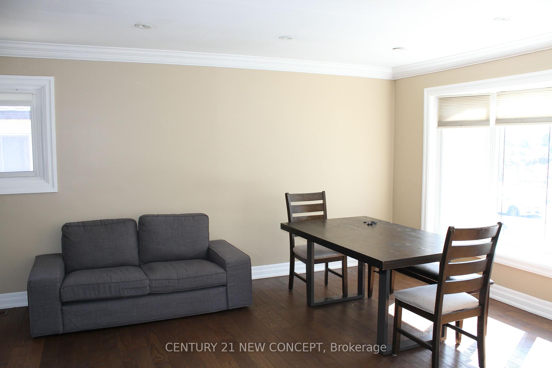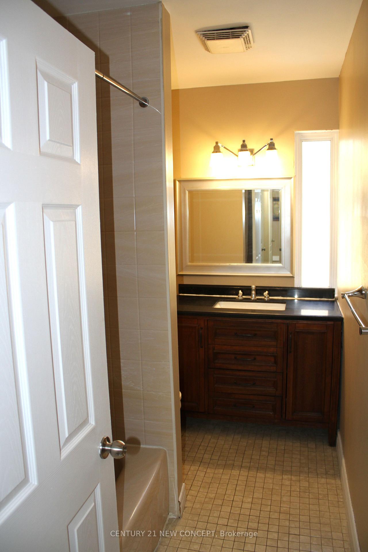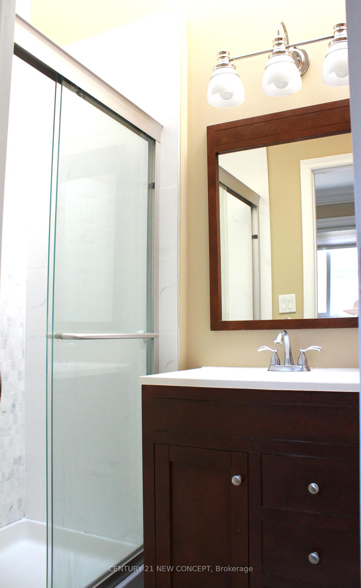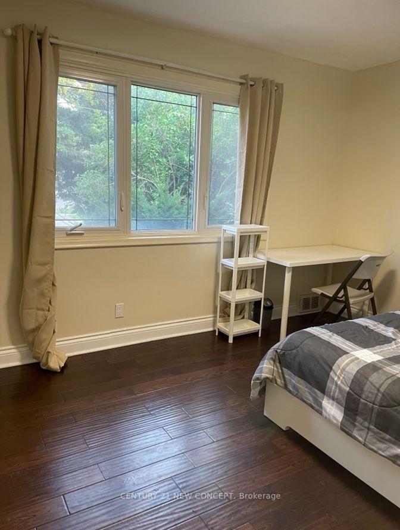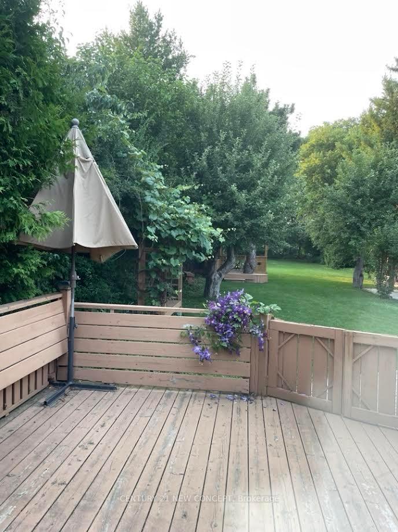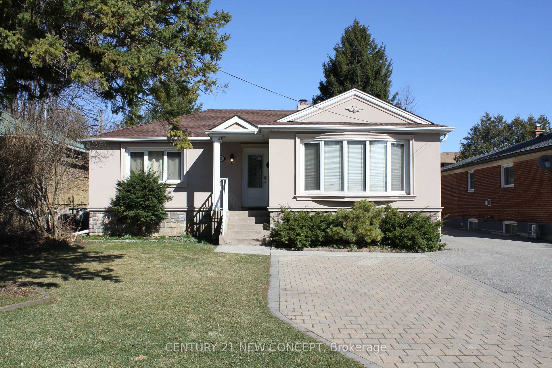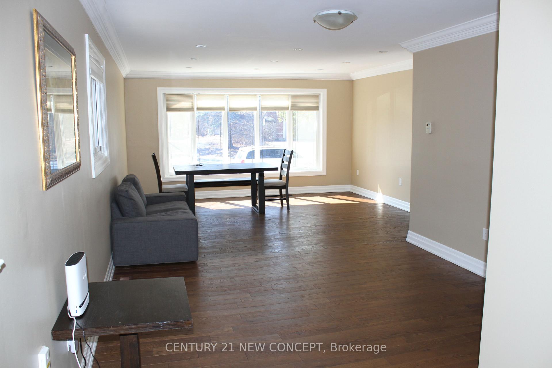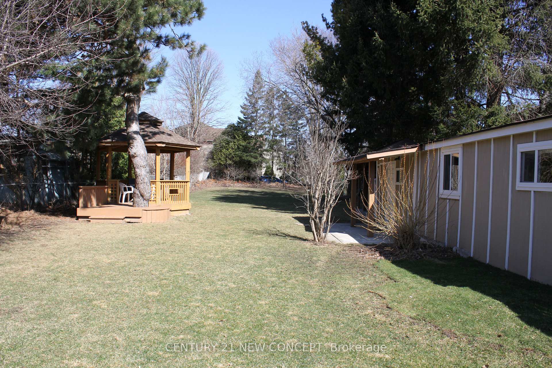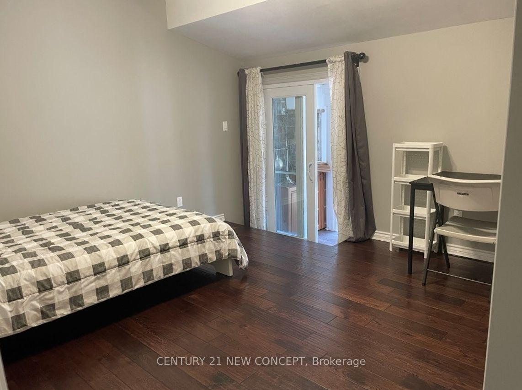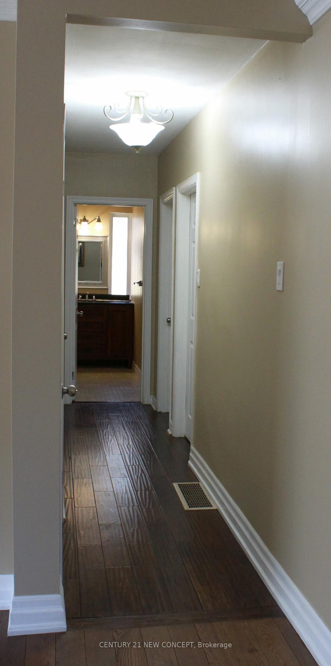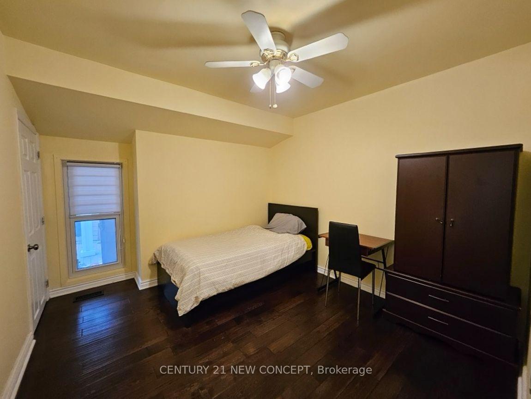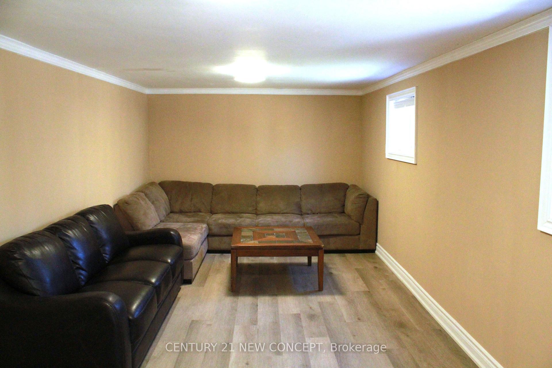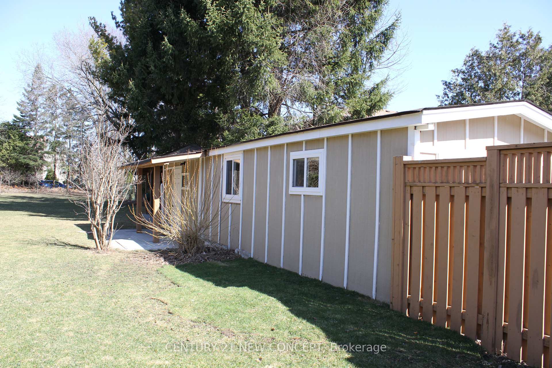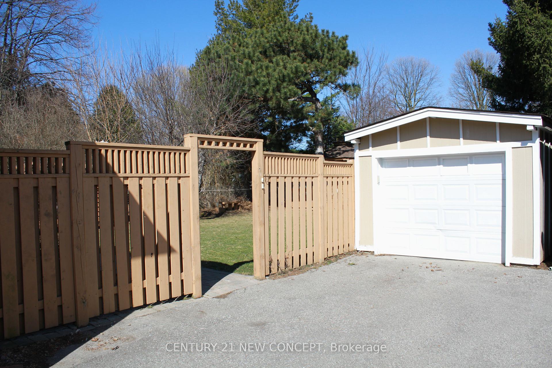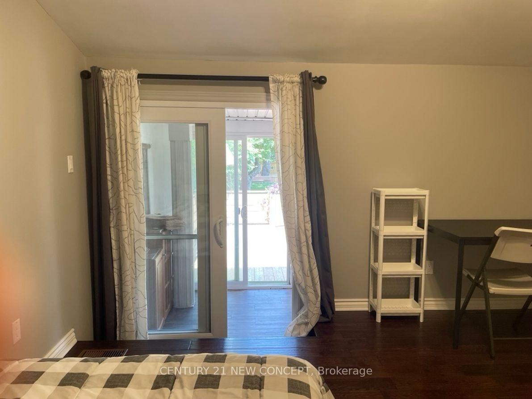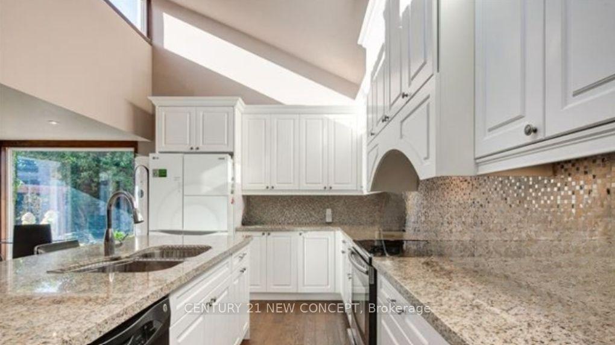$1,499,000
Available - For Sale
Listing ID: C12068248
312 Hendon Aven , Toronto, M2M 1B2, Toronto
| An amazing opportunity for homebuyers and investors! This rare 50x303 ft lot offers incredible potential to renovate, build, or generate rental income. The updated home features a finished basement with 3 bedrooms, a 3-piece bathroom, and a separate kitchen ideal for multi-generational living or rental. Skylights brighten the space, and the huge backyard is perfect for outdoor living. Just steps from Finch Avenue, TTC, and the subway, this property combines prime location and endless possibilities. Build. Live. Invest! |
| Price | $1,499,000 |
| Taxes: | $8548.00 |
| Assessment Year: | 2024 |
| Occupancy: | Tenant |
| Address: | 312 Hendon Aven , Toronto, M2M 1B2, Toronto |
| Directions/Cross Streets: | Finch/Grantbrook |
| Rooms: | 6 |
| Rooms +: | 4 |
| Bedrooms: | 3 |
| Bedrooms +: | 3 |
| Family Room: | F |
| Basement: | Apartment |
| Level/Floor | Room | Length(ft) | Width(ft) | Descriptions | |
| Room 1 | Main | Living Ro | 14.92 | 13.19 | Hardwood Floor, Bay Window |
| Room 2 | Main | Dining Ro | 9.28 | 11.48 | Hardwood Floor, Open Concept |
| Room 3 | Main | Kitchen | 18.04 | 18.04 | Hardwood Floor, Eat-in Kitchen, Overlooks Backyard |
| Room 4 | Main | Primary B | 12.07 | 11.81 | Laminate, Overlooks Backyard, Double Closet |
| Room 5 | Main | Bedroom 2 | 13.78 | 9.02 | Laminate, Closet, Window |
| Room 6 | Main | Bedroom 3 | 10.23 | 10.33 | Laminate, Closet, Window |
| Room 7 | Main | Solarium | 17.32 | 3.94 | Laminate, W/O To Deck |
| Room 8 | Basement | Kitchen | 10.82 | 10.82 | |
| Room 9 | Basement | Bedroom | 14.76 | 9.84 | Laminate |
| Room 10 | Basement | Bedroom | 9.84 | 8.86 | Laminate |
| Room 11 | Basement | Bedroom | 9.84 | 7.87 | Laminate |
| Washroom Type | No. of Pieces | Level |
| Washroom Type 1 | 4 | |
| Washroom Type 2 | 3 | |
| Washroom Type 3 | 0 | |
| Washroom Type 4 | 0 | |
| Washroom Type 5 | 0 | |
| Washroom Type 6 | 4 | |
| Washroom Type 7 | 3 | |
| Washroom Type 8 | 0 | |
| Washroom Type 9 | 0 | |
| Washroom Type 10 | 0 |
| Total Area: | 0.00 |
| Property Type: | Detached |
| Style: | Bungalow |
| Exterior: | Stucco (Plaster) |
| Garage Type: | None |
| (Parking/)Drive: | Mutual |
| Drive Parking Spaces: | 5 |
| Park #1 | |
| Parking Type: | Mutual |
| Park #2 | |
| Parking Type: | Mutual |
| Pool: | None |
| Approximatly Square Footage: | 1500-2000 |
| CAC Included: | N |
| Water Included: | N |
| Cabel TV Included: | N |
| Common Elements Included: | N |
| Heat Included: | N |
| Parking Included: | N |
| Condo Tax Included: | N |
| Building Insurance Included: | N |
| Fireplace/Stove: | Y |
| Heat Type: | Forced Air |
| Central Air Conditioning: | Central Air |
| Central Vac: | N |
| Laundry Level: | Syste |
| Ensuite Laundry: | F |
| Sewers: | Sewer |
$
%
Years
This calculator is for demonstration purposes only. Always consult a professional
financial advisor before making personal financial decisions.
| Although the information displayed is believed to be accurate, no warranties or representations are made of any kind. |
| CENTURY 21 NEW CONCEPT |
|
|

Deepak Sharma
Broker
Dir:
647-229-0670
Bus:
905-554-0101
| Book Showing | Email a Friend |
Jump To:
At a Glance:
| Type: | Freehold - Detached |
| Area: | Toronto |
| Municipality: | Toronto C07 |
| Neighbourhood: | Newtonbrook West |
| Style: | Bungalow |
| Tax: | $8,548 |
| Beds: | 3+3 |
| Baths: | 3 |
| Fireplace: | Y |
| Pool: | None |
Locatin Map:
Payment Calculator:

