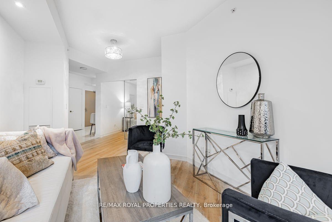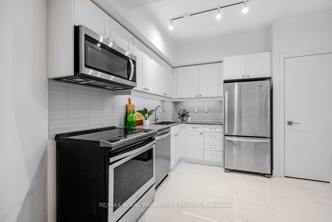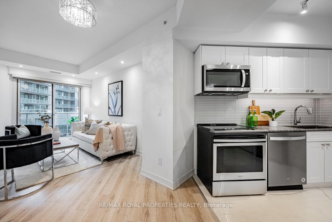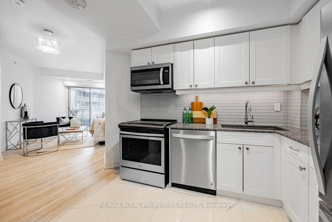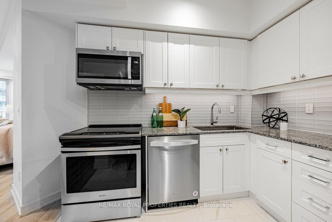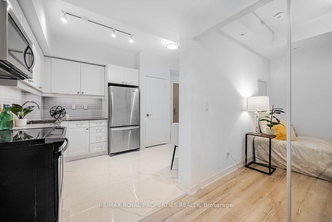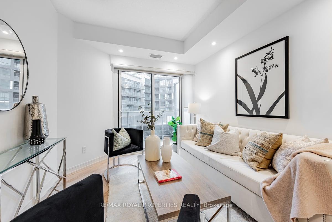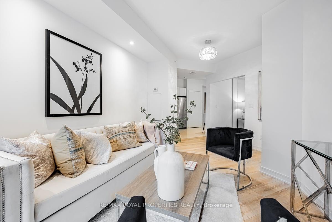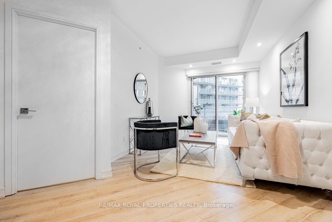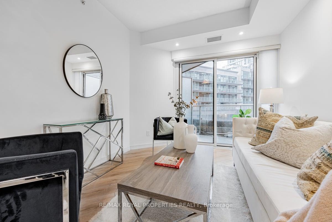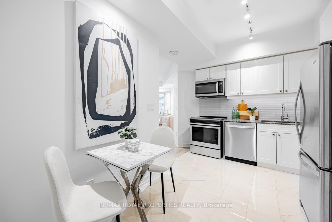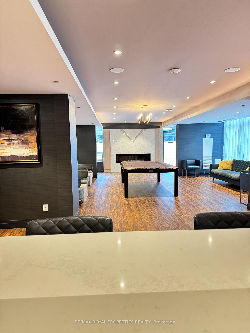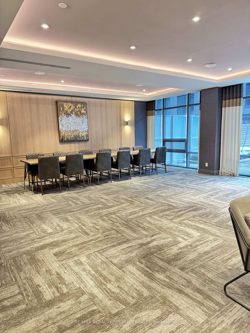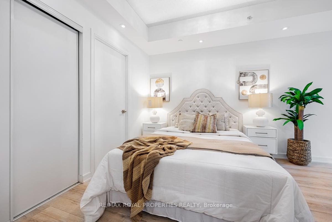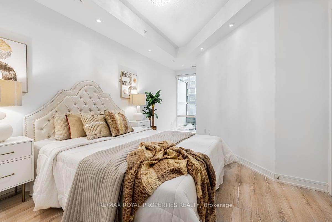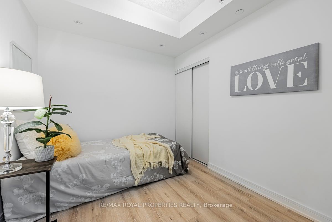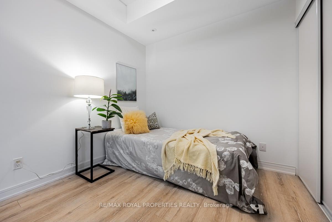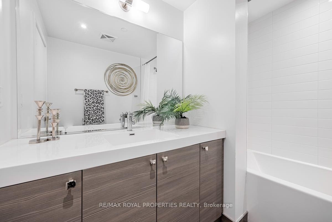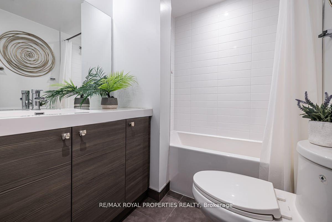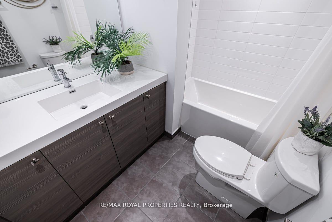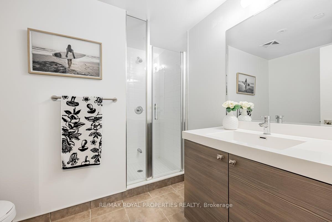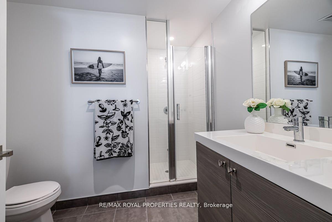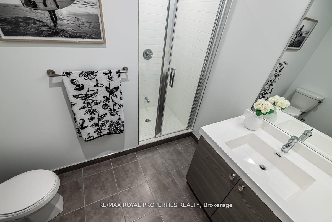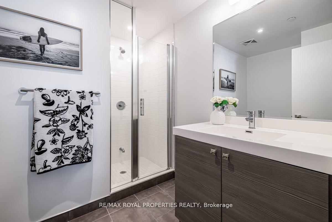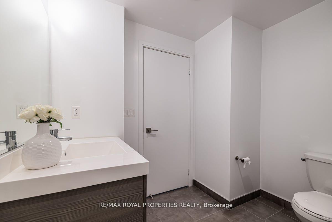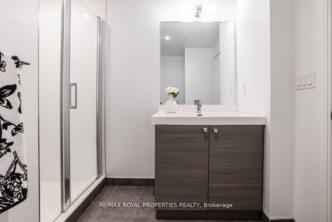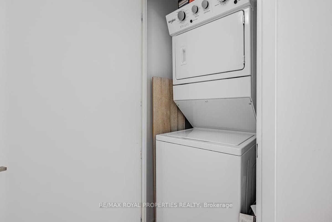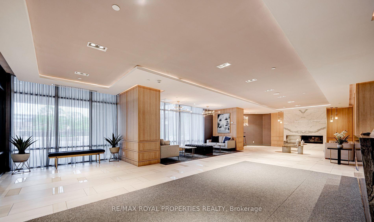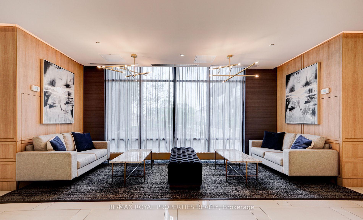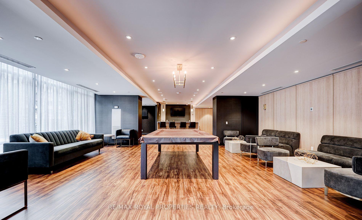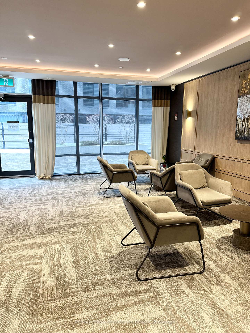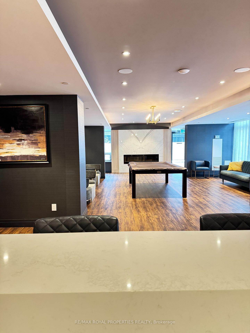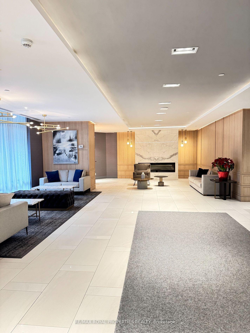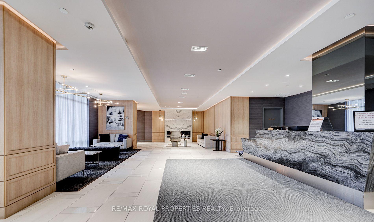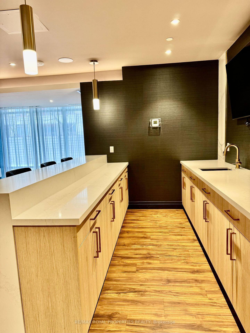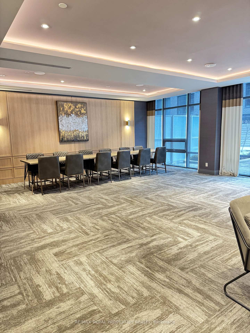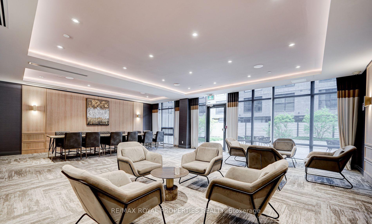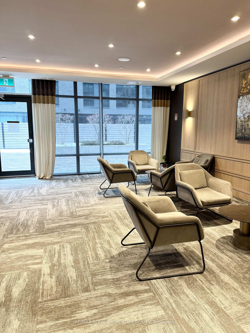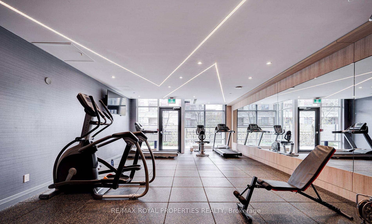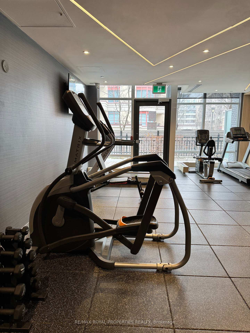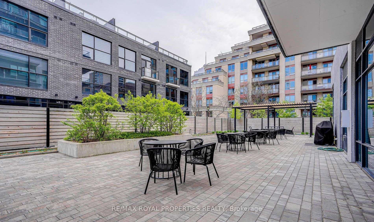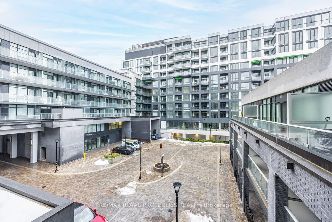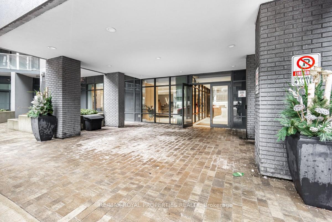$539,000
Available - For Sale
Listing ID: C12056206
621 Sheppard Avenue East , Toronto, M2K 1B5, Toronto
| This spacious 2-bedroom 2-bathroom condo in a high-demand neighbourhood offers 767 sq. ft comfortable living space, plus a 40 sq. ft. balcony, perfect for relaxing or entertaining. Thousands have been spent on high-end upgrades, including kitchen ceramic tiles, light fixtures, top-of-the-line appliances, custom cabinets, and roller shades for window. The unit boasts 9-ft ceilings, adding to its open and airy feel. The master bedroom features a 3-piece ensuite with a sleek quartz countertop. The second bathroom is a full 4-piece with a large tub, ideal for unwinding. This unit also includes 1 parking spot and 1 locker for added convenience. Located in a prime area, its just a short walk to TTC, the subway, Bayview Village Shopping Mall, YMCA, Loblaws, and a variety of restaurantsmaking it an ideal choice for those seeking both comfort and convenience! |
| Price | $539,000 |
| Taxes: | $3218.80 |
| Occupancy: | Vacant |
| Address: | 621 Sheppard Avenue East , Toronto, M2K 1B5, Toronto |
| Postal Code: | M2K 1B5 |
| Province/State: | Toronto |
| Directions/Cross Streets: | Bayview Ave & Sheppard Ave E |
| Level/Floor | Room | Length(ft) | Width(ft) | Descriptions | |
| Room 1 | Flat | Kitchen | Tile Floor, Stainless Steel Appl, Backsplash | ||
| Room 2 | Flat | Living Ro | 13.48 | 10 | Laminate, Open Concept, W/O To Balcony |
| Room 3 | Flat | Bedroom | 12.46 | 10 | Laminate, 3 Pc Ensuite, Window Floor to Ceil |
| Room 4 | Flat | Bedroom 2 | 9.81 | 8.2 | Laminate, Sliding Doors, Closet |
| Washroom Type | No. of Pieces | Level |
| Washroom Type 1 | 3 | Main |
| Washroom Type 2 | 4 | Main |
| Washroom Type 3 | 0 | |
| Washroom Type 4 | 0 | |
| Washroom Type 5 | 0 |
| Total Area: | 0.00 |
| Washrooms: | 2 |
| Heat Type: | Forced Air |
| Central Air Conditioning: | Central Air |
$
%
Years
This calculator is for demonstration purposes only. Always consult a professional
financial advisor before making personal financial decisions.
| Although the information displayed is believed to be accurate, no warranties or representations are made of any kind. |
| RE/MAX ROYAL PROPERTIES REALTY |
|
|

Deepak Sharma
Broker
Dir:
647-229-0670
Bus:
905-554-0101
| Book Showing | Email a Friend |
Jump To:
At a Glance:
| Type: | Com - Condo Apartment |
| Area: | Toronto |
| Municipality: | Toronto C15 |
| Neighbourhood: | Bayview Village |
| Style: | Apartment |
| Tax: | $3,218.8 |
| Maintenance Fee: | $774.44 |
| Beds: | 2 |
| Baths: | 2 |
| Fireplace: | N |
Locatin Map:
Payment Calculator:

