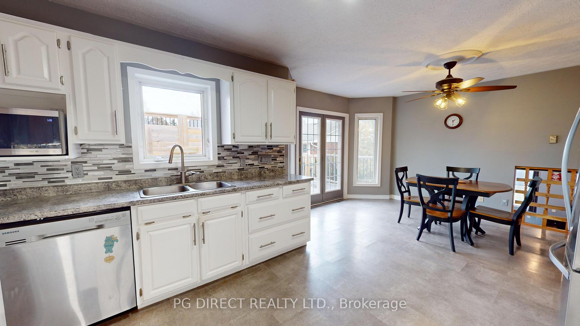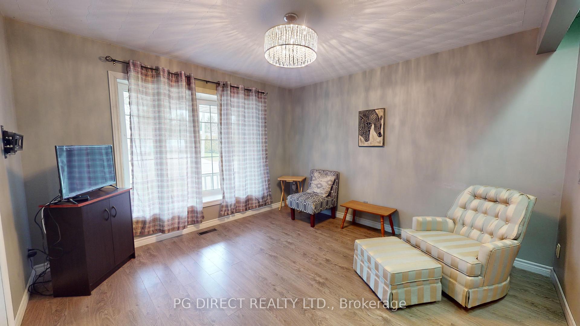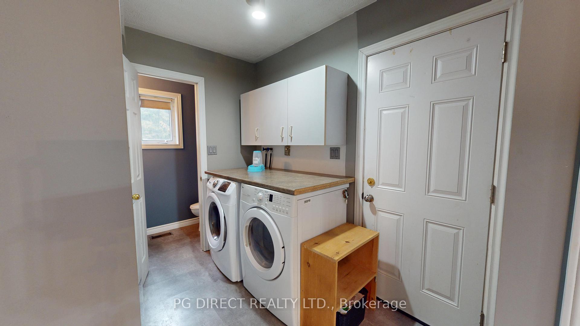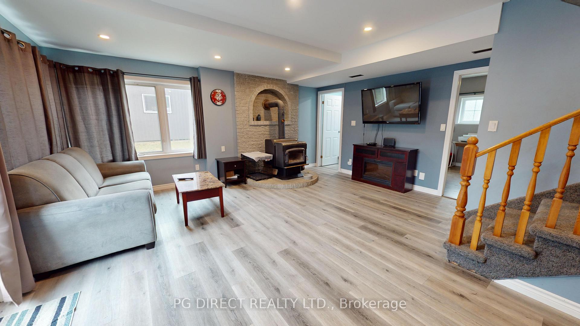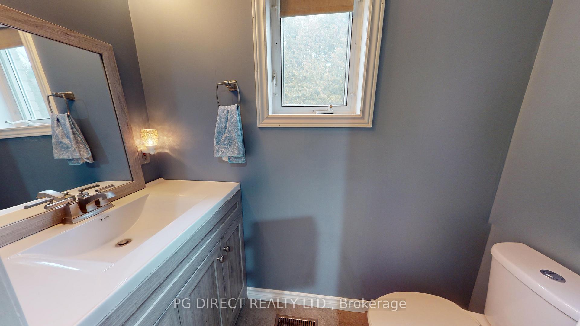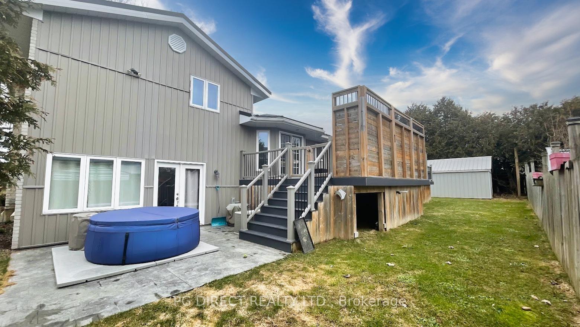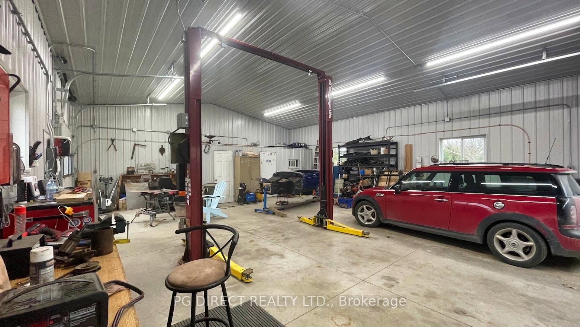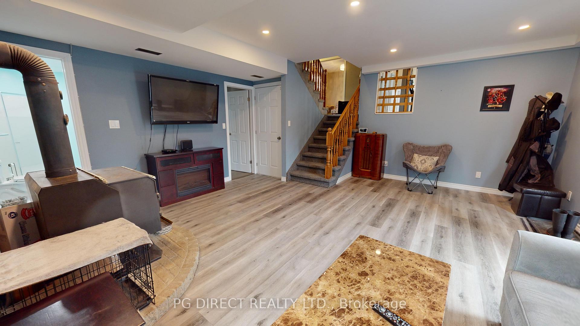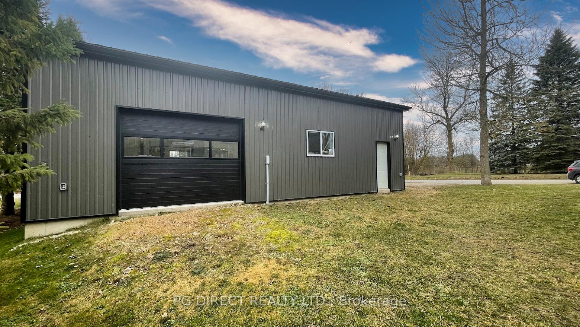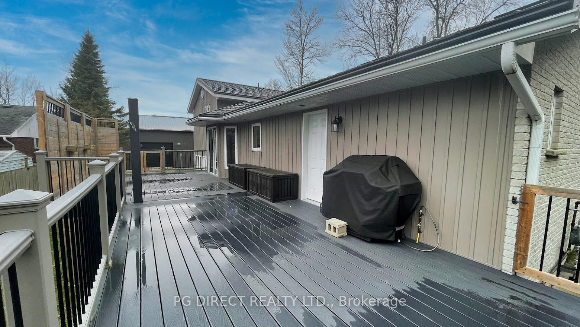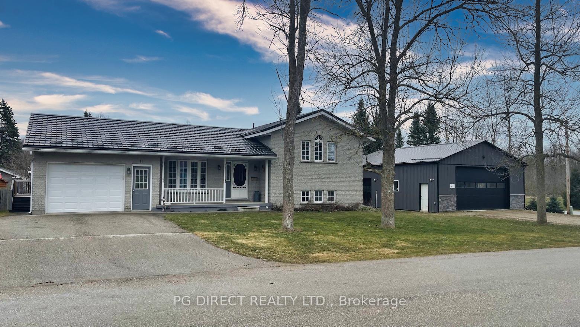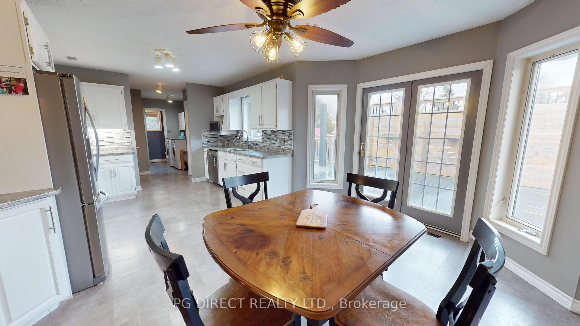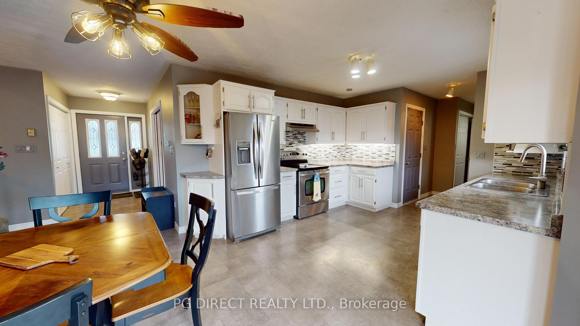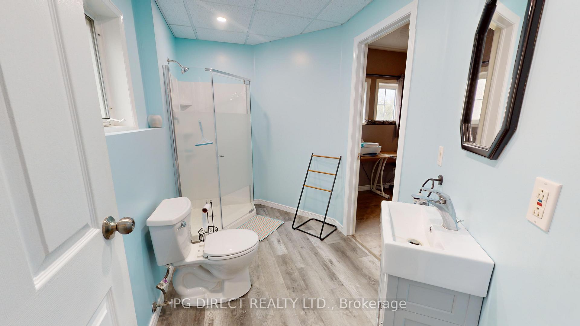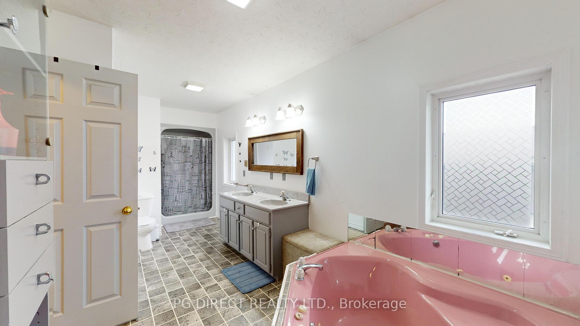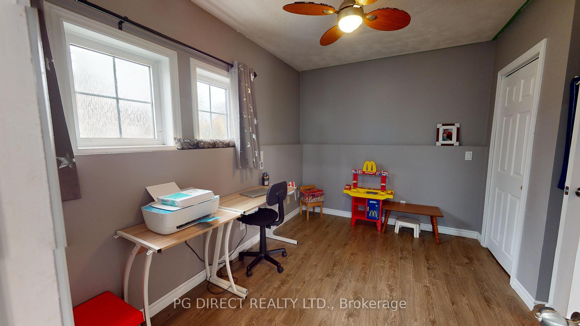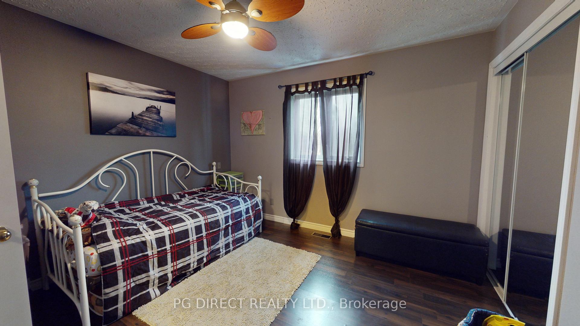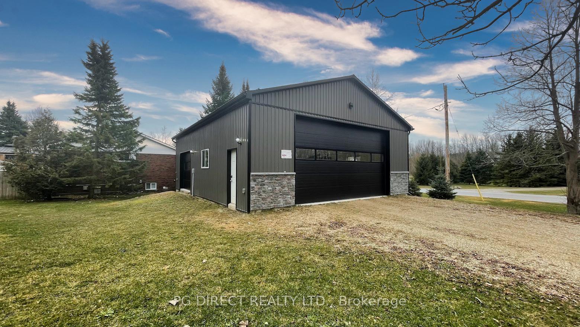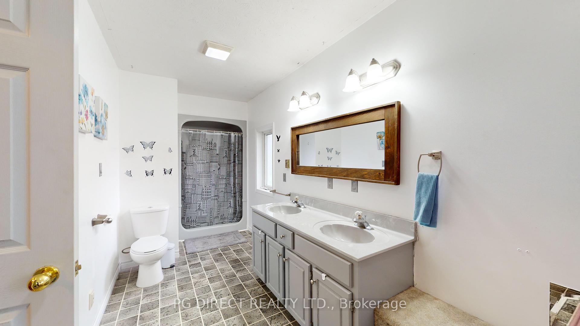$794,500
Available - For Sale
Listing ID: X12060222
11 James Stre West , Minto, N0G 1M0, Wellington
| Visit REALTOR website for additional information. Situated on a large corner lot, this home has extensive updates and upgrades inside and out. Large eat-in kitchen offers a walkout to a large composite deck for entertaining. Main level also offers formal LR, laundry& 2pc bath plus access to the heated garage. The kitchen offers direct access to the lower level. Family room with wood burning fireplace &walkout to patio with hot tub, 3rd bedroom & 3 pc bath just off of family room. Upstairs there are two bedrooms making a total of three as well as a large 5 piece bathroom. The basement level is unfinished and offers plenty of additional storage space should you need it. Outside the property has a large rear composite deck & patio with hot tub. For the hobbyist, the detached shop is 42' x 30' and insulated and heated complete with washroom and hoist. The possibilities are endless here! |
| Price | $794,500 |
| Taxes: | $3995.24 |
| Assessment Year: | 2024 |
| Occupancy: | Owner |
| Address: | 11 James Stre West , Minto, N0G 1M0, Wellington |
| Acreage: | < .50 |
| Directions/Cross Streets: | Elora Street N to James St W |
| Rooms: | 6 |
| Rooms +: | 0 |
| Bedrooms: | 3 |
| Bedrooms +: | 0 |
| Family Room: | T |
| Basement: | Partial Base, Partially Fi |
| Level/Floor | Room | Length(ft) | Width(ft) | Descriptions | |
| Room 1 | Main | Living Ro | 11.94 | 11.78 | |
| Room 2 | Main | Kitchen | 11.87 | 11.22 | |
| Room 3 | Main | Dining Ro | 9.58 | 7.35 | |
| Room 4 | Main | Laundry | 8.43 | 5.35 | |
| Room 5 | Main | Bathroom | 2 Pc Bath | ||
| Room 6 | Upper | Primary B | 15.91 | 11.35 | |
| Room 7 | Upper | Bedroom | 11.81 | 11.28 | |
| Room 8 | Upper | Bathroom | 5 Pc Ensuite | ||
| Room 9 | Lower | Family Ro | 18.04 | 16.96 | |
| Room 10 | Lower | Bedroom | 11.38 | 10.76 | |
| Room 11 | Lower | Bathroom | 3 Pc Bath |
| Washroom Type | No. of Pieces | Level |
| Washroom Type 1 | 2 | Main |
| Washroom Type 2 | 3 | Lower |
| Washroom Type 3 | 5 | Upper |
| Washroom Type 4 | 0 | |
| Washroom Type 5 | 0 | |
| Washroom Type 6 | 2 | Main |
| Washroom Type 7 | 3 | Lower |
| Washroom Type 8 | 5 | Upper |
| Washroom Type 9 | 0 | |
| Washroom Type 10 | 0 |
| Total Area: | 0.00 |
| Approximatly Age: | 31-50 |
| Property Type: | Detached |
| Style: | Sidesplit 3 |
| Exterior: | Brick, Vinyl Siding |
| Garage Type: | Attached |
| (Parking/)Drive: | Private Do |
| Drive Parking Spaces: | 2 |
| Park #1 | |
| Parking Type: | Private Do |
| Park #2 | |
| Parking Type: | Private Do |
| Pool: | None |
| Other Structures: | Workshop |
| Approximatly Age: | 31-50 |
| Approximatly Square Footage: | 1500-2000 |
| Property Features: | School Bus R |
| CAC Included: | N |
| Water Included: | N |
| Cabel TV Included: | N |
| Common Elements Included: | N |
| Heat Included: | N |
| Parking Included: | N |
| Condo Tax Included: | N |
| Building Insurance Included: | N |
| Fireplace/Stove: | Y |
| Heat Type: | Forced Air |
| Central Air Conditioning: | Central Air |
| Central Vac: | Y |
| Laundry Level: | Syste |
| Ensuite Laundry: | F |
| Sewers: | Sewer |
| Water: | Unknown |
| Water Supply Types: | Unknown |
$
%
Years
This calculator is for demonstration purposes only. Always consult a professional
financial advisor before making personal financial decisions.
| Although the information displayed is believed to be accurate, no warranties or representations are made of any kind. |
| PG DIRECT REALTY LTD. |
|
|

Deepak Sharma
Broker
Dir:
647-229-0670
Bus:
905-554-0101
| Book Showing | Email a Friend |
Jump To:
At a Glance:
| Type: | Freehold - Detached |
| Area: | Wellington |
| Municipality: | Minto |
| Neighbourhood: | Minto |
| Style: | Sidesplit 3 |
| Approximate Age: | 31-50 |
| Tax: | $3,995.24 |
| Beds: | 3 |
| Baths: | 3 |
| Fireplace: | Y |
| Pool: | None |
Locatin Map:
Payment Calculator:

